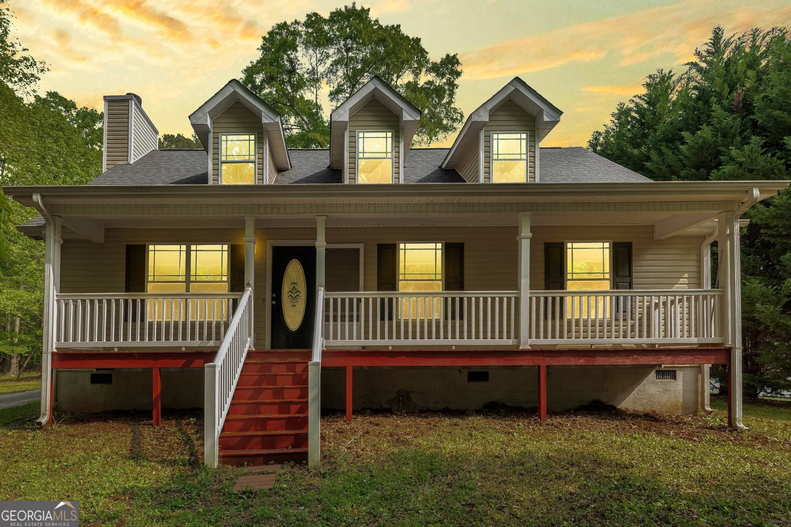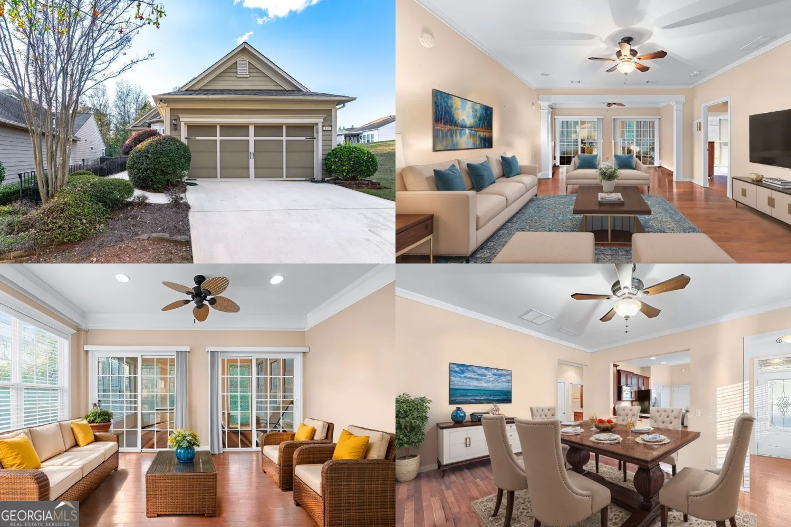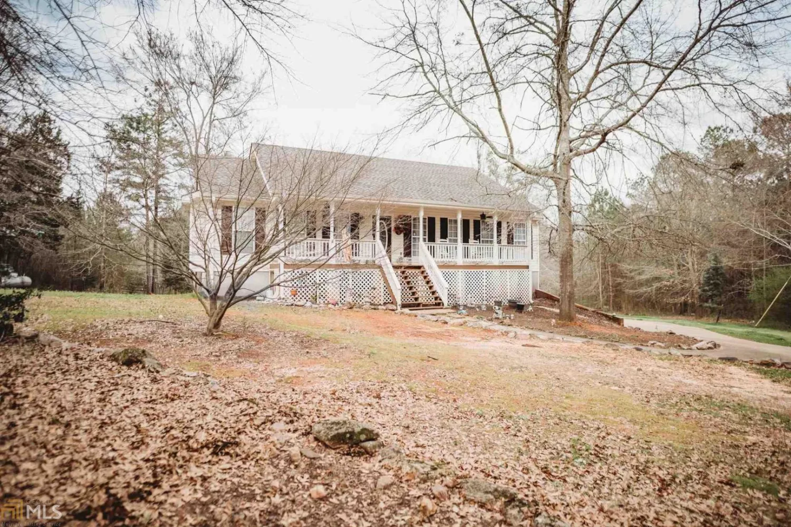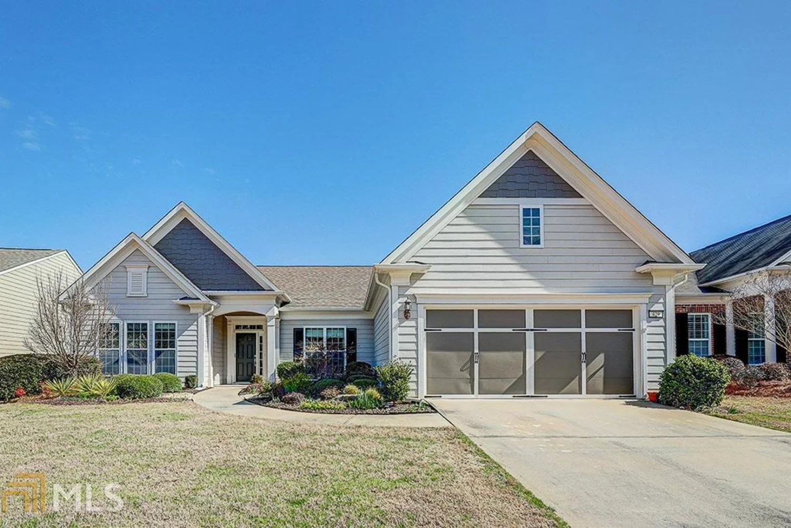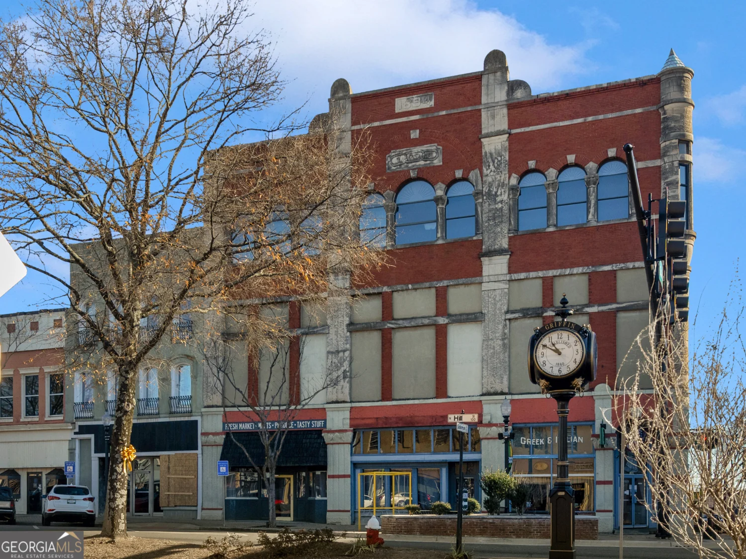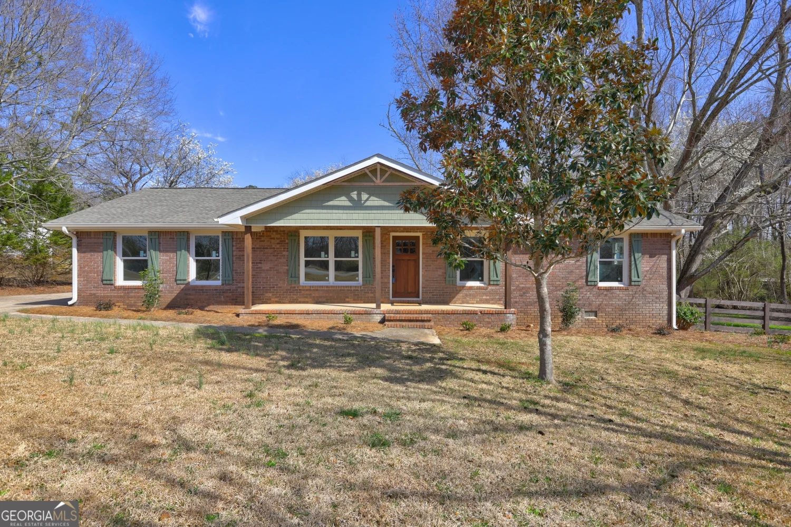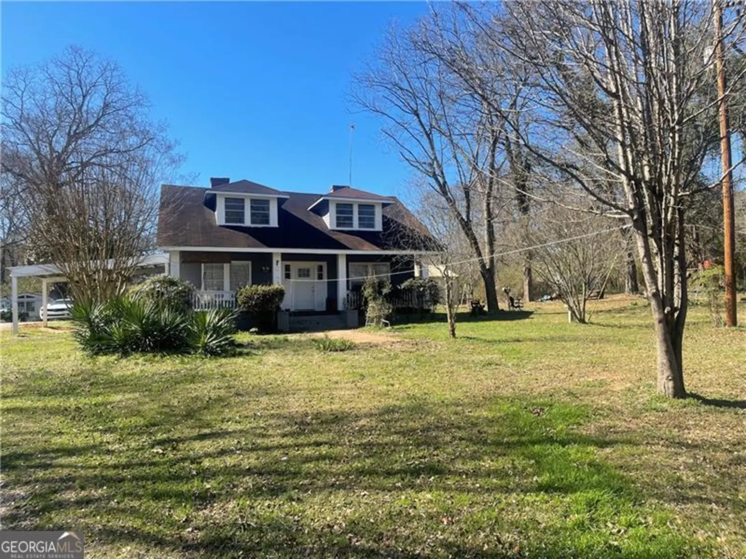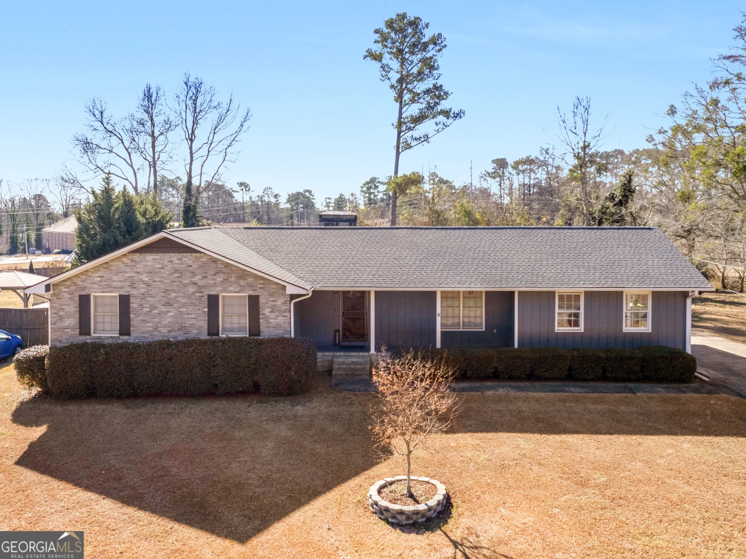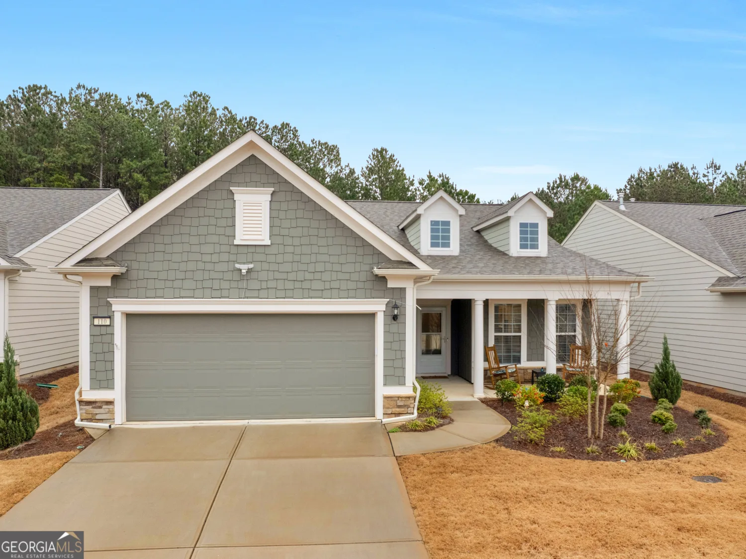138 hunts mill circleGriffin, GA 30224
138 hunts mill circleGriffin, GA 30224
Description
Photos are as of 5/13/2025. Brand new home built by Meredith Homes! This home is all one level and includes 4 bedrooms/2.5 baths! This beauty has plenty of space and easy access to Griffin, Jackson, Locust Grove, I75. The kitchen has granite tops and s/s appliances (stove, microwave and dishwasher), overlooking the family room and dining area. The owner's suite is on the main and features his/her sinks, and nice walk-in closet. Luxury vinyl flooring and carpet. Bathroom vanities are comfort height.. Master bath-shower, double sink, walk in closet. Fireplace in family room. Spacious backyard with space to entertain, play with the family or just sit and relax. Total electric. HOA community. Builder: Meredith Homes Inc. AGENTS PLEASE READ PRIVATE REMARKS. Seller will contribute $3,000 toward closing costs! This home is approximately 45 days from completetion. *Photo is from mid April.
Property Details for 138 Hunts Mill Circle
- Subdivision ComplexHunts Mill Estates
- Architectural StyleBrick Front
- Parking FeaturesAttached
- Property AttachedNo
LISTING UPDATED:
- StatusActive
- MLS #10516688
- Days on Site7
- Taxes$759.21 / year
- HOA Fees$475 / month
- MLS TypeResidential
- Year Built2025
- Lot Size0.26 Acres
- CountrySpalding
LISTING UPDATED:
- StatusActive
- MLS #10516688
- Days on Site7
- Taxes$759.21 / year
- HOA Fees$475 / month
- MLS TypeResidential
- Year Built2025
- Lot Size0.26 Acres
- CountrySpalding
Building Information for 138 Hunts Mill Circle
- StoriesOne
- Year Built2025
- Lot Size0.2600 Acres
Payment Calculator
Term
Interest
Home Price
Down Payment
The Payment Calculator is for illustrative purposes only. Read More
Property Information for 138 Hunts Mill Circle
Summary
Location and General Information
- Community Features: Playground
- Directions: GPS friendly. Use Hunt's Mill Estate as destination. Look for Market South Properties sign.
- Coordinates: 33.214568,-84.235438
School Information
- Elementary School: Futral Road
- Middle School: Rehoboth Road
- High School: Spalding
Taxes and HOA Information
- Parcel Number: 229 03022
- Tax Year: 23
- Association Fee Includes: Management Fee, Other
Virtual Tour
Parking
- Open Parking: No
Interior and Exterior Features
Interior Features
- Cooling: Ceiling Fan(s), Central Air, Electric
- Heating: Central, Electric
- Appliances: Dishwasher, Electric Water Heater, Microwave, Oven/Range (Combo), Stainless Steel Appliance(s)
- Basement: None
- Flooring: Carpet, Vinyl
- Interior Features: Double Vanity, Master On Main Level, Walk-In Closet(s)
- Levels/Stories: One
- Main Bedrooms: 4
- Total Half Baths: 1
- Bathrooms Total Integer: 3
- Main Full Baths: 2
- Bathrooms Total Decimal: 2
Exterior Features
- Construction Materials: Brick, Concrete
- Roof Type: Composition
- Laundry Features: Other
- Pool Private: No
Property
Utilities
- Sewer: Public Sewer
- Utilities: Cable Available, High Speed Internet, Sewer Available, Sewer Connected
- Water Source: Public
Property and Assessments
- Home Warranty: Yes
- Property Condition: New Construction
Green Features
Lot Information
- Above Grade Finished Area: 2189
- Lot Features: Level
Multi Family
- Number of Units To Be Built: Square Feet
Rental
Rent Information
- Land Lease: Yes
Public Records for 138 Hunts Mill Circle
Tax Record
- 23$759.21 ($63.27 / month)
Home Facts
- Beds4
- Baths2
- Total Finished SqFt2,189 SqFt
- Above Grade Finished2,189 SqFt
- StoriesOne
- Lot Size0.2600 Acres
- StyleSingle Family Residence
- Year Built2025
- APN229 03022
- CountySpalding
- Fireplaces1


