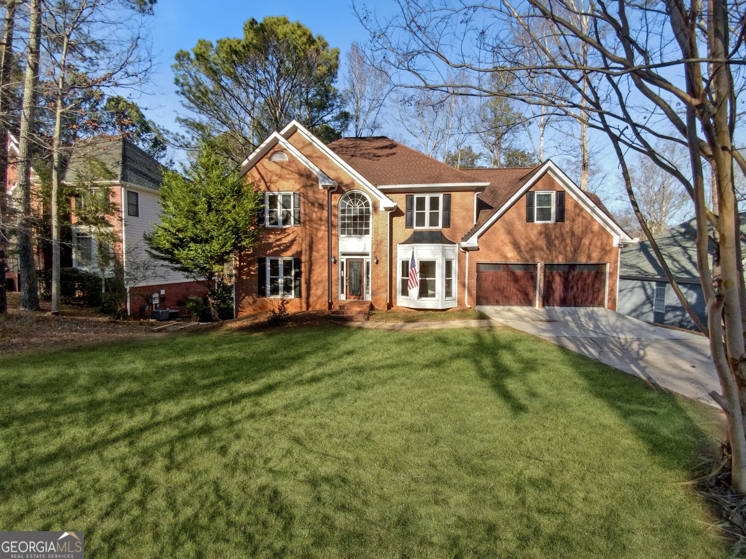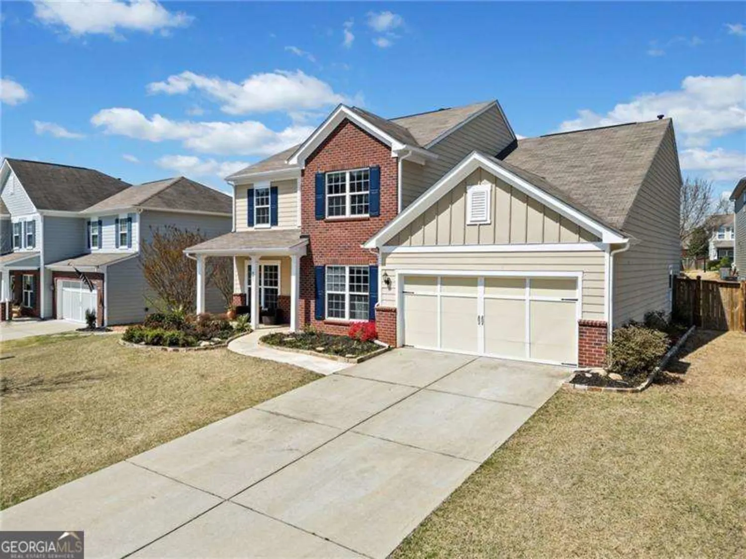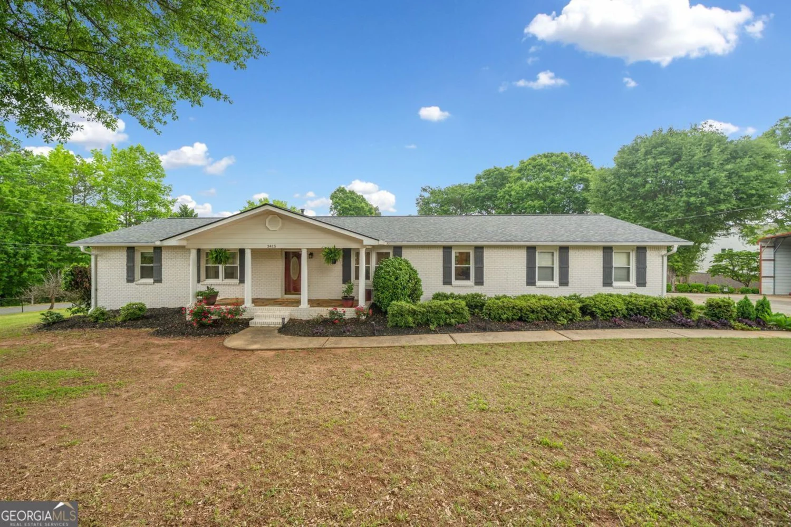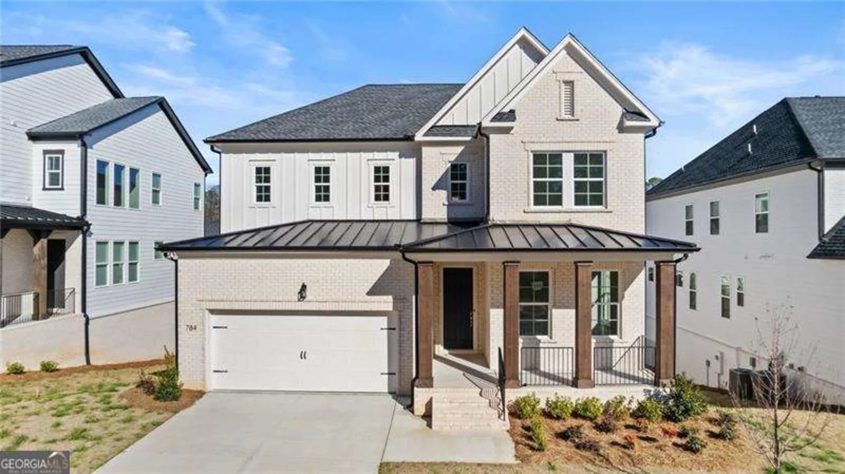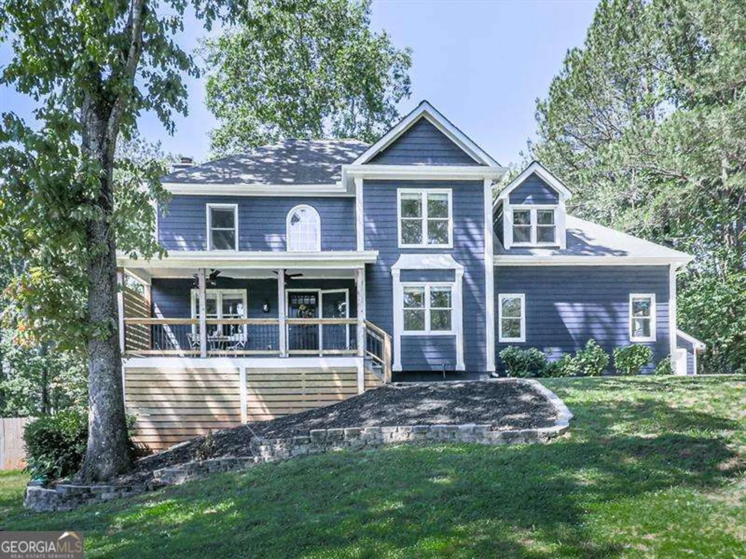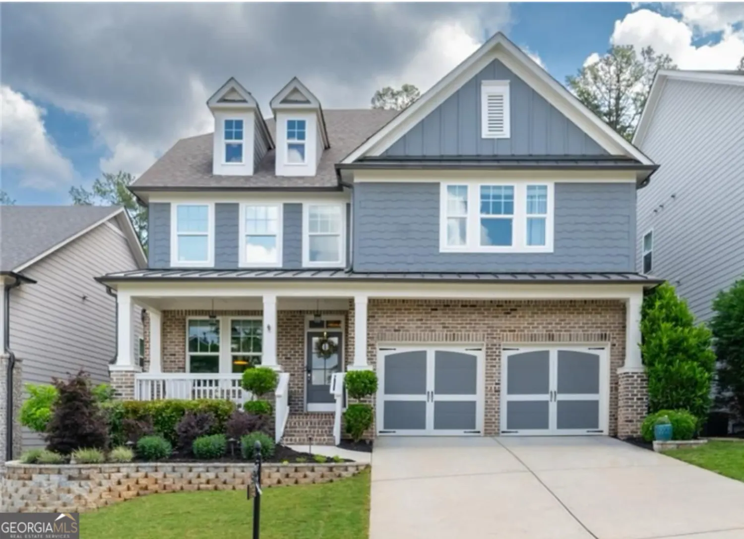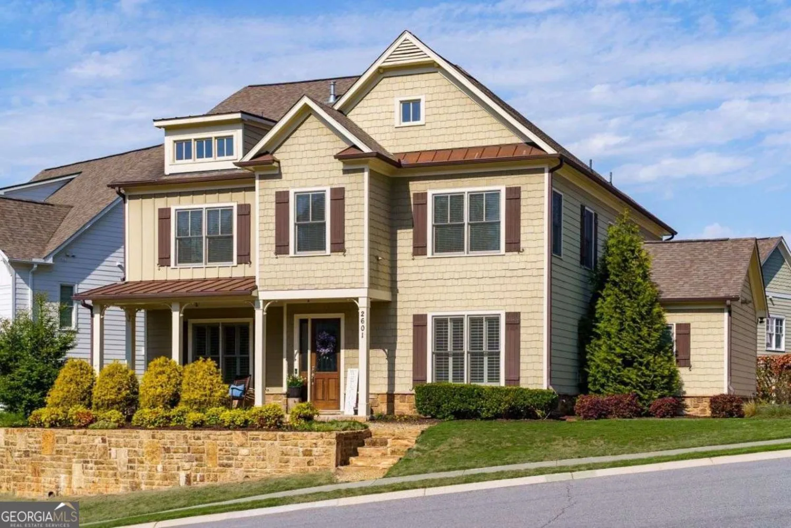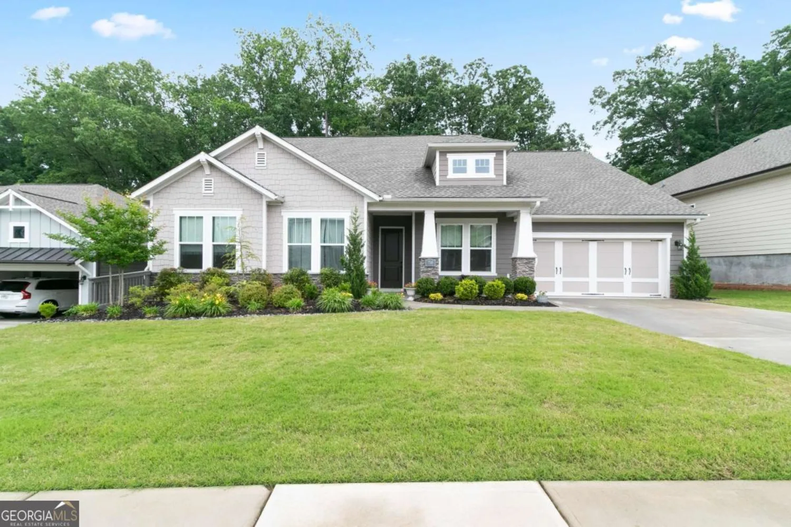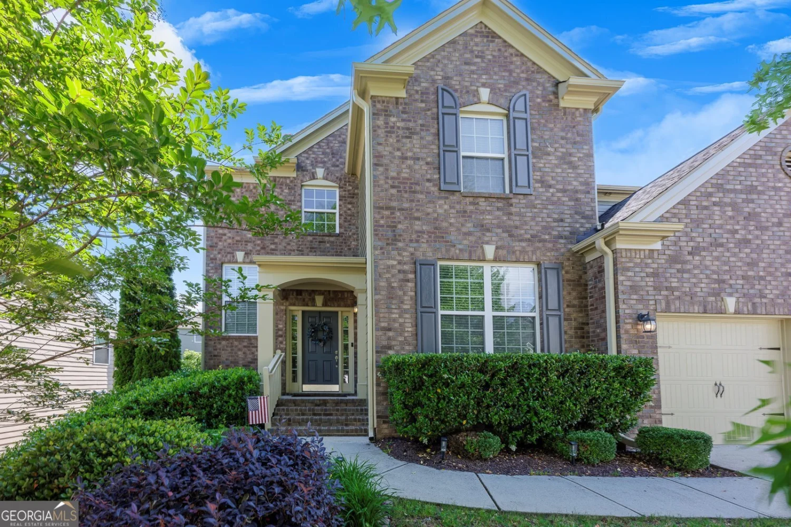7014 e hills wayWoodstock, GA 30189
7014 e hills wayWoodstock, GA 30189
Description
Don't miss this stunning gem nestled in the highly sought-after Towne Lake Hills East swim/tennis/golf community. This beautifully updated 5-bed, 3.5-bath home features a sunroom, full finished basement with bed and bath, a gorgeous backyard oasis, and more! Updated flooring, lighting, and neutral paint adds modern elegance throughout the home. Outdoor living shines here with a charming front porch, multiple levels of decks complete with wet bar and mini fridge, a screened porch, a creek-side pergola, swing, and built-in bench seating overlooking it all. The newly updated kitchen boasts under-cabinet lighting, a sleek backsplash, gas range and hood, and a full suite of stainless steel appliances including a double oven, smart-screen fridge, and dishwasher. The main level also offers a private office with French doors, an expansive sunroom filled with natural light, a soaring two-story living room and foyer, spacious breakfast area, and a formal dining room with tray ceiling and ambient lighting. Upstairs, unwind in the oversized primary suite with a sitting area and spa-like bath featuring a whirlpool tub, updated tiled shower, new lighting, and a large walk-in closet. Three additional generously sized bedrooms can also be found upstairs as well as a full bath with double sinks. The full finished basement includes a large bedroom/exercise room, full bath, bar area, rec room, and an updated theater/game room with an eye-catching accent wall, plus a separate storage room perfect for holiday decor. Towne Lake Hills offers exceptional amenities: two resort-style pools, a thrilling waterslide, playground, basketball court, fitness center, clubhouse, tennis courts, golf course, and the popular Tavern Restaurant. With an active social calendar and award-winning schools, this vibrant community truly has it all. Just minutes to downtown Woodstock, The Outlet Shoppes, hiking trails, Lake Allatoona, and I-75/I-575.
Property Details for 7014 E Hills Way
- Subdivision ComplexTowne Lake Hills East
- Architectural StyleBrick Front, Traditional
- ExteriorWater Feature
- Num Of Parking Spaces2
- Parking FeaturesGarage, Garage Door Opener, Kitchen Level
- Property AttachedYes
- Waterfront FeaturesStream, Creek
LISTING UPDATED:
- StatusActive
- MLS #10516736
- Days on Site2
- Taxes$6,218 / year
- HOA Fees$852 / month
- MLS TypeResidential
- Year Built1994
- Lot Size0.36 Acres
- CountryCherokee
LISTING UPDATED:
- StatusActive
- MLS #10516736
- Days on Site2
- Taxes$6,218 / year
- HOA Fees$852 / month
- MLS TypeResidential
- Year Built1994
- Lot Size0.36 Acres
- CountryCherokee
Building Information for 7014 E Hills Way
- StoriesTwo
- Year Built1994
- Lot Size0.3600 Acres
Payment Calculator
Term
Interest
Home Price
Down Payment
The Payment Calculator is for illustrative purposes only. Read More
Property Information for 7014 E Hills Way
Summary
Location and General Information
- Community Features: Clubhouse, Fitness Center, Golf, Playground, Pool, Sidewalks, Swim Team, Tennis Court(s)
- Directions: Take I-575 N to exit 8 for Towne Lake Parkway. Turn left onto Towne Lake Pkwy. In approx. 1.5 miles take a slight right to stay on Towne Lake Pkwy. Turn right onto Towne Lake Hills East. Turn right onto Winding Hills. Take second right and turn onto E Hills Way. Home will be on the right.
- Coordinates: 34.12664,-84.543481
School Information
- Elementary School: Bascomb
- Middle School: Booth
- High School: Etowah
Taxes and HOA Information
- Parcel Number: 15N11E 064
- Tax Year: 2024
- Association Fee Includes: Maintenance Grounds, Management Fee, Reserve Fund, Swimming, Tennis
- Tax Lot: 215
Virtual Tour
Parking
- Open Parking: No
Interior and Exterior Features
Interior Features
- Cooling: Ceiling Fan(s), Central Air
- Heating: Central, Forced Air, Natural Gas
- Appliances: Dishwasher, Disposal, Double Oven, Refrigerator
- Basement: Bath Finished, Daylight, Exterior Entry, Finished, Full, Interior Entry
- Fireplace Features: Factory Built, Gas Starter
- Flooring: Carpet, Hardwood, Other, Tile
- Interior Features: Double Vanity, High Ceilings, Rear Stairs, Tray Ceiling(s), Vaulted Ceiling(s), Walk-In Closet(s)
- Levels/Stories: Two
- Window Features: Double Pane Windows, Window Treatments
- Kitchen Features: Breakfast Area, Breakfast Bar, Breakfast Room, Kitchen Island, Pantry, Solid Surface Counters
- Total Half Baths: 1
- Bathrooms Total Integer: 4
- Bathrooms Total Decimal: 3
Exterior Features
- Construction Materials: Brick, Concrete
- Patio And Porch Features: Deck, Patio, Porch, Screened
- Roof Type: Composition
- Security Features: Smoke Detector(s)
- Spa Features: Bath
- Laundry Features: Mud Room
- Pool Private: No
- Other Structures: Gazebo, Outdoor Kitchen
Property
Utilities
- Sewer: Public Sewer
- Utilities: Cable Available, Electricity Available, High Speed Internet, Natural Gas Available, Phone Available, Sewer Available, Underground Utilities, Water Available
- Water Source: Public
Property and Assessments
- Home Warranty: Yes
- Property Condition: Resale
Green Features
Lot Information
- Above Grade Finished Area: 4168
- Common Walls: No Common Walls
- Lot Features: Private
- Waterfront Footage: Stream, Creek
Multi Family
- Number of Units To Be Built: Square Feet
Rental
Rent Information
- Land Lease: Yes
Public Records for 7014 E Hills Way
Tax Record
- 2024$6,218.00 ($518.17 / month)
Home Facts
- Beds5
- Baths3
- Total Finished SqFt4,168 SqFt
- Above Grade Finished4,168 SqFt
- StoriesTwo
- Lot Size0.3600 Acres
- StyleSingle Family Residence
- Year Built1994
- APN15N11E 064
- CountyCherokee
- Fireplaces1


