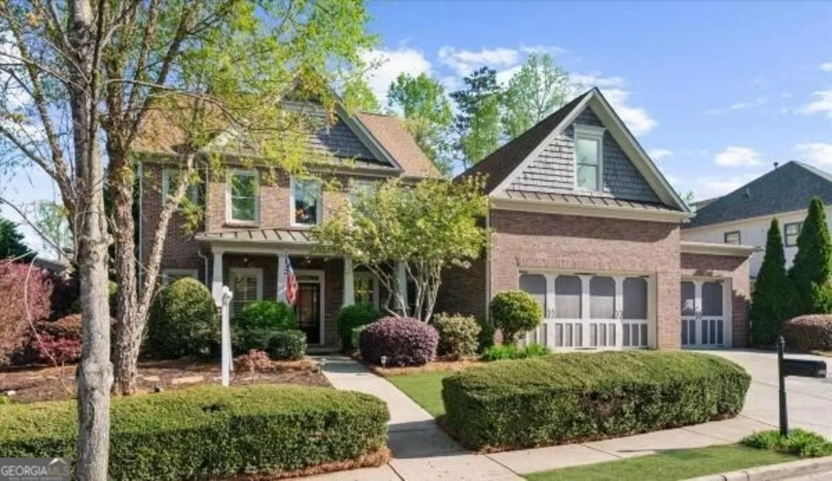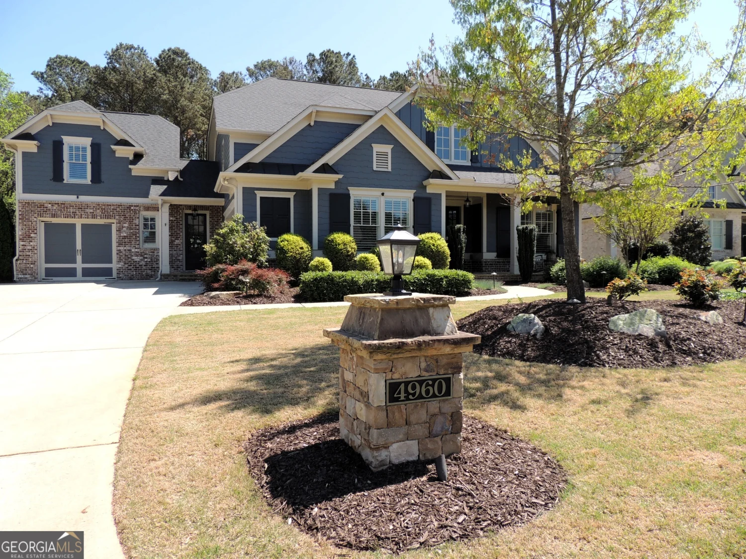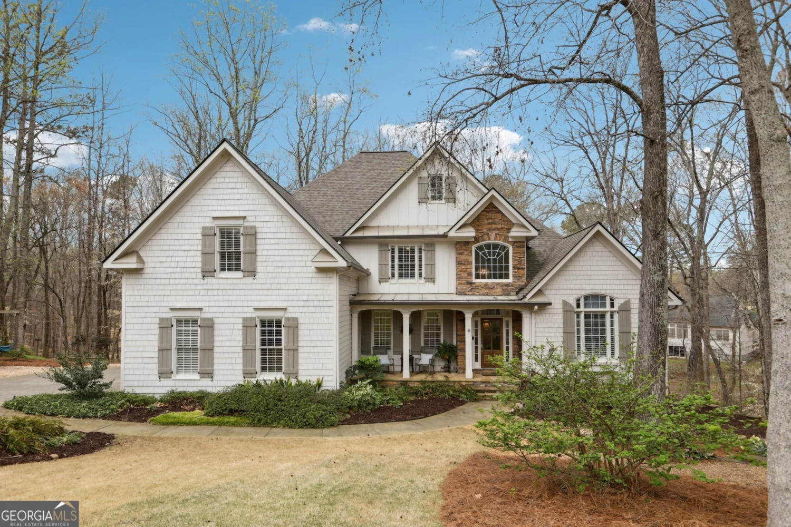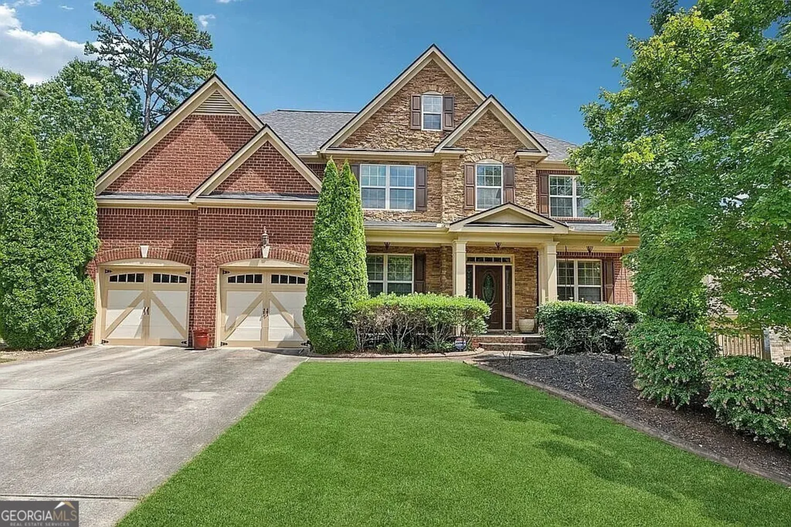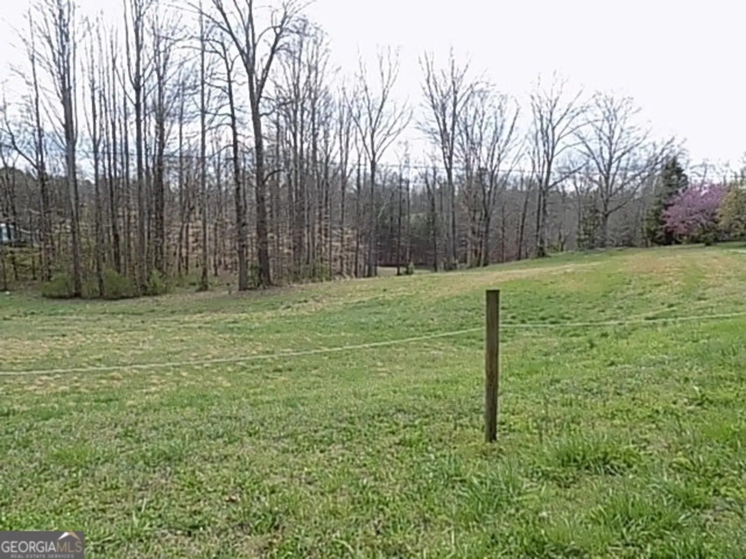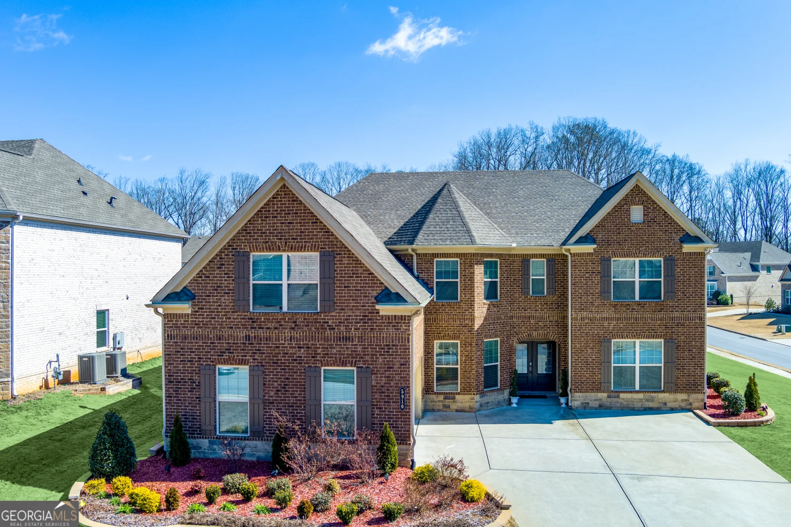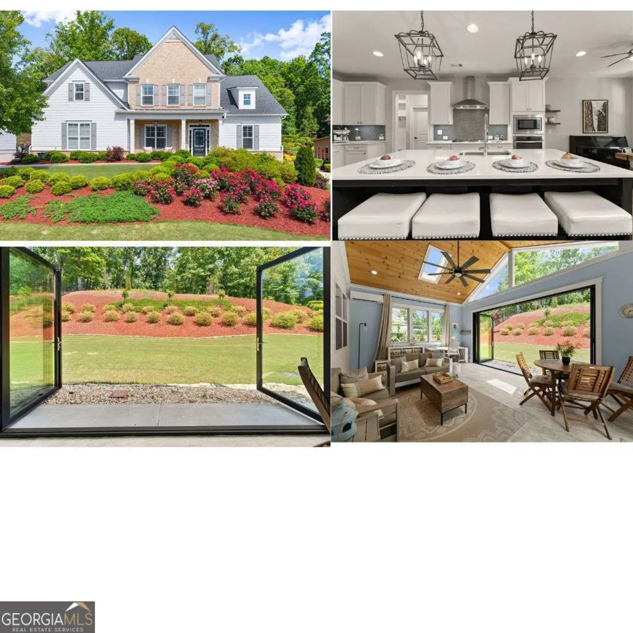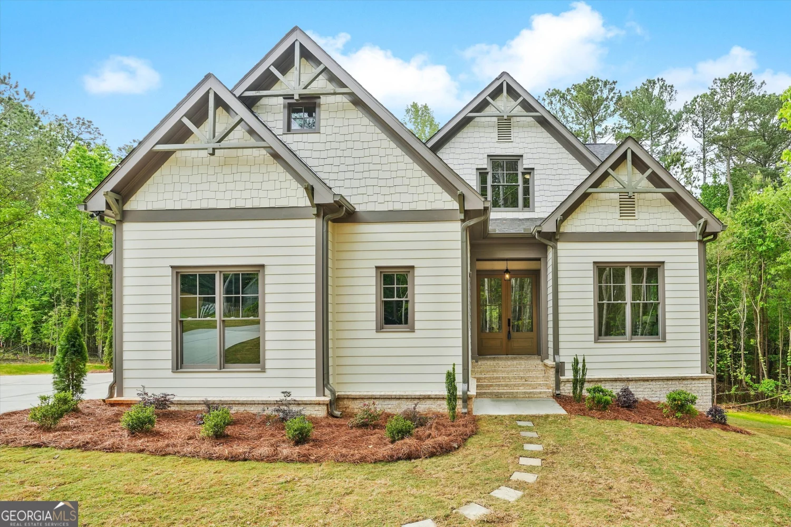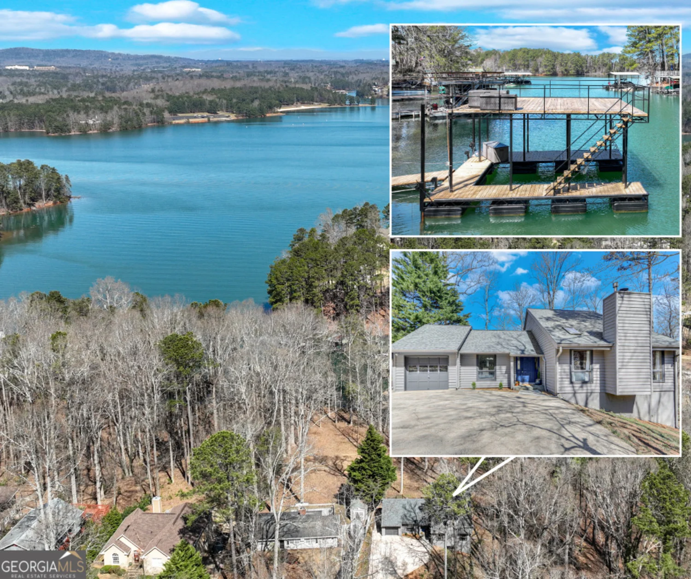3235 munsey courtCumming, GA 30041
3235 munsey courtCumming, GA 30041
Description
Looking for peace, privacy, and space-all in a prime school district? Welcome to your dream home! Tucked inside an exclusive gated community, this stunning residence sits on a large, level, wooded lot, offering the tranquility you crave with the convenience you need. From the moment you step into the two-story foyer, you're greeted by elegance-a vaulted formal living room or office, and a spacious formal dining room set the tone. The heart of the home is the soaring two-story fireside family room, flooded with natural light and perfect for gatherings. The chef's kitchen is both functional and beautiful, boasting granite counters, stainless steel appliances, gas cooktop, and classic white cabinetry. The main-level owner's suite is a luxurious retreat with high ceilings, a private sitting room, and direct access to the expansive deck with a hot tub-ideal for unwinding at the end of the day. A second main-level bedroom, currently used as an office, also opens to the covered deck, offering flexible living options. Upstairs, you'll find three generously sized bedrooms, two full baths, and a massive flex space that can serve as a playroom, second living room, or creative studio. The finished terrace level is built for entertainment and productivity, featuring a theater room, second kitchen, exercise room, and a huge private office-ideal for work-from-home or multi-generational living. Built with enduring quality, this home boasts four sides of brick, a three-car side-entry garage, and plenty of parking along the long, level driveway. Located in the coveted Denmark High School cluster, just minutes from GA 400, The Avenue Forsyth, Johns Creek shops and restaurants, Emory Johns Creek Hospital, and Caney Creek Preserve-this property offers luxury, flexibility, and lifestyle all in one. Welcome to your forever home.
Property Details for 3235 Munsey Court
- Subdivision ComplexChatsworth
- Architectural StyleBrick/Frame, Brick 4 Side, Traditional
- ExteriorSprinkler System
- Num Of Parking Spaces6
- Parking FeaturesAttached, Garage, Kitchen Level, Side/Rear Entrance
- Property AttachedYes
- Waterfront FeaturesNo Dock Or Boathouse
LISTING UPDATED:
- StatusActive
- MLS #10517046
- Days on Site2
- Taxes$8,825 / year
- HOA Fees$1,682 / month
- MLS TypeResidential
- Year Built1998
- Lot Size0.87 Acres
- CountryForsyth
LISTING UPDATED:
- StatusActive
- MLS #10517046
- Days on Site2
- Taxes$8,825 / year
- HOA Fees$1,682 / month
- MLS TypeResidential
- Year Built1998
- Lot Size0.87 Acres
- CountryForsyth
Building Information for 3235 Munsey Court
- StoriesTwo
- Year Built1998
- Lot Size0.8700 Acres
Payment Calculator
Term
Interest
Home Price
Down Payment
The Payment Calculator is for illustrative purposes only. Read More
Property Information for 3235 Munsey Court
Summary
Location and General Information
- Community Features: Gated, Pool, Street Lights, Tennis Court(s)
- Directions: Tahe GA 400 NORTH from Perimeter - Take Exit 12- A - Proceed to LEFT on McGinnissis Ferry Rd - Take FIRST LEFT on Old Alpharetta Rd then RIGHT on CANEY RD at the traffic light. Community is on your Right before the stop sign. Once entered go RIGHT on Monticello Dr then LEFT on Bristol Lane & RIGHT on Munsey Ct.
- Coordinates: 34.102367,-84.19657
School Information
- Elementary School: Big Creek
- Middle School: Piney Grove
- High School: Denmark
Taxes and HOA Information
- Parcel Number: 089 367
- Tax Year: 2024
- Association Fee Includes: Management Fee, Reserve Fund, Swimming, Tennis
- Tax Lot: 31
Virtual Tour
Parking
- Open Parking: No
Interior and Exterior Features
Interior Features
- Cooling: Ceiling Fan(s), Central Air, Electric, Zoned
- Heating: Forced Air, Natural Gas, Zoned
- Appliances: Convection Oven, Cooktop, Dishwasher, Gas Water Heater, Microwave, Oven, Refrigerator, Stainless Steel Appliance(s)
- Basement: Bath Finished, Concrete, Daylight, Finished, Full, Interior Entry
- Fireplace Features: Factory Built, Family Room, Gas Log, Gas Starter
- Flooring: Carpet, Hardwood
- Interior Features: Bookcases, Double Vanity, High Ceilings, Master On Main Level, Separate Shower, Tray Ceiling(s), Entrance Foyer, Vaulted Ceiling(s), Walk-In Closet(s)
- Levels/Stories: Two
- Window Features: Double Pane Windows
- Kitchen Features: Breakfast Room, Kitchen Island, Second Kitchen, Solid Surface Counters, Walk-in Pantry
- Main Bedrooms: 2
- Bathrooms Total Integer: 5
- Main Full Baths: 2
- Bathrooms Total Decimal: 5
Exterior Features
- Construction Materials: Brick
- Patio And Porch Features: Deck
- Roof Type: Composition
- Security Features: Gated Community, Smoke Detector(s)
- Spa Features: Bath
- Laundry Features: Other
- Pool Private: No
Property
Utilities
- Sewer: Septic Tank
- Utilities: Cable Available, Electricity Available, High Speed Internet, Natural Gas Available, Phone Available, Underground Utilities, Water Available
- Water Source: Public
- Electric: 220 Volts
Property and Assessments
- Home Warranty: Yes
- Property Condition: Resale
Green Features
- Green Energy Efficient: Thermostat
Lot Information
- Above Grade Finished Area: 4118
- Common Walls: No Common Walls
- Lot Features: Cul-De-Sac, Level, Private
- Waterfront Footage: No Dock Or Boathouse
Multi Family
- Number of Units To Be Built: Square Feet
Rental
Rent Information
- Land Lease: Yes
Public Records for 3235 Munsey Court
Tax Record
- 2024$8,825.00 ($735.42 / month)
Home Facts
- Beds6
- Baths5
- Total Finished SqFt5,718 SqFt
- Above Grade Finished4,118 SqFt
- Below Grade Finished1,600 SqFt
- StoriesTwo
- Lot Size0.8700 Acres
- StyleSingle Family Residence
- Year Built1998
- APN089 367
- CountyForsyth
- Fireplaces1


