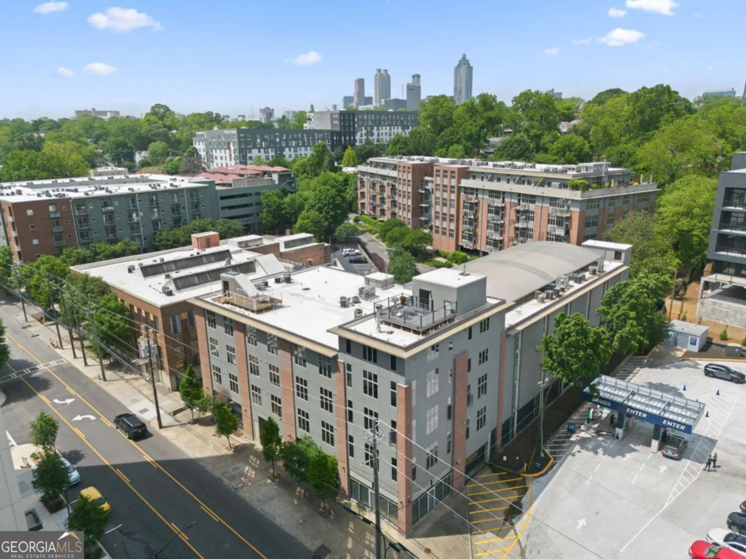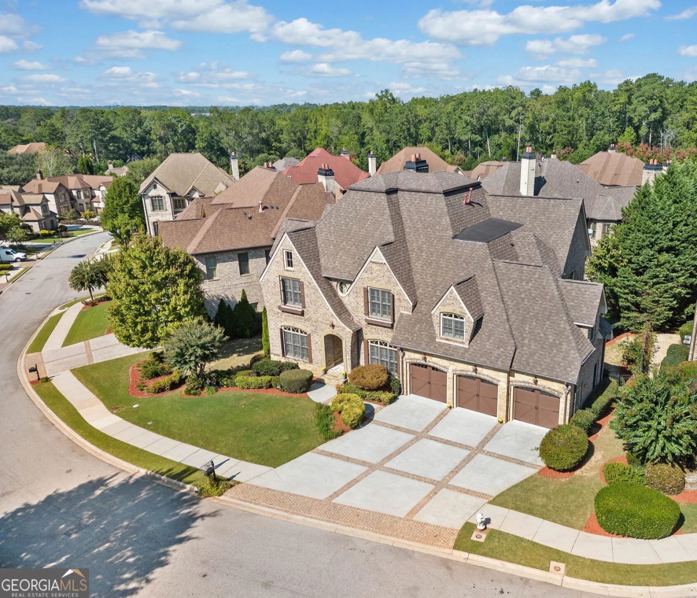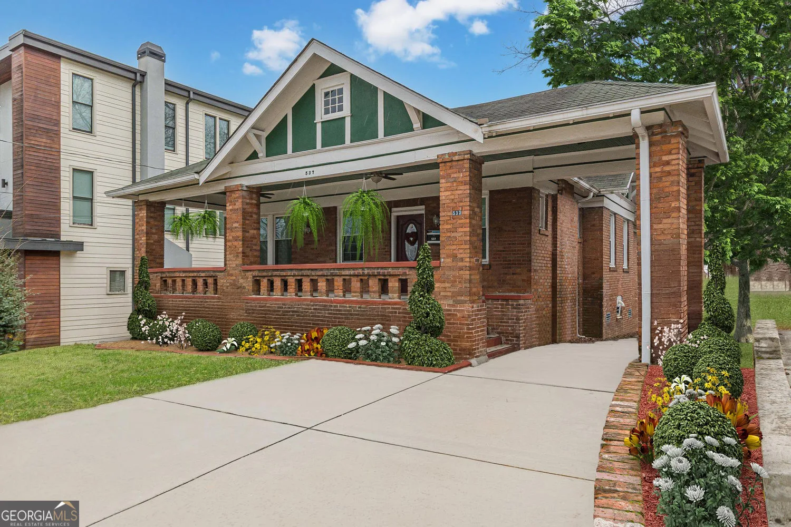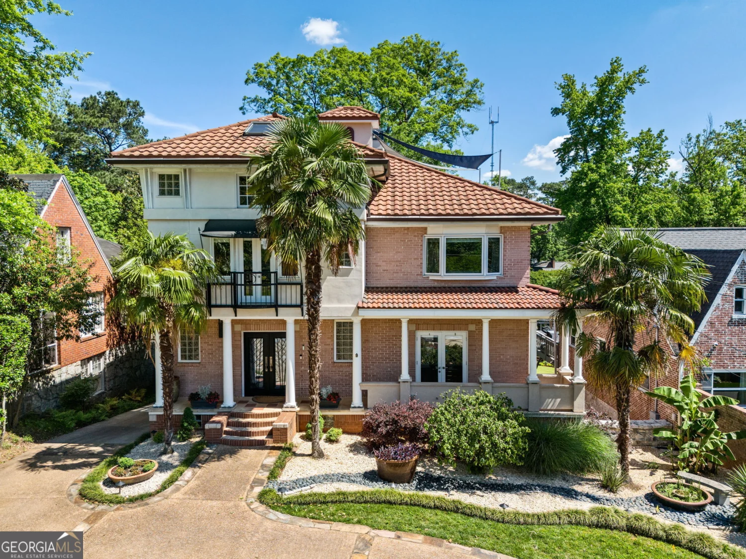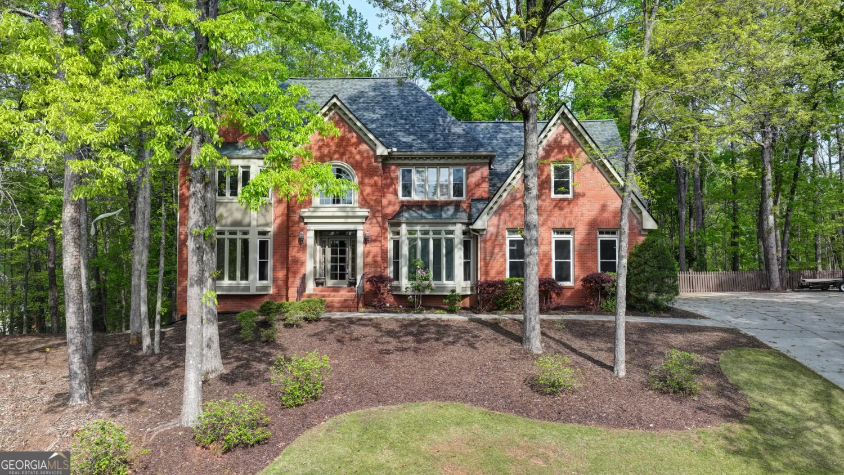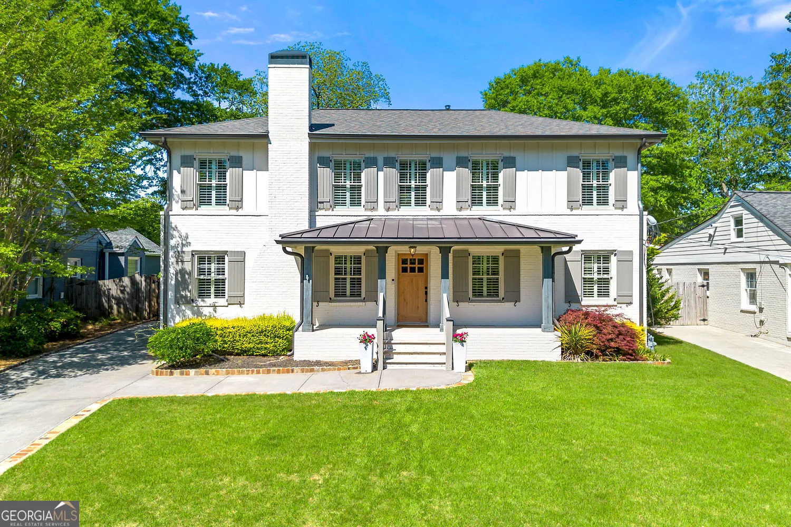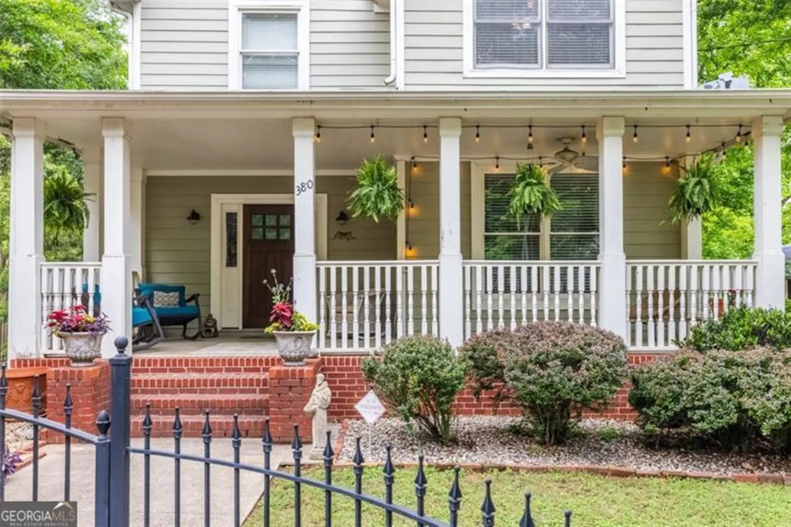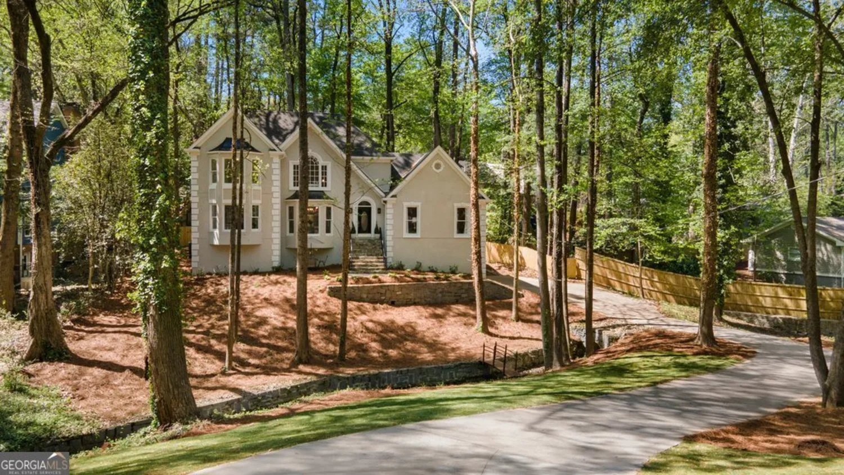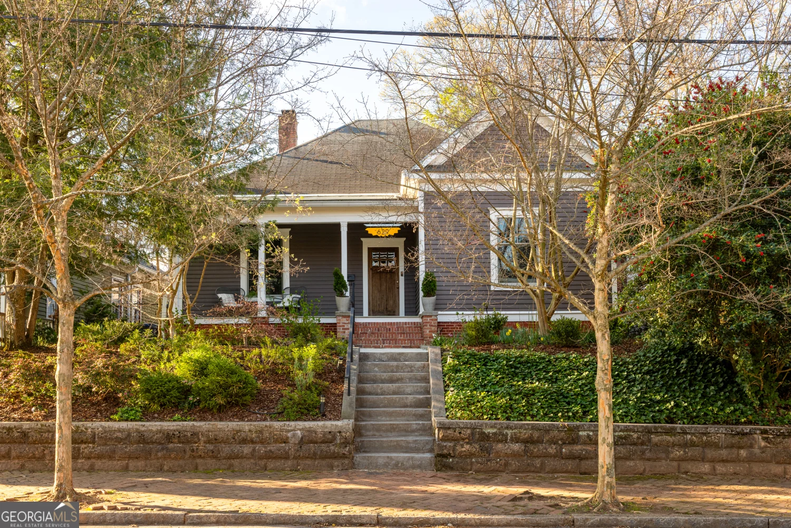608 sherwood road neAtlanta, GA 30324
608 sherwood road neAtlanta, GA 30324
Description
Welcome to 608 Sherwood Rd in Morningside! Your private oasis in the heart of the city. With excellent access to Piedmont Park, the Beltline, Ansley Mall, Midtown, Buckhead, Virginia-Highlands and all the major highways, you'll find living here incredibly convenient. Everything you need is walkable. With four large bedroom and four full baths, plus space for two offices, there is plenty of room for everyone here. Custom screened-in porch with vaulted wood ceilings built in 2019. Upstairs converted into two bedrooms with two full baths and very large closets in 2021. Excellent lot with lots of space for cookouts and fun in general. Tons of hardscaping done by previous owner. Windows replaced to nice, vinyl by previous owner. Two-car carport could be converted to an ADU as others around this property have done. Tankless hot water heater. Whole house water filter. Owner/agent.
Property Details for 608 Sherwood Road NE
- Subdivision ComplexMorningside
- Architectural StyleBrick 4 Side, Traditional, Tudor
- ExteriorGarden
- Num Of Parking Spaces2
- Parking FeaturesCarport
- Property AttachedYes
LISTING UPDATED:
- StatusActive
- MLS #10517461
- Days on Site0
- Taxes$14,937 / year
- MLS TypeResidential
- Year Built1926
- Lot Size0.28 Acres
- CountryFulton
LISTING UPDATED:
- StatusActive
- MLS #10517461
- Days on Site0
- Taxes$14,937 / year
- MLS TypeResidential
- Year Built1926
- Lot Size0.28 Acres
- CountryFulton
Building Information for 608 Sherwood Road NE
- StoriesTwo
- Year Built1926
- Lot Size0.2800 Acres
Payment Calculator
Term
Interest
Home Price
Down Payment
The Payment Calculator is for illustrative purposes only. Read More
Property Information for 608 Sherwood Road NE
Summary
Location and General Information
- Community Features: Park, Playground, Sidewalks, Street Lights, Near Public Transport, Walk To Schools, Near Shopping
- Directions: GPS gets you there easily! Feel free to pull in driveway or park in street.
- View: City
- Coordinates: 33.797589,-84.367392
School Information
- Elementary School: Morningside
- Middle School: David T Howard
- High School: Midtown
Taxes and HOA Information
- Parcel Number: 17 005100060246
- Tax Year: 2024
- Association Fee Includes: None
Virtual Tour
Parking
- Open Parking: No
Interior and Exterior Features
Interior Features
- Cooling: Ceiling Fan(s), Central Air, Heat Pump
- Heating: Central, Electric, Heat Pump, Natural Gas
- Appliances: Dishwasher, Disposal, Dryer, Microwave, Refrigerator, Tankless Water Heater, Washer
- Basement: Daylight, Interior Entry, Partial, Unfinished
- Fireplace Features: Factory Built, Gas Starter, Outside
- Flooring: Hardwood, Tile
- Interior Features: Split Bedroom Plan, Vaulted Ceiling(s), Walk-In Closet(s)
- Levels/Stories: Two
- Window Features: Double Pane Windows, Skylight(s)
- Kitchen Features: Breakfast Area, Breakfast Bar, Pantry
- Foundation: Block
- Main Bedrooms: 2
- Bathrooms Total Integer: 4
- Main Full Baths: 2
- Bathrooms Total Decimal: 4
Exterior Features
- Construction Materials: Brick
- Fencing: Back Yard, Fenced, Privacy, Wood
- Patio And Porch Features: Screened
- Roof Type: Other
- Security Features: Carbon Monoxide Detector(s)
- Laundry Features: In Basement
- Pool Private: No
Property
Utilities
- Sewer: Public Sewer
- Utilities: Cable Available, Electricity Available, High Speed Internet, Natural Gas Available, Phone Available, Sewer Available, Water Available
- Water Source: Public
Property and Assessments
- Home Warranty: Yes
- Property Condition: Resale
Green Features
- Green Energy Efficient: Windows
Lot Information
- Above Grade Finished Area: 3022
- Common Walls: No Common Walls
- Lot Features: Private
Multi Family
- Number of Units To Be Built: Square Feet
Rental
Rent Information
- Land Lease: Yes
Public Records for 608 Sherwood Road NE
Tax Record
- 2024$14,937.00 ($1,244.75 / month)
Home Facts
- Beds4
- Baths4
- Total Finished SqFt3,022 SqFt
- Above Grade Finished3,022 SqFt
- StoriesTwo
- Lot Size0.2800 Acres
- StyleSingle Family Residence
- Year Built1926
- APN17 005100060246
- CountyFulton
- Fireplaces3


