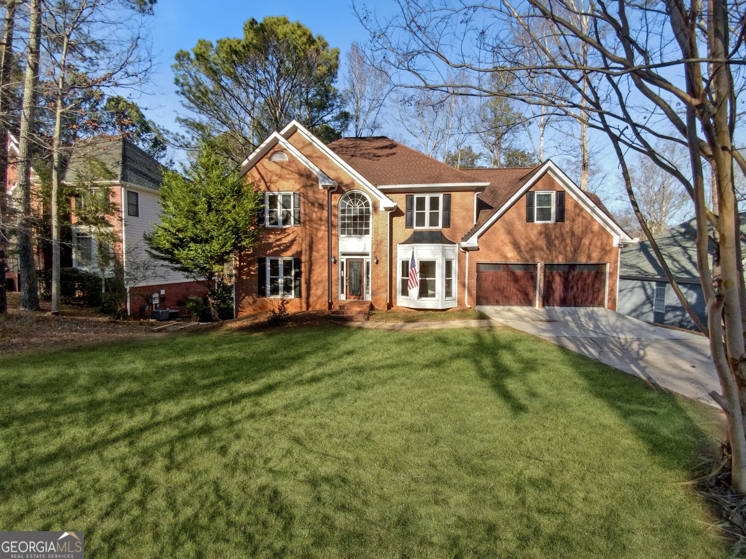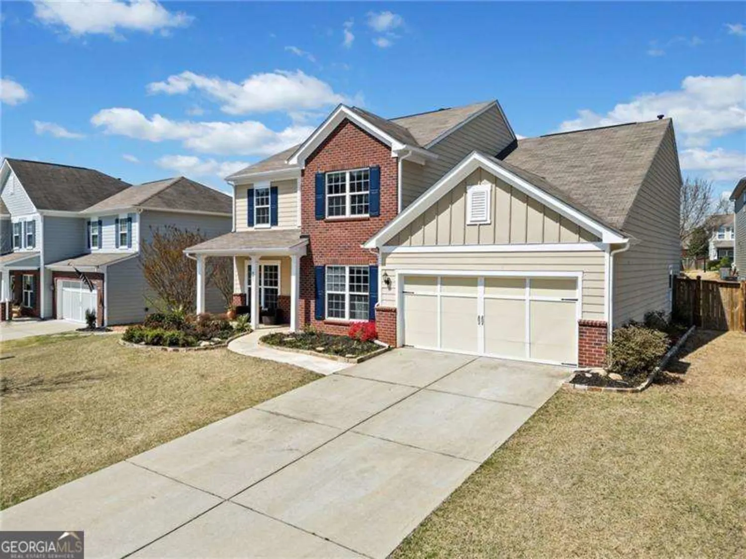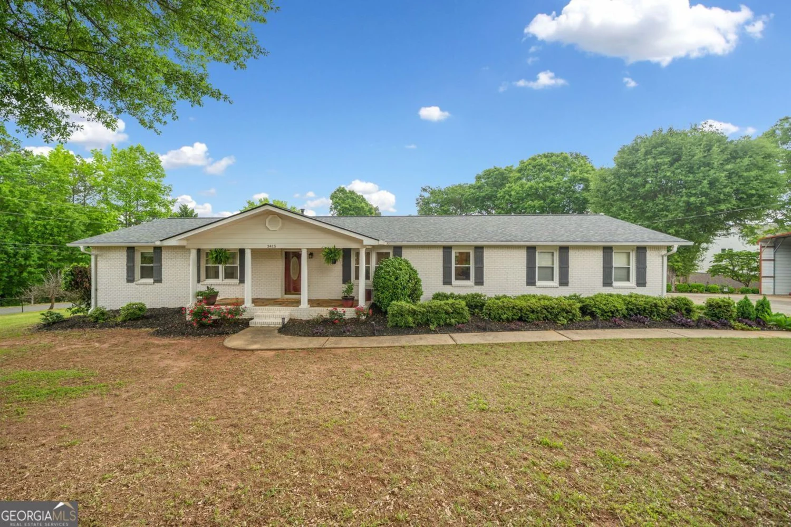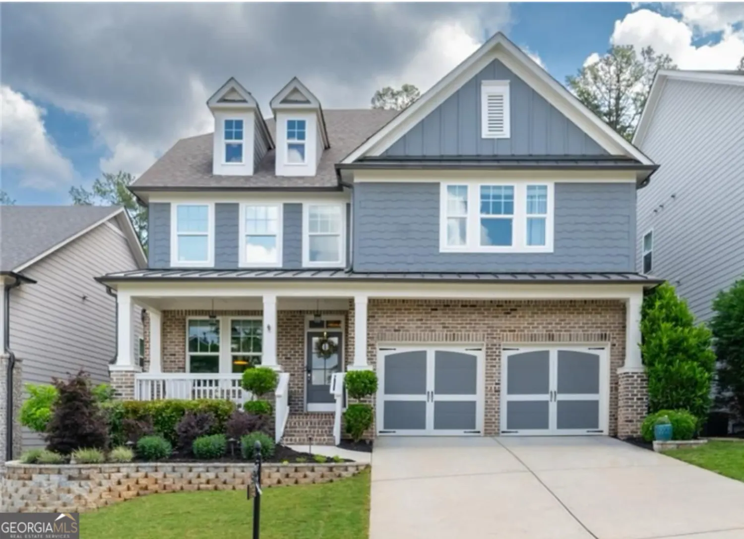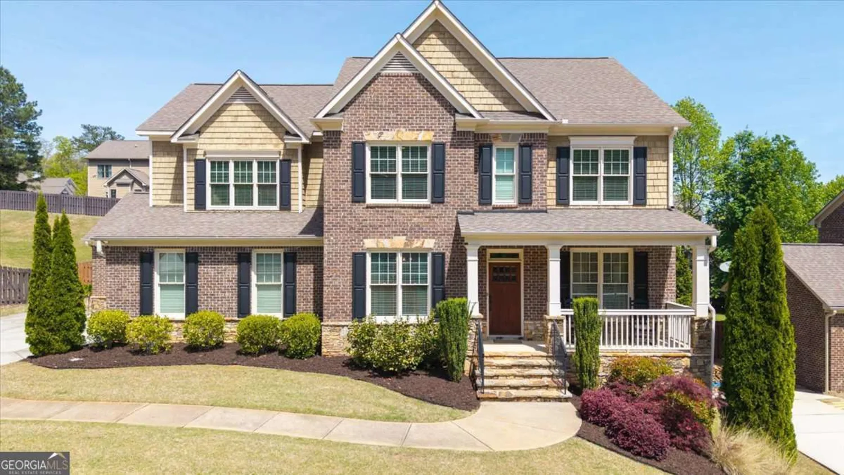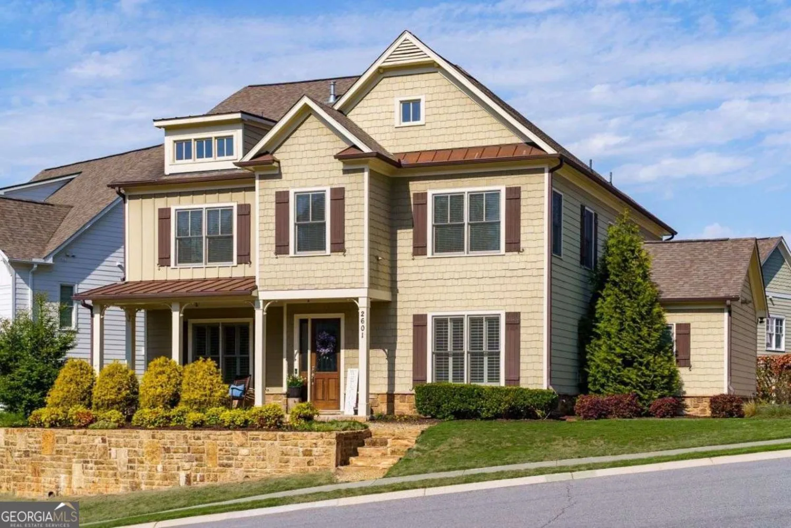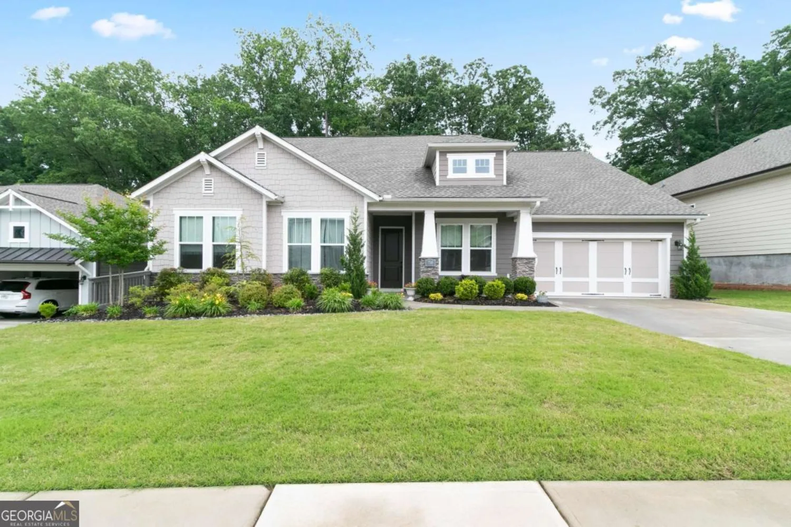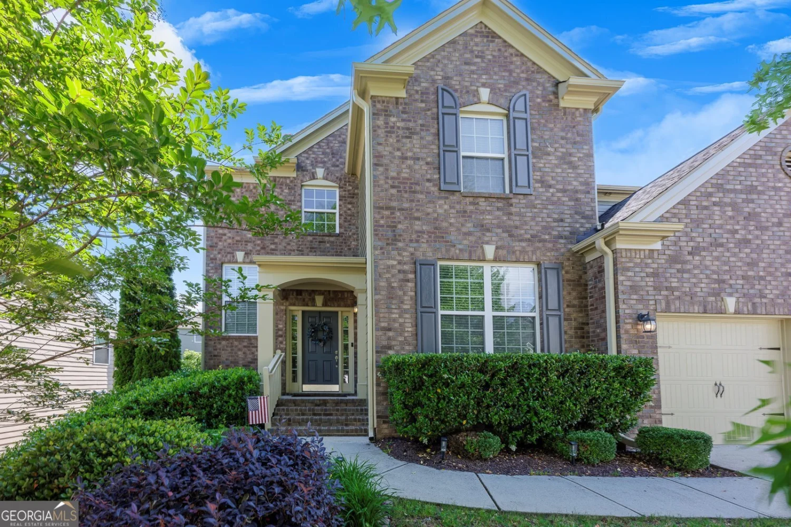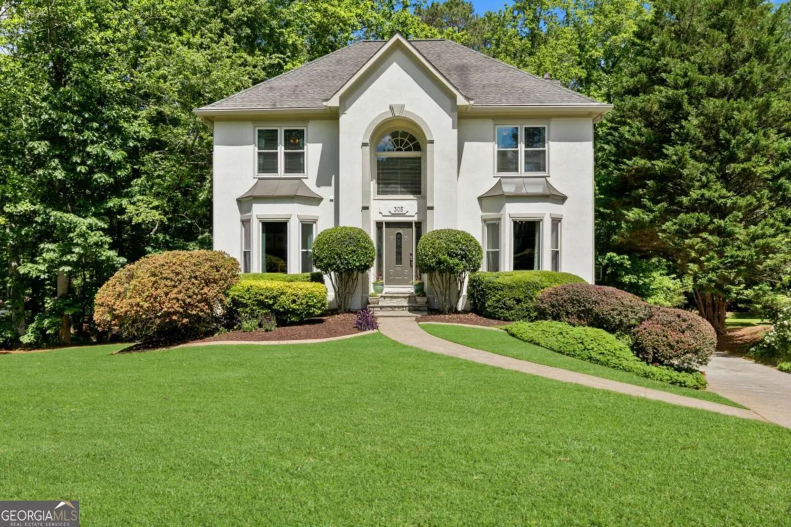1010 fendley streetWoodstock, GA 30188
1010 fendley streetWoodstock, GA 30188
Description
Welcome to this beautiful home built in 2023. It's located in the desirable South on Main community, only a quick walk from lively Downtown Woodstock. When you enter, you'll see the smart custom upgrades. Natural light floods in through large windows. These windows have custom shutters for both privacy and style. The entry level features an oversized garage, a welcoming drop zone, and a private bedroom with a full bath, perfect for guests or a home office. The main level is designed for everyday living and entertaining. The spacious family room boasts a fireplace with gas logs and custom! built-ins. The dining room opens up to the heart of the home: a bright white kitchen. It has Matte White Cafe' Collection appliances, a big island with seating, custom cabinets that extend to the ceiling, and lights under the cabinets. Step outside to the covered side porch with a ceiling fan and access to a fenced courtyard, ideal for relaxing or grilling. Upstairs, the owner's retreat boasts a cozy sitting area. It features a stunning en suite bath with double vanities, a soaking tub, and a large walk-in shower. Additionally, his and hers custom artisan closets in the Primary Suite make dressing and laundry a breeze. Two additional bedrooms with walk-in closets share a stylish full bath. A well-designed laundry room with ample storage and a utility sink completes this level. On the top floor, a large bonus room and an additional bedroom with a full bath provide the perfect space for a media room, home theater, or guest suite. South on Main features 20 acres of parks and green space. It includes a community garden, a fire pit, and a pool with a splash pad and cabana. You can also find a clubhouse with a fitness center and a game room. There are playgrounds, dog parks, and access to the Noonday Creek Trail. You'll love living close to shops, dining, and entertainment, with easy access to I-575 and everything North Georgia has to offer.
Property Details for 1010 Fendley Street
- Subdivision ComplexSouth on Main
- Architectural StyleCraftsman
- ExteriorBalcony
- Num Of Parking Spaces2
- Parking FeaturesGarage Door Opener, Attached, Garage
- Property AttachedYes
LISTING UPDATED:
- StatusActive
- MLS #10517487
- Days on Site1
- Taxes$7,774 / year
- HOA Fees$3,180 / month
- MLS TypeResidential
- Year Built2023
- Lot Size0.08 Acres
- CountryCherokee
LISTING UPDATED:
- StatusActive
- MLS #10517487
- Days on Site1
- Taxes$7,774 / year
- HOA Fees$3,180 / month
- MLS TypeResidential
- Year Built2023
- Lot Size0.08 Acres
- CountryCherokee
Building Information for 1010 Fendley Street
- StoriesThree Or More
- Year Built2023
- Lot Size0.0800 Acres
Payment Calculator
Term
Interest
Home Price
Down Payment
The Payment Calculator is for illustrative purposes only. Read More
Property Information for 1010 Fendley Street
Summary
Location and General Information
- Community Features: Clubhouse, Fitness Center, Park, Playground, Pool, Street Lights
- Directions: 575 North top Highway 92, Turn Right. Follow to Main Street, Turn Left. Follow to Brighton BLVD, Turn Left. Turn left on Reeves St. Turn Right on Brashy. Turn right onto Fendley.
- Coordinates: 34.091515,-84.525532
School Information
- Elementary School: Woodstock
- Middle School: Woodstock
- High School: Woodstock
Taxes and HOA Information
- Parcel Number: 15N12J 398
- Tax Year: 2024
- Association Fee Includes: Maintenance Grounds, Pest Control, Tennis, Reserve Fund
- Tax Lot: 178
Virtual Tour
Parking
- Open Parking: No
Interior and Exterior Features
Interior Features
- Cooling: Central Air
- Heating: Forced Air
- Appliances: Dishwasher, Disposal, Microwave
- Basement: None
- Fireplace Features: Gas Log, Living Room
- Flooring: Tile, Carpet
- Interior Features: Double Vanity, Walk-In Closet(s)
- Levels/Stories: Three Or More
- Window Features: Double Pane Windows
- Kitchen Features: Kitchen Island, Walk-in Pantry
- Foundation: Slab
- Main Bedrooms: 1
- Bathrooms Total Integer: 4
- Main Full Baths: 2
- Bathrooms Total Decimal: 4
Exterior Features
- Construction Materials: Other
- Fencing: Fenced
- Patio And Porch Features: Screened
- Roof Type: Composition
- Security Features: Carbon Monoxide Detector(s), Smoke Detector(s)
- Laundry Features: In Hall, Upper Level
- Pool Private: No
Property
Utilities
- Sewer: Public Sewer
- Utilities: Cable Available, Electricity Available, Natural Gas Available, Phone Available, Sewer Available, Underground Utilities, Water Available
- Water Source: Public
Property and Assessments
- Home Warranty: Yes
- Property Condition: Resale
Green Features
Lot Information
- Above Grade Finished Area: 2776
- Common Walls: 1 Common Wall
- Lot Features: Level, Corner Lot
Multi Family
- Number of Units To Be Built: Square Feet
Rental
Rent Information
- Land Lease: Yes
Public Records for 1010 Fendley Street
Tax Record
- 2024$7,774.00 ($647.83 / month)
Home Facts
- Beds5
- Baths4
- Total Finished SqFt2,776 SqFt
- Above Grade Finished2,776 SqFt
- StoriesThree Or More
- Lot Size0.0800 Acres
- StyleTownhouse
- Year Built2023
- APN15N12J 398
- CountyCherokee
- Fireplaces1


