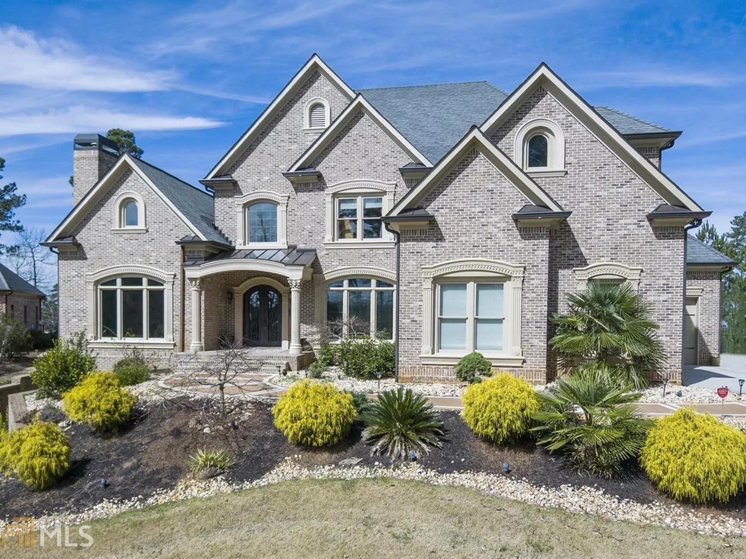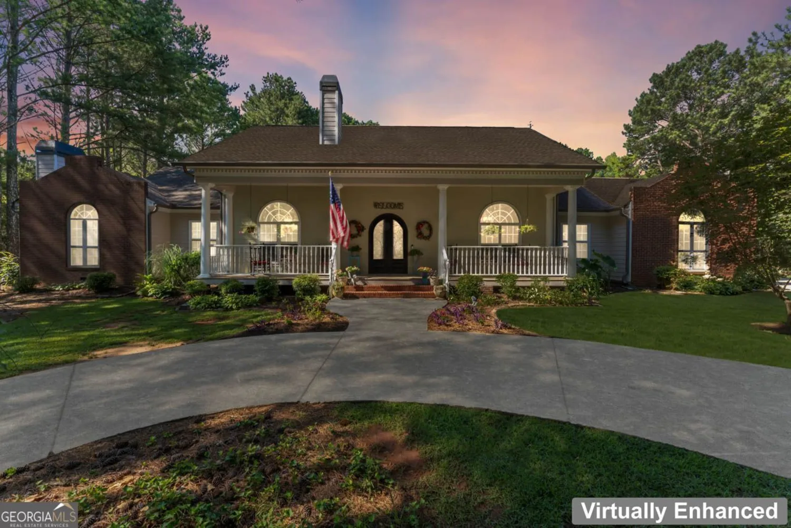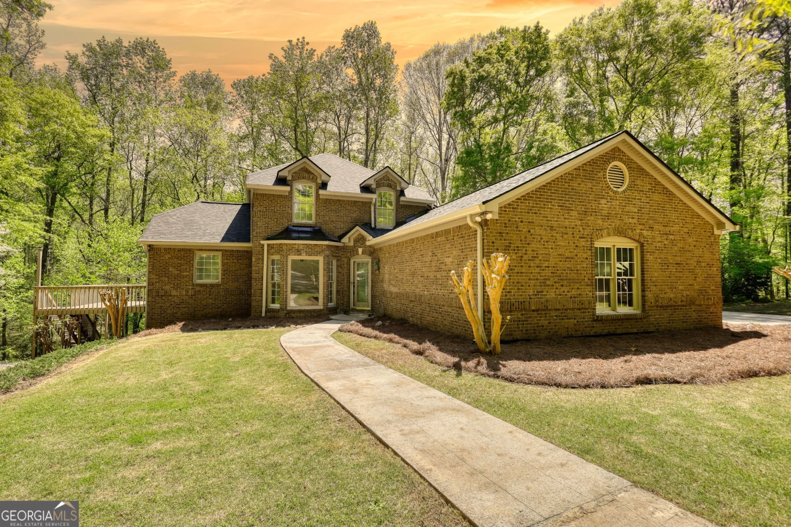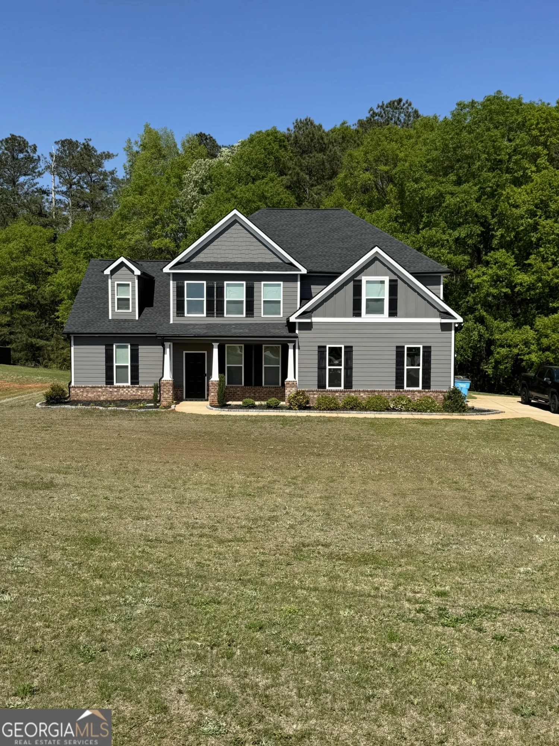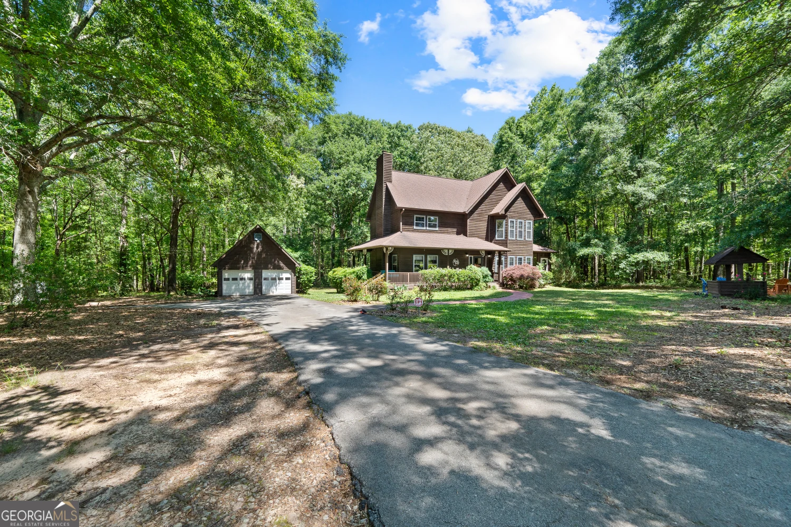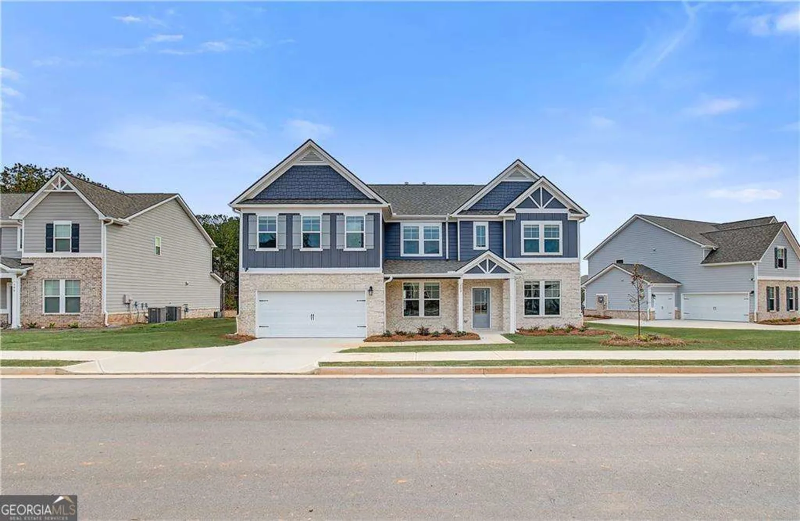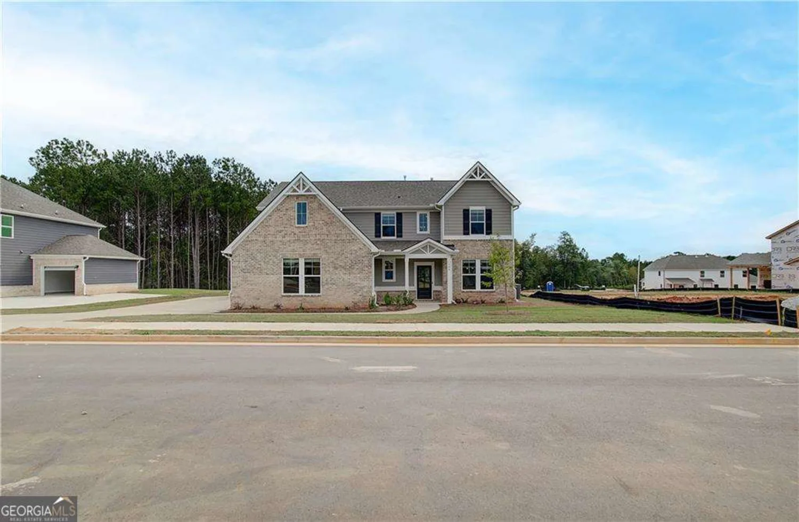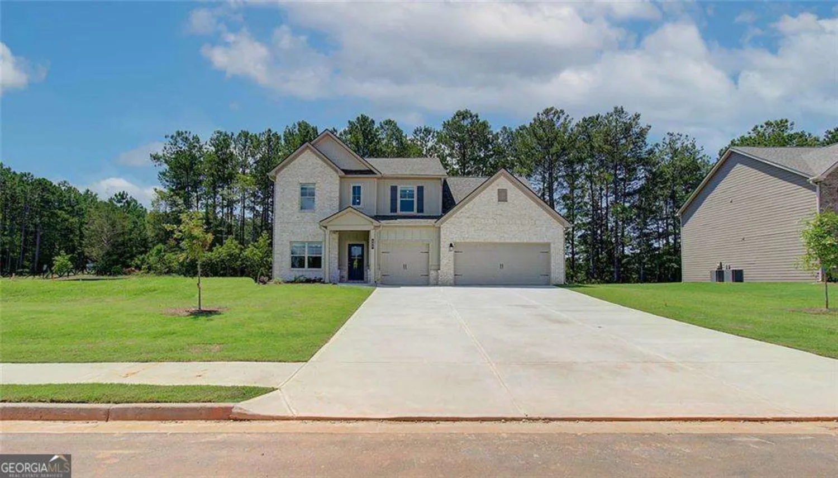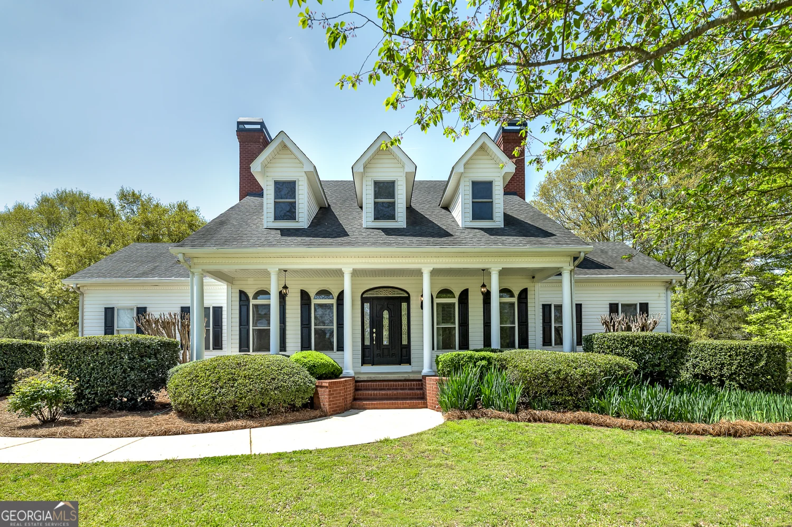3499 s ola roadLocust Grove, GA 30248
3499 s ola roadLocust Grove, GA 30248
Description
Charming Ranch on 18.35 Acres in Locust Grove - Classic Traditional with Endless Potential! Welcome to this beautifully maintained one-owner ranch home nestled on 18.35 acres of private land in Locust Grove. Built in 1997, this classic traditional home offers 3 bedrooms and 2 full bathrooms on the main level, with a freshly painted interior, gleaming hardwood floors, and elegant tile throughout. A spacious SUNROOM and formal dining area provide plenty of room for gathering and entertaining and step outside to the newly built back deck for more room. Downstairs, the full unfinished basement includes one finished room and a completed full bathroom-ideal for a guest suite or flex space. Head the stairs off the living room to the walk-up attic where you'll find 1,459 +/- square feet of unfinished space, complete with a stubbed bathroom and endless potential to customize to your needs. Enjoy the outdoors perfect for relaxing evenings or morning coffee. A detached garage offers additional storage or workshop space. Move-in ready and surrounded by natural beauty, this home is waiting for its next chapter. Don't miss your chance to own a peaceful retreat with room to grow! This property is minutes from shopping, dining and interstate 75 access. This property includes two parcels. 161-01021000 and 161-01021001
Property Details for 3499 S Ola Road
- Subdivision ComplexNONE
- Architectural StyleRanch
- Parking FeaturesAttached, Detached, Garage Door Opener, Kitchen Level
- Property AttachedNo
LISTING UPDATED:
- StatusActive
- MLS #10517523
- Days on Site0
- Taxes$5,902.99 / year
- MLS TypeResidential
- Year Built1997
- Lot Size18.35 Acres
- CountryHenry
LISTING UPDATED:
- StatusActive
- MLS #10517523
- Days on Site0
- Taxes$5,902.99 / year
- MLS TypeResidential
- Year Built1997
- Lot Size18.35 Acres
- CountryHenry
Building Information for 3499 S Ola Road
- StoriesOne and One Half
- Year Built1997
- Lot Size18.3500 Acres
Payment Calculator
Term
Interest
Home Price
Down Payment
The Payment Calculator is for illustrative purposes only. Read More
Property Information for 3499 S Ola Road
Summary
Location and General Information
- Community Features: None
- Directions: GPS. Interstate 75 S. Exit 212 Locust Grove Exit. Left off the interstate onto Bill Gardner Pkwy. Right onto Highway 42 S. Left onto Peeksville Road. Right onto S Ola Road. Property is immediately past the Locust Grove Middle School. House sits up on the hill.
- Coordinates: 33.344695,-84.061718
School Information
- Elementary School: Out of Area
- Middle School: Locust Grove
- High School: Locust Grove
Taxes and HOA Information
- Parcel Number: 16101021001
- Tax Year: 23
- Association Fee Includes: None
Virtual Tour
Parking
- Open Parking: No
Interior and Exterior Features
Interior Features
- Cooling: Ceiling Fan(s), Central Air
- Heating: Other
- Appliances: Dishwasher, Oven/Range (Combo)
- Basement: Bath Finished, Daylight, Exterior Entry, Full, Interior Entry
- Flooring: Hardwood
- Interior Features: Double Vanity, Master On Main Level, Separate Shower, Tile Bath
- Levels/Stories: One and One Half
- Main Bedrooms: 3
- Bathrooms Total Integer: 3
- Main Full Baths: 2
- Bathrooms Total Decimal: 3
Exterior Features
- Construction Materials: Other
- Roof Type: Composition
- Laundry Features: In Basement, In Kitchen, Mud Room
- Pool Private: No
Property
Utilities
- Sewer: Septic Tank
- Utilities: Cable Available, Electricity Available
- Water Source: Well
Property and Assessments
- Home Warranty: Yes
- Property Condition: Resale
Green Features
Lot Information
- Above Grade Finished Area: 2407
- Lot Features: None
Multi Family
- Number of Units To Be Built: Square Feet
Rental
Rent Information
- Land Lease: Yes
Public Records for 3499 S Ola Road
Tax Record
- 23$5,902.99 ($491.92 / month)
Home Facts
- Beds4
- Baths3
- Total Finished SqFt2,772 SqFt
- Above Grade Finished2,407 SqFt
- Below Grade Finished365 SqFt
- StoriesOne and One Half
- Lot Size18.3500 Acres
- StyleSingle Family Residence
- Year Built1997
- APN16101021001
- CountyHenry
- Fireplaces1


