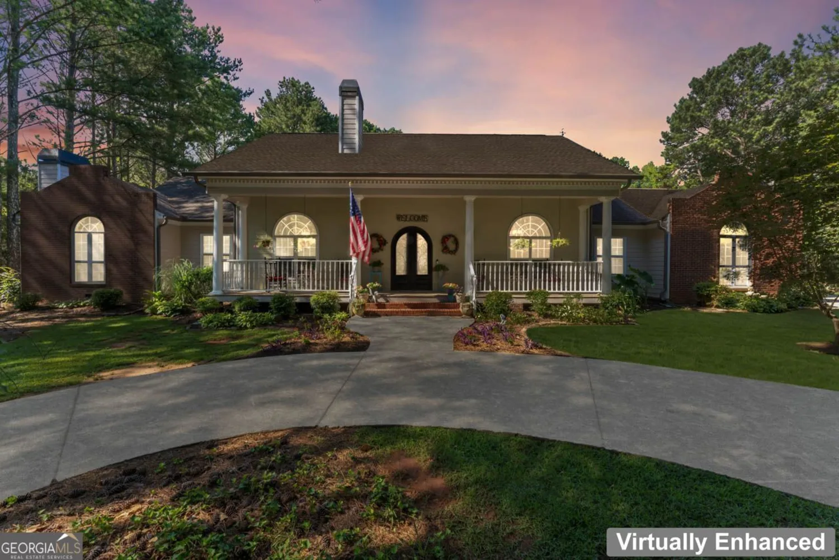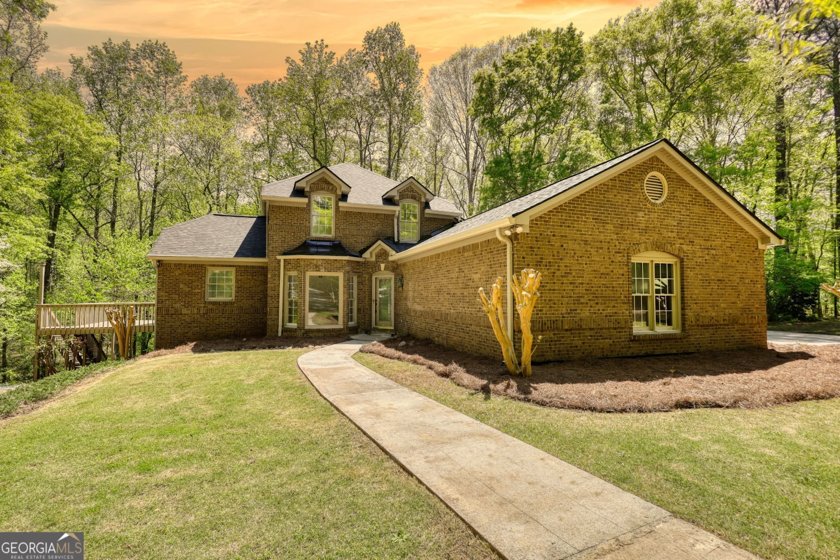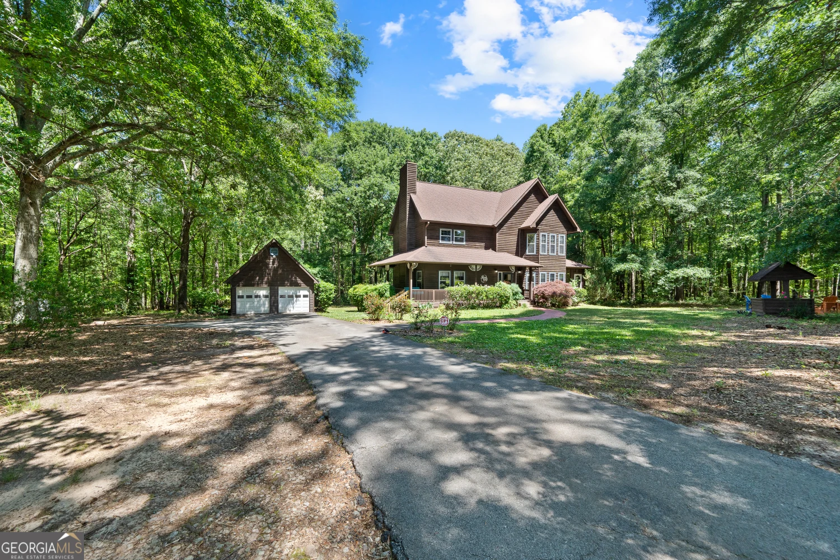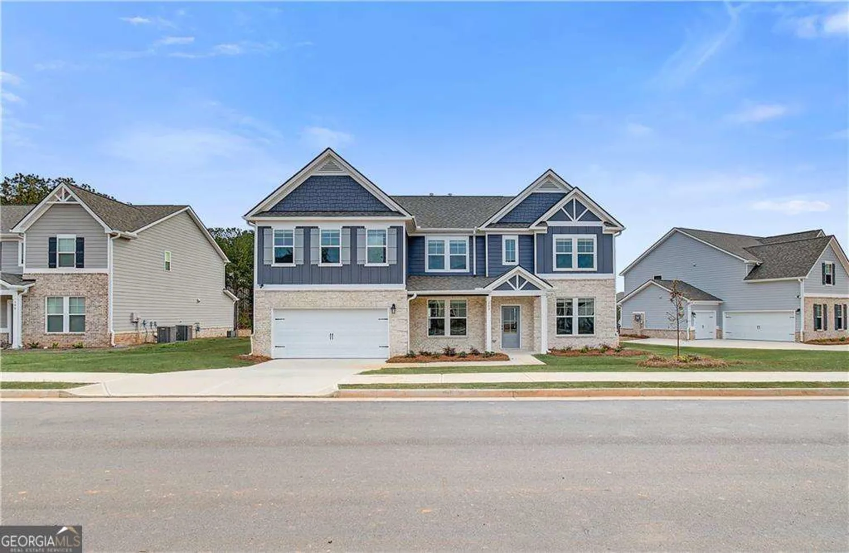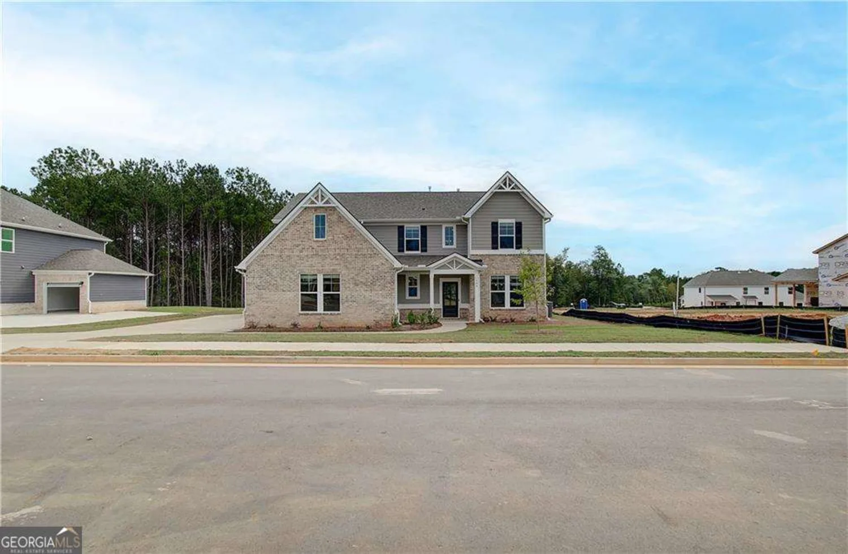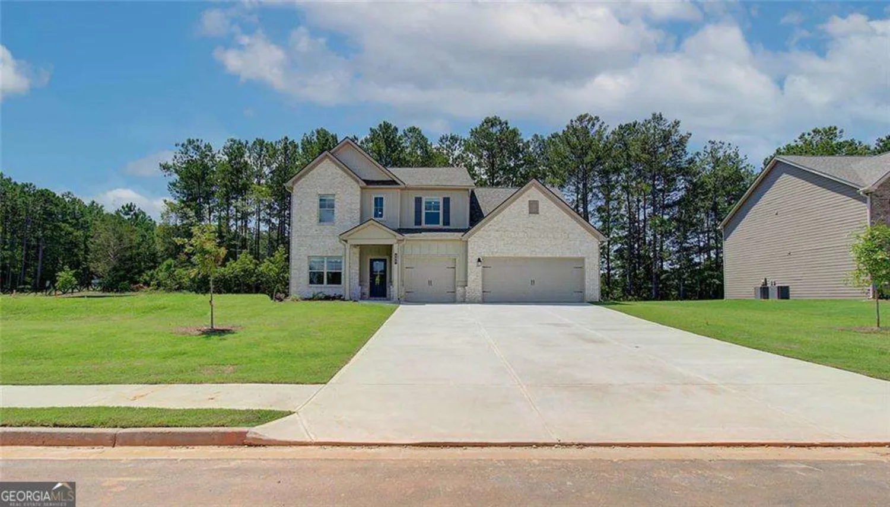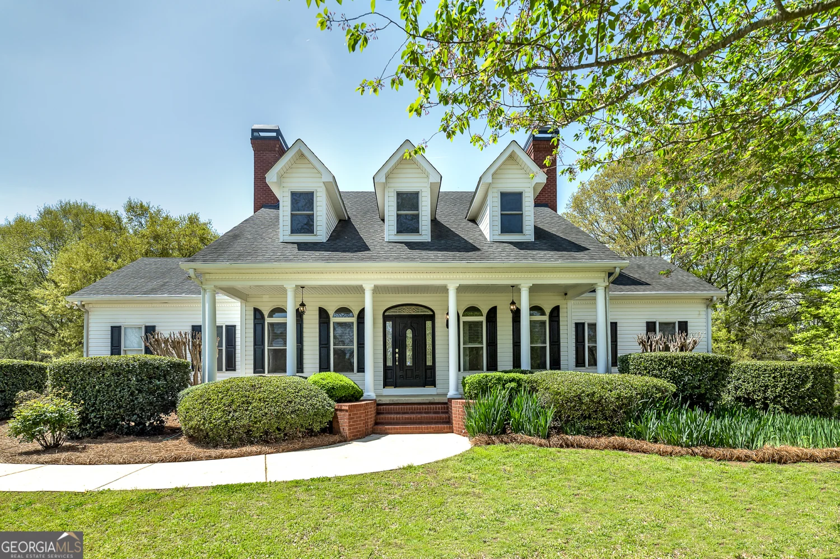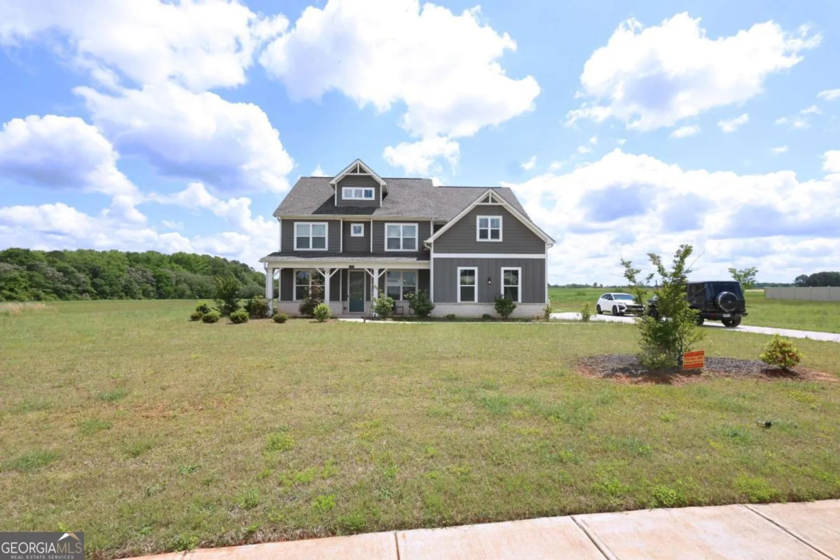1525 windward driveLocust Grove, GA 30248
1525 windward driveLocust Grove, GA 30248
Description
Situated on the golf course with a beautiful view of the Cole Reservoir in Heron Bay Golf & Country Club, this spectacular executive home features some of the most amazing mill work ever seen in a custom home - rotunda-style ceiling in living room with tall soaring ceiling heights featuring various dramatic ceiling styles throughout, sophisticated master bedroom with over-the-top glamour bath. Formal office with mahogany stained paneling, bookcases and fireplace! Huge French Country kitchen with upgraded stainless steel appliances, spacious keeping room overlooking the golf course. AND there's a HUGE finished terrace level with media room, oversized bar, just perfect for entertaining! Access to community pools, tennis courts, lakefront pavilion. Gated.
Property Details for 1525 Windward Drive
- Subdivision ComplexHeron Bay Golf & Country Club
- Architectural StyleBrick 4 Side, European, French Provincial
- Num Of Parking Spaces3
- Parking FeaturesGarage Door Opener, Garage, Side/Rear Entrance
- Property AttachedNo
LISTING UPDATED:
- StatusClosed
- MLS #8730661
- Days on Site18
- Taxes$4,747 / year
- MLS TypeResidential
- Year Built2005
- CountrySpalding
LISTING UPDATED:
- StatusClosed
- MLS #8730661
- Days on Site18
- Taxes$4,747 / year
- MLS TypeResidential
- Year Built2005
- CountrySpalding
Building Information for 1525 Windward Drive
- StoriesThree Or More
- Year Built2005
- Lot Size0.0000 Acres
Payment Calculator
Term
Interest
Home Price
Down Payment
The Payment Calculator is for illustrative purposes only. Read More
Property Information for 1525 Windward Drive
Summary
Location and General Information
- Community Features: Clubhouse, Gated, Golf, Fitness Center, Playground, Pool, Sidewalks
- Directions: Exit 216 off I-75. Follow GPS.
- Coordinates: 33.33563,-84.206801
School Information
- Elementary School: Jordan Hill Road
- Middle School: Kennedy Road
- High School: Spalding
Taxes and HOA Information
- Parcel Number: 201C01044
- Tax Year: 2019
- Association Fee Includes: Facilities Fee, Management Fee, Reserve Fund, Swimming, Tennis
Virtual Tour
Parking
- Open Parking: No
Interior and Exterior Features
Interior Features
- Cooling: Electric, Central Air, Zoned, Dual
- Heating: Natural Gas, Central, Zoned, Dual
- Appliances: Gas Water Heater, Dishwasher, Double Oven, Ice Maker, Microwave, Oven/Range (Combo), Refrigerator, Stainless Steel Appliance(s)
- Basement: Bath Finished, Daylight, Interior Entry, Exterior Entry, Finished, Full
- Fireplace Features: Gas Log
- Flooring: Hardwood
- Interior Features: Bookcases, Tray Ceiling(s), Vaulted Ceiling(s), High Ceilings, Double Vanity, Beamed Ceilings, Entrance Foyer, Soaking Tub, Master On Main Level
- Levels/Stories: Three Or More
- Window Features: Double Pane Windows
- Main Bedrooms: 1
- Total Half Baths: 1
- Bathrooms Total Integer: 6
- Main Full Baths: 1
- Bathrooms Total Decimal: 5
Exterior Features
- Construction Materials: Stucco
- Pool Private: No
Property
Utilities
- Utilities: Sewer Connected
- Water Source: Public
Property and Assessments
- Home Warranty: Yes
- Property Condition: Resale
Green Features
- Green Energy Efficient: Insulation, Thermostat
Lot Information
- Above Grade Finished Area: 4518
Multi Family
- Number of Units To Be Built: Square Feet
Rental
Rent Information
- Land Lease: Yes
Public Records for 1525 Windward Drive
Tax Record
- 2019$4,747.00 ($395.58 / month)
Home Facts
- Beds5
- Baths5
- Total Finished SqFt7,618 SqFt
- Above Grade Finished4,518 SqFt
- Below Grade Finished3,100 SqFt
- StoriesThree Or More
- Lot Size0.0000 Acres
- StyleSingle Family Residence
- Year Built2005
- APN201C01044
- CountySpalding
- Fireplaces2


