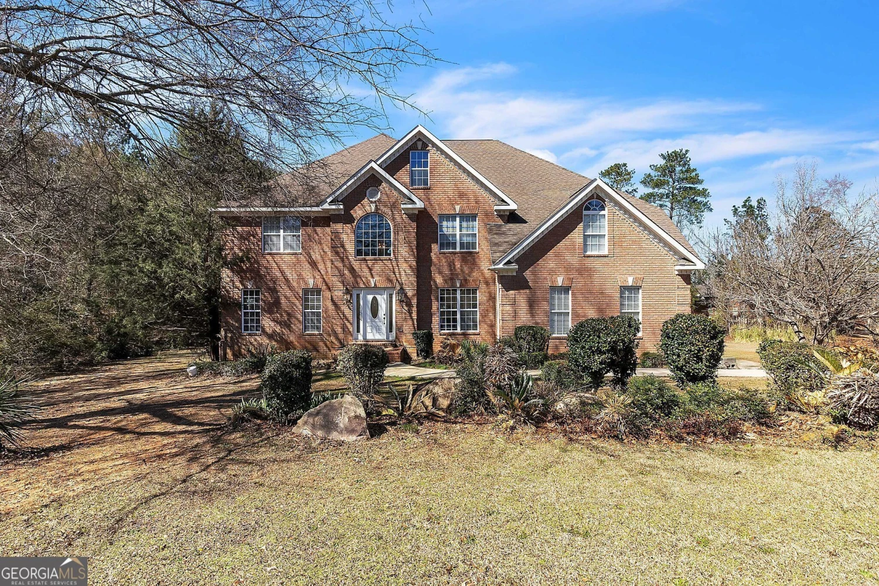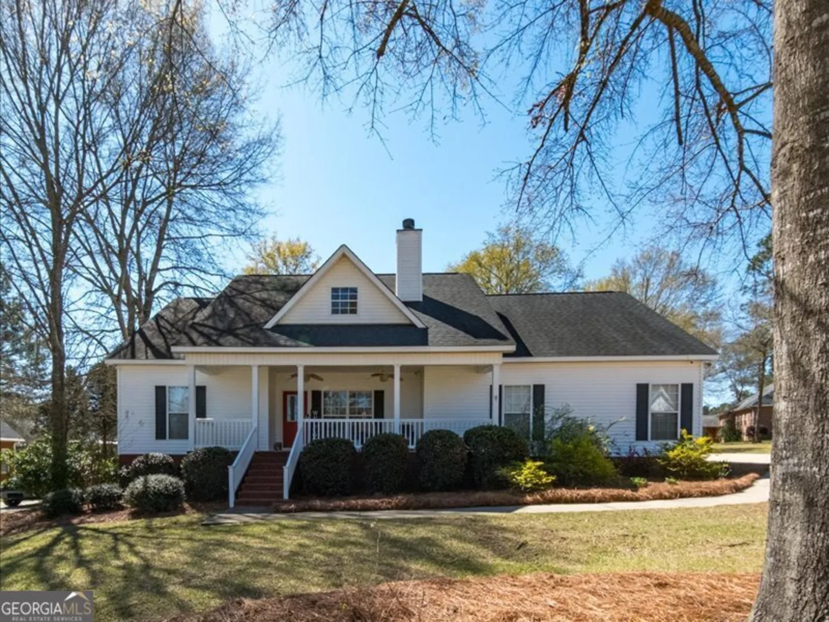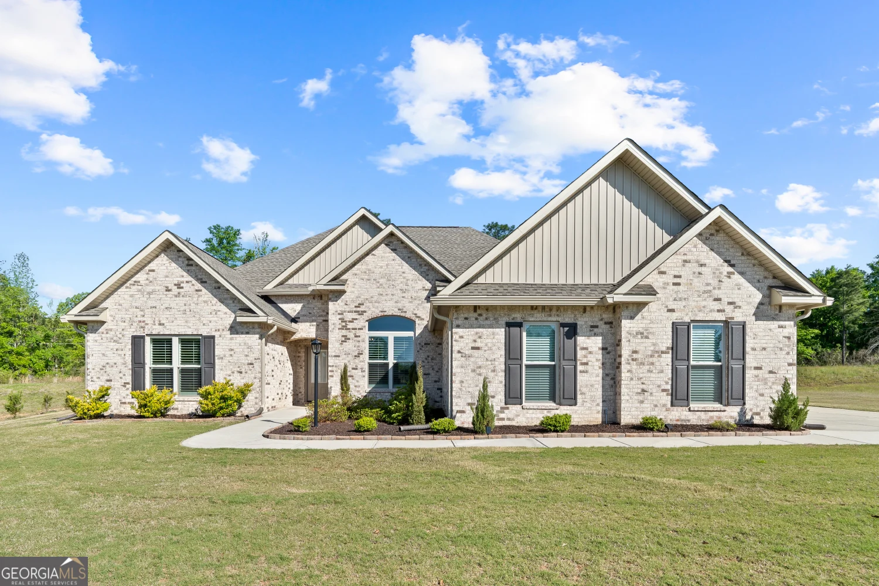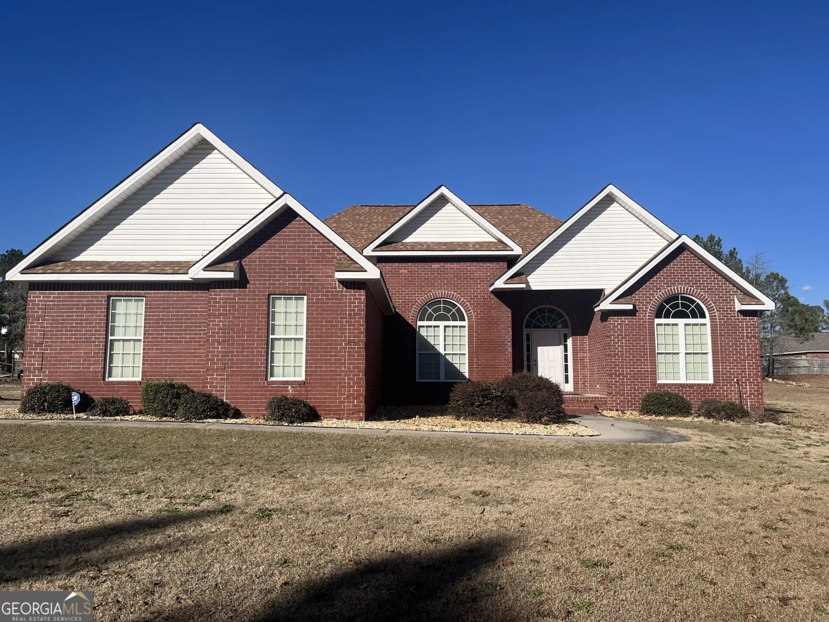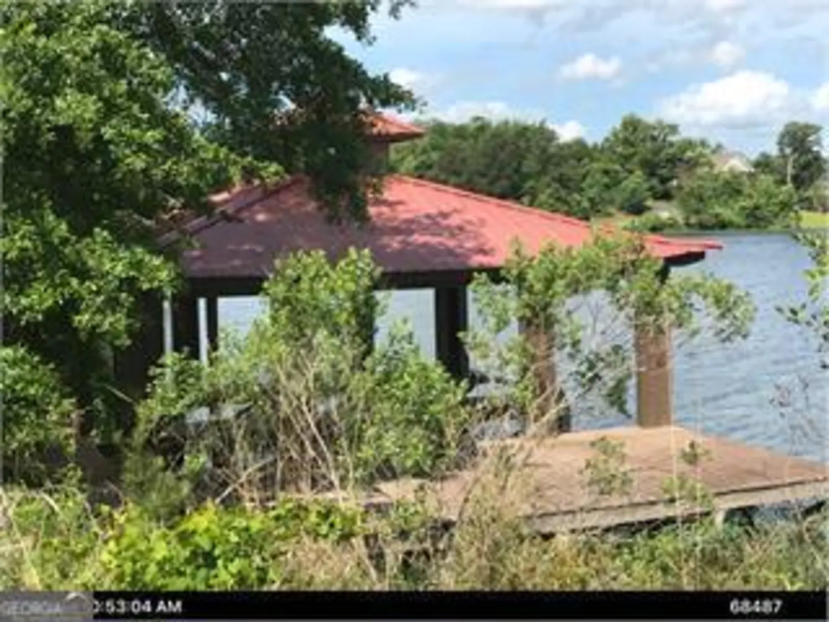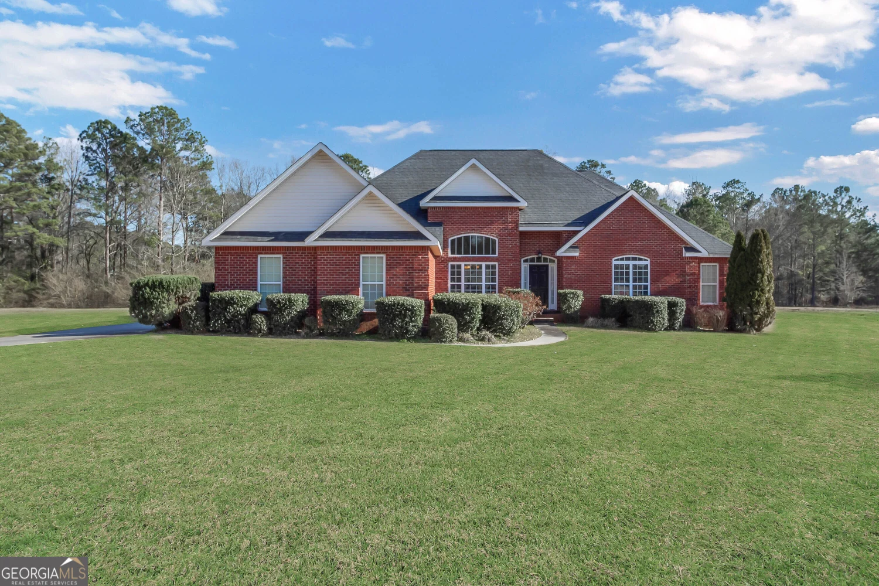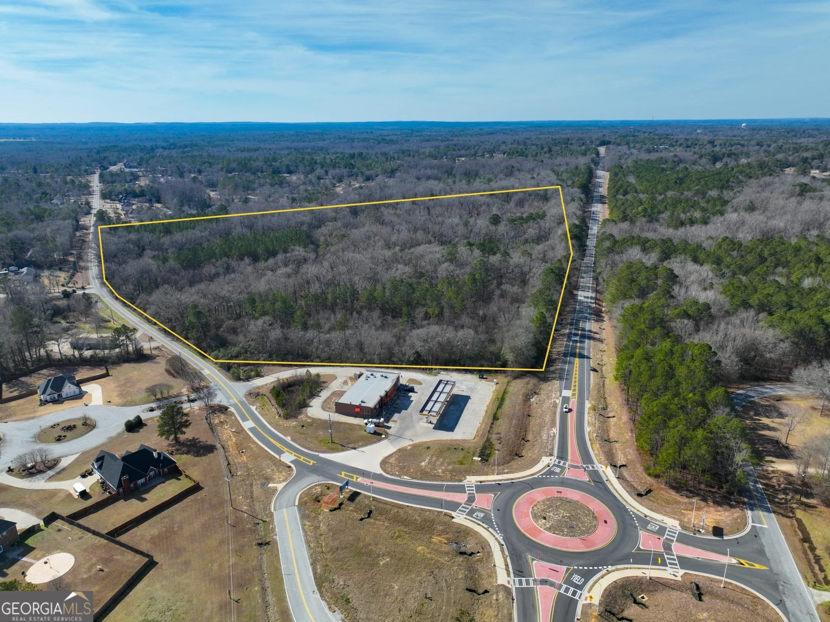6502 yellowstone wayLizella, GA 31052
6502 yellowstone wayLizella, GA 31052
Description
NEW LISTING - LIZELLA, GA Subsouth Bibb County - Stunning Classic Brick Beauty in well-established, quiet neighborhood. The interior and exterior have been well-maintained with over 1 acre of land and a stunning layout ideal for your growing family. Boasting 4 bedrooms, 3.5 baths, and over 3,200 square feet, split floor plan, side garage, and a large fenced-in backyard ideal for those upcoming summer family gatherings this Summer and Fall! Want to hear more? Well, the spacious kitchen features plenty of counter space with a large center island, a breakfast area for casual meals, and a large formal dining room, separate from the kitchen. Large great room providing additional living space for relaxing or entertaining. Each room closet has custom shelving. With a well-thought-out split floor plan, privacy is maintained as the primary bedroom is separate from the other three spacious bedrooms. The expansive owner's suite is a true retreat, featuring a walk-in closet, tons of natural light, a luxurious jetted tub, and a separate shower, offering comfort and ambience. There are also dual his and her closets in the master bathroom with automatic entrance/exit lights. This home is a must-see for anyone looking for both space and style in a quiet neighborhood. Contact me to schedule your private viewing today! Don't miss out!
Property Details for 6502 Yellowstone Way
- Subdivision ComplexParkland
- Architectural StyleBrick 4 Side
- Parking FeaturesGarage, Garage Door Opener
- Property AttachedNo
LISTING UPDATED:
- StatusActive
- MLS #10517640
- Days on Site3
- Taxes$2,892.79 / year
- MLS TypeResidential
- Year Built2004
- Lot Size1.01 Acres
- CountryBibb
LISTING UPDATED:
- StatusActive
- MLS #10517640
- Days on Site3
- Taxes$2,892.79 / year
- MLS TypeResidential
- Year Built2004
- Lot Size1.01 Acres
- CountryBibb
Building Information for 6502 Yellowstone Way
- StoriesOne
- Year Built2004
- Lot Size1.0100 Acres
Payment Calculator
Term
Interest
Home Price
Down Payment
The Payment Calculator is for illustrative purposes only. Read More
Property Information for 6502 Yellowstone Way
Summary
Location and General Information
- Community Features: None
- Directions: GPS-friendly
- Coordinates: 32.771488,-83.784525
School Information
- Elementary School: Skyview
- Middle School: Rutland
- High School: Rutland
Taxes and HOA Information
- Parcel Number: H0110133
- Tax Year: 23
- Association Fee Includes: None
Virtual Tour
Parking
- Open Parking: No
Interior and Exterior Features
Interior Features
- Cooling: Central Air
- Heating: Central
- Appliances: Cooktop, Dishwasher, Stainless Steel Appliance(s)
- Basement: None
- Fireplace Features: Family Room, Master Bedroom
- Flooring: Hardwood, Tile
- Interior Features: Double Vanity, High Ceilings, In-Law Floorplan, Master On Main Level, Split Bedroom Plan, Vaulted Ceiling(s), Walk-In Closet(s)
- Levels/Stories: One
- Foundation: Slab
- Main Bedrooms: 4
- Total Half Baths: 1
- Bathrooms Total Integer: 4
- Main Full Baths: 3
- Bathrooms Total Decimal: 3
Exterior Features
- Construction Materials: Brick
- Patio And Porch Features: Porch
- Roof Type: Other
- Laundry Features: Laundry Closet
- Pool Private: No
Property
Utilities
- Sewer: Public Sewer, Septic Tank
- Utilities: Cable Available, Electricity Available, High Speed Internet, Water Available
- Water Source: Public
Property and Assessments
- Home Warranty: Yes
- Property Condition: Resale
Green Features
Lot Information
- Above Grade Finished Area: 3200
- Lot Features: Private
Multi Family
- Number of Units To Be Built: Square Feet
Rental
Rent Information
- Land Lease: Yes
Public Records for 6502 Yellowstone Way
Tax Record
- 23$2,892.79 ($241.07 / month)
Home Facts
- Beds4
- Baths3
- Total Finished SqFt3,200 SqFt
- Above Grade Finished3,200 SqFt
- StoriesOne
- Lot Size1.0100 Acres
- StyleSingle Family Residence
- Year Built2004
- APNH0110133
- CountyBibb
- Fireplaces1


