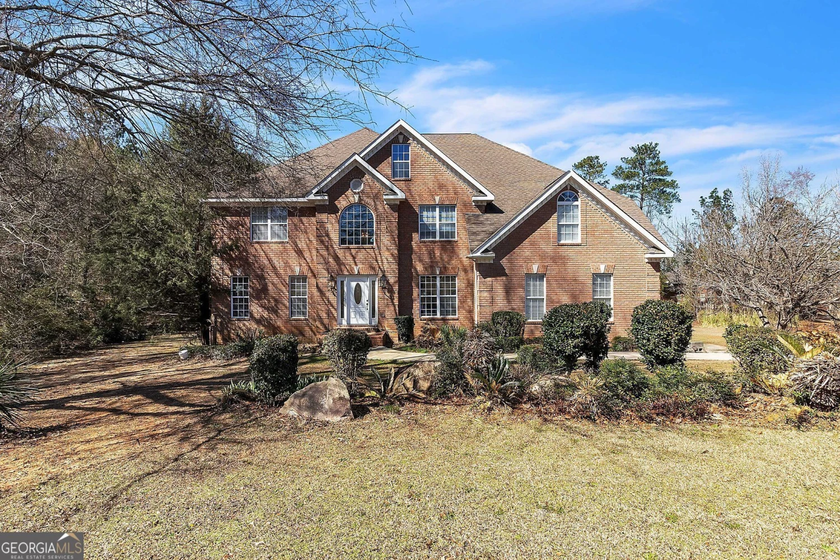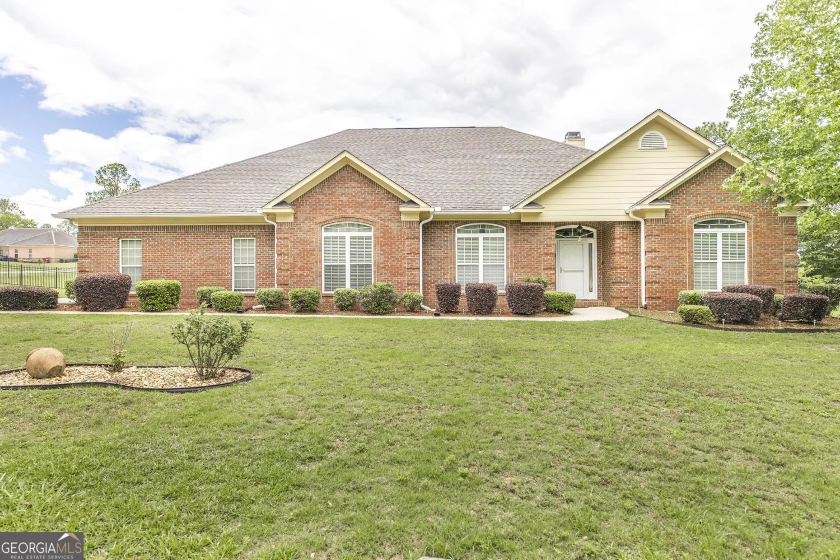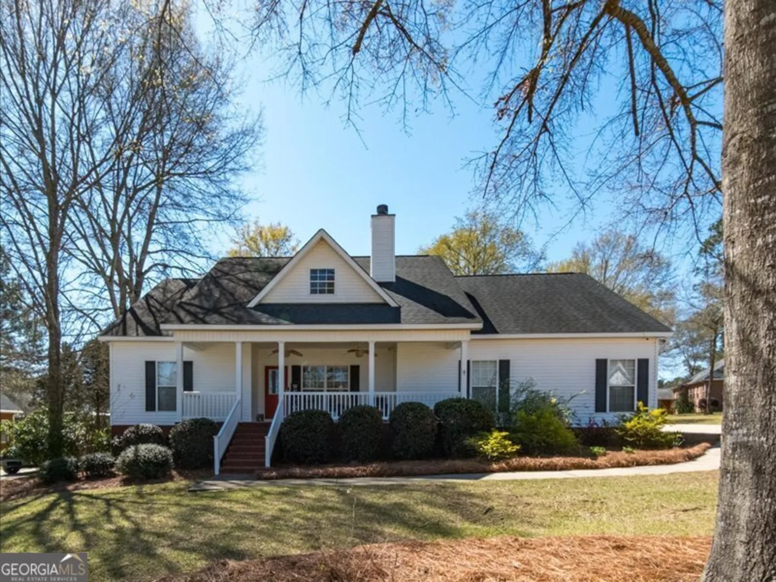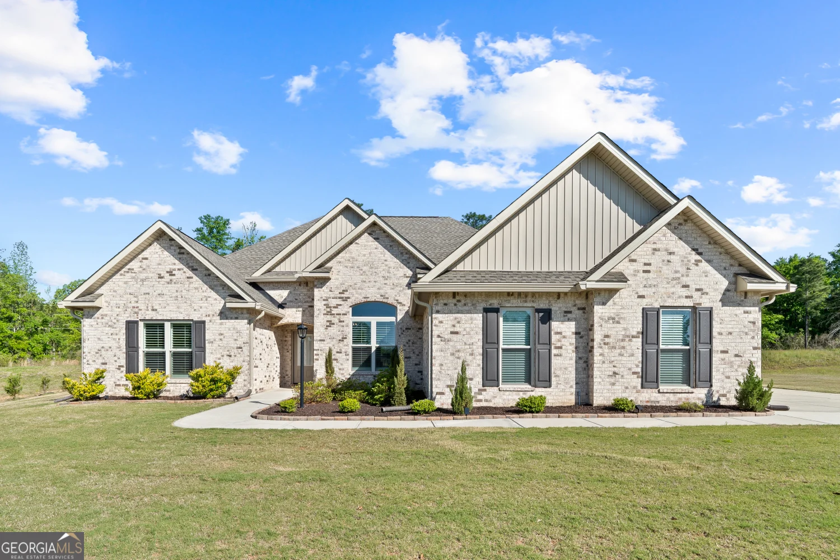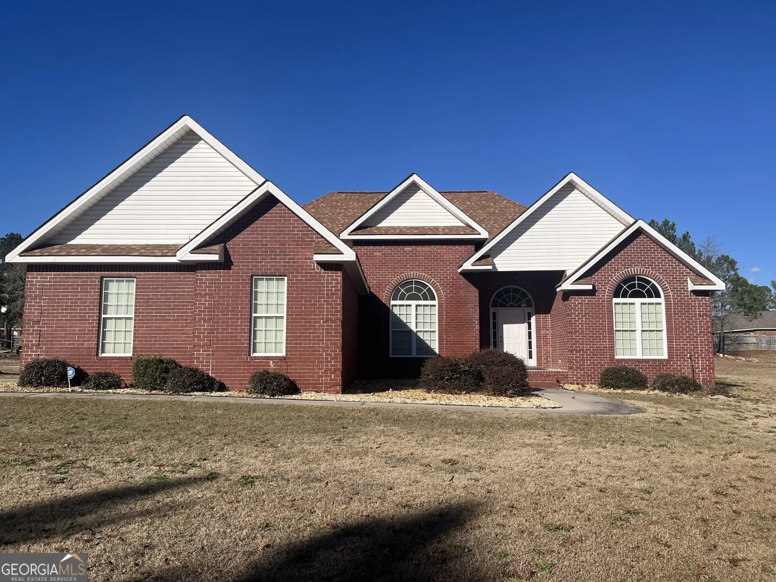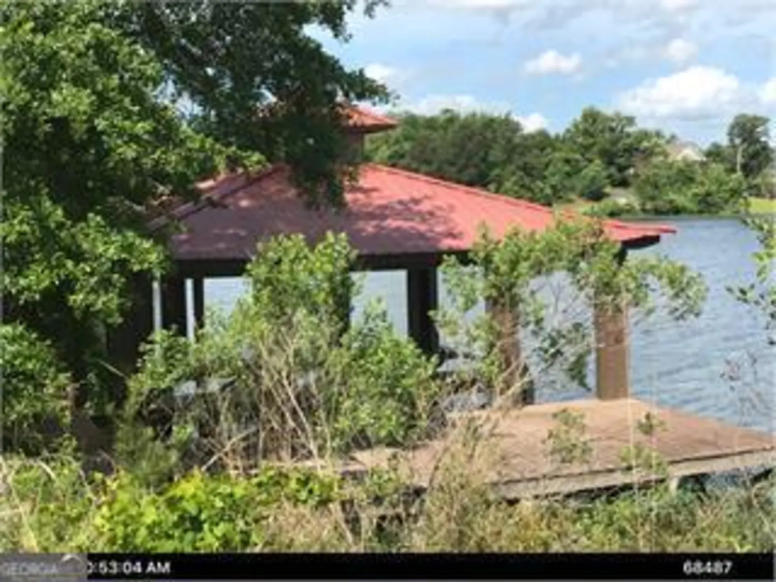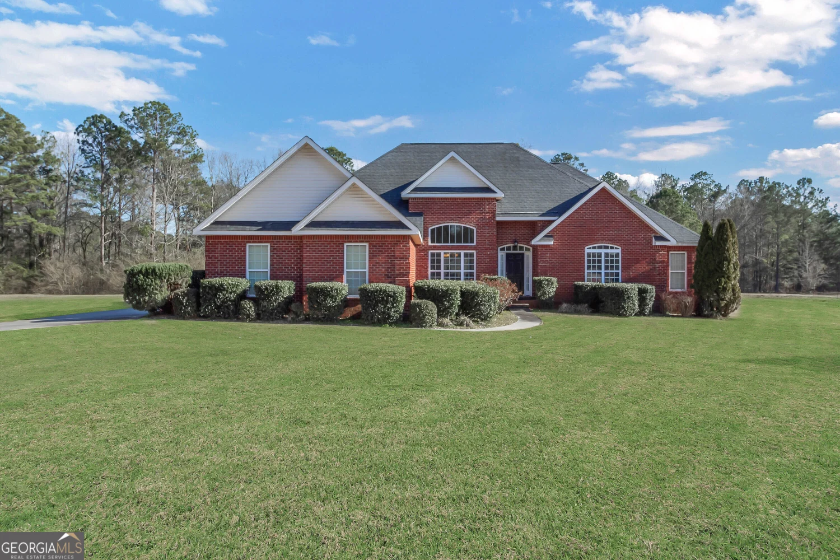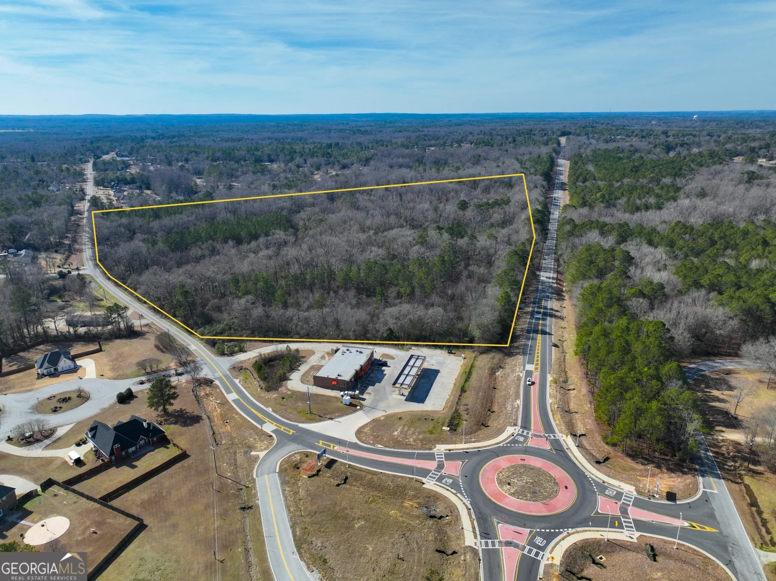416 kenna wayLizella, GA 31052
416 kenna wayLizella, GA 31052
Description
Enjoy the charm of country living with the convenience of being close to everything! Nestled in a peaceful cul-de-sac, this inviting home features a freshly painted interior and a beautifully established yard perfect for outdoor enjoyment. Inside, you'll find a spacious primary suite on the main level, along with a second bedroom and full bath - ideal for guests, a home office, or multigenerational living. Small creek located in the back. A perfect blend of comfort and location!
Property Details for 416 Kenna Way
- Subdivision ComplexDanielle Estates
- Architectural StyleBrick Front
- Parking FeaturesAttached, Garage
- Property AttachedNo
LISTING UPDATED:
- StatusActive
- MLS #10522818
- Days on Site0
- Taxes$3,404.67 / year
- MLS TypeResidential
- Year Built2017
- Lot Size2.38 Acres
- CountryBibb
LISTING UPDATED:
- StatusActive
- MLS #10522818
- Days on Site0
- Taxes$3,404.67 / year
- MLS TypeResidential
- Year Built2017
- Lot Size2.38 Acres
- CountryBibb
Building Information for 416 Kenna Way
- StoriesTwo
- Year Built2017
- Lot Size2.3800 Acres
Payment Calculator
Term
Interest
Home Price
Down Payment
The Payment Calculator is for illustrative purposes only. Read More
Property Information for 416 Kenna Way
Summary
Location and General Information
- Community Features: None
- Directions: West on Sardis Church Rd from I-75, Right on Hwy 361, Left on Rogers Rd, Left on Delem Dr., Left on Wesley Joe Ct., Right on Kenna Way. House at end of Cul de Sac.
- Coordinates: 32.750164,-83.779849
School Information
- Elementary School: Skyview
- Middle School: Rutland
- High School: Rutland
Taxes and HOA Information
- Parcel Number: H0120209
- Tax Year: 23
- Association Fee Includes: None
Virtual Tour
Parking
- Open Parking: No
Interior and Exterior Features
Interior Features
- Cooling: Electric
- Heating: Electric
- Appliances: Dishwasher, Microwave, Oven/Range (Combo)
- Basement: None
- Flooring: Carpet, Laminate, Tile
- Interior Features: Other
- Levels/Stories: Two
- Main Bedrooms: 2
- Bathrooms Total Integer: 3
- Main Full Baths: 2
- Bathrooms Total Decimal: 3
Exterior Features
- Construction Materials: Brick, Vinyl Siding
- Roof Type: Composition
- Laundry Features: Other
- Pool Private: No
Property
Utilities
- Sewer: Septic Tank
- Utilities: Cable Available, Electricity Available, Water Available
- Water Source: Public
Property and Assessments
- Home Warranty: Yes
- Property Condition: Resale
Green Features
Lot Information
- Above Grade Finished Area: 2484
- Lot Features: None
Multi Family
- Number of Units To Be Built: Square Feet
Rental
Rent Information
- Land Lease: Yes
Public Records for 416 Kenna Way
Tax Record
- 23$3,404.67 ($283.72 / month)
Home Facts
- Beds5
- Baths3
- Total Finished SqFt2,484 SqFt
- Above Grade Finished2,484 SqFt
- StoriesTwo
- Lot Size2.3800 Acres
- StyleSingle Family Residence
- Year Built2017
- APNH0120209
- CountyBibb
- Fireplaces1


