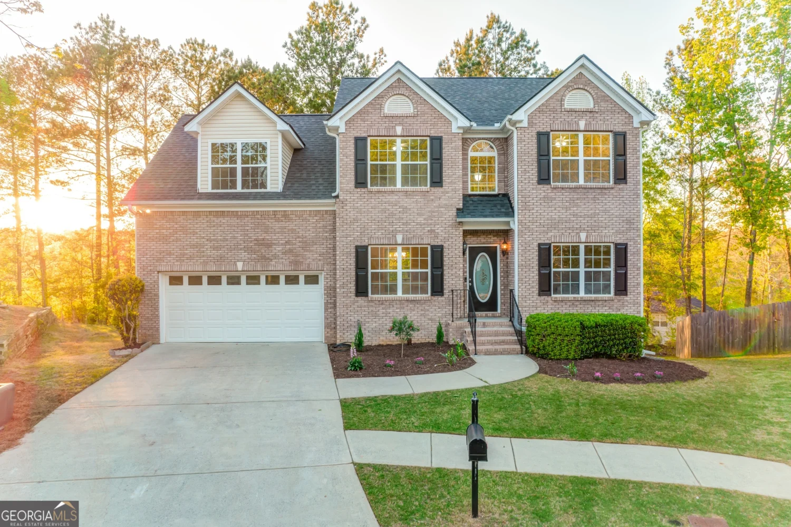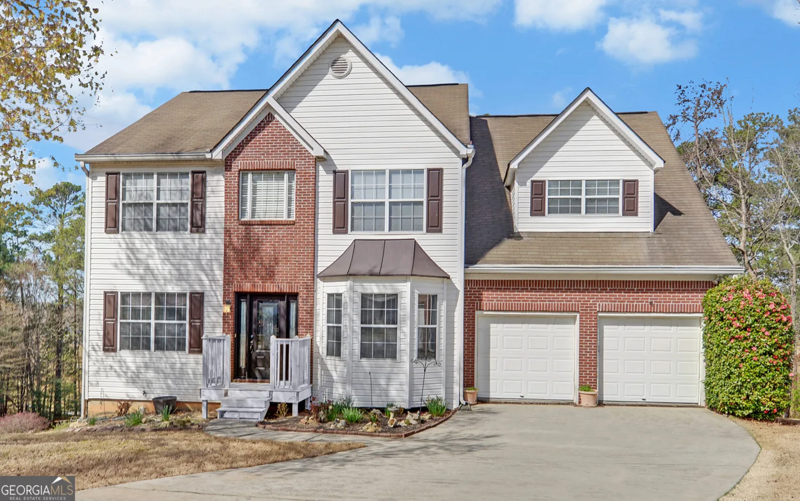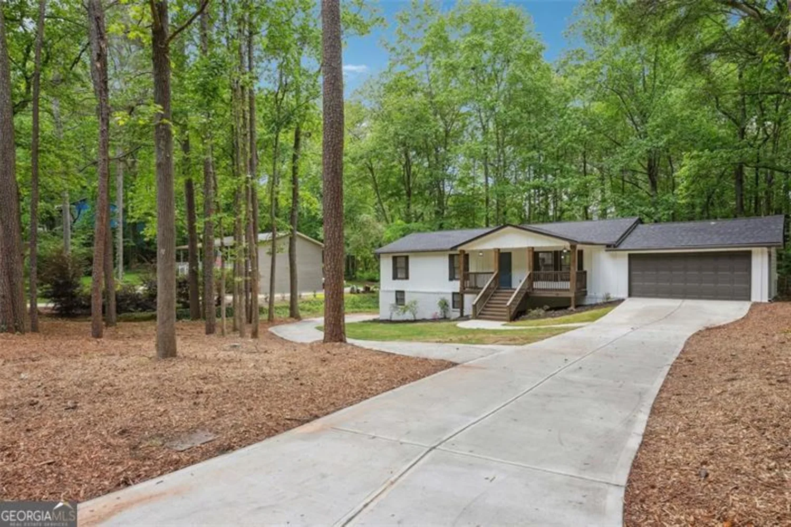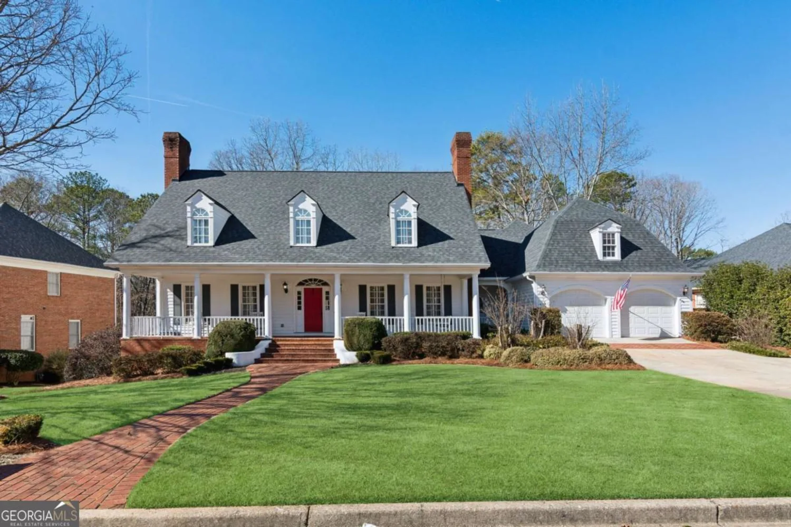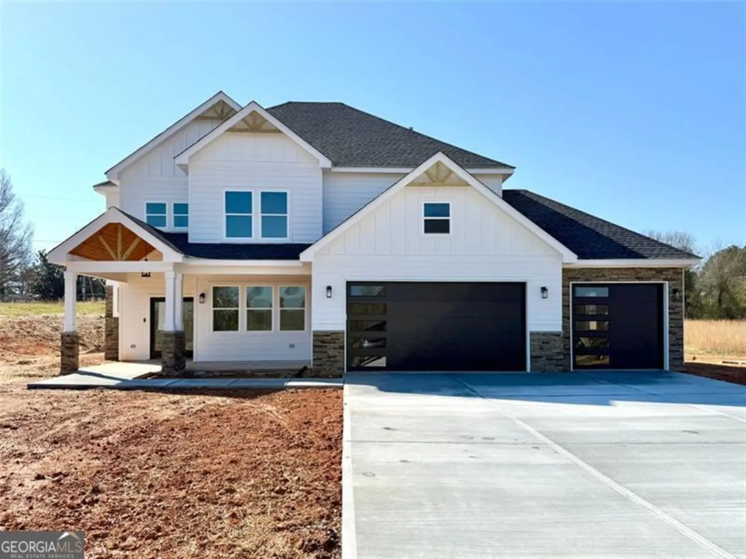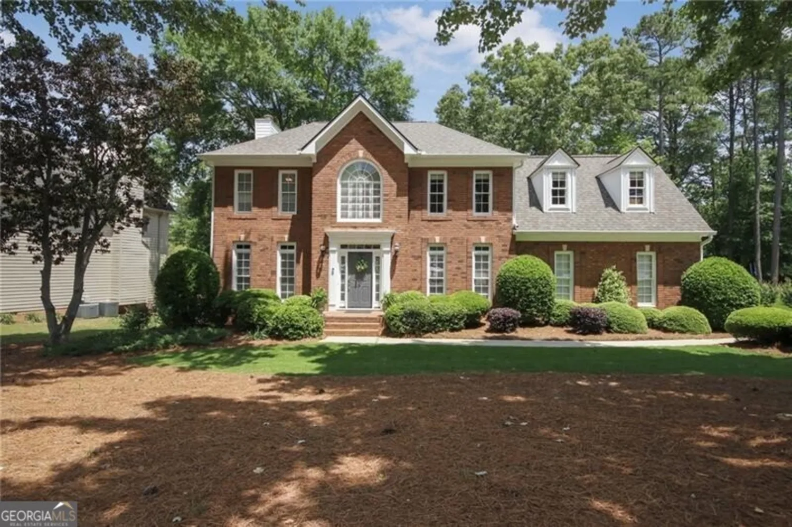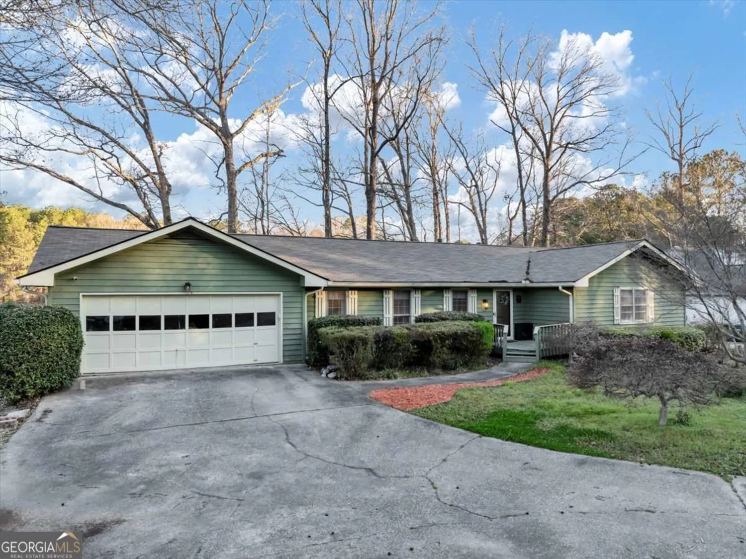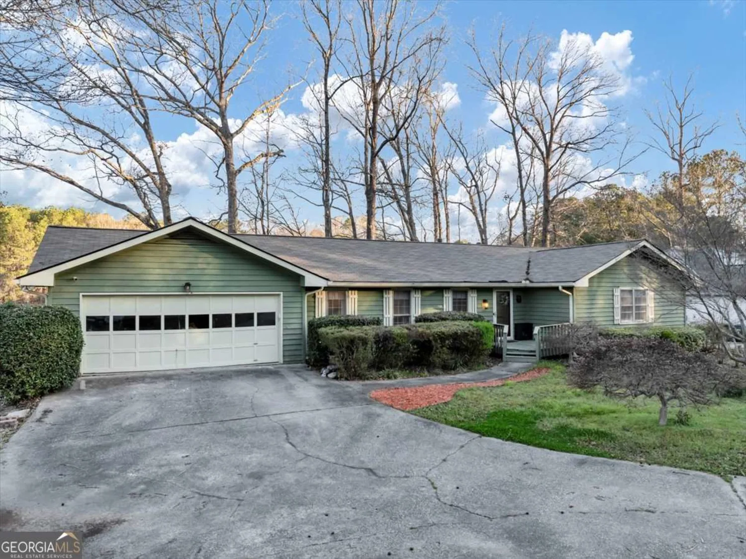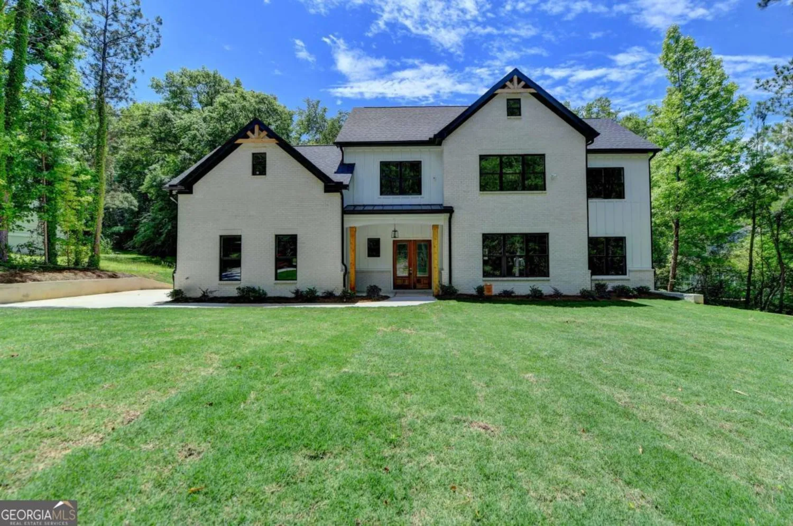3774 eli driveSnellville, GA 30039
3774 eli driveSnellville, GA 30039
Description
BRAND-NEW CONSTRUCTION. CURRENT PHOTOS ARE FROM A PREVIOUS BUILT. HOMES ARE UNIQUE IN STYLE. Dream luxury home boasts unique style, designated dining room to enjoy family gatherings, flowing layout with 9ft ceilings on main floor, two story family room. Real Hardwood floors throughout the home. Lots of windows adding tons of natural light. Spacious great room with stylish fireplace. This home offers high end finishes and custom work throughout, open Gourmet Kitchen with upgraded quartz/modern cabinetry, 8 ft kitchen island with stainless appliances, coffee and bar area with built-in wine cooler. spacious laundry. Generously sized walk in pantry. Huge primary suite with oversized owners bath, upscale shower/tub combo and secondary chimney, double sink vanity. Luxury custom walk in closet, front porch. 2 Car garage, Beautifully designed landscaped. NO HOA. HOME IS UNDER CONSTRUCTION Appointment ONLY
Property Details for 3774 Eli Drive
- Subdivision ComplexTimber Trace
- Architectural StyleTraditional
- Num Of Parking Spaces2
- Parking FeaturesGarage, Garage Door Opener
- Property AttachedYes
LISTING UPDATED:
- StatusActive
- MLS #10517773
- Days on Site0
- Taxes$1,265 / year
- MLS TypeResidential
- Year Built2025
- Lot Size0.41 Acres
- CountryGwinnett
LISTING UPDATED:
- StatusActive
- MLS #10517773
- Days on Site0
- Taxes$1,265 / year
- MLS TypeResidential
- Year Built2025
- Lot Size0.41 Acres
- CountryGwinnett
Building Information for 3774 Eli Drive
- StoriesTwo
- Year Built2025
- Lot Size0.4100 Acres
Payment Calculator
Term
Interest
Home Price
Down Payment
The Payment Calculator is for illustrative purposes only. Read More
Property Information for 3774 Eli Drive
Summary
Location and General Information
- Community Features: None
- Directions: USE GPS
- View: City
- Coordinates: 33.837557,-84.059288
School Information
- Elementary School: Centerville
- Middle School: Shiloh
- High School: Shiloh
Taxes and HOA Information
- Parcel Number: R6053 072
- Tax Year: 2024
- Association Fee Includes: None
Virtual Tour
Parking
- Open Parking: No
Interior and Exterior Features
Interior Features
- Cooling: Central Air
- Heating: Central
- Appliances: Microwave, Refrigerator, Washer
- Basement: None
- Fireplace Features: Family Room, Master Bedroom
- Flooring: Hardwood
- Interior Features: High Ceilings, Walk-In Closet(s), Wet Bar
- Levels/Stories: Two
- Window Features: Double Pane Windows
- Kitchen Features: Kitchen Island, Walk-in Pantry
- Foundation: Slab
- Total Half Baths: 1
- Bathrooms Total Integer: 4
- Bathrooms Total Decimal: 3
Exterior Features
- Construction Materials: Brick
- Fencing: Back Yard
- Roof Type: Composition
- Security Features: Carbon Monoxide Detector(s), Smoke Detector(s)
- Laundry Features: Upper Level
- Pool Private: No
Property
Utilities
- Sewer: Septic Tank
- Utilities: Cable Available, Electricity Available, Natural Gas Available, Phone Available
- Water Source: Public
Property and Assessments
- Home Warranty: Yes
- Property Condition: New Construction
Green Features
Lot Information
- Common Walls: No Common Walls
- Lot Features: Level
Multi Family
- Number of Units To Be Built: Square Feet
Rental
Rent Information
- Land Lease: Yes
Public Records for 3774 Eli Drive
Tax Record
- 2024$1,265.00 ($105.42 / month)
Home Facts
- Beds4
- Baths3
- StoriesTwo
- Lot Size0.4100 Acres
- StyleSingle Family Residence
- Year Built2025
- APNR6053 072
- CountyGwinnett
- Fireplaces2


