105 thorncliff wayAcworth, GA 30101
105 thorncliff wayAcworth, GA 30101
Description
Stunning beauty surrounds this graceful home, custom designed for luxurious entertaining as well as warm and peaceful family life! Spectacular updates include A NEW ROOF LESS THAN 5 YEARS OLD, NEW EXTERIOR PAINT JANUARY 2025, NEW 6" GUTTERS JANUARY 2025, NEW EPOXY GARAGE FLOOR COATING, TWO NEW A/C SYSTEMS & 1 NEW FURNACE DECEMBER 2024/NEW WATER HEATER 2020, REMODELED KITCHEN IN 2019, HARDWOOD FLOORS ADDED UPSTAIRS IN 2021 & NEW FIXTURES THROUGHOUT ENTIRE HOME! Nestled on a gorgeous landscaped lot that backs up to Bentwater Golf Course, a lovely rocking chair front porch welcomes you into the grand two story foyer featuring a stunning open floor plan! Nearby formal living room currently used as a playroom could also be utilized as a quiet zone for work or reflections. The formal dining room flows easily into the completely remodeled gourmet kitchen. Custom cabinets, quartz counters, gas cooktop with pot filler, stainless appliances and beautiful center island! Sunny Breakfast Room offers door to large deck making it a great spot for morning coffee. Grand two story Great Room with a stunning wall of windows, cozy fireplace and those amazing hardwood floors that run through entire home. A main floor bedroom with private bathroom makes a perfect in-law suite. Additional half bath on main completes the main floor of home. Upper level primary retreat is a peaceful respite at the end of a busy day featuring a sitting area, private deck, luxurious primary bathroom and an enormous primary closet. Three spacious secondary bedroom and two bathrooms(one bedroom with its own bathroom and one jack-n-jill bathroom) complete the upstairs. The huge unfinished basement is plumbed for a bathroom and is perfect as storage or complete for additional living space. Gorgeous landscaped fenced yard, front and back irrigation system, landscape lighting and a 3 car garage! Luxurious amenities in Bentwater include 5 pools(one lane pool, one pool with water slide, one pool with kiddie area with slides and 2 regular pools) plus clubhouse, tennis courts and pickle ball courts! Welcome Home!!!
Property Details for 105 Thorncliff Way
- Subdivision ComplexBentwater
- Architectural StyleBrick Front, Traditional
- ExteriorSprinkler System
- Num Of Parking Spaces3
- Parking FeaturesAttached, Garage, Garage Door Opener, Side/Rear Entrance
- Property AttachedNo
LISTING UPDATED:
- StatusPending
- MLS #10518239
- Days on Site5
- Taxes$5,013.09 / year
- MLS TypeResidential
- Year Built2005
- Lot Size0.62 Acres
- CountryPaulding
Go tour this home
LISTING UPDATED:
- StatusPending
- MLS #10518239
- Days on Site5
- Taxes$5,013.09 / year
- MLS TypeResidential
- Year Built2005
- Lot Size0.62 Acres
- CountryPaulding
Go tour this home
Building Information for 105 Thorncliff Way
- StoriesThree Or More
- Year Built2005
- Lot Size0.6200 Acres
Payment Calculator
Term
Interest
Home Price
Down Payment
The Payment Calculator is for illustrative purposes only. Read More
Property Information for 105 Thorncliff Way
Summary
Location and General Information
- Community Features: Clubhouse, Playground, Pool, Sidewalks, Street Lights, Tennis Court(s)
- Directions: GPS
- Coordinates: 34.062597,-84.749476
School Information
- Elementary School: Floyd L Shelton
- Middle School: McClure
- High School: North Paulding
Taxes and HOA Information
- Parcel Number: 57924
- Tax Year: 23
- Association Fee Includes: Management Fee, Swimming, Tennis
- Tax Lot: T12
Virtual Tour
Parking
- Open Parking: No
Interior and Exterior Features
Interior Features
- Cooling: Central Air, Zoned
- Heating: Forced Air, Zoned
- Appliances: Cooktop, Dishwasher, Double Oven, Microwave, Stainless Steel Appliance(s)
- Basement: Bath/Stubbed, Daylight, Exterior Entry, Full, Interior Entry, Unfinished
- Fireplace Features: Factory Built
- Flooring: Hardwood
- Interior Features: Double Vanity, High Ceilings, In-Law Floorplan, Separate Shower, Tile Bath, Tray Ceiling(s), Entrance Foyer, Vaulted Ceiling(s), Walk-In Closet(s)
- Levels/Stories: Three Or More
- Kitchen Features: Breakfast Area, Breakfast Room, Kitchen Island, Pantry, Solid Surface Counters
- Main Bedrooms: 1
- Total Half Baths: 1
- Bathrooms Total Integer: 5
- Main Full Baths: 1
- Bathrooms Total Decimal: 4
Exterior Features
- Construction Materials: Brick, Wood Siding
- Fencing: Back Yard, Wood
- Patio And Porch Features: Deck, Porch
- Roof Type: Composition
- Spa Features: Bath
- Laundry Features: Upper Level
- Pool Private: No
Property
Utilities
- Sewer: Public Sewer
- Utilities: Cable Available, Electricity Available, Natural Gas Available, Sewer Connected, Underground Utilities, Water Available
- Water Source: Public
Property and Assessments
- Home Warranty: Yes
- Property Condition: Resale
Green Features
Lot Information
- Above Grade Finished Area: 2960
- Lot Features: Level
Multi Family
- Number of Units To Be Built: Square Feet
Rental
Rent Information
- Land Lease: Yes
Public Records for 105 Thorncliff Way
Tax Record
- 23$5,013.09 ($417.76 / month)
Home Facts
- Beds5
- Baths4
- Total Finished SqFt2,960 SqFt
- Above Grade Finished2,960 SqFt
- StoriesThree Or More
- Lot Size0.6200 Acres
- StyleSingle Family Residence
- Year Built2005
- APN57924
- CountyPaulding
Similar Homes
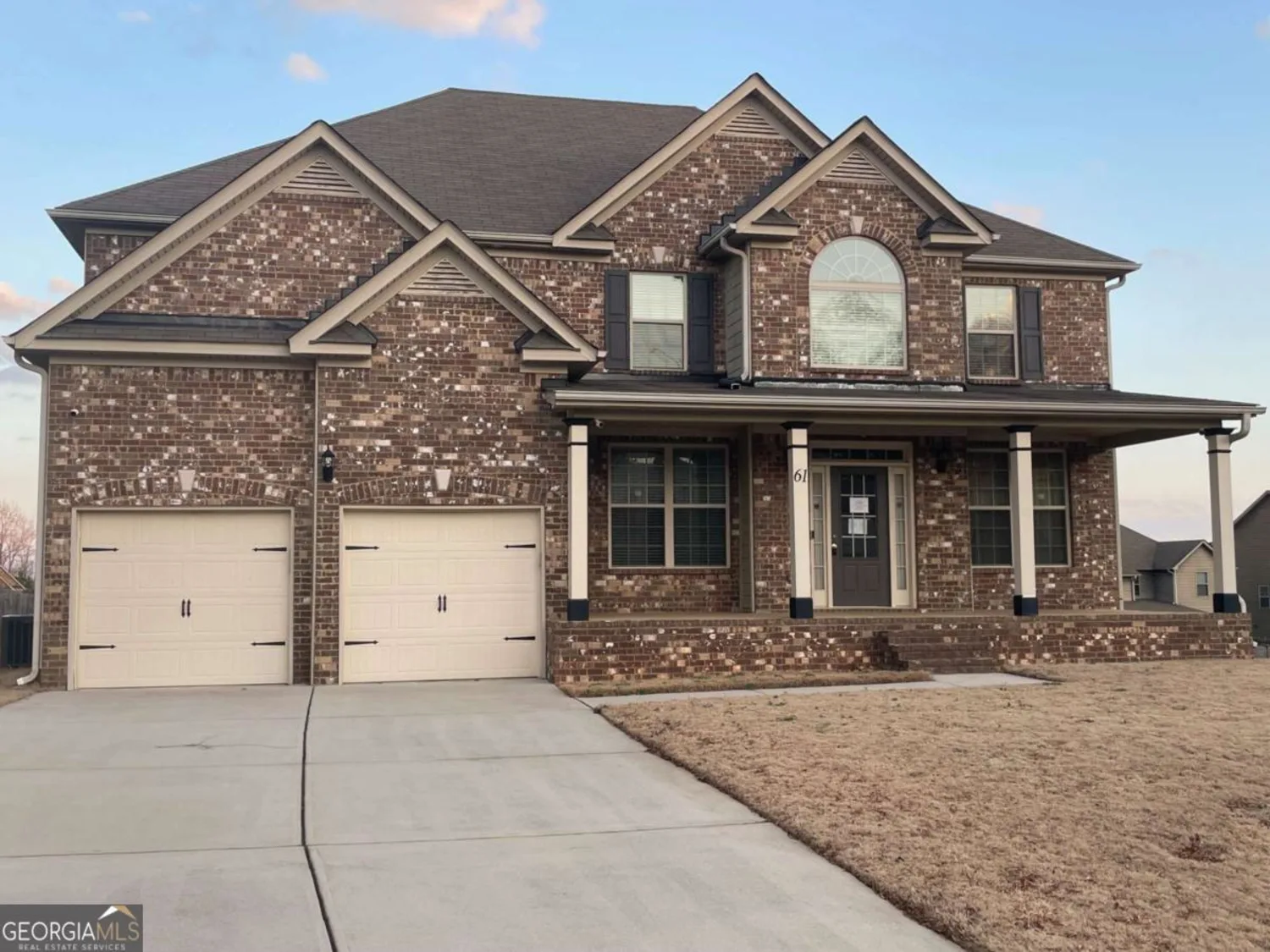
61 Denton Court
Acworth, GA 30101
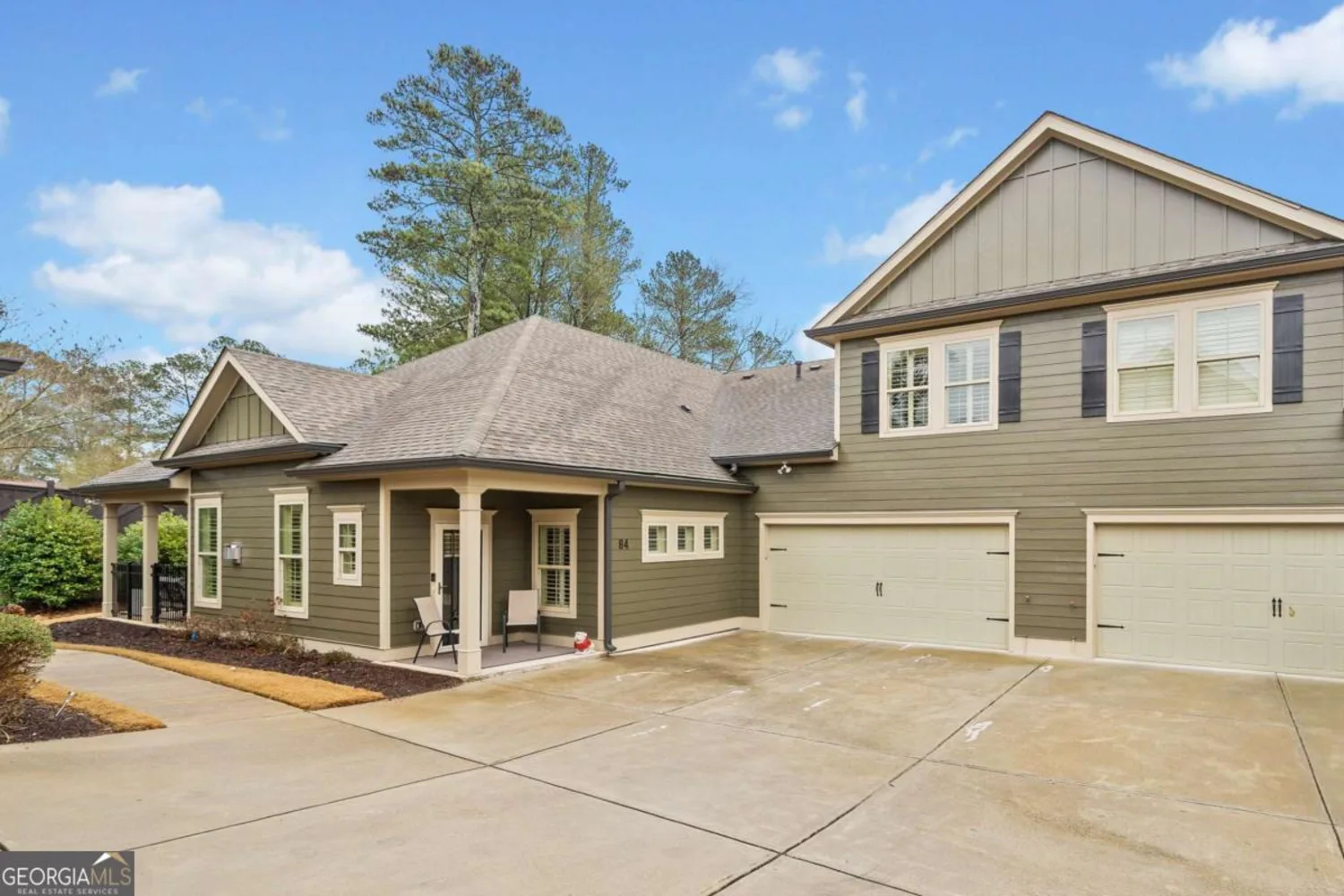
84 Cedarcrest Village Lane
Acworth, GA 30101
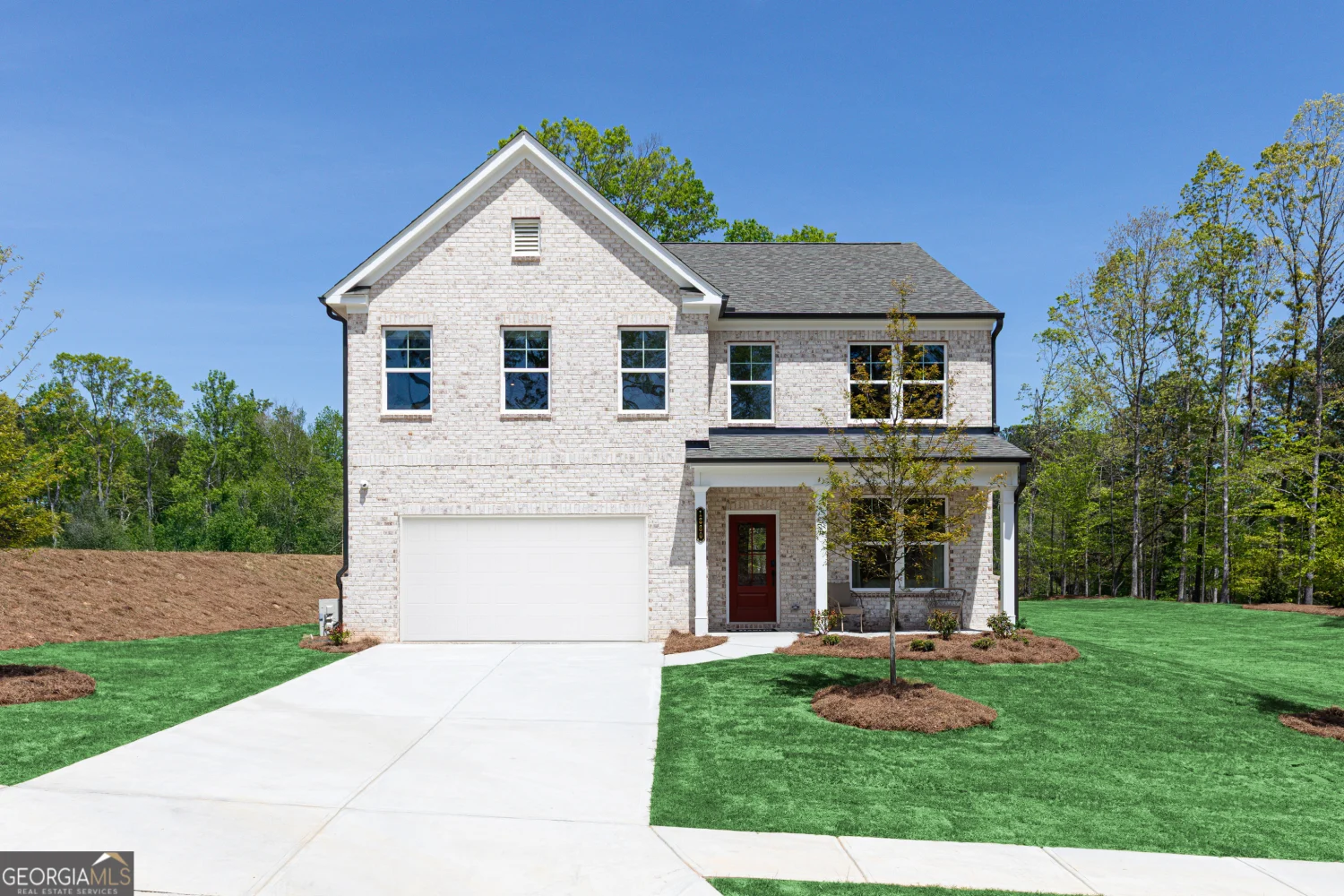
608 Belshire Drive
Acworth, GA 30102
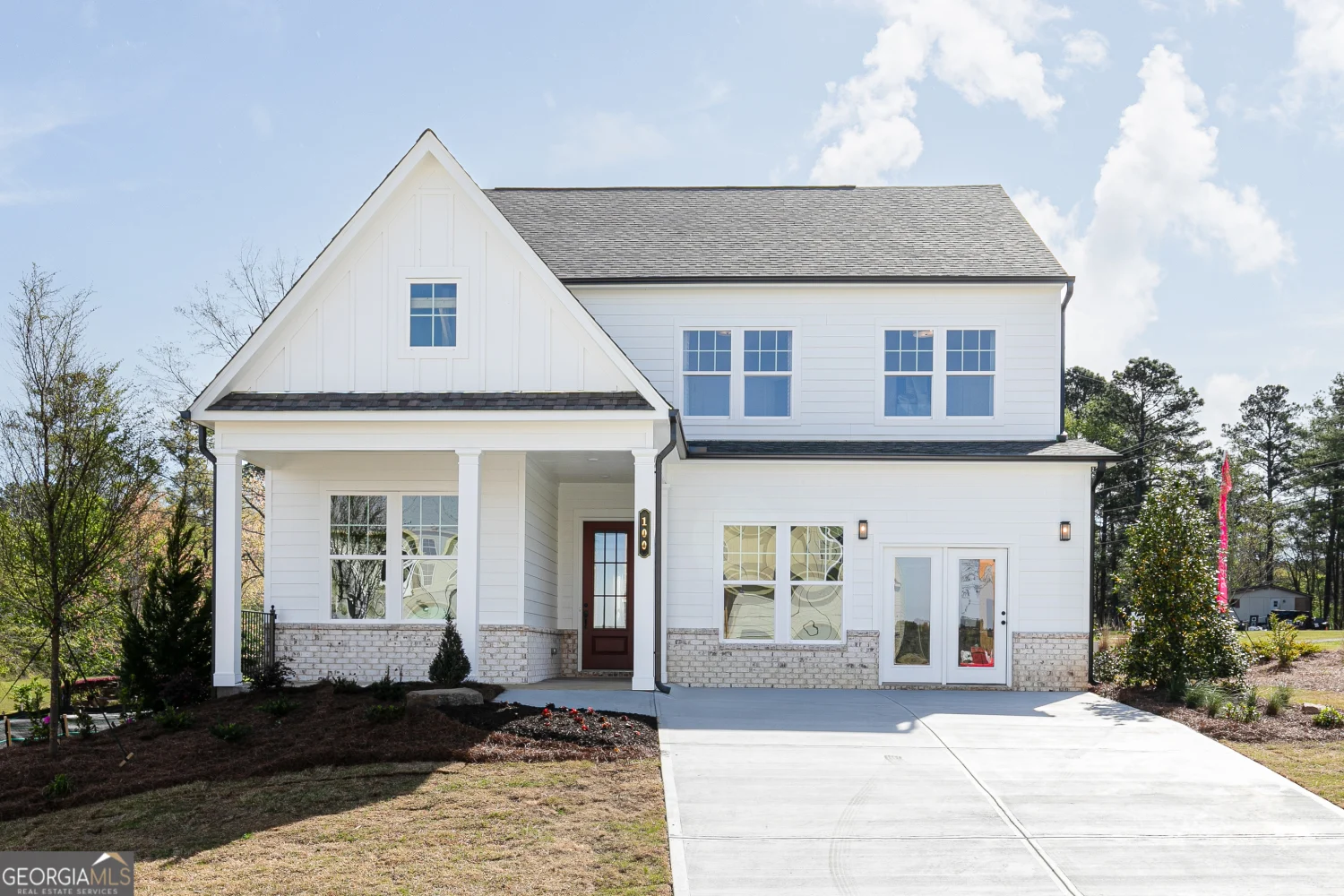
602 Belshire Drive
Acworth, GA 30102
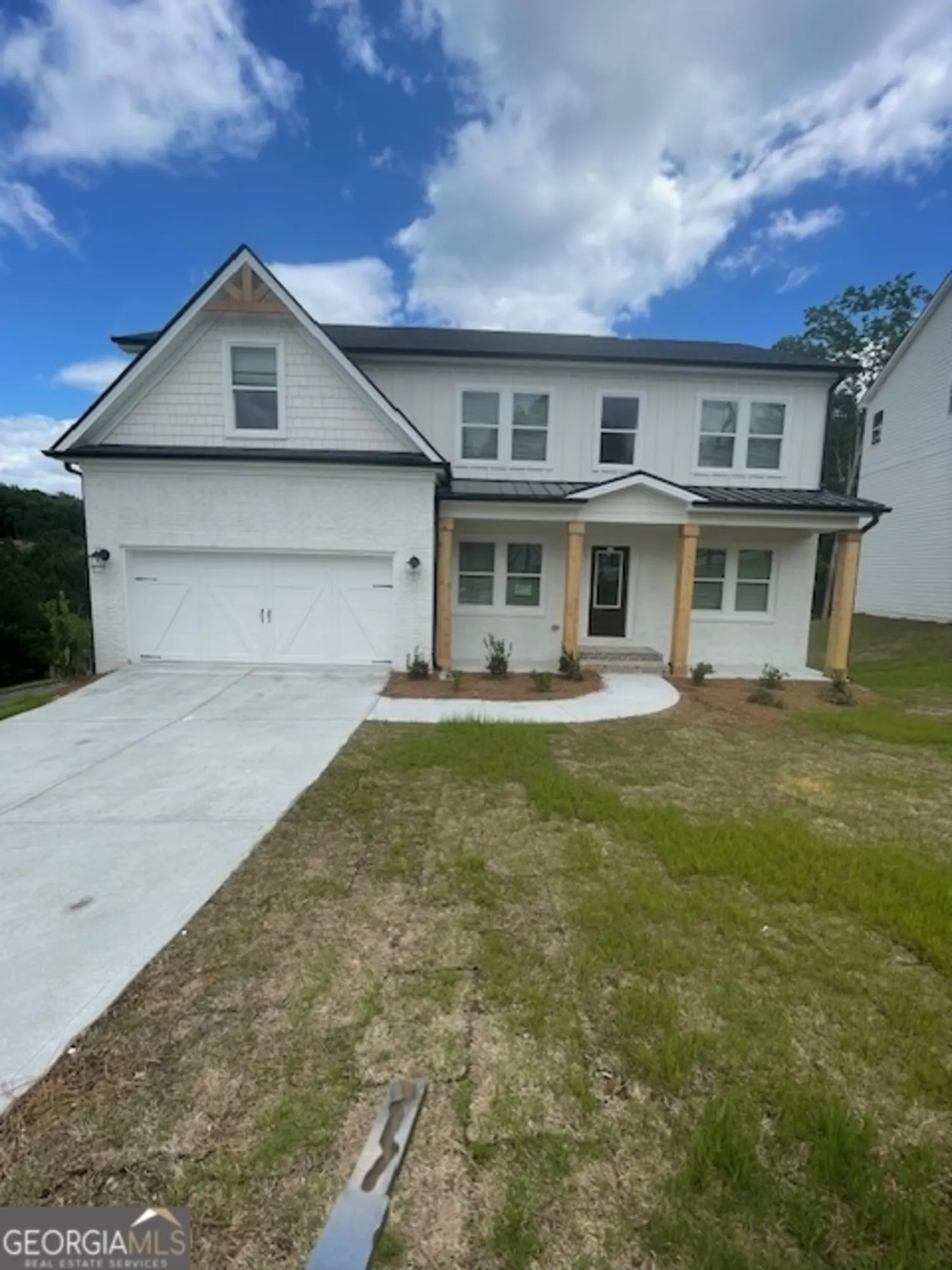
129 Silvercrest Drive LOT 57
Acworth, GA 30101
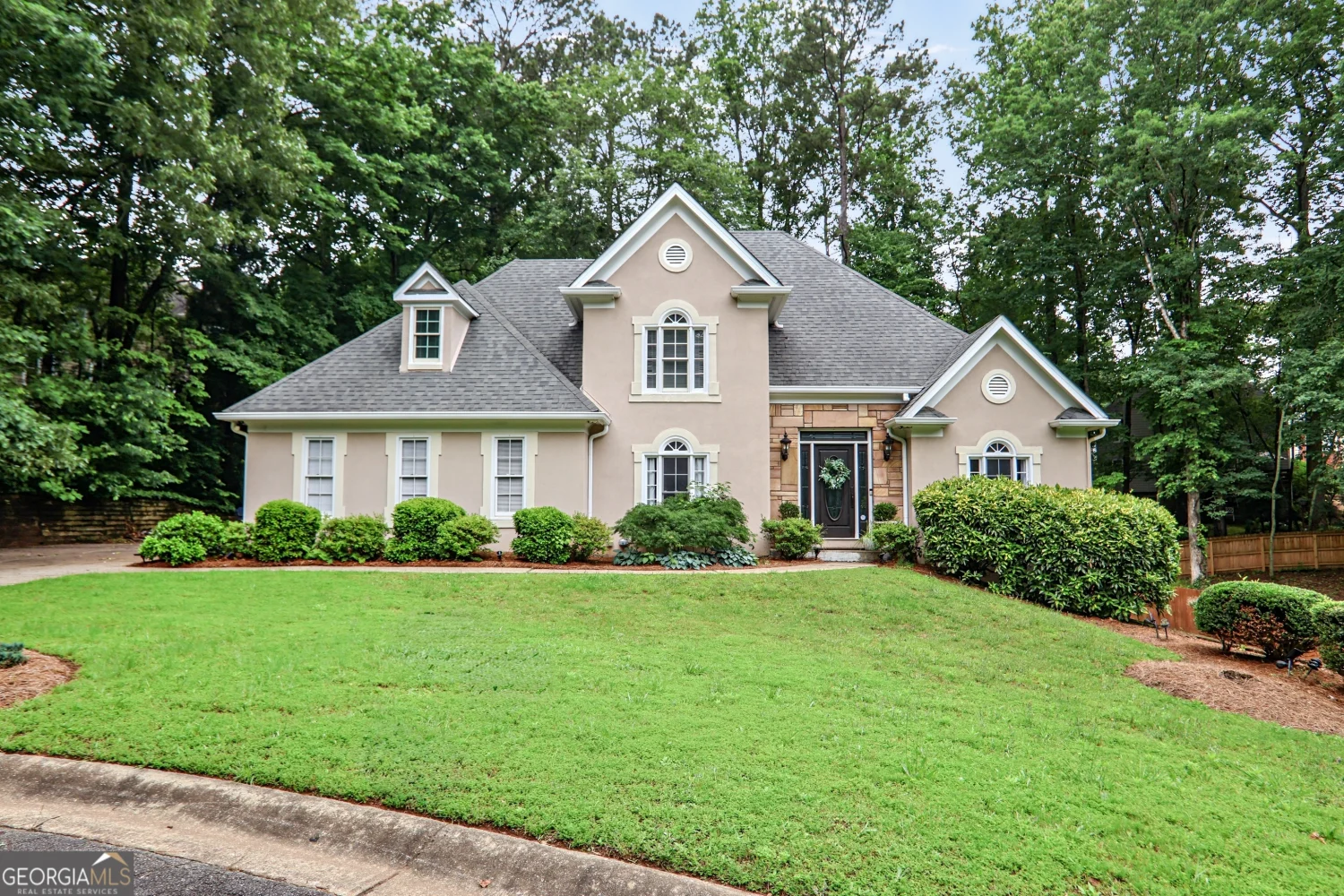
4990 Sawgrass Place NW
Acworth, GA 30102
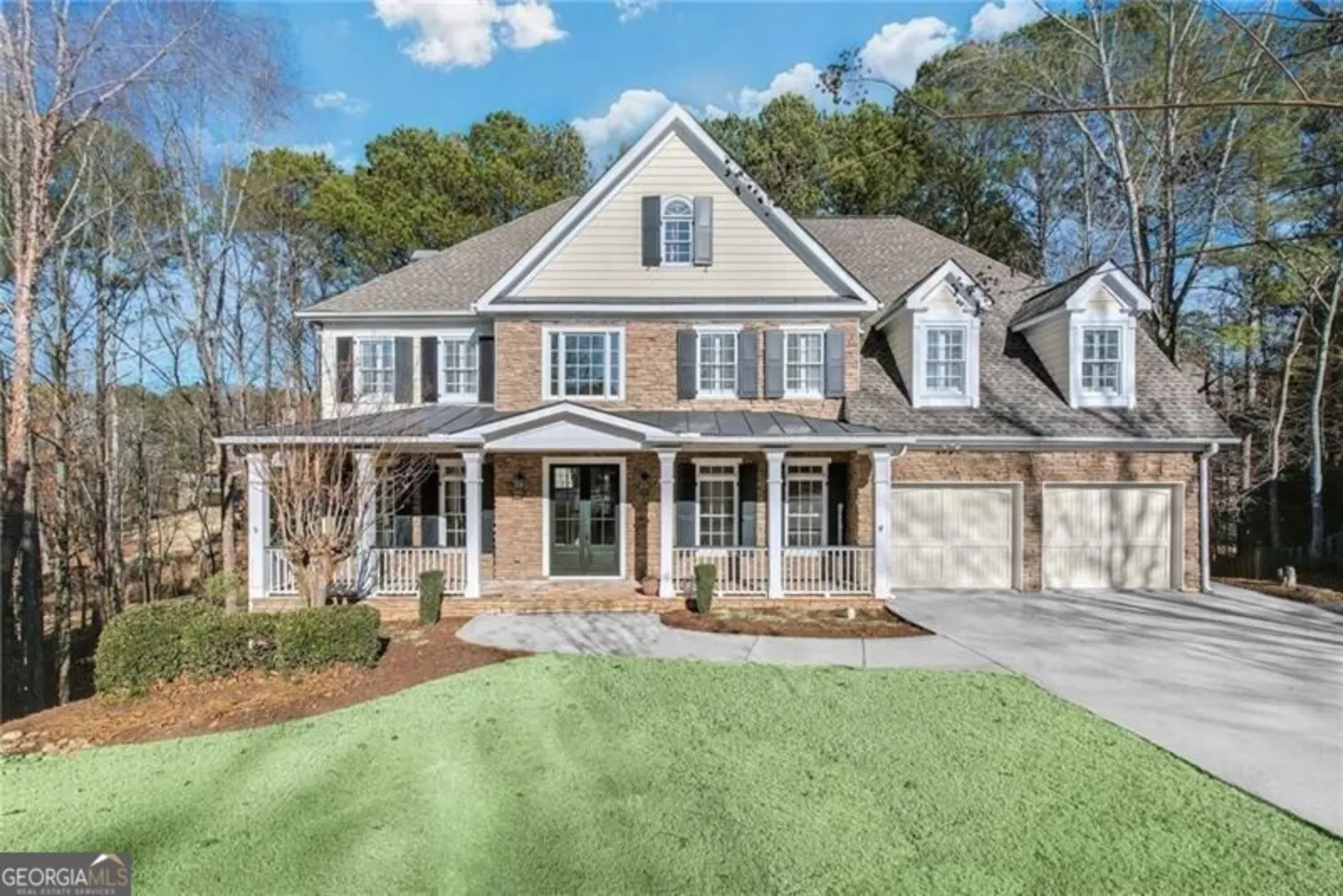
1584 Fernstone Circle NW
Acworth, GA 30101
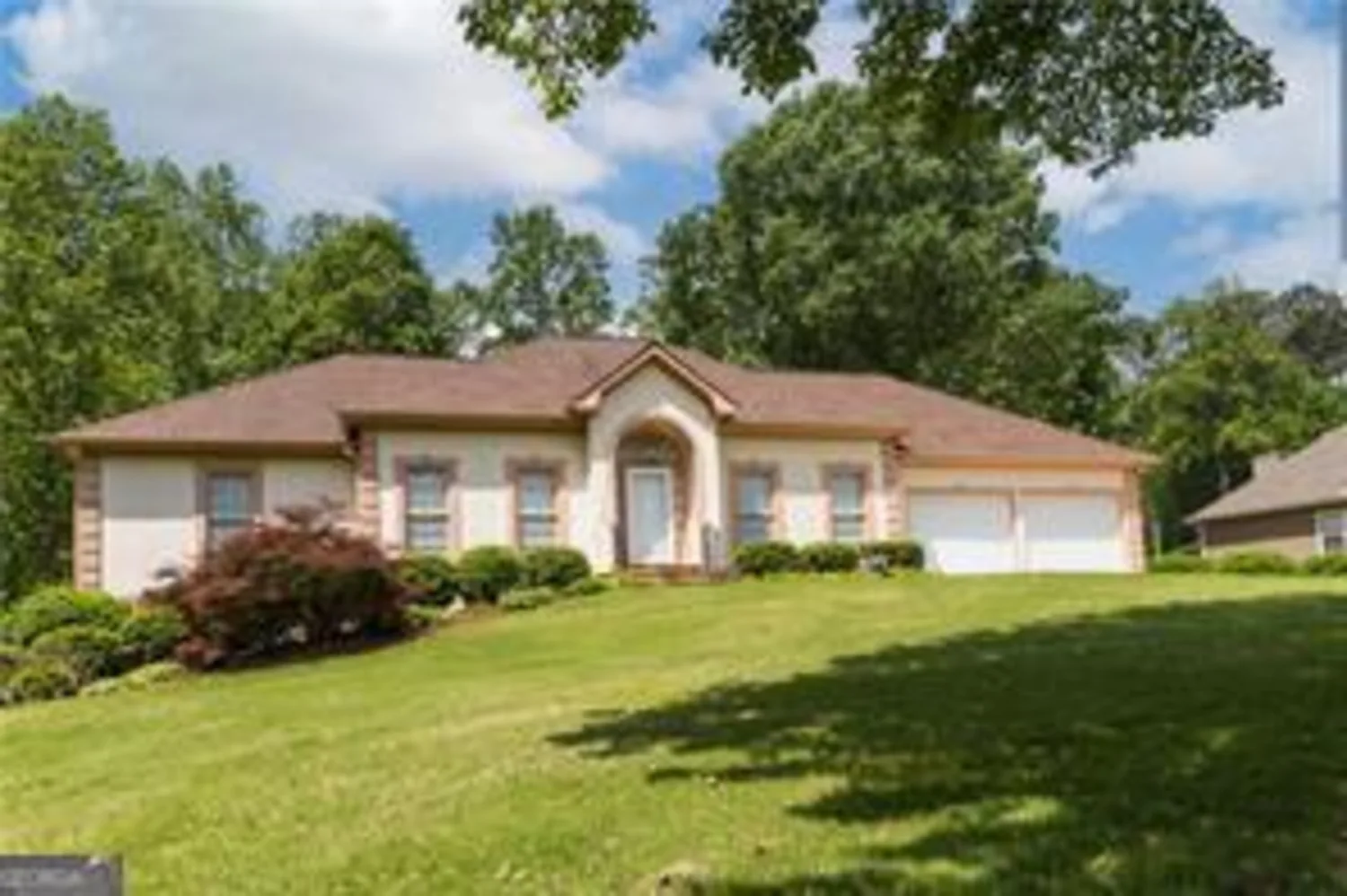
427 Picketts Lake Drive
Acworth, GA 30101
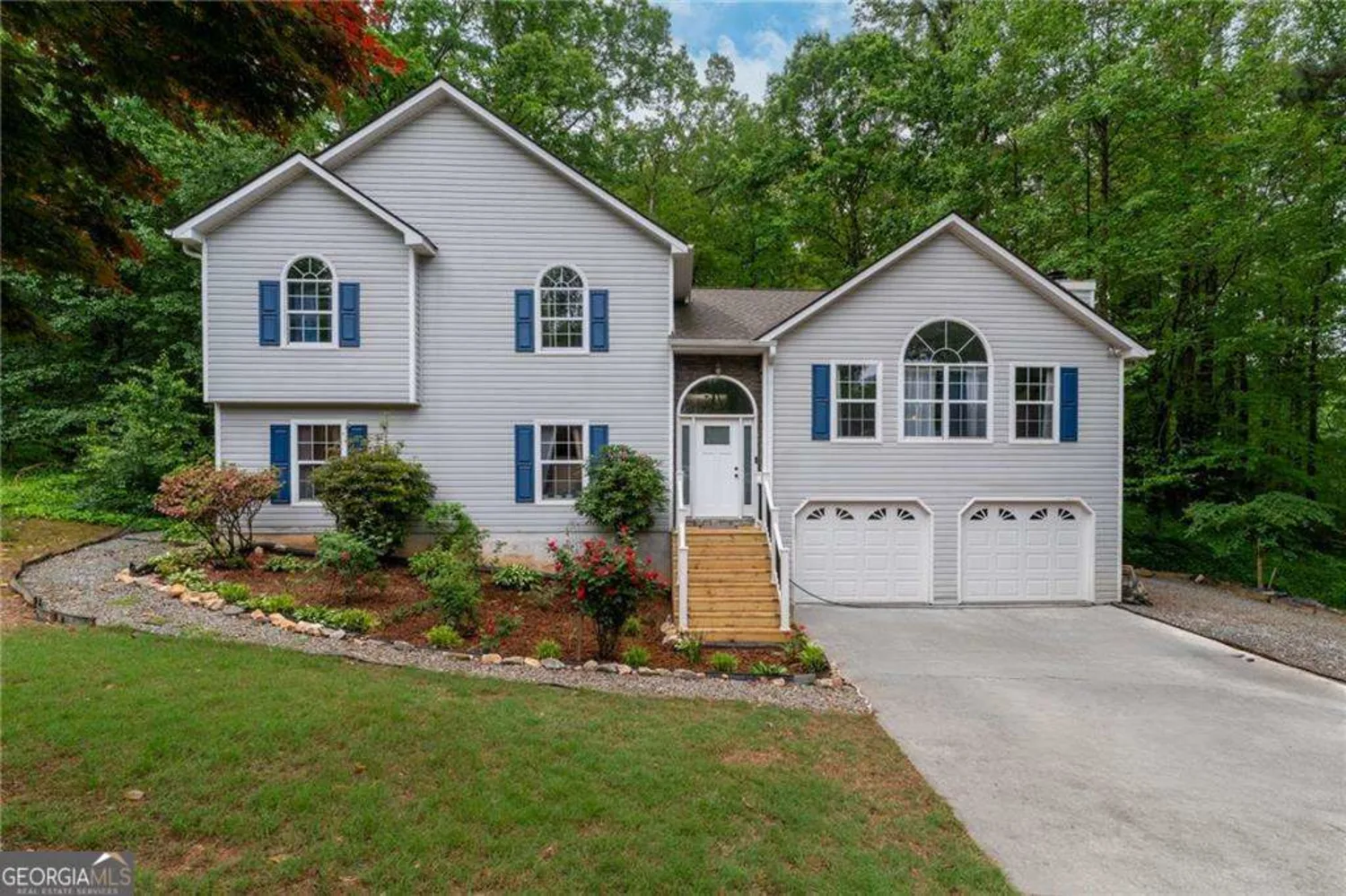
204 Queensbury Court
Acworth, GA 30102

