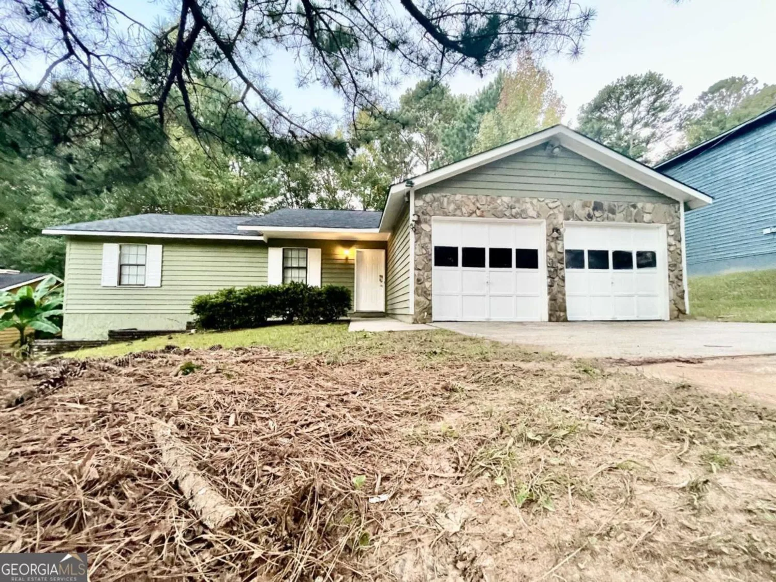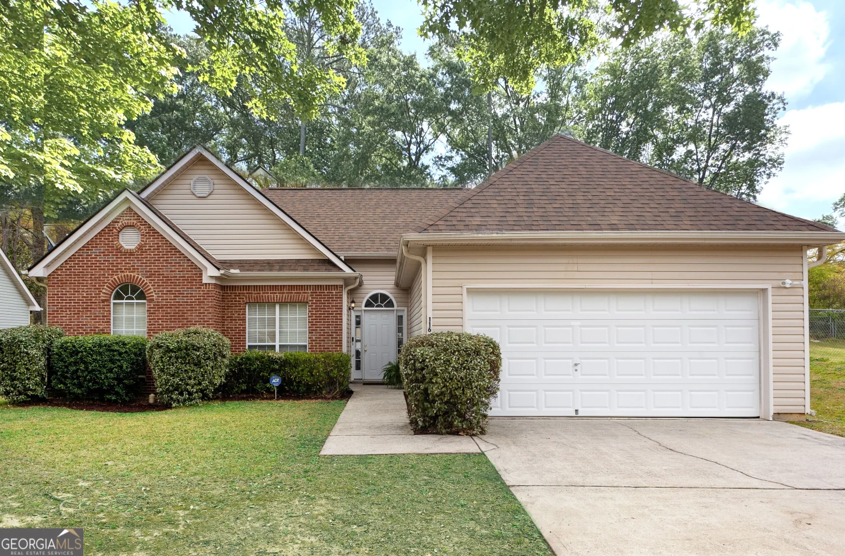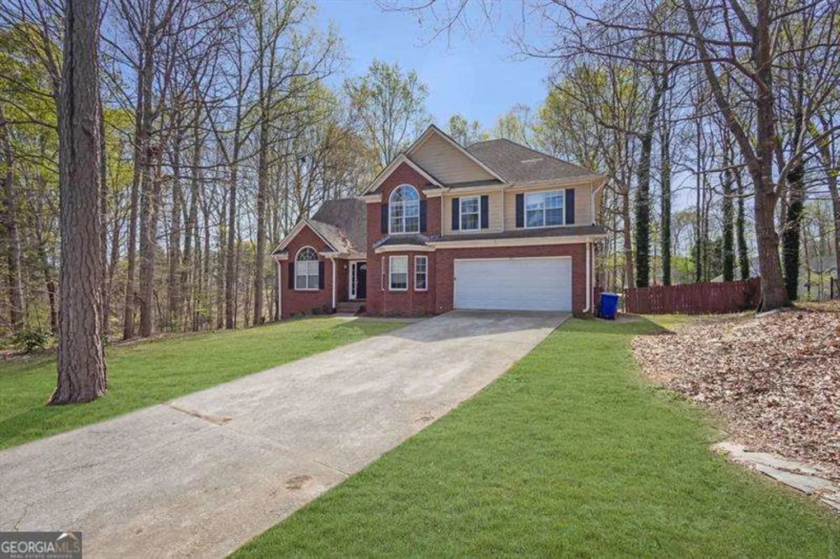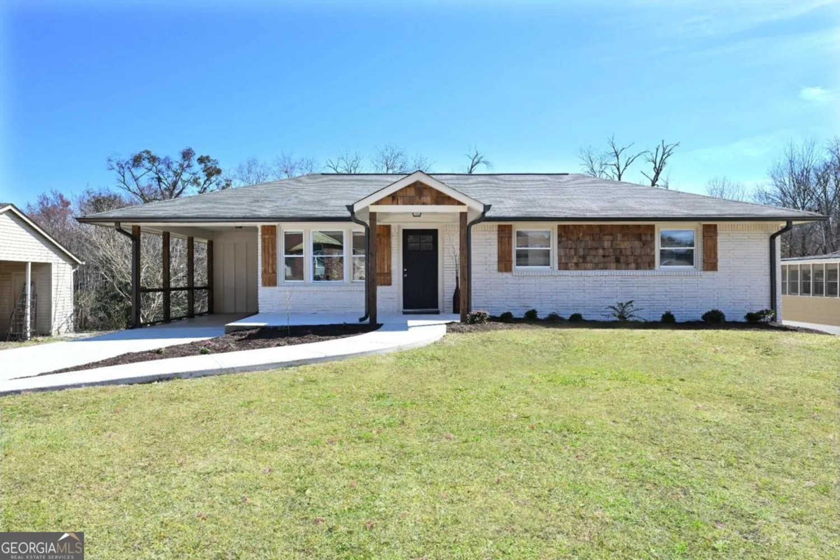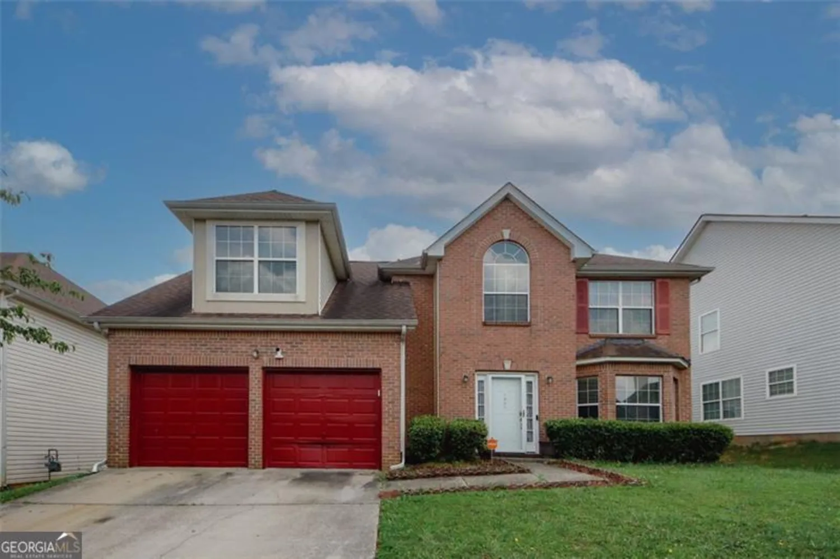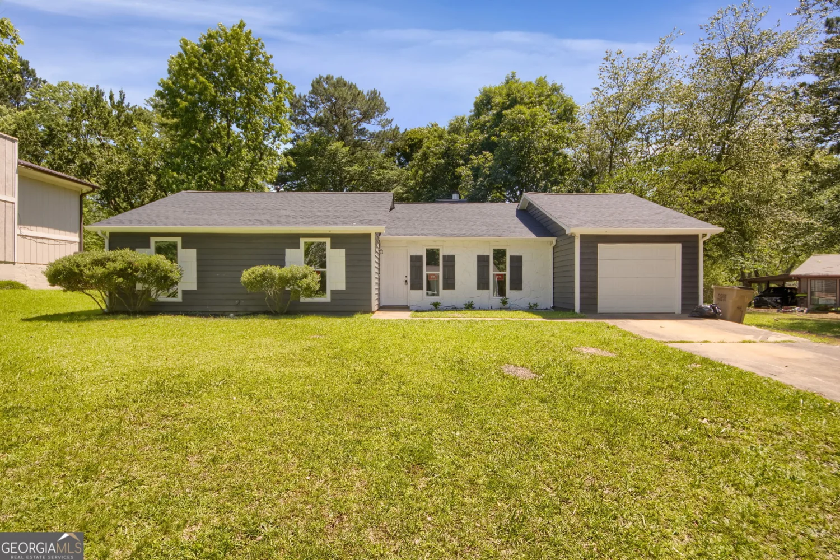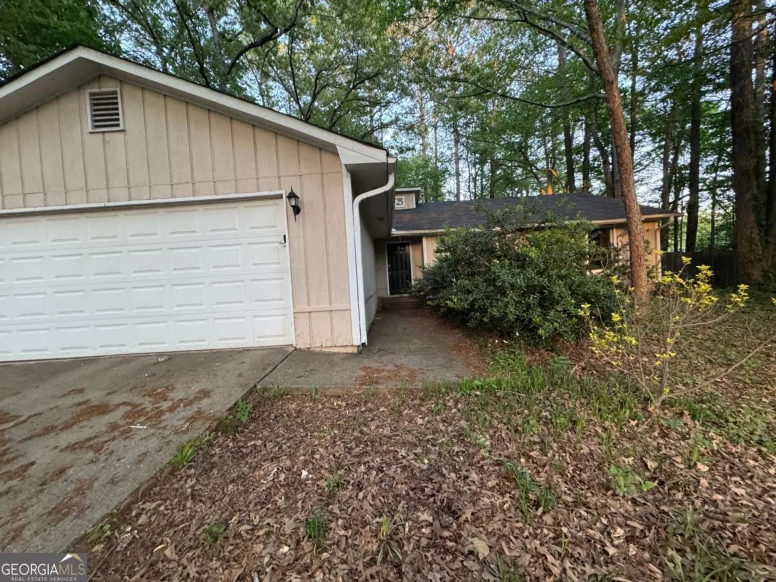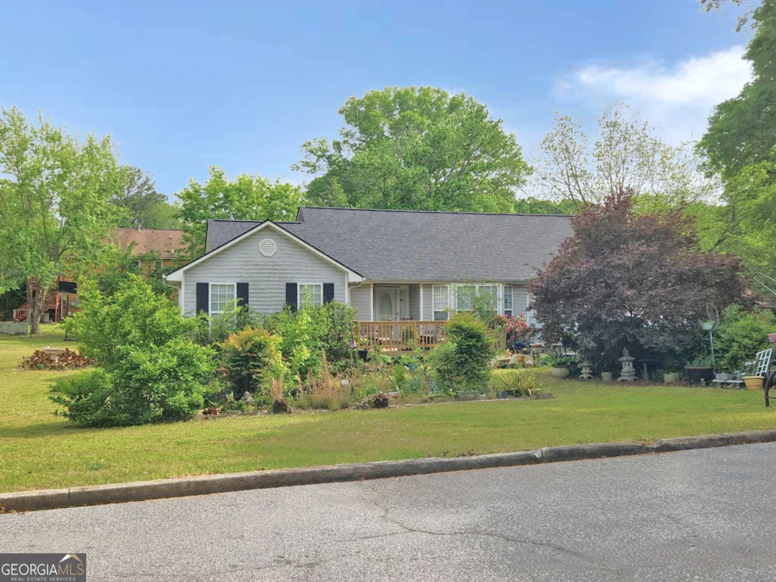1247 riverstone roadJonesboro, GA 30238
1247 riverstone roadJonesboro, GA 30238
Description
Welcome to the stunning Charleston floorplan: Owner's Suite is on the second level a private bath and walk-in closet, accompanied by a secondary bedroom and full bathroom. The third level offers a spacious loft, an additional bedroom, and a full bathroomCoperfect for guests or a private living space! This beautifully designed home boasts a modern, open-concept layout featuring high-end finishes and thoughtful upgrades throughout. With 3 bedrooms and 2.5 bathrooms, this spacious home offers a comfortable and functional living space. The gourmet kitchen is a chef's dream, featuring 42" cabinets with crown molding, granite countertops, and stainless-steel appliances, including a range, microwave, and dishwasher. Enjoy large windows throughout the home, flooding the space with natural sunlight and creating a warm and inviting atmosphere. A unique lookout window on the front door enhances the home's charm while offering added functionality. Located in The Retreat at Walden Park, residents can enjoy resort-style amenities including a swimming pool, cabana, playground, and dog park. The community is ideally located near shopping, dining, and major highways (I-75 & I-285), making commuting a breeze. Renderings may differ from actual finished product.
Property Details for 1247 Riverstone Road
- Subdivision ComplexWalden Park The Retreat
- Architectural StyleContemporary
- Num Of Parking Spaces2
- Parking FeaturesGarage, Garage Door Opener
- Property AttachedYes
- Waterfront FeaturesNo Dock Or Boathouse
LISTING UPDATED:
- StatusActive
- MLS #10518449
- Days on Site14
- HOA Fees$500 / month
- MLS TypeResidential
- Year Built2025
- CountryClayton
LISTING UPDATED:
- StatusActive
- MLS #10518449
- Days on Site14
- HOA Fees$500 / month
- MLS TypeResidential
- Year Built2025
- CountryClayton
Building Information for 1247 Riverstone Road
- StoriesTwo
- Year Built2025
- Lot Size0.0000 Acres
Payment Calculator
Term
Interest
Home Price
Down Payment
The Payment Calculator is for illustrative purposes only. Read More
Property Information for 1247 Riverstone Road
Summary
Location and General Information
- Community Features: Lake, Playground, Pool, Sidewalks, Street Lights, Near Public Transport, Near Shopping
- Directions: Please GPS: 9325 Tara Blvd. - This will bring you to the "Discovery Center" at Walden Park. Take I-75 S to Exit 235. Continue approximately 8 miles. Turn right into subdivision.
- Coordinates: 33.575964,-84.423576
School Information
- Elementary School: Brown
- Middle School: Mundys Mill
- High School: Mundys Mill
Taxes and HOA Information
- Parcel Number: 0.0
- Tax Year: 2024
- Association Fee Includes: Swimming
- Tax Lot: 155
Virtual Tour
Parking
- Open Parking: No
Interior and Exterior Features
Interior Features
- Cooling: Ceiling Fan(s), Central Air, Electric
- Heating: Electric
- Appliances: Dishwasher, Disposal, Microwave
- Basement: None
- Flooring: Carpet
- Interior Features: Double Vanity, High Ceilings, Tray Ceiling(s), Walk-In Closet(s)
- Levels/Stories: Two
- Window Features: Double Pane Windows
- Kitchen Features: Kitchen Island, Pantry
- Foundation: Slab
- Total Half Baths: 1
- Bathrooms Total Integer: 3
- Bathrooms Total Decimal: 2
Exterior Features
- Construction Materials: Concrete
- Roof Type: Concrete
- Security Features: Security System
- Laundry Features: In Hall
- Pool Private: No
Property
Utilities
- Sewer: Public Sewer
- Utilities: Cable Available, Electricity Available, Underground Utilities, Water Available
- Water Source: Public
Property and Assessments
- Home Warranty: Yes
- Property Condition: Under Construction
Green Features
Lot Information
- Common Walls: No Common Walls
- Lot Features: None
- Waterfront Footage: No Dock Or Boathouse
Multi Family
- Number of Units To Be Built: Square Feet
Rental
Rent Information
- Land Lease: Yes
Public Records for 1247 Riverstone Road
Tax Record
- 2024$0.00 ($0.00 / month)
Home Facts
- Beds3
- Baths2
- StoriesTwo
- Lot Size0.0000 Acres
- StyleSingle Family Residence
- Year Built2025
- APN0.0
- CountyClayton


