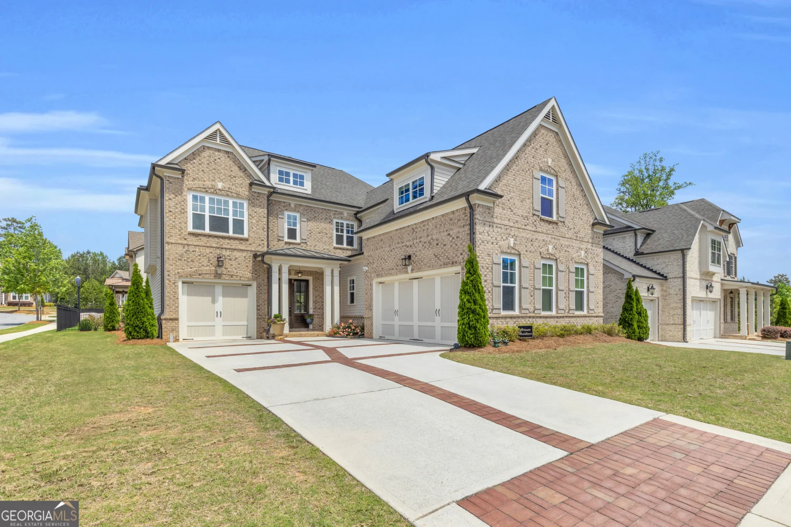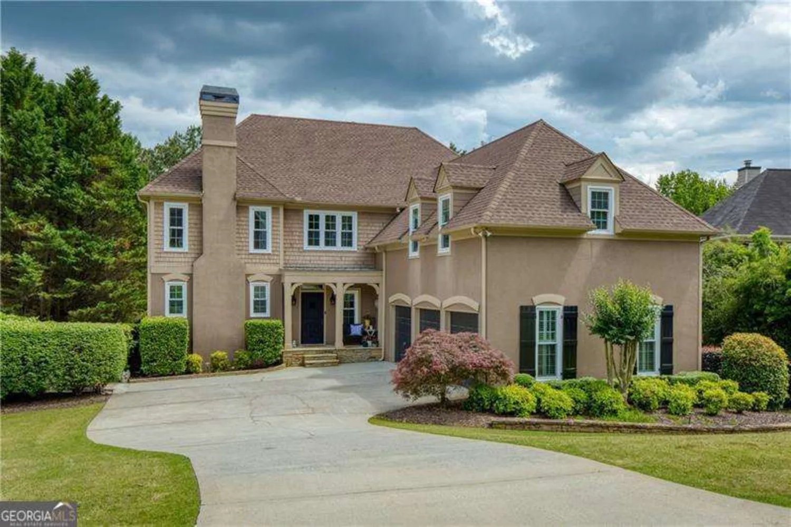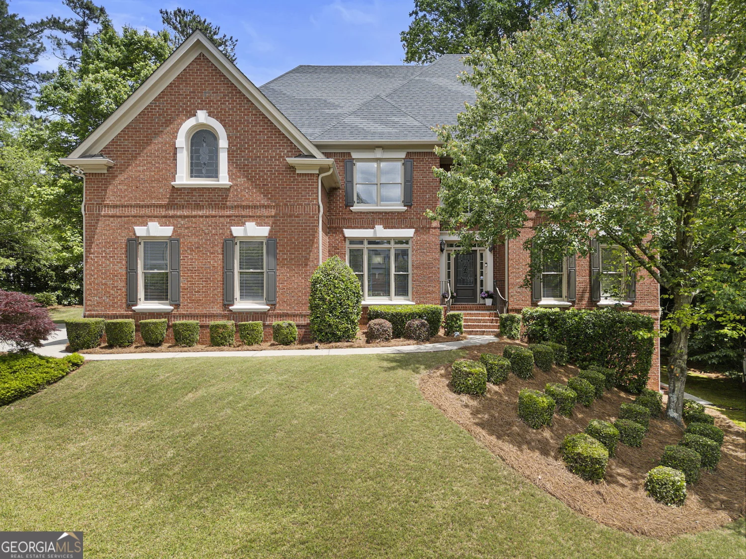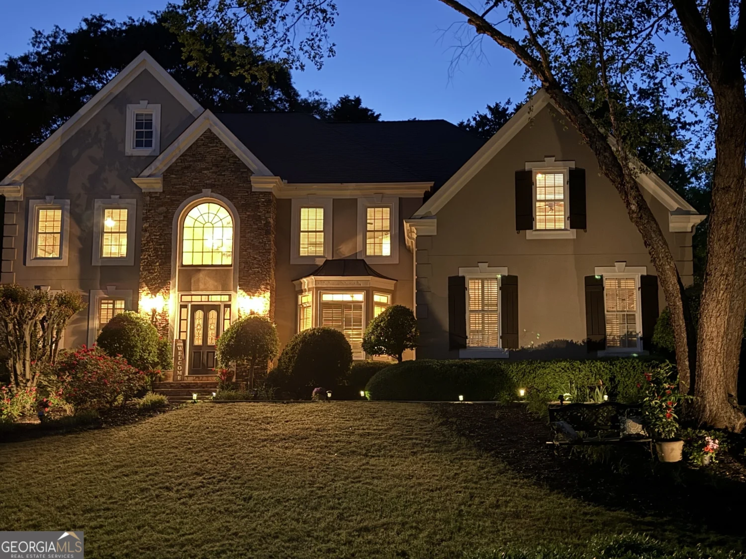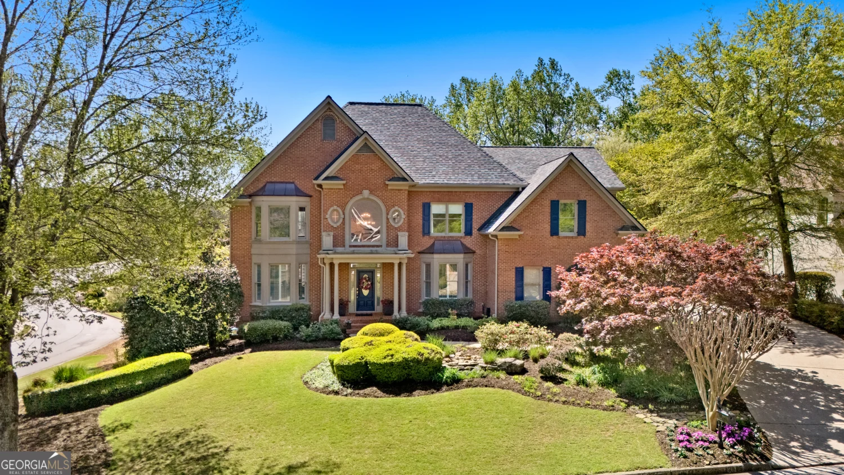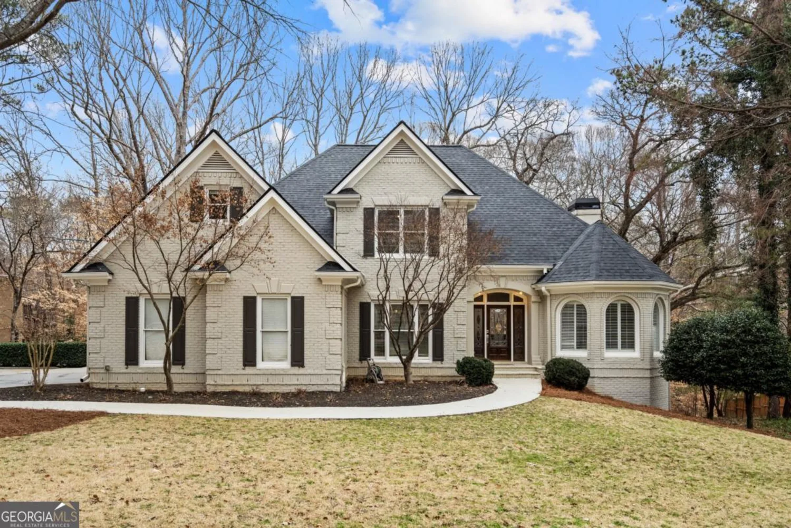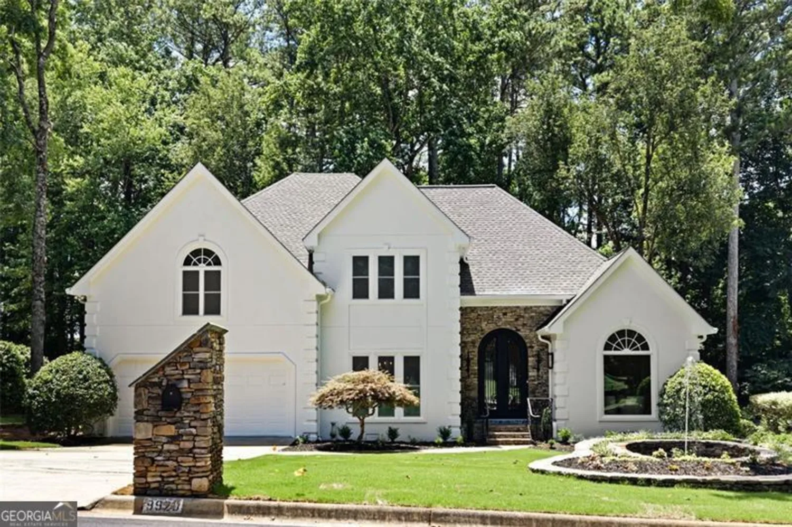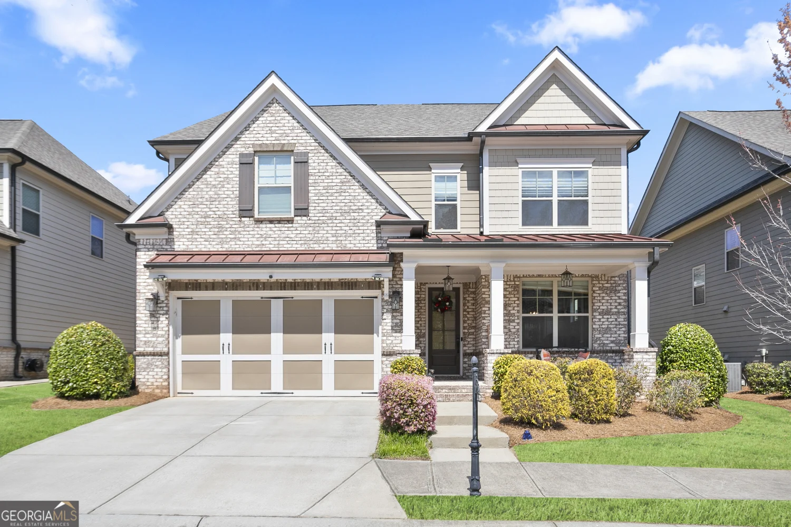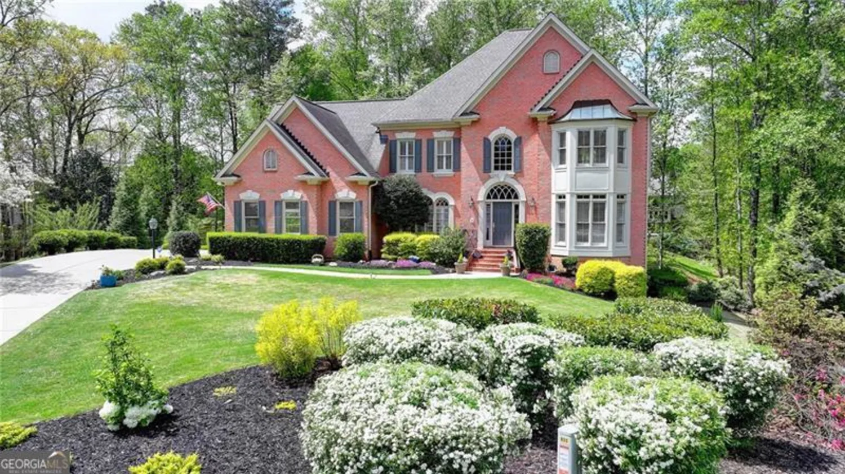11305 knollwood bendJohns Creek, GA 30097
11305 knollwood bendJohns Creek, GA 30097
Description
Stunning New Construction in Northview High School District. Welcome to this beautifully crafted, never-before-lived-in home, boasting over $120,000 in premium upgrades and custom finishes. Located in a charming boutique community of just 20 residences, this is one of the final opportunities to own new construction in the highly sought-after Northview High School district. This spacious home features 6 full bedrooms and 5 luxurious bathrooms, including 2 bedrooms and 2 full baths on the main level. The main-level baths are elegantly appointed with tile flooring, tile stand-up showers, and frameless glass doors. The open-concept floor plan seamlessly connects the kitchen, breakfast area, living room, and dining room, with a sunroom and full back deck offering additional space for relaxation and entertaining. The gourmet kitchen is a chef's dream, equipped with Monogram stainless steel appliances, including a 6-burner cooktop with griddle, double oven, vent hood, built-in microwave, wine fridge, and dishwasher. A waterfall-edge stone island adds style and functionality. Throughout the main level, stairs, and upstairs hallway, you'll find luxury vinyl plank flooring, offering durability and elegance. The owner's suite is a true retreat, featuring vaulted ceilings and abundant natural light. The spa-inspired ensuite bath includes his-and-hers vanities, an additional makeup vanity, a spacious tile shower, and a soaking tub. Upstairs, one secondary bedroom enjoys a private bath, while two others share a Jack-and-Jill bathroom. The fenced backyard provides a private oasis, ideal for outdoor gatherings and play. Don't miss your chance to own this exceptional home. Welcome home!
Property Details for 11305 Knollwood Bend
- Subdivision ComplexKnollwood
- Architectural StyleBrick 4 Side, Traditional
- ExteriorSprinkler System
- Num Of Parking Spaces3
- Parking FeaturesAttached, Garage, Garage Door Opener, Kitchen Level
- Property AttachedYes
- Waterfront FeaturesNo Dock Or Boathouse
LISTING UPDATED:
- StatusPending
- MLS #10518804
- Days on Site4
- HOA Fees$3,300 / month
- MLS TypeResidential
- Year Built2025
- Lot Size0.34 Acres
- CountryFulton
LISTING UPDATED:
- StatusPending
- MLS #10518804
- Days on Site4
- HOA Fees$3,300 / month
- MLS TypeResidential
- Year Built2025
- Lot Size0.34 Acres
- CountryFulton
Building Information for 11305 Knollwood Bend
- StoriesTwo
- Year Built2025
- Lot Size0.3400 Acres
Payment Calculator
Term
Interest
Home Price
Down Payment
The Payment Calculator is for illustrative purposes only. Read More
Property Information for 11305 Knollwood Bend
Summary
Location and General Information
- Community Features: Sidewalks, Street Lights
- Directions: Ga 400N to right on Old Milton Parkway, Stay on Abbots Bridge Rd to Right on Parsons Rd, Subdivision is immediately on your left. Address is GPS friendly.
- Coordinates: 34.054621,-84.199073
School Information
- Elementary School: Medlock Bridge
- Middle School: River Trail
- High School: Northview
Taxes and HOA Information
- Parcel Number: 11 066002660312
- Tax Year: 2024
- Association Fee Includes: Maintenance Grounds, Reserve Fund, Trash
- Tax Lot: 11
Virtual Tour
Parking
- Open Parking: No
Interior and Exterior Features
Interior Features
- Cooling: Ceiling Fan(s), Central Air, Dual, Electric, Zoned
- Heating: Central, Electric, Heat Pump, Zoned
- Appliances: Cooktop, Dishwasher, Disposal, Double Oven, Gas Water Heater, Microwave, Stainless Steel Appliance(s), Tankless Water Heater
- Basement: None
- Fireplace Features: Family Room, Gas Log, Gas Starter
- Flooring: Carpet, Sustainable
- Interior Features: Double Vanity, High Ceilings, Separate Shower, Soaking Tub, Tile Bath, Tray Ceiling(s), Vaulted Ceiling(s), Walk-In Closet(s)
- Levels/Stories: Two
- Window Features: Double Pane Windows
- Kitchen Features: Breakfast Bar, Kitchen Island, Pantry, Solid Surface Counters, Walk-in Pantry
- Foundation: Slab
- Main Bedrooms: 2
- Bathrooms Total Integer: 5
- Main Full Baths: 2
- Bathrooms Total Decimal: 5
Exterior Features
- Construction Materials: Brick
- Fencing: Back Yard, Fenced
- Patio And Porch Features: Deck, Patio
- Roof Type: Composition
- Security Features: Carbon Monoxide Detector(s), Smoke Detector(s)
- Laundry Features: Upper Level
- Pool Private: No
Property
Utilities
- Sewer: Public Sewer
- Utilities: Cable Available, Electricity Available, High Speed Internet, Natural Gas Available, Phone Available, Sewer Available, Underground Utilities, Water Available
- Water Source: Public
- Electric: 220 Volts
Property and Assessments
- Home Warranty: Yes
- Property Condition: New Construction
Green Features
- Green Energy Efficient: Appliances, Water Heater
Lot Information
- Above Grade Finished Area: 4477
- Common Walls: No Common Walls
- Lot Features: Corner Lot, Level, Private
- Waterfront Footage: No Dock Or Boathouse
Multi Family
- Number of Units To Be Built: Square Feet
Rental
Rent Information
- Land Lease: Yes
Public Records for 11305 Knollwood Bend
Tax Record
- 2024$0.00 ($0.00 / month)
Home Facts
- Beds6
- Baths5
- Total Finished SqFt4,477 SqFt
- Above Grade Finished4,477 SqFt
- StoriesTwo
- Lot Size0.3400 Acres
- StyleSingle Family Residence
- Year Built2025
- APN11 066002660312
- CountyFulton
- Fireplaces1


