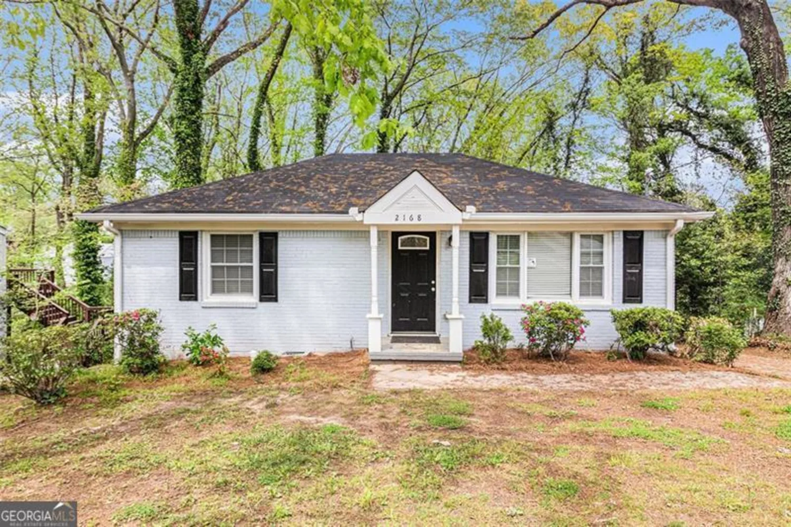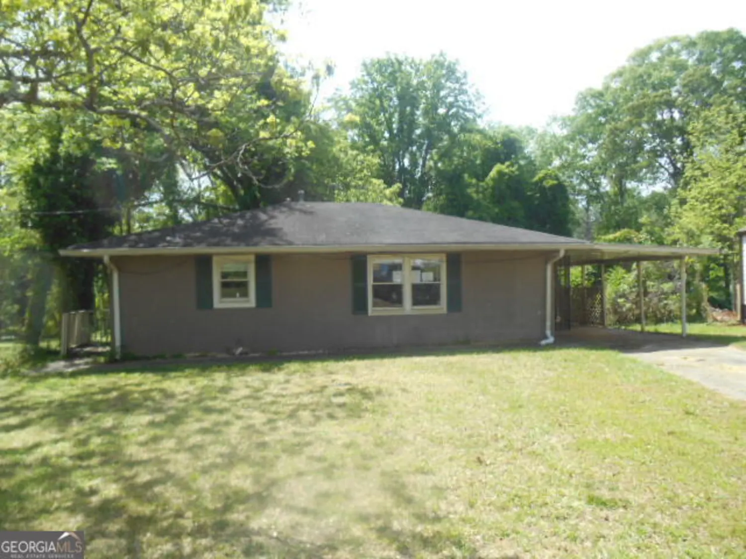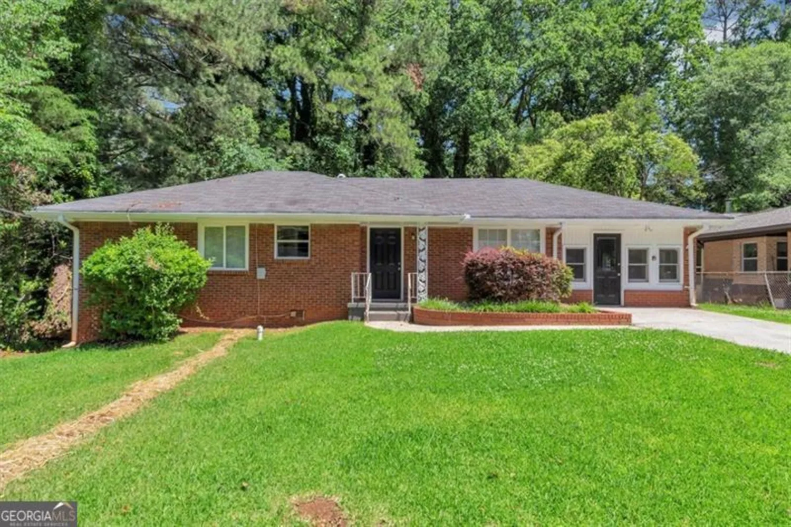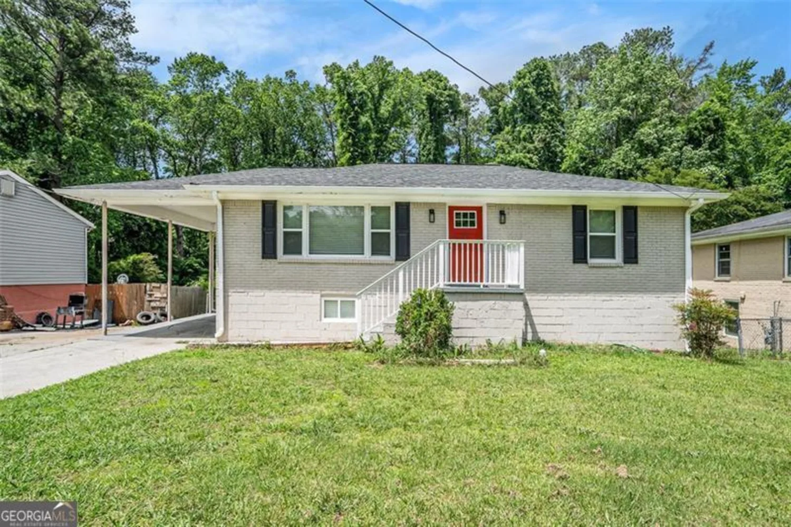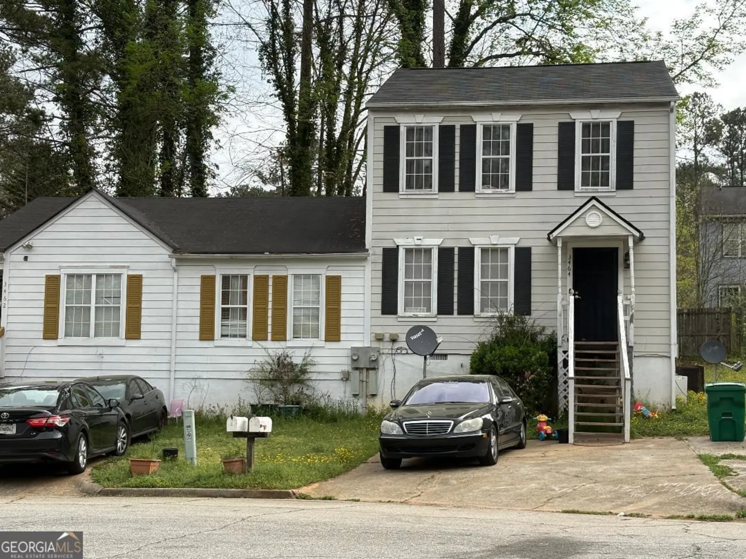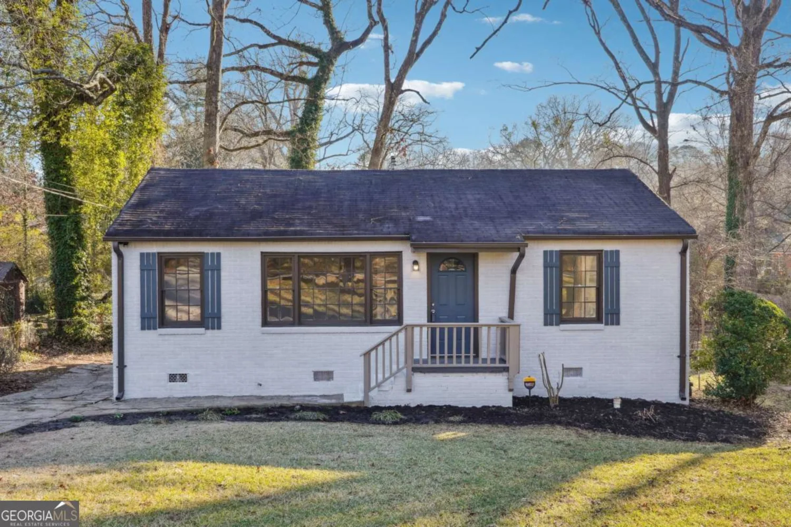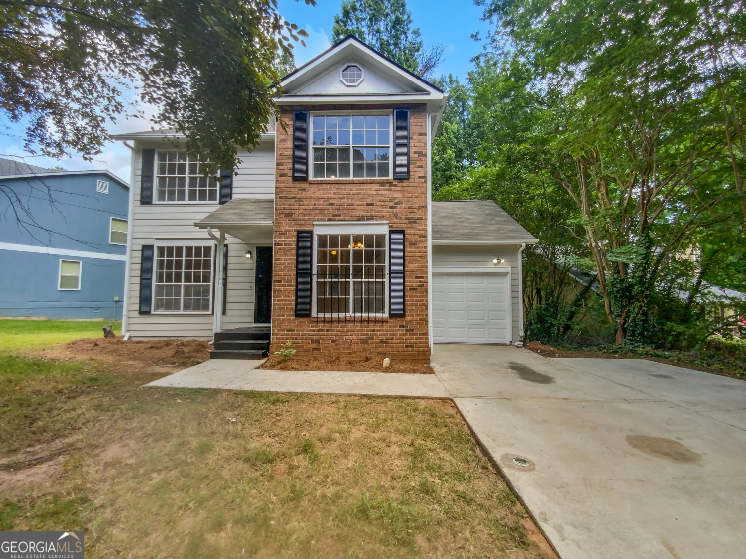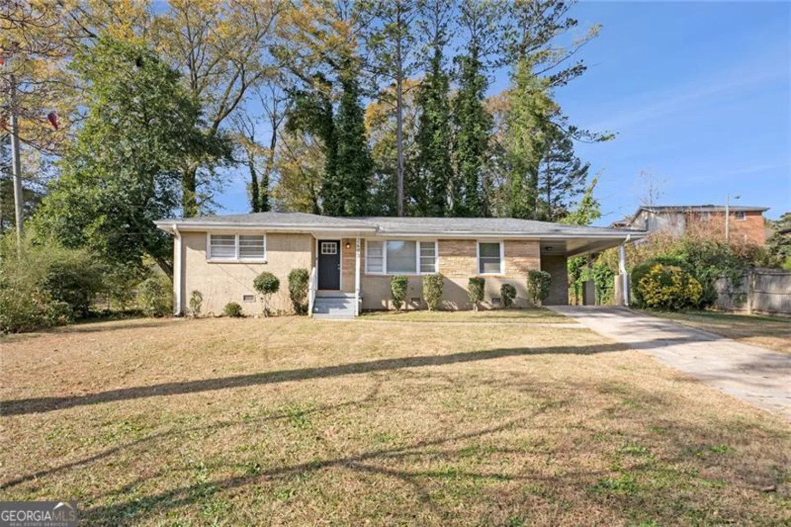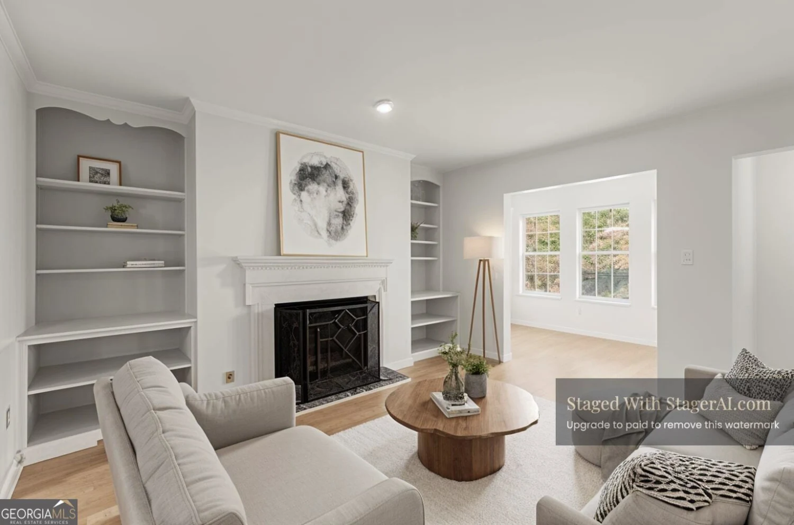4048 emerald lake driveDecatur, GA 30035
4048 emerald lake driveDecatur, GA 30035
Description
Here's your chance to take a rock-solid brick ranch on a huge lot and make it your own. Bring your imagination and make this gem everything you want in a first home or an investment property. Generously sized kitchen / dining area, separate living room and FOUR well-proportioned bedrooms. If you're the industrious type, blow out the back and create a large primary suite with bathroom, walk-in closet and screened in porch - you've got 1/3 acre to work with so plenty of room. Lots of shopping nearby off Wesley Chapel Road. Buyers must use McManamy Mcleod Heller Buckhead as closing attorney.
Property Details for 4048 Emerald Lake Drive
- Subdivision ComplexEmerald Lake
- Architectural StyleBrick 4 Side, Ranch
- ExteriorOther
- Parking FeaturesCarport, Kitchen Level
- Property AttachedYes
LISTING UPDATED:
- StatusActive
- MLS #10518938
- Days on Site14
- Taxes$2,358 / year
- MLS TypeResidential
- Year Built1966
- Lot Size0.33 Acres
- CountryDeKalb
LISTING UPDATED:
- StatusActive
- MLS #10518938
- Days on Site14
- Taxes$2,358 / year
- MLS TypeResidential
- Year Built1966
- Lot Size0.33 Acres
- CountryDeKalb
Building Information for 4048 Emerald Lake Drive
- StoriesOne
- Year Built1966
- Lot Size0.3300 Acres
Payment Calculator
Term
Interest
Home Price
Down Payment
The Payment Calculator is for illustrative purposes only. Read More
Property Information for 4048 Emerald Lake Drive
Summary
Location and General Information
- Community Features: None
- Directions: Use GPS - I285 to Glenwood Road, exit and turn west into perimeter. Left on Austin Dr, merge into Snapfinger Road. Left onto Snapfinger Circle, take third exit from roundabout onto Emerald Castle Dr, then first right onto Emerald Lake Dr. 4048 is on the left.
- Coordinates: 33.719612,-84.224203
School Information
- Elementary School: Canby Lane
- Middle School: Mary Mcleod Bethune
- High School: Towers
Taxes and HOA Information
- Parcel Number: 15 132 06 002
- Tax Year: 2024
- Association Fee Includes: None
- Tax Lot: 0
Virtual Tour
Parking
- Open Parking: No
Interior and Exterior Features
Interior Features
- Cooling: Ceiling Fan(s), Central Air
- Heating: Central, Natural Gas
- Appliances: Cooktop, Dishwasher, Oven
- Basement: Crawl Space
- Flooring: Hardwood, Vinyl
- Interior Features: Master On Main Level
- Levels/Stories: One
- Foundation: Block
- Main Bedrooms: 4
- Total Half Baths: 1
- Bathrooms Total Integer: 2
- Main Full Baths: 1
- Bathrooms Total Decimal: 1
Exterior Features
- Construction Materials: Brick
- Patio And Porch Features: Patio
- Roof Type: Composition
- Laundry Features: Other
- Pool Private: No
Property
Utilities
- Sewer: Public Sewer
- Utilities: Cable Available, Electricity Available, High Speed Internet, Natural Gas Available, Phone Available
- Water Source: Public
Property and Assessments
- Home Warranty: Yes
- Property Condition: Resale
Green Features
Lot Information
- Above Grade Finished Area: 1236
- Common Walls: No Common Walls
- Lot Features: Level
Multi Family
- Number of Units To Be Built: Square Feet
Rental
Rent Information
- Land Lease: Yes
Public Records for 4048 Emerald Lake Drive
Tax Record
- 2024$2,358.00 ($196.50 / month)
Home Facts
- Beds4
- Baths1
- Total Finished SqFt1,236 SqFt
- Above Grade Finished1,236 SqFt
- StoriesOne
- Lot Size0.3300 Acres
- StyleSingle Family Residence
- Year Built1966
- APN15 132 06 002
- CountyDeKalb


