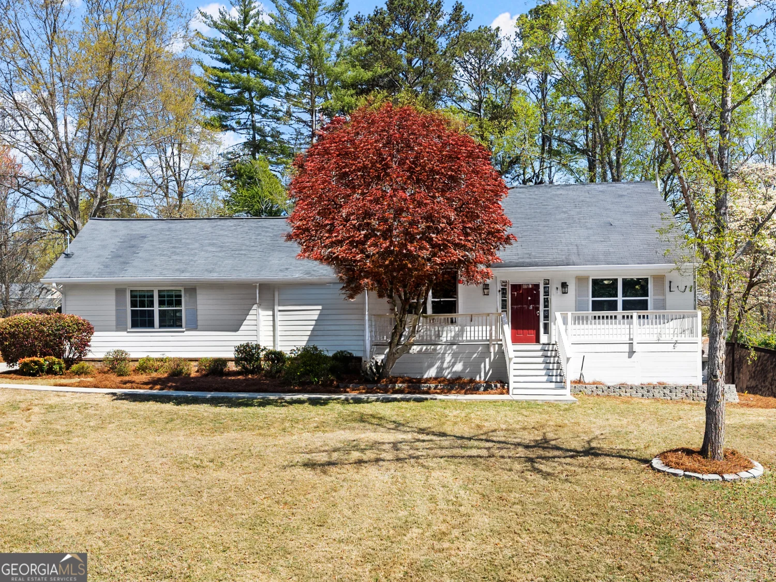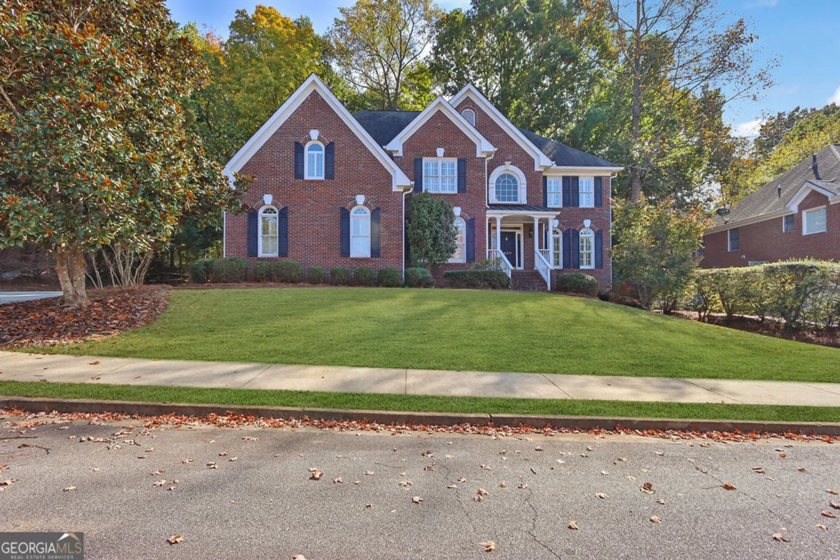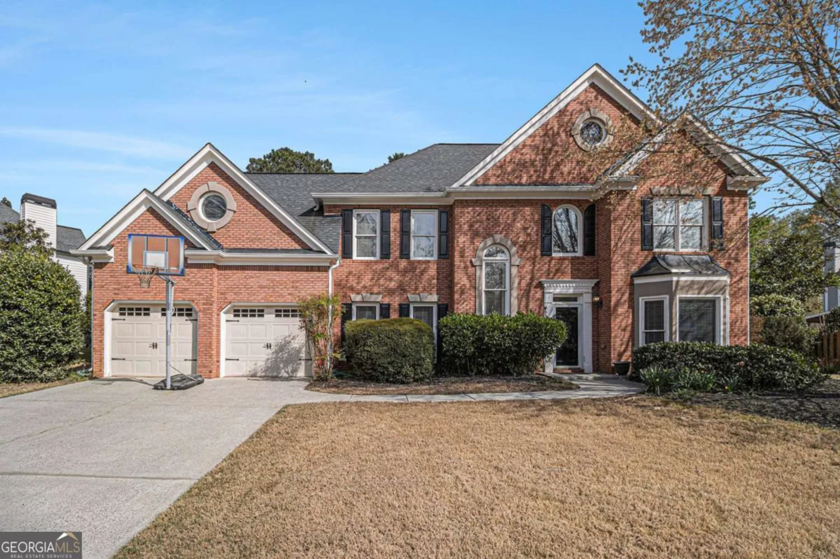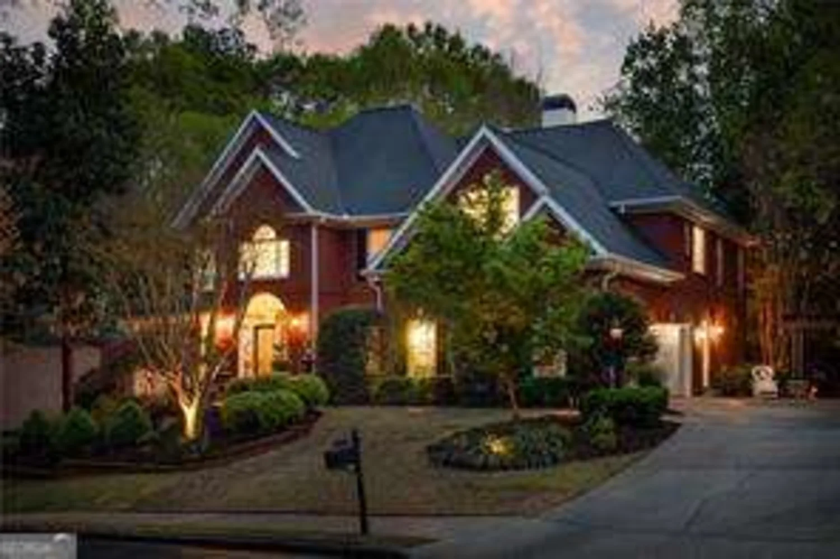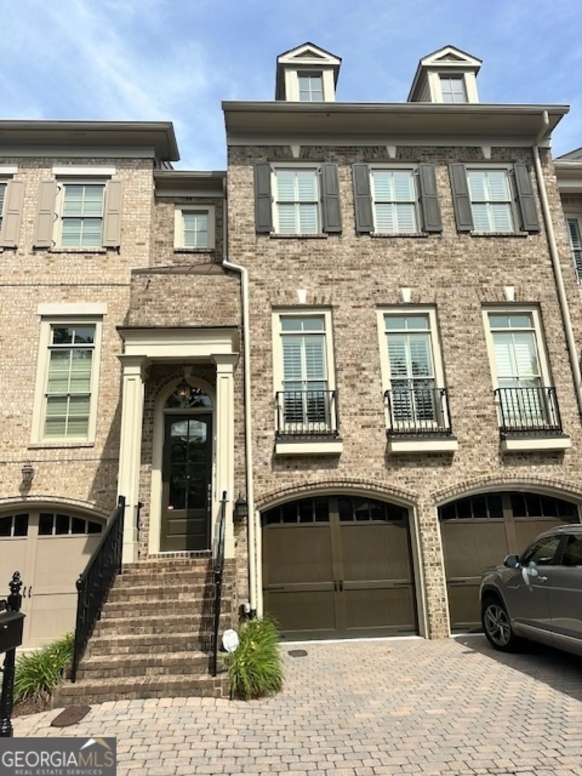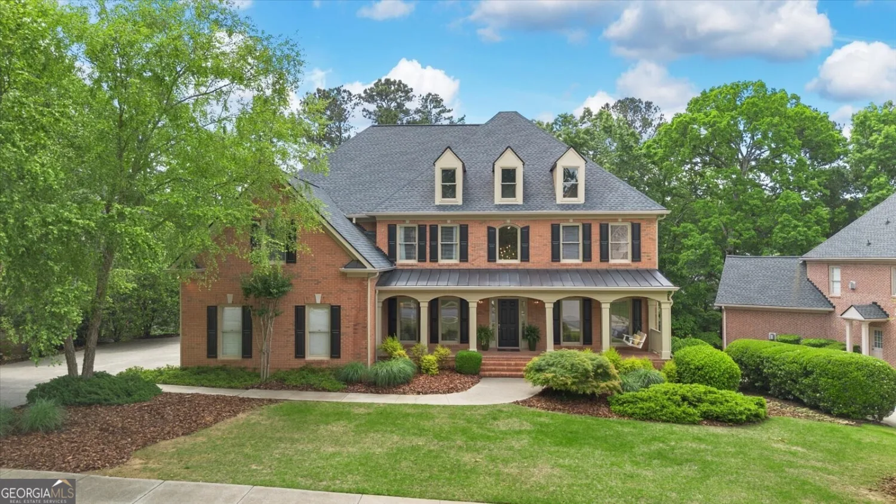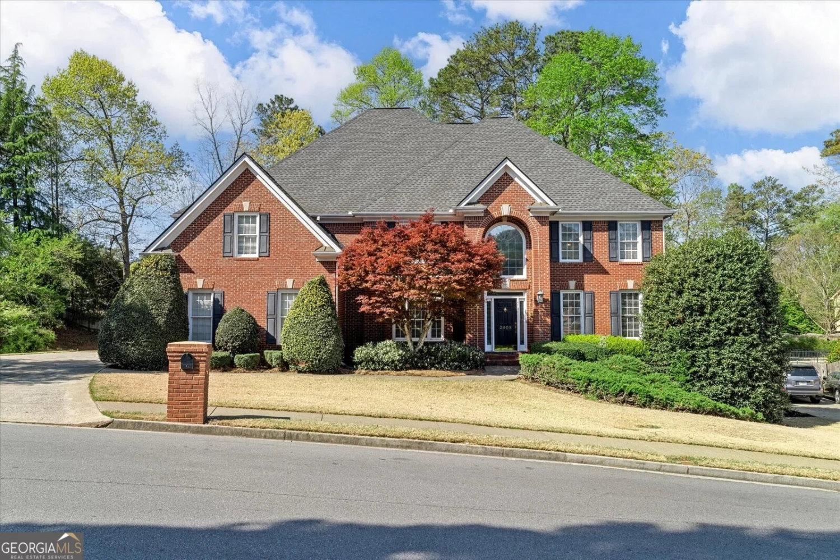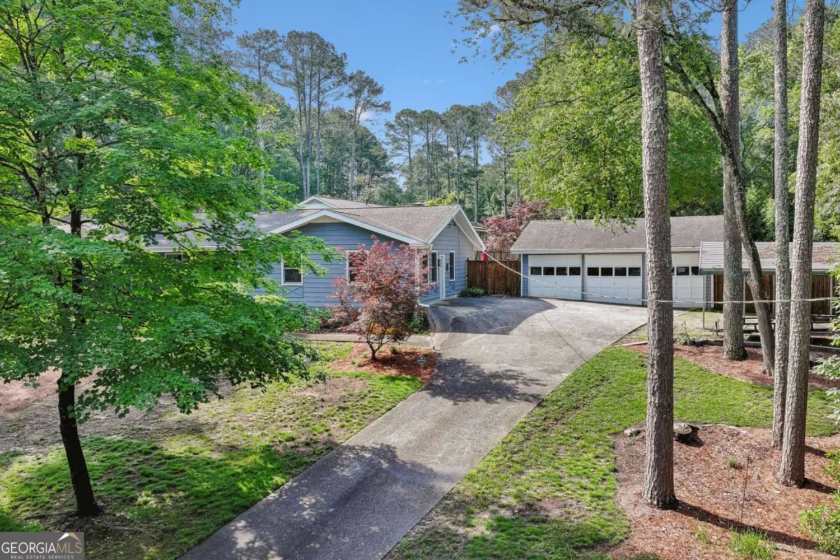10490 cranchester wayAlpharetta, GA 30022
10490 cranchester wayAlpharetta, GA 30022
Description
BACK ON THE MARKET, NOT DUE TO SELLER! Stunning Modern European-Style Retreat in Alpharetta - Nature-Lover's Dream! Welcome to this completely renovated 5-bedroom, 4.5-bathroom masterpiece nestled on a serene 1.5-acre lot in one of Alpharetta's most sought-after communities. Designed in true modern European style, this elegant home blends timeless sophistication with contemporary comfort and is located just minutes from Avalon, Downtown Alpharetta, GA-400, and top-rated Johns Creek schools. Step inside to a grand entrance featuring brand-new white oak hardwood floors that flow seamlessly throughout the home. A sun-drenched formal living room and spacious dining area greet you upon entry. The heart of the home is an open-concept family room and gourmet kitchen, highlighted by floor-to-ceiling windows that bring the beauty of the outdoors in. The chef's kitchen is a true showpiece with a dramatic black granite island, high-end stainless-steel appliances including double Bosch ovens, a large cooktop with integrated downdraft, and a separate breakfast nook overlooking the beautifully landscaped grounds. Perfect for entertaining, the main level also includes a stylish powder room, spacious laundry room, and access to both an oversized screened-in porch and an additional open-air deck. Upstairs, the luxurious primary suite features a cozy sitting area with fireplace and access to a private upper-level deck. The spa-inspired en-suite bathroom includes a standalone heated jetted tub (air and water jets with temperature control), heated floors, sleek glass-enclosed shower, and custom lighting, all designed for ultimate relaxation. Two walk-in closets provide ample storage. Three additional bedrooms and two full bathrooms one with heated flooring?complete the upper level. The partially finished terrace level offers a private suite perfect for guests, in-laws, or rental potential. It includes a full kitchen with granite counters, spacious living/dining area, bedroom, beautifully tiled bathroom, bonus room, and its own separate entrance and patio. A partially unfinished section offers the opportunity to customize and expand. Located in a prestigious swim/tennis neighborhood, this home offers the rare combination of privacy, luxury, and convenience truly one-of-a-kind.
Property Details for 10490 Cranchester Way
- Subdivision ComplexBirkdale
- Architectural StyleA-Frame, Traditional
- ExteriorBalcony
- Parking FeaturesGarage, Side/Rear Entrance
- Property AttachedYes
LISTING UPDATED:
- StatusActive
- MLS #10518964
- Days on Site4
- Taxes$6,810 / year
- HOA Fees$1,450 / month
- MLS TypeResidential
- Year Built1994
- Lot Size1.50 Acres
- CountryFulton
LISTING UPDATED:
- StatusActive
- MLS #10518964
- Days on Site4
- Taxes$6,810 / year
- HOA Fees$1,450 / month
- MLS TypeResidential
- Year Built1994
- Lot Size1.50 Acres
- CountryFulton
Building Information for 10490 Cranchester Way
- StoriesTwo
- Year Built1994
- Lot Size1.5000 Acres
Payment Calculator
Term
Interest
Home Price
Down Payment
The Payment Calculator is for illustrative purposes only. Read More
Property Information for 10490 Cranchester Way
Summary
Location and General Information
- Community Features: Pool, Sidewalks, Walk To Schools, Near Shopping
- Directions: GPS
- Coordinates: 34.040087,-84.254104
School Information
- Elementary School: Dolvin
- Middle School: Autrey Milll
- High School: Johns Creek
Taxes and HOA Information
- Parcel Number: 11 005300370513
- Tax Year: 2024
- Association Fee Includes: Swimming, Tennis
Virtual Tour
Parking
- Open Parking: No
Interior and Exterior Features
Interior Features
- Cooling: Ceiling Fan(s), Central Air
- Heating: Central, Electric
- Appliances: Dishwasher, Disposal, Double Oven, Microwave, Oven, Stainless Steel Appliance(s)
- Basement: Concrete, Exterior Entry, Partial
- Fireplace Features: Family Room, Master Bedroom
- Flooring: Hardwood
- Interior Features: Double Vanity, High Ceilings, Separate Shower, Tray Ceiling(s), Vaulted Ceiling(s), Walk-In Closet(s)
- Levels/Stories: Two
- Window Features: Double Pane Windows
- Kitchen Features: Breakfast Area, Breakfast Bar, Breakfast Room, Kitchen Island, Pantry, Solid Surface Counters
- Total Half Baths: 1
- Bathrooms Total Integer: 5
- Bathrooms Total Decimal: 4
Exterior Features
- Construction Materials: Stucco
- Patio And Porch Features: Deck
- Roof Type: Composition
- Laundry Features: Other
- Pool Private: No
Property
Utilities
- Sewer: Public Sewer
- Utilities: Cable Available, Electricity Available, Water Available
- Water Source: Public
Property and Assessments
- Home Warranty: Yes
- Property Condition: Resale
Green Features
Lot Information
- Above Grade Finished Area: 2887
- Common Walls: No Common Walls
- Lot Features: Cul-De-Sac, Private, Sloped
Multi Family
- Number of Units To Be Built: Square Feet
Rental
Rent Information
- Land Lease: Yes
Public Records for 10490 Cranchester Way
Tax Record
- 2024$6,810.00 ($567.50 / month)
Home Facts
- Beds5
- Baths4
- Total Finished SqFt3,718 SqFt
- Above Grade Finished2,887 SqFt
- Below Grade Finished831 SqFt
- StoriesTwo
- Lot Size1.5000 Acres
- StyleSingle Family Residence
- Year Built1994
- APN11 005300370513
- CountyFulton


