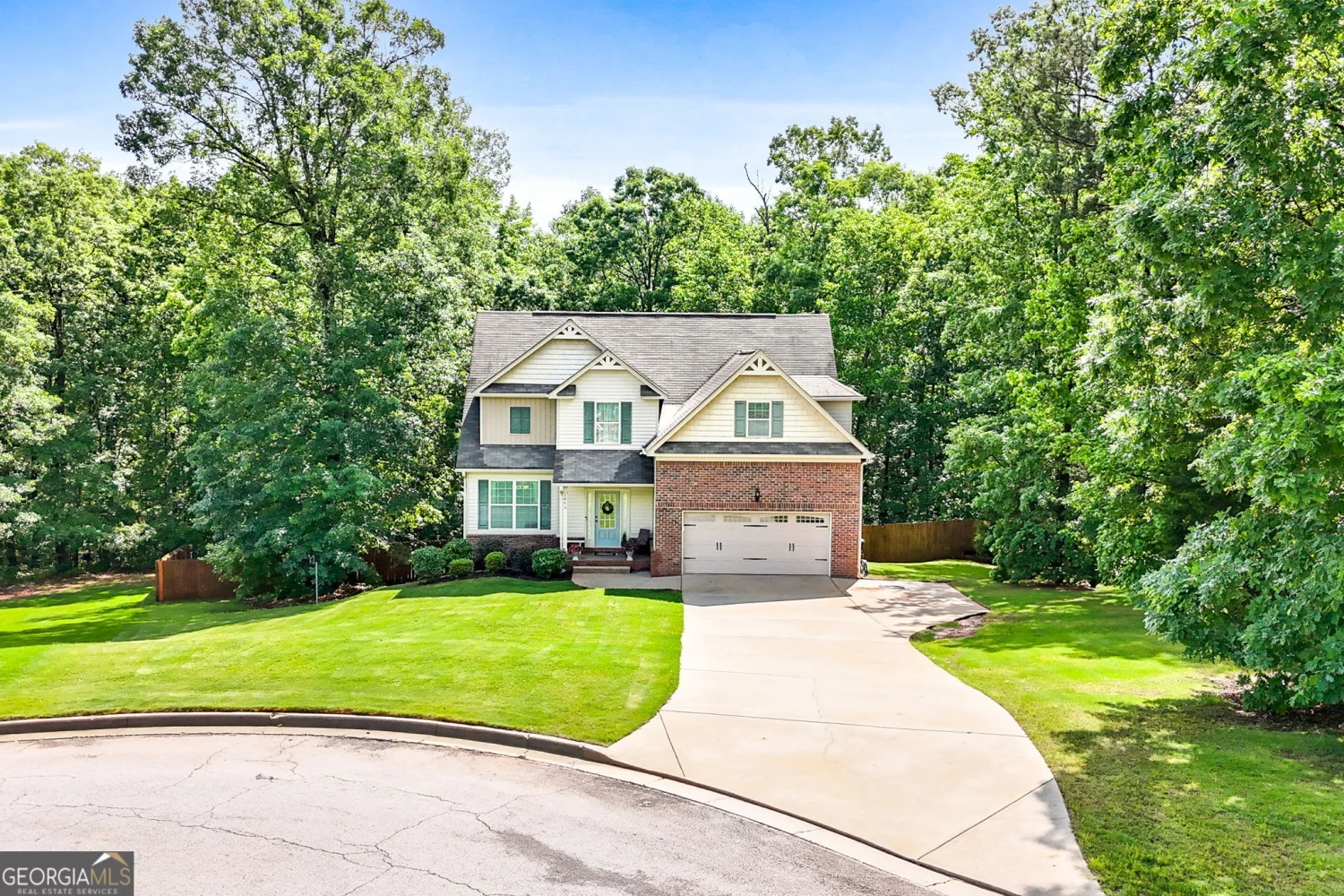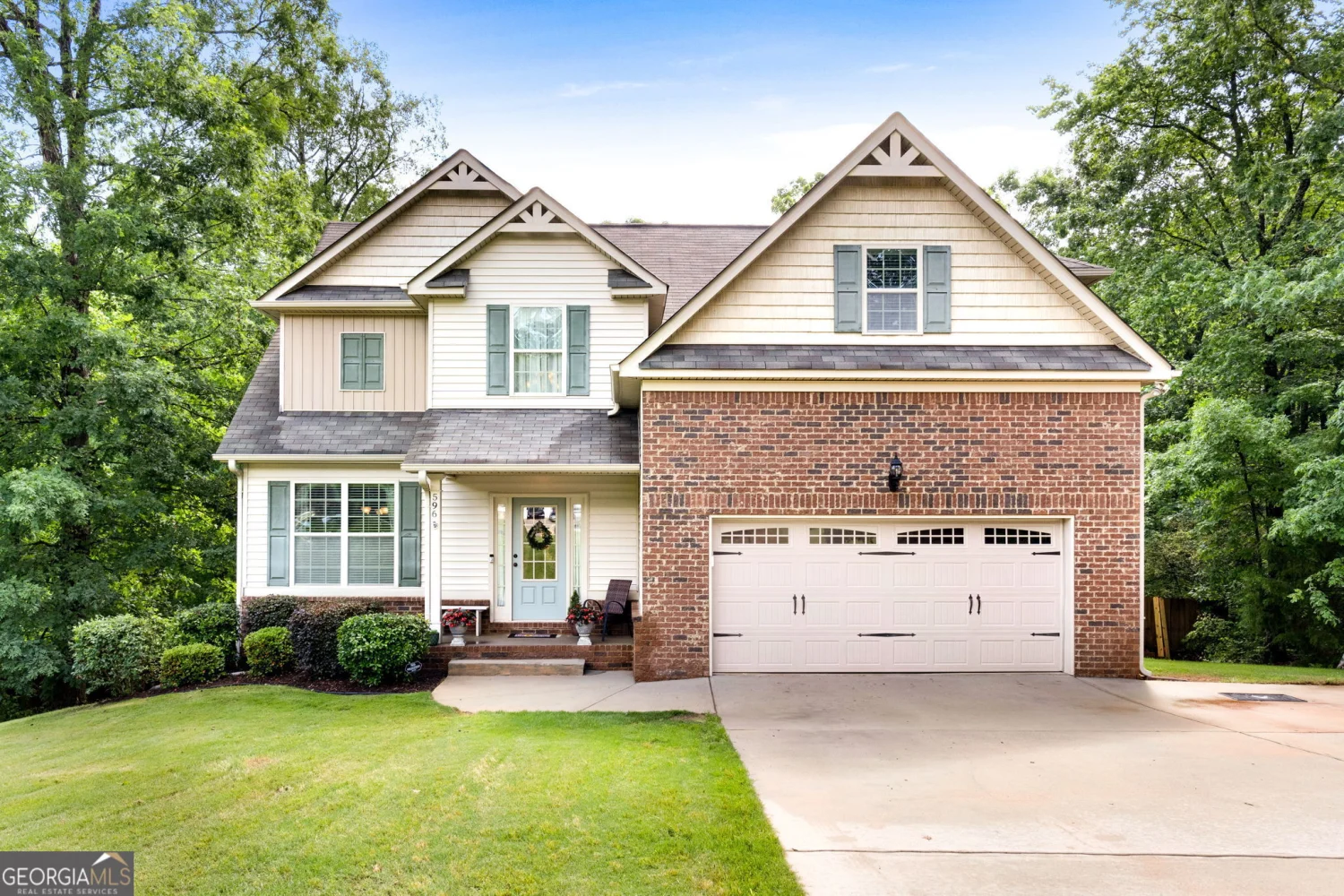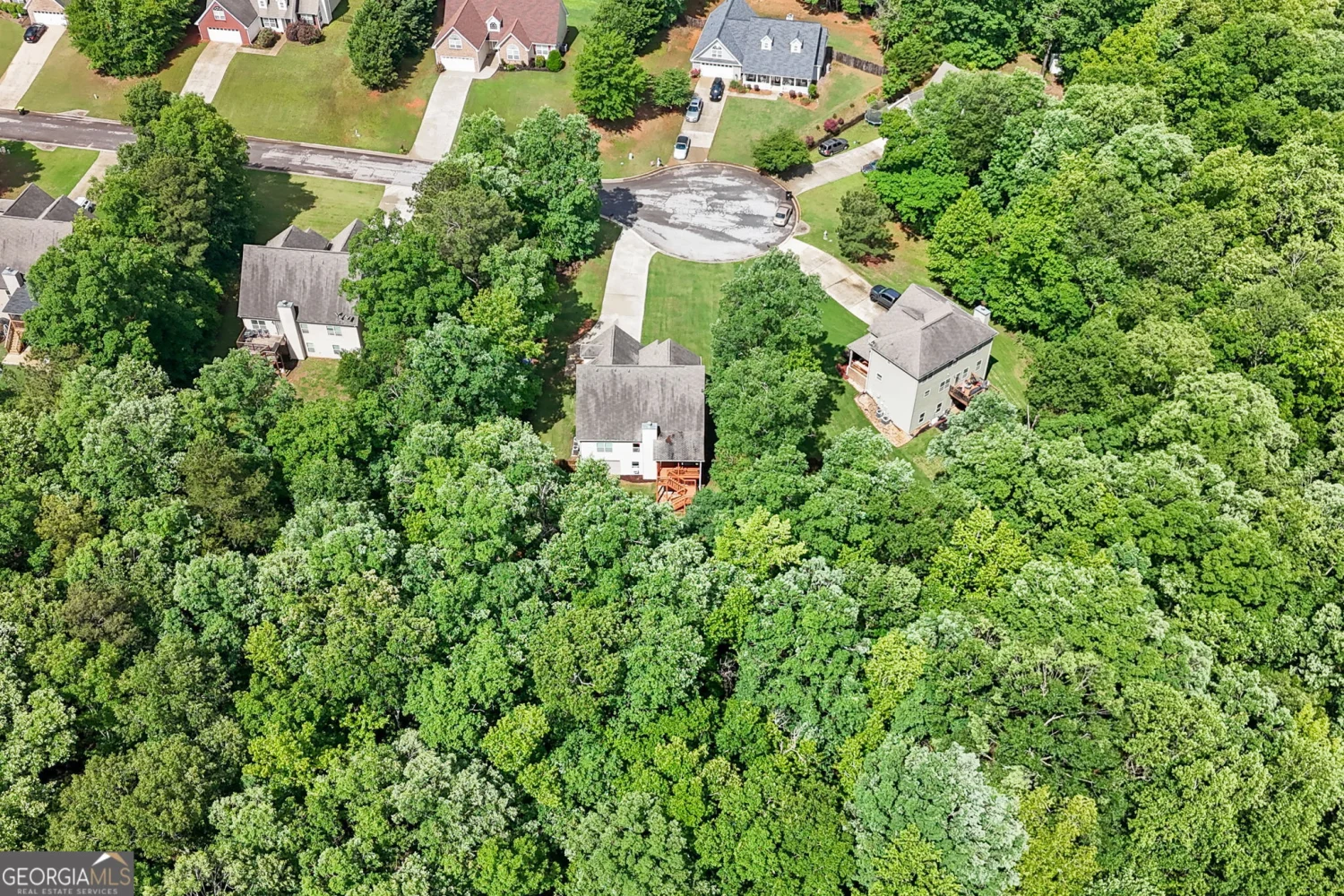596 deadwood trailLocust Grove, GA 30248
596 deadwood trailLocust Grove, GA 30248
Description
Welcome to this spacious and well-maintained single-family home in Kimbell Farm Estates subdivision. Built in 2014, this beautiful residence offers the perfect blend of comfort, functionality, and modern style. The home features a main-level primary suite, providing convenience and privacy, while three additional bedrooms are located upstairs, perfect for family or guests. A full partially basement offers even more living space-ideal for a media room, home gym, office, or recreation area. Enjoy an open-concept floor plan with generous living and dining areas, along with a well-appointed kitchen perfect for entertaining. The fenced backyard is great for pets, play, or outdoor gatherings. Additional highlights include a 2-car attached garage, ample storage, and a quiet, family-friendly neighborhood just minutes from schools, shopping, dining, and I-75 for easy commuting. Don't miss your chance to own this move-in ready gem.
Property Details for 596 Deadwood Trail
- Subdivision ComplexKimbell Farm Estates
- Architectural StyleBrick Front
- Parking FeaturesAttached, Garage, Garage Door Opener
- Property AttachedYes
LISTING UPDATED:
- StatusActive
- MLS #10519311
- Days on Site14
- Taxes$5,815.53 / year
- HOA Fees$125 / month
- MLS TypeResidential
- Year Built2014
- Lot Size0.69 Acres
- CountryHenry
LISTING UPDATED:
- StatusActive
- MLS #10519311
- Days on Site14
- Taxes$5,815.53 / year
- HOA Fees$125 / month
- MLS TypeResidential
- Year Built2014
- Lot Size0.69 Acres
- CountryHenry
Building Information for 596 Deadwood Trail
- StoriesTwo
- Year Built2014
- Lot Size0.6900 Acres
Payment Calculator
Term
Interest
Home Price
Down Payment
The Payment Calculator is for illustrative purposes only. Read More
Property Information for 596 Deadwood Trail
Summary
Location and General Information
- Community Features: None
- Directions: From I-75 south, exit 212, left on Bill Gardner Pkwy, left on Marketplace Blvd, left on Hwy 42, right on Harris Drive, left on Iris Lake Road, right on Coan Road, left on Kimbell Farm Drive, left on Deadwood Trail, 596 Deadwood Trail is on the right before the cul-de-sac.
- Coordinates: 33.400514,-84.083326
School Information
- Elementary School: Unity Grove
- Middle School: Locust Grove
- High School: Locust Grove
Taxes and HOA Information
- Parcel Number: 143C02154000
- Tax Year: 23
- Association Fee Includes: None
- Tax Lot: 649
Virtual Tour
Parking
- Open Parking: No
Interior and Exterior Features
Interior Features
- Cooling: Central Air
- Heating: Central
- Appliances: Dishwasher, Microwave, Oven/Range (Combo)
- Basement: Bath/Stubbed, Exterior Entry, Full, Interior Entry
- Fireplace Features: Family Room
- Flooring: Carpet, Hardwood
- Interior Features: Double Vanity, Master On Main Level, Entrance Foyer
- Levels/Stories: Two
- Kitchen Features: Breakfast Area
- Foundation: Block
- Main Bedrooms: 1
- Total Half Baths: 1
- Bathrooms Total Integer: 3
- Main Full Baths: 1
- Bathrooms Total Decimal: 2
Exterior Features
- Construction Materials: Brick, Vinyl Siding
- Fencing: Back Yard, Wood
- Patio And Porch Features: Deck, Porch
- Roof Type: Composition
- Laundry Features: In Hall
- Pool Private: No
Property
Utilities
- Sewer: Septic Tank
- Utilities: Cable Available, Electricity Available
- Water Source: Public
- Electric: 220 Volts
Property and Assessments
- Home Warranty: Yes
- Property Condition: Resale
Green Features
Lot Information
- Above Grade Finished Area: 2373
- Common Walls: No Common Walls
- Lot Features: Private, Sloped
Multi Family
- Number of Units To Be Built: Square Feet
Rental
Rent Information
- Land Lease: Yes
Public Records for 596 Deadwood Trail
Tax Record
- 23$5,815.53 ($484.63 / month)
Home Facts
- Beds4
- Baths2
- Total Finished SqFt3,836 SqFt
- Above Grade Finished2,373 SqFt
- Below Grade Finished1,463 SqFt
- StoriesTwo
- Lot Size0.6900 Acres
- StyleSingle Family Residence
- Year Built2014
- APN143C02154000
- CountyHenry
- Fireplaces1
Similar Homes
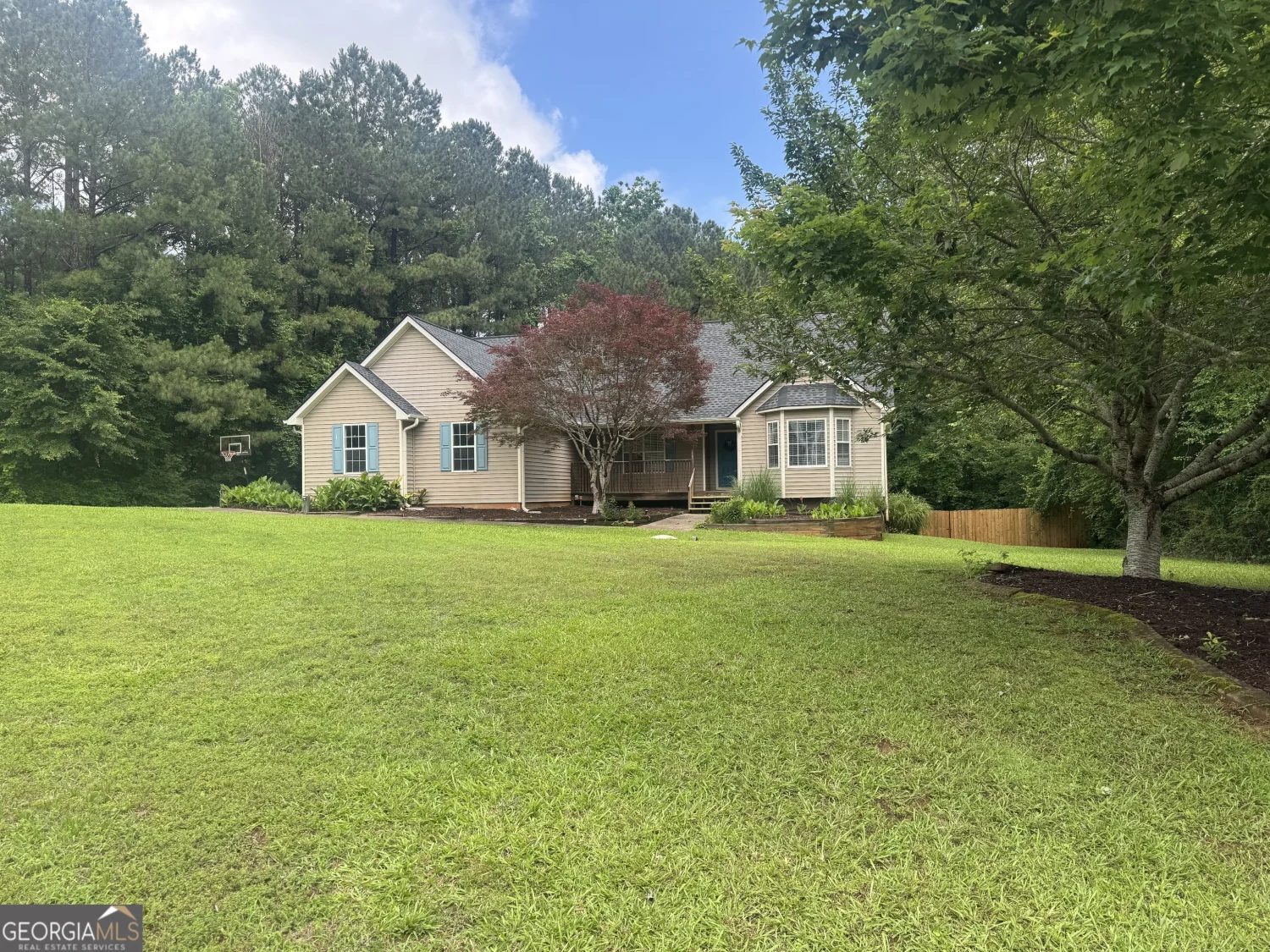
803 Pointe Trail
Locust Grove, GA 30248
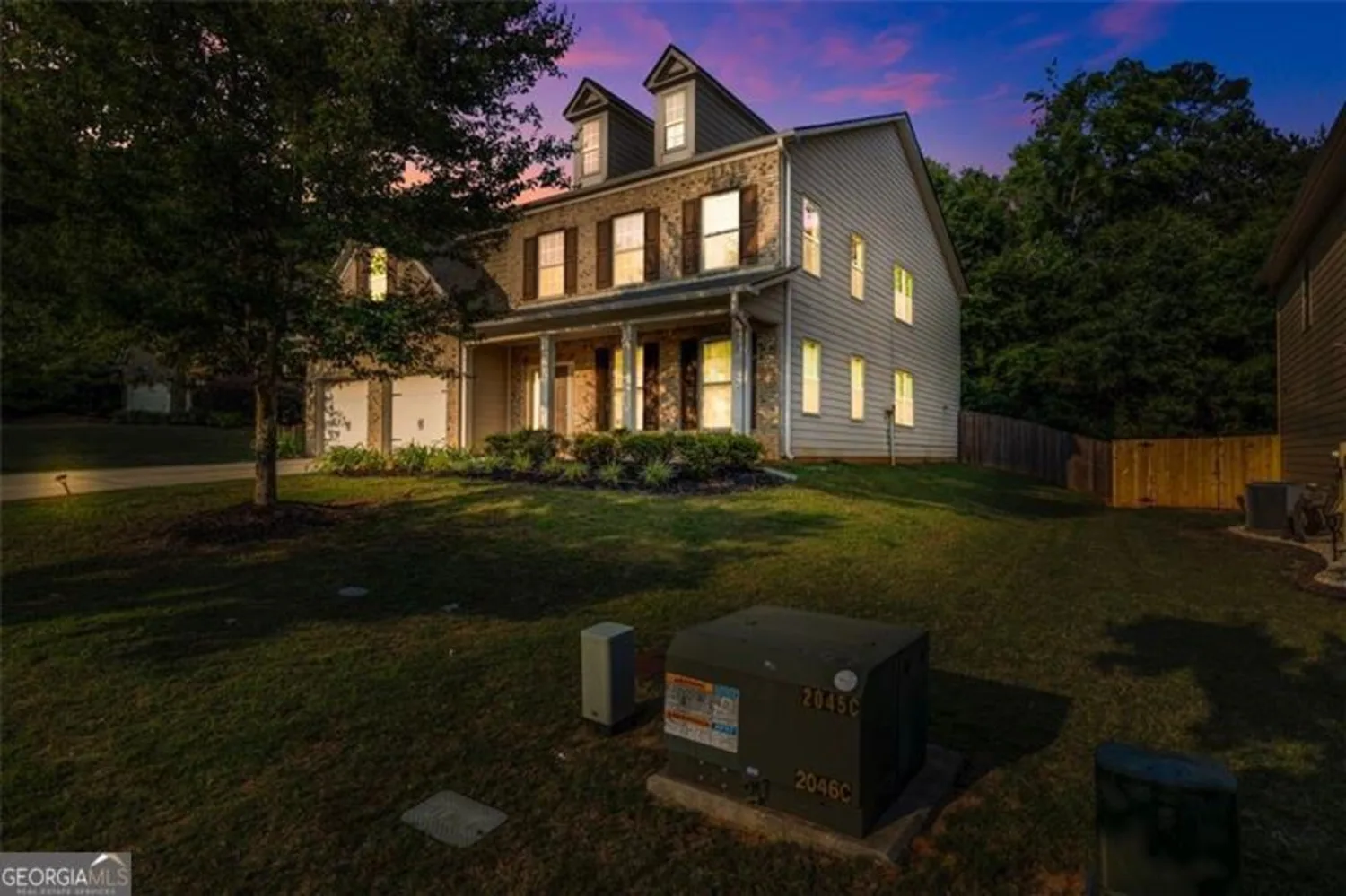
7601 Watson
Locust Grove, GA 30248
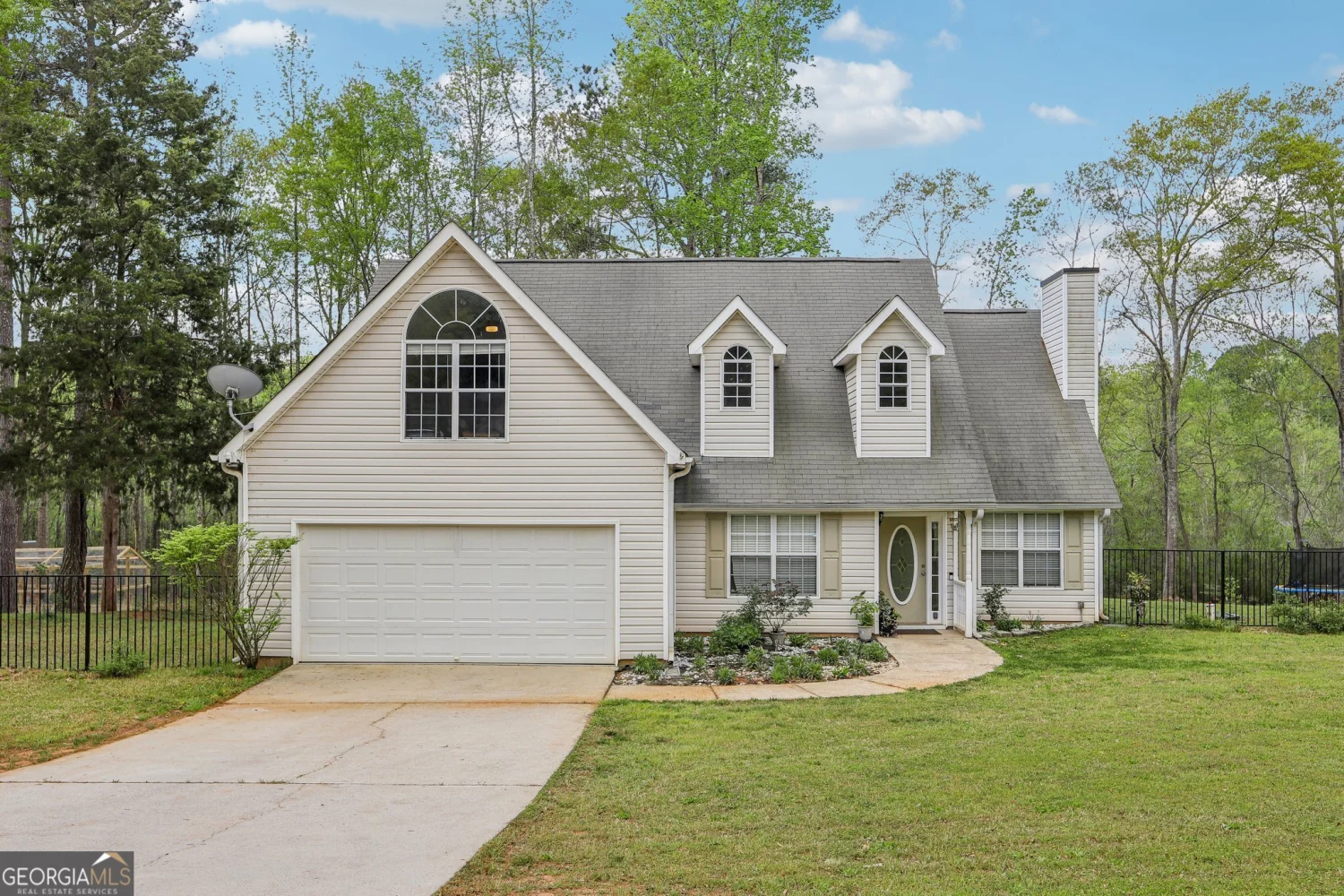
2014 Big Cypress Lane
Locust Grove, GA 30248
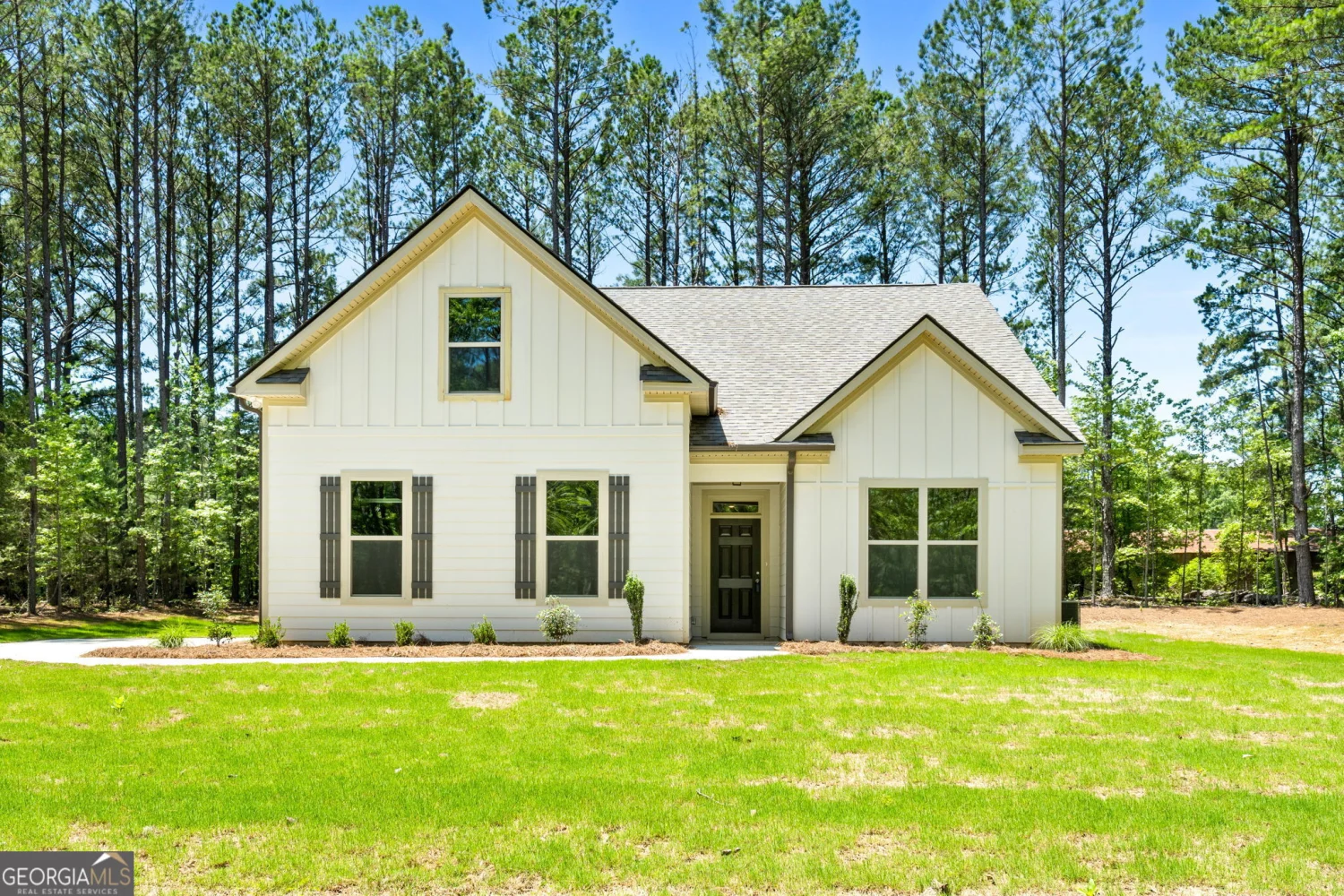
1547 South Bethany Road
Locust Grove, GA 30248
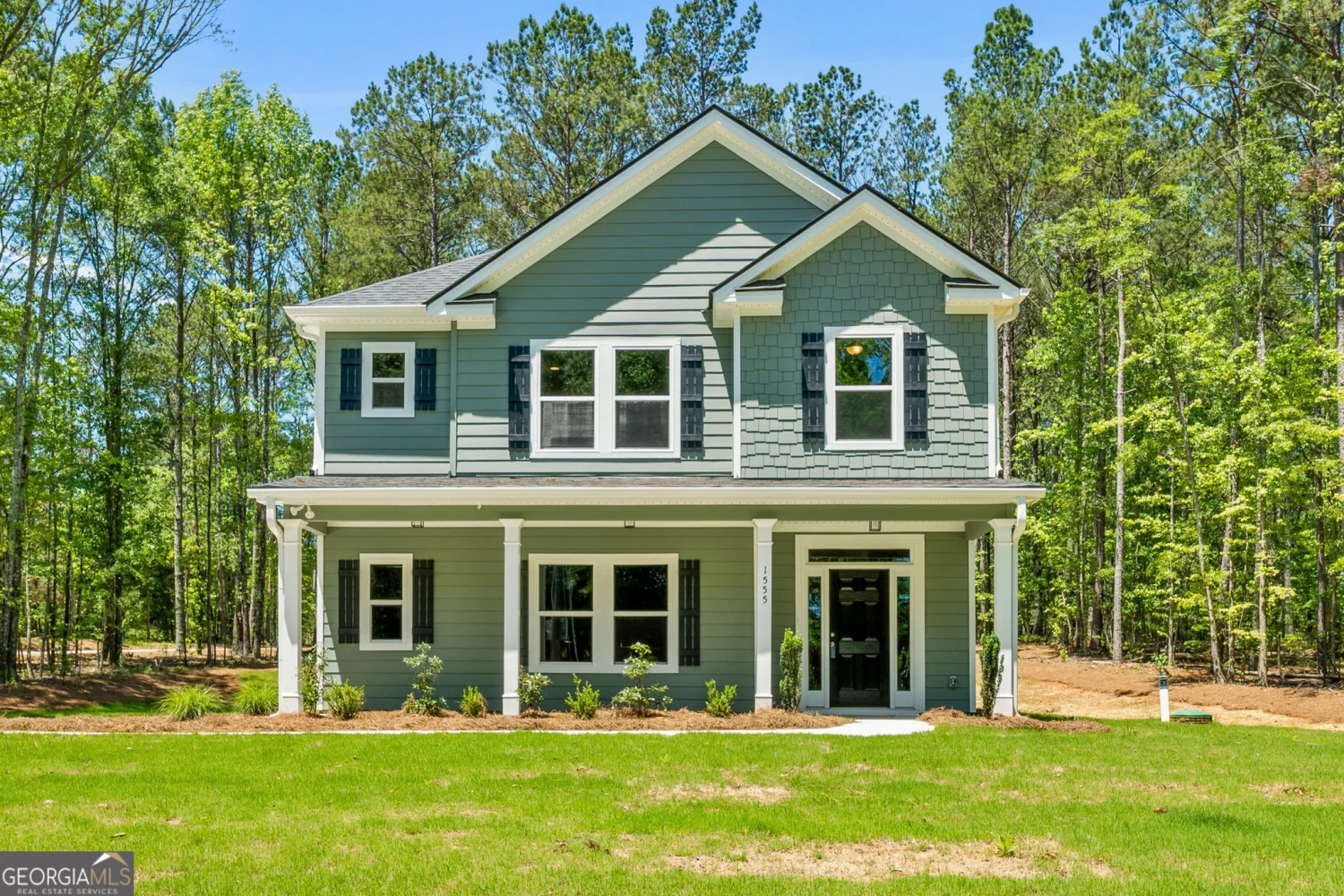
1555 South Bethany Road
Locust Grove, GA 30248
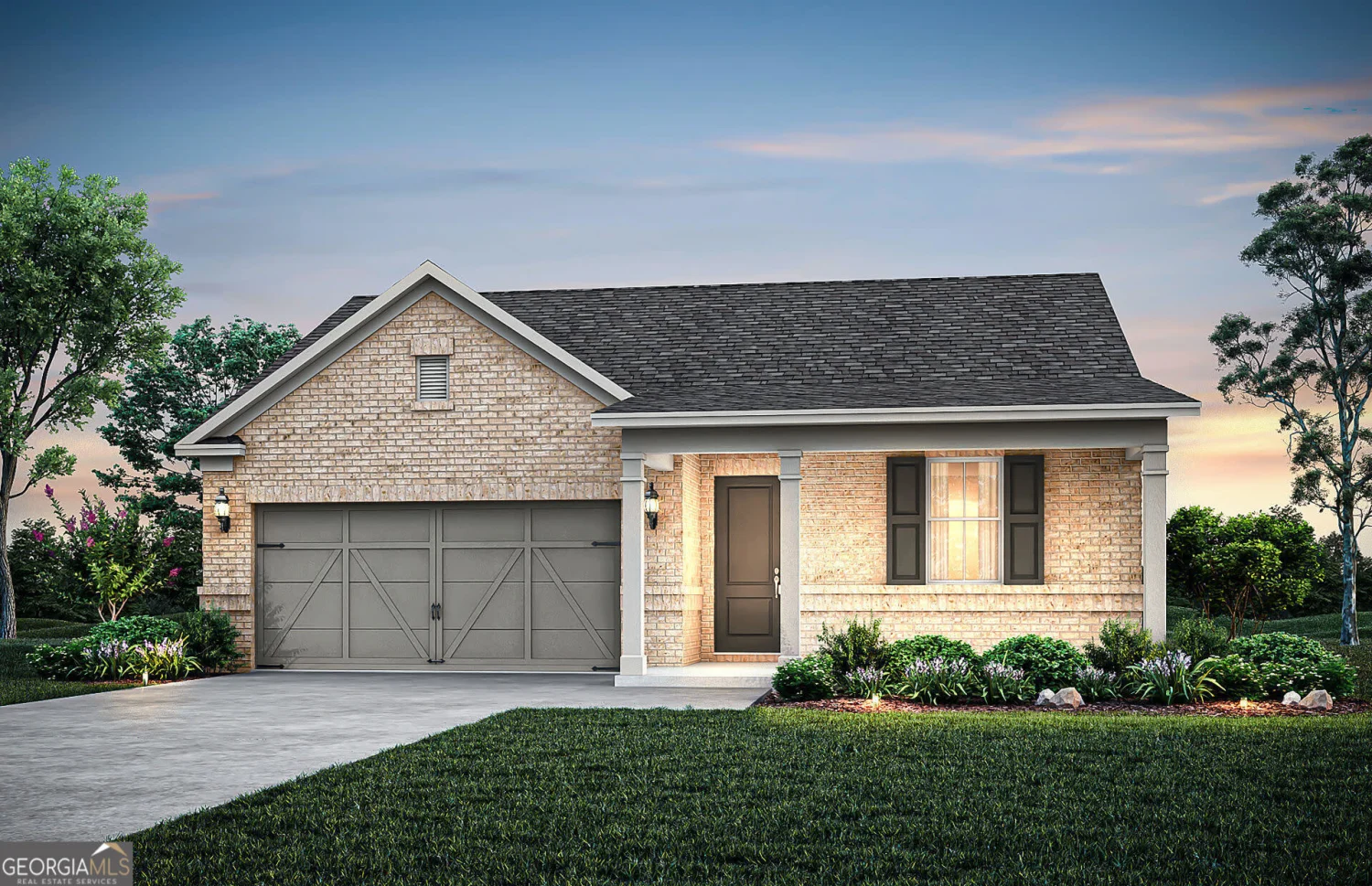
244 Nesta Grove
Locust Grove, GA 30248
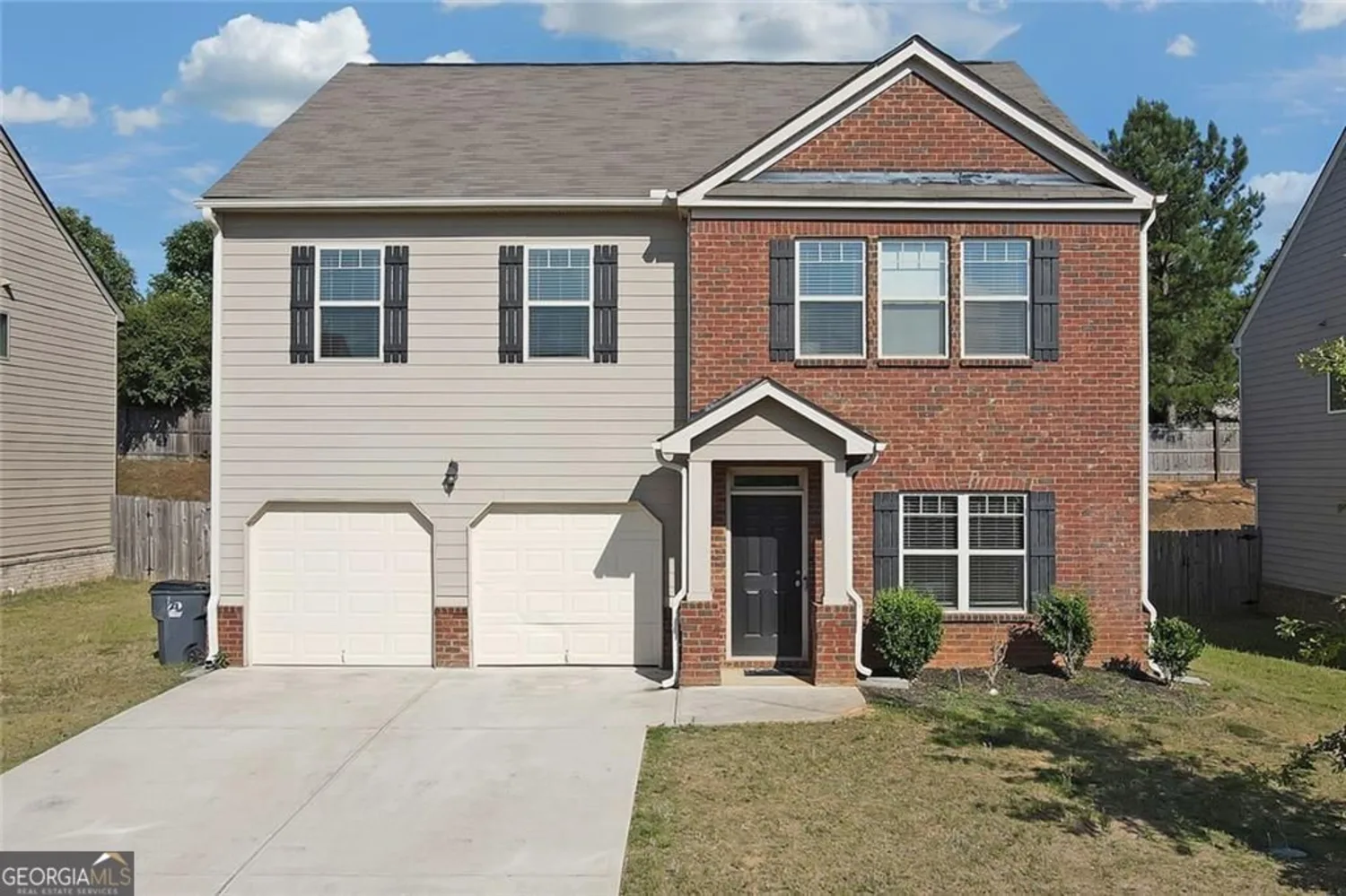
1152 Werre Way
Locust Grove, GA 30248
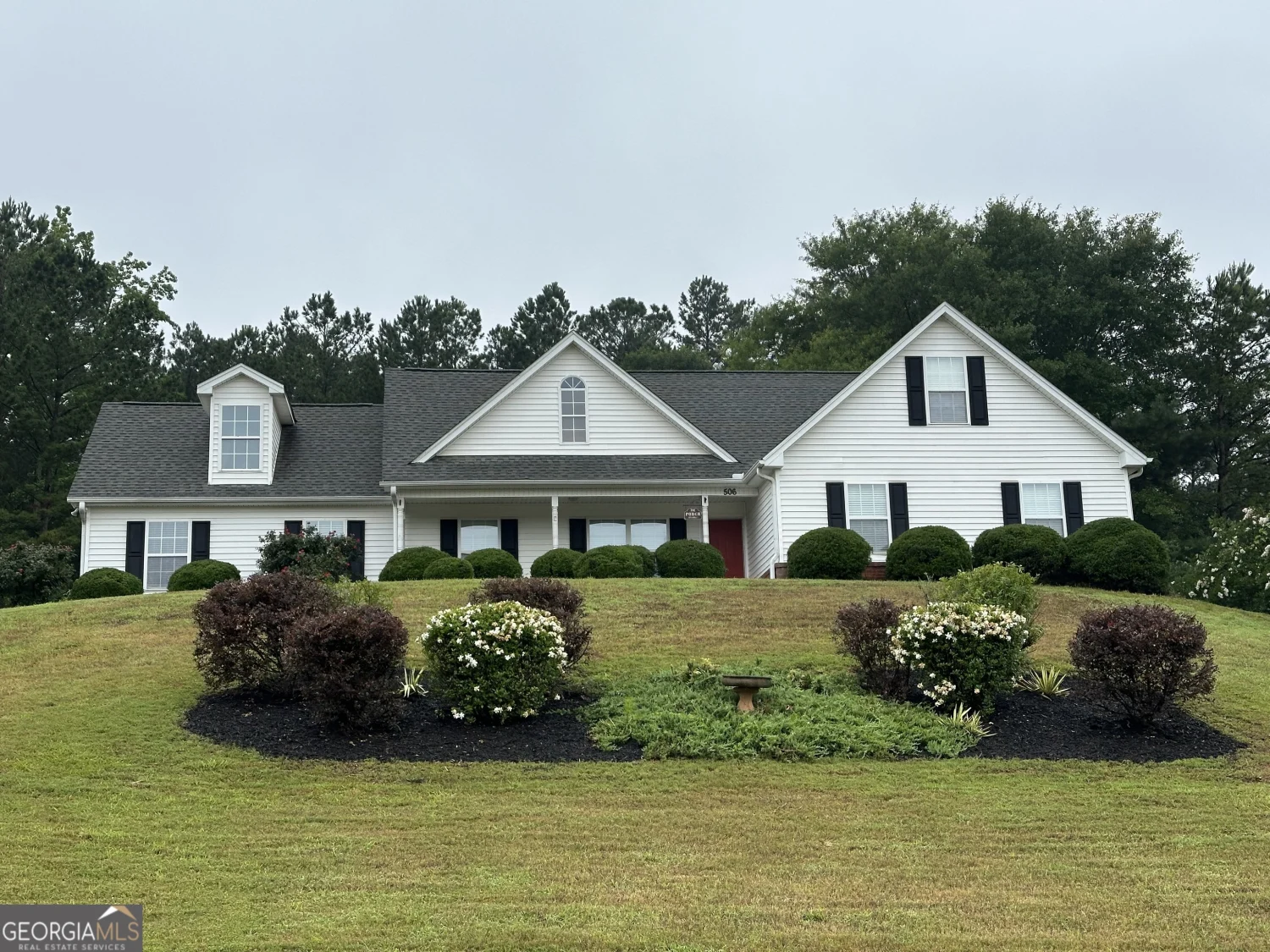
506 Brewer Drive
Locust Grove, GA 30248
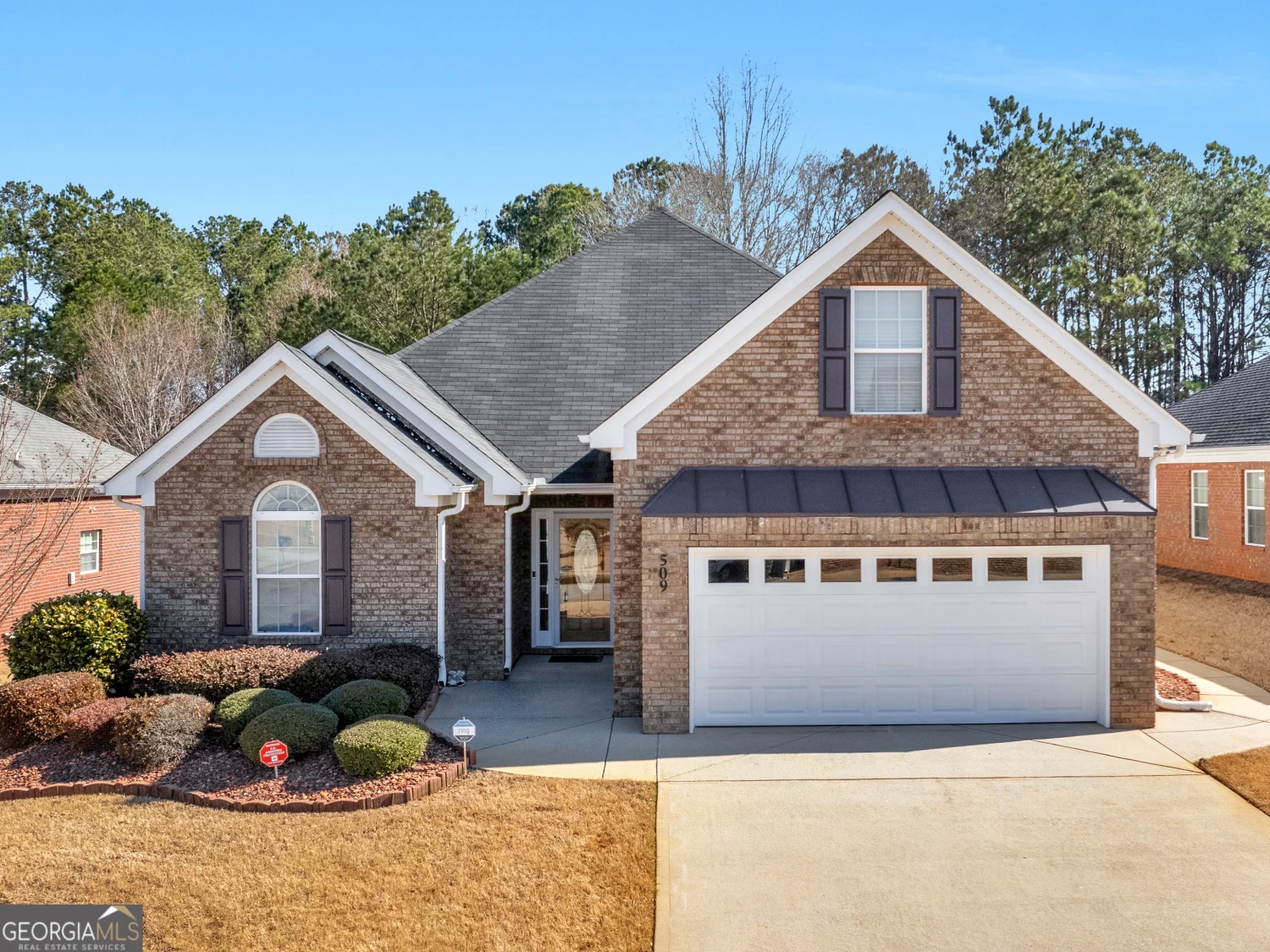
509 Carleton Place
Locust Grove, GA 30248


