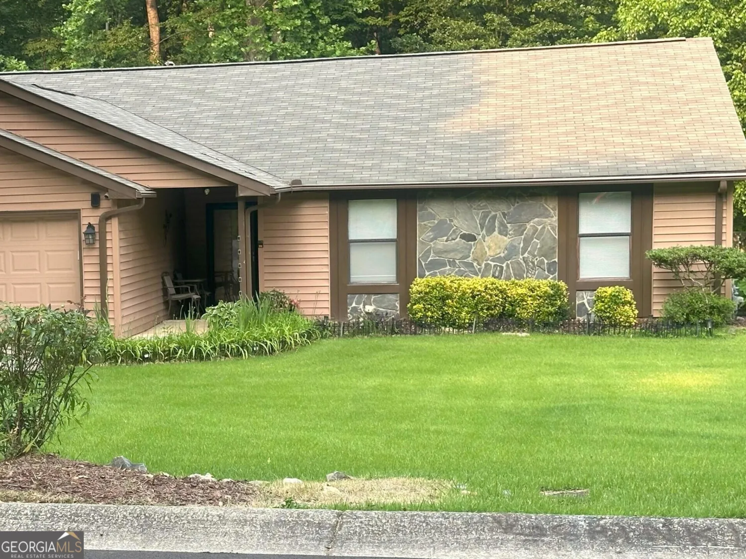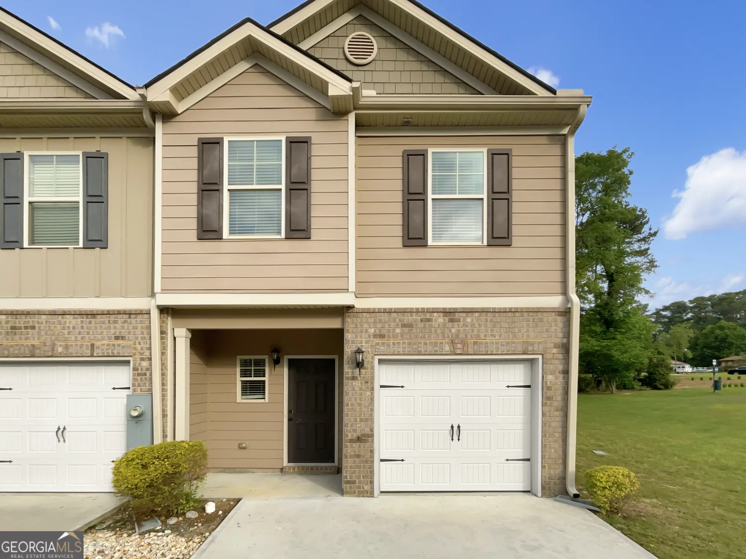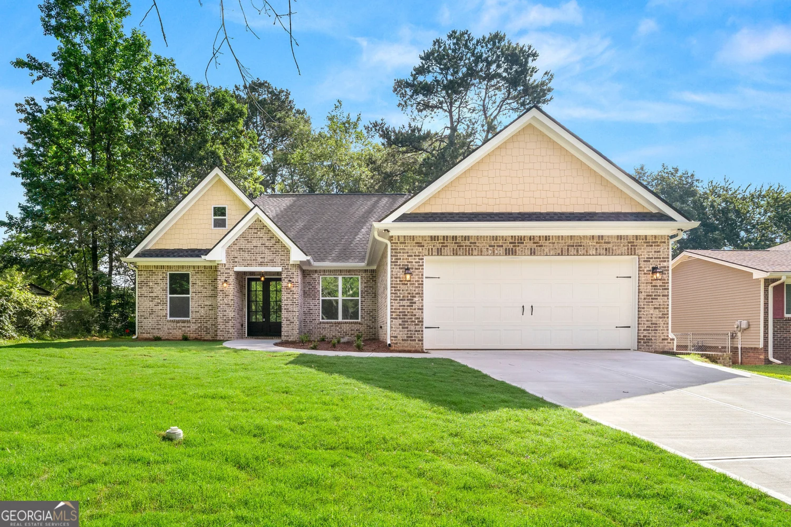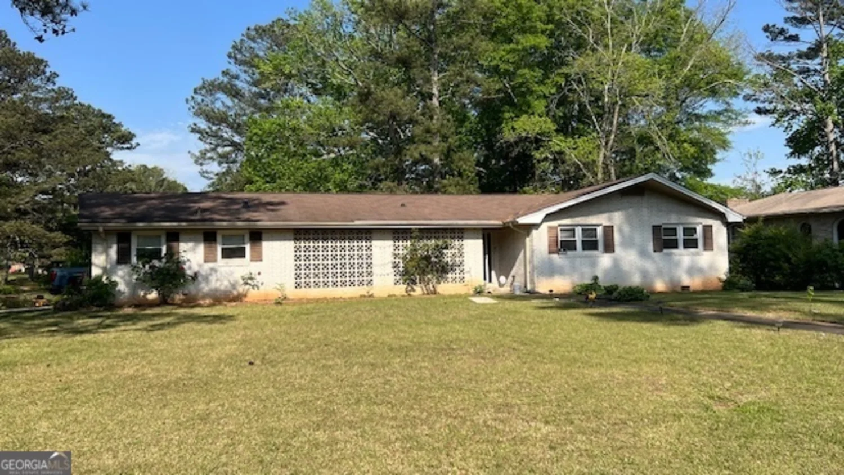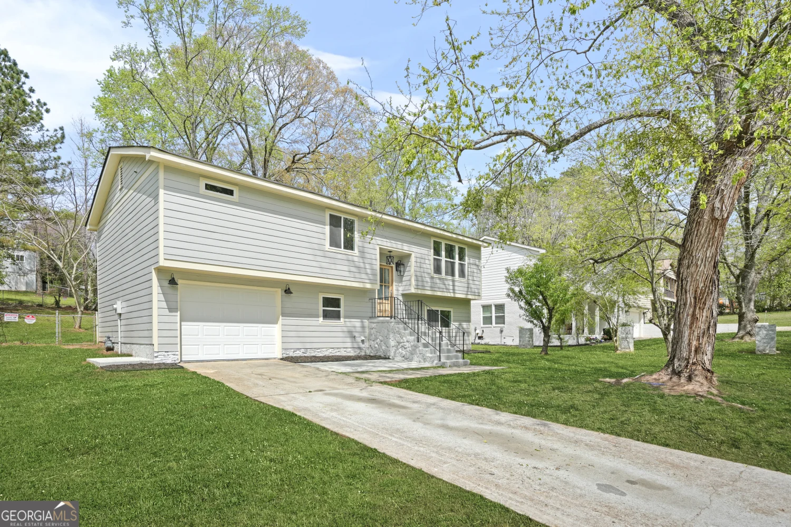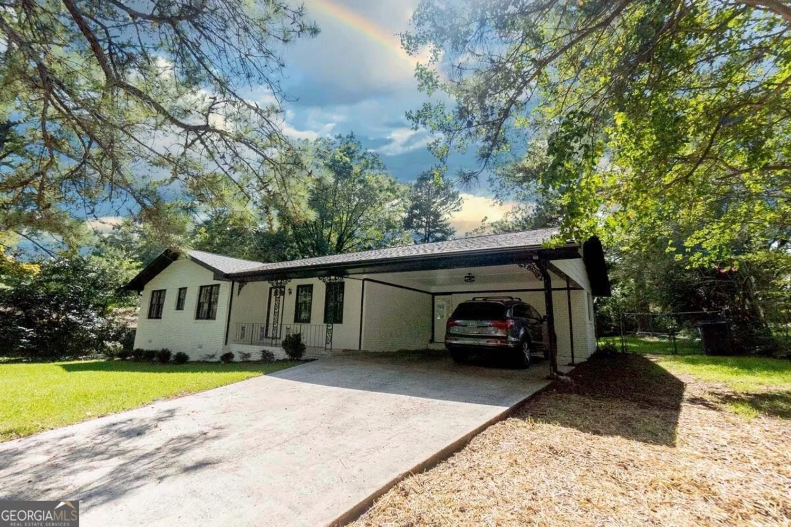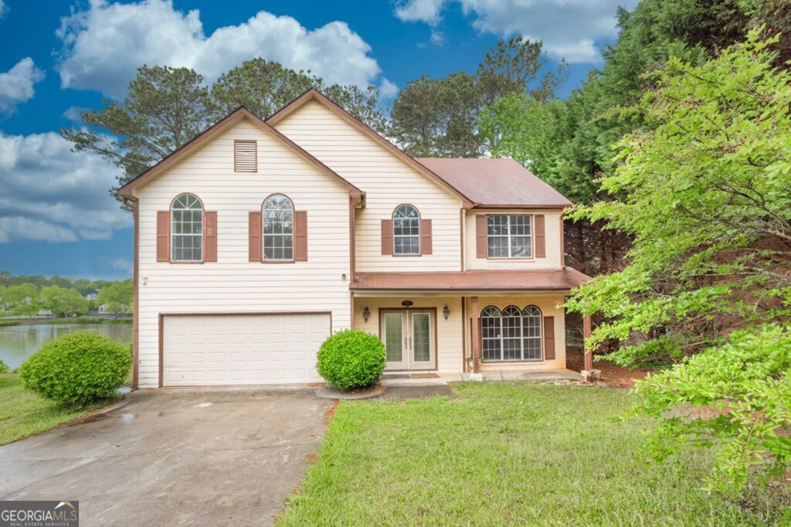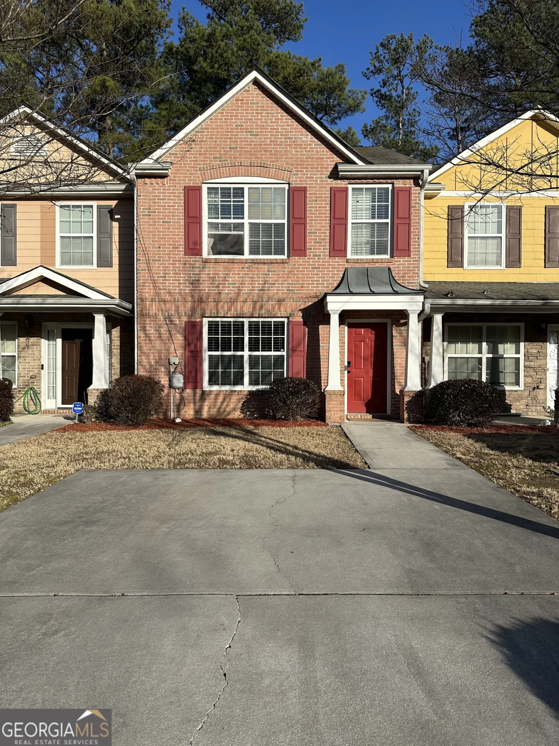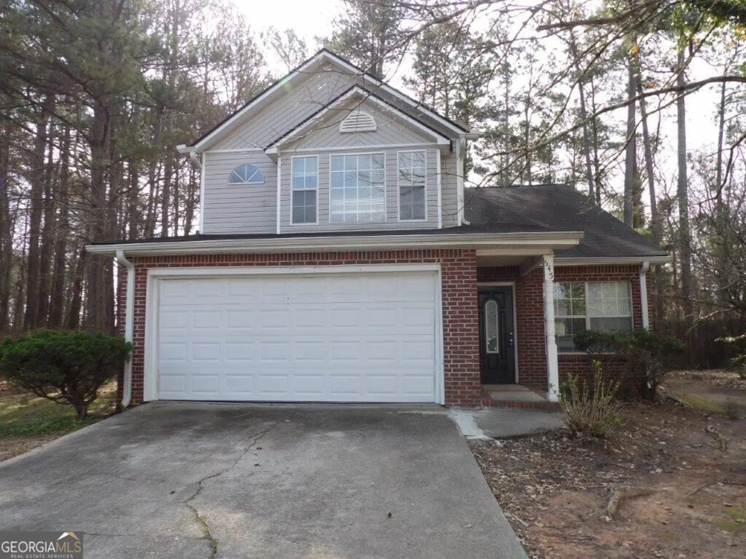1241 bethsaida roadRiverdale, GA 30296
1241 bethsaida roadRiverdale, GA 30296
Description
5 BEDROOM 3 1/2 BATH PROPERTY RENOVATED AND MOVE IN READY!!!! This beautiful home features NEW ROOF, NEW HVAC,, NEW STONE COUNTER TOPS, NEW KITCHEN CABINETS, NEW LUXURY FLOORING, NEW TILE, NEW JACUZZI TUB IN MASTER BATH, NEW VANITIES, NEW ELECTRICAL, NEW LIGHT FIXTURES, NEW PLUMBING, NEW WATER TANK, NEW WINDOWS, NEW SIDING, NEW SHEETROCK, NEW DECK, GARAGE, SPACIOUS FRONT AND BACK YARD with freshly seeded grass. EASY travel to airport, and the city of Atlanta. What more can you ask for!!!!
Property Details for 1241 Bethsaida Road
- Subdivision ComplexWillow Creek Estates
- Architectural StyleOther
- Num Of Parking Spaces6
- Parking FeaturesAttached, Garage, Parking Pad
- Property AttachedYes
LISTING UPDATED:
- StatusActive Under Contract
- MLS #10519495
- Days on Site24
- Taxes$1,874 / year
- MLS TypeResidential
- Year Built1975
- Lot Size0.42 Acres
- CountryClayton
LISTING UPDATED:
- StatusActive Under Contract
- MLS #10519495
- Days on Site24
- Taxes$1,874 / year
- MLS TypeResidential
- Year Built1975
- Lot Size0.42 Acres
- CountryClayton
Building Information for 1241 Bethsaida Road
- StoriesMulti/Split
- Year Built1975
- Lot Size0.4200 Acres
Payment Calculator
Term
Interest
Home Price
Down Payment
The Payment Calculator is for illustrative purposes only. Read More
Property Information for 1241 Bethsaida Road
Summary
Location and General Information
- Community Features: Fitness Center, Street Lights, Walk To Schools, Near Shopping
- Directions: Please GPS
- Coordinates: 33.565034,-84.430484
School Information
- Elementary School: Oliver
- Middle School: Riverdale
- High School: North Clayton
Taxes and HOA Information
- Parcel Number: 13168B A022
- Tax Year: 2024
- Association Fee Includes: Other
Virtual Tour
Parking
- Open Parking: Yes
Interior and Exterior Features
Interior Features
- Cooling: Ceiling Fan(s), Central Air
- Heating: Central, Forced Air
- Appliances: Dishwasher, Electric Water Heater, Microwave, Refrigerator
- Basement: Finished
- Flooring: Carpet, Laminate
- Interior Features: Other, Roommate Plan, Split Bedroom Plan
- Levels/Stories: Multi/Split
- Window Features: Double Pane Windows
- Total Half Baths: 1
- Bathrooms Total Integer: 4
- Bathrooms Total Decimal: 3
Exterior Features
- Construction Materials: Other
- Patio And Porch Features: Deck
- Roof Type: Composition
- Security Features: Smoke Detector(s)
- Laundry Features: In Hall
- Pool Private: No
Property
Utilities
- Sewer: Public Sewer
- Utilities: Cable Available, Electricity Available, Sewer Available, Underground Utilities, Water Available
- Water Source: Public
Property and Assessments
- Home Warranty: Yes
- Property Condition: Updated/Remodeled
Green Features
Lot Information
- Common Walls: No Common Walls
- Lot Features: Level
Multi Family
- Number of Units To Be Built: Square Feet
Rental
Rent Information
- Land Lease: Yes
Public Records for 1241 Bethsaida Road
Tax Record
- 2024$1,874.00 ($156.17 / month)
Home Facts
- Beds5
- Baths3
- StoriesMulti/Split
- Lot Size0.4200 Acres
- StyleSingle Family Residence
- Year Built1975
- APN13168B A022
- CountyClayton


