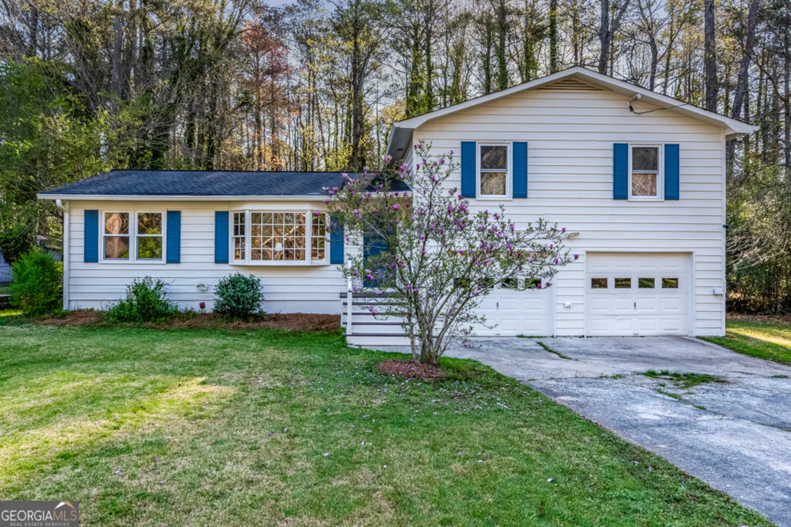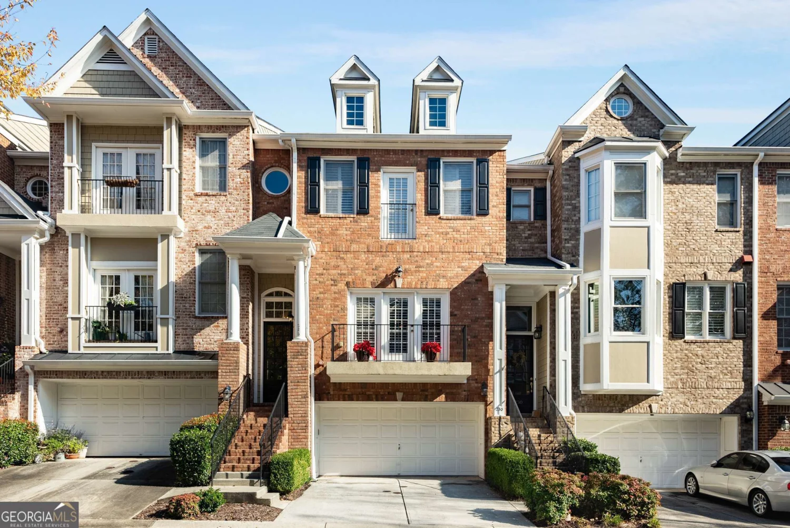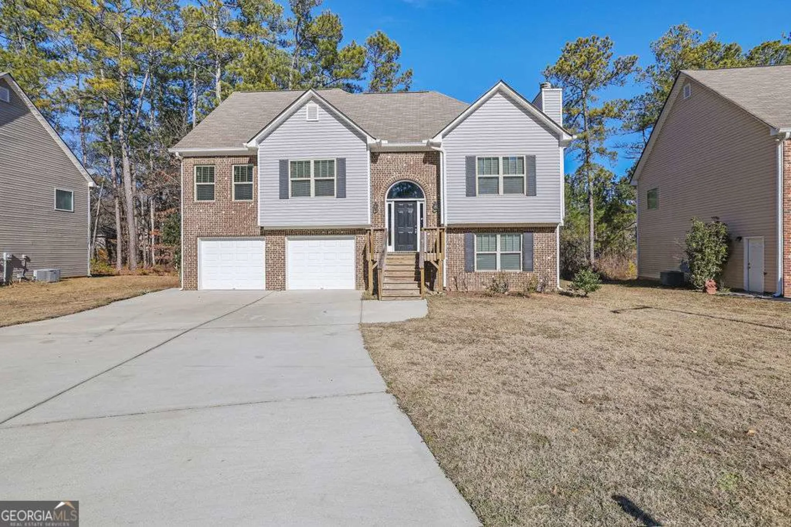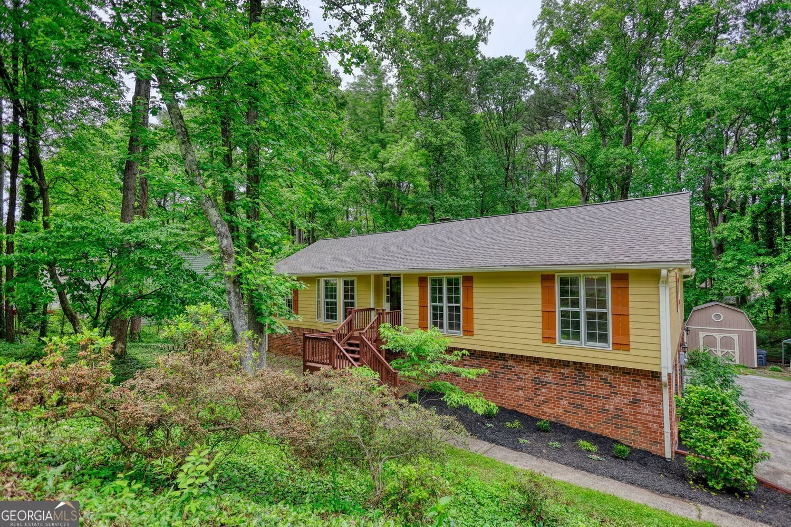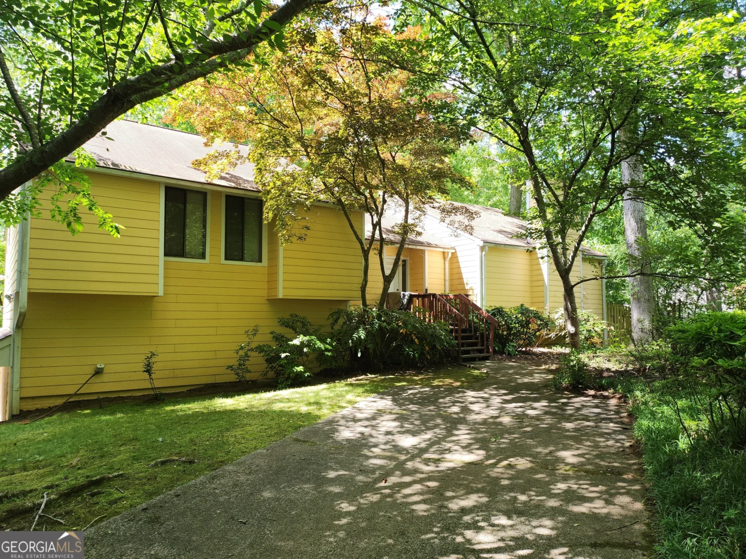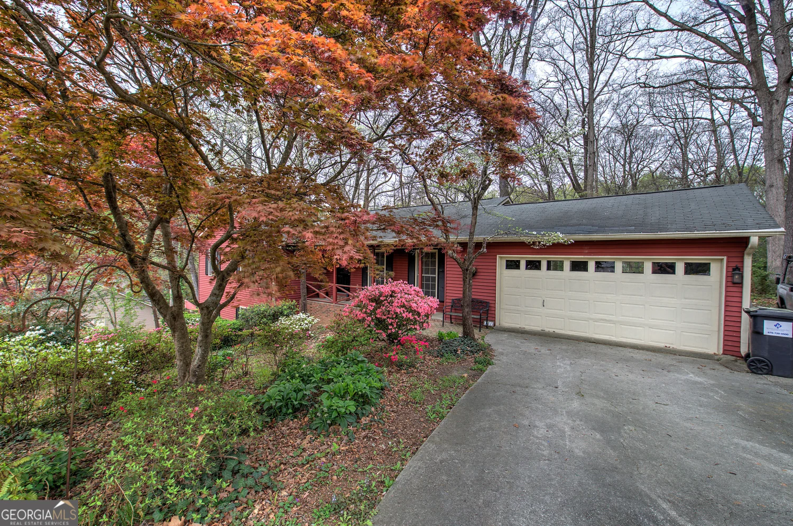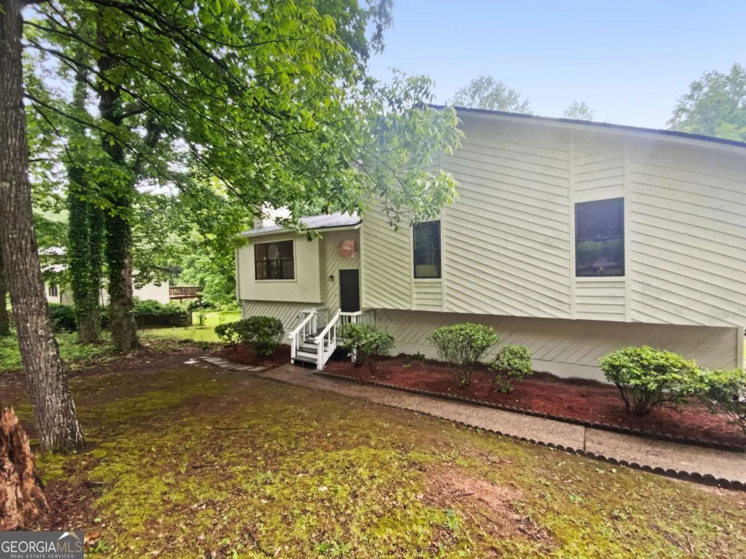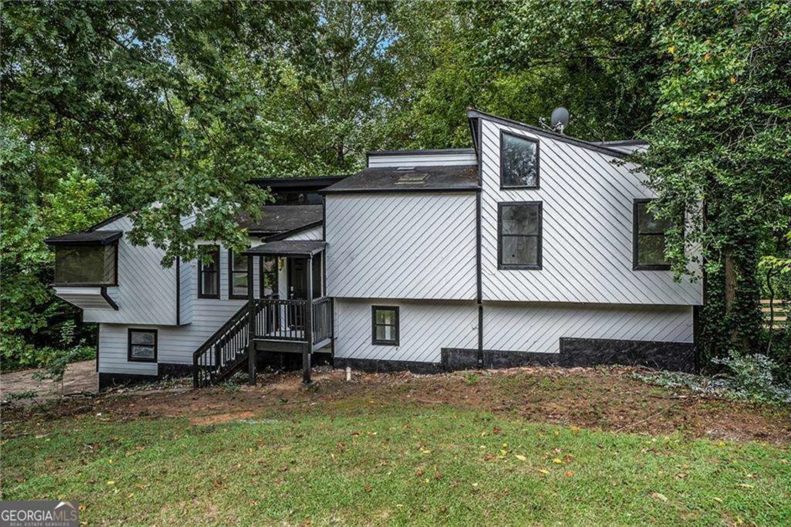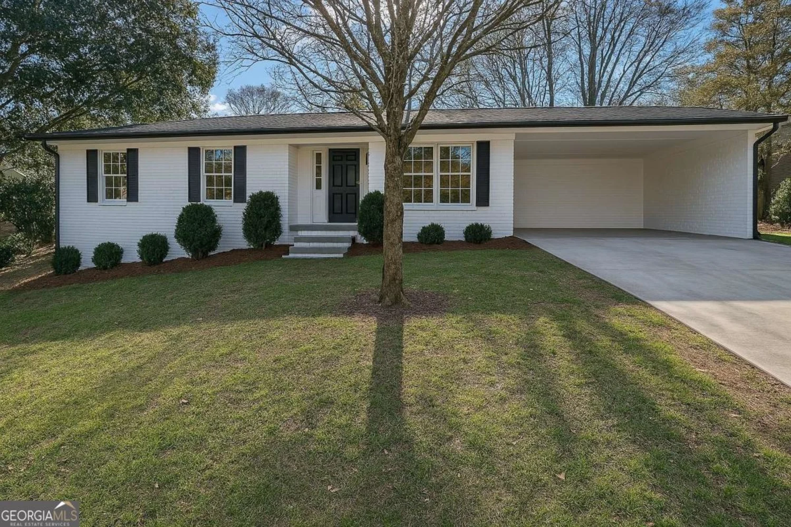3333 devaughn drive neMarietta, GA 30066
3333 devaughn drive neMarietta, GA 30066
Description
This beautiful 4-bedroom, 3-bathroom home sits on a spacious corner lot in the desirable East Cobb area. The open-concept living space flows seamlessly into a modern kitchen with granite countertops and stainless steel appliances. The master suite boasts a walk-in closet and a luxurious en-suite with dual vanities and a separate tub. Enjoy the private backyard with a deck, perfect for outdoor gatherings. Located near top-rated schools, shopping, and dining, this home offers comfort and convenience. Schedule your tour today!
Property Details for 3333 Devaughn Drive NE
- Subdivision ComplexVillage North Crossing
- Architectural StyleBrick Front, Contemporary, Traditional, Victorian
- ExteriorBalcony
- Num Of Parking Spaces2
- Parking FeaturesGarage
- Property AttachedYes
LISTING UPDATED:
- StatusActive
- MLS #10519694
- Days on Site19
- Taxes$4,223 / year
- HOA Fees$325 / month
- MLS TypeResidential
- Year Built1981
- Lot Size0.23 Acres
- CountryCobb
LISTING UPDATED:
- StatusActive
- MLS #10519694
- Days on Site19
- Taxes$4,223 / year
- HOA Fees$325 / month
- MLS TypeResidential
- Year Built1981
- Lot Size0.23 Acres
- CountryCobb
Building Information for 3333 Devaughn Drive NE
- StoriesThree Or More
- Year Built1981
- Lot Size0.2250 Acres
Payment Calculator
Term
Interest
Home Price
Down Payment
The Payment Calculator is for illustrative purposes only. Read More
Property Information for 3333 Devaughn Drive NE
Summary
Location and General Information
- Community Features: Pool, Sidewalks, Street Lights
- Directions: google maps
- View: City
- Coordinates: 34.054272,-84.457134
School Information
- Elementary School: Rocky Mount
- Middle School: Mabry
- High School: Lassiter
Taxes and HOA Information
- Parcel Number: 16018900170
- Tax Year: 2023
- Association Fee Includes: Other
Virtual Tour
Parking
- Open Parking: No
Interior and Exterior Features
Interior Features
- Cooling: Ceiling Fan(s)
- Heating: Central
- Appliances: Dishwasher, Refrigerator
- Basement: Exterior Entry, Interior Entry, Partial
- Fireplace Features: Family Room
- Flooring: Carpet, Hardwood, Vinyl
- Interior Features: Split Bedroom Plan
- Levels/Stories: Three Or More
- Kitchen Features: Kitchen Island, Solid Surface Counters, Walk-in Pantry
- Foundation: Slab
- Total Half Baths: 1
- Bathrooms Total Integer: 3
- Bathrooms Total Decimal: 2
Exterior Features
- Construction Materials: Other
- Fencing: Back Yard
- Patio And Porch Features: Deck, Patio
- Roof Type: Composition
- Laundry Features: Common Area
- Pool Private: No
Property
Utilities
- Sewer: Public Sewer
- Utilities: Cable Available, Electricity Available, Natural Gas Available, Phone Available, Sewer Available, Water Available
- Water Source: Public
- Electric: 220 Volts
Property and Assessments
- Home Warranty: Yes
- Property Condition: Resale
Green Features
Lot Information
- Above Grade Finished Area: 3292
- Common Walls: No Common Walls
- Lot Features: Level, Private
Multi Family
- Number of Units To Be Built: Square Feet
Rental
Rent Information
- Land Lease: Yes
Public Records for 3333 Devaughn Drive NE
Tax Record
- 2023$4,223.00 ($351.92 / month)
Home Facts
- Beds4
- Baths2
- Total Finished SqFt3,292 SqFt
- Above Grade Finished3,292 SqFt
- StoriesThree Or More
- Lot Size0.2250 Acres
- StyleSingle Family Residence
- Year Built1981
- APN16018900170
- CountyCobb
- Fireplaces1


