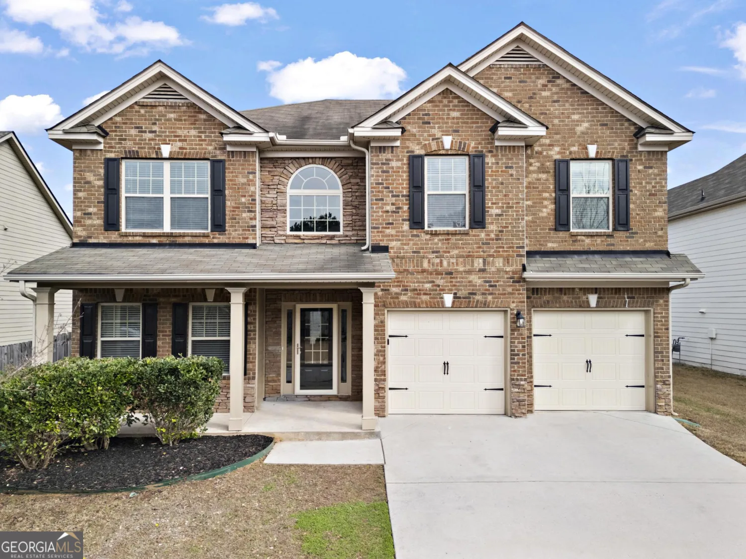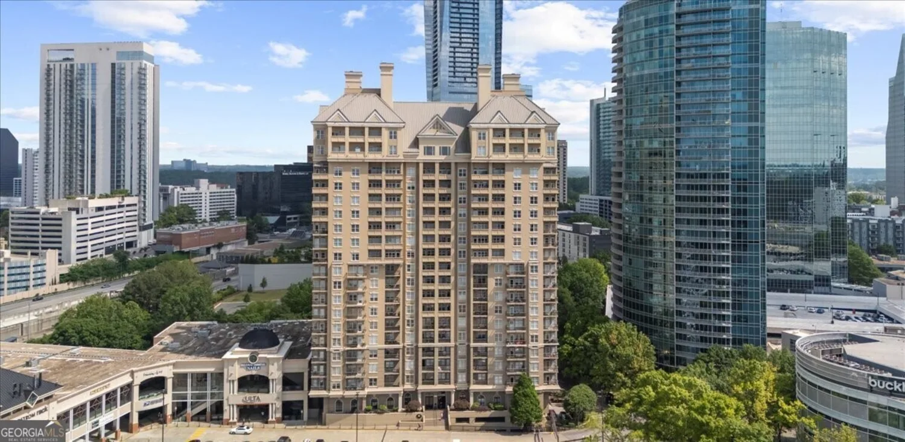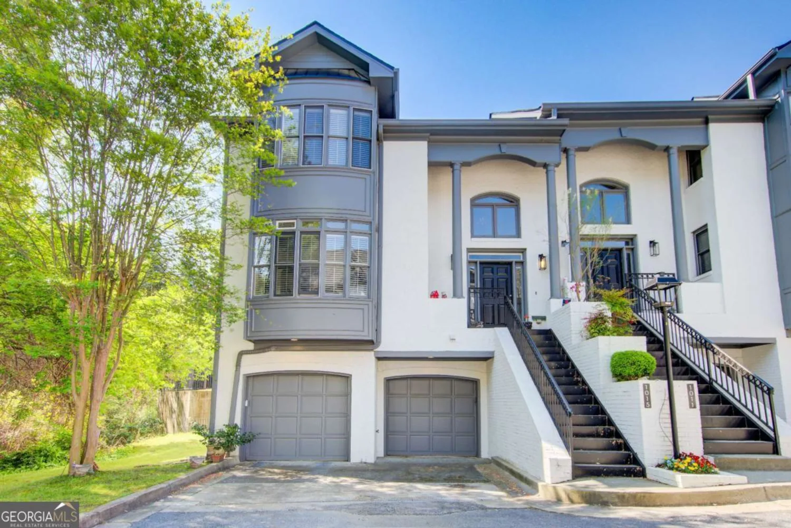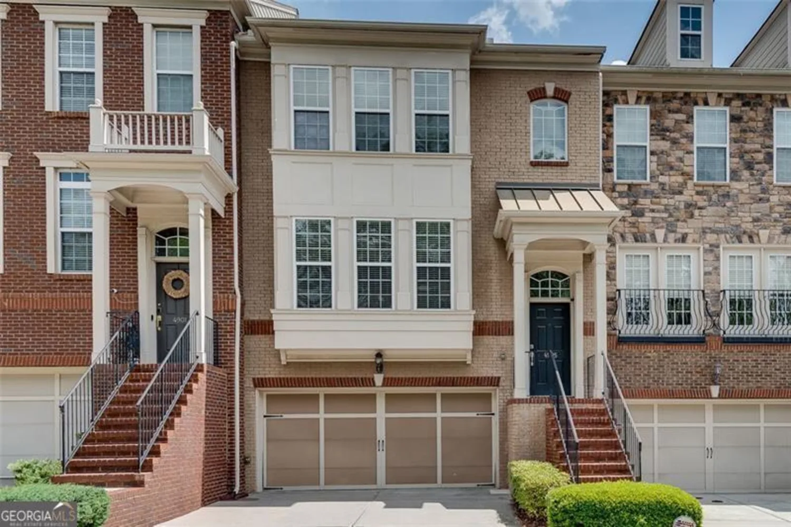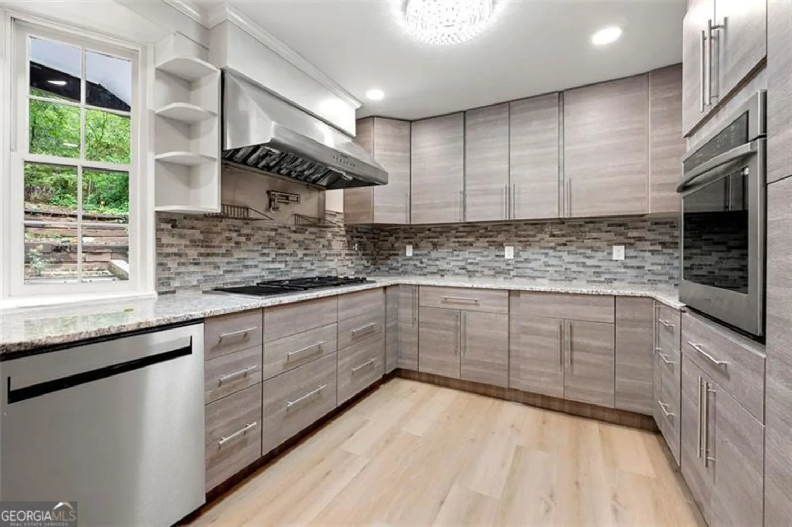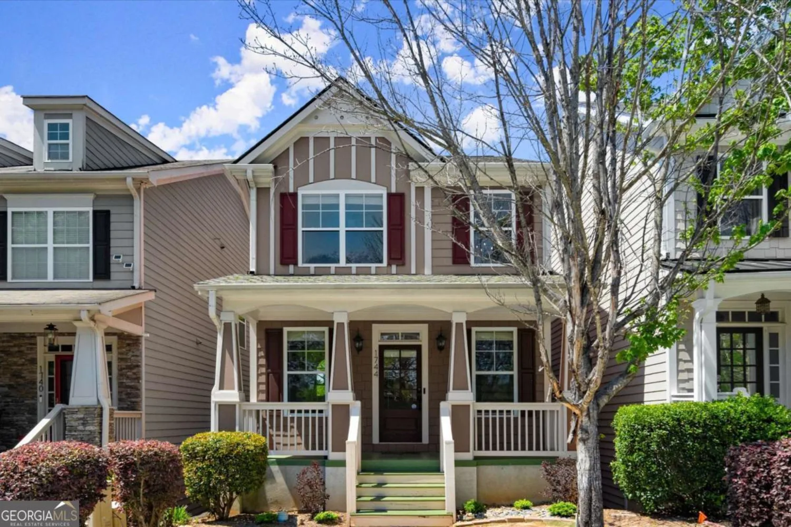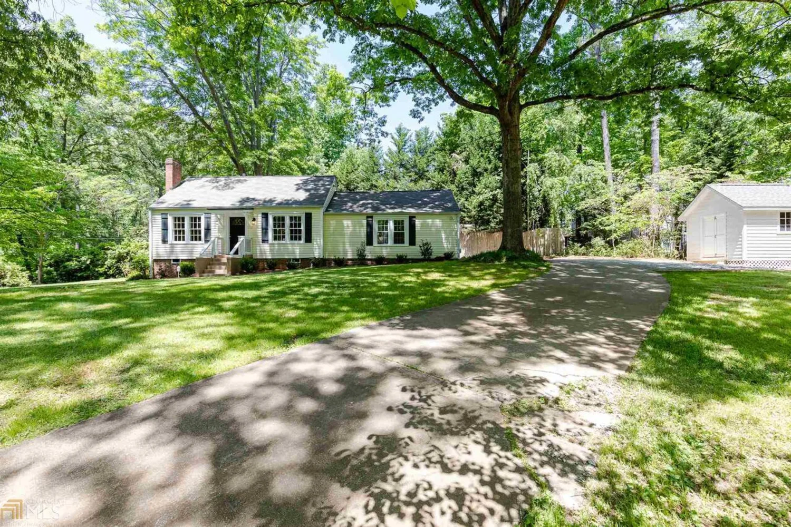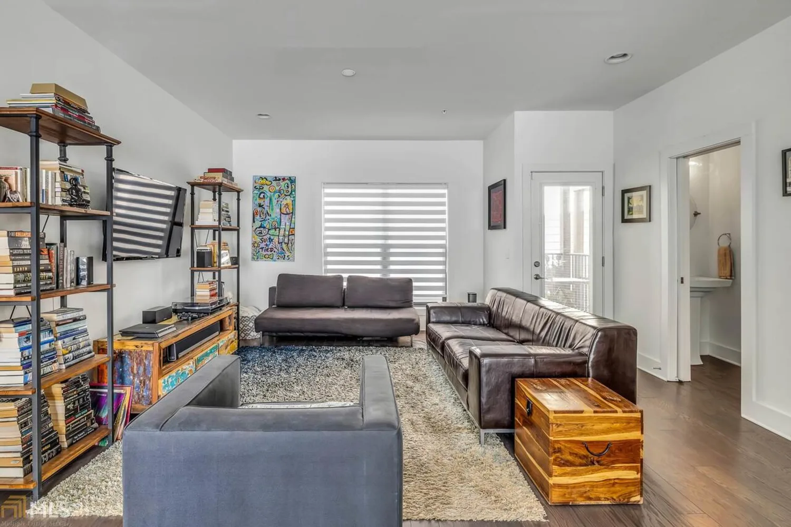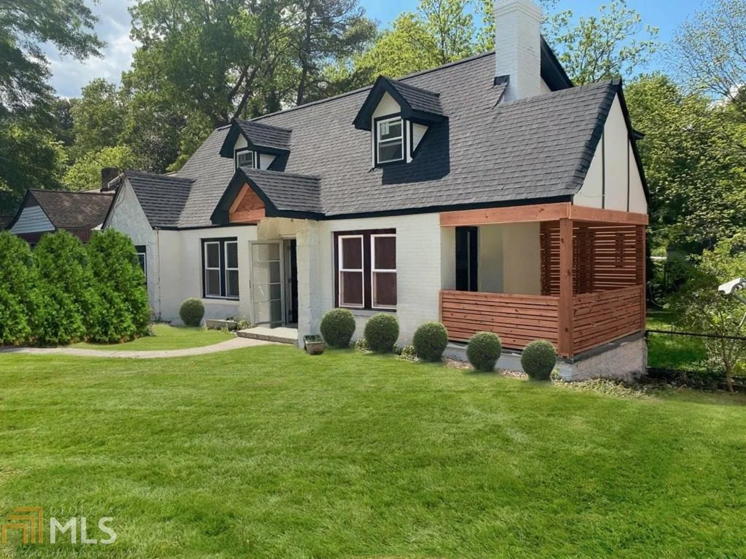140 racineAtlanta, GA 30314
140 racineAtlanta, GA 30314
Description
Amazing opportunity to enjoy new construction in Mozley Park, one of Atlanta's most up and coming areas!! You can't beat the convenience to downtown, the beltline, and the open space to play or walk your pets in the Mozley Park literally across the street. And because EVERYTHING is new you will have worry free living for many years. You will entertain with ease in the stylish open-concept great room, kitchen, and connected back deck or you can cozy up in front of the fireplace and relax. Roommates will enjoy their privacy with this great floor plan with a separate bedroom and bath on the main floor as well as some separation upstairs with a functional space between the owners suite and the two additional bedrooms. My favorite features are the extra high ceilings, owner's luxury shower, and the convenient laundry space upstairs. Maybe you will love the owner's bath skylight or gigantic walk in closet more. There are so many extra special features...it is hard to decide. Come check it out and see for yourself..
Property Details for 140 RACINE
- Subdivision ComplexMozley Park
- Architectural StyleCraftsman
- ExteriorBalcony
- Num Of Parking Spaces3
- Parking FeaturesOff Street
- Property AttachedNo
LISTING UPDATED:
- StatusActive
- MLS #10520472
- Days on Site0
- Taxes$2,631 / year
- MLS TypeResidential
- Year Built2025
- Lot Size0.16 Acres
- CountryFulton
LISTING UPDATED:
- StatusActive
- MLS #10520472
- Days on Site0
- Taxes$2,631 / year
- MLS TypeResidential
- Year Built2025
- Lot Size0.16 Acres
- CountryFulton
Building Information for 140 RACINE
- StoriesTwo
- Year Built2025
- Lot Size0.1550 Acres
Payment Calculator
Term
Interest
Home Price
Down Payment
The Payment Calculator is for illustrative purposes only. Read More
Property Information for 140 RACINE
Summary
Location and General Information
- Community Features: Playground
- Directions: From Downtown take I-20 West, Exit going north on MLK Jr Blvd, take a right onto Racine. House on left.
- View: City
- Coordinates: 33.751413,-84.44105
School Information
- Elementary School: F L Stanton
- Middle School: Other
- High School: Douglass
Taxes and HOA Information
- Parcel Number: 14014800030175
- Tax Year: 2023
- Association Fee Includes: None
Virtual Tour
Parking
- Open Parking: No
Interior and Exterior Features
Interior Features
- Cooling: Ceiling Fan(s)
- Heating: Central, Electric
- Appliances: Oven/Range (Combo), Microwave
- Basement: Crawl Space
- Fireplace Features: Family Room
- Flooring: Hardwood, Tile
- Interior Features: High Ceilings
- Levels/Stories: Two
- Main Bedrooms: 1
- Bathrooms Total Integer: 3
- Main Full Baths: 1
- Bathrooms Total Decimal: 3
Exterior Features
- Construction Materials: Other
- Roof Type: Other
- Laundry Features: Laundry Closet, Upper Level
- Pool Private: No
Property
Utilities
- Sewer: Public Sewer
- Utilities: Electricity Available, Water Available
- Water Source: Public
Property and Assessments
- Home Warranty: Yes
- Property Condition: New Construction
Green Features
Lot Information
- Above Grade Finished Area: 2600
- Lot Features: Other
Multi Family
- Number of Units To Be Built: Square Feet
Rental
Rent Information
- Land Lease: Yes
Public Records for 140 RACINE
Tax Record
- 2023$2,631.00 ($219.25 / month)
Home Facts
- Beds4
- Baths3
- Total Finished SqFt2,600 SqFt
- Above Grade Finished2,600 SqFt
- StoriesTwo
- Lot Size0.1550 Acres
- StyleSingle Family Residence
- Year Built2025
- APN14014800030175
- CountyFulton
- Fireplaces1


