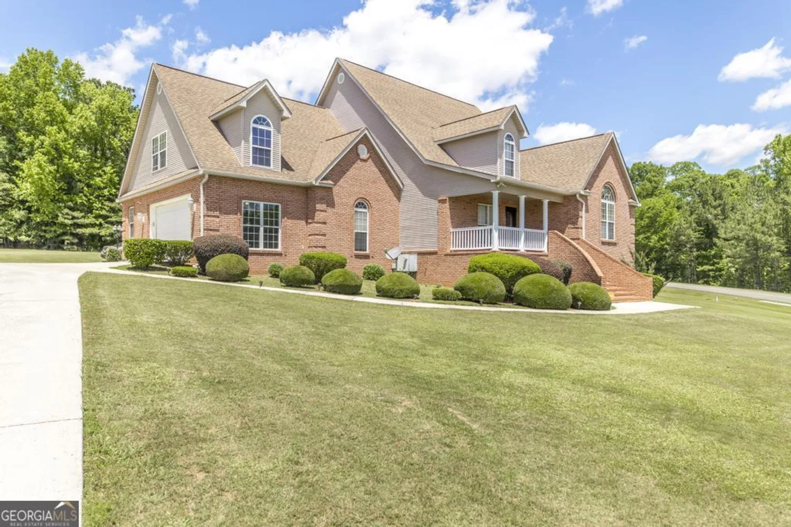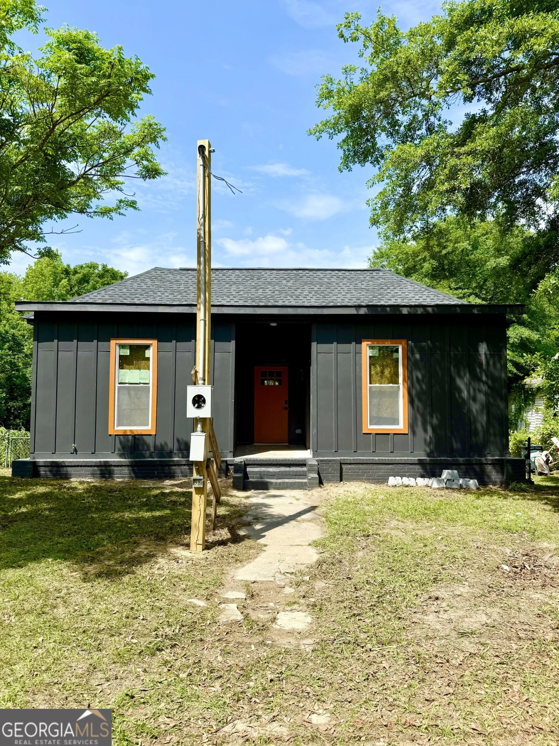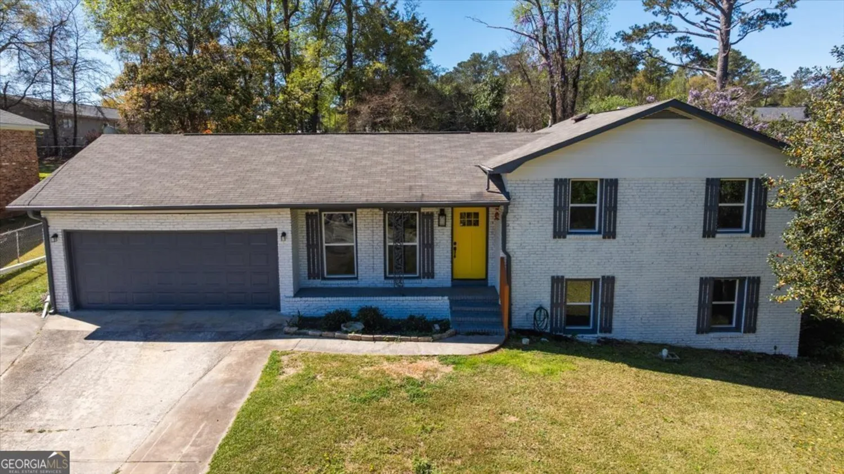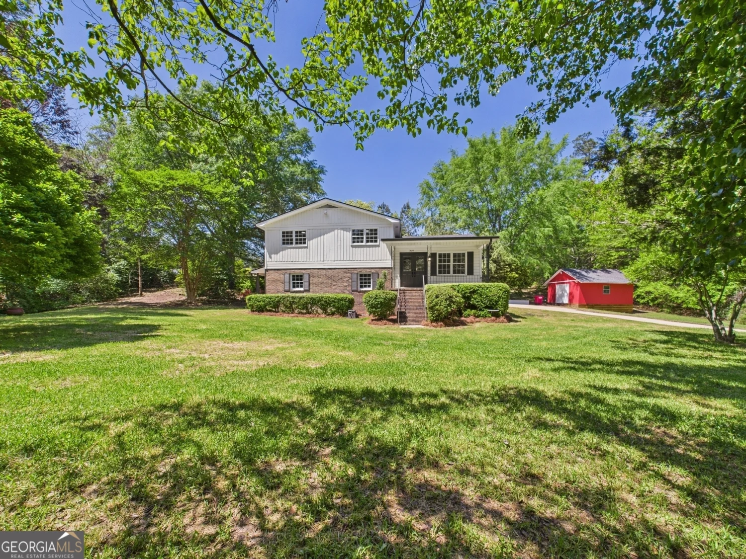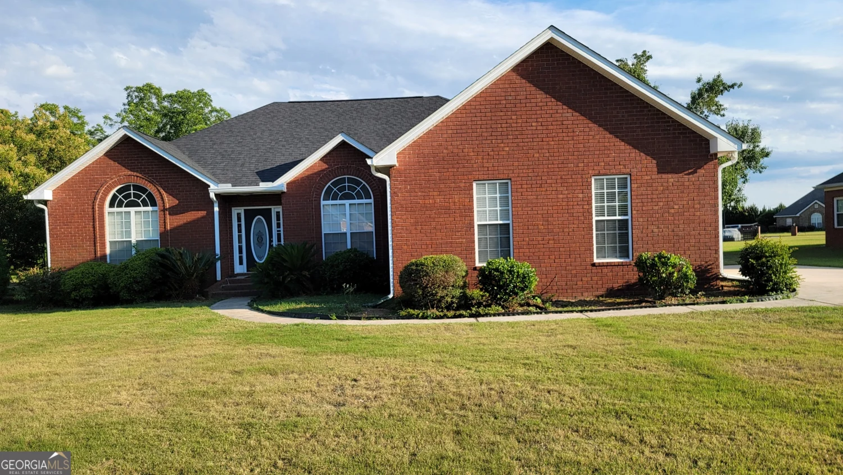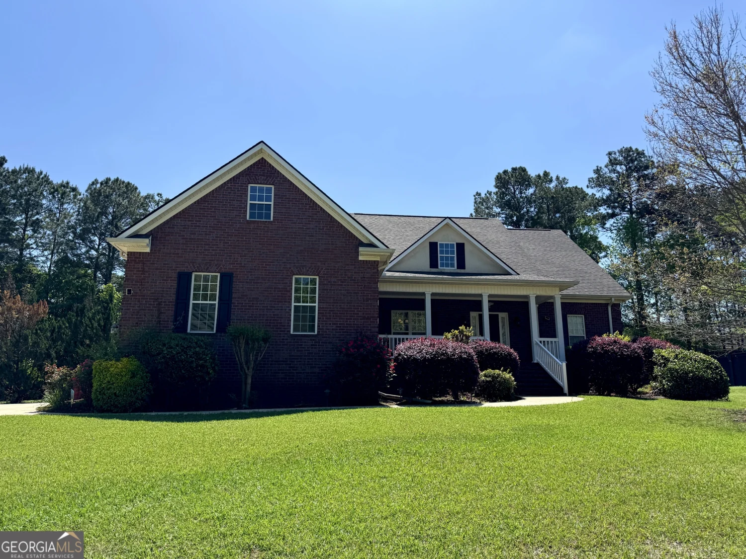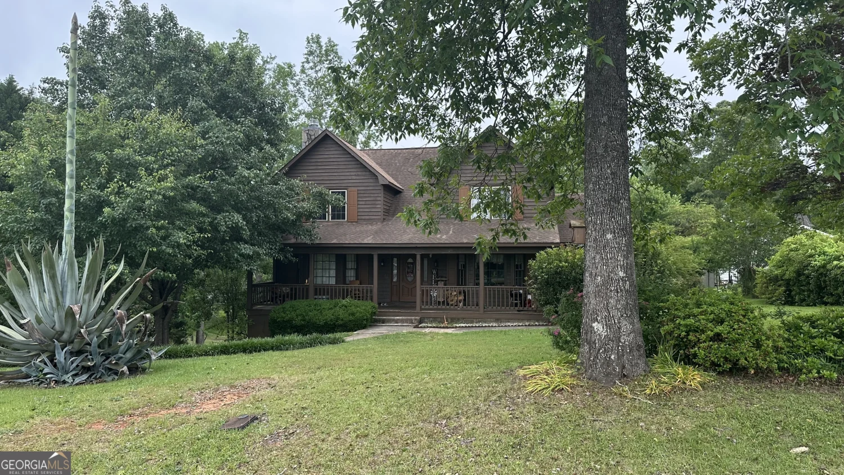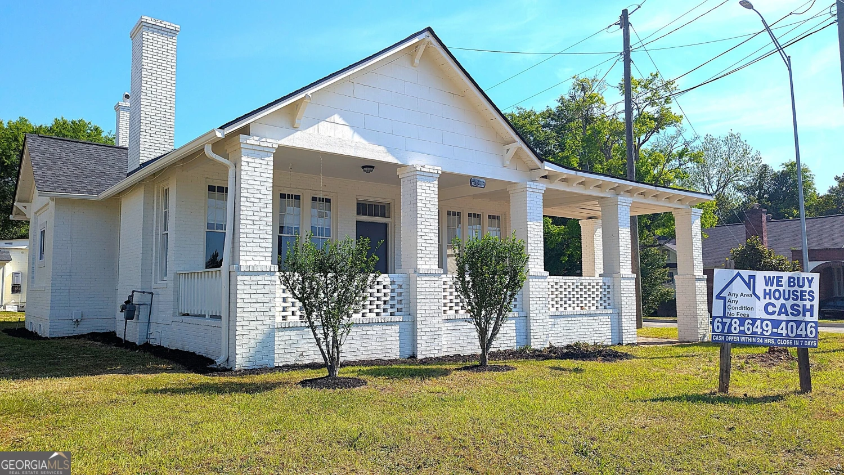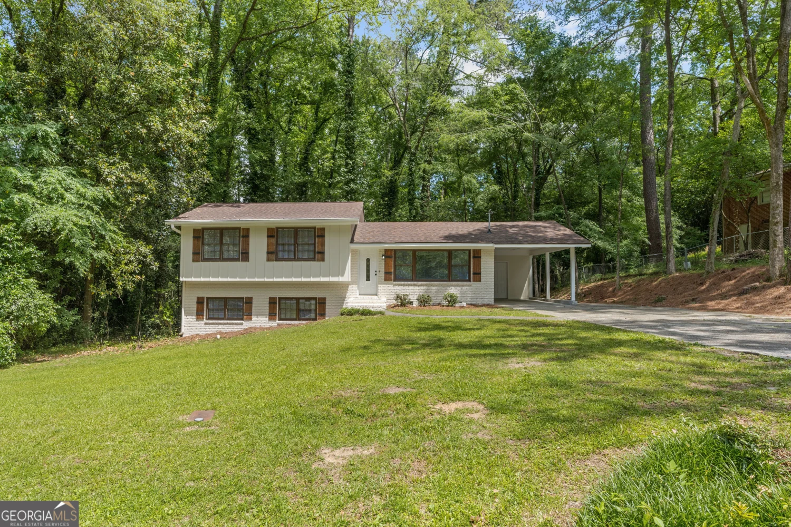6236 stapleton roadMacon, GA 31216
6236 stapleton roadMacon, GA 31216
Description
This 3 bedroom, 2.5 bath brick home sits on a fantastic 1.76 acre yard in a quiet neighborhood. The home features a spacious eat-in kitchen, a separate dining room, and a very large family room with a brick fireplace. The primary bedroom is good sized, with lots of closet space. The 2 spare bedrooms share a Jack-in-Jill bath. Sellers added a sunroom with a wall unit to keep it heated and cooled year round. There is also a home office and a half bath. This could easily be converted to a 4th bedroom if needed. The yard is spectacular. Lots of space for anything (pool or garden) that you would like to do. The backyard boasts a workshop with power, covered area to park boats / trailers, and a separate storage building. Schedule your showing today.
Property Details for 6236 Stapleton Road
- Subdivision Complexx
- Architectural StyleRanch
- Num Of Parking Spaces6
- Parking FeaturesCarport, Kitchen Level
- Property AttachedYes
LISTING UPDATED:
- StatusActive
- MLS #10520485
- Days on Site0
- Taxes$1,957 / year
- MLS TypeResidential
- Year Built1987
- Lot Size1.76 Acres
- CountryBibb
LISTING UPDATED:
- StatusActive
- MLS #10520485
- Days on Site0
- Taxes$1,957 / year
- MLS TypeResidential
- Year Built1987
- Lot Size1.76 Acres
- CountryBibb
Building Information for 6236 Stapleton Road
- StoriesOne
- Year Built1987
- Lot Size1.7600 Acres
Payment Calculator
Term
Interest
Home Price
Down Payment
The Payment Calculator is for illustrative purposes only. Read More
Property Information for 6236 Stapleton Road
Summary
Location and General Information
- Community Features: None
- Directions: Use GPS
- Coordinates: 32.816596,-83.763162
School Information
- Elementary School: Heritage
- Middle School: Weaver
- High School: Westside
Taxes and HOA Information
- Parcel Number: I0080023
- Tax Year: 2024
- Association Fee Includes: None
- Tax Lot: A
Virtual Tour
Parking
- Open Parking: No
Interior and Exterior Features
Interior Features
- Cooling: Ceiling Fan(s), Central Air
- Heating: Central
- Appliances: Dishwasher, Dryer, Microwave, Refrigerator, Washer
- Basement: Crawl Space
- Flooring: Carpet, Laminate
- Interior Features: Master On Main Level, Walk-In Closet(s)
- Levels/Stories: One
- Window Features: Double Pane Windows
- Kitchen Features: Breakfast Area, Pantry
- Main Bedrooms: 3
- Total Half Baths: 1
- Bathrooms Total Integer: 3
- Main Full Baths: 2
- Bathrooms Total Decimal: 2
Exterior Features
- Construction Materials: Brick, Vinyl Siding
- Fencing: Back Yard, Chain Link, Wood
- Patio And Porch Features: Porch
- Roof Type: Other
- Security Features: Carbon Monoxide Detector(s)
- Laundry Features: In Kitchen, Laundry Closet
- Pool Private: No
- Other Structures: Outbuilding, Shed(s), Workshop
Property
Utilities
- Sewer: Septic Tank
- Utilities: Cable Available, Electricity Available, Natural Gas Available, Phone Available, Water Available
- Water Source: Public
Property and Assessments
- Home Warranty: Yes
- Property Condition: Resale
Green Features
Lot Information
- Above Grade Finished Area: 2345
- Common Walls: No Common Walls
- Lot Features: Level
Multi Family
- Number of Units To Be Built: Square Feet
Rental
Rent Information
- Land Lease: Yes
Public Records for 6236 Stapleton Road
Tax Record
- 2024$1,957.00 ($163.08 / month)
Home Facts
- Beds3
- Baths2
- Total Finished SqFt2,345 SqFt
- Above Grade Finished2,345 SqFt
- StoriesOne
- Lot Size1.7600 Acres
- StyleSingle Family Residence
- Year Built1987
- APNI0080023
- CountyBibb
- Fireplaces1


