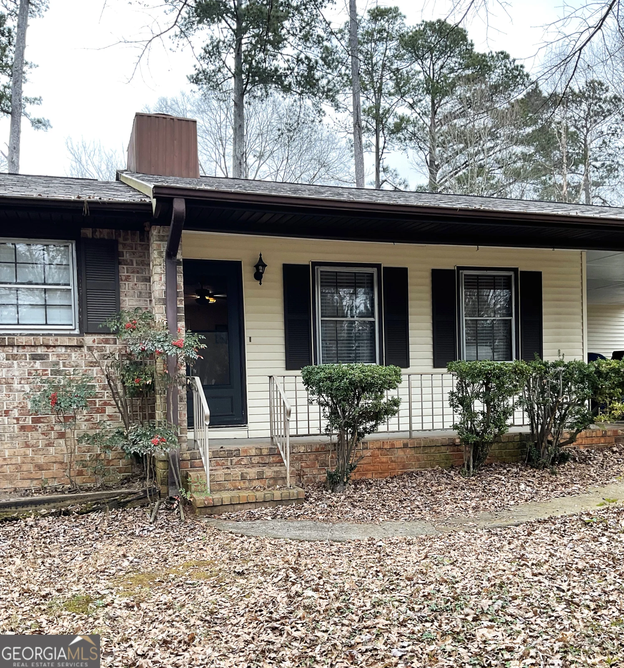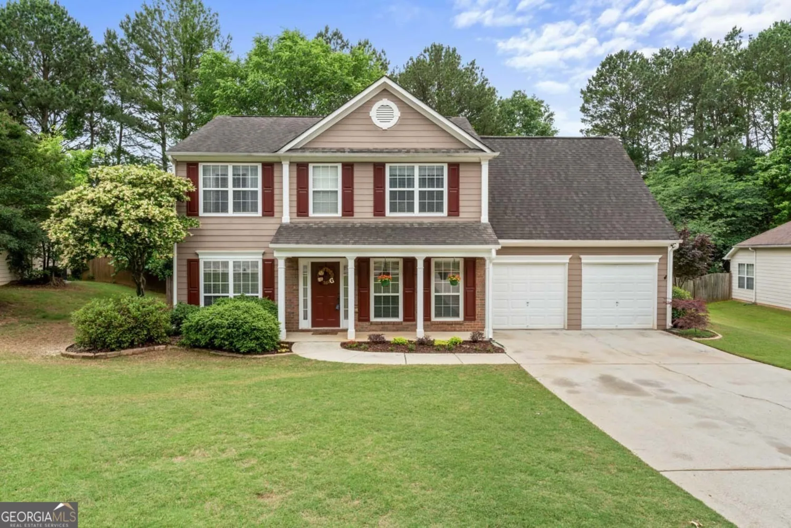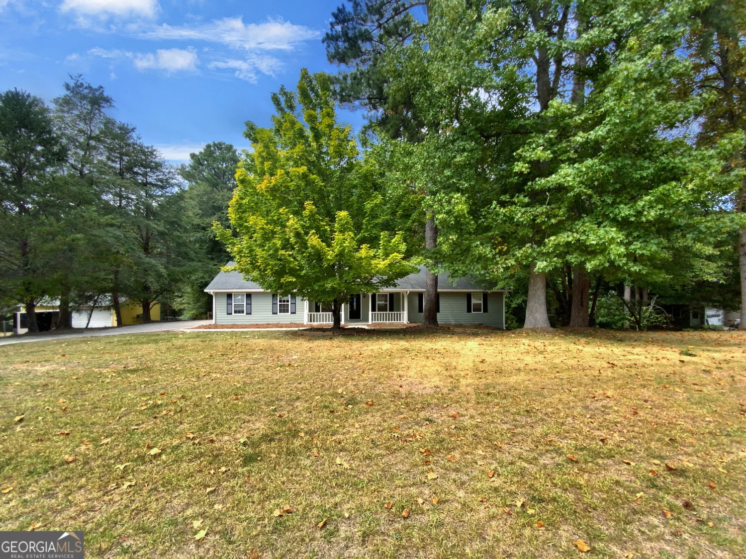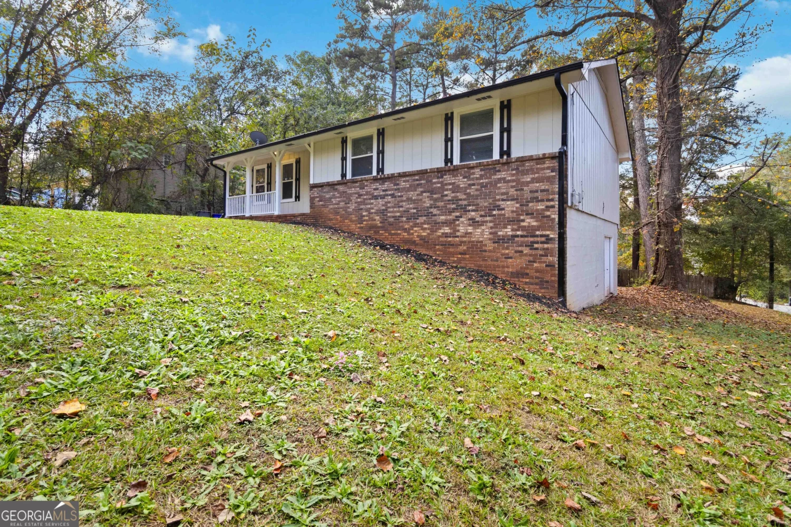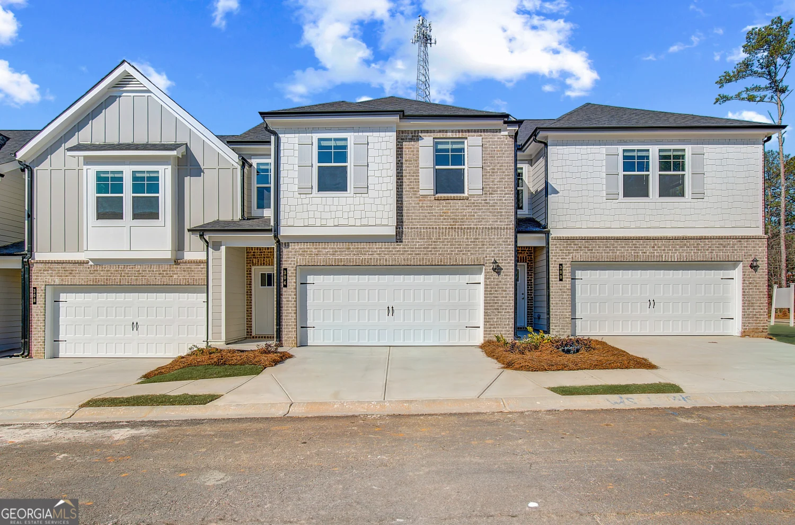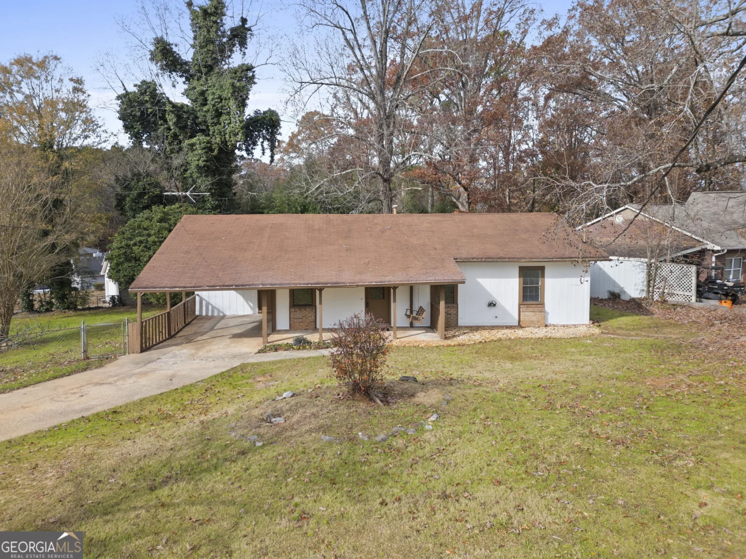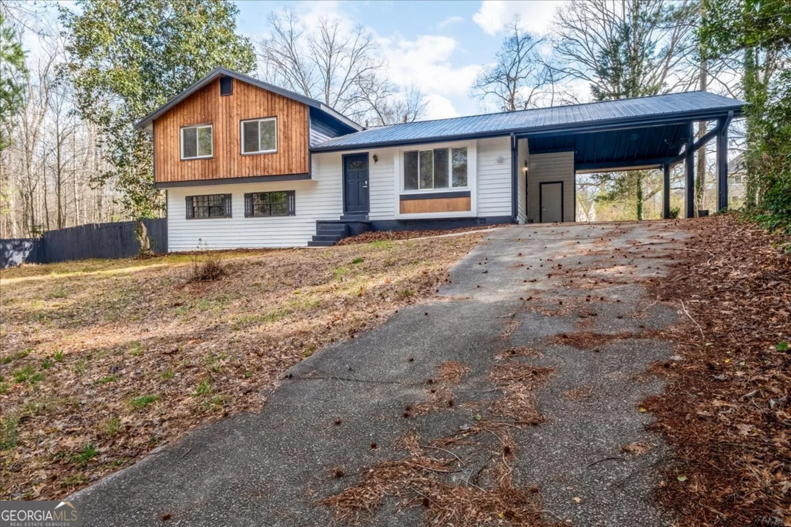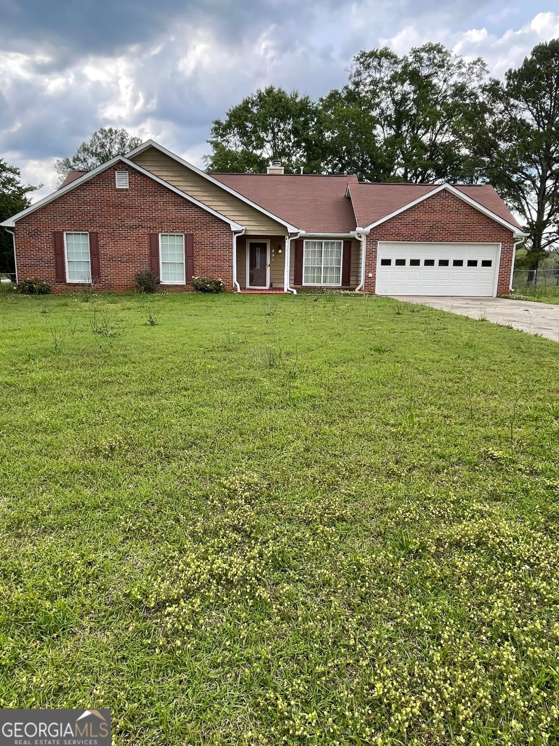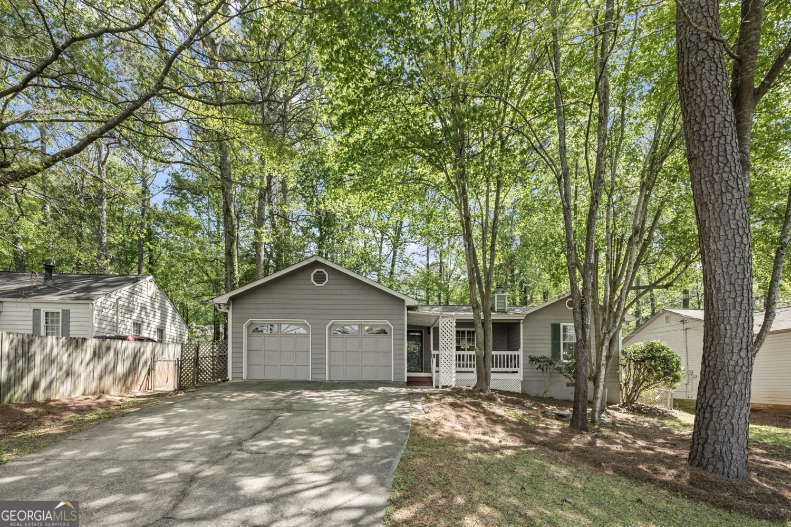608 fairhaven boulevardStockbridge, GA 30281
608 fairhaven boulevardStockbridge, GA 30281
Description
Welcome to this charming home featuring a spacious 2-car garage, vaulted ceilings that enhance the open living space, and a cozy brick fireplace perfect for relaxing evenings. The primary bedroom offers a beautiful tray ceiling, adding an elegant touch to your private retreat. Enjoy the generous backyard with a shed ideal for extra storage or hobbies. A perfect blend of style, comfort, and functionality-don't miss this opportunity!
Property Details for 608 Fairhaven Boulevard
- Subdivision ComplexAppleton
- Architectural StyleRanch
- Num Of Parking Spaces2
- Parking FeaturesGarage, Garage Door Opener, Parking Pad
- Property AttachedYes
LISTING UPDATED:
- StatusActive
- MLS #10521009
- Days on Site0
- Taxes$2,895 / year
- MLS TypeResidential
- Year Built1988
- Lot Size0.75 Acres
- CountryHenry
LISTING UPDATED:
- StatusActive
- MLS #10521009
- Days on Site0
- Taxes$2,895 / year
- MLS TypeResidential
- Year Built1988
- Lot Size0.75 Acres
- CountryHenry
Building Information for 608 Fairhaven Boulevard
- StoriesOne
- Year Built1988
- Lot Size0.7500 Acres
Payment Calculator
Term
Interest
Home Price
Down Payment
The Payment Calculator is for illustrative purposes only. Read More
Property Information for 608 Fairhaven Boulevard
Summary
Location and General Information
- Community Features: Near Shopping
- Directions: From I-75S- Take exit 228 and make a left on Lake Spivey Pkwy. Take a right on N Henry Blvd and another right on Flippen Rd. Turn left onto Fairhaven Rd, right onto Fairhaven Ct and left on Fairhaven Blvd.
- Coordinates: 33.536248,-84.243324
School Information
- Elementary School: Smith Barnes
- Middle School: Dutchtown
- High School: Dutchtown
Taxes and HOA Information
- Parcel Number: S13A01029000
- Tax Year: 2024
- Association Fee Includes: None
- Tax Lot: D
Virtual Tour
Parking
- Open Parking: Yes
Interior and Exterior Features
Interior Features
- Cooling: Electric, Ceiling Fan(s), Central Air
- Heating: Natural Gas, Central
- Appliances: Gas Water Heater, Dishwasher, Ice Maker, Microwave, Oven/Range (Combo), Refrigerator
- Basement: Crawl Space
- Fireplace Features: Family Room, Masonry
- Flooring: Carpet, Tile
- Interior Features: Vaulted Ceiling(s), Soaking Tub, Separate Shower, Walk-In Closet(s), Master On Main Level
- Levels/Stories: One
- Kitchen Features: Breakfast Area, Breakfast Bar, Country Kitchen
- Foundation: Pillar/Post/Pier
- Main Bedrooms: 3
- Bathrooms Total Integer: 2
- Main Full Baths: 2
- Bathrooms Total Decimal: 2
Exterior Features
- Construction Materials: Press Board
- Fencing: Chain Link
- Patio And Porch Features: Deck, Patio
- Roof Type: Composition
- Laundry Features: In Kitchen, Laundry Closet
- Pool Private: No
Property
Utilities
- Sewer: Public Sewer
- Utilities: Cable Available, Electricity Available, High Speed Internet, Natural Gas Available, Phone Available, Sewer Available, Water Available
- Water Source: Public
- Electric: 220 Volts
Property and Assessments
- Home Warranty: Yes
- Property Condition: Resale
Green Features
Lot Information
- Above Grade Finished Area: 1528
- Common Walls: No Common Walls
- Lot Features: Level, Private
Multi Family
- Number of Units To Be Built: Square Feet
Rental
Rent Information
- Land Lease: Yes
Public Records for 608 Fairhaven Boulevard
Tax Record
- 2024$2,895.00 ($241.25 / month)
Home Facts
- Beds3
- Baths2
- Total Finished SqFt1,528 SqFt
- Above Grade Finished1,528 SqFt
- StoriesOne
- Lot Size0.7500 Acres
- StyleSingle Family Residence
- Year Built1988
- APNS13A01029000
- CountyHenry
- Fireplaces1


