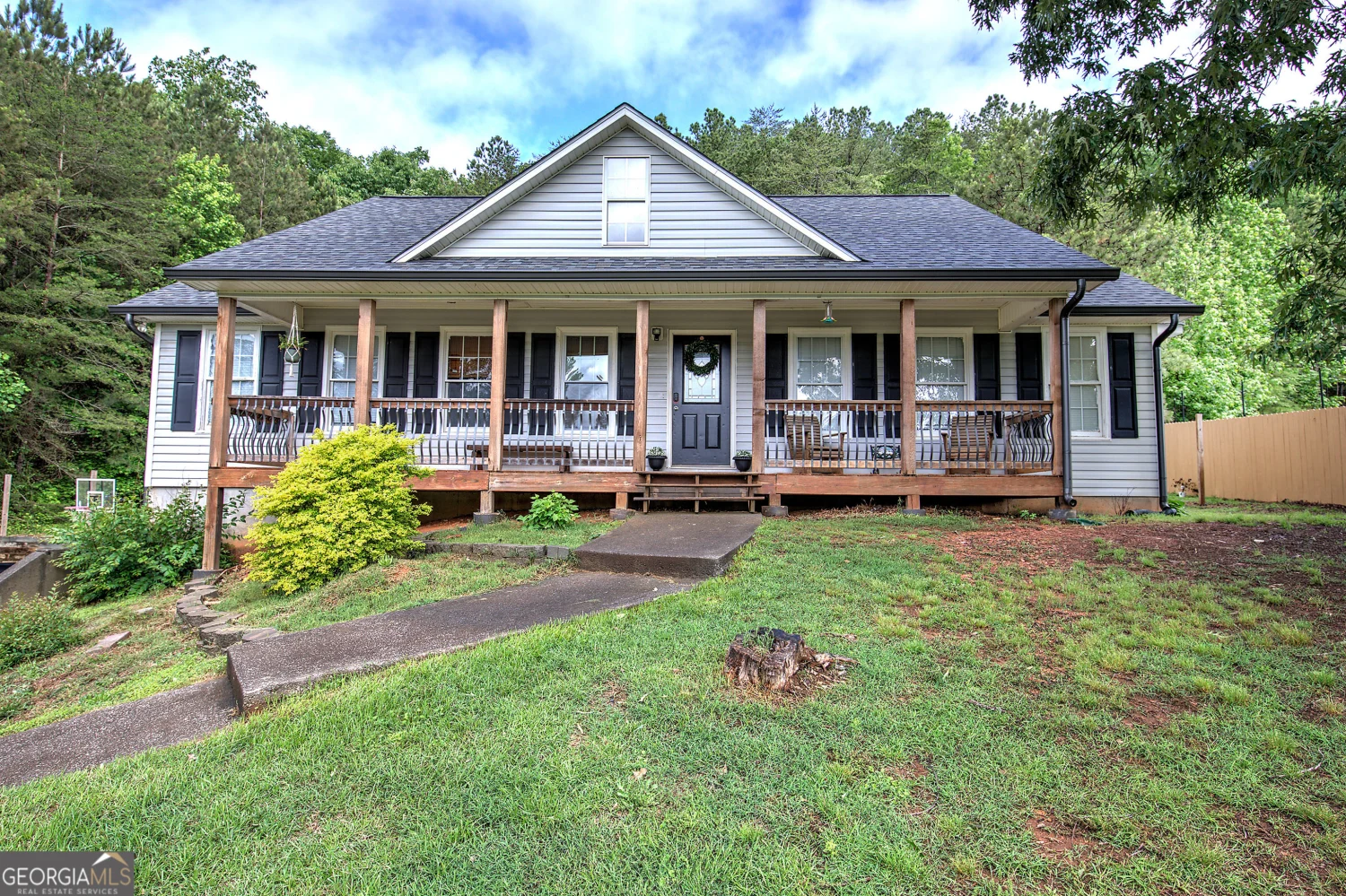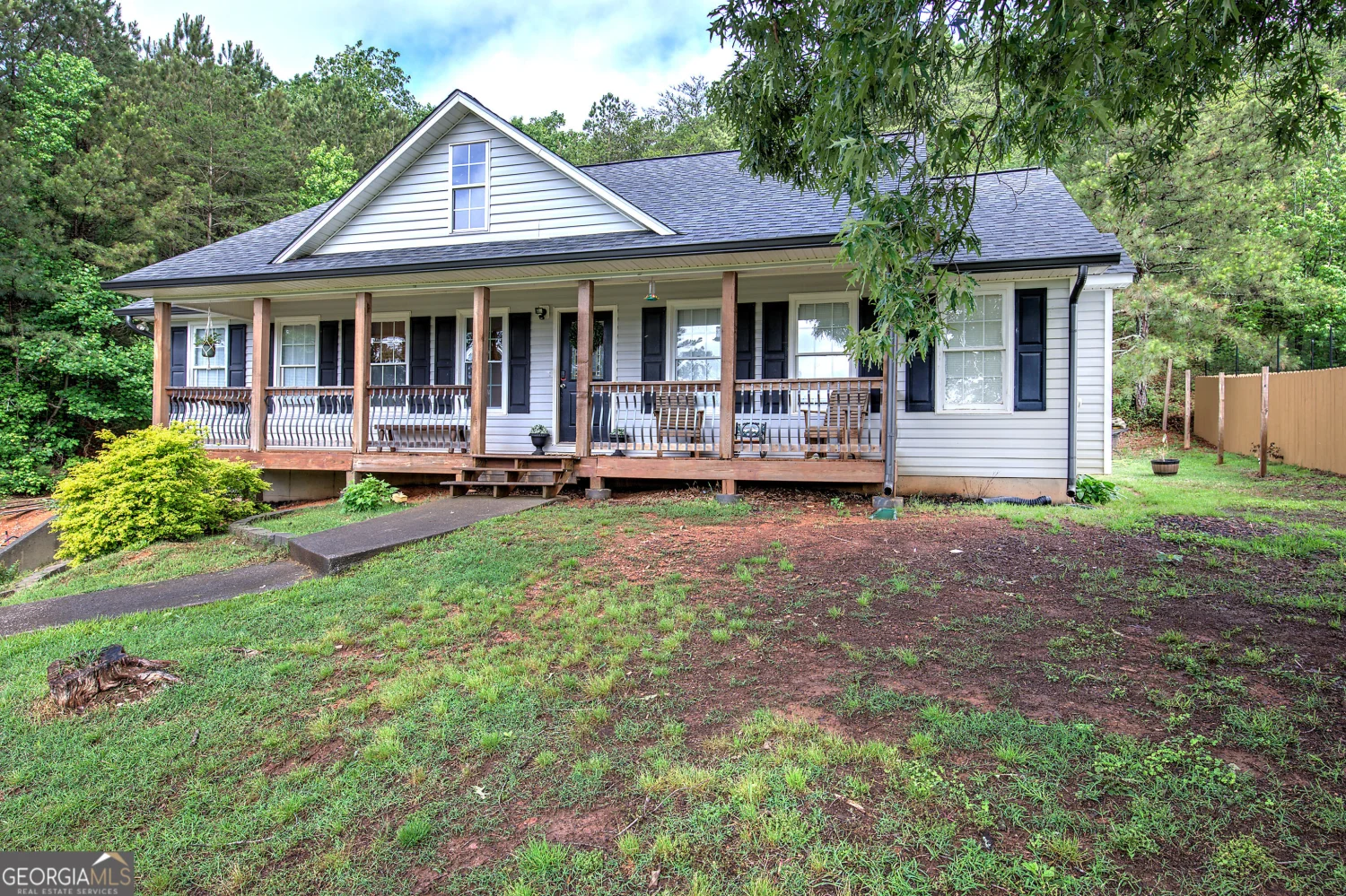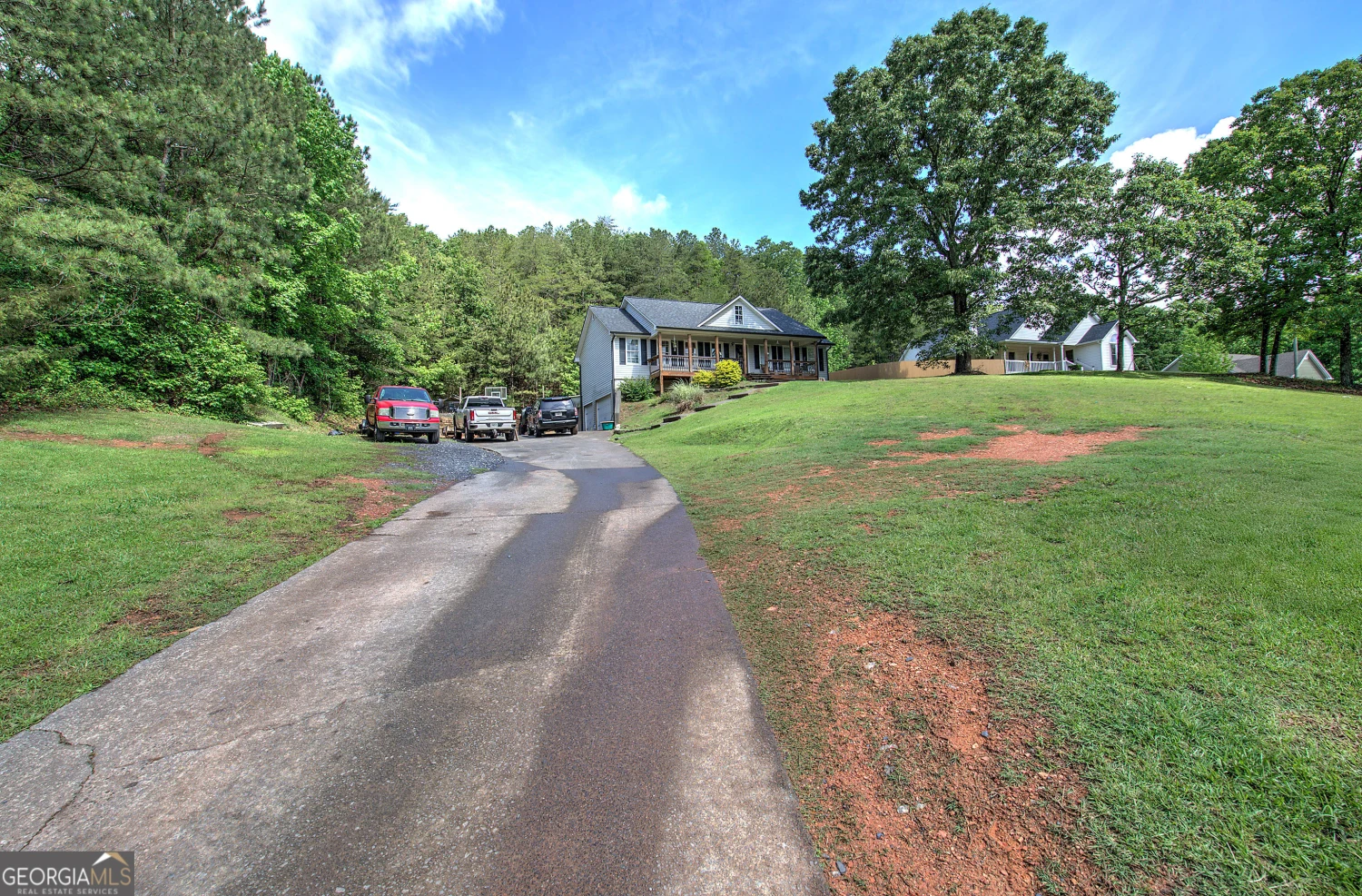527 cass white roadCartersville, GA 30121
527 cass white roadCartersville, GA 30121
Description
Welcome home to 527 Cass White Road!!! This beauty features 4 bedrooms and 3 baths with hardwood floors, a new finished basement that is an entire living area in itself perfect for a teen, in-law suite or man cave, master on main, new paint and flooring, new roof, new HVAC, new hot water heater, large back deck with pool, plenty of storage, a 3 car garage with room for boat parking and conveniently located close to I75. The many features this home offers are endless!
Property Details for 527 Cass White Road
- Subdivision ComplexWaverly Oaks
- Architectural StyleCountry/Rustic
- Num Of Parking Spaces3
- Parking FeaturesGarage, Garage Door Opener, RV/Boat Parking
- Property AttachedYes
LISTING UPDATED:
- StatusActive
- MLS #10521322
- Days on Site1
- Taxes$2,461 / year
- MLS TypeResidential
- Year Built1998
- Lot Size0.83 Acres
- CountryBartow
LISTING UPDATED:
- StatusActive
- MLS #10521322
- Days on Site1
- Taxes$2,461 / year
- MLS TypeResidential
- Year Built1998
- Lot Size0.83 Acres
- CountryBartow
Building Information for 527 Cass White Road
- StoriesOne
- Year Built1998
- Lot Size0.8300 Acres
Payment Calculator
Term
Interest
Home Price
Down Payment
The Payment Calculator is for illustrative purposes only. Read More
Property Information for 527 Cass White Road
Summary
Location and General Information
- Community Features: None
- Directions: GPS
- Coordinates: 34.263806,-84.835969
School Information
- Elementary School: Clear Creek
- Middle School: Cass
- High School: Cass
Taxes and HOA Information
- Parcel Number: 00600133015
- Tax Year: 2024
- Association Fee Includes: None
Virtual Tour
Parking
- Open Parking: No
Interior and Exterior Features
Interior Features
- Cooling: Ceiling Fan(s), Central Air
- Heating: Central
- Appliances: Cooktop, Dishwasher
- Basement: Finished, Full
- Flooring: Carpet, Hardwood
- Interior Features: High Ceilings, Master On Main Level, Separate Shower, Soaking Tub, Walk-In Closet(s)
- Levels/Stories: One
- Kitchen Features: Pantry
- Main Bedrooms: 3
- Bathrooms Total Integer: 2
- Main Full Baths: 2
- Bathrooms Total Decimal: 2
Exterior Features
- Construction Materials: Other
- Patio And Porch Features: Deck
- Pool Features: Above Ground
- Roof Type: Composition
- Laundry Features: Common Area
- Pool Private: No
Property
Utilities
- Sewer: Septic Tank
- Utilities: None
- Water Source: Public
Property and Assessments
- Home Warranty: Yes
- Property Condition: Resale
Green Features
Lot Information
- Above Grade Finished Area: 2193
- Common Walls: No Common Walls
- Lot Features: Sloped
Multi Family
- Number of Units To Be Built: Square Feet
Rental
Rent Information
- Land Lease: Yes
Public Records for 527 Cass White Road
Tax Record
- 2024$2,461.00 ($205.08 / month)
Home Facts
- Beds4
- Baths2
- Total Finished SqFt2,193 SqFt
- Above Grade Finished2,193 SqFt
- StoriesOne
- Lot Size0.8300 Acres
- StyleSingle Family Residence
- Year Built1998
- APN00600133015
- CountyBartow
Similar Homes
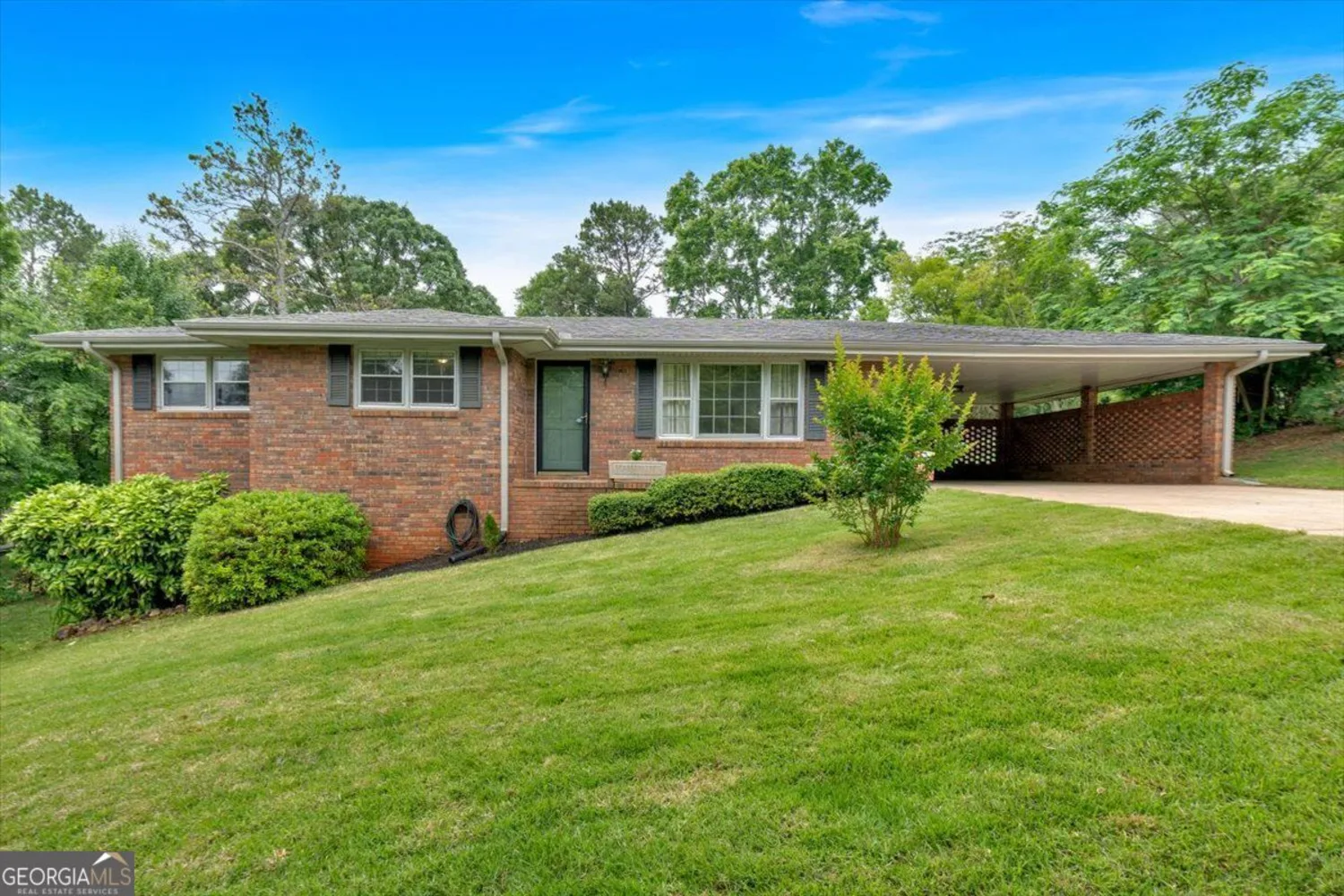
14 Connie Street
Cartersville, GA 30121
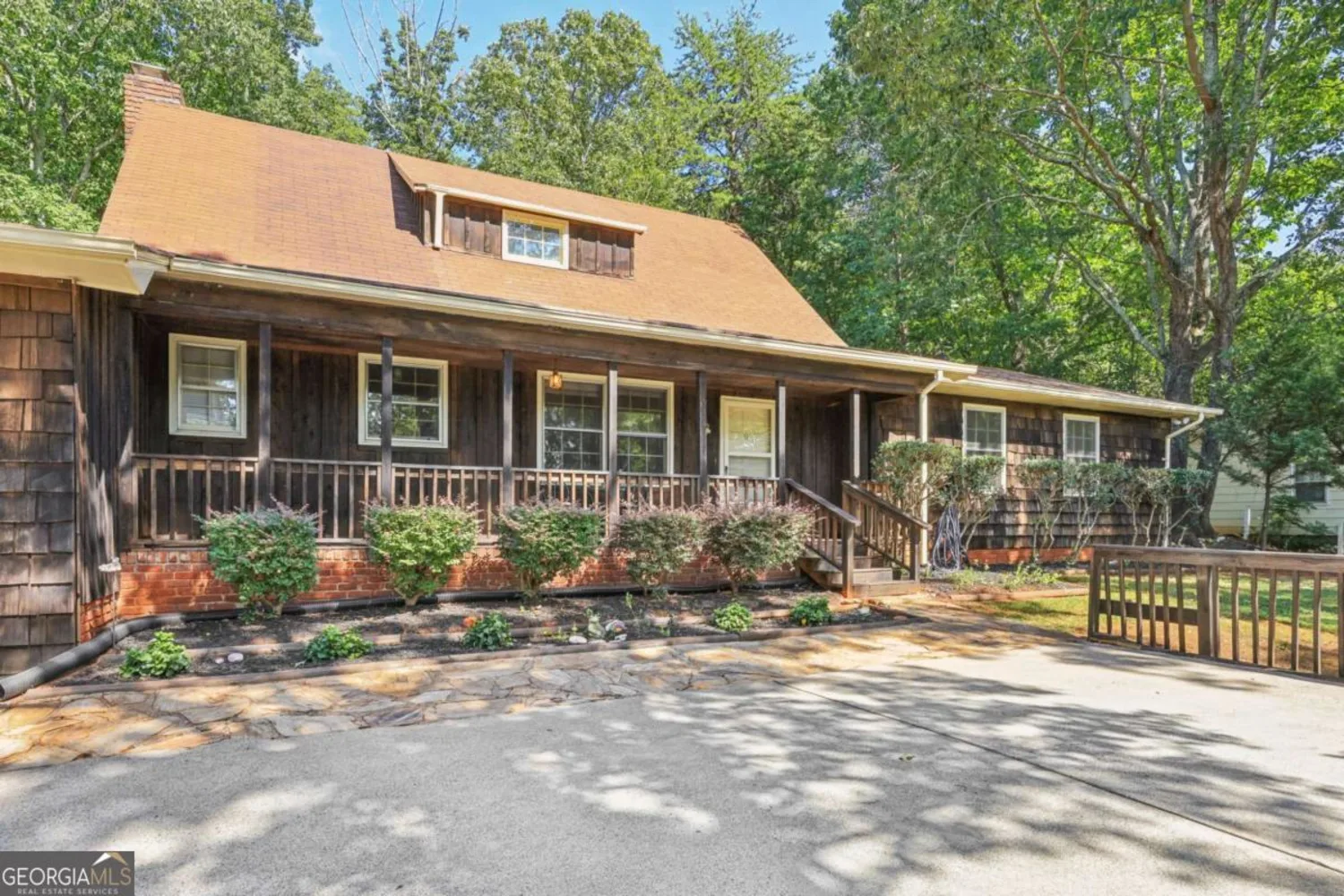
19 Roving Hills Circle
Cartersville, GA 30121
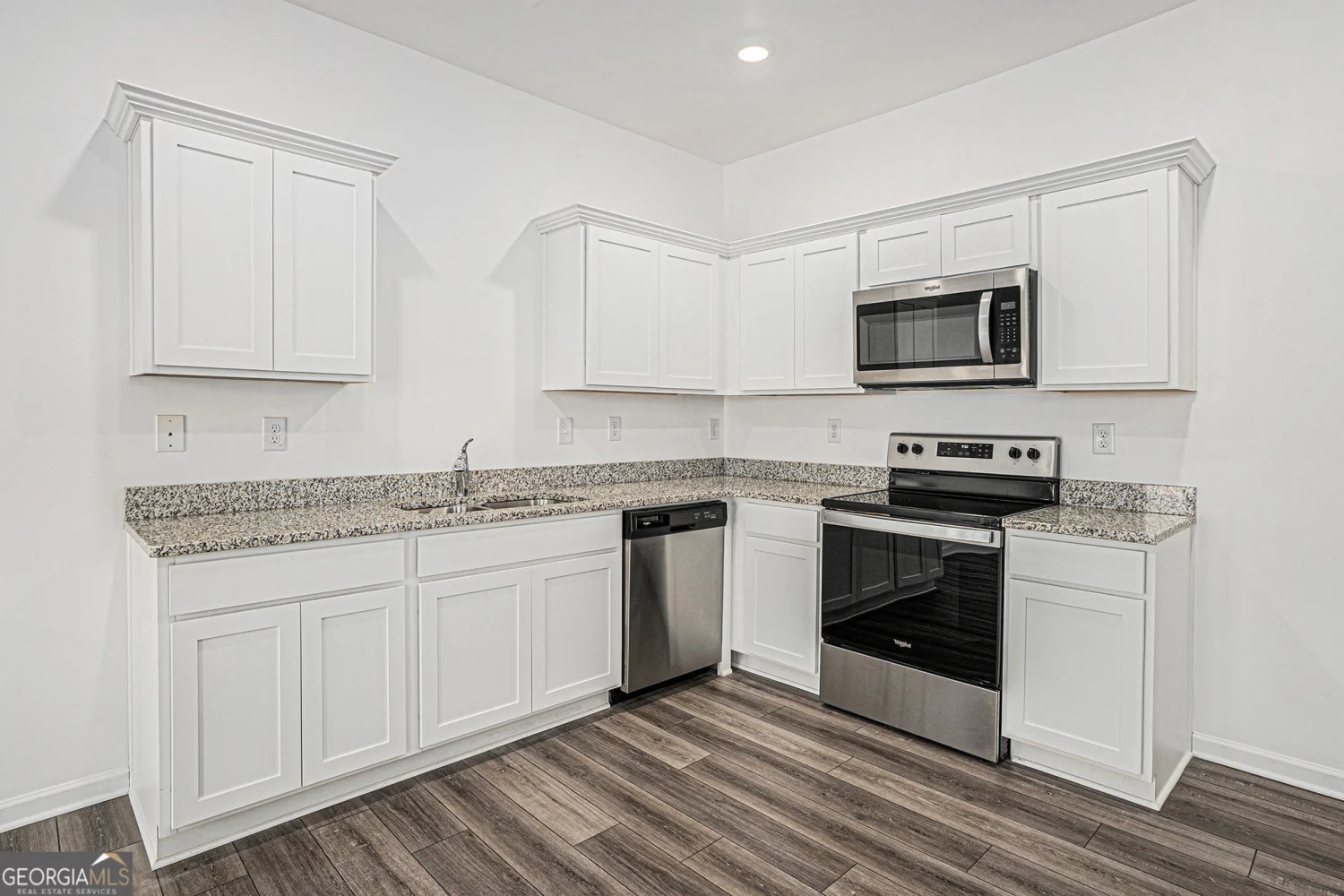
308 Penn Station Way
Cartersville, GA 30120
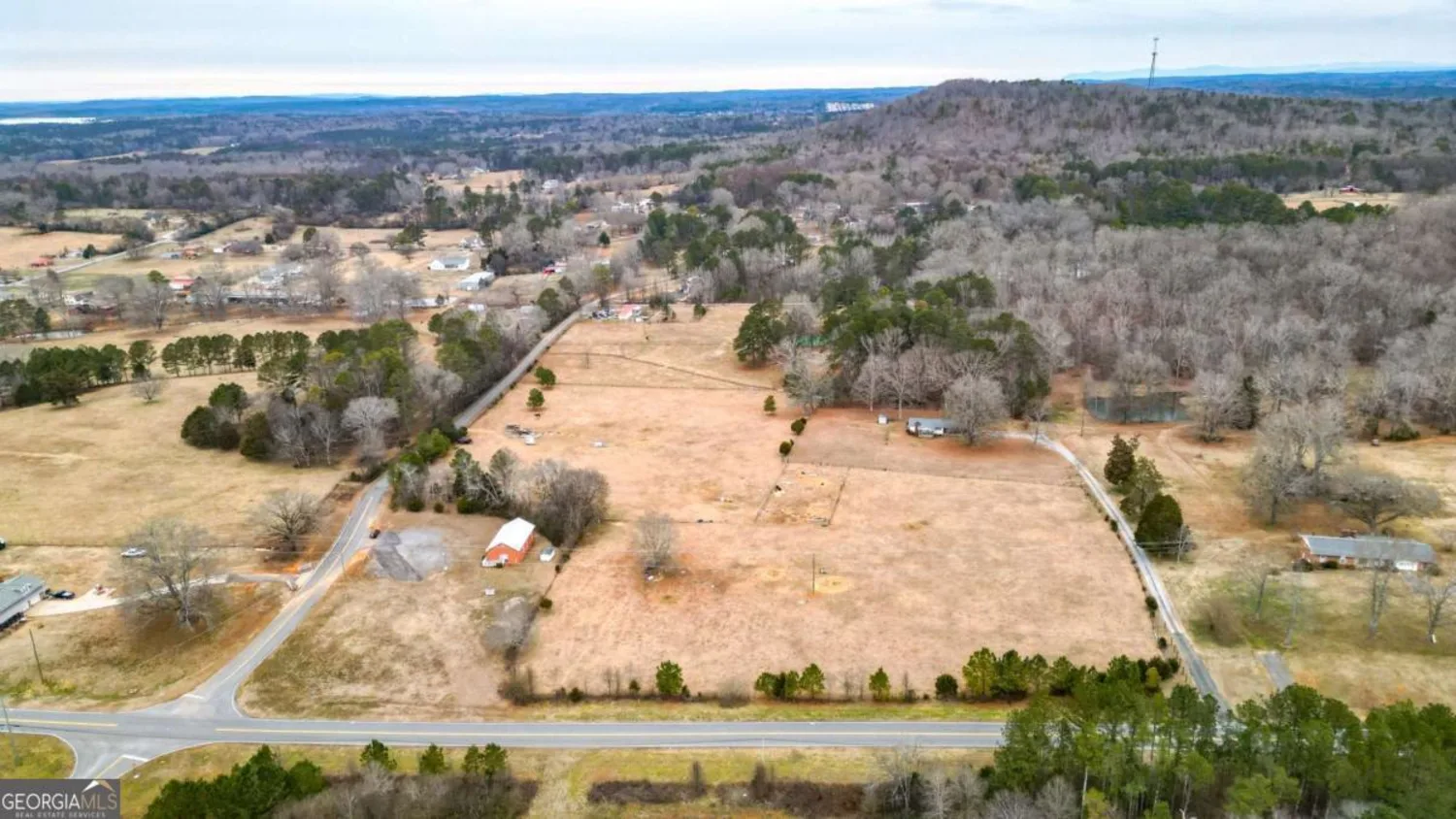
1100 Sugar Valley Road
Cartersville, GA 30120
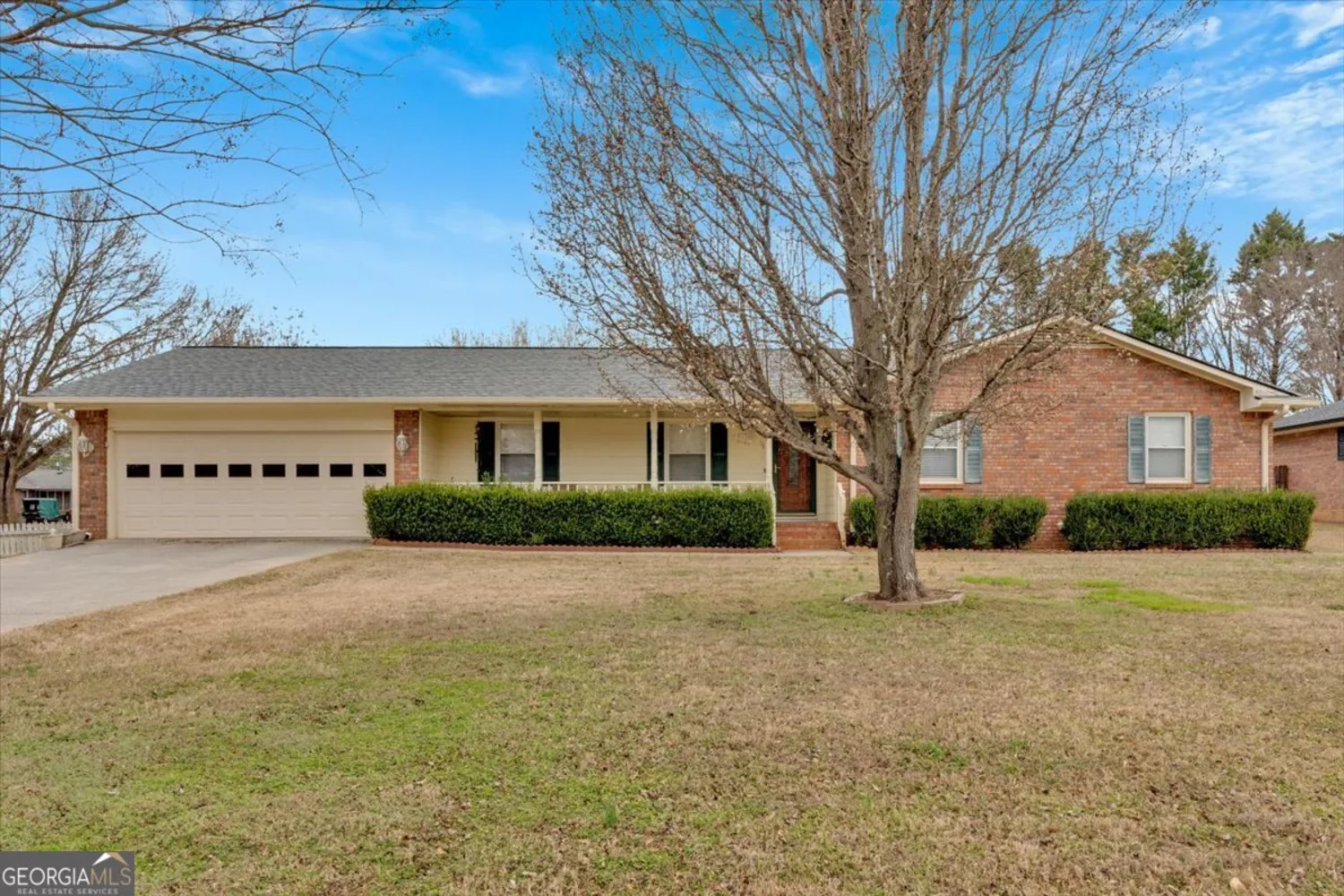
25 Wesley Trace SE
Cartersville, GA 30120
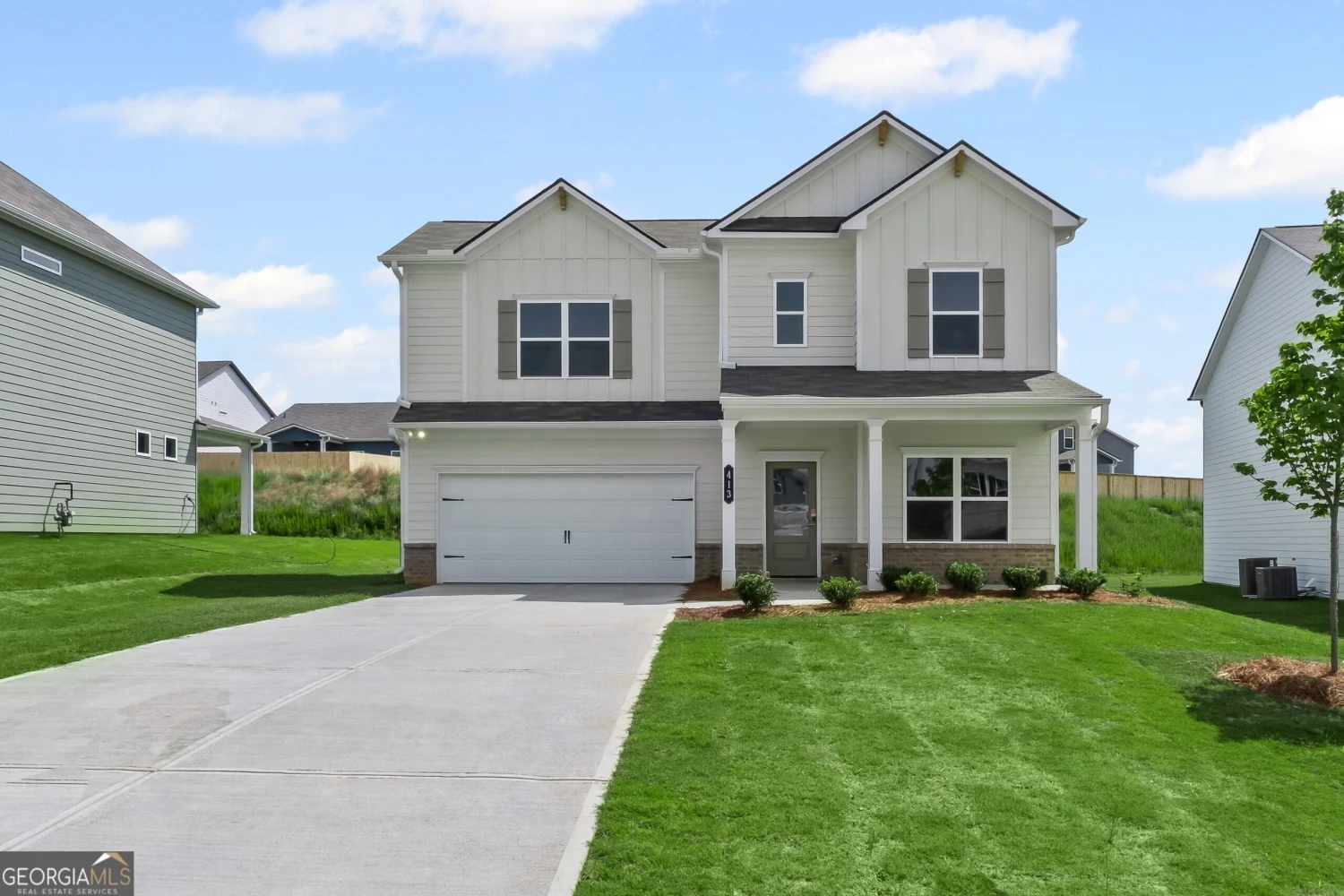
413 Sierra Pointe
Cartersville, GA 30120
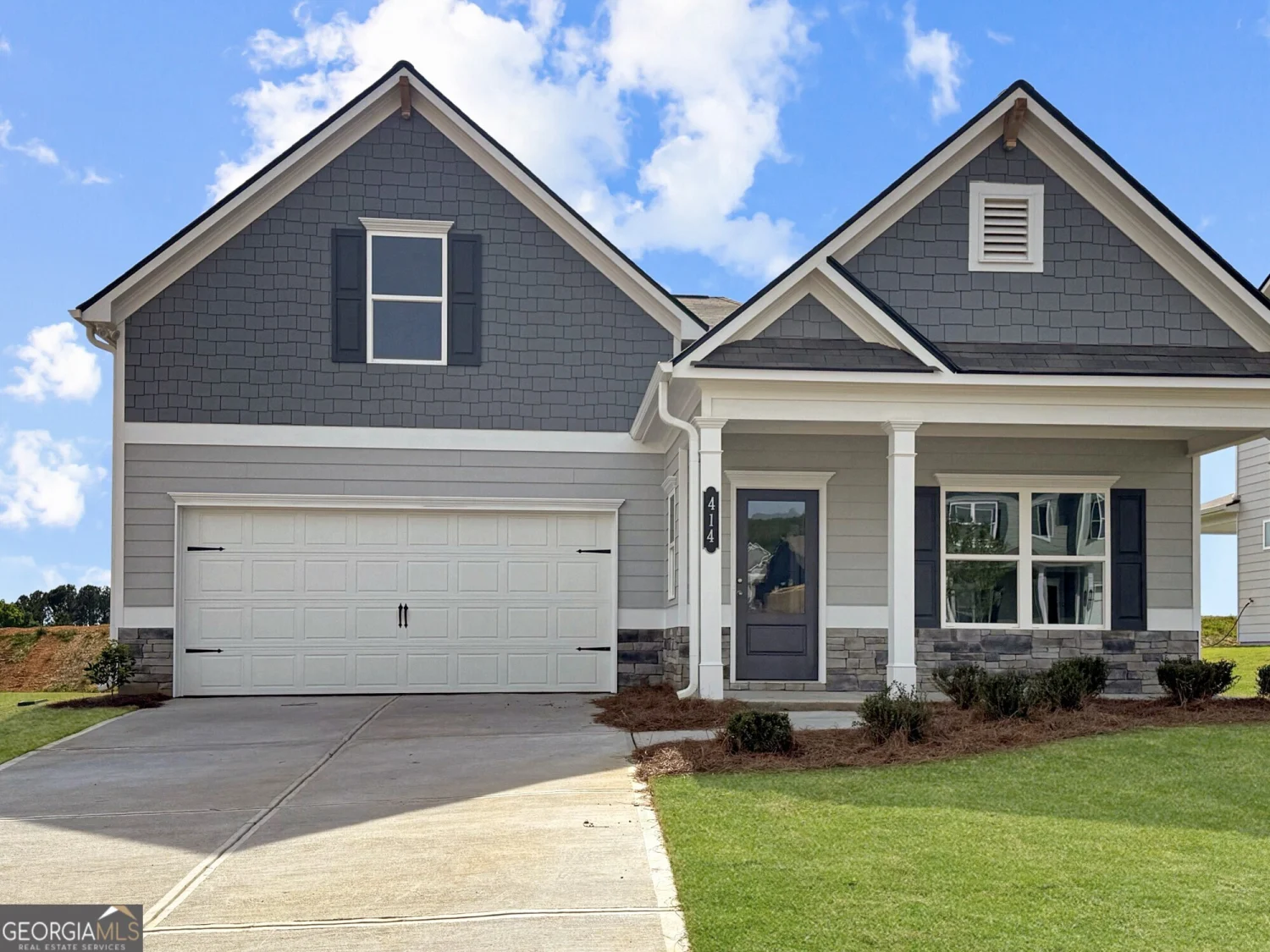
414 Sierra Pointe
Cartersville, GA 30120
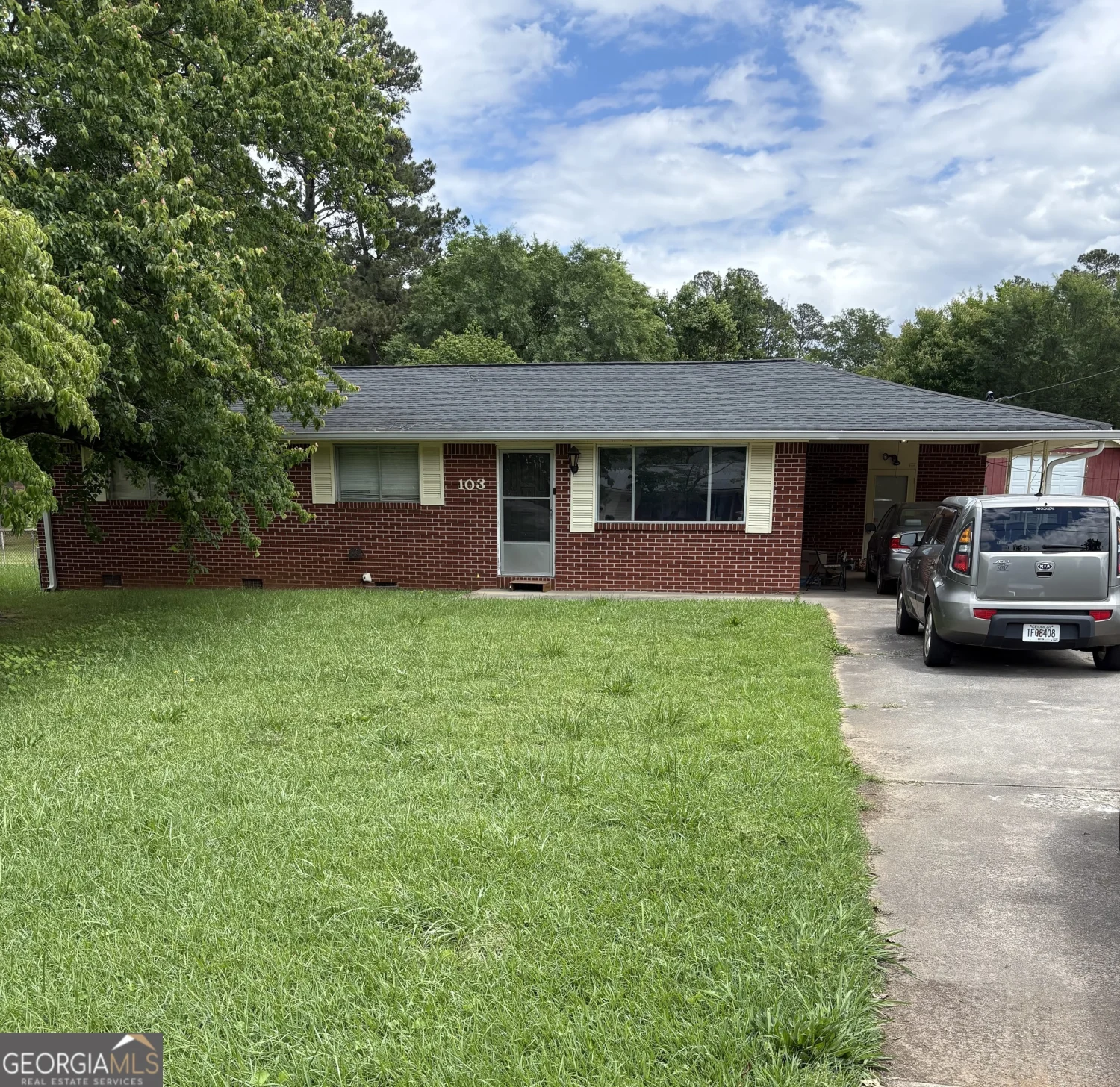
103 Dogwood Drive
Cartersville, GA 30120

170 Gilreath Road NW
Cartersville, GA 30121


