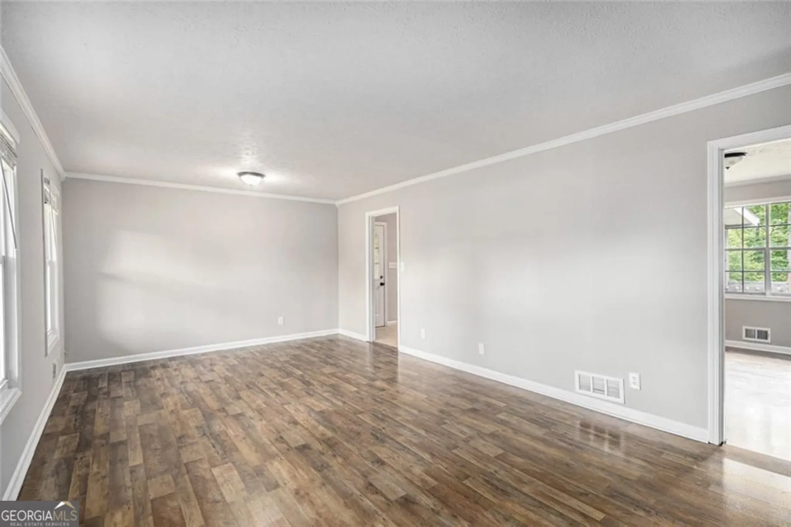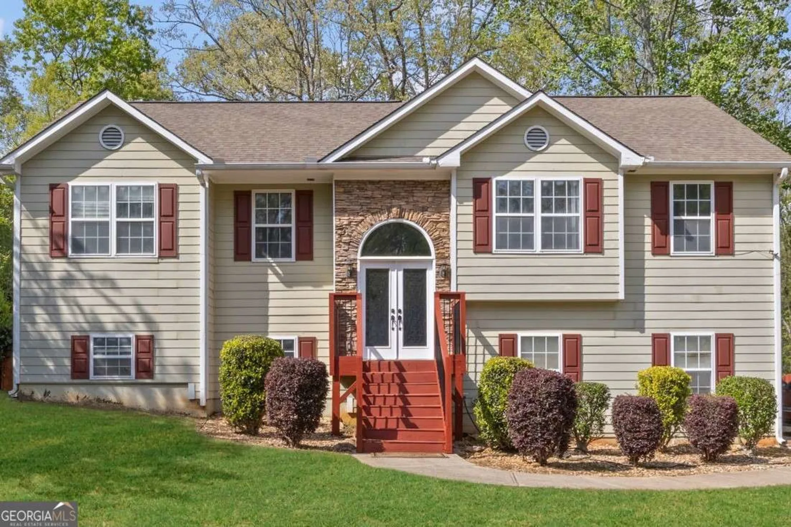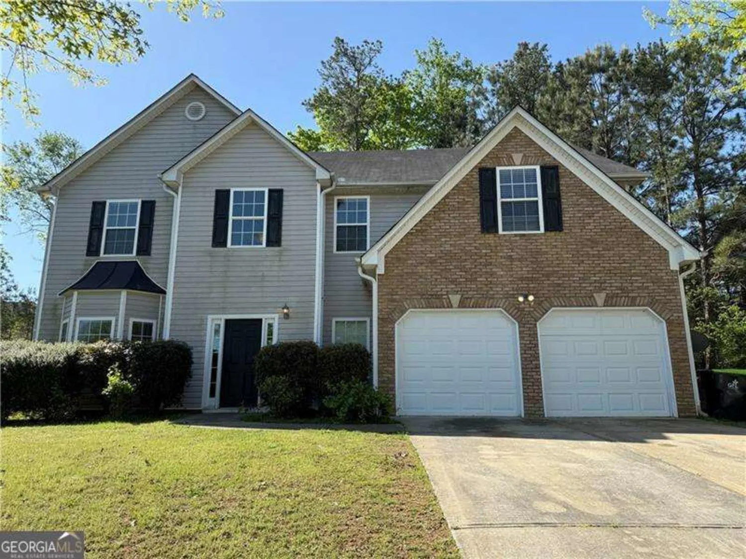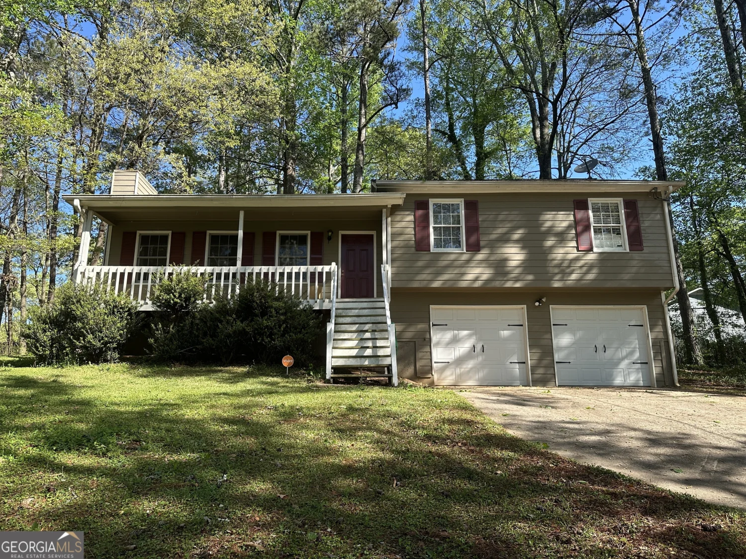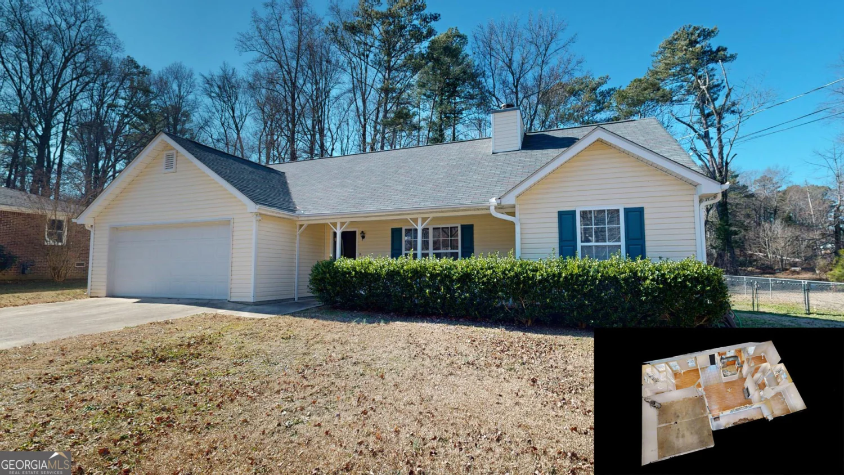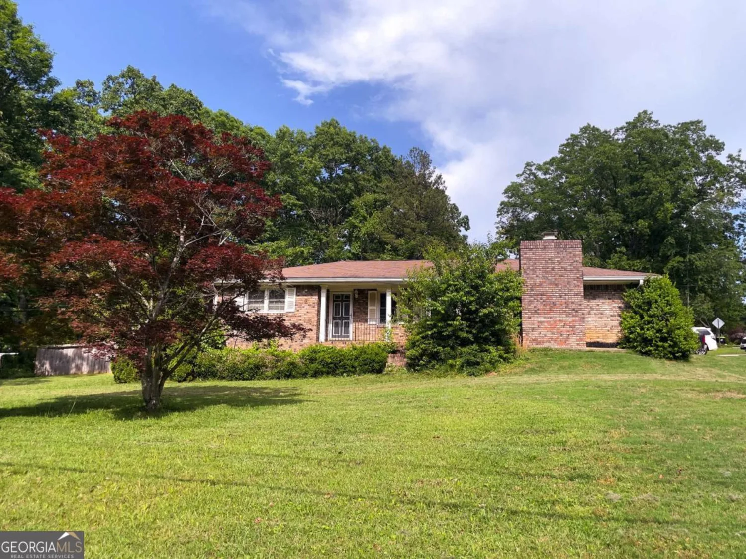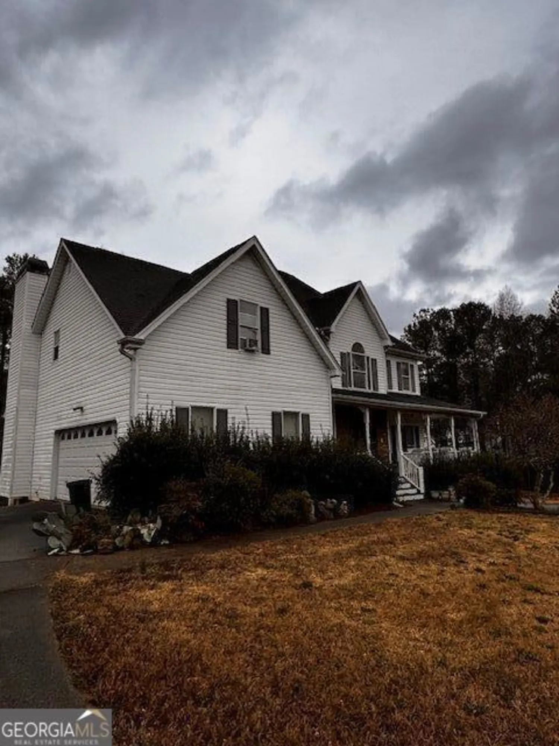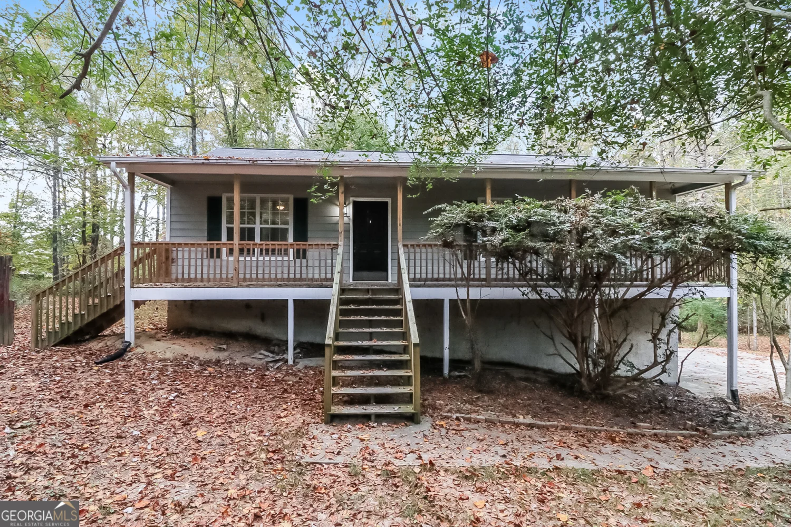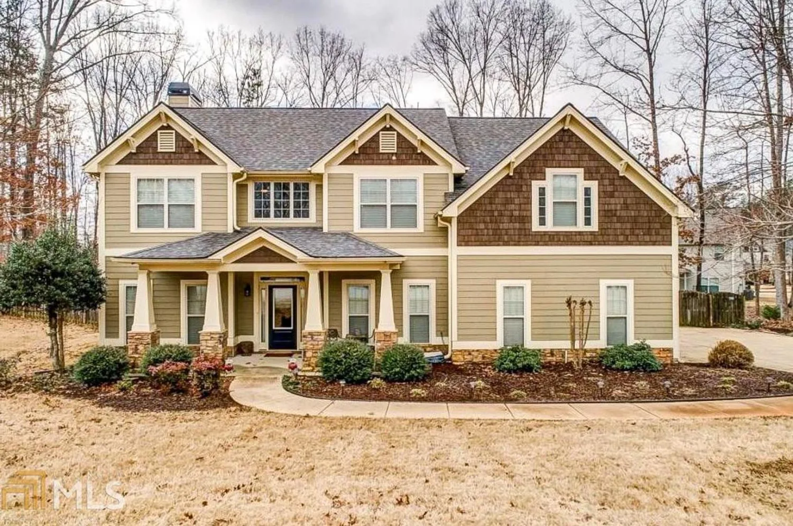2192 stenger roadDouglasville, GA 30135
2192 stenger roadDouglasville, GA 30135
Description
Beautiful move-in ready home with New Roof! New flooring throughout! Kitchen has New granite countertops and New Cabinets! Enjoy the vaulted ceiling in the master bedroom and a luxurious master bathroom with dual vanity, free standing garden tub, and separate shower. The charming property features a bonus room in the basement, ideal for a cozy theater room. Take advantage of this fantastic opportunity to say goodbye to HOA fees.
Property Details for 2192 Stenger Road
- Subdivision ComplexNone
- Architectural StyleTraditional
- Num Of Parking Spaces2
- Parking FeaturesAttached, Garage
- Property AttachedNo
LISTING UPDATED:
- StatusActive
- MLS #10521908
- Days on Site0
- Taxes$2,873.36 / year
- MLS TypeResidential
- Year Built1997
- Lot Size0.39 Acres
- CountryDouglas
LISTING UPDATED:
- StatusActive
- MLS #10521908
- Days on Site0
- Taxes$2,873.36 / year
- MLS TypeResidential
- Year Built1997
- Lot Size0.39 Acres
- CountryDouglas
Building Information for 2192 Stenger Road
- StoriesMulti/Split
- Year Built1997
- Lot Size0.3900 Acres
Payment Calculator
Term
Interest
Home Price
Down Payment
The Payment Calculator is for illustrative purposes only. Read More
Property Information for 2192 Stenger Road
Summary
Location and General Information
- Community Features: None
- Directions: GPS. Heading west on I-20 W from Atlanta. Take exit 41 for Lee Rd toward Lithia Springs. Use the left 2 lanes to take the ramp to Lee rd. Use any lane to turn left onto Lee rd. Slight right onto Old Lee rd. Turn right onto GA-92 N. Turn right onto Stenger Rd.
- Coordinates: 33.745399,-84.677001
School Information
- Elementary School: Sweetwater
- Middle School: Chestnut Log
- High School: New Manchester
Taxes and HOA Information
- Parcel Number: 09651820022
- Tax Year: 22
- Association Fee Includes: None
Virtual Tour
Parking
- Open Parking: No
Interior and Exterior Features
Interior Features
- Cooling: Central Air
- Heating: Central
- Appliances: Dishwasher, Microwave, Oven/Range (Combo)
- Basement: Exterior Entry, Interior Entry, Partial
- Fireplace Features: Family Room
- Flooring: Other
- Interior Features: Double Vanity, Master On Main Level, Split Foyer, Vaulted Ceiling(s)
- Levels/Stories: Multi/Split
- Kitchen Features: Breakfast Area, Solid Surface Counters
- Main Bedrooms: 3
- Total Half Baths: 1
- Bathrooms Total Integer: 3
- Main Full Baths: 2
- Bathrooms Total Decimal: 2
Exterior Features
- Construction Materials: Vinyl Siding
- Patio And Porch Features: Deck
- Roof Type: Composition
- Laundry Features: In Basement
- Pool Private: No
Property
Utilities
- Sewer: Septic Tank
- Utilities: Electricity Available, Natural Gas Available, Water Available
- Water Source: Public
Property and Assessments
- Home Warranty: Yes
- Property Condition: Resale
Green Features
Lot Information
- Above Grade Finished Area: 1320
- Lot Features: Level
Multi Family
- Number of Units To Be Built: Square Feet
Rental
Rent Information
- Land Lease: Yes
Public Records for 2192 Stenger Road
Tax Record
- 22$2,873.36 ($239.45 / month)
Home Facts
- Beds3
- Baths2
- Total Finished SqFt1,814 SqFt
- Above Grade Finished1,320 SqFt
- Below Grade Finished494 SqFt
- StoriesMulti/Split
- Lot Size0.3900 Acres
- StyleSingle Family Residence
- Year Built1997
- APN09651820022
- CountyDouglas
- Fireplaces1


