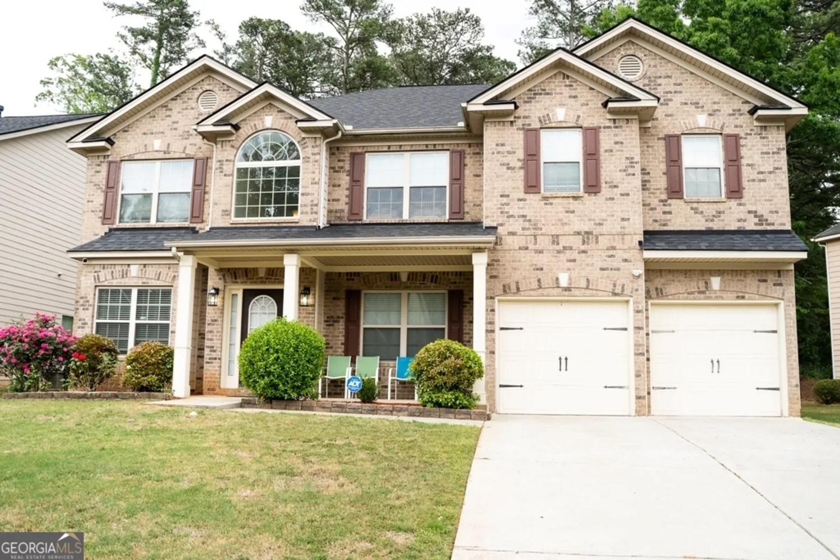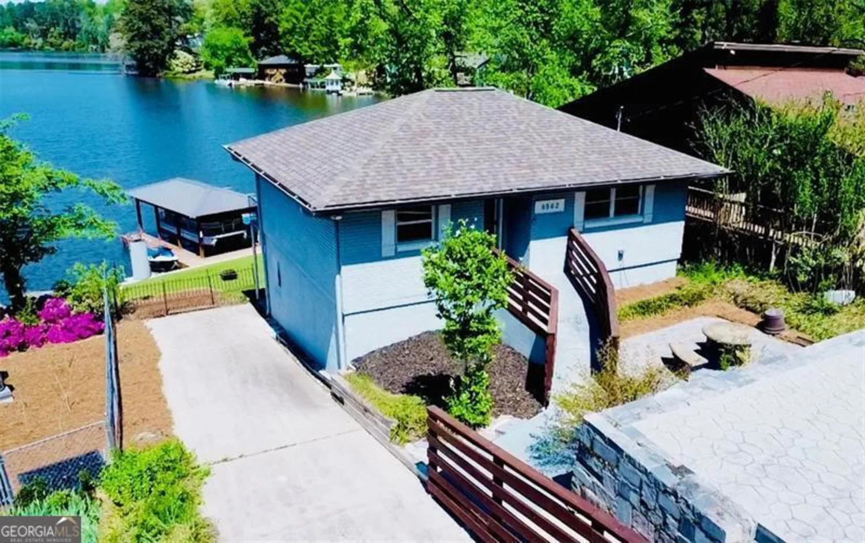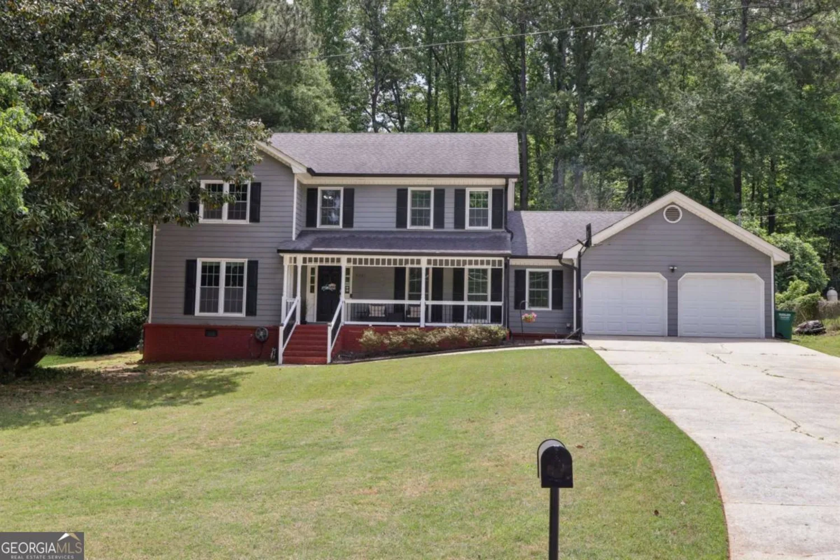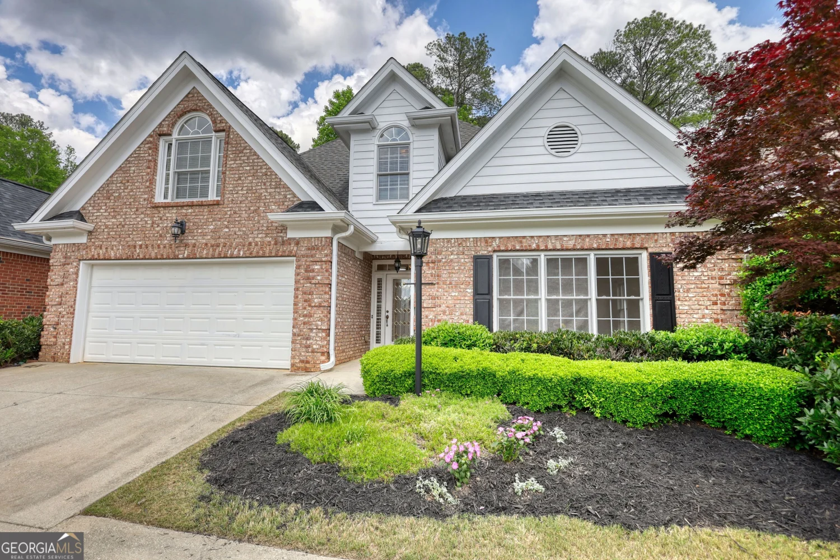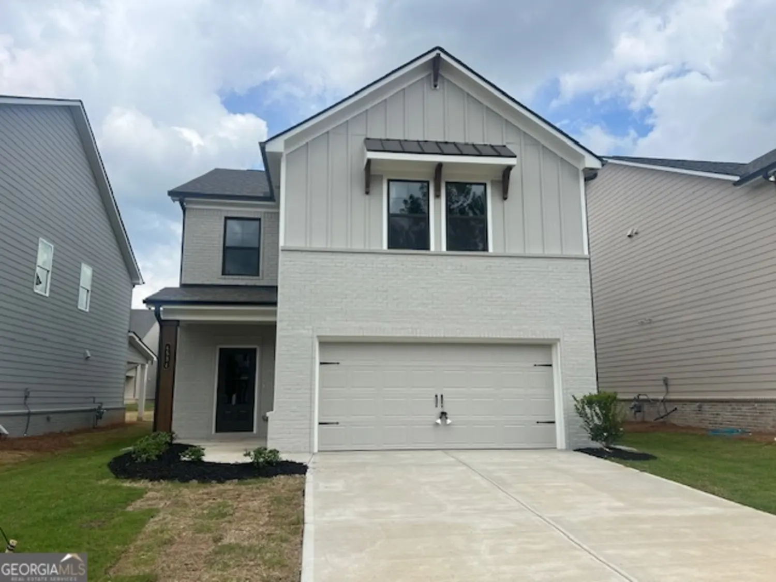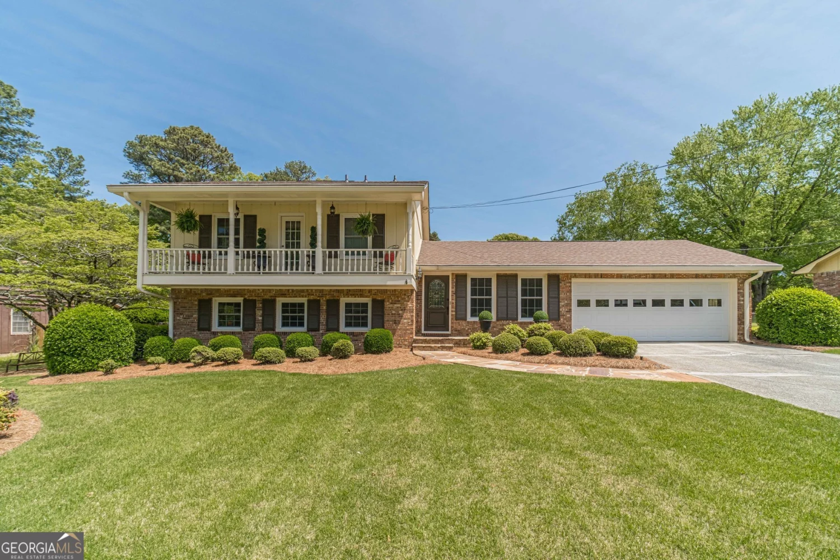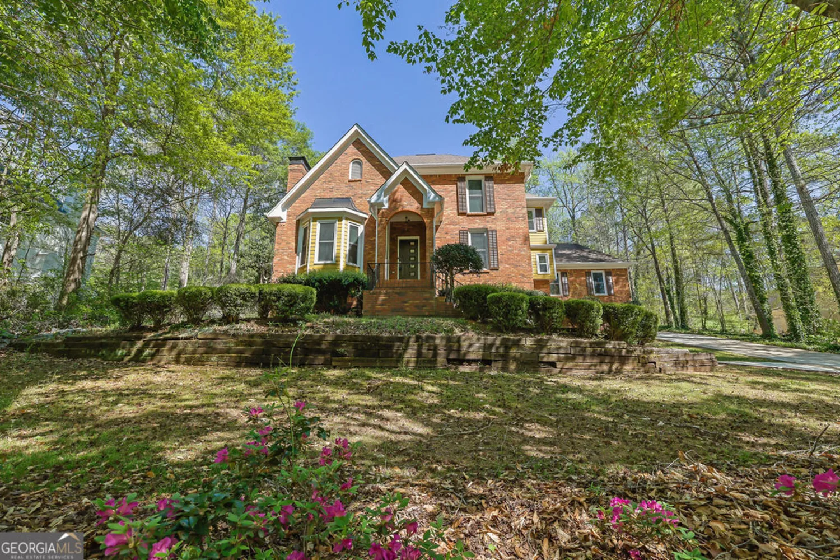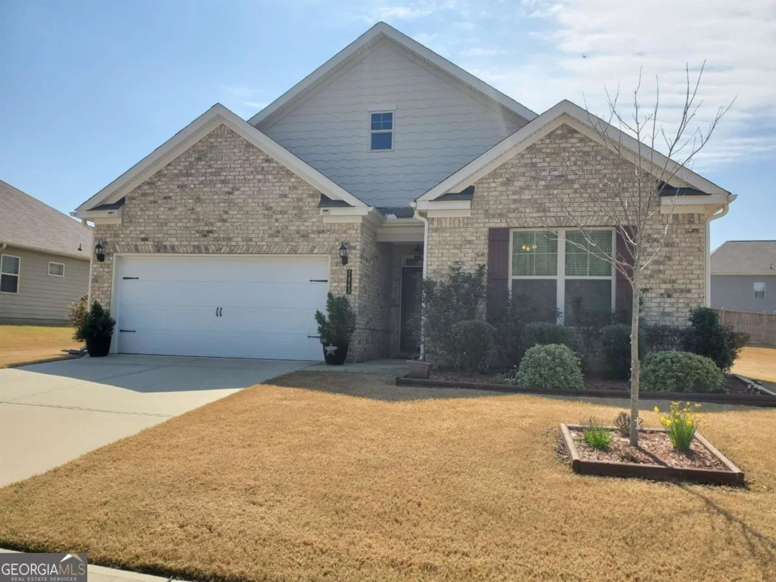1480 holly brook roadSnellville, GA 30078
1480 holly brook roadSnellville, GA 30078
Description
Spacious and full of natural light, this stunning 4-bedroom, 3-bath two-story home sits on a generous lot and features fresh interior paint and soaring vaulted ceilings. Abundant windows create a bright, inviting atmosphere throughout the home, while a cozy fireplace anchors the family living space. The large kitchen is a chef's delight with stainless steel appliances including a dishwasher, range, and microwave. Upstairs, the expansive primary suite impresses with crown molding, a tray ceiling, and a luxurious en-suite bath complete with a separate soaking tub, walk-in shower, and double vanity. This beautifully maintained home offers comfort, elegance, and room to grow.
Property Details for 1480 Holly Brook Road
- Subdivision ComplexBrookwood On Hollybrook
- Architectural StyleTraditional
- Num Of Parking Spaces2
- Parking FeaturesGarage
- Property AttachedYes
LISTING UPDATED:
- StatusActive
- MLS #10521995
- Days on Site0
- Taxes$1,278 / year
- MLS TypeResidential
- Year Built2003
- Lot Size0.38 Acres
- CountryGwinnett
LISTING UPDATED:
- StatusActive
- MLS #10521995
- Days on Site0
- Taxes$1,278 / year
- MLS TypeResidential
- Year Built2003
- Lot Size0.38 Acres
- CountryGwinnett
Building Information for 1480 Holly Brook Road
- StoriesTwo
- Year Built2003
- Lot Size0.3800 Acres
Payment Calculator
Term
Interest
Home Price
Down Payment
The Payment Calculator is for illustrative purposes only. Read More
Property Information for 1480 Holly Brook Road
Summary
Location and General Information
- Community Features: None
- Directions: Head northwest on Oak Rd SW toward Highpoint Rd Turn right at the 1st cross street onto Highpoint Rd Turn right onto Holly Brook Rd SW
- Coordinates: 33.876388,-84.041176
School Information
- Elementary School: Brookwood
- Middle School: Alton C Crews
- High School: Brookwood
Taxes and HOA Information
- Parcel Number: R5010 351
- Tax Year: 2024
- Association Fee Includes: None
- Tax Lot: 3
Virtual Tour
Parking
- Open Parking: No
Interior and Exterior Features
Interior Features
- Cooling: Central Air
- Heating: Forced Air, Natural Gas
- Appliances: Dishwasher, Microwave
- Basement: None
- Flooring: Carpet, Hardwood
- Interior Features: Master On Main Level, Separate Shower, Tray Ceiling(s), Vaulted Ceiling(s), Walk-In Closet(s)
- Levels/Stories: Two
- Kitchen Features: Breakfast Area
- Foundation: Slab
- Main Bedrooms: 3
- Bathrooms Total Integer: 3
- Main Full Baths: 2
- Bathrooms Total Decimal: 3
Exterior Features
- Construction Materials: Brick
- Fencing: Back Yard
- Roof Type: Composition
- Laundry Features: Other
- Pool Private: No
Property
Utilities
- Sewer: Public Sewer
- Utilities: Electricity Available
- Water Source: Public
Property and Assessments
- Home Warranty: Yes
- Property Condition: Resale
Green Features
Lot Information
- Above Grade Finished Area: 2442
- Common Walls: No Common Walls
- Lot Features: Other
Multi Family
- Number of Units To Be Built: Square Feet
Rental
Rent Information
- Land Lease: Yes
Public Records for 1480 Holly Brook Road
Tax Record
- 2024$1,278.00 ($106.50 / month)
Home Facts
- Beds4
- Baths3
- Total Finished SqFt2,442 SqFt
- Above Grade Finished2,442 SqFt
- StoriesTwo
- Lot Size0.3800 Acres
- StyleSingle Family Residence
- Year Built2003
- APNR5010 351
- CountyGwinnett
- Fireplaces1


