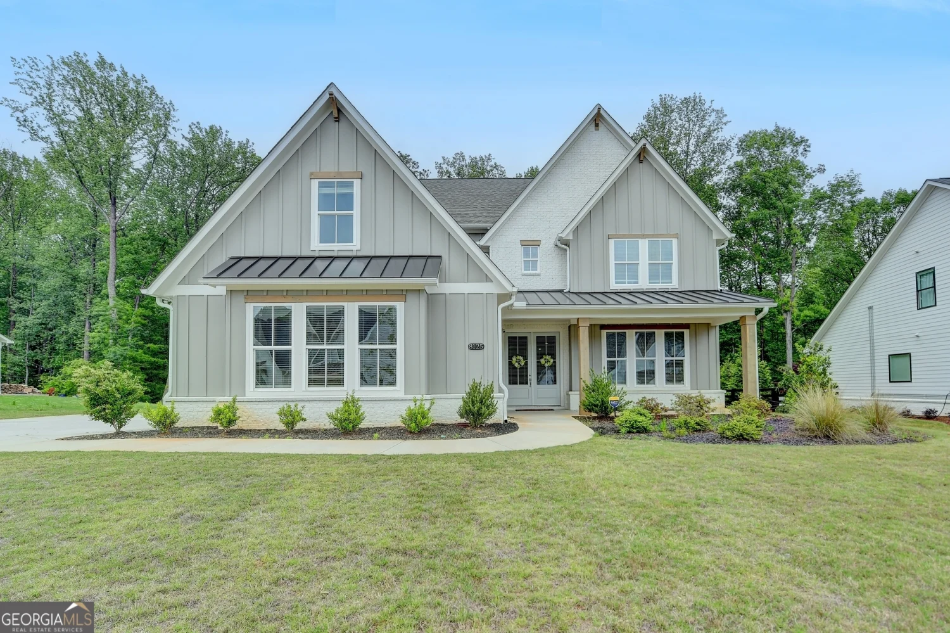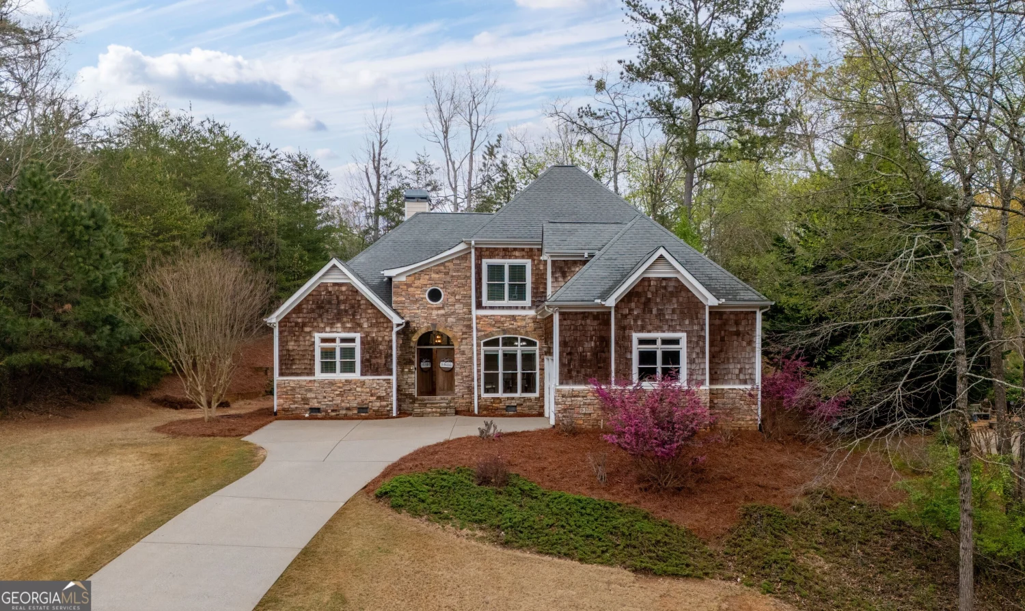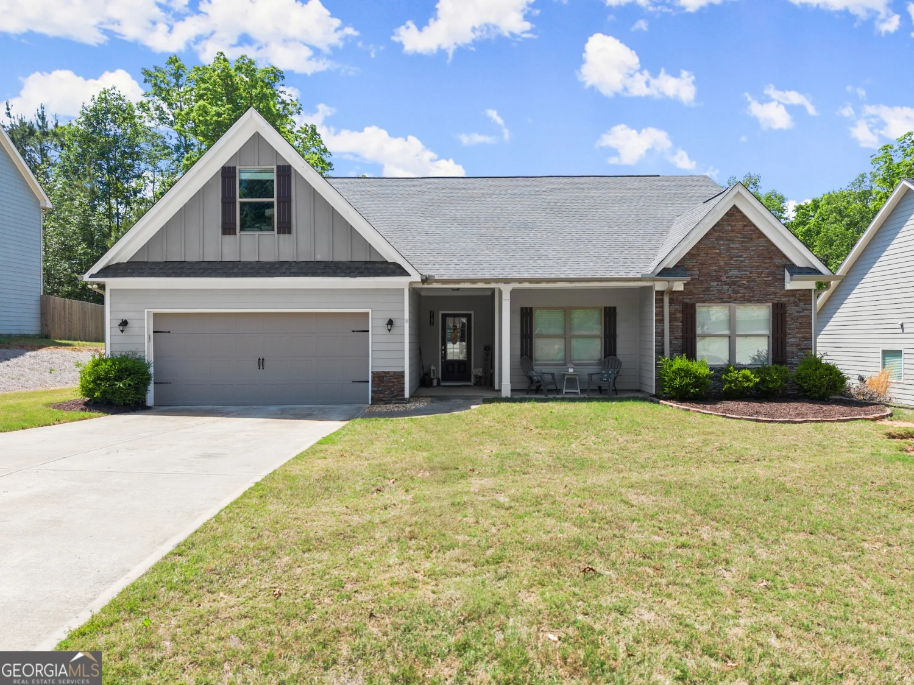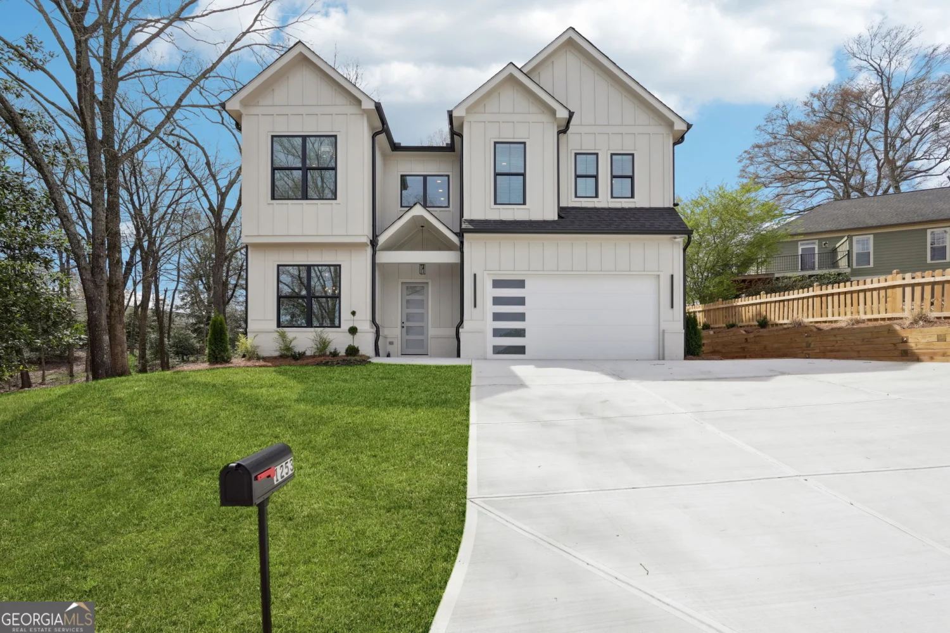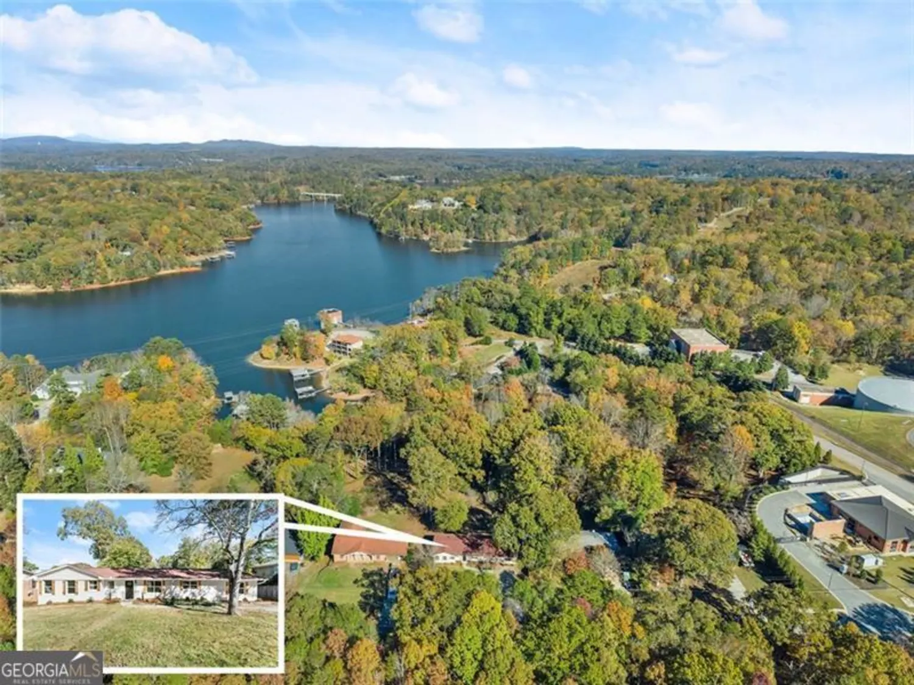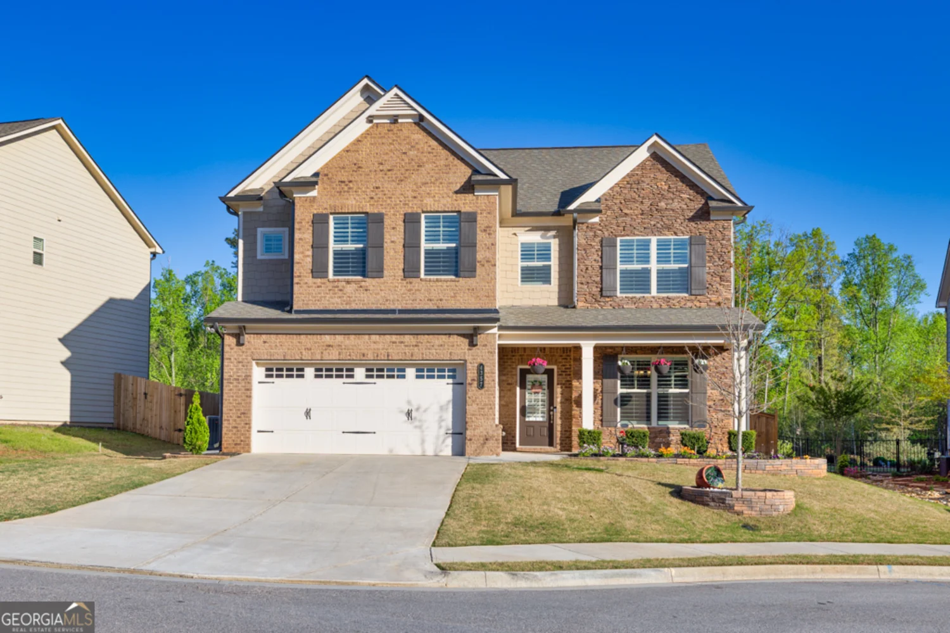4769 stephens roadGainesville, GA 30504
4769 stephens roadGainesville, GA 30504
Description
Well-built 3BR/2BA four-sided brick home on 3 private, fully fenced acres in the desirable Oakwood/Gainesville area. NO HOA and secluded location-surrounded by protected land with no future development allowed. Home features a full unfinished basement, already stubbed for a bathroom, offering great potential for expansion or customization. Property includes two year-round creeks, a concrete bridge, and an older barn, ideal for livestock, equipment, or workshop use. Enjoy established blueberry bushes and muscadine vines, with the ability to pump water from the creek-perfect for gardening or a mini-farm setup. Plenty of room for animals, gardening, or simply enjoying the peace and privacy of country living, just minutes from local schools, shopping, and dining. A rare opportunity with endless possibilities-schedule your showing today!
Property Details for 4769 Stephens Road
- Subdivision ComplexNone
- Architectural StyleRanch
- Parking FeaturesGarage, Garage Door Opener, Guest, Kitchen Level, Side/Rear Entrance
- Property AttachedYes
LISTING UPDATED:
- StatusActive
- MLS #10522284
- Days on Site1
- Taxes$2,750.93 / year
- MLS TypeResidential
- Year Built1988
- Lot Size3.00 Acres
- CountryHall
LISTING UPDATED:
- StatusActive
- MLS #10522284
- Days on Site1
- Taxes$2,750.93 / year
- MLS TypeResidential
- Year Built1988
- Lot Size3.00 Acres
- CountryHall
Building Information for 4769 Stephens Road
- StoriesOne
- Year Built1988
- Lot Size3.0000 Acres
Payment Calculator
Term
Interest
Home Price
Down Payment
The Payment Calculator is for illustrative purposes only. Read More
Property Information for 4769 Stephens Road
Summary
Location and General Information
- Community Features: None
- Directions: See GPS.
- Coordinates: 34.241809,-83.900152
School Information
- Elementary School: Oakwood
- Middle School: West Hall
- High School: West Hall
Taxes and HOA Information
- Parcel Number: 08054 001087
- Tax Year: 23
- Association Fee Includes: None
Virtual Tour
Parking
- Open Parking: No
Interior and Exterior Features
Interior Features
- Cooling: Central Air, Gas
- Heating: Natural Gas
- Appliances: Cooktop, Dishwasher, Gas Water Heater, Microwave
- Basement: Bath/Stubbed
- Fireplace Features: Basement, Wood Burning Stove
- Flooring: Carpet, Hardwood, Vinyl
- Interior Features: High Ceilings, Walk-In Closet(s)
- Levels/Stories: One
- Kitchen Features: Breakfast Bar, Breakfast Room, Country Kitchen
- Main Bedrooms: 3
- Bathrooms Total Integer: 2
- Main Full Baths: 2
- Bathrooms Total Decimal: 2
Exterior Features
- Construction Materials: Brick
- Fencing: Fenced
- Patio And Porch Features: Deck, Porch, Screened
- Roof Type: Composition
- Laundry Features: In Hall
- Pool Private: No
- Other Structures: Barn(s), Outbuilding
Property
Utilities
- Sewer: Septic Tank
- Utilities: Cable Available, Electricity Available, High Speed Internet, Natural Gas Available, Phone Available, Water Available
- Water Source: Well
- Electric: 220 Volts
Property and Assessments
- Home Warranty: Yes
- Property Condition: Resale
Green Features
Lot Information
- Above Grade Finished Area: 1761
- Common Walls: No Common Walls
- Lot Features: Pasture, Private
Multi Family
- Number of Units To Be Built: Square Feet
Rental
Rent Information
- Land Lease: Yes
- Occupant Types: Vacant
Public Records for 4769 Stephens Road
Tax Record
- 23$2,750.93 ($229.24 / month)
Home Facts
- Beds3
- Baths2
- Total Finished SqFt1,761 SqFt
- Above Grade Finished1,761 SqFt
- StoriesOne
- Lot Size3.0000 Acres
- StyleSingle Family Residence
- Year Built1988
- APN08054 001087
- CountyHall
- Fireplaces1


