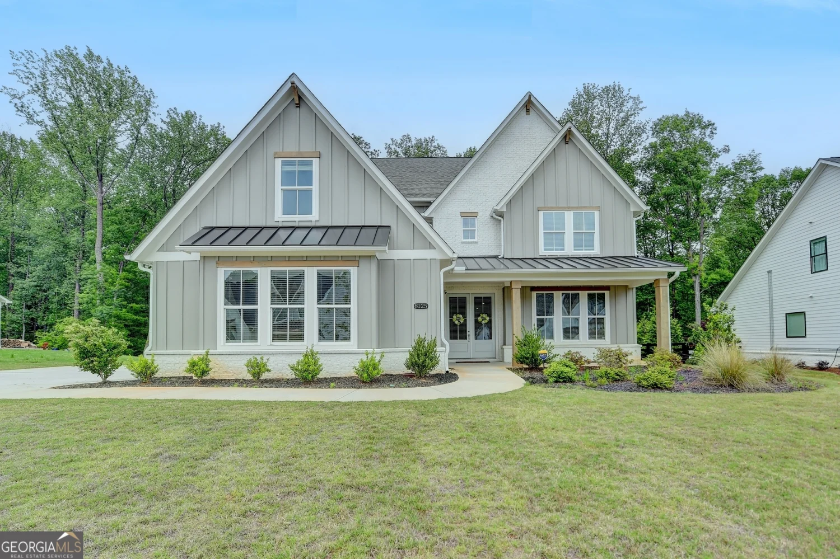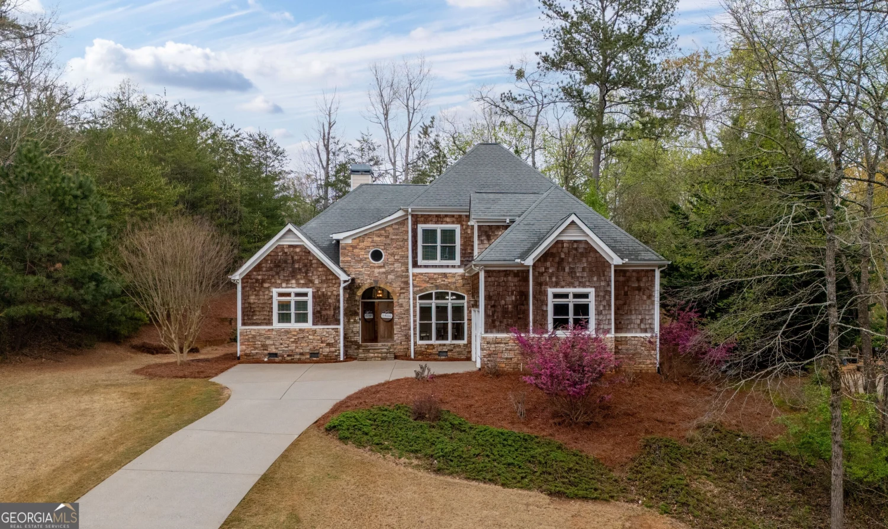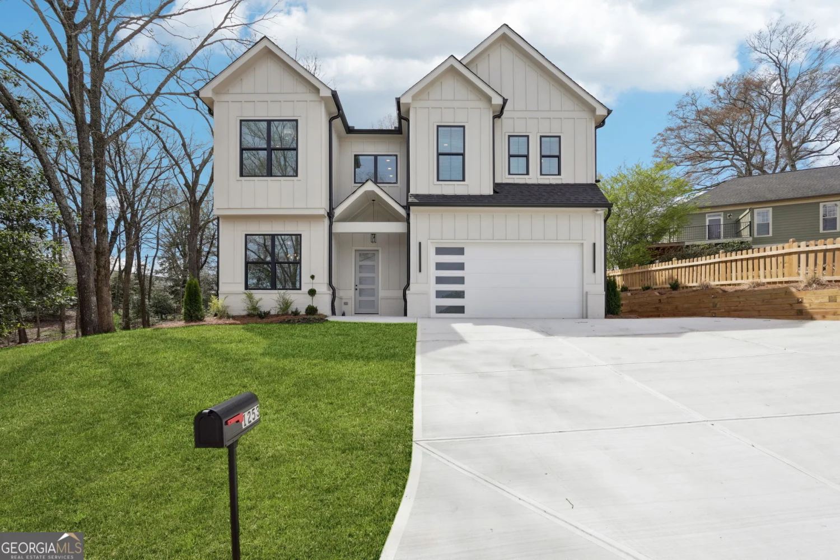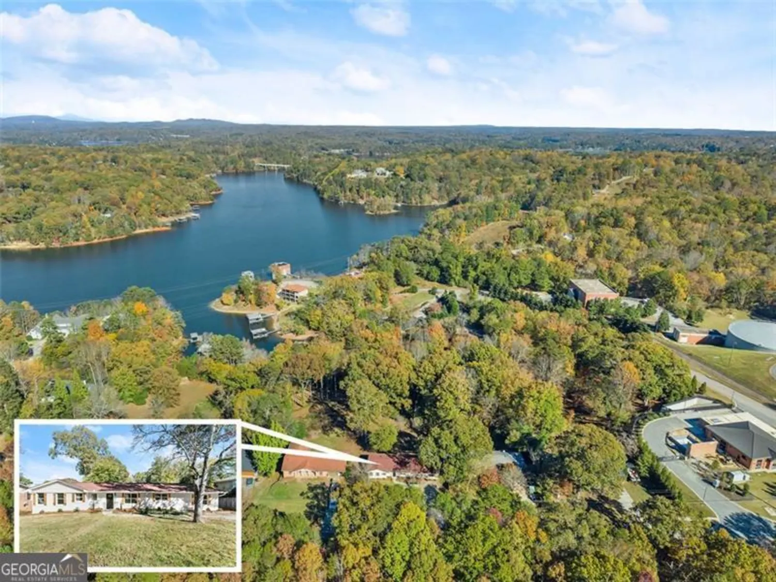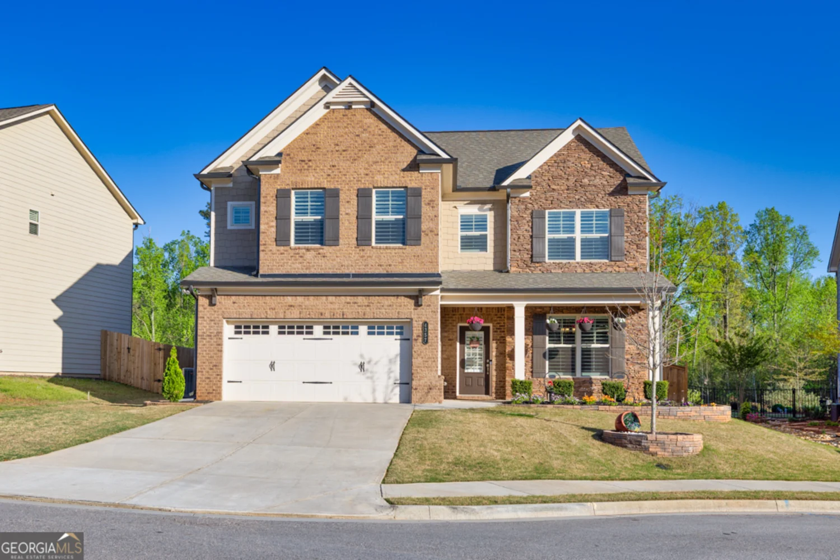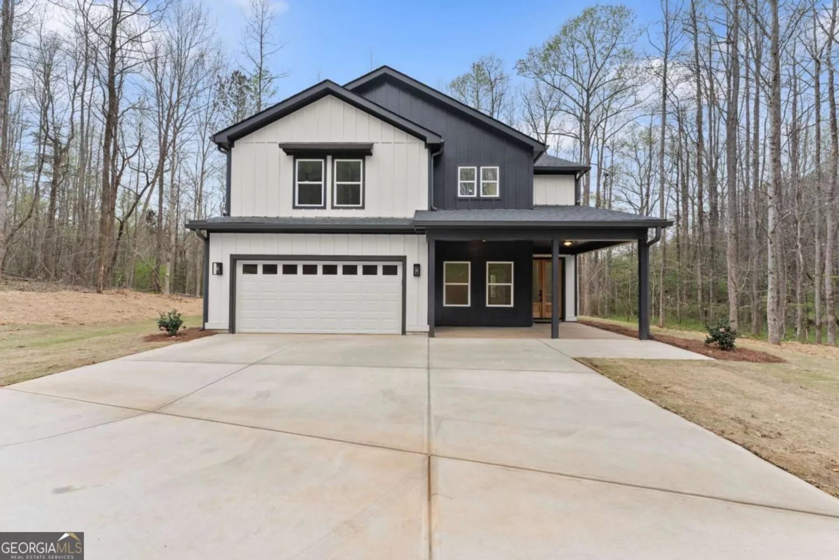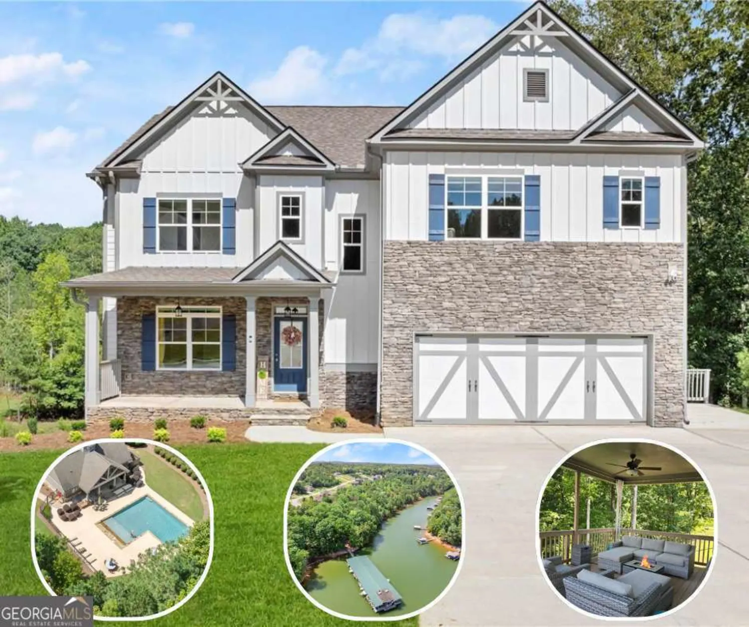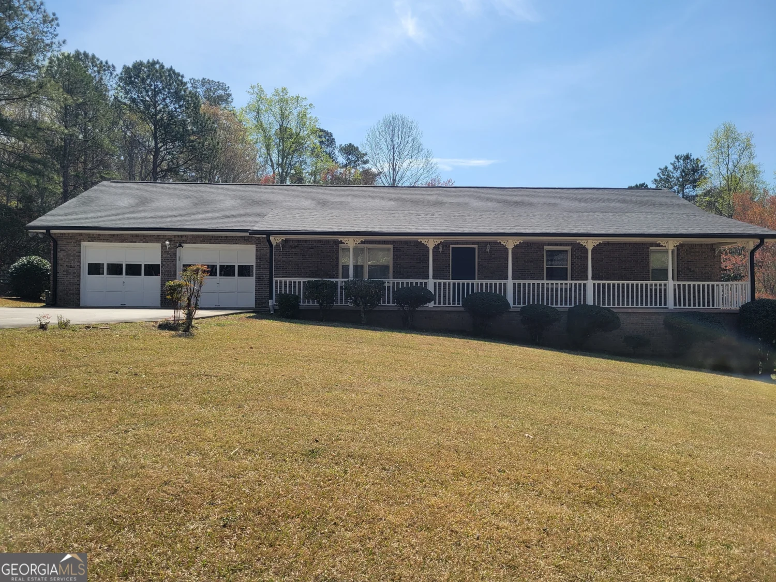5176 glenstone courtGainesville, GA 30504
5176 glenstone courtGainesville, GA 30504
Description
This thoughtfully updated executive home is nestled in Timbercrest, one of Gainesville/Oakwood's most desirable neighborhoods, offering the rare combination of refined living, prime location, and timeless design. Perfectly positioned just minutes from Lake Lanier marinas, downtown Flowery Branch, I-985, and the thriving hub of Gainesville, this home delivers unmatched access to North Georgia's best recreation, dining, and commuting options. Set on a nearly flat, beautifully landscaped lot with a fenced backyard, this home exudes curb appeal and functionality. Step inside to soaring vaulted ceilings, sun-drenched spaces, and a fluid, open layout designed for everyday comfort and entertaining. The main-level primary suite is a serene escape featuring high ceilings, dual walk-in closets, and a refreshed primary bathroom. A versatile flex space offers the perfect setting for a home office or formal dining room. The open kitchen offers a spacious walk-in pantry, custom cabinetry with appliance garage, an abundance of counterspace, and a large laundry room. Upstairs, you'll find generously sized secondary bedrooms and an updated full bath. Relax on the Trex-clad back deck overlooking the wooded back acreage. Recent upgrades include new carpet, a fully renovated half bath, new light fixtures, and a refreshed aesthetic throughout. Major systems have been updated as well-the dual-zoned HVAC, water heater, and roof are just five years old, offering peace of mind for years to come. The full unfinished basement opens the door to endless potential-imagine your dream gym, game room, workshop, and entertaining space. The basement garage is perfect to store your boat and jet skis during the off-season - enough room for two tandem vehicles! Homes of this caliber-lovingly maintained, smartly upgraded, and ideally located-are truly a rare find.
Property Details for 5176 Glenstone Court
- Subdivision ComplexTimbercrest
- Architectural StyleBrick Front, Traditional
- Num Of Parking Spaces4
- Parking FeaturesAttached, Basement, Garage
- Property AttachedYes
LISTING UPDATED:
- StatusActive
- MLS #10523416
- Days on Site0
- Taxes$4,190 / year
- HOA Fees$175 / month
- MLS TypeResidential
- Year Built2000
- Lot Size0.59 Acres
- CountryHall
LISTING UPDATED:
- StatusActive
- MLS #10523416
- Days on Site0
- Taxes$4,190 / year
- HOA Fees$175 / month
- MLS TypeResidential
- Year Built2000
- Lot Size0.59 Acres
- CountryHall
Building Information for 5176 Glenstone Court
- StoriesThree Or More
- Year Built2000
- Lot Size0.5900 Acres
Payment Calculator
Term
Interest
Home Price
Down Payment
The Payment Calculator is for illustrative purposes only. Read More
Property Information for 5176 Glenstone Court
Summary
Location and General Information
- Community Features: None
- Directions: From I985 N - Take a left off Exit 16 onto Hwy 53. Left on Old Oakwood Rd/Flat Creek Rd. Right on Timbercrest Dr. Left on Maple Ln. Right on Glenstone Ct - property on right.
- Coordinates: 34.240241,-83.914879
School Information
- Elementary School: Oakwood
- Middle School: West Hall
- High School: West Hall
Taxes and HOA Information
- Parcel Number: 080006500063
- Tax Year: 2024
- Association Fee Includes: None
Virtual Tour
Parking
- Open Parking: No
Interior and Exterior Features
Interior Features
- Cooling: Electric
- Heating: Natural Gas
- Appliances: Dishwasher, Electric Water Heater, Microwave, Refrigerator
- Basement: Bath/Stubbed, Boat Door, Daylight, Interior Entry, Unfinished
- Fireplace Features: Gas Starter
- Flooring: Carpet, Hardwood
- Interior Features: Master On Main Level, Rear Stairs, Vaulted Ceiling(s), Walk-In Closet(s)
- Levels/Stories: Three Or More
- Window Features: Double Pane Windows
- Kitchen Features: Breakfast Area, Breakfast Bar, Walk-in Pantry
- Main Bedrooms: 1
- Total Half Baths: 1
- Bathrooms Total Integer: 3
- Main Full Baths: 1
- Bathrooms Total Decimal: 2
Exterior Features
- Construction Materials: Brick, Other
- Fencing: Back Yard, Fenced
- Patio And Porch Features: Deck
- Roof Type: Composition
- Security Features: Carbon Monoxide Detector(s), Smoke Detector(s)
- Laundry Features: In Kitchen
- Pool Private: No
Property
Utilities
- Sewer: Septic Tank
- Utilities: Electricity Available, High Speed Internet, Natural Gas Available, Water Available
- Water Source: Public
Property and Assessments
- Home Warranty: Yes
- Property Condition: Resale
Green Features
Lot Information
- Above Grade Finished Area: 3054
- Common Walls: No Common Walls
- Lot Features: Other
Multi Family
- Number of Units To Be Built: Square Feet
Rental
Rent Information
- Land Lease: Yes
Public Records for 5176 Glenstone Court
Tax Record
- 2024$4,190.00 ($349.17 / month)
Home Facts
- Beds4
- Baths2
- Total Finished SqFt3,054 SqFt
- Above Grade Finished3,054 SqFt
- StoriesThree Or More
- Lot Size0.5900 Acres
- StyleSingle Family Residence
- Year Built2000
- APN080006500063
- CountyHall
- Fireplaces1


