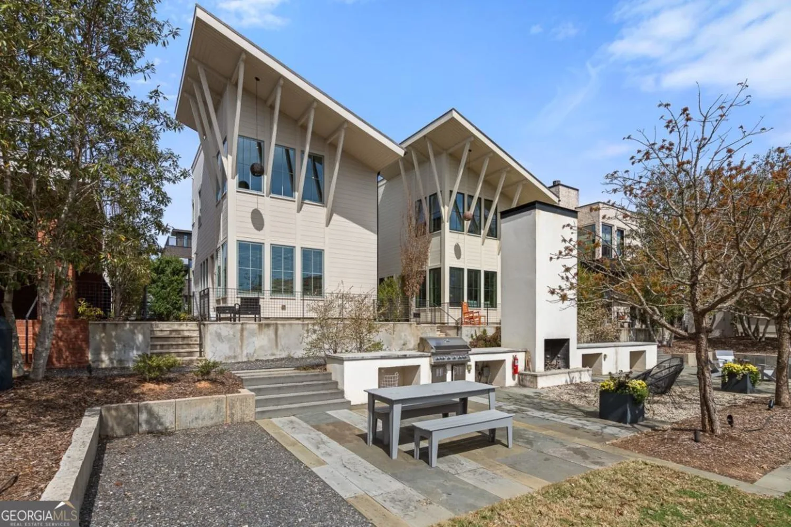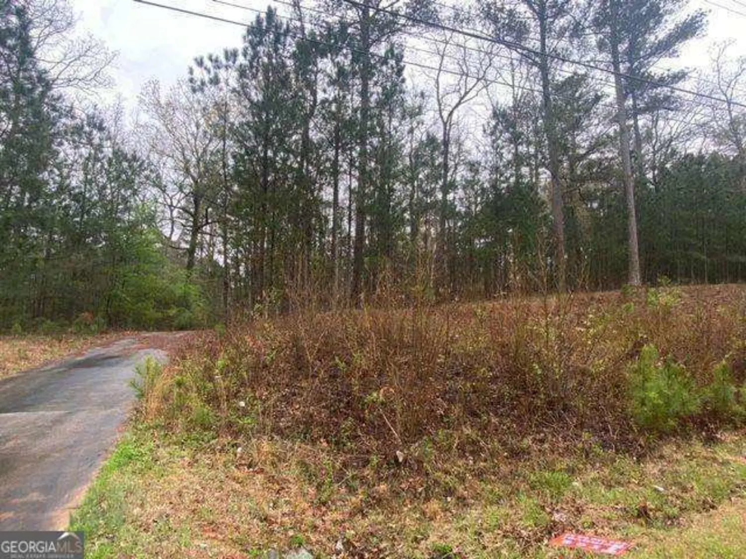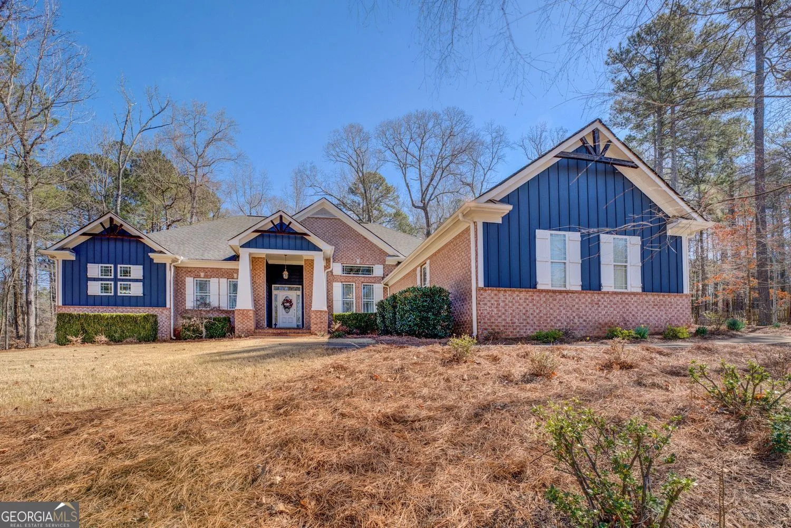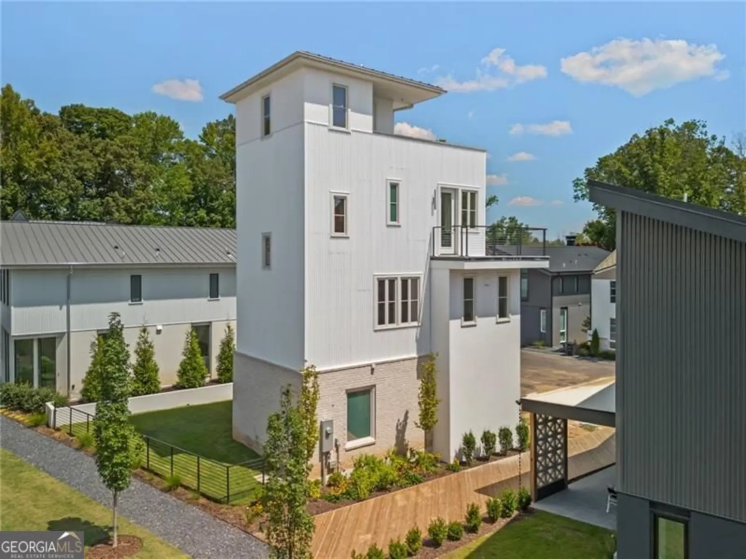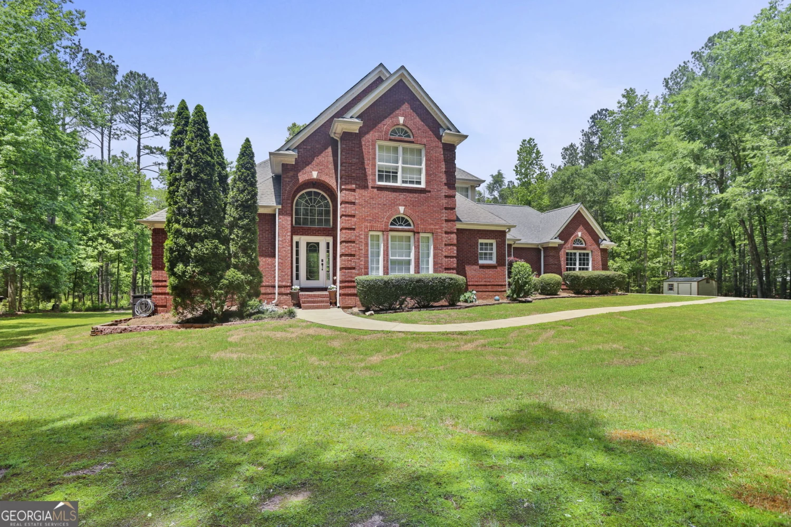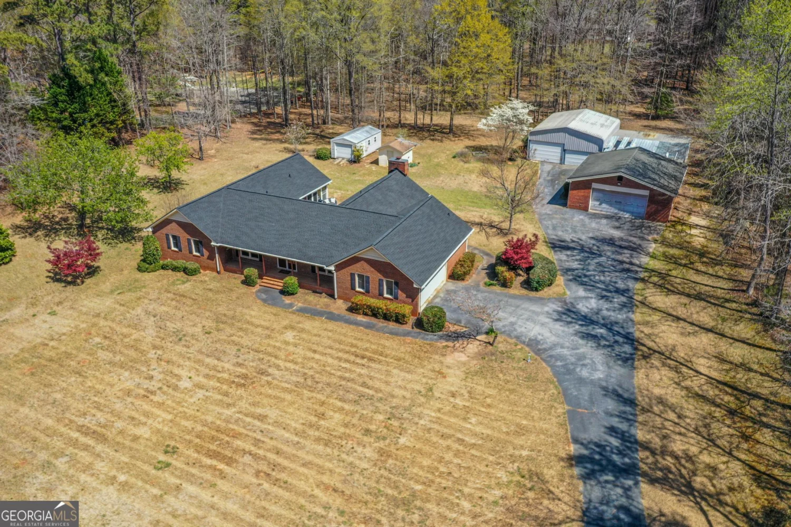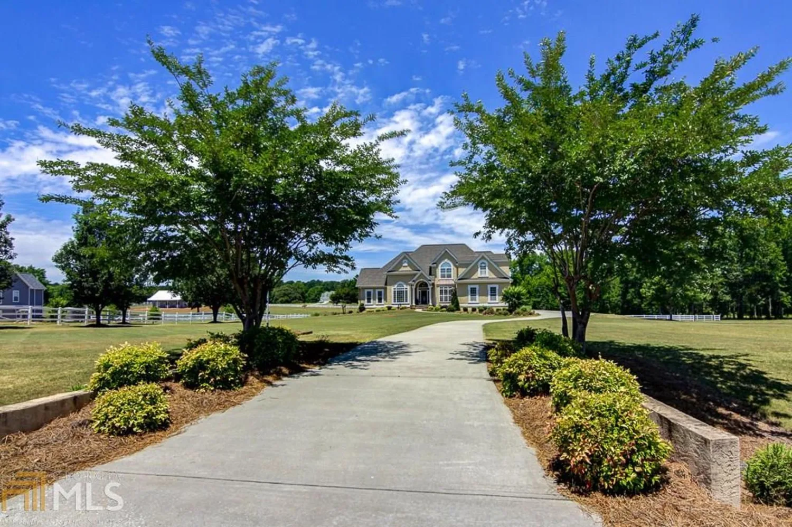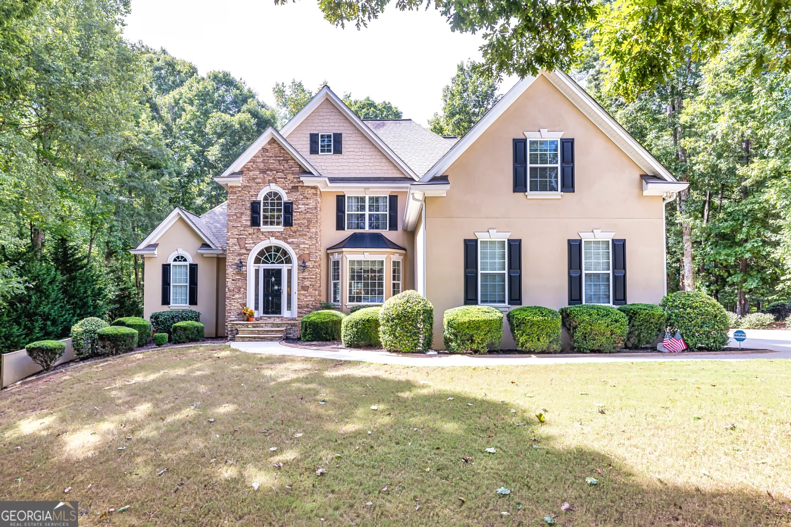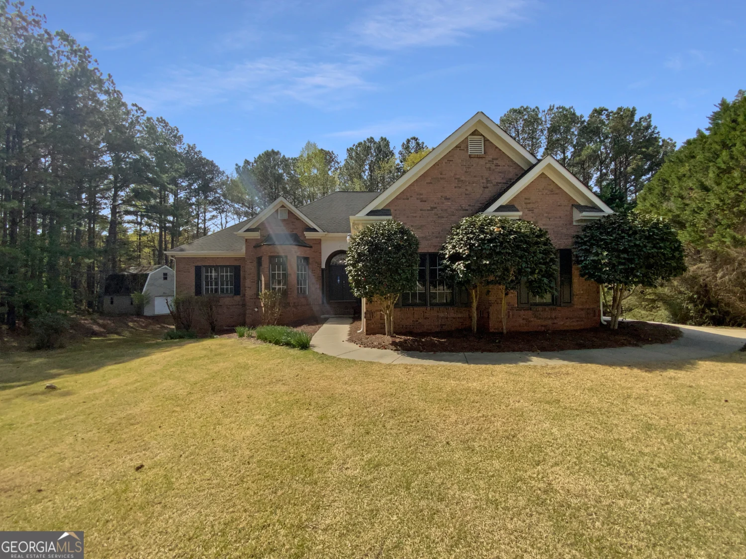120 tall pine driveFayetteville, GA 30214
120 tall pine driveFayetteville, GA 30214
Description
Custom Built Mid-Century beauty by Engineer for his personal home! No HOA! Many original architectural and amazing features designers search for and rarely find! 4 BR/3.5 Baths + Finished Terrace level on picturesque 2+ acres!!! WOW - Entry opens to a 2 story Atrium with 700 Gal. Pond (currently Water Fountain and Water Fall runs down Rock Wall!). A Spiral Staircase leads to Loft Library/reading nook w/access to hidden storage area! Oh that GORGEOUS ceiling in the Vaulted Great Room...is stained tongue in groove wood with hand-hewn beams! Vintage original bath tile...so '70's Cool! Enjoy the 2 sided Stone Fireplace, All-Seasons Room w/new skylights, Walk-in Pantry/Laundry room, finished terrace level/Kitchenette or bar/ Family room / in-law/roommate or teen suite....Beyond the Brady Bunch home with many home improvements and upgrades. Professionally Landscaped yard, new Irrigation System + nature at its best (total 2.188 acres) beyond the fenced portion of the yard. Move in Ready! New Roof April 2025! Near New 2-HVAC systems...too much to list. A Must See home near Trilith Movie Studio and new USA Soccer Training Facility.
Property Details for 120 Tall Pine Drive
- Subdivision ComplexBeverly Manor Estates
- Architectural StyleBrick 4 Side, Brick/Frame, Contemporary
- ExteriorGarden, Sprinkler System, Water Feature
- Num Of Parking Spaces3
- Parking FeaturesAttached, Garage, Garage Door Opener
- Property AttachedNo
LISTING UPDATED:
- StatusActive
- MLS #10523499
- Days on Site3
- Taxes$3,934.4 / year
- MLS TypeResidential
- Year Built1973
- Lot Size2.19 Acres
- CountryFayette
LISTING UPDATED:
- StatusActive
- MLS #10523499
- Days on Site3
- Taxes$3,934.4 / year
- MLS TypeResidential
- Year Built1973
- Lot Size2.19 Acres
- CountryFayette
Building Information for 120 Tall Pine Drive
- StoriesMulti/Split
- Year Built1973
- Lot Size2.1880 Acres
Payment Calculator
Term
Interest
Home Price
Down Payment
The Payment Calculator is for illustrative purposes only. Read More
Property Information for 120 Tall Pine Drive
Summary
Location and General Information
- Community Features: None
- Directions: from Hwy 85 & Hwy 54 go West on Hwy 54 to Right onto Gingercake Rd, to Left onto Patricia Ln to 1st Right onto Tall Pine Drive #120 on left
- Coordinates: 33.475152,-84.492605
School Information
- Elementary School: Fayetteville
- Middle School: Bennetts Mill
- High School: Fayette County
Taxes and HOA Information
- Parcel Number: 053501069
- Tax Year: 23
- Association Fee Includes: None
- Tax Lot: 56
Virtual Tour
Parking
- Open Parking: No
Interior and Exterior Features
Interior Features
- Cooling: Ceiling Fan(s), Central Air, Electric, Other, Zoned
- Heating: Central, Electric, Forced Air, Heat Pump, Natural Gas, Other, Zoned
- Appliances: Dishwasher, Dryer, Gas Water Heater, Microwave, Oven/Range (Combo), Refrigerator, Washer
- Basement: Bath Finished, Concrete, Crawl Space, Daylight, Exterior Entry, Finished, Interior Entry, Partial
- Fireplace Features: Basement, Family Room, Living Room, Masonry, Other, Wood Burning Stove
- Flooring: Carpet, Hardwood, Tile
- Interior Features: Beamed Ceilings, Bookcases, Double Vanity, High Ceilings, Roommate Plan, Separate Shower, Tile Bath, Entrance Foyer, Vaulted Ceiling(s), Walk-In Closet(s)
- Levels/Stories: Multi/Split
- Window Features: Bay Window(s), Double Pane Windows, Skylight(s), Window Treatments
- Kitchen Features: Breakfast Area, Breakfast Bar, Breakfast Room, Pantry, Walk-in Pantry
- Total Half Baths: 1
- Bathrooms Total Integer: 4
- Bathrooms Total Decimal: 3
Exterior Features
- Construction Materials: Brick, Wood Siding
- Fencing: Back Yard, Fenced
- Patio And Porch Features: Deck, Patio, Screened
- Roof Type: Composition
- Security Features: Smoke Detector(s)
- Laundry Features: In Kitchen, Other
- Pool Private: No
- Other Structures: Shed(s)
Property
Utilities
- Sewer: Septic Tank
- Utilities: Cable Available, Electricity Available, High Speed Internet, Natural Gas Available, Phone Available, Sewer Connected, Water Available
- Water Source: Public, Well
Property and Assessments
- Home Warranty: Yes
- Property Condition: Resale
Green Features
Lot Information
- Above Grade Finished Area: 2783
- Lot Features: Level, Private
Multi Family
- Number of Units To Be Built: Square Feet
Rental
Rent Information
- Land Lease: Yes
Public Records for 120 Tall Pine Drive
Tax Record
- 23$3,934.40 ($327.87 / month)
Home Facts
- Beds4
- Baths3
- Total Finished SqFt3,647 SqFt
- Above Grade Finished2,783 SqFt
- Below Grade Finished864 SqFt
- StoriesMulti/Split
- Lot Size2.1880 Acres
- StyleSingle Family Residence
- Year Built1973
- APN053501069
- CountyFayette
- Fireplaces2


