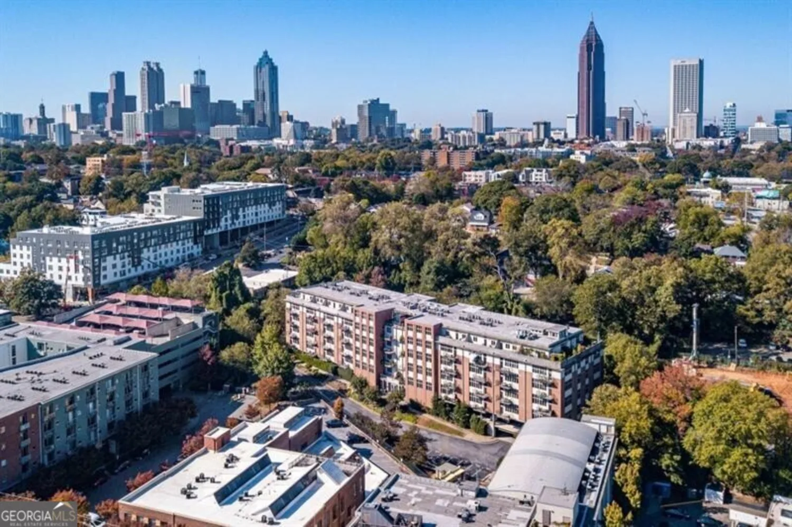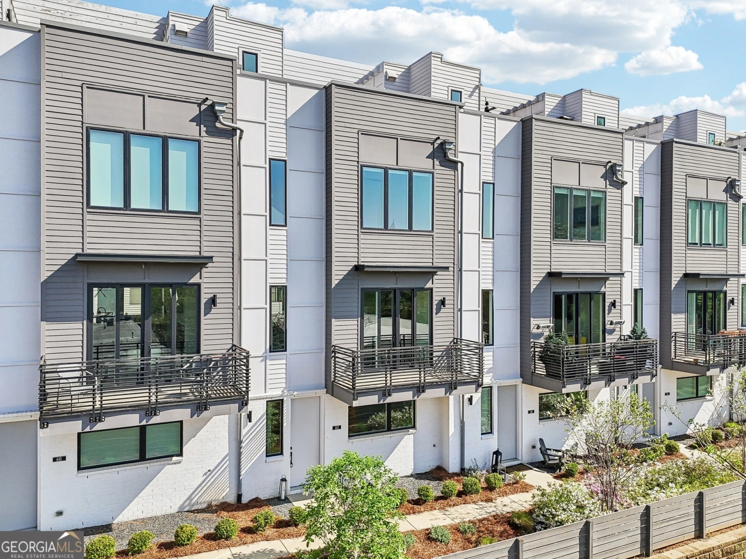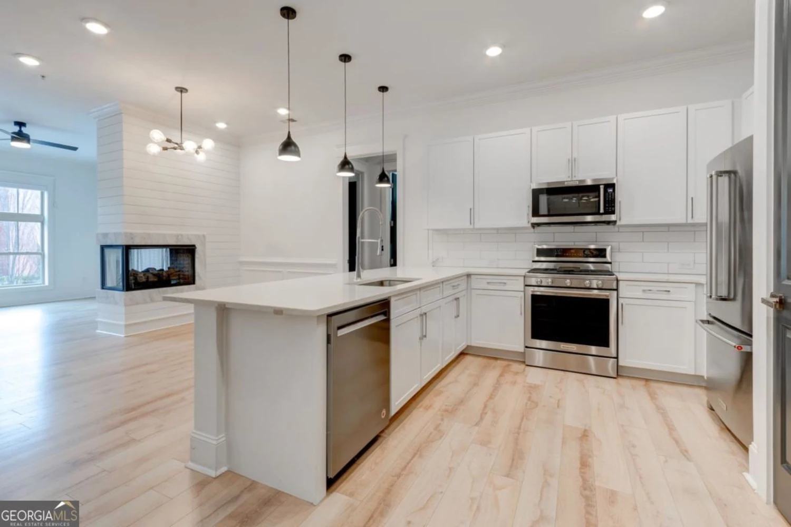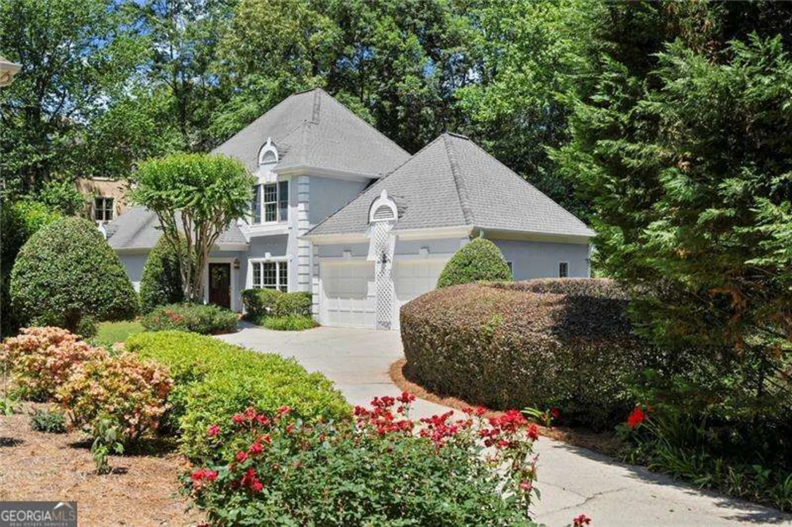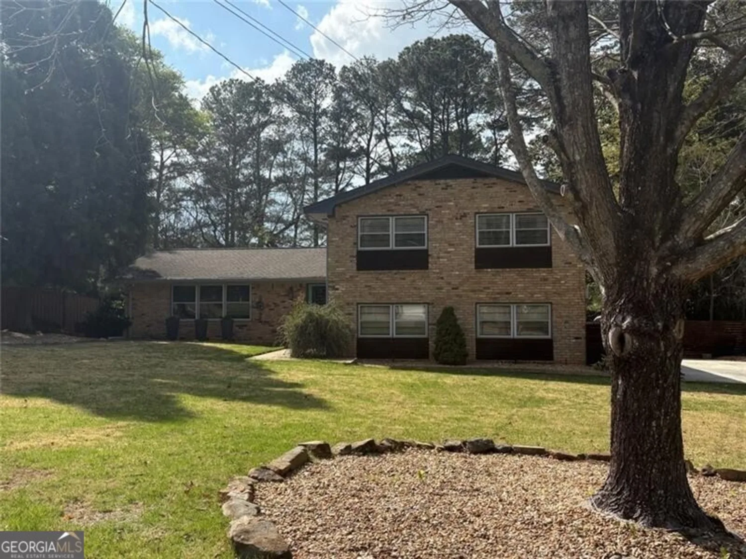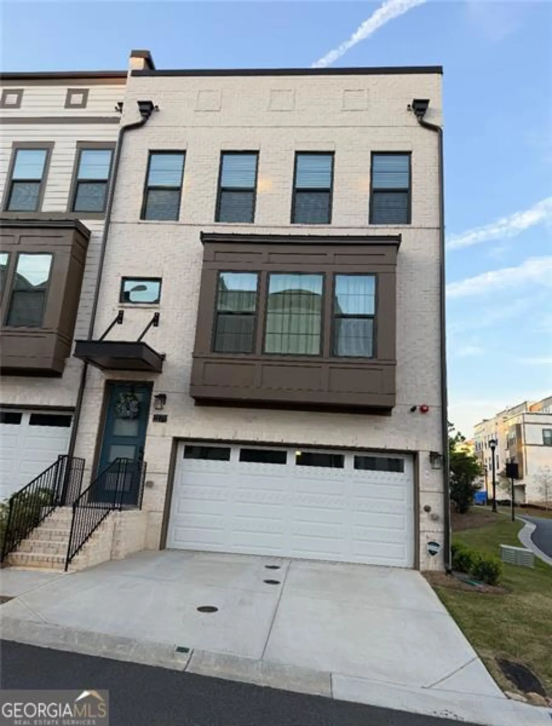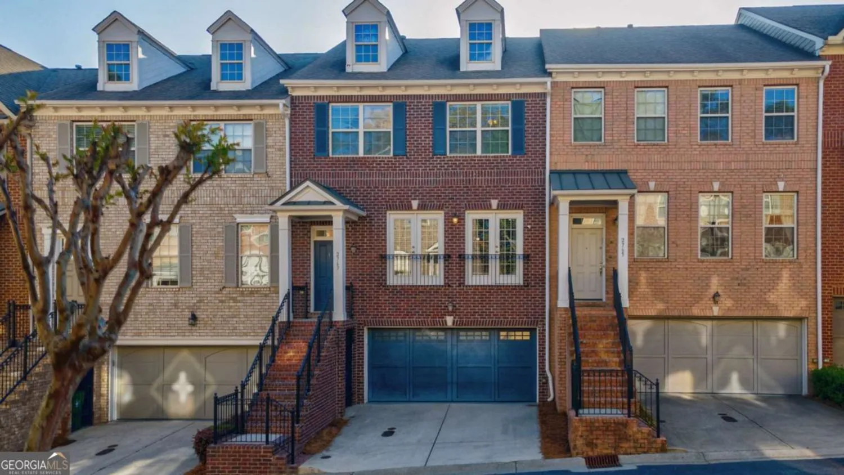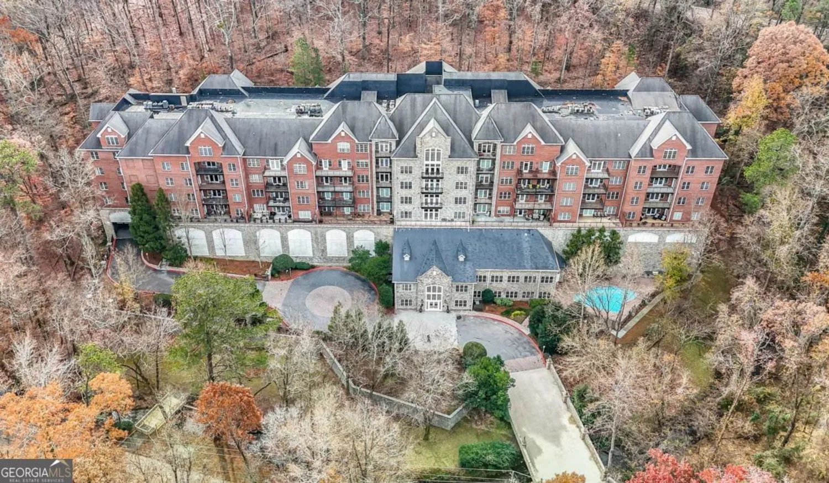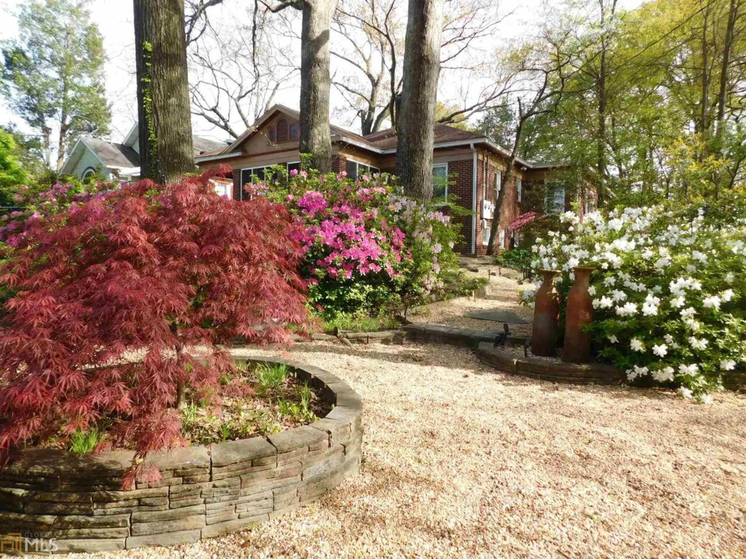1053 crane road neAtlanta, GA 30324
1053 crane road neAtlanta, GA 30324
Description
Private, Charming Home Meticulously Maintained and Remodeled on almost half an acre in Top Ranked Sara Smith School District in Sought After Pine Hills Neighborhood on Culdesac! Gourmet kitchen with Viking Range & custom cabinets opens to Family Room with large fireplace, vaulted ceilings, and hardwoods throughout. Family Room opens to walk out large patio with incredible private, level backyard and garden area. Separate office with French doors off dining area. Huge Master Suite with private deck and Master Bath with dual vanities, garden tub and tiled shower. There is a bonus room with an additional 1,100+_ square feet!
Property Details for 1053 Crane Road NE
- Subdivision ComplexNone
- Architectural StyleBrick 4 Side, Contemporary
- ExteriorBalcony, Garden
- Parking FeaturesGarage, Garage Door Opener
- Property AttachedYes
LISTING UPDATED:
- StatusActive
- MLS #10523834
- Days on Site0
- Taxes$9,799 / year
- MLS TypeResidential
- Year Built1955
- Lot Size0.45 Acres
- CountryFulton
LISTING UPDATED:
- StatusActive
- MLS #10523834
- Days on Site0
- Taxes$9,799 / year
- MLS TypeResidential
- Year Built1955
- Lot Size0.45 Acres
- CountryFulton
Building Information for 1053 Crane Road NE
- StoriesMulti/Split
- Year Built1955
- Lot Size0.4500 Acres
Payment Calculator
Term
Interest
Home Price
Down Payment
The Payment Calculator is for illustrative purposes only. Read More
Property Information for 1053 Crane Road NE
Summary
Location and General Information
- Community Features: Clubhouse, Playground, Sidewalks, Street Lights, Swim Team, Tennis Court(s), Near Public Transport, Near Shopping
- Directions: Peachtree North to Roxboro - Rt on Roxboro to Rt on West Roxboro - Rt on Roxboro to Rt on Towerview to Left on Crane
- Coordinates: 33.839428,-84.353428
School Information
- Elementary School: Smith Primary/Elementary
- Middle School: Sutton
- High School: North Atlanta
Taxes and HOA Information
- Parcel Number: 17 000800090247
- Tax Year: 2024
- Association Fee Includes: Other
- Tax Lot: 14
Virtual Tour
Parking
- Open Parking: No
Interior and Exterior Features
Interior Features
- Cooling: Ceiling Fan(s), Central Air
- Heating: Forced Air, Natural Gas
- Appliances: Dishwasher, Disposal, Gas Water Heater, Microwave, Refrigerator
- Basement: Interior Entry, Partial
- Fireplace Features: Family Room, Masonry
- Flooring: Hardwood
- Interior Features: Double Vanity, High Ceilings, Separate Shower, Soaking Tub, Split Bedroom Plan, Vaulted Ceiling(s), Walk-In Closet(s)
- Levels/Stories: Multi/Split
- Window Features: Double Pane Windows
- Kitchen Features: Breakfast Bar, Pantry, Solid Surface Counters
- Foundation: Block
- Main Bedrooms: 3
- Total Half Baths: 1
- Bathrooms Total Integer: 3
- Main Full Baths: 2
- Bathrooms Total Decimal: 2
Exterior Features
- Construction Materials: Other
- Patio And Porch Features: Deck, Patio
- Roof Type: Composition
- Security Features: Security System
- Laundry Features: Other
- Pool Private: No
Property
Utilities
- Sewer: Public Sewer
- Utilities: Cable Available, High Speed Internet, Natural Gas Available, Water Available
- Water Source: Public
- Electric: 220 Volts
Property and Assessments
- Home Warranty: Yes
- Property Condition: Updated/Remodeled
Green Features
- Green Energy Efficient: Insulation, Thermostat
Lot Information
- Above Grade Finished Area: 1980
- Common Walls: No Common Walls
- Lot Features: Level, Private
Multi Family
- Number of Units To Be Built: Square Feet
Rental
Rent Information
- Land Lease: Yes
Public Records for 1053 Crane Road NE
Tax Record
- 2024$9,799.00 ($816.58 / month)
Home Facts
- Beds3
- Baths2
- Total Finished SqFt1,980 SqFt
- Above Grade Finished1,980 SqFt
- StoriesMulti/Split
- Lot Size0.4500 Acres
- StyleSingle Family Residence
- Year Built1955
- APN17 000800090247
- CountyFulton
- Fireplaces1


