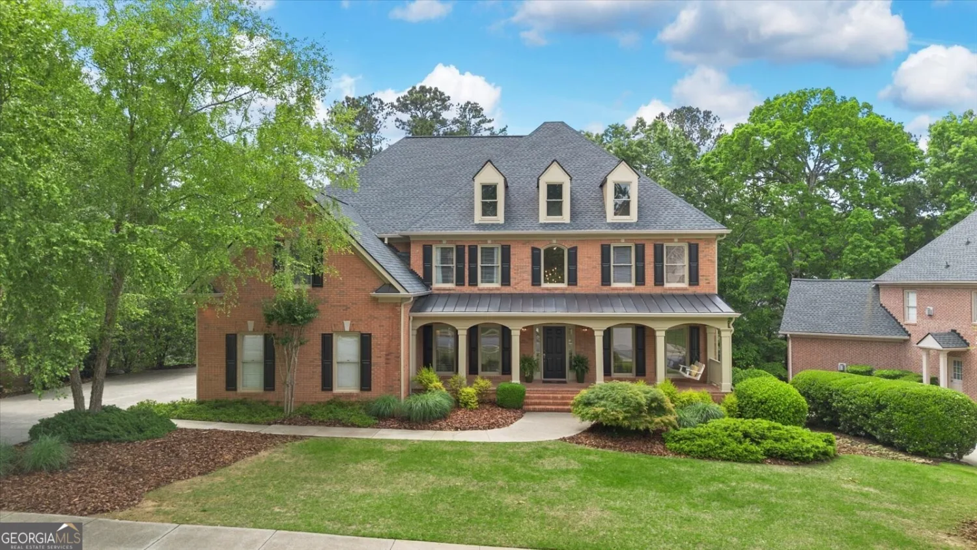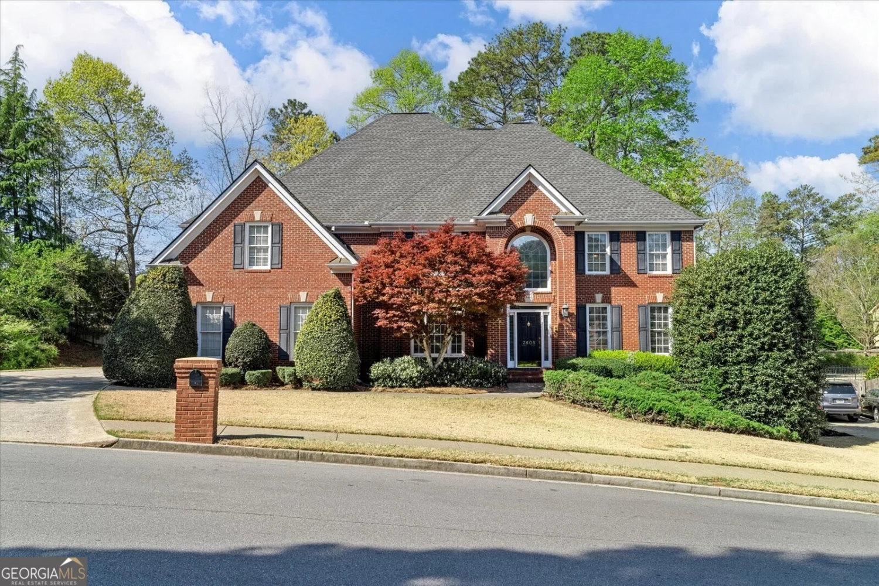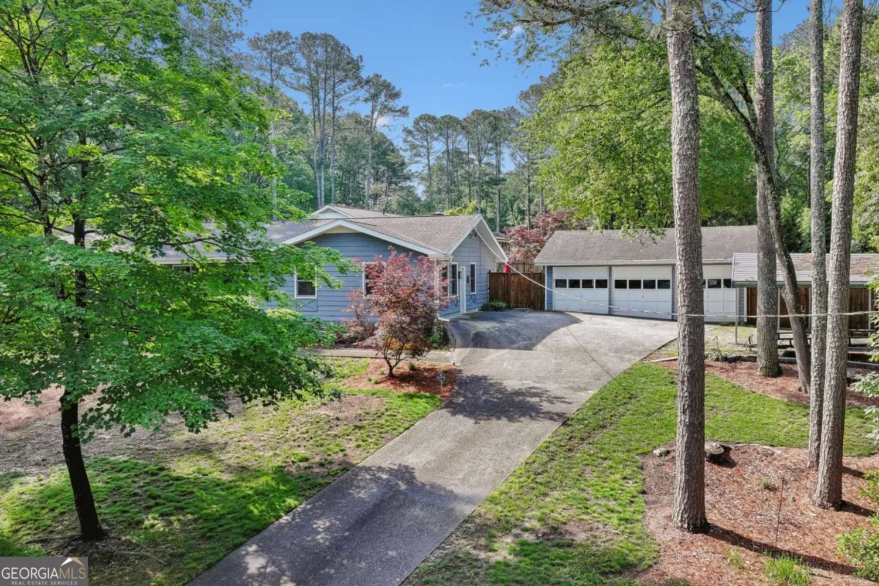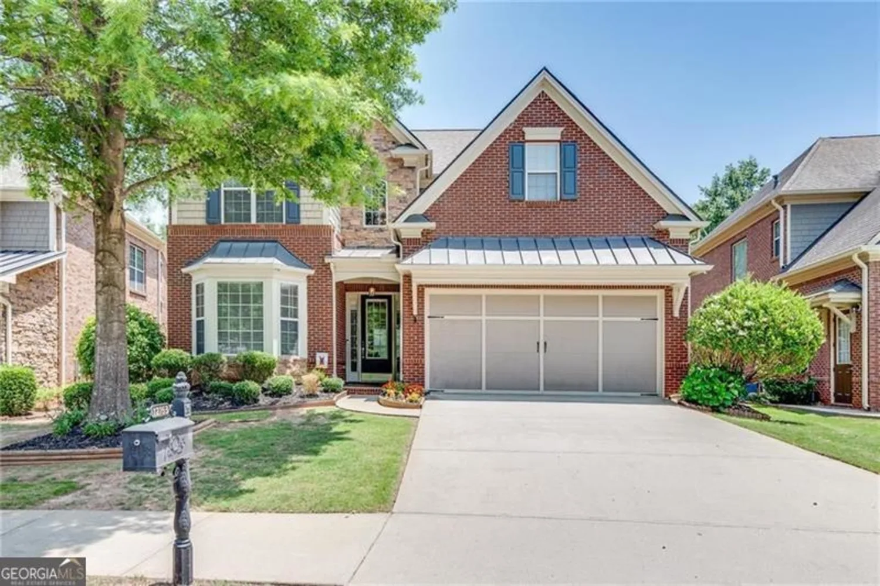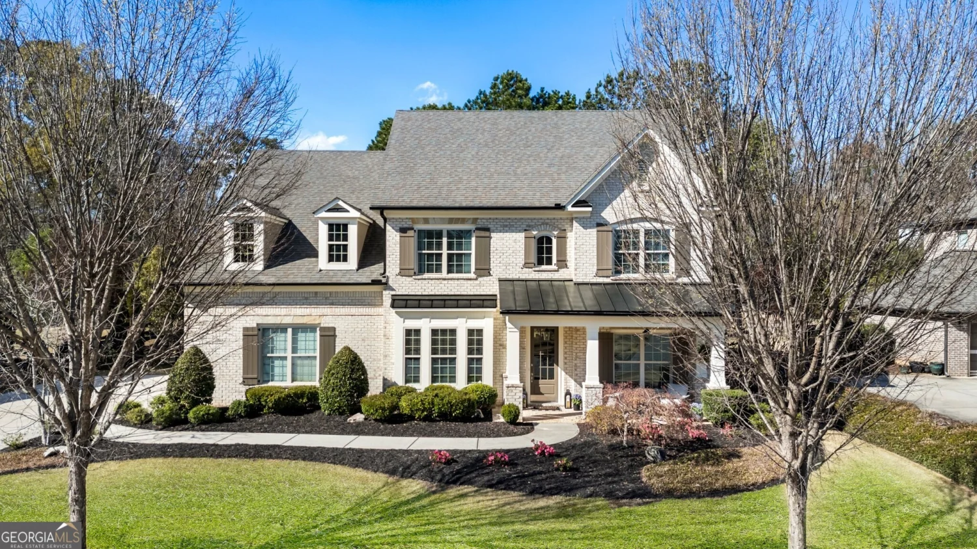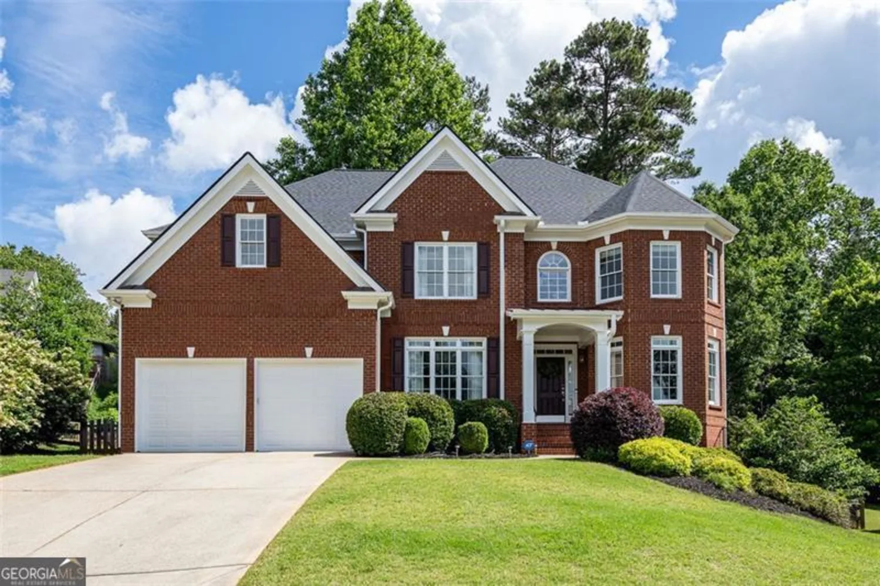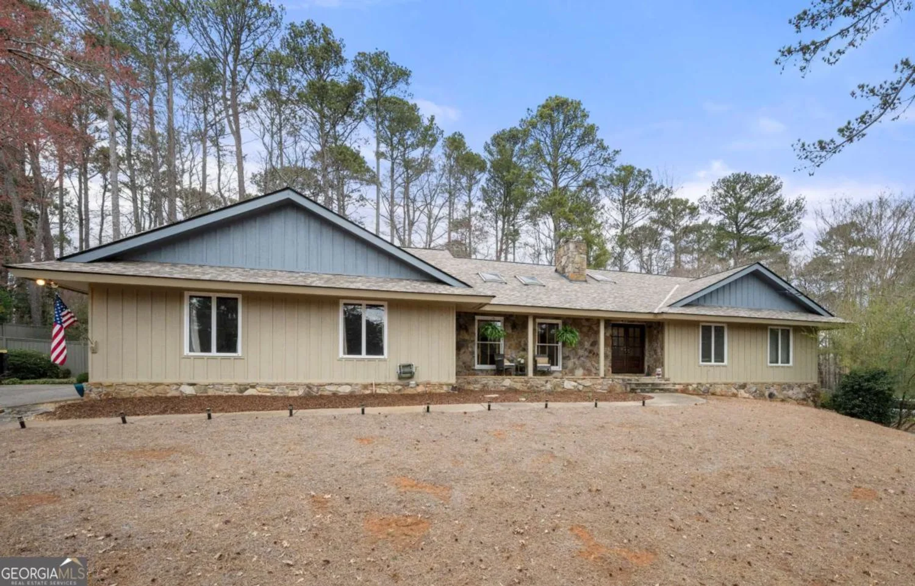1225 elk ridge coveAlpharetta, GA 30005
1225 elk ridge coveAlpharetta, GA 30005
Description
Welcome Home to 1225 Elk Ridge Cove! Nestled within the highly sought-after swim/tennis community of Deerlake, this meticulously maintained Executive Home offers the perfect blend of luxury, comfort, and convenience! Located in the prestigious Lambert High School District, this stunning residence features 5 spacious bedrooms, 5 full baths, and refined finishes throughout including a very rare find...a straight WALK OUT to your resort-style POOL and private backyard oasis from the main level of the home! Exceptional curb appeal, lush landscaping and freshly painted exterior greet you as you step through the front door into the heart of the home. Discover an elegantly updated masterpiece...a thoughtfully designed floor plan offering generous living spaces, perfect for both everyday living and upscale entertaining! The main level is light-filled and welcoming, with 2 Story Entry and Great Room, hardwood floors throughout, both front and rear stairs and a three seasons screened porch accessible from French doors in the kitchen featuring an open view and wide open access to the pool with the collapsible multi-panel screen door system...perfect for indoor-outdoor living and year-round enjoyment! The Gourmet kitchen updated in 2016 features beautiful white cabinetry, gorgeous granite countertops in white/neutral tones, S/S appliances including gas cooktop and double wall ovens, stylish backsplash, and breakfast bar seating. The main level is finished out with an open concept separate dining room, front room Home Office and a Bedroom and Full Bath. Upstairs, retreat to the luxurious primary suite, featuring a spa-inspired Full Primary Bath Renovation just completed in 2024 with high-end finishes, a soaking tub, and an Oversized walk-in shower...the ideal sanctuary after a long day! There are 3 additional secondary bedrooms upstairs one with en suite bath and other two share a Jack n Jill bath. The finished terrace level boasts a Second Kitchen with lots of cabinetry, S/S appliances, granite counters and bar seating. The kitchen opens to the media room, which is very spacious and features a custom cabinet wall system. There is also a Large bonus room /optional guest room/second home office location adjoined by a full bath with steam shower! The very large Rec room has a wall of windows with natural light and double closets. There is a patio and walkway access on the side of the home to the pool and backyard, as well as to street parking, which is a great feature to accommodate house guests or for an in-law suite. Located in one of Alpharetta's most desirable neighborhoods, DeerLake offers resort-style amenities, including a private lake with a platform dock, a Jr. Olympic-sized swimming pool with zero-entry splash pond, lighted tennis and pickleball courts, a neighborhood clubhouse, baseball and soccer fields, full court basketball court and walking trails. With award-winning schools and easy access to GA-400, Avalon, Halcyon, and Downtown Alpharetta you can experience top-tier shopping, dining, and medical facilities nearby with low Forsyth County taxes! This is more than a home...it's a lifestyle. Schedule your private showing today and experience luxury living in one of Forsyth County's most desirable areas!
Property Details for 1225 Elk Ridge Cove
- Subdivision ComplexDeerlake
- Architectural StyleTraditional
- Num Of Parking Spaces2
- Parking FeaturesAttached, Garage, Garage Door Opener, Kitchen Level, Side/Rear Entrance
- Property AttachedYes
LISTING UPDATED:
- StatusActive
- MLS #10523891
- Days on Site0
- Taxes$2,157 / year
- HOA Fees$1,525 / month
- MLS TypeResidential
- Year Built1997
- Lot Size0.35 Acres
- CountryForsyth
LISTING UPDATED:
- StatusActive
- MLS #10523891
- Days on Site0
- Taxes$2,157 / year
- HOA Fees$1,525 / month
- MLS TypeResidential
- Year Built1997
- Lot Size0.35 Acres
- CountryForsyth
Building Information for 1225 Elk Ridge Cove
- StoriesTwo
- Year Built1997
- Lot Size0.3500 Acres
Payment Calculator
Term
Interest
Home Price
Down Payment
The Payment Calculator is for illustrative purposes only. Read More
Property Information for 1225 Elk Ridge Cove
Summary
Location and General Information
- Community Features: Clubhouse, Lake, Playground, Pool, Sidewalks, Swim Team, Tennis Court(s)
- Directions: East of GA 400 from exits 11, 12 or 13. Please enter Deerlake from the 141 / Peachtree Pkwy entrance as the back entrance on McGinnis Ferry Road is gated for resident use only. Enter the community on Deerlake Dr and dead end at the amenities. Turn left on Deerwoods Trail. Go right on BuckHollow Dr.
- Coordinates: 34.0827063,-84.17303179999999
School Information
- Elementary School: Brookwood
- Middle School: South Forsyth
- High School: Lambert
Taxes and HOA Information
- Parcel Number: 114000343
- Tax Year: 2024
- Association Fee Includes: Swimming, Tennis
- Tax Lot: 512
Virtual Tour
Parking
- Open Parking: No
Interior and Exterior Features
Interior Features
- Cooling: Ceiling Fan(s), Central Air, Electric
- Heating: Forced Air, Natural Gas, Zoned
- Appliances: Convection Oven, Cooktop, Dishwasher, Disposal, Double Oven, Microwave, Oven, Refrigerator, Stainless Steel Appliance(s)
- Basement: Bath Finished, Daylight, Exterior Entry, Finished, Full, Interior Entry
- Fireplace Features: Factory Built, Family Room, Gas Log
- Flooring: Carpet, Hardwood, Tile
- Interior Features: Double Vanity, High Ceilings, Rear Stairs, Split Bedroom Plan, Tile Bath, Tray Ceiling(s), Walk-In Closet(s)
- Levels/Stories: Two
- Window Features: Double Pane Windows
- Kitchen Features: Breakfast Bar, Kitchen Island, Pantry, Second Kitchen
- Main Bedrooms: 1
- Bathrooms Total Integer: 5
- Main Full Baths: 1
- Bathrooms Total Decimal: 5
Exterior Features
- Construction Materials: Stucco
- Fencing: Back Yard, Wood
- Patio And Porch Features: Patio, Screened
- Pool Features: In Ground
- Roof Type: Composition
- Security Features: Smoke Detector(s)
- Laundry Features: In Hall, Other
- Pool Private: No
Property
Utilities
- Sewer: Public Sewer
- Utilities: Cable Available, Electricity Available, High Speed Internet, Natural Gas Available, Phone Available, Sewer Available, Sewer Connected, Underground Utilities, Water Available
- Water Source: Public
Property and Assessments
- Home Warranty: Yes
- Property Condition: Resale
Green Features
Lot Information
- Above Grade Finished Area: 3249
- Common Walls: No Common Walls
- Lot Features: Private
Multi Family
- Number of Units To Be Built: Square Feet
Rental
Rent Information
- Land Lease: Yes
Public Records for 1225 Elk Ridge Cove
Tax Record
- 2024$2,157.00 ($179.75 / month)
Home Facts
- Beds5
- Baths5
- Total Finished SqFt4,649 SqFt
- Above Grade Finished3,249 SqFt
- Below Grade Finished1,400 SqFt
- StoriesTwo
- Lot Size0.3500 Acres
- StyleSingle Family Residence
- Year Built1997
- APN114000343
- CountyForsyth
- Fireplaces1


