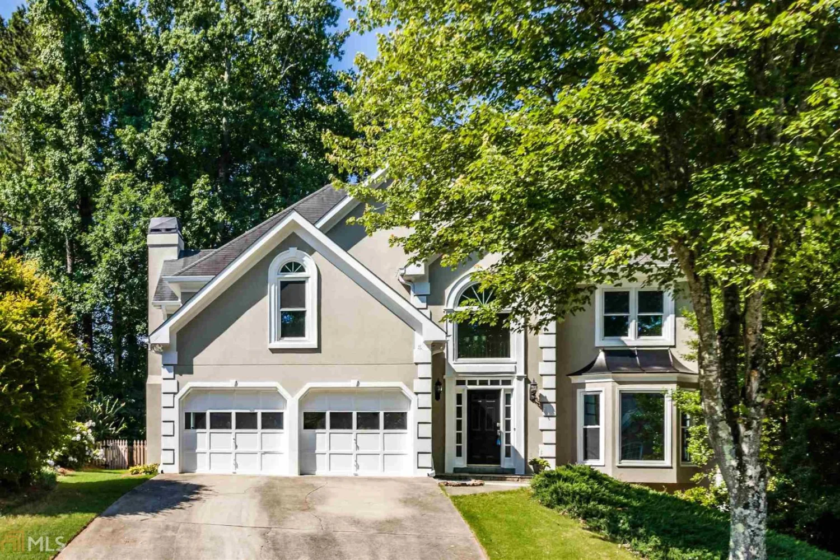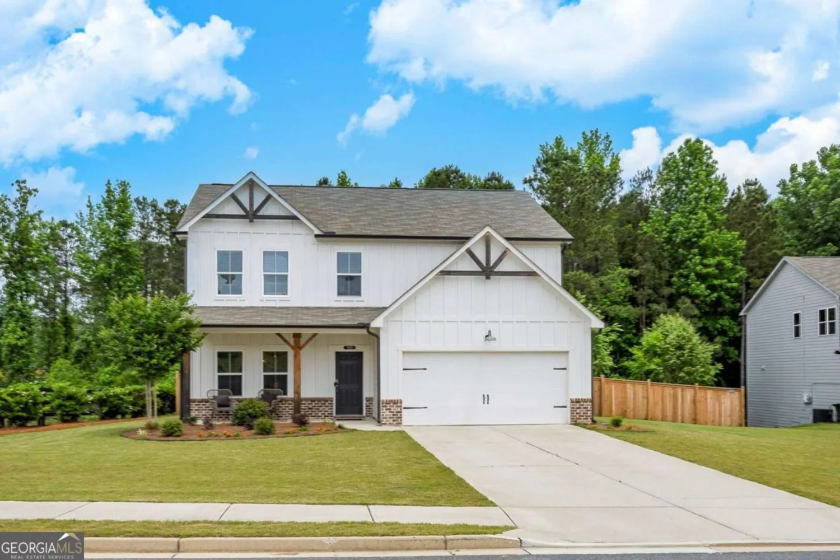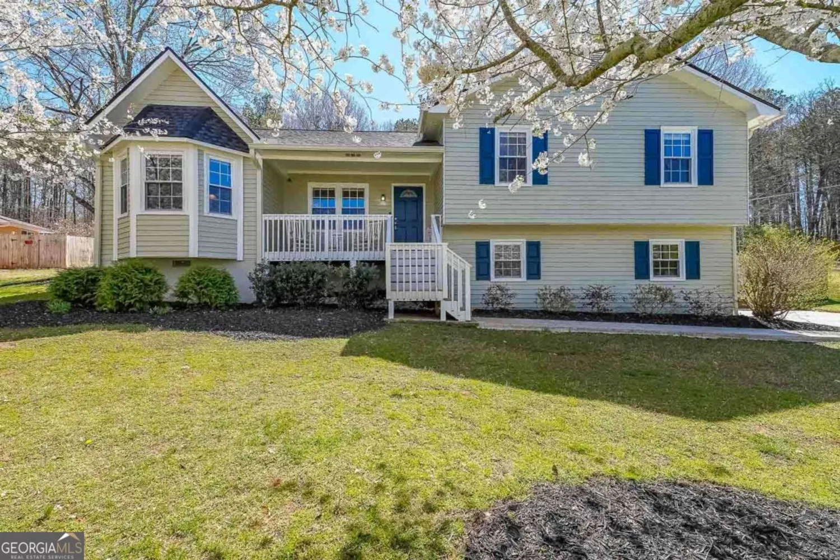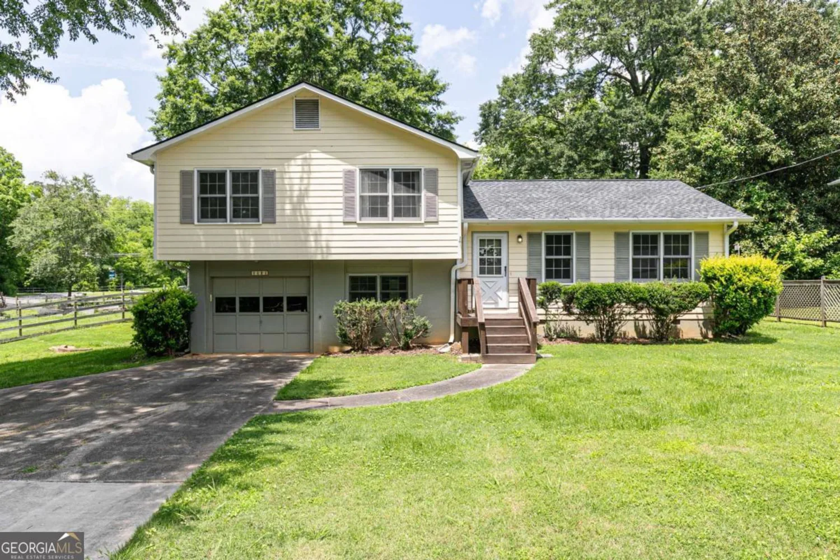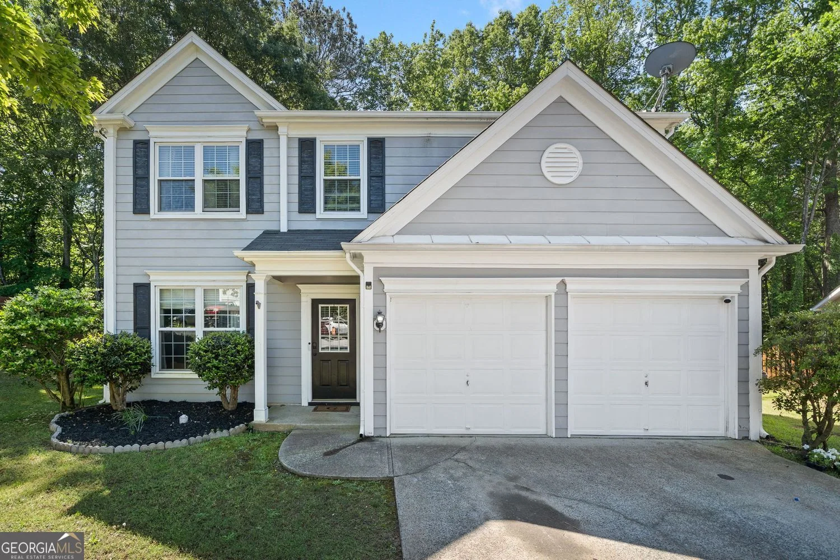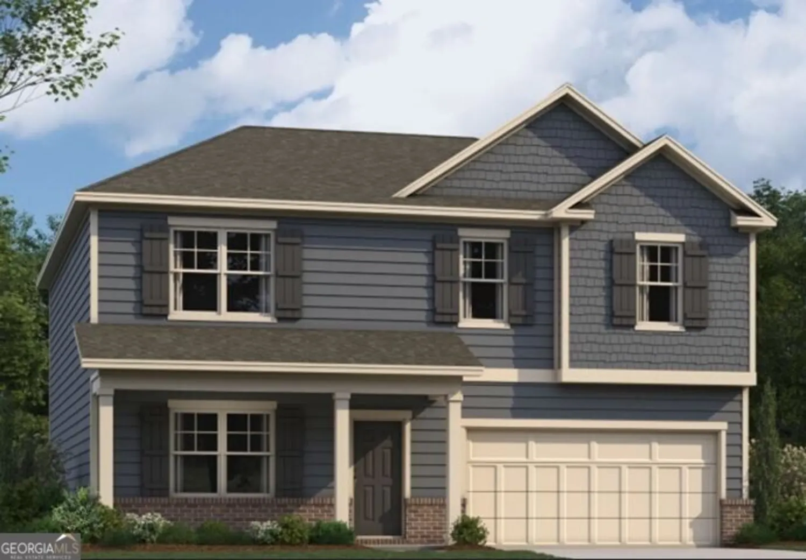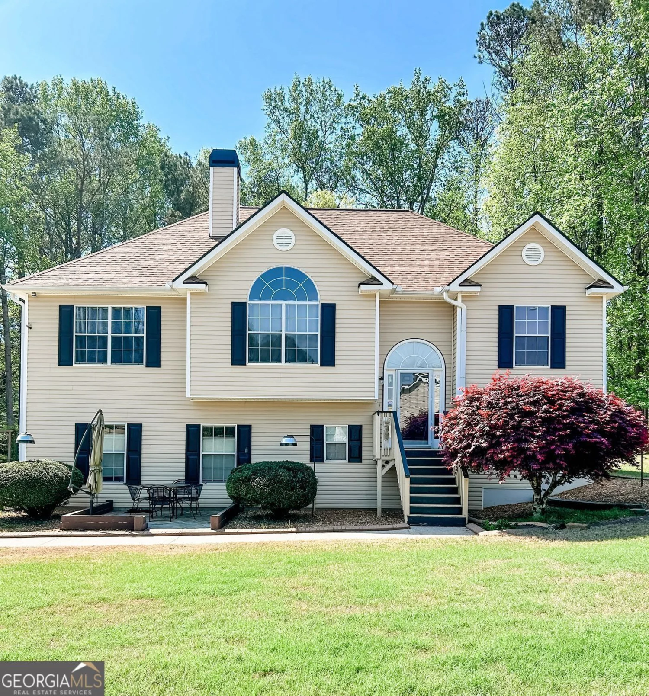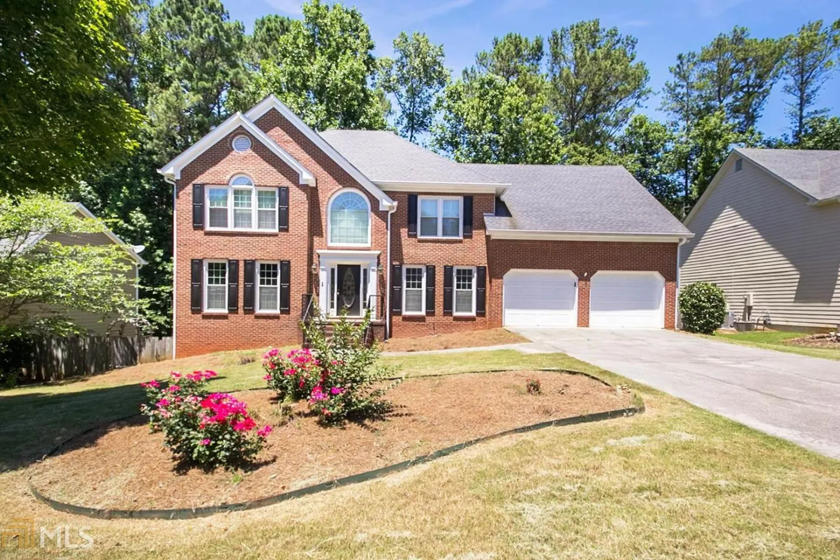4735 julian wayAcworth, GA 30101
4735 julian wayAcworth, GA 30101
Description
This immaculate single-family home offers a contemporary design with spacious and bright living areas, ideal for families seeking comfort and style. When you enter this wonderful split level you will find a foyer that welcomes you to an open-concept space with high ceilings, and beautiful fireplace perfect for entertaining. The gourmet kitchen has white cabinets and it is equipped with stainless steel appliances and stone countertops. The 3 spacious bedrooms, 2.5 baths modern baths and a finished basement ready for you to personalize it. Outside, a nice deck waits for you to enjoy the view of the perfectly green backyard. Shedule your showing today.
Property Details for 4735 Julian Way
- Subdivision ComplexBaker Plantation
- Architectural StyleOther
- Num Of Parking Spaces2
- Parking FeaturesGarage
- Property AttachedYes
- Waterfront FeaturesNo Dock Or Boathouse
LISTING UPDATED:
- StatusActive
- MLS #10524492
- Days on Site0
- Taxes$869 / year
- MLS TypeResidential
- Year Built1998
- Lot Size0.29 Acres
- CountryCobb
LISTING UPDATED:
- StatusActive
- MLS #10524492
- Days on Site0
- Taxes$869 / year
- MLS TypeResidential
- Year Built1998
- Lot Size0.29 Acres
- CountryCobb
Building Information for 4735 Julian Way
- StoriesOne and One Half
- Year Built1998
- Lot Size0.2880 Acres
Payment Calculator
Term
Interest
Home Price
Down Payment
The Payment Calculator is for illustrative purposes only. Read More
Property Information for 4735 Julian Way
Summary
Location and General Information
- Community Features: None
- Directions: Please use GPS.
- Coordinates: 34.068608,-84.642632
School Information
- Elementary School: Acworth
- Middle School: Barber
- High School: North Cobb
Taxes and HOA Information
- Parcel Number: 20002800770
- Tax Year: 2024
- Association Fee Includes: None
Virtual Tour
Parking
- Open Parking: No
Interior and Exterior Features
Interior Features
- Cooling: Central Air
- Heating: Central
- Appliances: Dishwasher, Microwave, Oven/Range (Combo)
- Basement: Full
- Fireplace Features: Family Room, Living Room
- Flooring: Carpet, Hardwood, Tile
- Interior Features: Double Vanity, High Ceilings, Master On Main Level, Other, Vaulted Ceiling(s), Walk-In Closet(s)
- Levels/Stories: One and One Half
- Kitchen Features: Solid Surface Counters
- Foundation: Slab
- Main Bedrooms: 3
- Total Half Baths: 1
- Bathrooms Total Integer: 3
- Main Full Baths: 2
- Bathrooms Total Decimal: 2
Exterior Features
- Construction Materials: Other, Stucco
- Fencing: Other
- Patio And Porch Features: Deck
- Roof Type: Other
- Security Features: Smoke Detector(s)
- Laundry Features: Other
- Pool Private: No
Property
Utilities
- Sewer: Public Sewer
- Utilities: Electricity Available, Sewer Available, Water Available
- Water Source: Public
Property and Assessments
- Home Warranty: Yes
- Property Condition: Updated/Remodeled
Green Features
- Green Energy Efficient: Appliances
Lot Information
- Common Walls: No Common Walls
- Lot Features: City Lot
- Waterfront Footage: No Dock Or Boathouse
Multi Family
- Number of Units To Be Built: Square Feet
Rental
Rent Information
- Land Lease: Yes
Public Records for 4735 Julian Way
Tax Record
- 2024$869.00 ($72.42 / month)
Home Facts
- Beds3
- Baths2
- StoriesOne and One Half
- Lot Size0.2880 Acres
- StyleSingle Family Residence
- Year Built1998
- APN20002800770
- CountyCobb
- Fireplaces1


