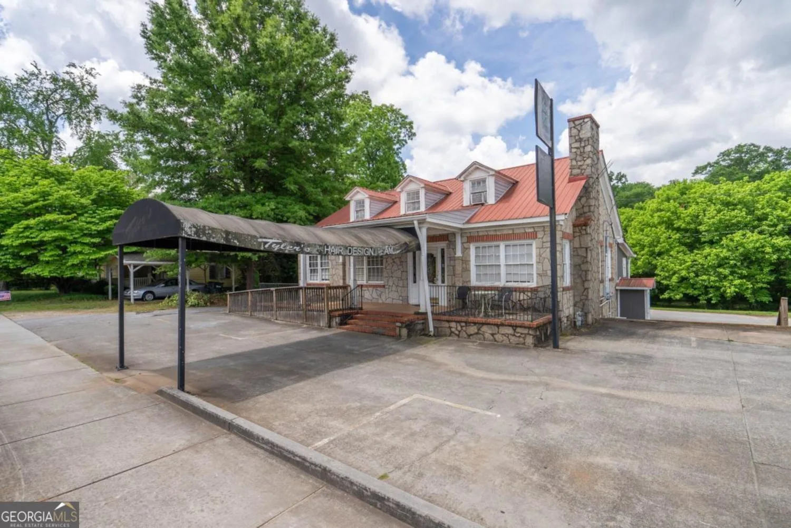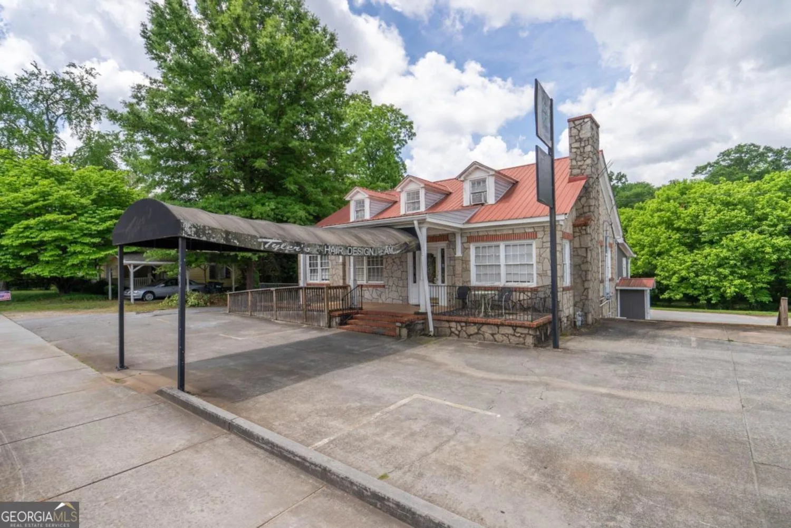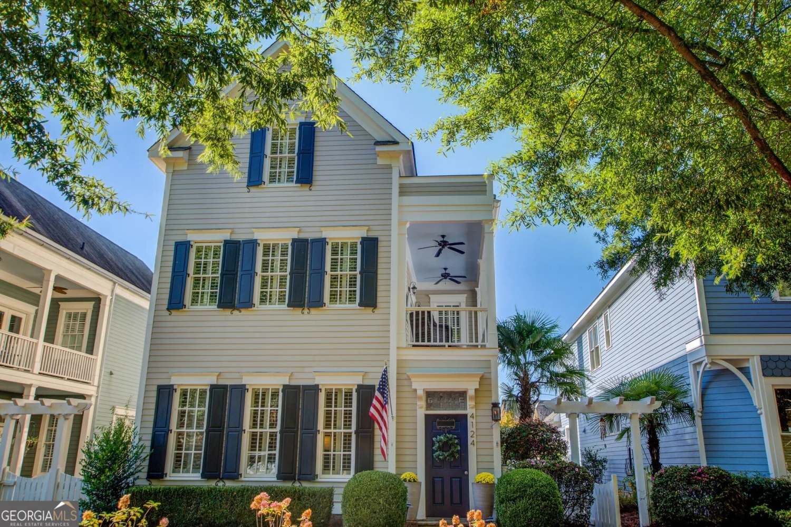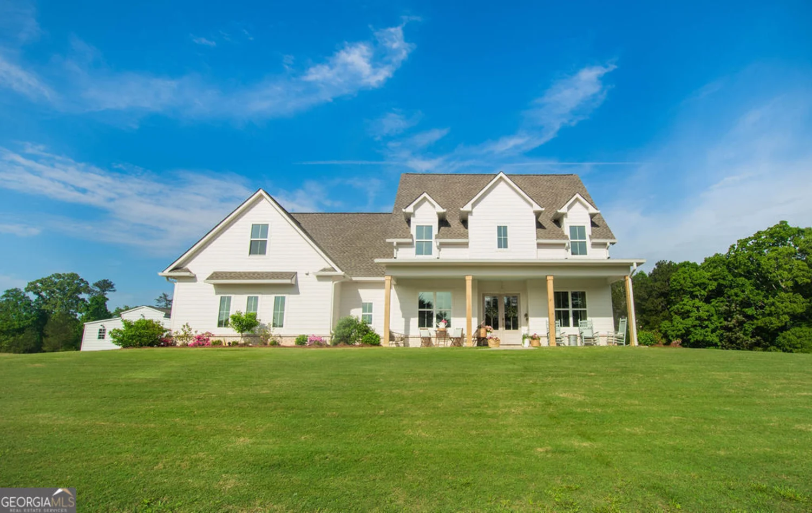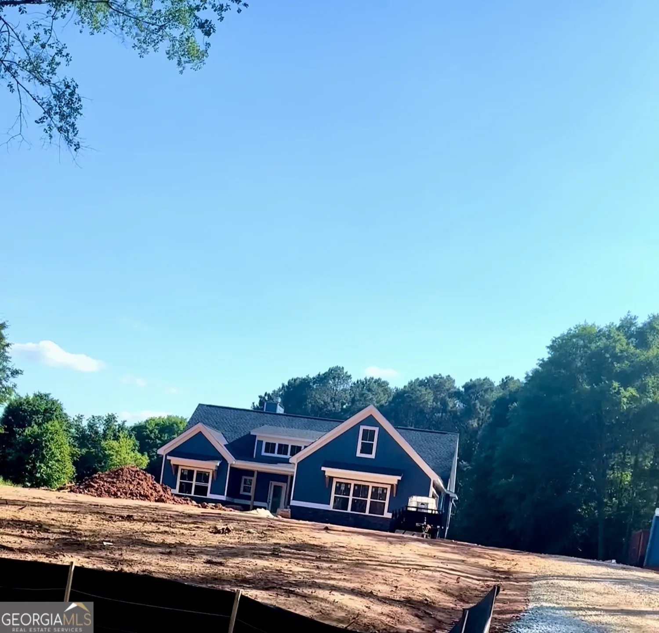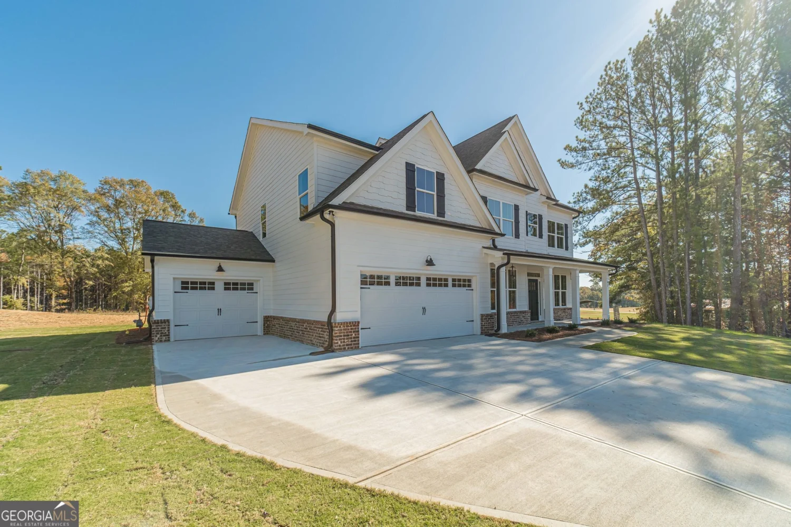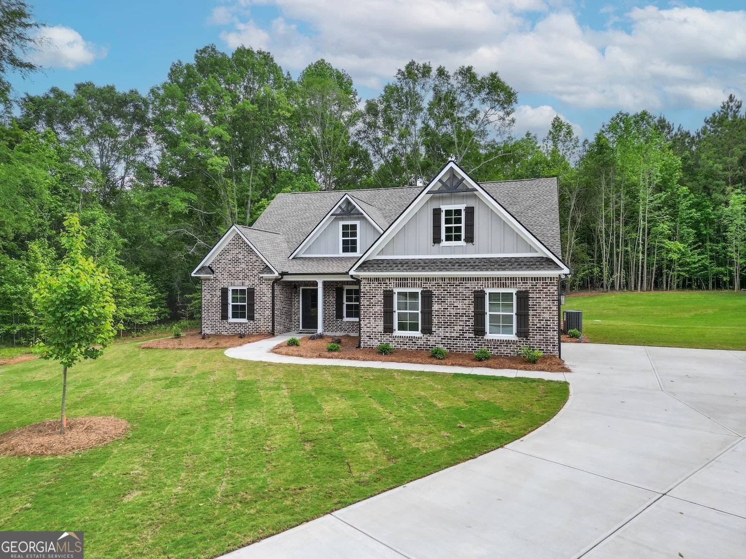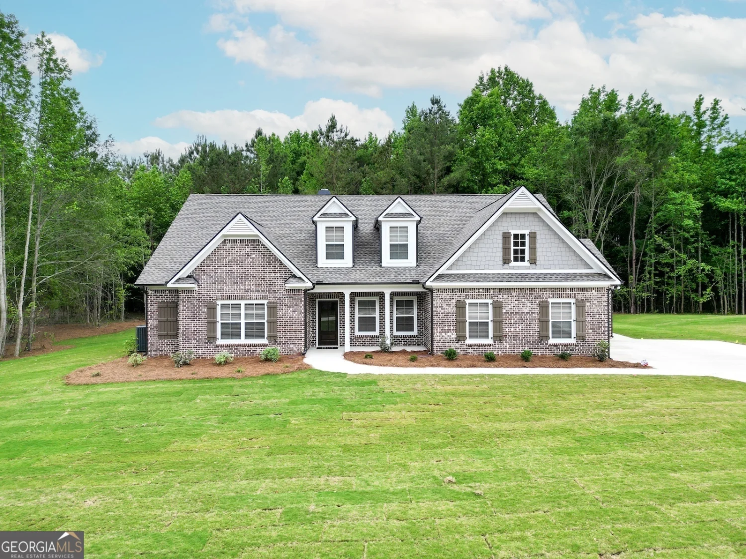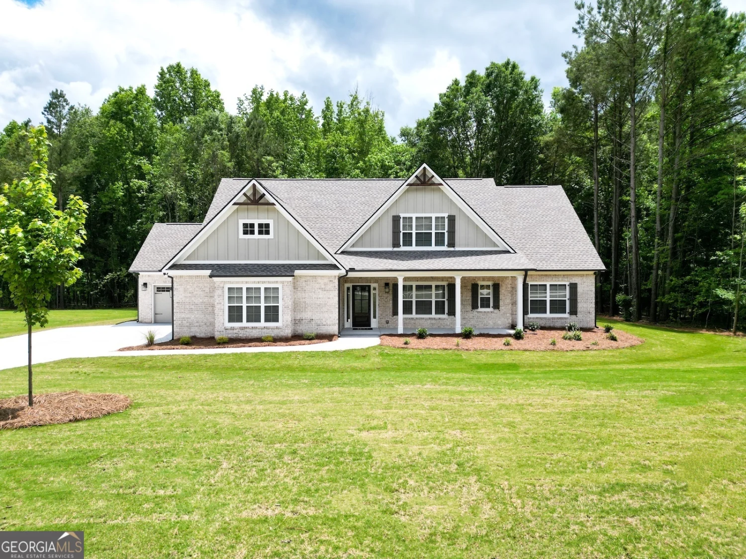1111 lake varner driveCovington, GA 30014
1111 lake varner driveCovington, GA 30014
Description
Welcome to this Black Beauty, a stunning custom home by Rosewood Development, perfectly placed on a 2 acre quiet cul-de-sac lot. Front porch, enjoy the serenity of lake views! This 4 bedroom, 3.5 bath home includes a private office and showcases premium finishes throughout. Inside, you'll find luxury vinyl plank flooring throughout, and a large kitchen built for gathering-complete with a generous island, walk-in pantry with custom wooden shelving, and upgraded designer light fixtures and countertops. Step outside to a covered back patio with vaulted stained tounge and groove ceilings- ideal for relaxing and entertaining! Crafted with care, styled for modern living...as well as plenty of room for cars and storage in your 3 car garage!!
Property Details for 1111 Lake Varner Drive
- Subdivision ComplexLake Varner Landing
- Architectural StyleRanch
- Parking FeaturesAttached, Garage, Garage Door Opener, Kitchen Level
- Property AttachedNo
LISTING UPDATED:
- StatusActive
- MLS #10524623
- Days on Site3
- Taxes$1,188.98 / year
- MLS TypeResidential
- Year Built2025
- Lot Size2.46 Acres
- CountryWalton
LISTING UPDATED:
- StatusActive
- MLS #10524623
- Days on Site3
- Taxes$1,188.98 / year
- MLS TypeResidential
- Year Built2025
- Lot Size2.46 Acres
- CountryWalton
Building Information for 1111 Lake Varner Drive
- StoriesOne and One Half
- Year Built2025
- Lot Size2.4600 Acres
Payment Calculator
Term
Interest
Home Price
Down Payment
The Payment Calculator is for illustrative purposes only. Read More
Property Information for 1111 Lake Varner Drive
Summary
Location and General Information
- Community Features: Lake
- Directions: Hwy 81 South to left on Youth Jersey Rd to right on Monroe Jersey Rd to right on ALcovy Station Rd to right on Jersey Covington Rd to left into subdivision and house on right in cul-de-sac.
- Coordinates: 33.679652,-83.804978
School Information
- Elementary School: Social Circle Primary/Elementa
- Middle School: Social Circle
- High School: Social Circle
Taxes and HOA Information
- Parcel Number: N067B014
- Tax Year: 23
- Association Fee Includes: Management Fee
Virtual Tour
Parking
- Open Parking: No
Interior and Exterior Features
Interior Features
- Cooling: Ceiling Fan(s), Central Air
- Heating: Central, Electric
- Appliances: Cooktop, Dishwasher, Electric Water Heater, Microwave, Oven
- Basement: None
- Flooring: Other
- Interior Features: Beamed Ceilings, Double Vanity, High Ceilings, Master On Main Level, Separate Shower, Soaking Tub, Vaulted Ceiling(s), Walk-In Closet(s)
- Levels/Stories: One and One Half
- Main Bedrooms: 3
- Total Half Baths: 1
- Bathrooms Total Integer: 4
- Main Full Baths: 2
- Bathrooms Total Decimal: 3
Exterior Features
- Construction Materials: Concrete, Stone
- Roof Type: Composition
- Laundry Features: In Hall
- Pool Private: No
Property
Utilities
- Sewer: Septic Tank
- Utilities: Cable Available, Electricity Available
- Water Source: Public
Property and Assessments
- Home Warranty: Yes
- Property Condition: New Construction
Green Features
Lot Information
- Lot Features: Cul-De-Sac, Level
Multi Family
- Number of Units To Be Built: Square Feet
Rental
Rent Information
- Land Lease: Yes
- Occupant Types: Vacant
Public Records for 1111 Lake Varner Drive
Tax Record
- 23$1,188.98 ($99.08 / month)
Home Facts
- Beds4
- Baths3
- StoriesOne and One Half
- Lot Size2.4600 Acres
- StyleSingle Family Residence
- Year Built2025
- APNN067B014
- CountyWalton
- Fireplaces1


