4971 jenny driveAcworth, GA 30101
4971 jenny driveAcworth, GA 30101
Description
Welcome to your own little slice of Acworth! This charming fee simple townhome is more than just a great value, it is a lifestyle. With 2 master bedrooms (each with their own ensuite bath and double closets - including walk-ins) this layout is perfect for roommates, guests or anyone that wants a little space of their own. On the main floor enjoy a functional floor plan with a great flow, a screened in back porch made to enjoy morning coffee, and a fenced courtyard style backyard that gives garden vibes. Bonus: you are steps away from the community tennis courts and pool so you can be ready to enjoy the Georgia Summer! You are only a 10 minute walk to Logan Farm Park where concerts, farmers markets and festivals bring the community to life. Or head down the street to downtown Acworth or Acworth Beach. This townhome is close to shopping, restaurants, I-75 and much more! There is a ton of storage (built-in under the stair storage plus a large storage room off the screened in porch), the washer and dryer will remain and even a stair lift can remain if you want it. If you are looking to enjoy all Acworth has to offer, this is the townhome you have been waiting for!
Property Details for 4971 Jenny Drive
- Subdivision ComplexSweetbriar
- Architectural StyleTraditional
- Num Of Parking Spaces2
- Parking FeaturesKitchen Level, Parking Pad
- Property AttachedYes
LISTING UPDATED:
- StatusActive
- MLS #10524675
- Days on Site0
- Taxes$220 / year
- HOA Fees$480 / month
- MLS TypeResidential
- Year Built1985
- Lot Size0.04 Acres
- CountryCobb
LISTING UPDATED:
- StatusActive
- MLS #10524675
- Days on Site0
- Taxes$220 / year
- HOA Fees$480 / month
- MLS TypeResidential
- Year Built1985
- Lot Size0.04 Acres
- CountryCobb
Building Information for 4971 Jenny Drive
- StoriesTwo
- Year Built1985
- Lot Size0.0430 Acres
Payment Calculator
Term
Interest
Home Price
Down Payment
The Payment Calculator is for illustrative purposes only. Read More
Property Information for 4971 Jenny Drive
Summary
Location and General Information
- Community Features: Pool, Tennis Court(s), Near Shopping
- Directions: From Marietta - take 75N to exit 278. Turn left onto Allatoona Gateway / Glade Road. Turn right onto Jenny Drive. Townhome will be on the right.
- Coordinates: 34.072093,-84.678252
School Information
- Elementary School: Acworth
- Middle School: Barber
- High School: North Cobb
Taxes and HOA Information
- Parcel Number: 20000700730
- Tax Year: 2024
- Association Fee Includes: Swimming, Tennis
Virtual Tour
Parking
- Open Parking: Yes
Interior and Exterior Features
Interior Features
- Cooling: Central Air
- Heating: Central
- Appliances: Dishwasher, Disposal, Dryer, Microwave, Refrigerator, Washer
- Basement: None
- Fireplace Features: Family Room, Gas Starter
- Flooring: Carpet, Vinyl
- Interior Features: High Ceilings, Roommate Plan, Split Bedroom Plan, Walk-In Closet(s)
- Levels/Stories: Two
- Window Features: Bay Window(s)
- Kitchen Features: Breakfast Area, Pantry
- Foundation: Slab
- Total Half Baths: 1
- Bathrooms Total Integer: 3
- Bathrooms Total Decimal: 2
Exterior Features
- Accessibility Features: Other
- Construction Materials: Other
- Fencing: Back Yard, Wood
- Patio And Porch Features: Patio, Screened
- Roof Type: Other
- Security Features: Smoke Detector(s)
- Laundry Features: In Kitchen, Laundry Closet
- Pool Private: No
Property
Utilities
- Sewer: Public Sewer
- Utilities: Cable Available, Electricity Available, High Speed Internet, Natural Gas Available, Phone Available, Sewer Available, Water Available
- Water Source: Public
Property and Assessments
- Home Warranty: Yes
- Property Condition: Resale
Green Features
Lot Information
- Common Walls: 2+ Common Walls
- Lot Features: Level, Private
Multi Family
- Number of Units To Be Built: Square Feet
Rental
Rent Information
- Land Lease: Yes
Public Records for 4971 Jenny Drive
Tax Record
- 2024$220.00 ($18.33 / month)
Home Facts
- Beds2
- Baths2
- StoriesTwo
- Lot Size0.0430 Acres
- StyleTownhouse
- Year Built1985
- APN20000700730
- CountyCobb
- Fireplaces1
Similar Homes
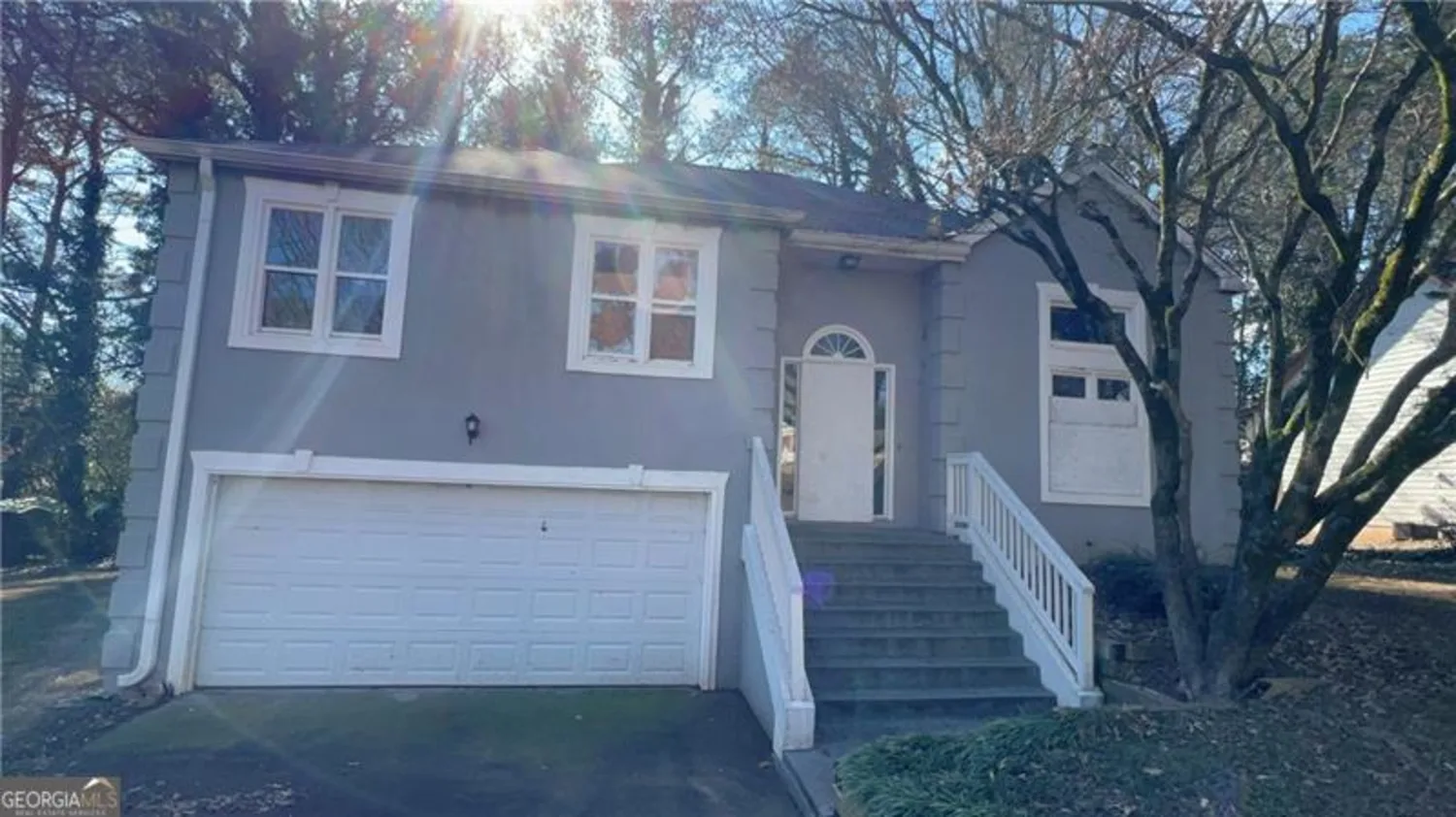
1193 MEADOW OAKS Drive
Acworth, GA 30102
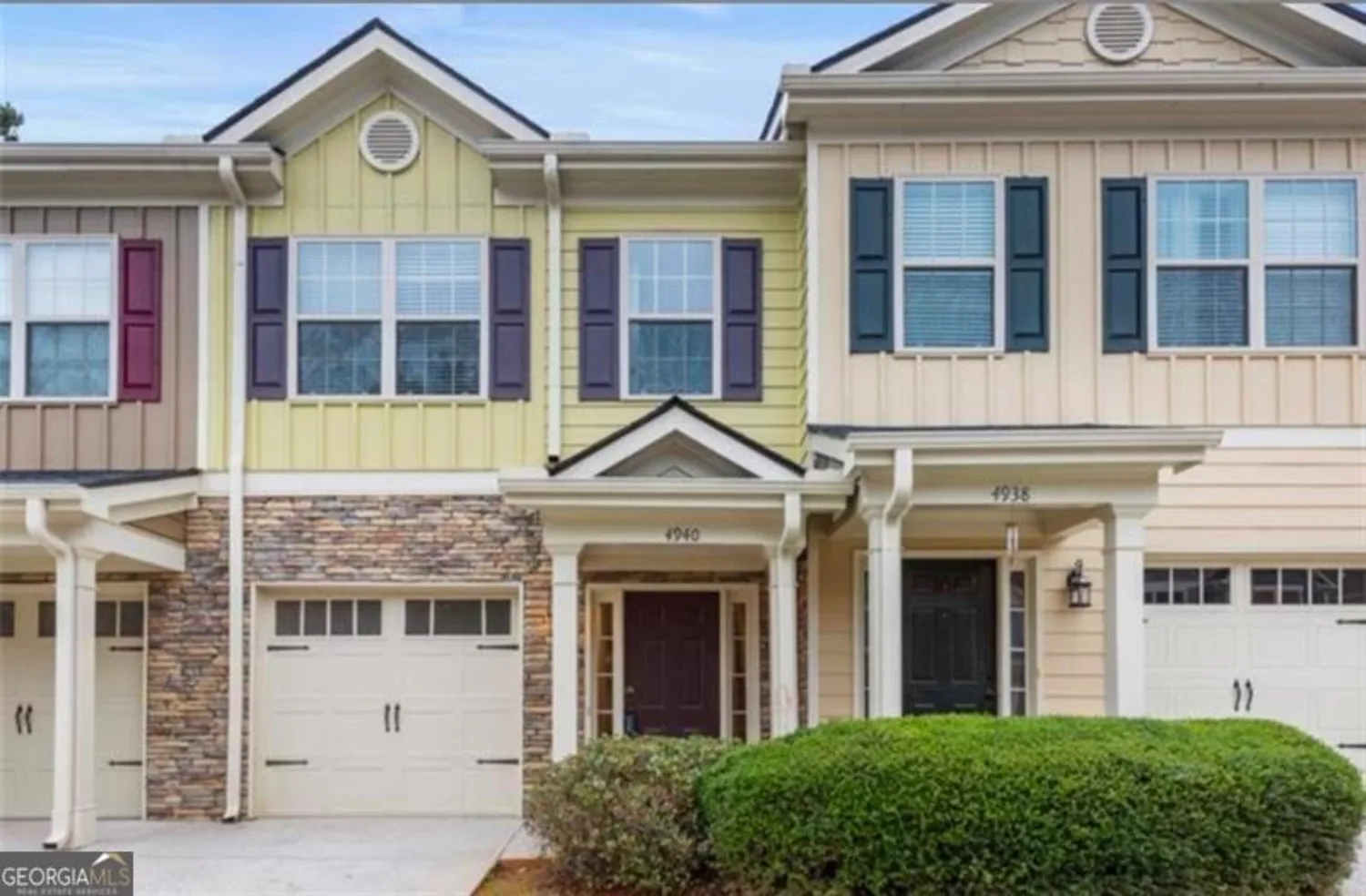
4940 Parke Brook Drive
Acworth, GA 30101
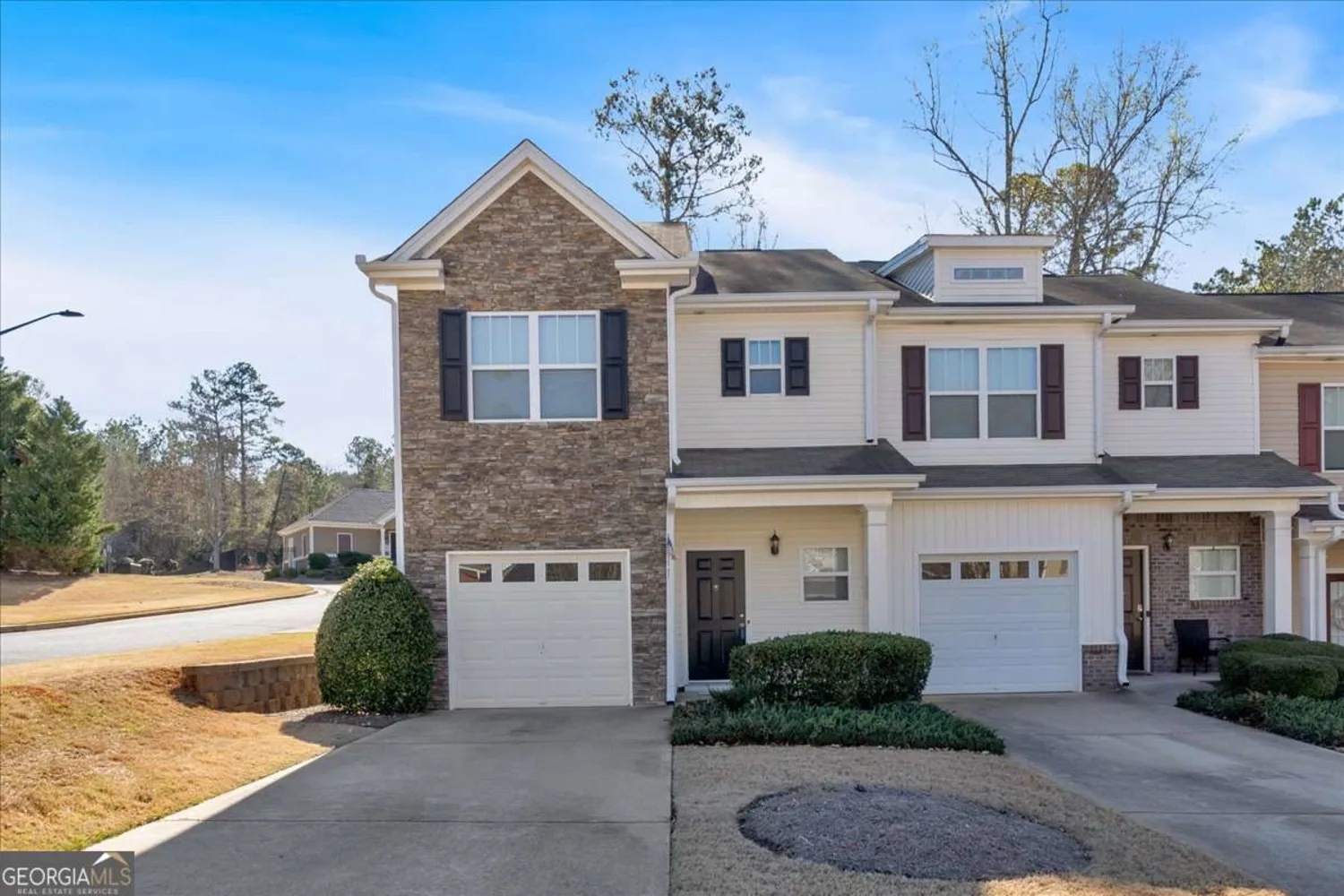
258 Ridge Mill Drive
Acworth, GA 30102
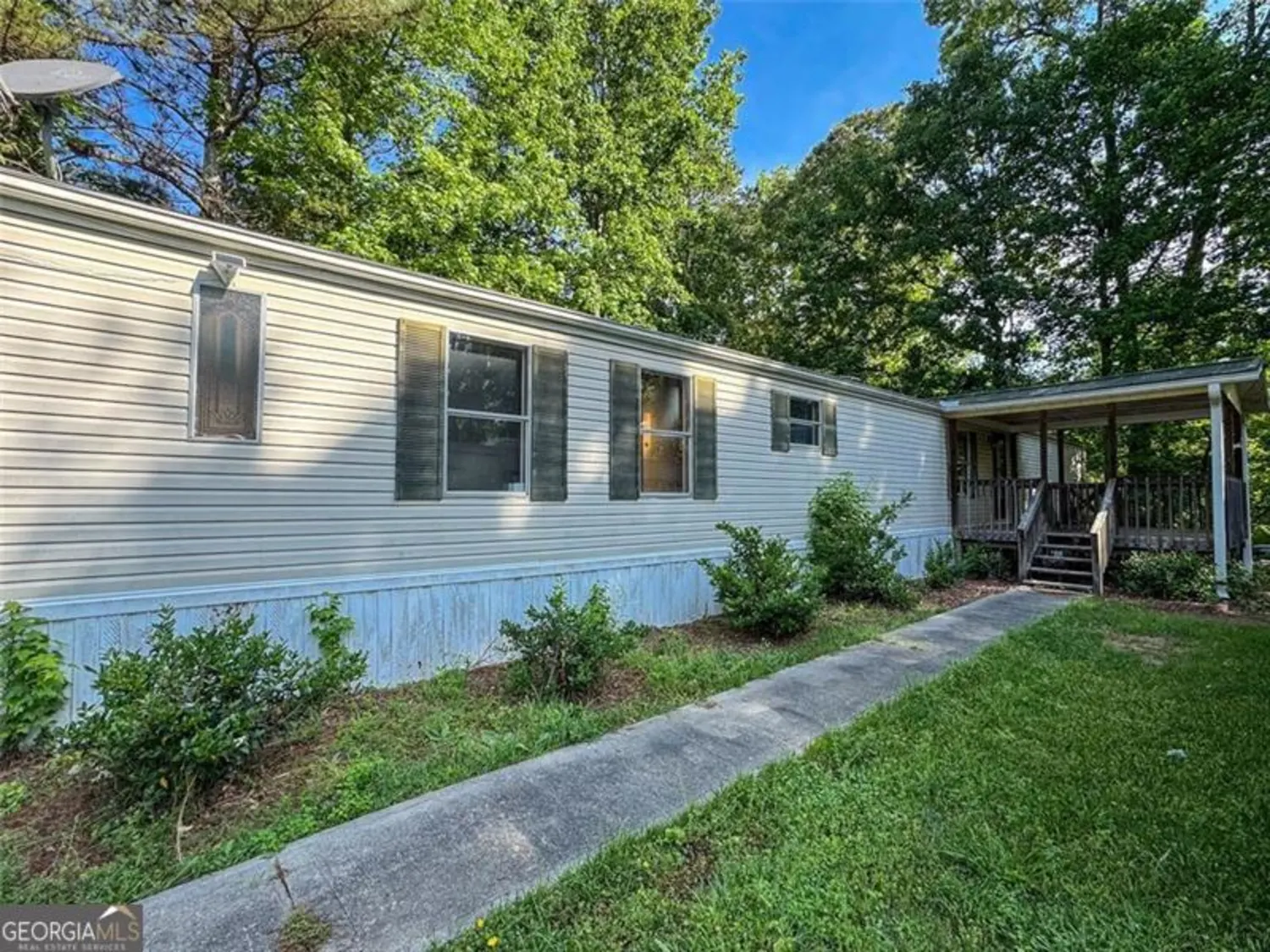
4934 Pickys Hollow SE
Acworth, GA 30102

1960 Morning Walk NW
Acworth, GA 30102
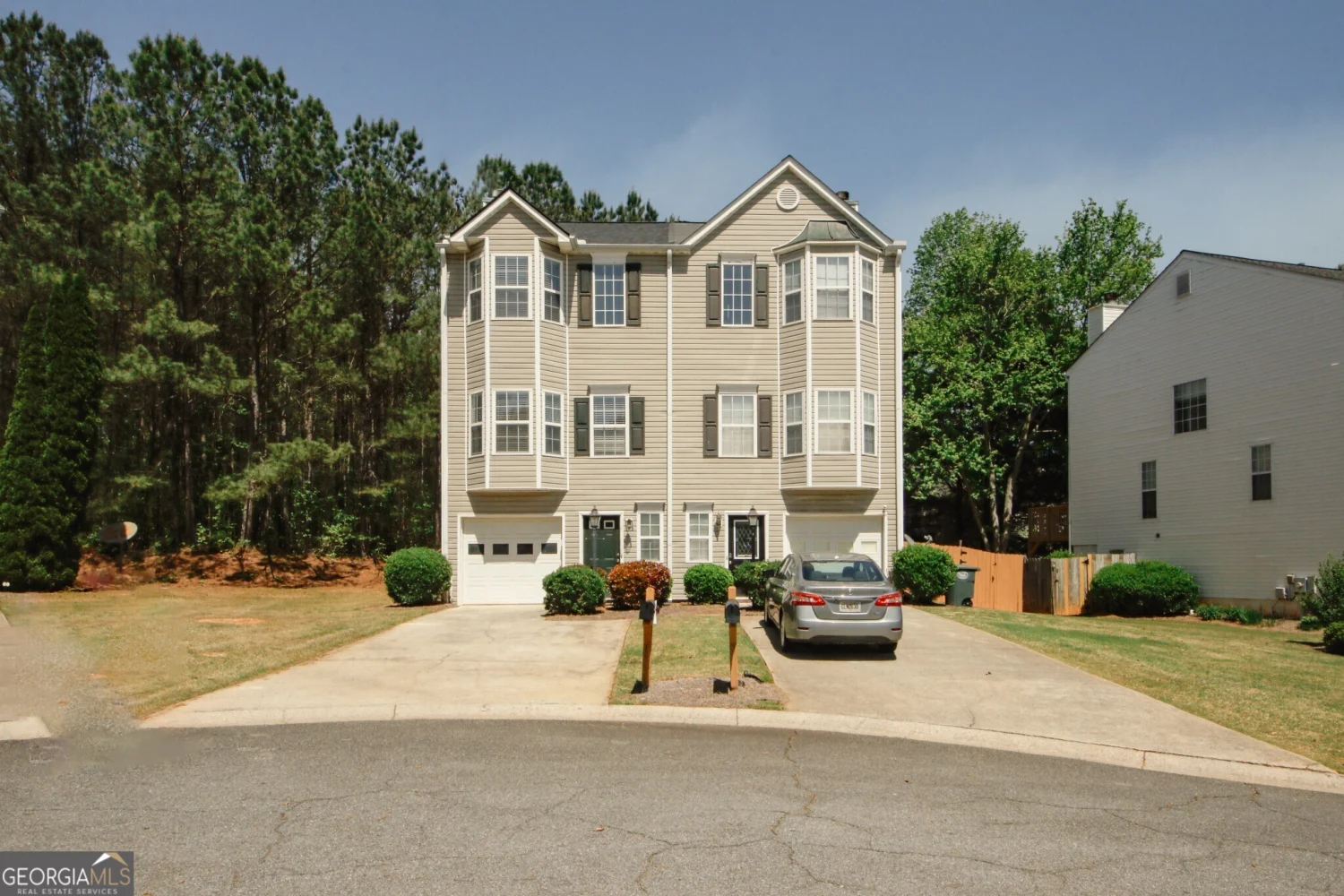
4486 Thorngate Lane
Acworth, GA 30101
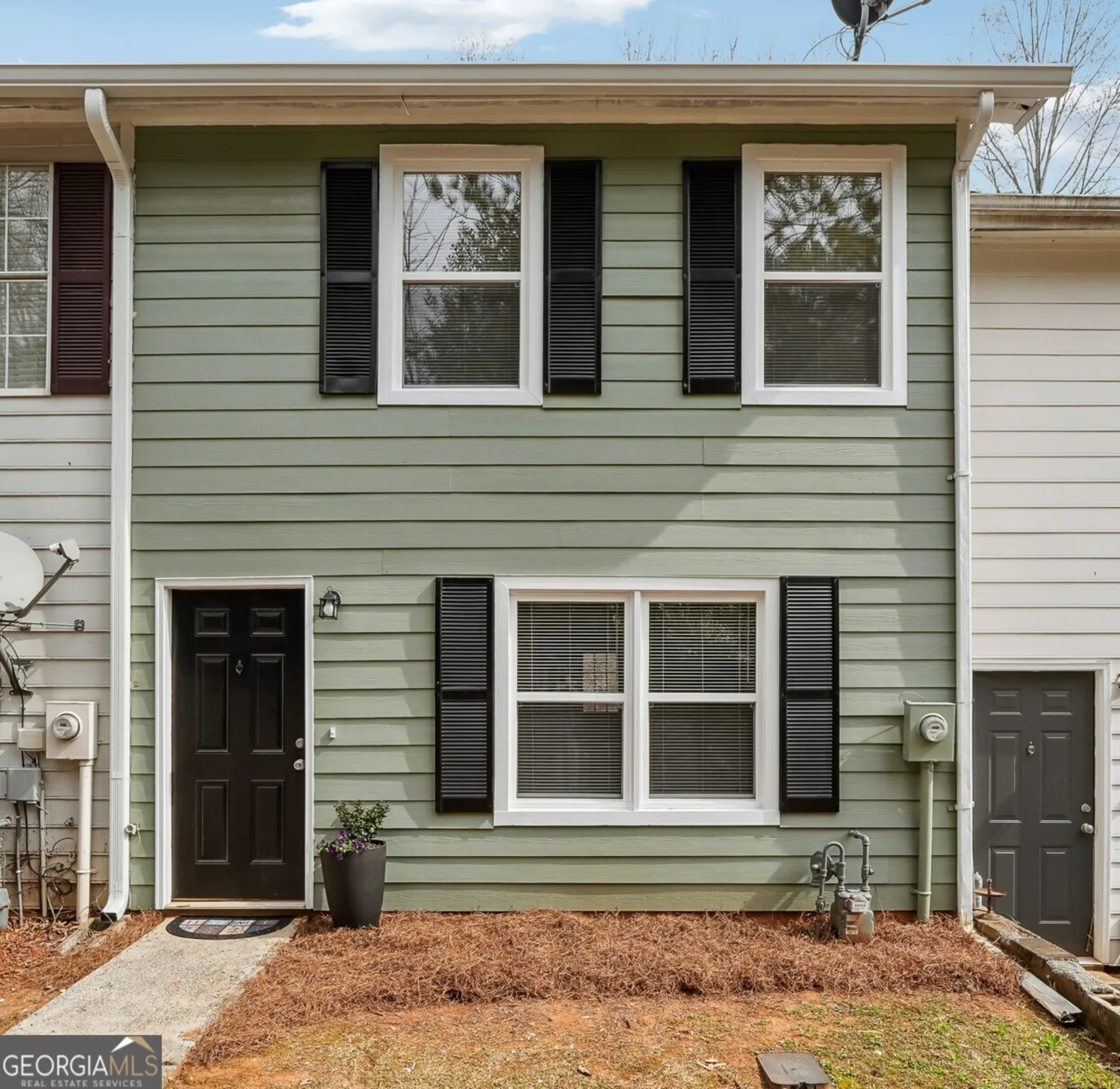
4282 Worth Street NW
Acworth, GA 30101
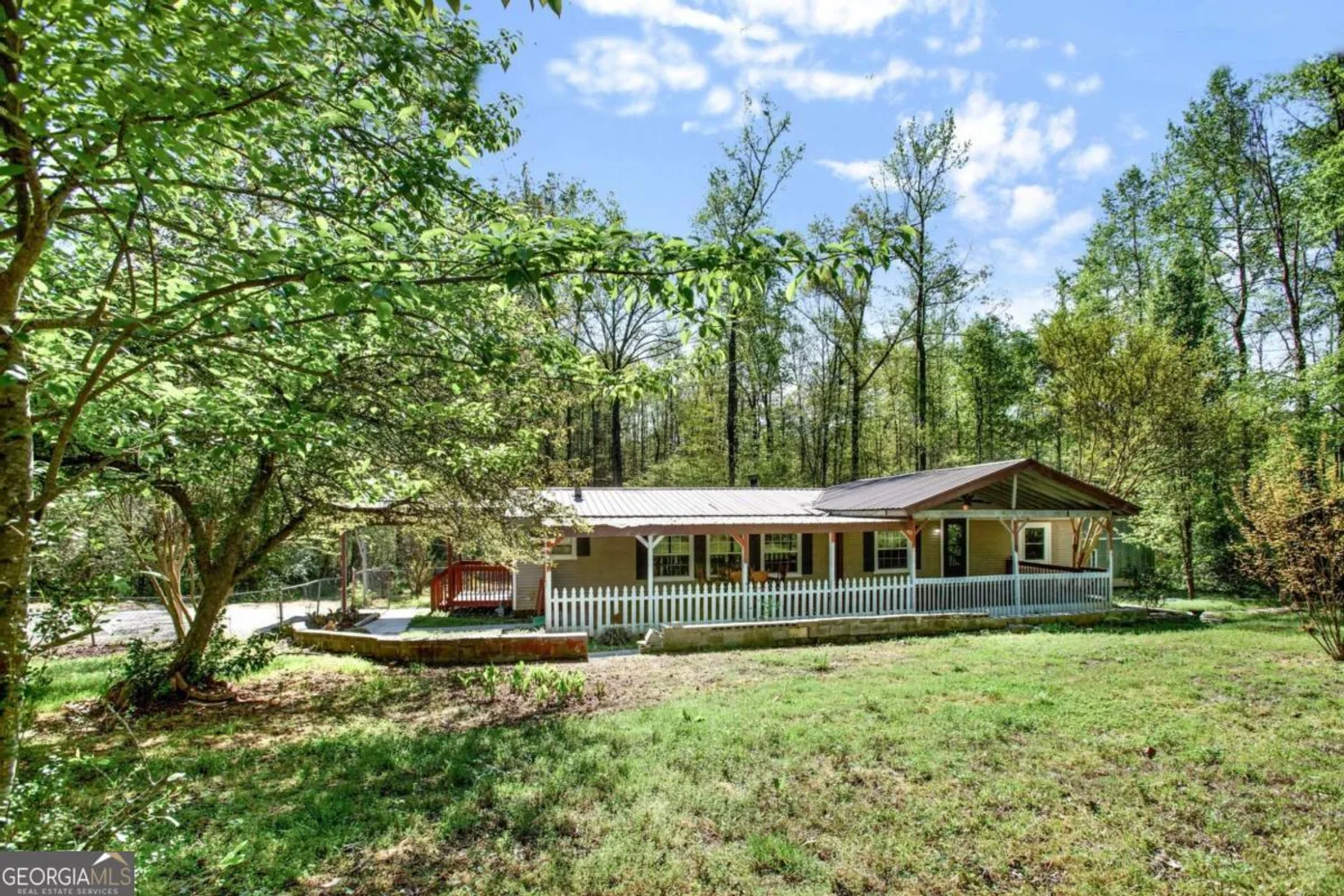
4653 Anns Trace SE
Acworth, GA 30102

