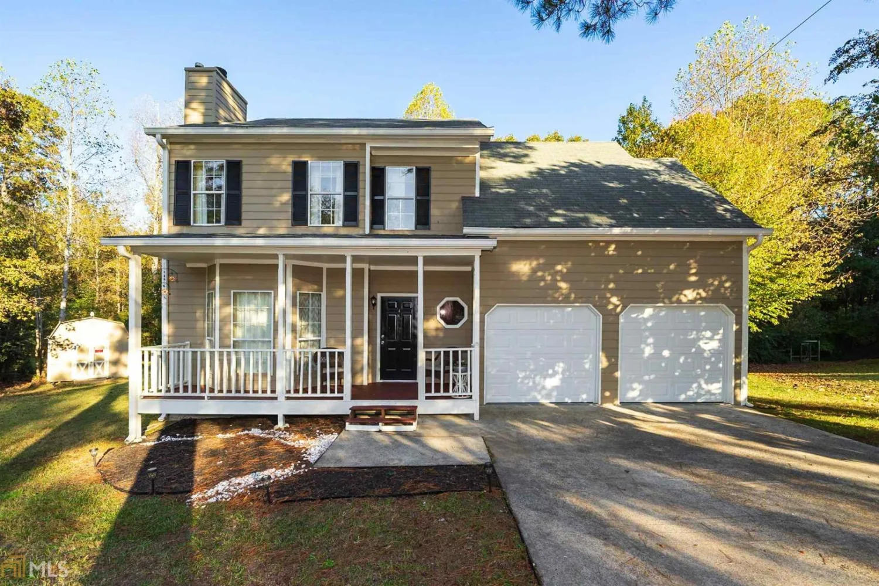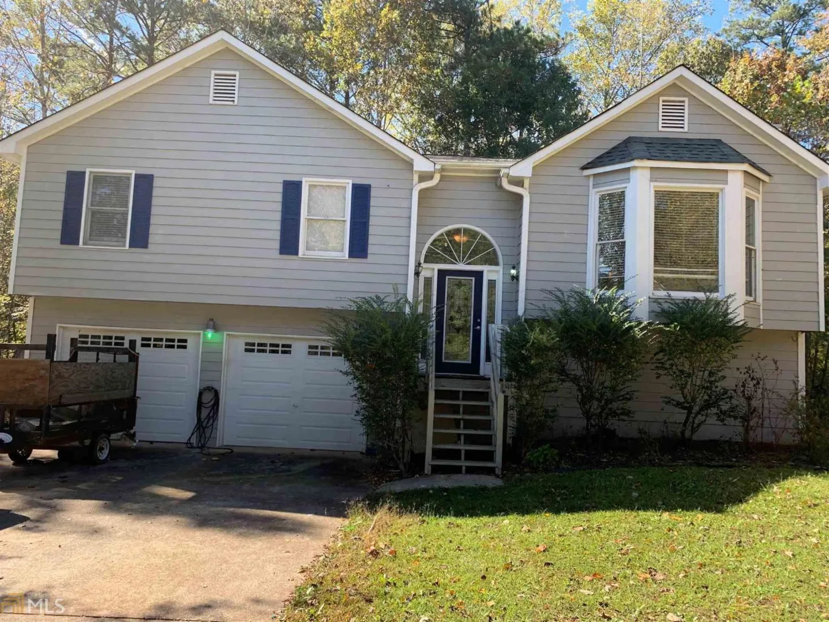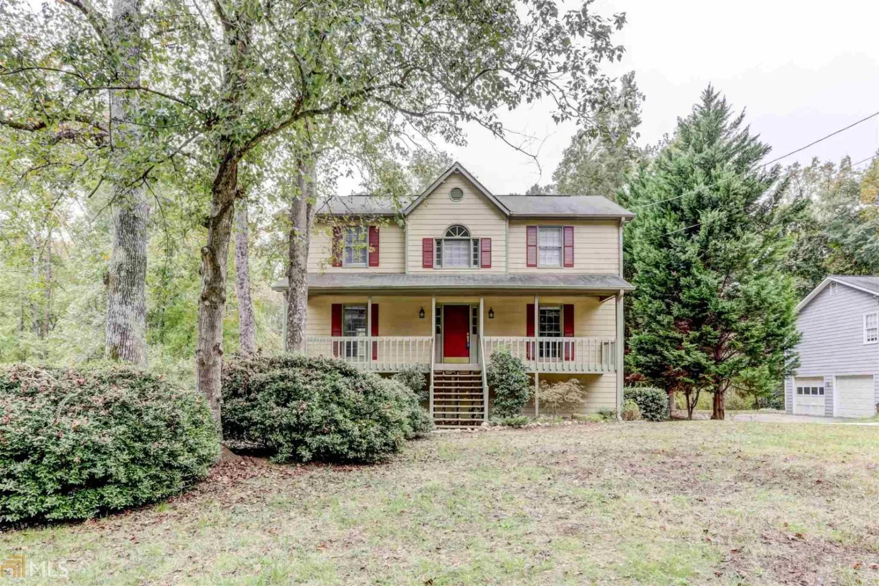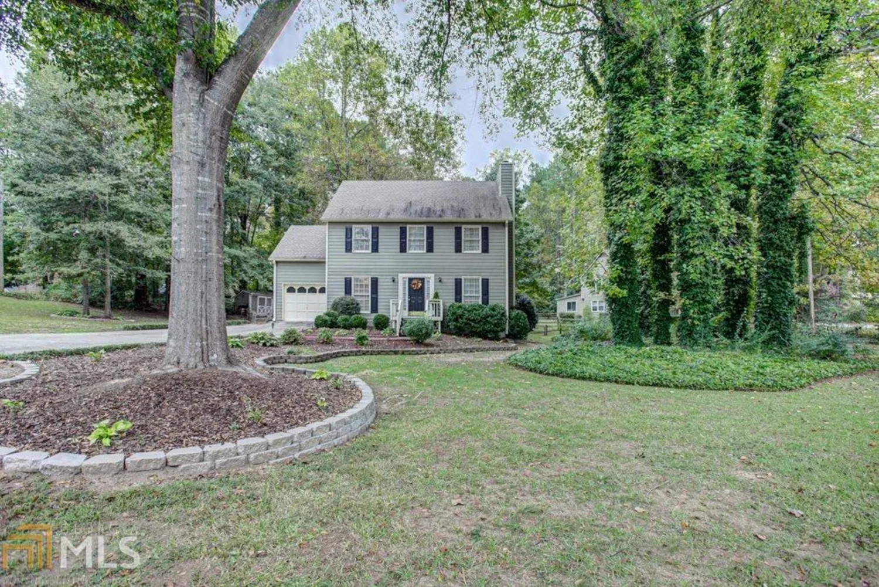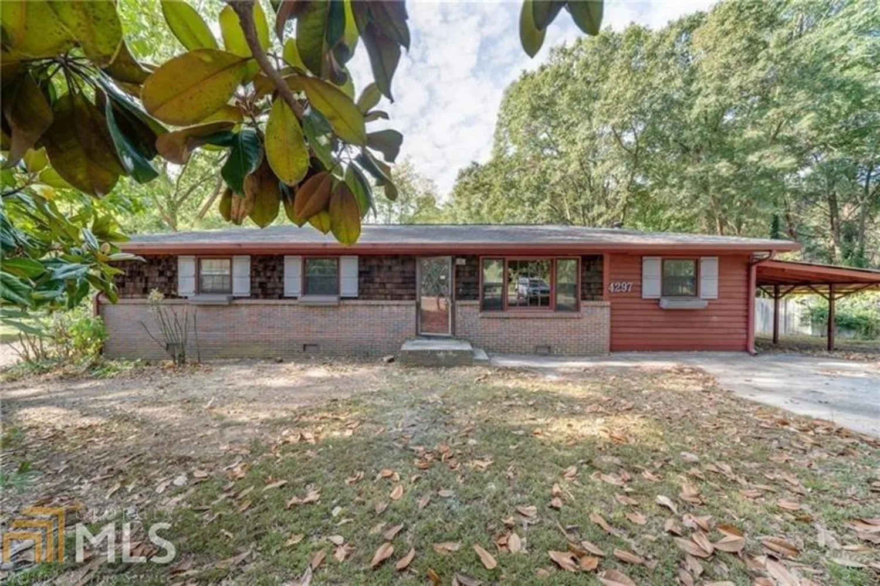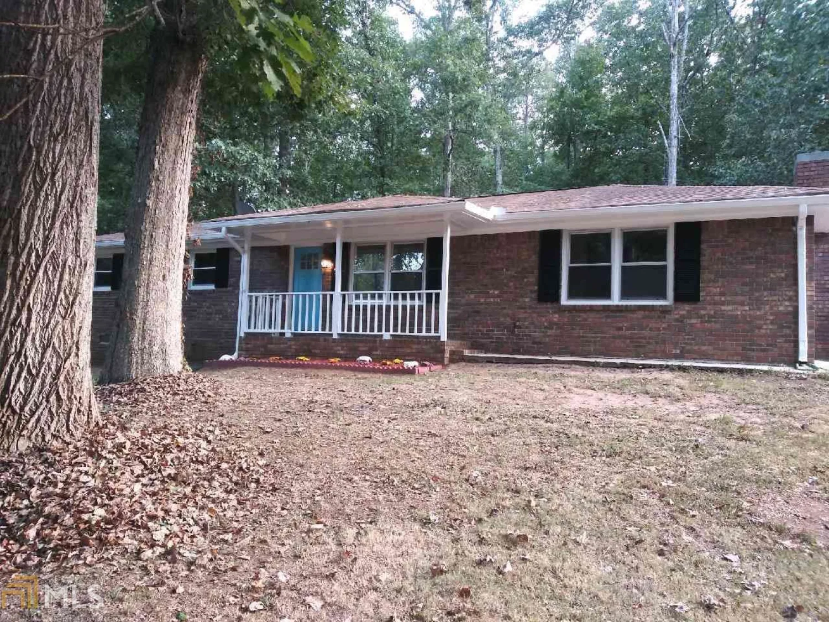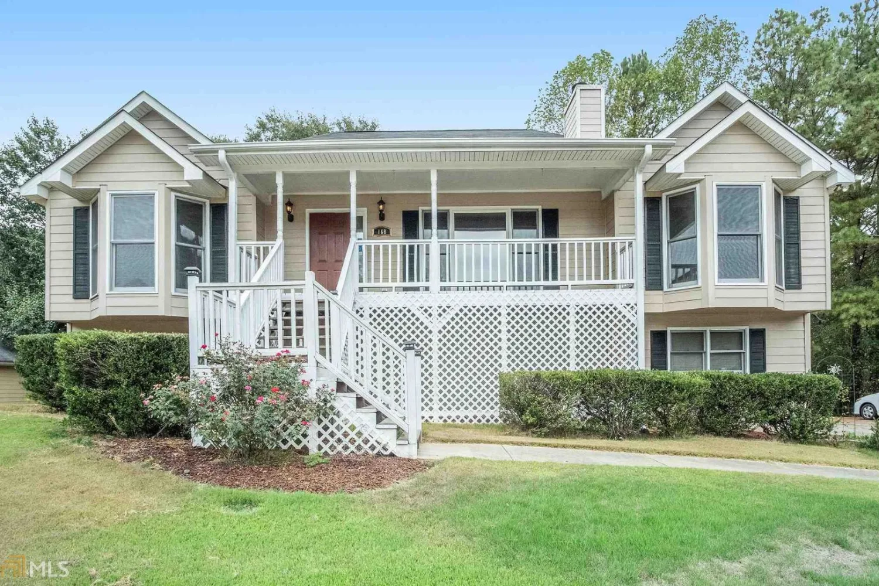3500 ten oaks courtPowder Springs, GA 30127
3500 ten oaks courtPowder Springs, GA 30127
Description
Attention Investors! Don't miss this incredible opportunity in the highly sought-after Whispering Glen Subdivision. This spacious 3-bedroom, 2.5-bath townhome is already leased to a reliable long-term tenant and generating $2,000/month through Section 8. The tenant is well-established and would love to stay! The home features a large kitchen with stained cabinets, white appliances, and a gas range. The open-concept family room offers plenty of space and includes a cozy fireplace - perfect for relaxing or entertaining. Upstairs, you'll find a generous primary suite with a walk-in closet and a full bath with a tub/shower combo. Two additional bedrooms and another full bath complete the upper level. Conveniently located near downtown Powder Springs, the East-West Connector, shopping centers, and Hopkins Park. Situated within a top-rated Cobb County school district. Bonus: No rental restrictions and no HOA!
Property Details for 3500 Ten Oaks Court
- Subdivision ComplexWhispering Glen
- Architectural StyleContemporary
- Num Of Parking Spaces2
- Parking FeaturesNone
- Property AttachedYes
LISTING UPDATED:
- StatusActive
- MLS #10526521
- Days on Site0
- Taxes$2,673 / year
- MLS TypeResidential
- Year Built1985
- Lot Size0.16 Acres
- CountryCobb
LISTING UPDATED:
- StatusActive
- MLS #10526521
- Days on Site0
- Taxes$2,673 / year
- MLS TypeResidential
- Year Built1985
- Lot Size0.16 Acres
- CountryCobb
Building Information for 3500 Ten Oaks Court
- StoriesTwo
- Year Built1985
- Lot Size0.1570 Acres
Payment Calculator
Term
Interest
Home Price
Down Payment
The Payment Calculator is for illustrative purposes only. Read More
Property Information for 3500 Ten Oaks Court
Summary
Location and General Information
- Community Features: None
- Directions: Please use GPS
- Coordinates: 33.867519,-84.65184
School Information
- Elementary School: Compton
- Middle School: Tapp
- High School: Mceachern
Taxes and HOA Information
- Parcel Number: 19079400910
- Tax Year: 2024
- Association Fee Includes: None
Virtual Tour
Parking
- Open Parking: No
Interior and Exterior Features
Interior Features
- Cooling: Ceiling Fan(s), Central Air
- Heating: Central
- Appliances: Dishwasher, Refrigerator
- Basement: None
- Fireplace Features: Living Room
- Flooring: Carpet, Tile, Vinyl
- Interior Features: High Ceilings
- Levels/Stories: Two
- Window Features: Double Pane Windows
- Kitchen Features: Breakfast Area
- Foundation: Slab
- Total Half Baths: 1
- Bathrooms Total Integer: 3
- Bathrooms Total Decimal: 2
Exterior Features
- Construction Materials: Concrete, Stone
- Roof Type: Composition
- Security Features: Smoke Detector(s)
- Laundry Features: In Kitchen
- Pool Private: No
Property
Utilities
- Sewer: Public Sewer
- Utilities: Electricity Available, Natural Gas Available, Water Available
- Water Source: Public
Property and Assessments
- Home Warranty: Yes
- Property Condition: Resale
Green Features
Lot Information
- Above Grade Finished Area: 1332
- Common Walls: 1 Common Wall, End Unit
- Lot Features: Other
Multi Family
- Number of Units To Be Built: Square Feet
Rental
Rent Information
- Land Lease: Yes
Public Records for 3500 Ten Oaks Court
Tax Record
- 2024$2,673.00 ($222.75 / month)
Home Facts
- Beds3
- Baths2
- Total Finished SqFt1,332 SqFt
- Above Grade Finished1,332 SqFt
- StoriesTwo
- Lot Size0.1570 Acres
- StyleTownhouse
- Year Built1985
- APN19079400910
- CountyCobb
- Fireplaces1


