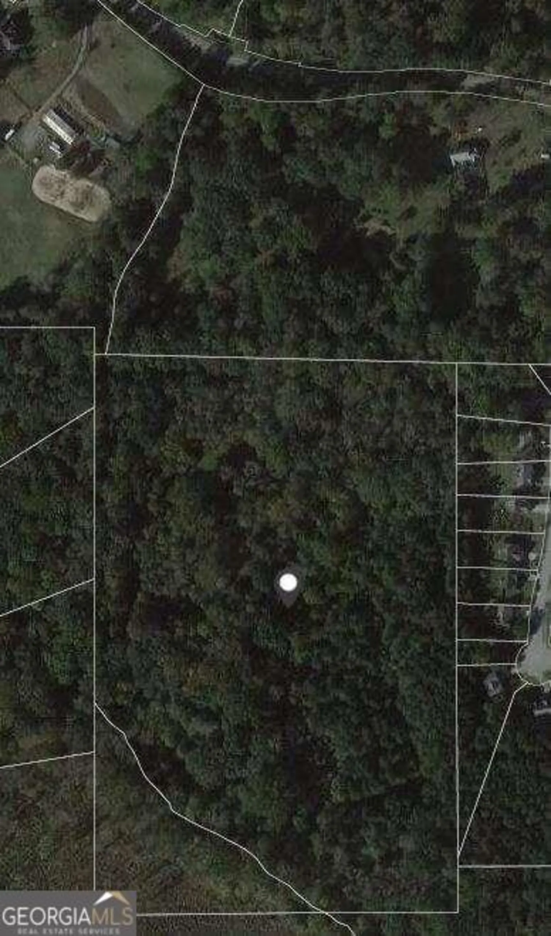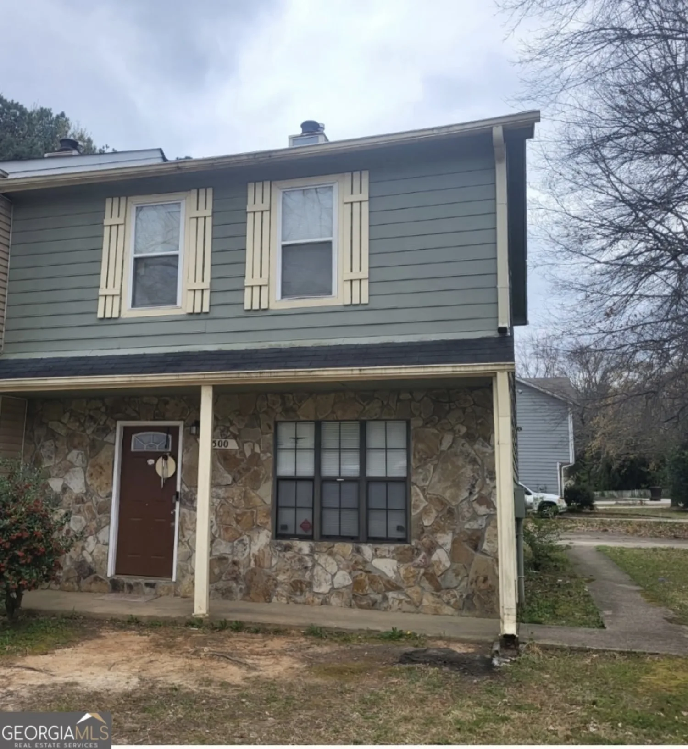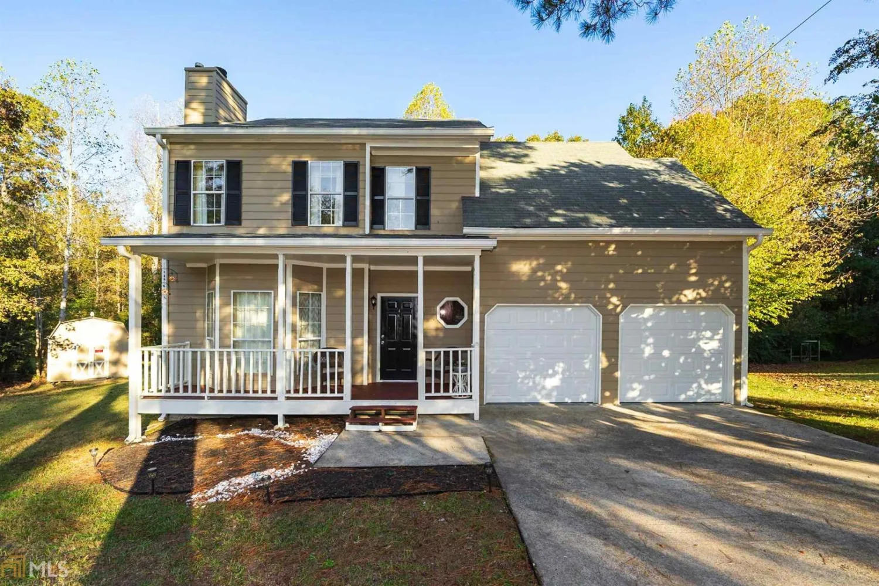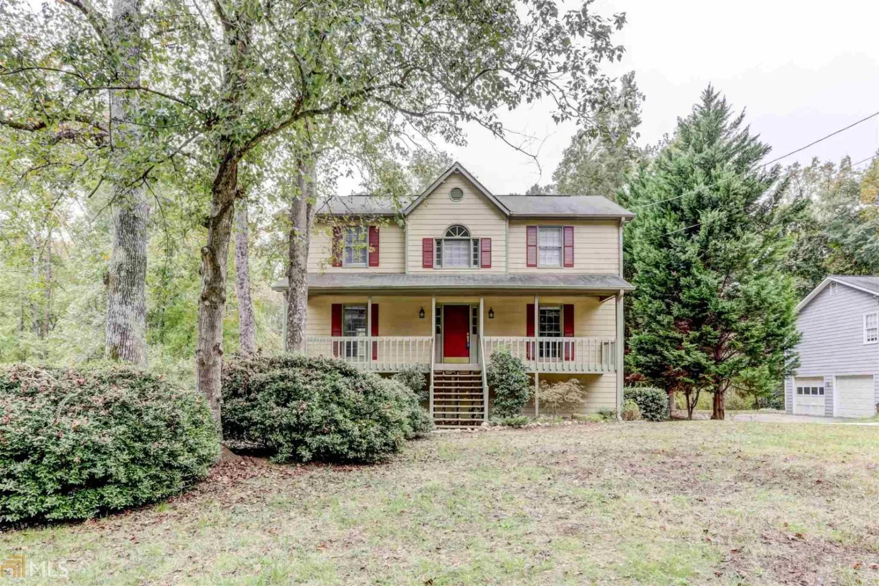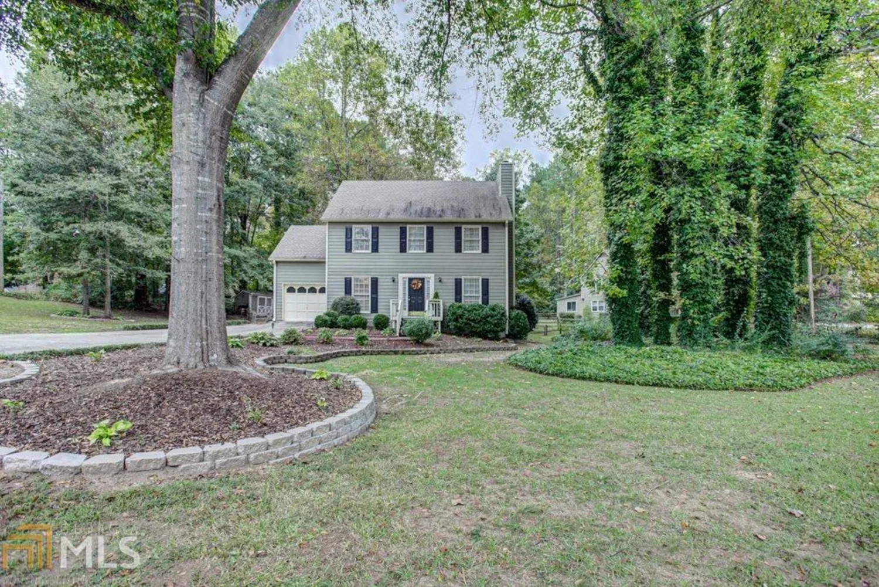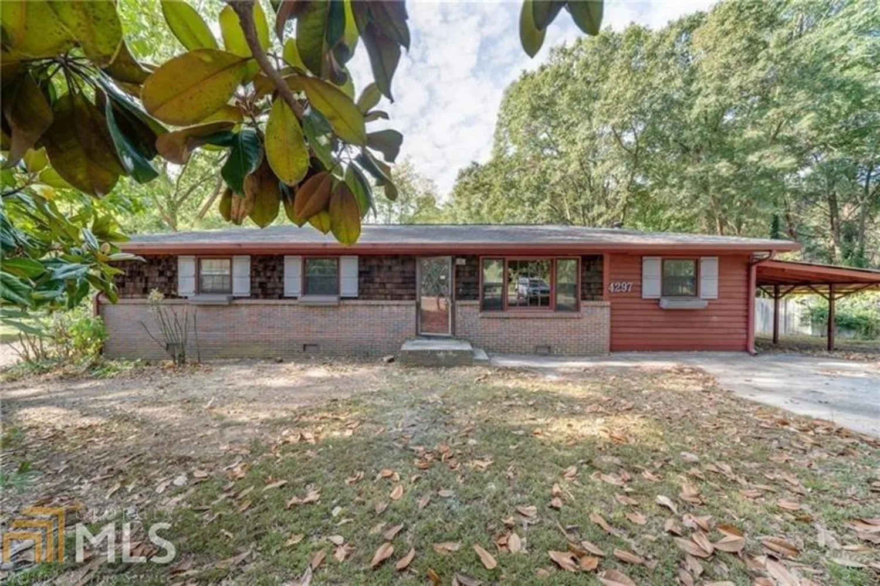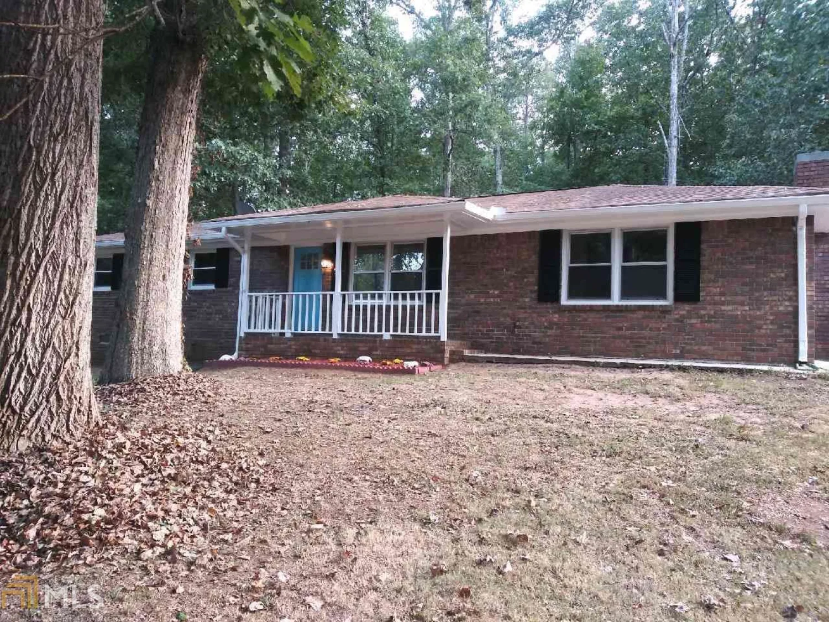200 breckenridge drivePowder Springs, GA 30127
200 breckenridge drivePowder Springs, GA 30127
Description
Reduced to Sell! You will love this warm, open, beautifully maintained home located in a sought after Paulding community and school district. This home has newly painted interior walls, laminate/carpet flooring, updated light fixtures, and stainless steel appliances. Although the lower level is unfinished, it is electrically wired and vented for heating and cooling. With minimal effort, this area would be perfect for a 4th bedroom, playroom, or office. This concrete siding home with it's newer roof and HVAC system has two decks and sits on a huge, quiet, level, private cul de sac entrance lot. Don't miss this one!
Property Details for 200 Breckenridge Drive
- Subdivision ComplexBreckenridge
- Architectural StyleTraditional
- ExteriorBalcony
- Num Of Parking Spaces2
- Parking FeaturesAttached, Garage, Guest, Off Street, Storage
- Property AttachedNo
- Waterfront FeaturesNo Dock Rights
LISTING UPDATED:
- StatusClosed
- MLS #8687957
- Days on Site16
- Taxes$1,533.03 / year
- MLS TypeResidential
- Year Built1995
- Lot Size1.57 Acres
- CountryPaulding
LISTING UPDATED:
- StatusClosed
- MLS #8687957
- Days on Site16
- Taxes$1,533.03 / year
- MLS TypeResidential
- Year Built1995
- Lot Size1.57 Acres
- CountryPaulding
Building Information for 200 Breckenridge Drive
- Year Built1995
- Lot Size1.5700 Acres
Payment Calculator
Term
Interest
Home Price
Down Payment
The Payment Calculator is for illustrative purposes only. Read More
Property Information for 200 Breckenridge Drive
Summary
Location and General Information
- Community Features: None
- Directions: From Atlanta, I-20 West to Exit 37. Rt on Fairburn Rd, Lt on Veterans Memorial Hwy, Rt on Dallas-Hwy 92. Rt on Brownsville Dr, Rt on Breckenridge Dr, home on rt of the cul de sac entrance.
- Coordinates: 33.798453,-84.749006
School Information
- Elementary School: Bessie Baggett
- Middle School: J A Dobbins
- High School: Hiram
Taxes and HOA Information
- Parcel Number: 34599
- Tax Year: 2018
- Association Fee Includes: None
- Tax Lot: 40
Virtual Tour
Parking
- Open Parking: No
Interior and Exterior Features
Interior Features
- Cooling: Electric, Ceiling Fan(s), Central Air
- Heating: Natural Gas, Electric, Central
- Appliances: Electric Water Heater, Dishwasher, Ice Maker, Oven/Range (Combo), Refrigerator, Stainless Steel Appliance(s)
- Basement: Daylight, Partial
- Fireplace Features: Family Room, Gas Starter
- Flooring: Carpet, Laminate
- Interior Features: Vaulted Ceiling(s), Double Vanity, Entrance Foyer, Soaking Tub, Separate Shower, Walk-In Closet(s), Master On Main Level, Split Foyer
- Window Features: Storm Window(s)
- Kitchen Features: Breakfast Bar, Kitchen Island, Pantry
- Main Bedrooms: 3
- Bathrooms Total Integer: 2
- Main Full Baths: 2
- Bathrooms Total Decimal: 2
Exterior Features
- Construction Materials: Concrete
- Patio And Porch Features: Deck, Patio
- Laundry Features: In Basement, Other
- Pool Private: No
- Other Structures: Kennel/Dog Run, Outbuilding
Property
Utilities
- Sewer: Septic Tank
- Utilities: Cable Available
- Water Source: Public
Property and Assessments
- Home Warranty: Yes
- Property Condition: Resale
Green Features
Lot Information
- Above Grade Finished Area: 1396
- Lot Features: Cul-De-Sac, Level, Open Lot, Private
- Waterfront Footage: No Dock Rights
Multi Family
- Number of Units To Be Built: Square Feet
Rental
Rent Information
- Land Lease: Yes
- Occupant Types: Vacant
Public Records for 200 Breckenridge Drive
Tax Record
- 2018$1,533.03 ($127.75 / month)
Home Facts
- Beds3
- Baths2
- Total Finished SqFt1,396 SqFt
- Above Grade Finished1,396 SqFt
- Lot Size1.5700 Acres
- StyleSingle Family Residence
- Year Built1995
- APN34599
- CountyPaulding
- Fireplaces1


