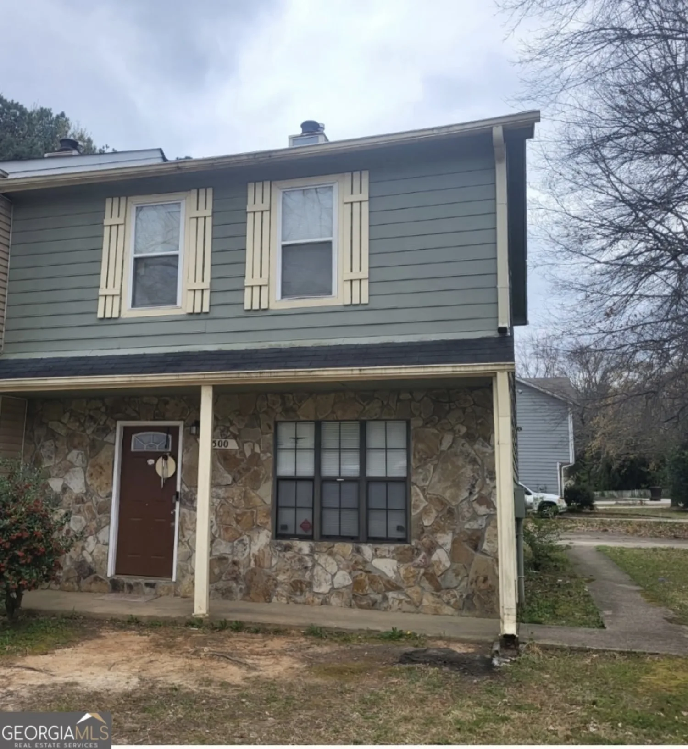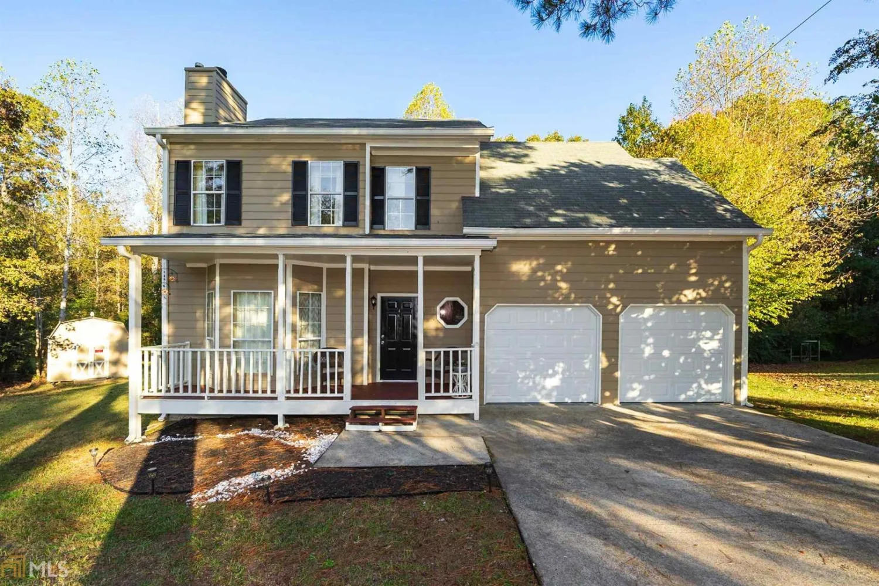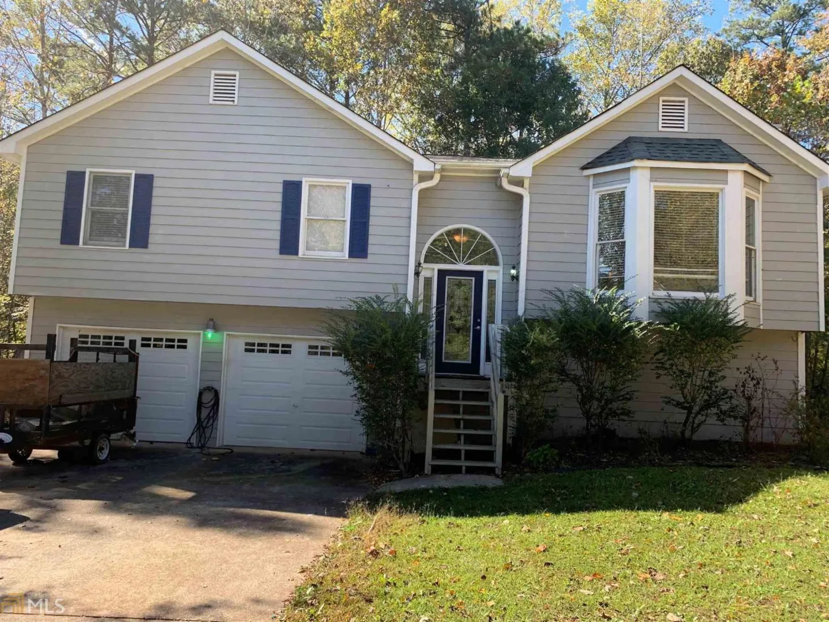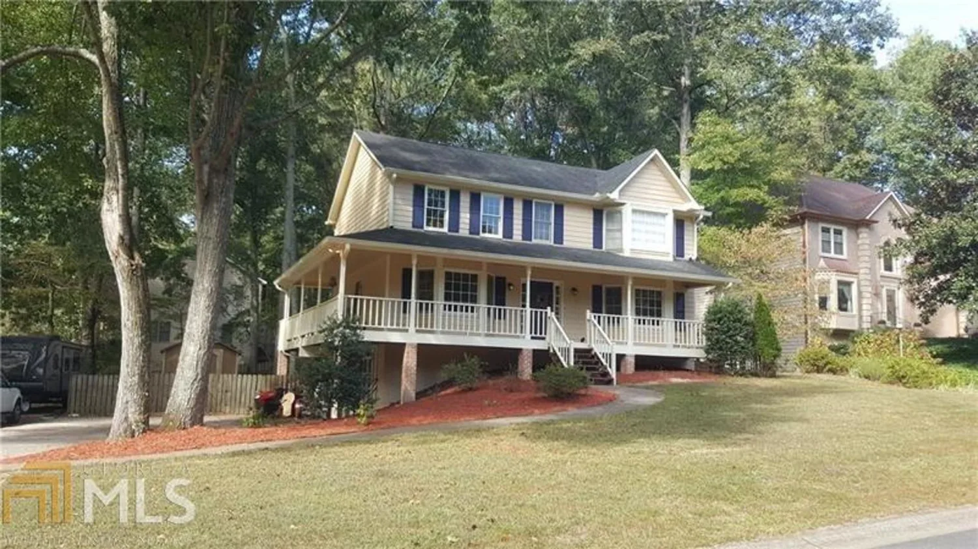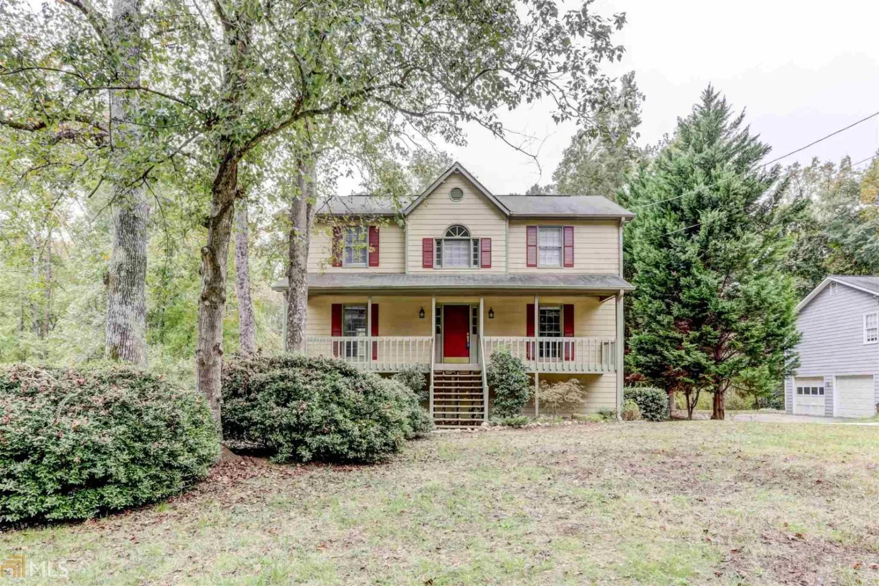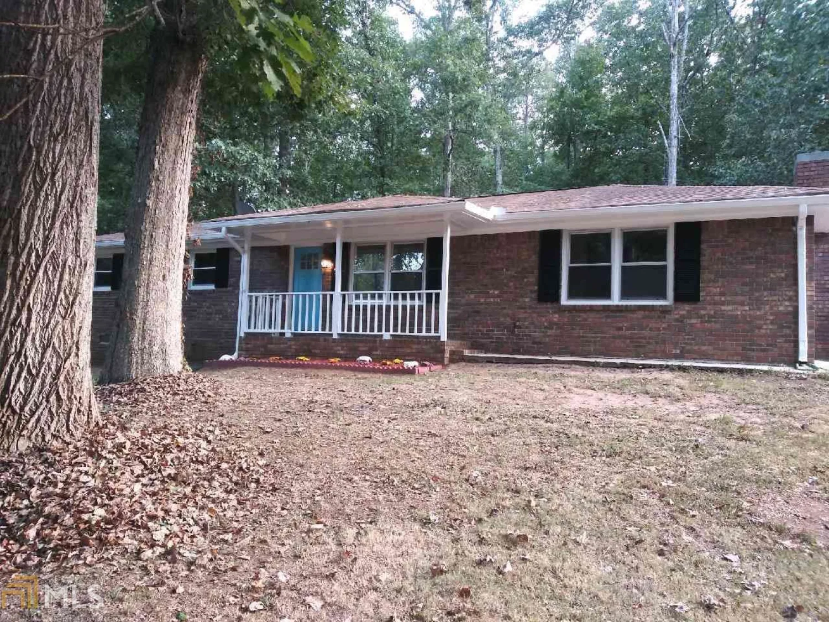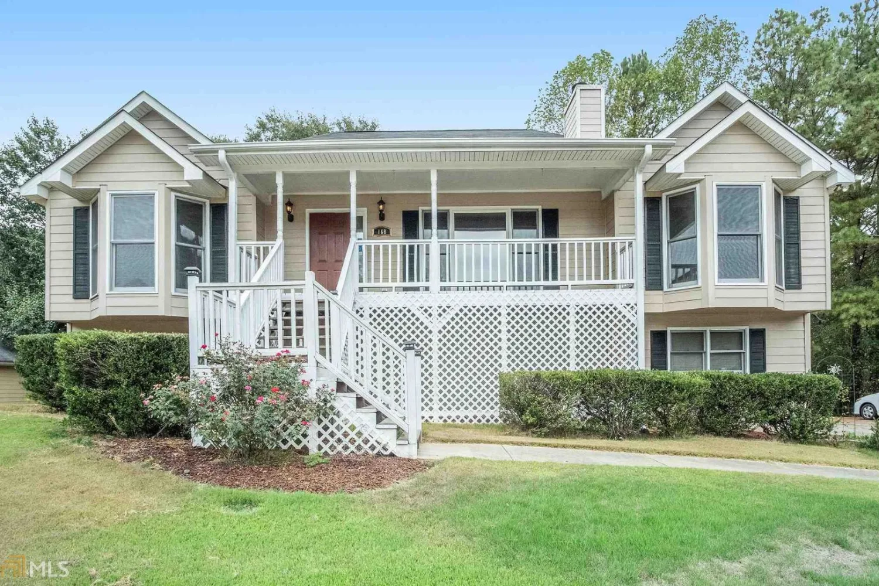1753 treverton tracePowder Springs, GA 30127
1753 treverton tracePowder Springs, GA 30127
Description
Don't wait for the Autumn leaves to fall-Come get in this immaculate home today! Get ready to toast marshmallows in your your landscaped, level, almost .5acre fenced yard w/ a new fire pit! Then get ready to cozy up in your beautiful & updated 3 bed, 2.5 bath home! Updated kitchen w/ SS & Silestone counter-tops & kitchen island. You'll always have room for snacks w/ your ample cabinet storage & over-sized pantry. NEW hvac!Oversized Owner's suite with walk-in closets & dual vanity sinks & so much more. Amazing neighborhood, quiet street & close to schools
Property Details for 1753 Treverton Trace
- Subdivision ComplexMcEachern Woods
- Architectural StyleTraditional
- Num Of Parking Spaces1
- Parking FeaturesAttached, Garage Door Opener, Garage, Kitchen Level, Parking Pad
- Property AttachedNo
LISTING UPDATED:
- StatusClosed
- MLS #8685359
- Days on Site80
- Taxes$400.48 / year
- MLS TypeResidential
- Year Built1985
- Lot Size0.50 Acres
- CountryCobb
LISTING UPDATED:
- StatusClosed
- MLS #8685359
- Days on Site80
- Taxes$400.48 / year
- MLS TypeResidential
- Year Built1985
- Lot Size0.50 Acres
- CountryCobb
Building Information for 1753 Treverton Trace
- StoriesTwo
- Year Built1985
- Lot Size0.5000 Acres
Payment Calculator
Term
Interest
Home Price
Down Payment
The Payment Calculator is for illustrative purposes only. Read More
Property Information for 1753 Treverton Trace
Summary
Location and General Information
- Community Features: Pool
- Directions: From I-75 North- Take Exit 269 Barrett Pkwy. Turn right onto GA-360 W. Turn Right onto Lost Mountain Road. Turn Left onto Bullard Road. Turn right onto W McEachern Woods Drive. Turn right onto Treverton Trace. Home is on the right, at the corner of Trever
- Coordinates: 33.911968,-84.697324
School Information
- Elementary School: Varner
- Middle School: Tapp
- High School: Mceachern
Taxes and HOA Information
- Parcel Number: 19036000170
- Tax Year: 2018
- Association Fee Includes: Swimming
- Tax Lot: 44
Virtual Tour
Parking
- Open Parking: Yes
Interior and Exterior Features
Interior Features
- Cooling: Electric, Ceiling Fan(s), Central Air
- Heating: Electric, Central
- Appliances: Dishwasher, Microwave, Oven/Range (Combo), Stainless Steel Appliance(s)
- Basement: Crawl Space
- Fireplace Features: Family Room, Gas Starter, Gas Log
- Flooring: Carpet, Laminate, Tile
- Interior Features: Bookcases, High Ceilings, Double Vanity, Walk-In Closet(s)
- Levels/Stories: Two
- Kitchen Features: Kitchen Island, Pantry, Solid Surface Counters, Walk-in Pantry
- Total Half Baths: 1
- Bathrooms Total Integer: 3
- Bathrooms Total Decimal: 2
Exterior Features
- Construction Materials: Aluminum Siding, Vinyl Siding
- Fencing: Fenced
- Patio And Porch Features: Deck, Patio
- Roof Type: Composition
- Laundry Features: Upper Level
- Pool Private: No
- Other Structures: Outbuilding
Property
Utilities
- Sewer: Septic Tank
- Water Source: Public
Property and Assessments
- Home Warranty: Yes
- Property Condition: Resale
Green Features
- Green Energy Efficient: Thermostat
Lot Information
- Above Grade Finished Area: 1796
- Lot Features: Corner Lot, Level
Multi Family
- Number of Units To Be Built: Square Feet
Rental
Rent Information
- Land Lease: Yes
Public Records for 1753 Treverton Trace
Tax Record
- 2018$400.48 ($33.37 / month)
Home Facts
- Beds3
- Baths2
- Total Finished SqFt1,796 SqFt
- Above Grade Finished1,796 SqFt
- StoriesTwo
- Lot Size0.5000 Acres
- StyleSingle Family Residence
- Year Built1985
- APN19036000170
- CountyCobb
- Fireplaces1


