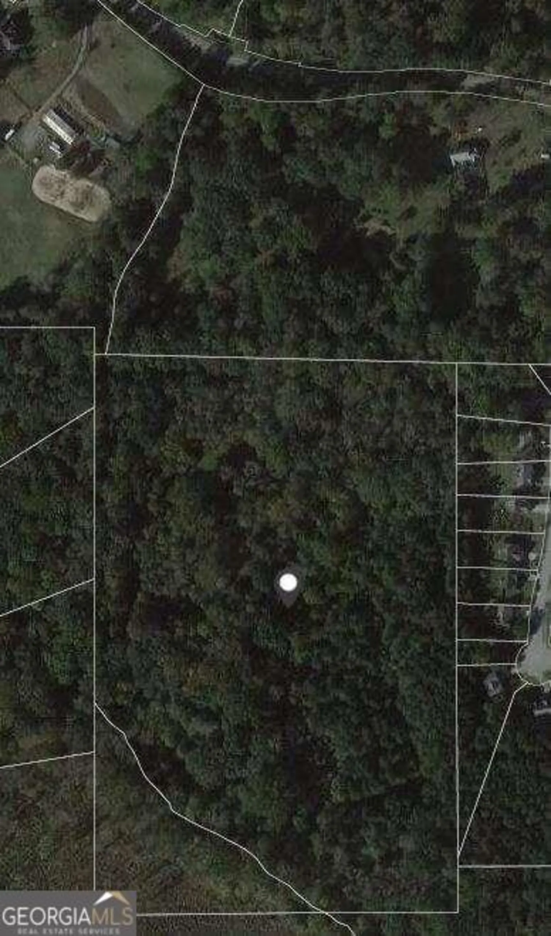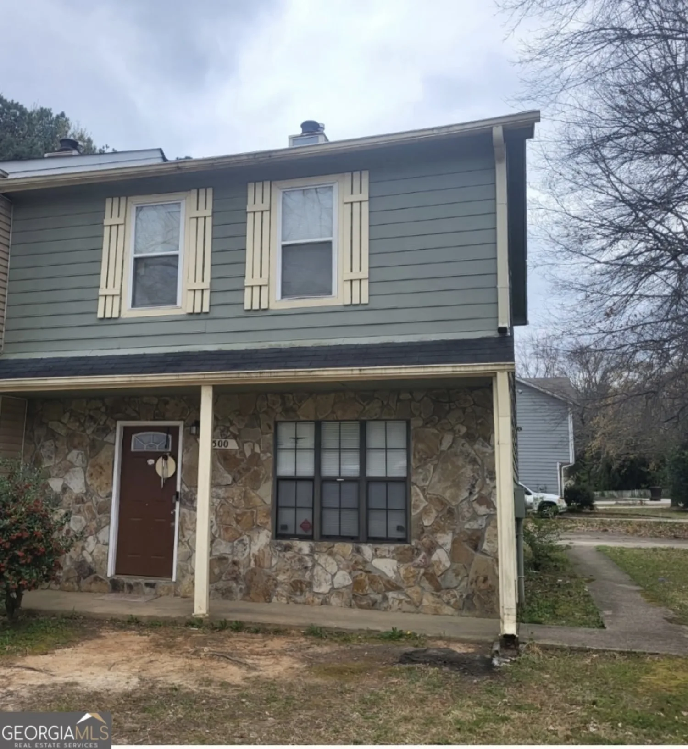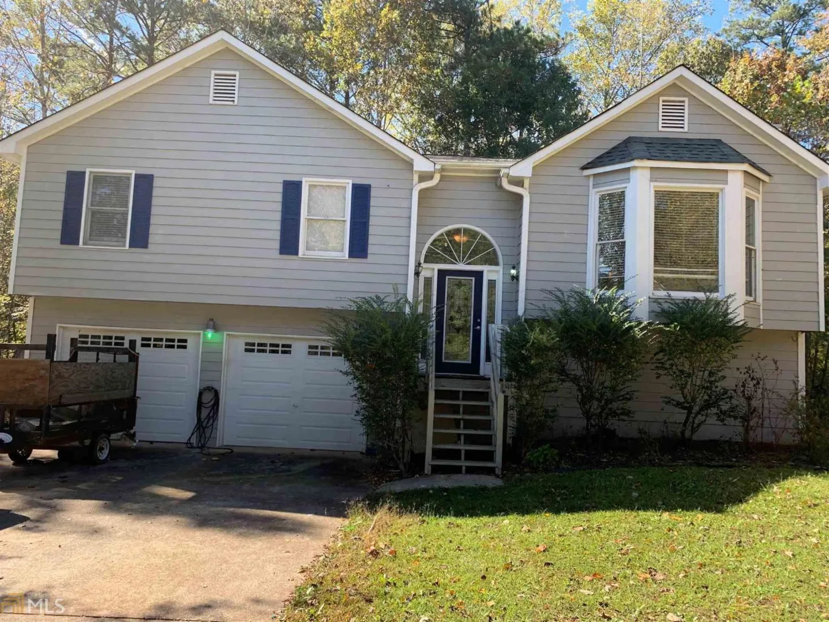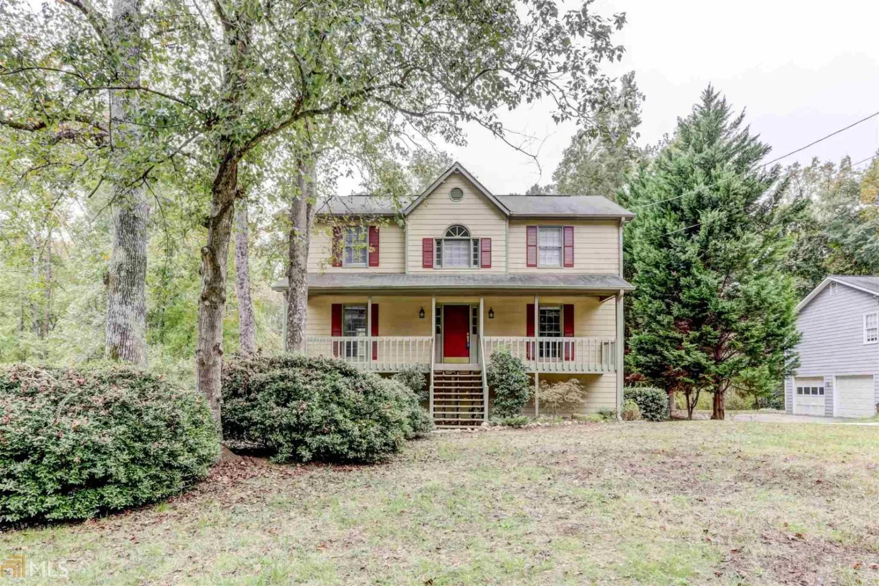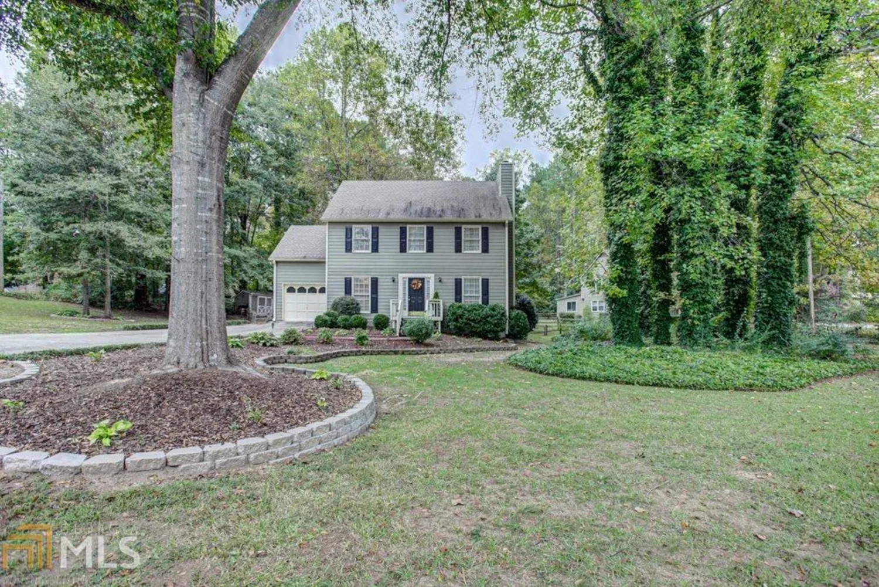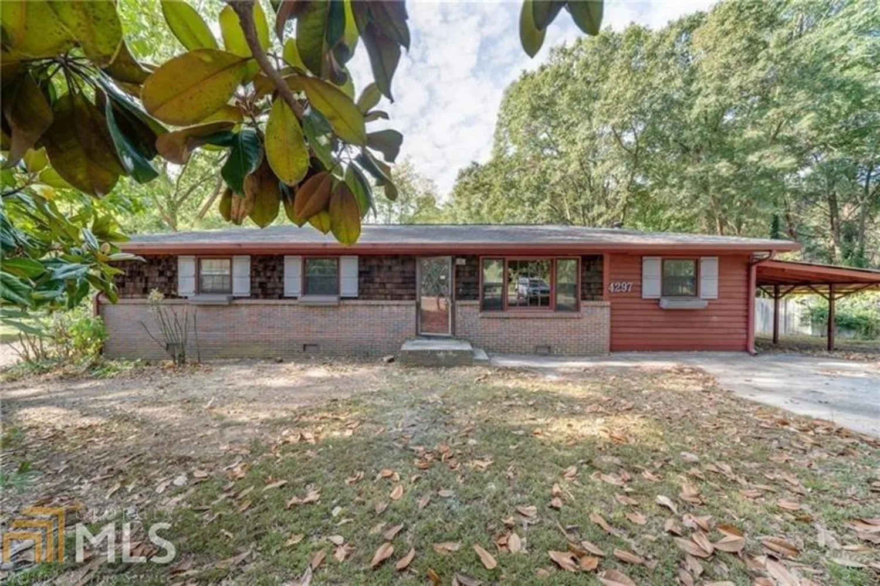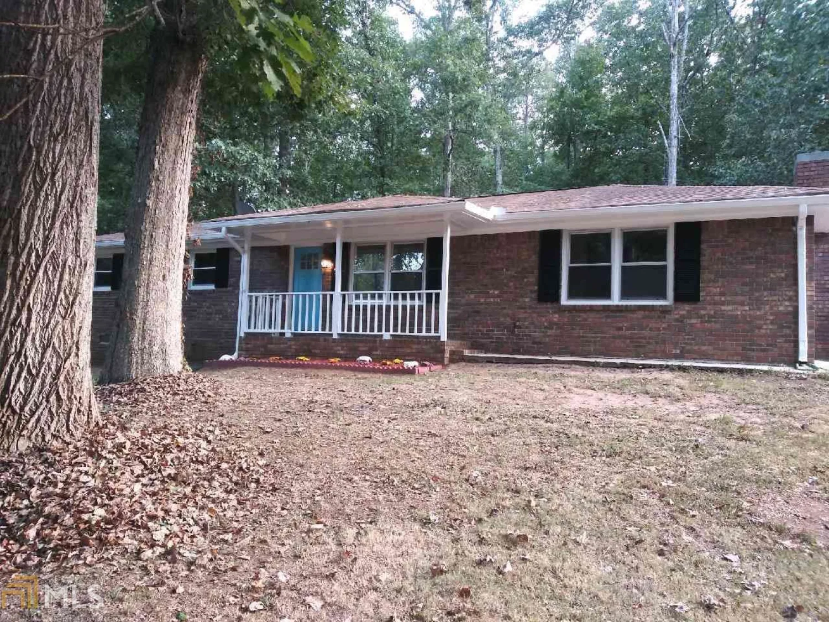5191 ray courtPowder Springs, GA 30127
5191 ray courtPowder Springs, GA 30127
Description
Welcome to your new home! This house is on a cul-de-sac in McEahern Highschool district and perfect for a family! The deck which is perfect for hosting or grilling overlooks the back yard which is enormous and 100% private! The home features tons of upgrades with an open floor plan, a new kitchen and much more! The oversize master bedroom has trey ceilings and lots of natural light! This house has tons of closet space, PLUS a huge attic and built in above doors garage storage; just in case you needed more storage there is double door storage shed in the back yard! Upgrades include: freshly painted, flooring, granite counter tops, appliances, A/C, water heater, garage doors and openers.
Property Details for 5191 Ray Court
- Subdivision ComplexWest Meadow Estates
- Architectural StyleTraditional
- Num Of Parking Spaces2
- Parking FeaturesGarage Door Opener, Garage, Kitchen Level, Off Street, Storage
- Property AttachedNo
LISTING UPDATED:
- StatusClosed
- MLS #8689946
- Days on Site1
- Taxes$1,227.36 / year
- MLS TypeResidential
- Year Built1990
- Lot Size0.39 Acres
- CountryCobb
LISTING UPDATED:
- StatusClosed
- MLS #8689946
- Days on Site1
- Taxes$1,227.36 / year
- MLS TypeResidential
- Year Built1990
- Lot Size0.39 Acres
- CountryCobb
Building Information for 5191 Ray Court
- StoriesTwo
- Year Built1990
- Lot Size0.3900 Acres
Payment Calculator
Term
Interest
Home Price
Down Payment
The Payment Calculator is for illustrative purposes only. Read More
Property Information for 5191 Ray Court
Summary
Location and General Information
- Community Features: None
- Directions: Use GPS
- Coordinates: 33.883601,-84.698311
School Information
- Elementary School: Varner
- Middle School: Tapp
- High School: Mceachern
Taxes and HOA Information
- Parcel Number: 19065700220
- Tax Year: 2018
- Association Fee Includes: None
- Tax Lot: 19
Virtual Tour
Parking
- Open Parking: No
Interior and Exterior Features
Interior Features
- Cooling: Gas, Ceiling Fan(s), Central Air
- Heating: Natural Gas, Central
- Appliances: Gas Water Heater, Cooktop, Dishwasher, Disposal, Ice Maker, Oven/Range (Combo), Refrigerator
- Basement: None
- Flooring: Carpet, Hardwood, Tile
- Interior Features: Tray Ceiling(s), High Ceilings, Soaking Tub, Separate Shower, Tile Bath, Walk-In Closet(s)
- Levels/Stories: Two
- Window Features: Double Pane Windows
- Foundation: Slab
- Total Half Baths: 1
- Bathrooms Total Integer: 3
- Bathrooms Total Decimal: 2
Exterior Features
- Construction Materials: Wood Siding
- Pool Private: No
Property
Utilities
- Utilities: Cable Available, Sewer Connected
- Water Source: Public
Property and Assessments
- Home Warranty: Yes
- Property Condition: Updated/Remodeled, Resale
Green Features
- Green Energy Efficient: Insulation, Thermostat
Lot Information
- Above Grade Finished Area: 1592
- Lot Features: Cul-De-Sac, Level, Open Lot, Private
Multi Family
- Number of Units To Be Built: Square Feet
Rental
Rent Information
- Land Lease: Yes
Public Records for 5191 Ray Court
Tax Record
- 2018$1,227.36 ($102.28 / month)
Home Facts
- Beds3
- Baths2
- Total Finished SqFt1,592 SqFt
- Above Grade Finished1,592 SqFt
- StoriesTwo
- Lot Size0.3900 Acres
- StyleSingle Family Residence
- Year Built1990
- APN19065700220
- CountyCobb
- Fireplaces1


