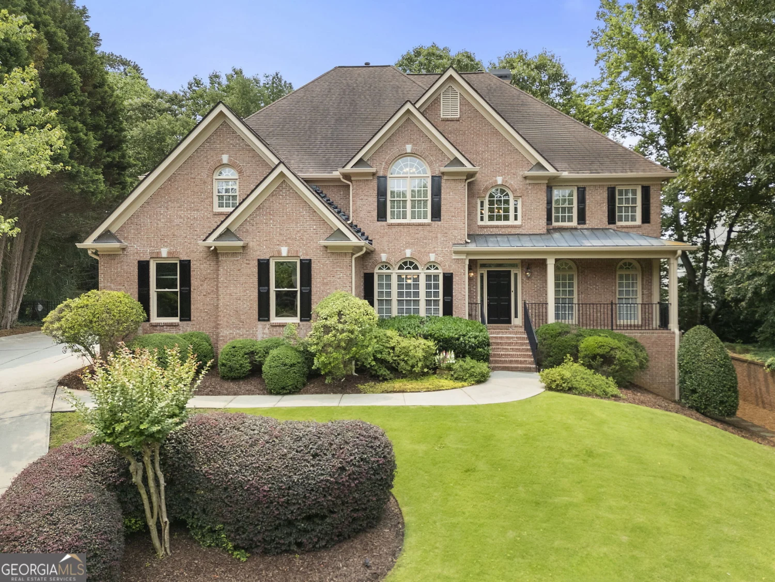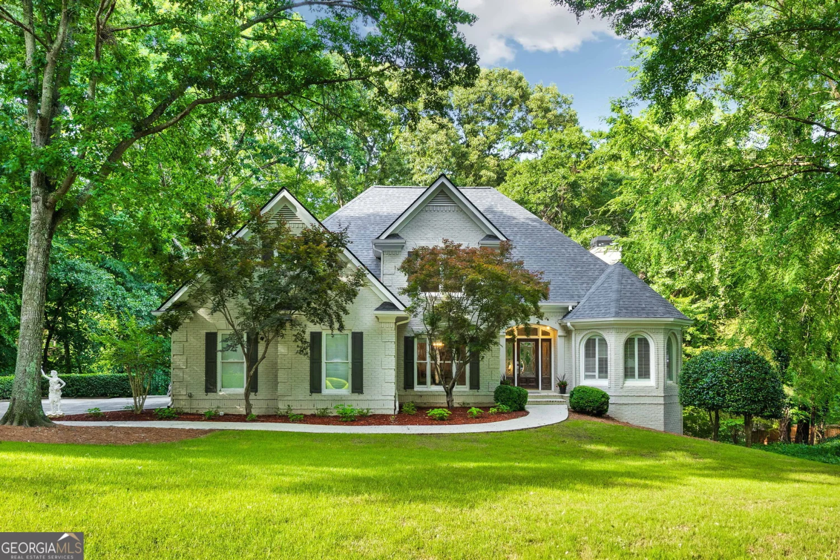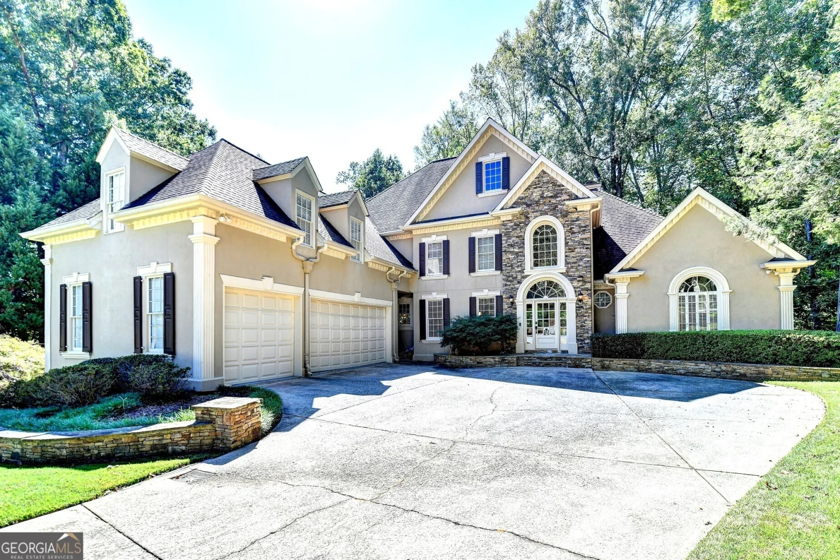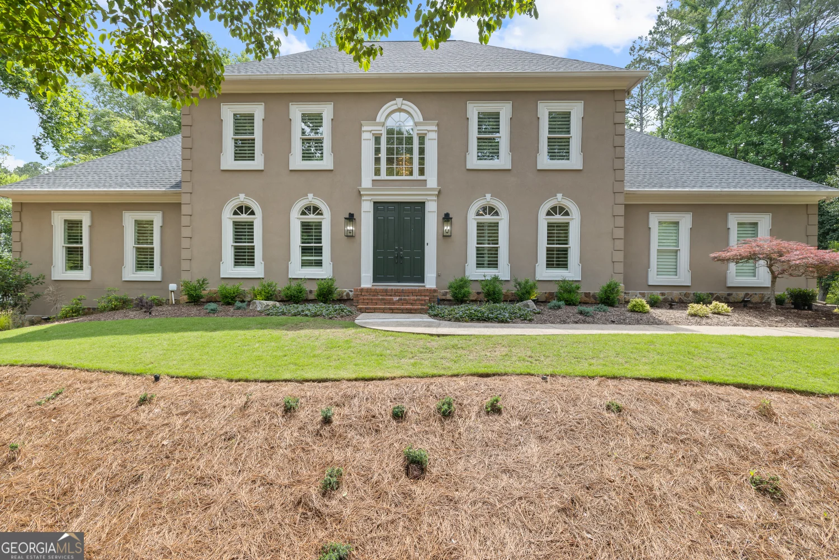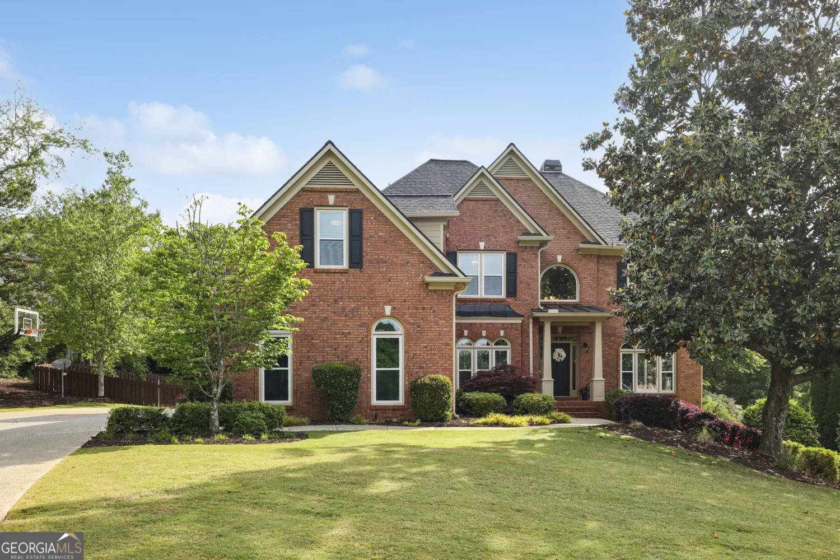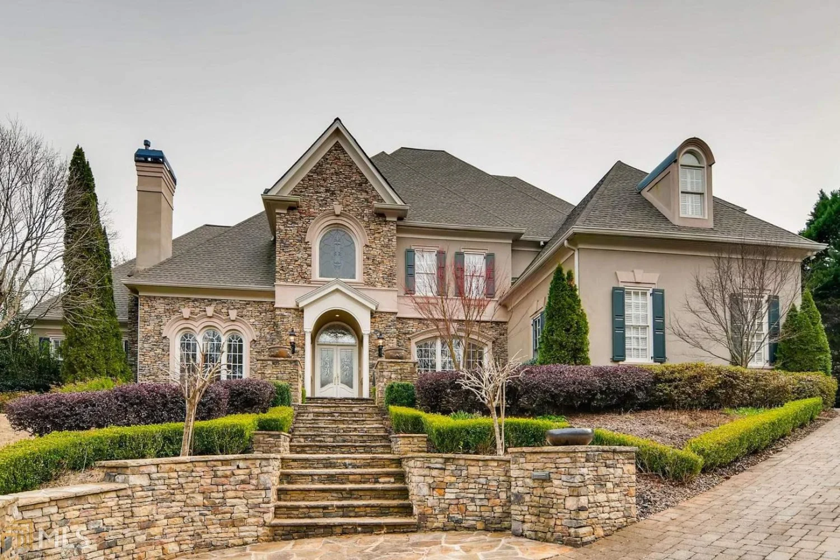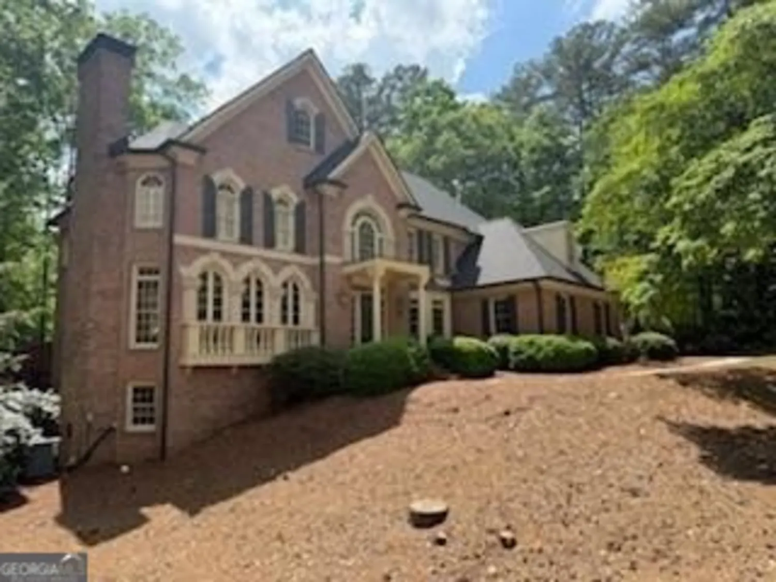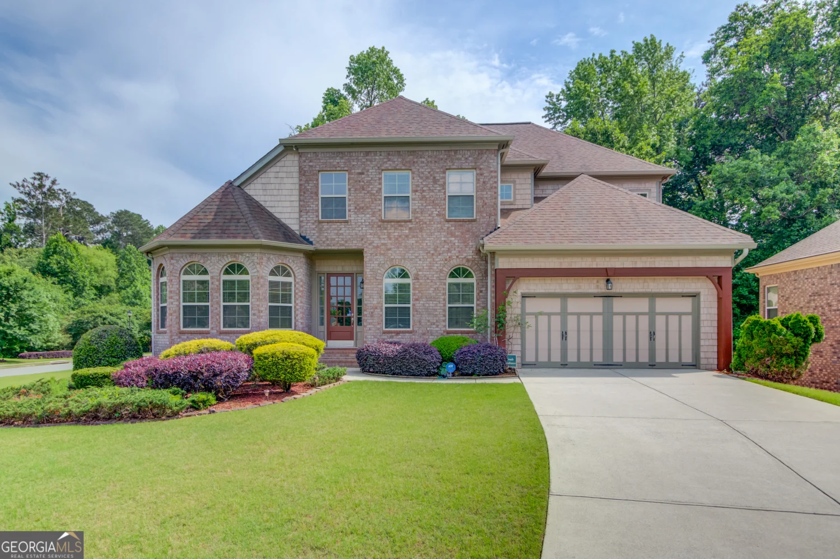10630 n edgewater placeJohns Creek, GA 30097
10630 n edgewater placeJohns Creek, GA 30097
Description
Incredible RANCH located in the quiet enclave of Edgewater Estates. Painted BRICK beauty with grand rooms, both in size and height! Ornate double front doors lead you into this home and immediately you will be drawn to the banquet size Dining room and formal living room with a wall of windows! The large kitchen features white cabinetry, stainless appliances, huge island, and is open to the breakfast and keeping room. The Keeping room is adorned with a gorgeous stacked stone fireplace.Doors lead out to the deck. Primary suite is located on the main, as well as 3 additional bedrooms. The basement is split into 2 sections: one wing features a second family room, 2 bedrooms, and bath. The other wing will take you into a custom western themed bar and lounge with its own half bath. Bar features sink, kegerator, wine fridge. Host your own Yellowstone themed party! Outside is a gorgeous level yard and a beautiful pebbletec pool and spa! Come see why Johns Creek was just rated the #1 city in the United States by US world Reports!
Property Details for 10630 N Edgewater Place
- Subdivision ComplexEDGEWATER ESTATES
- Architectural StyleBrick 3 Side, Traditional
- Num Of Parking Spaces4
- Parking FeaturesGarage, Off Street
- Property AttachedYes
LISTING UPDATED:
- StatusActive Under Contract
- MLS #10527100
- Days on Site4
- Taxes$8,985 / year
- MLS TypeResidential
- Year Built1995
- Lot Size0.99 Acres
- CountryFulton
LISTING UPDATED:
- StatusActive Under Contract
- MLS #10527100
- Days on Site4
- Taxes$8,985 / year
- MLS TypeResidential
- Year Built1995
- Lot Size0.99 Acres
- CountryFulton
Building Information for 10630 N Edgewater Place
- StoriesOne
- Year Built1995
- Lot Size0.9930 Acres
Payment Calculator
Term
Interest
Home Price
Down Payment
The Payment Calculator is for illustrative purposes only. Read More
Property Information for 10630 N Edgewater Place
Summary
Location and General Information
- Community Features: None
- Directions: GPS FRIENDLY
- Coordinates: 34.040628,-84.155732
School Information
- Elementary School: Shakerag
- Middle School: River Trail
- High School: Northview
Taxes and HOA Information
- Parcel Number: 11 115204140043
- Tax Year: 2024
- Association Fee Includes: None
Virtual Tour
Parking
- Open Parking: No
Interior and Exterior Features
Interior Features
- Cooling: Ceiling Fan(s), Central Air
- Heating: Central
- Appliances: Dishwasher, Disposal, Gas Water Heater, Microwave
- Basement: Bath Finished, Exterior Entry, Finished, Full
- Fireplace Features: Family Room, Master Bedroom
- Flooring: Carpet, Hardwood, Stone
- Interior Features: Bookcases, Master On Main Level
- Levels/Stories: One
- Window Features: Double Pane Windows
- Kitchen Features: Breakfast Bar, Breakfast Room, Kitchen Island, Walk-in Pantry
- Main Bedrooms: 4
- Total Half Baths: 2
- Bathrooms Total Integer: 6
- Main Full Baths: 3
- Bathrooms Total Decimal: 5
Exterior Features
- Construction Materials: Brick
- Fencing: Back Yard
- Patio And Porch Features: Deck, Screened
- Pool Features: Heated, In Ground
- Roof Type: Composition
- Laundry Features: Mud Room
- Pool Private: No
Property
Utilities
- Sewer: Septic Tank
- Utilities: Cable Available, Electricity Available, Natural Gas Available, Phone Available, Underground Utilities, Water Available
- Water Source: Public
Property and Assessments
- Home Warranty: Yes
- Property Condition: Resale
Green Features
Lot Information
- Above Grade Finished Area: 7392
- Common Walls: No Common Walls
- Lot Features: Cul-De-Sac
Multi Family
- Number of Units To Be Built: Square Feet
Rental
Rent Information
- Land Lease: Yes
Public Records for 10630 N Edgewater Place
Tax Record
- 2024$8,985.00 ($748.75 / month)
Home Facts
- Beds6
- Baths4
- Total Finished SqFt7,392 SqFt
- Above Grade Finished7,392 SqFt
- StoriesOne
- Lot Size0.9930 Acres
- StyleSingle Family Residence
- Year Built1995
- APN11 115204140043
- CountyFulton
- Fireplaces3


