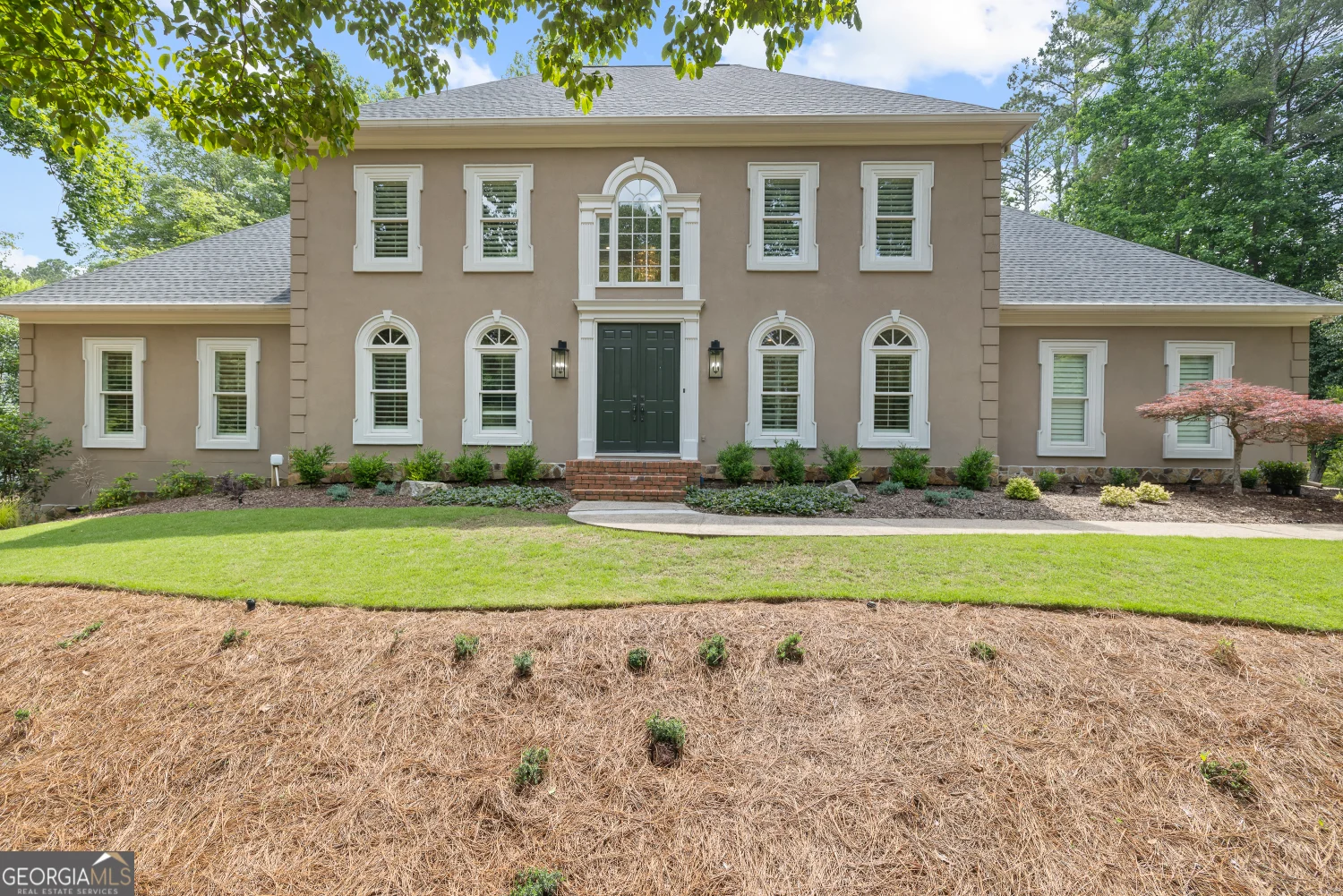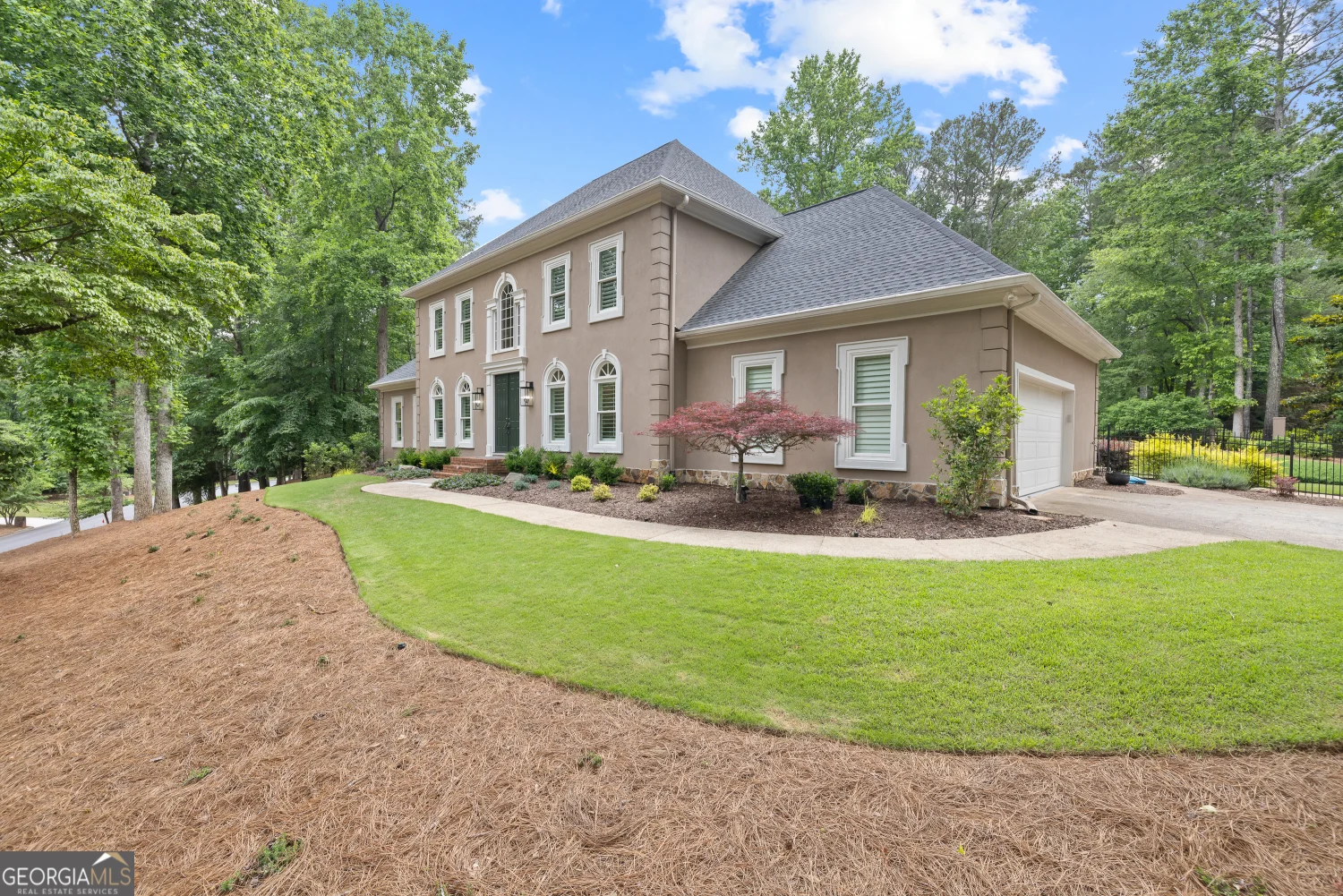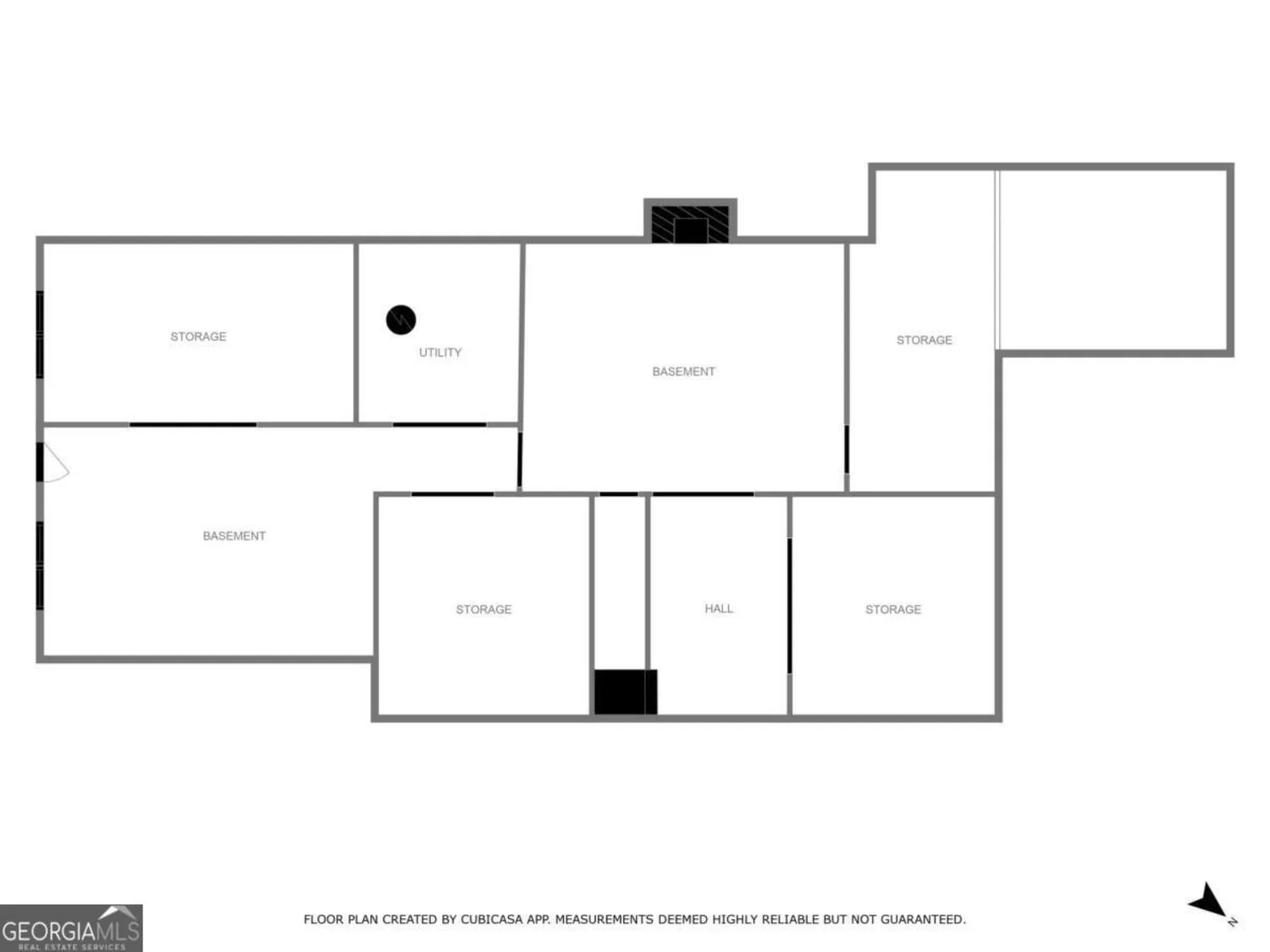9950 farmbrook laneJohns Creek, GA 30022
9950 farmbrook laneJohns Creek, GA 30022
Description
Experience a breathtaking transformation at 9950 Farmbrook Lane in Johns Creek's sought-after Farmbrook community. This remarkable 5-bedroom, 4.5-bath residence, encompassing 4176 square feet, has recently undergone a stunning $500,000+ full renovation, creating an ambiance of European resort-style living on a private, nearly one-acre corner lot. The heart of this home is a jaw-dropping designer kitchen that is designed to impress. Imagine culinary adventures unfolding amidst the sophisticated elegance of sleek quartz countertops and a suite of top-of-the-line appliances. The show-stopping Fulgor Milano 7-burner induction cooktop with dual ovens stands ready to inspire your inner chef, while the Fisher & Paykel column refrigerator and wall-of-pantry ensures you have ample space for all your gourmet ingredients. This kitchen isn't just a place to prepare meals; it's a gathering space, a statement of style, and the undeniable centerpiece of this exceptional home. Other notable features include the elegance of hardwood floors throughout, the abundant natural light streaming through windows with plantation shutters, and the promise of luxurious details at every turn. The primary retreat is on the main floor and features a spa-like bath complete with an awe-inspiring walk-in shower with rainfall shower head, and offers the convenience of custom his and hers closets. With three fireplaces and a cozy family room with custom wet bar, entertaining is effortless. The full yet unfinished basement brings an additional 2000+ sq ft of space just waiting for your vision for expansion. Outside, discover your own private oasis with an in-ground pool, an expansive stone patio, a screened-in porch for tranquil evenings, and a full-property irrigation system, all within a fully fenced yard. The option to join the Farmbrook swim and tennis HOA provides even more opportunities for recreation and community engagement. This is more than a home; it's an invitation to an extraordinary lifestyle with room to grow and the ease of main-level living, all anchored by an incredible kitchen. Zoned for top-rated schools and offering easy access to GA400 and I-285, this exceptional property provides both luxury and convenience. Call us today to schedule your private tour and witness the magic firsthand.
Property Details for 9950 Farmbrook Lane
- Subdivision ComplexFarmbrook
- Architectural StyleEuropean
- ExteriorSprinkler System
- Num Of Parking Spaces2
- Parking FeaturesGarage, Garage Door Opener, Kitchen Level, Side/Rear Entrance
- Property AttachedYes
LISTING UPDATED:
- StatusActive
- MLS #10524866
- Days on Site14
- Taxes$11,208 / year
- MLS TypeResidential
- Year Built1986
- Lot Size0.98 Acres
- CountryFulton
LISTING UPDATED:
- StatusActive
- MLS #10524866
- Days on Site14
- Taxes$11,208 / year
- MLS TypeResidential
- Year Built1986
- Lot Size0.98 Acres
- CountryFulton
Building Information for 9950 Farmbrook Lane
- StoriesThree Or More
- Year Built1986
- Lot Size0.9800 Acres
Payment Calculator
Term
Interest
Home Price
Down Payment
The Payment Calculator is for illustrative purposes only. Read More
Property Information for 9950 Farmbrook Lane
Summary
Location and General Information
- Community Features: Pool, Street Lights, Tennis Court(s)
- Directions: Jones Bridge Road to Buice Rd. Left onto Farmbrook Lane. Home will be on your left.
- Coordinates: 34.024718,-84.213693
School Information
- Elementary School: State Bridge Crossing
- Middle School: Autrey Milll
- High School: Johns Creek
Taxes and HOA Information
- Parcel Number: 11 060002090257
- Tax Year: 2024
- Association Fee Includes: None
Virtual Tour
Parking
- Open Parking: No
Interior and Exterior Features
Interior Features
- Cooling: Central Air
- Heating: Central, Zoned
- Appliances: Dishwasher, Disposal, Double Oven, Microwave, Refrigerator, Stainless Steel Appliance(s)
- Basement: Full, Unfinished
- Fireplace Features: Basement, Family Room, Gas Log, Wood Burning Stove
- Flooring: Hardwood
- Interior Features: Double Vanity, Master On Main Level, Tray Ceiling(s), Walk-In Closet(s), Wet Bar
- Levels/Stories: Three Or More
- Kitchen Features: Breakfast Area, Kitchen Island, Pantry
- Foundation: Block
- Main Bedrooms: 1
- Total Half Baths: 1
- Bathrooms Total Integer: 5
- Main Full Baths: 1
- Bathrooms Total Decimal: 4
Exterior Features
- Construction Materials: Stucco
- Fencing: Fenced
- Patio And Porch Features: Deck, Screened
- Pool Features: In Ground
- Roof Type: Composition
- Laundry Features: Mud Room
- Pool Private: No
Property
Utilities
- Sewer: Public Sewer
- Utilities: Cable Available, Electricity Available, Natural Gas Available, Phone Available, Sewer Available
- Water Source: Public
- Electric: 220 Volts
Property and Assessments
- Home Warranty: Yes
- Property Condition: Resale
Green Features
- Green Energy Efficient: Appliances
Lot Information
- Above Grade Finished Area: 4176
- Common Walls: No Common Walls
- Lot Features: Corner Lot, Private
Multi Family
- Number of Units To Be Built: Square Feet
Rental
Rent Information
- Land Lease: Yes
Public Records for 9950 Farmbrook Lane
Tax Record
- 2024$11,208.00 ($934.00 / month)
Home Facts
- Beds5
- Baths4
- Total Finished SqFt4,176 SqFt
- Above Grade Finished4,176 SqFt
- StoriesThree Or More
- Lot Size0.9800 Acres
- StyleSingle Family Residence
- Year Built1986
- APN11 060002090257
- CountyFulton
- Fireplaces3
Similar Homes
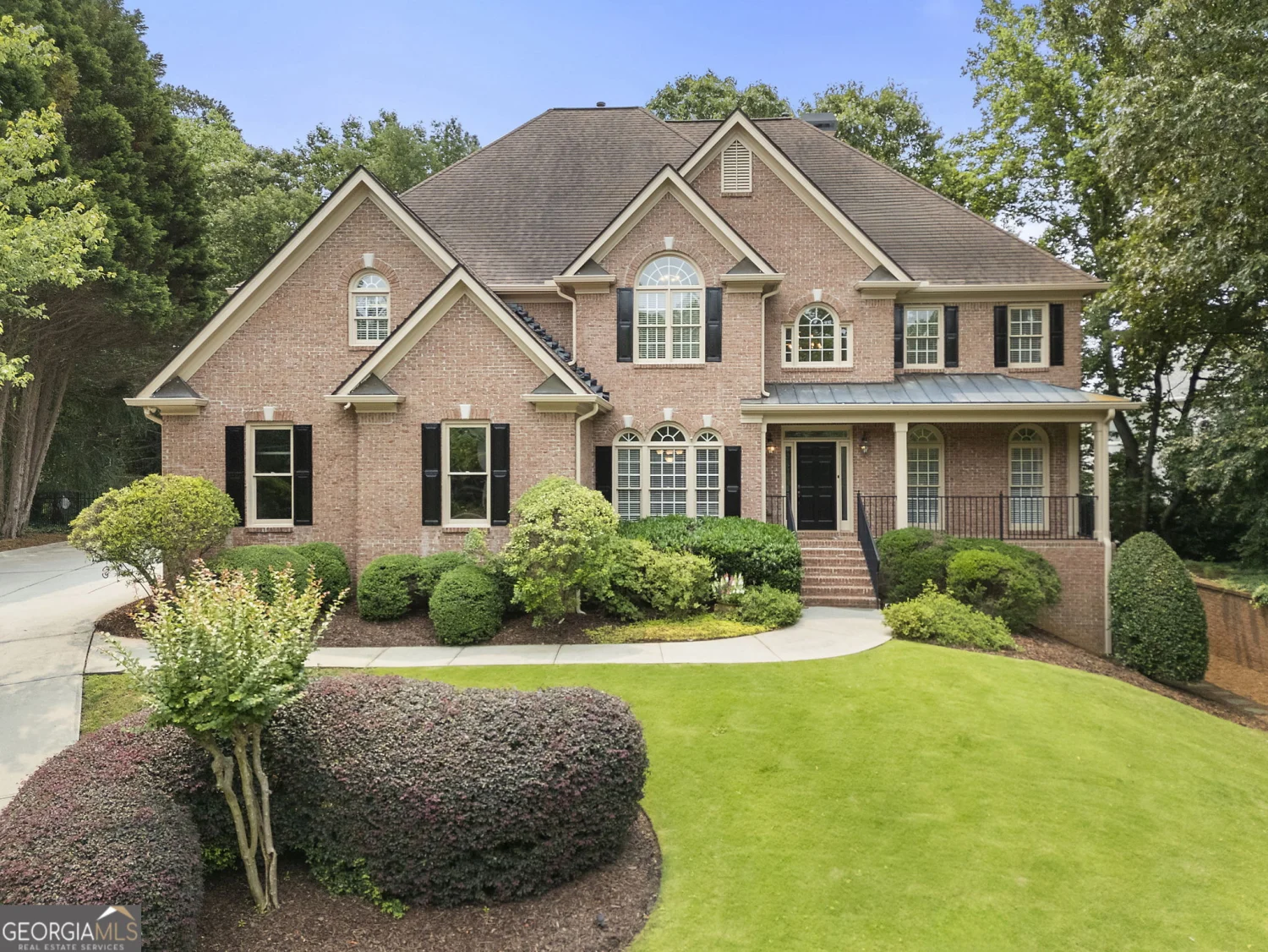
10135 High Falls Pointe
Johns Creek, GA 30022
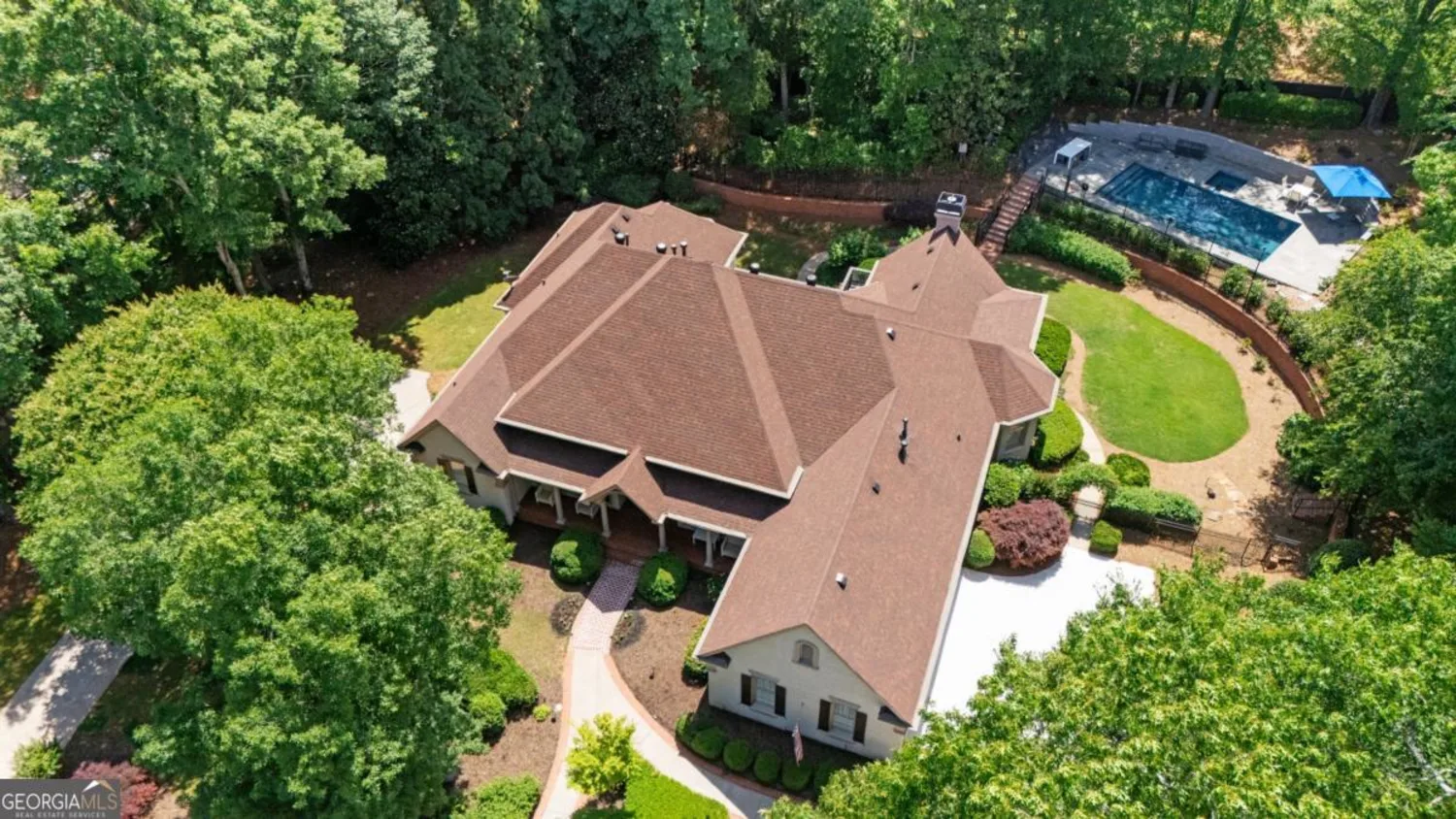
10630 N Edgewater Place
Johns Creek, GA 30097
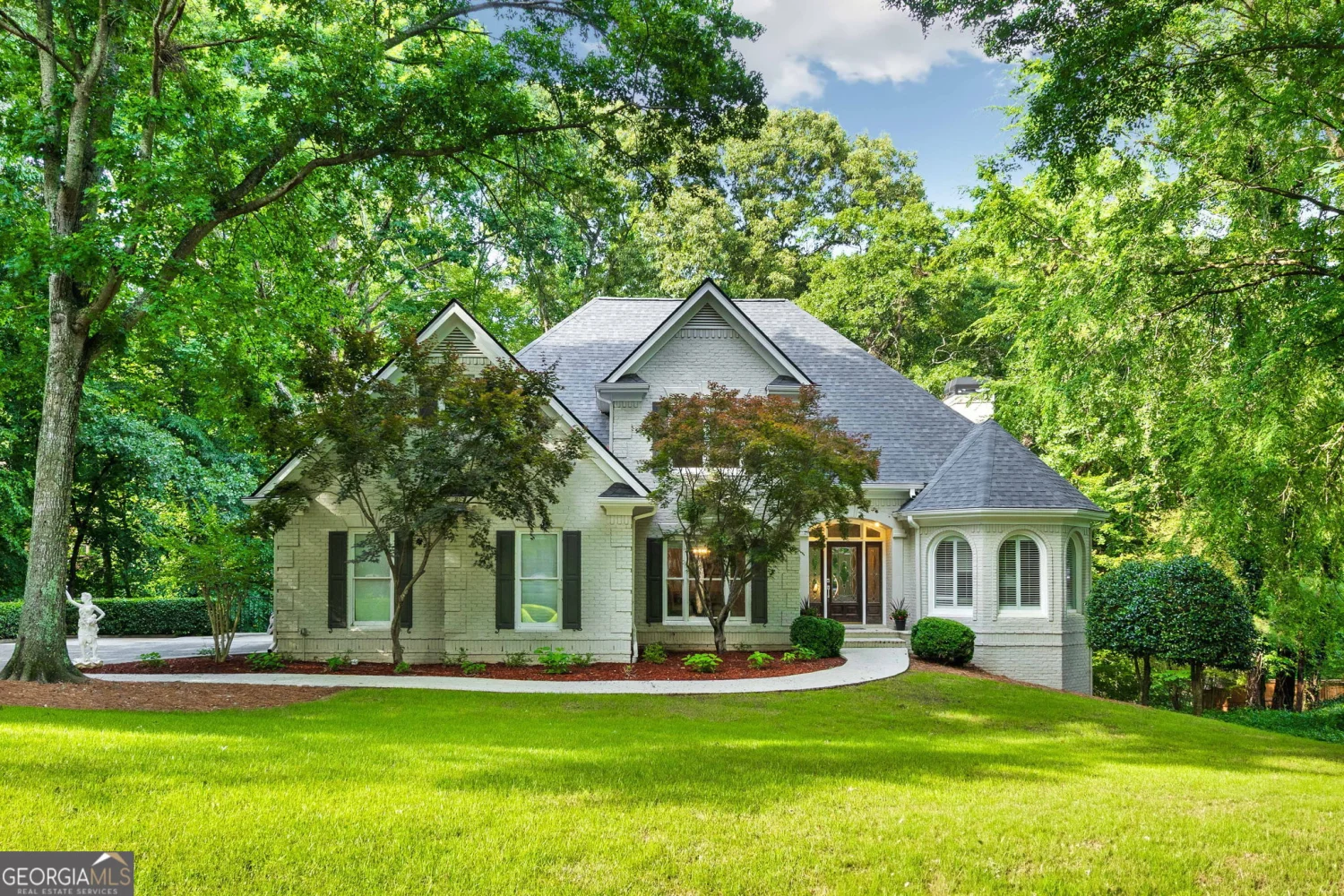
10635 N Edgewater Place
Johns Creek, GA 30097
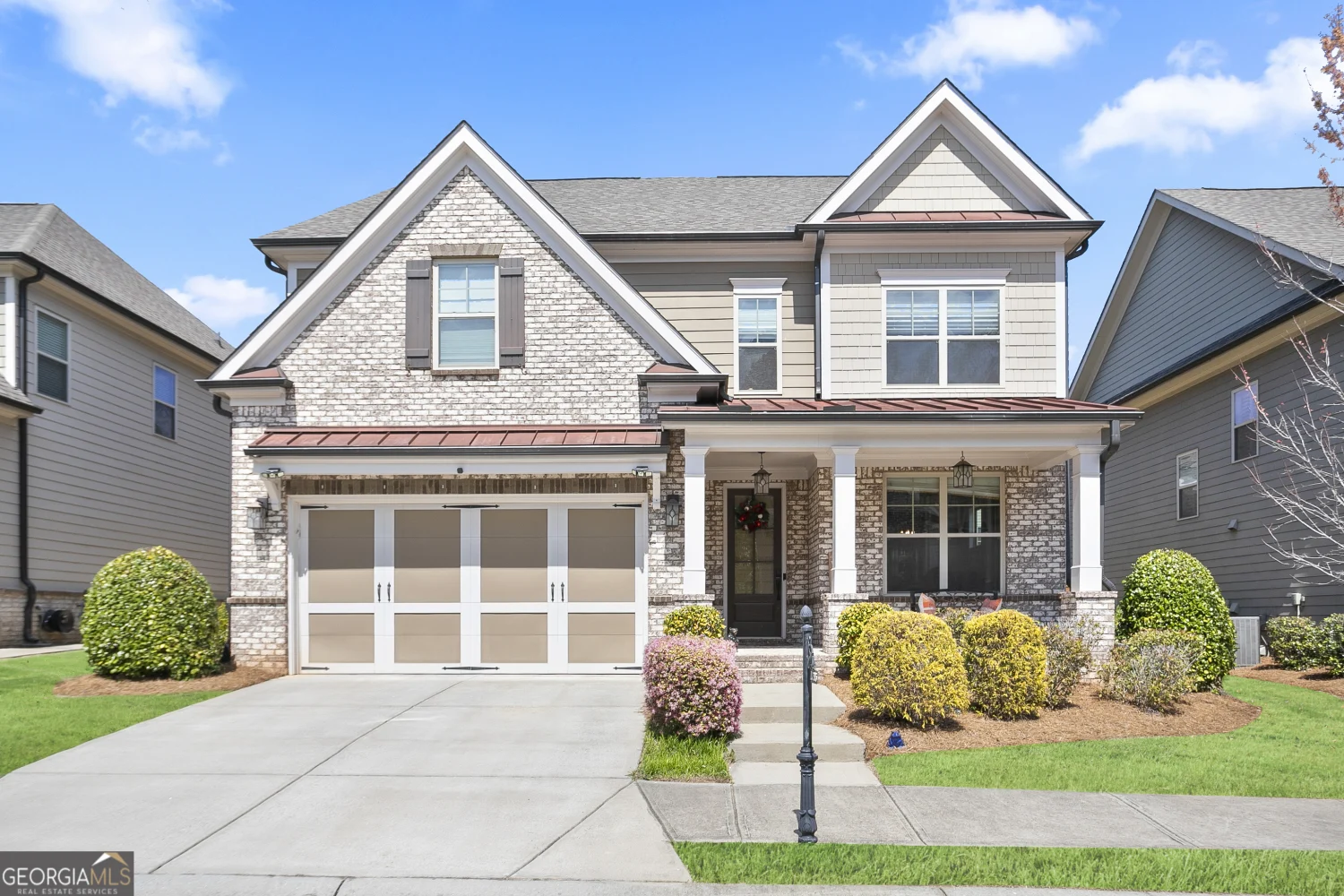
11395 Crestview Terrace
Johns Creek, GA 30024
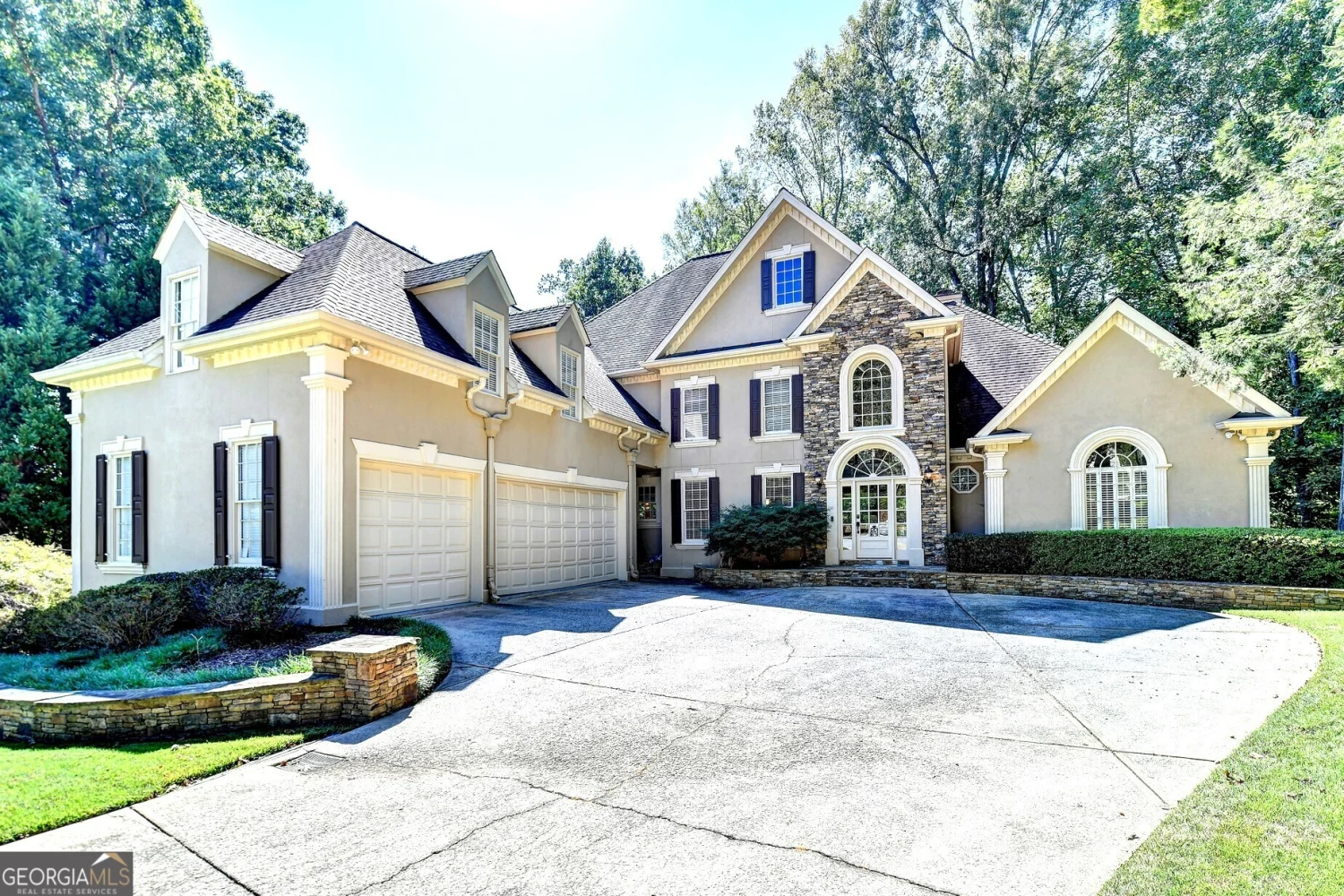
515 Butler National Drive
Johns Creek, GA 30097
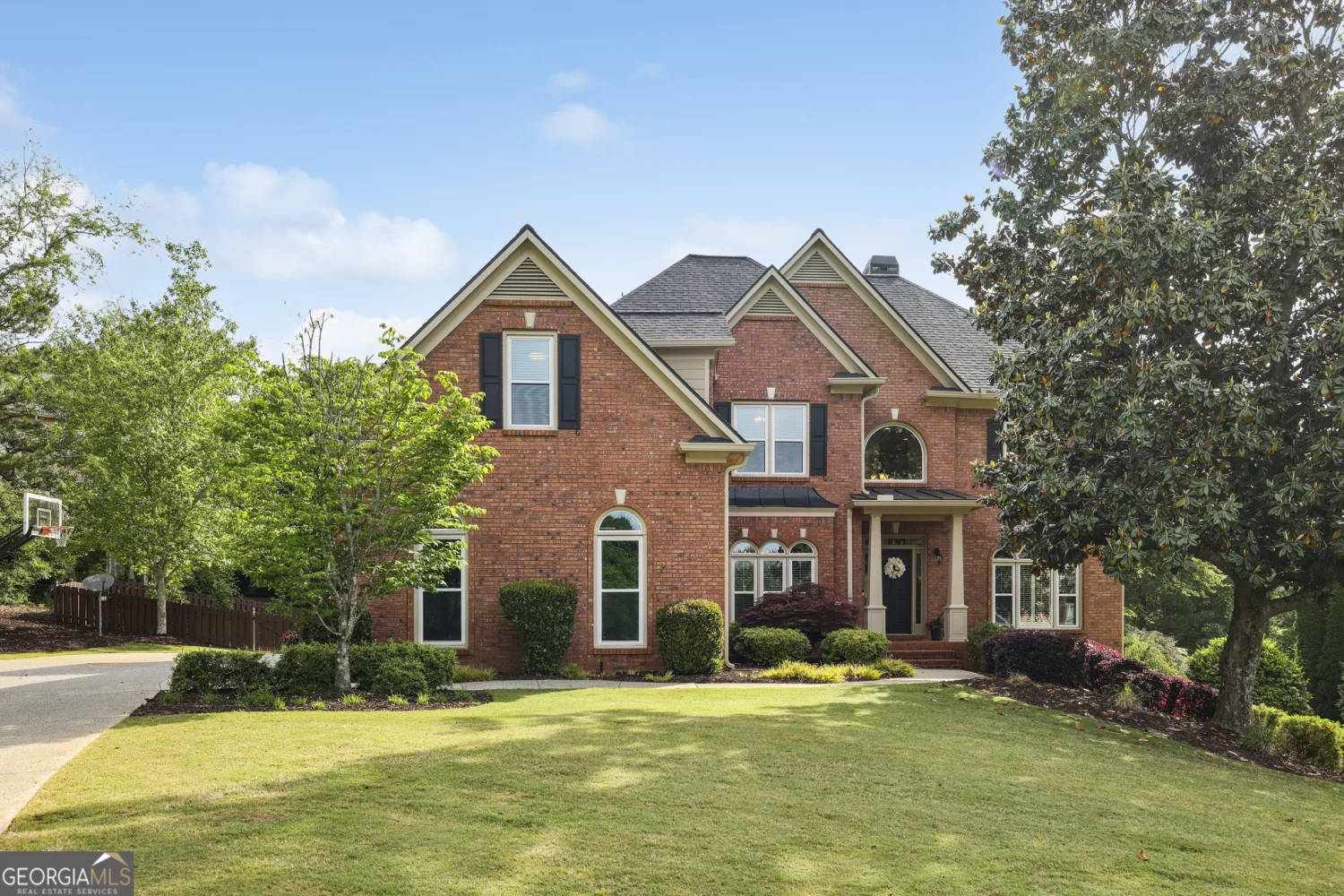
470 W Magnolia Circle
Johns Creek, GA 30005
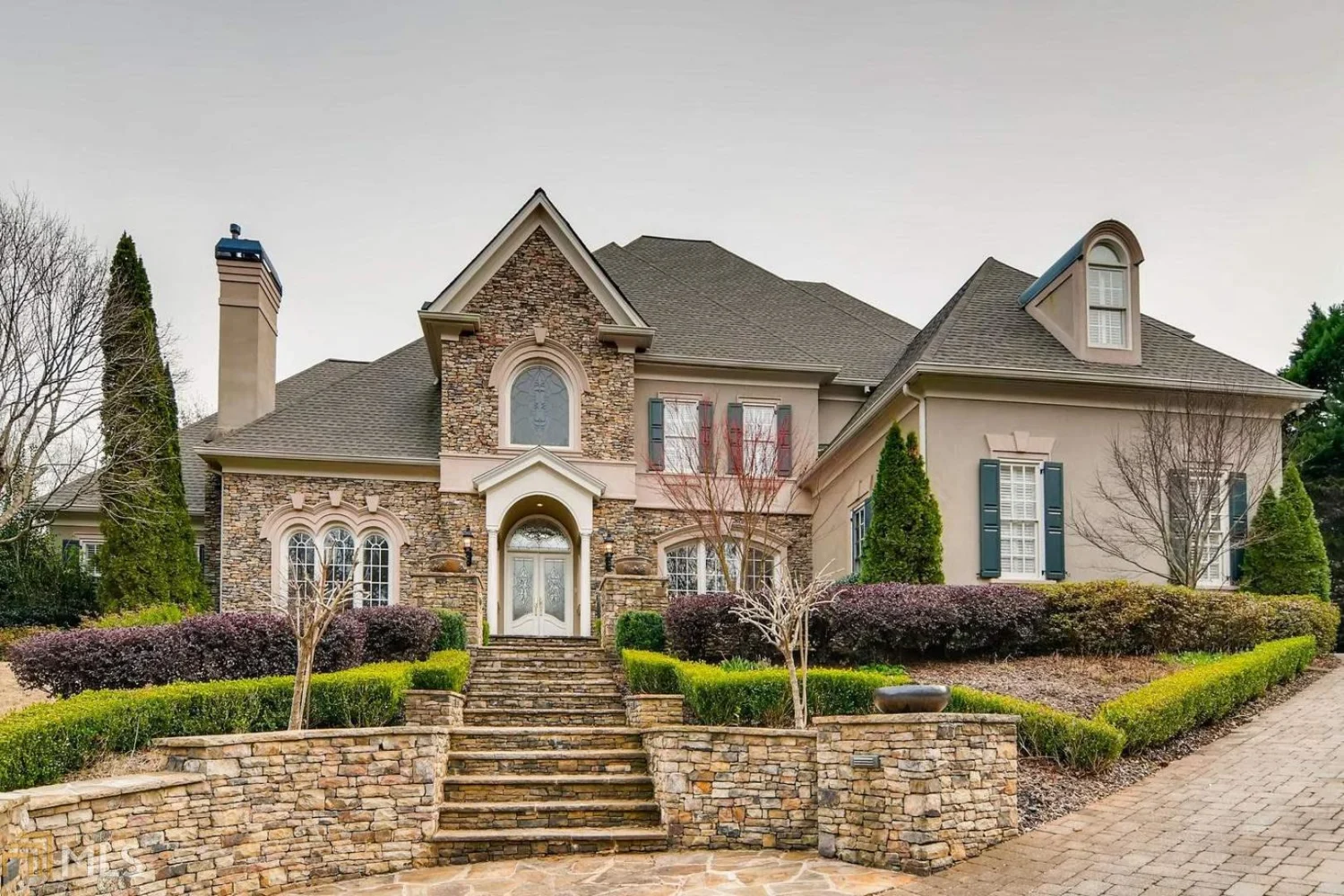
111 Royal Dornoch Drive
Johns Creek, GA 30097
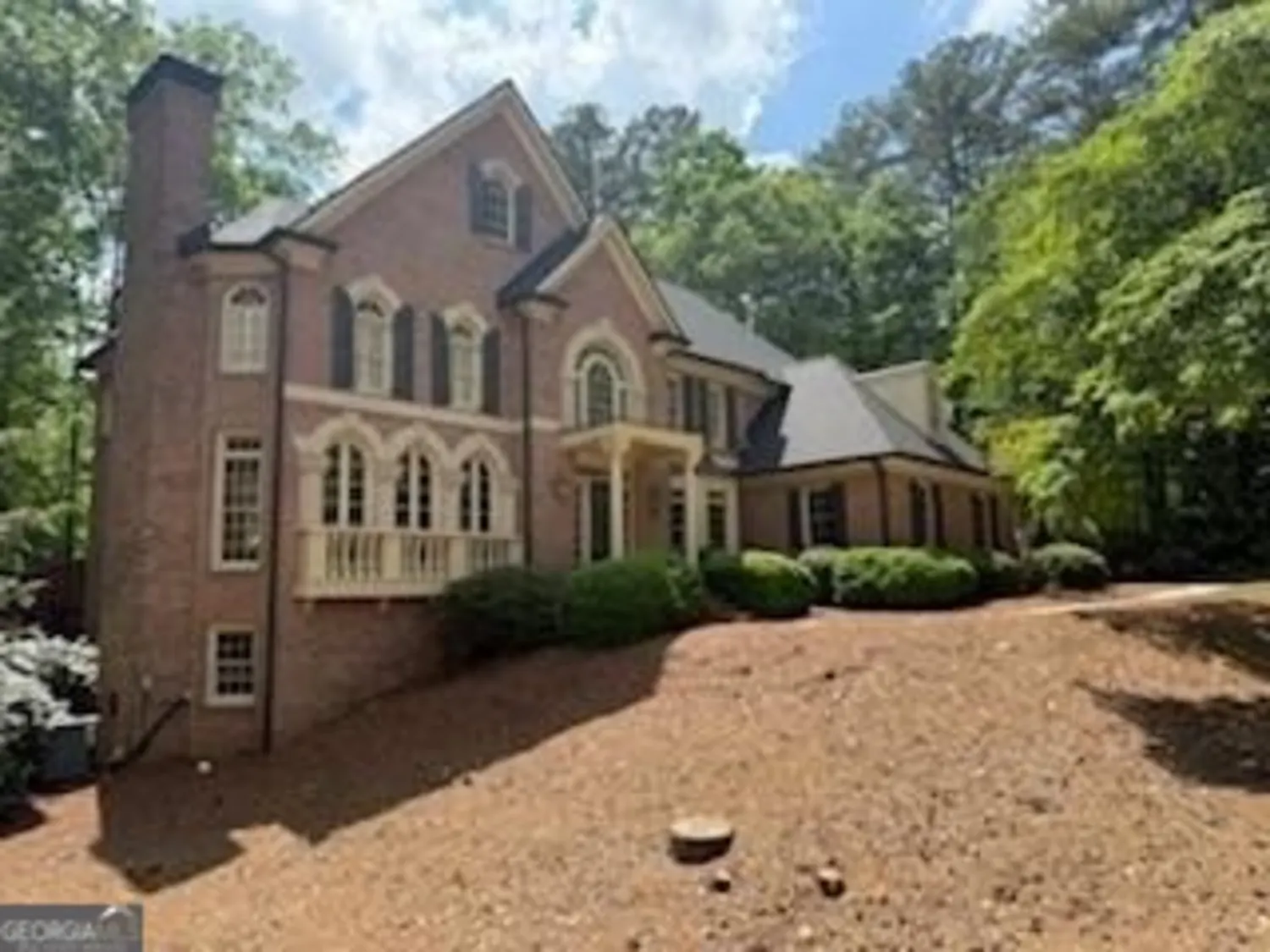
1100 Kensington Court
Johns Creek, GA 30022


