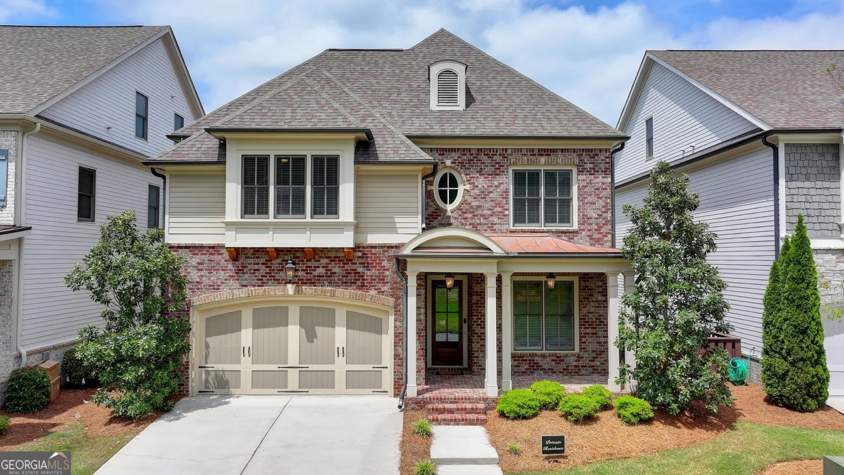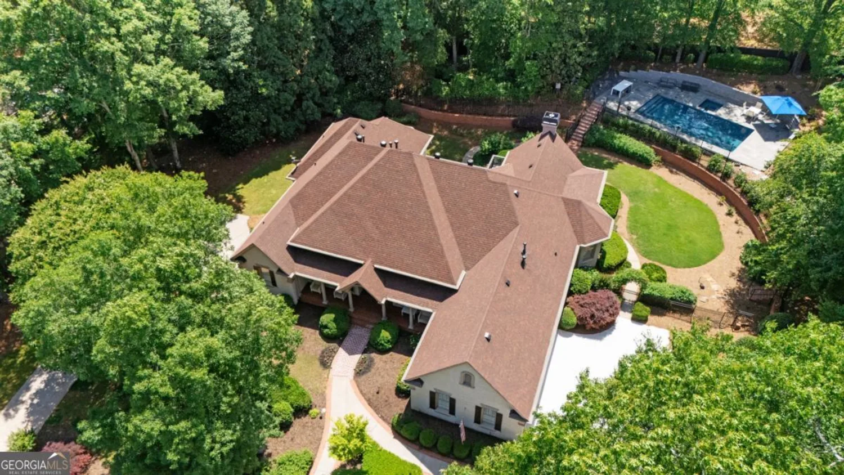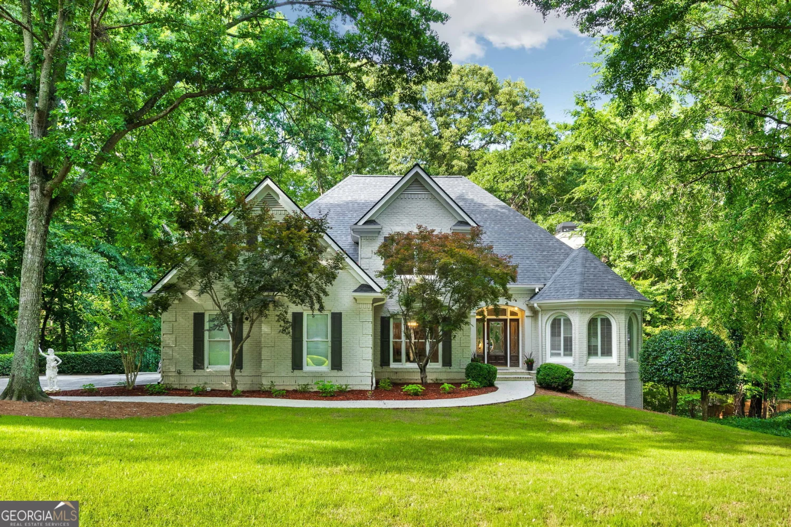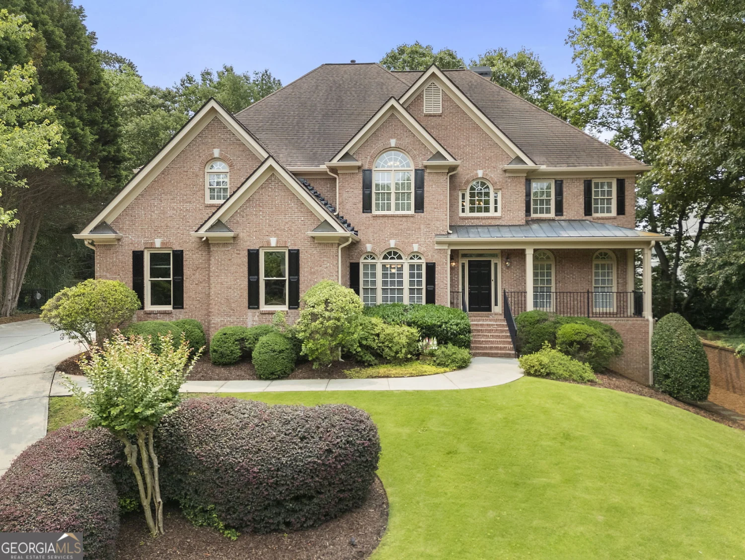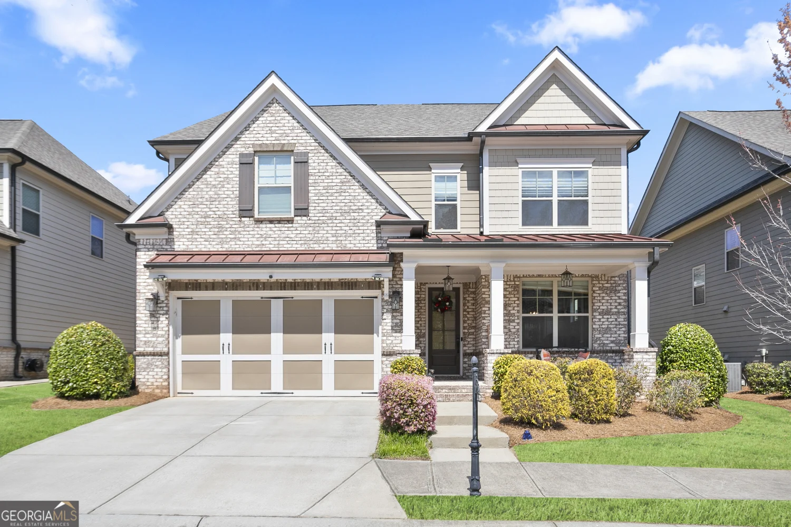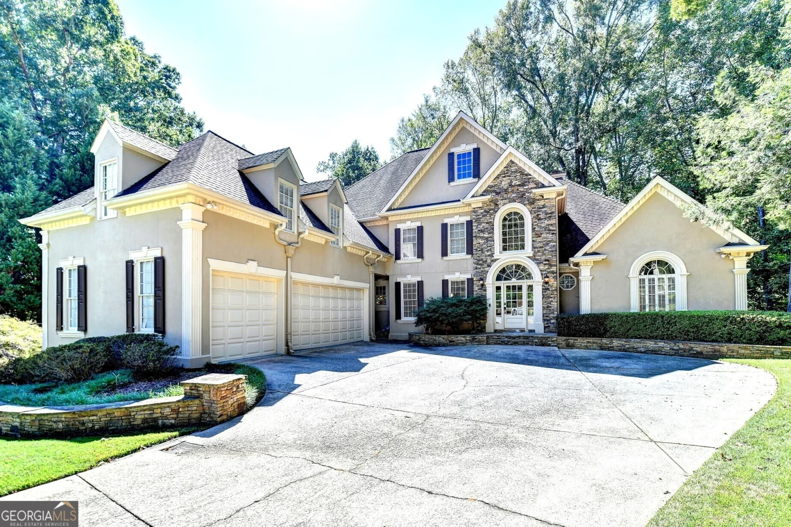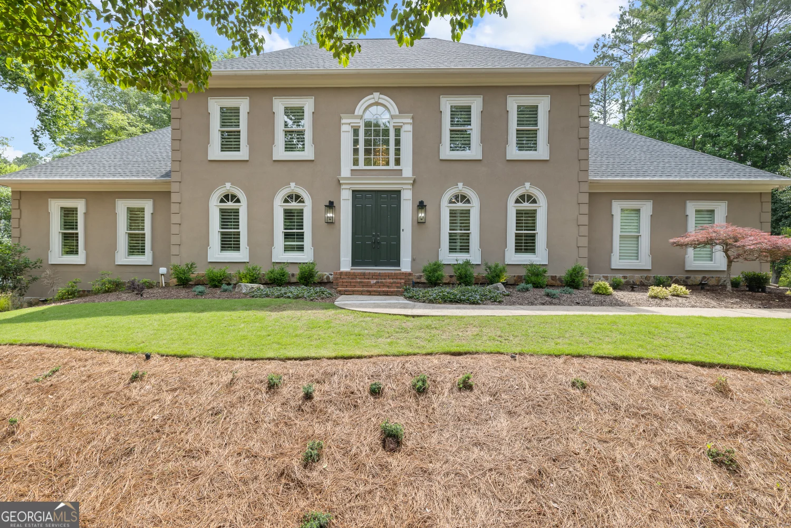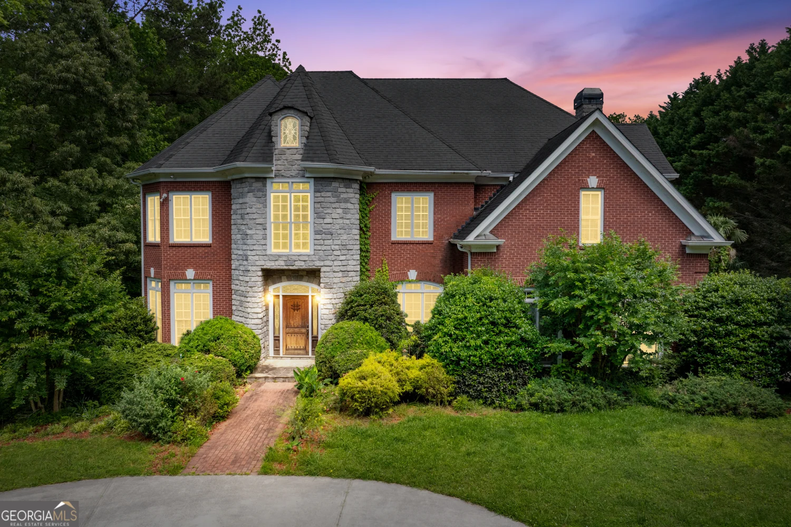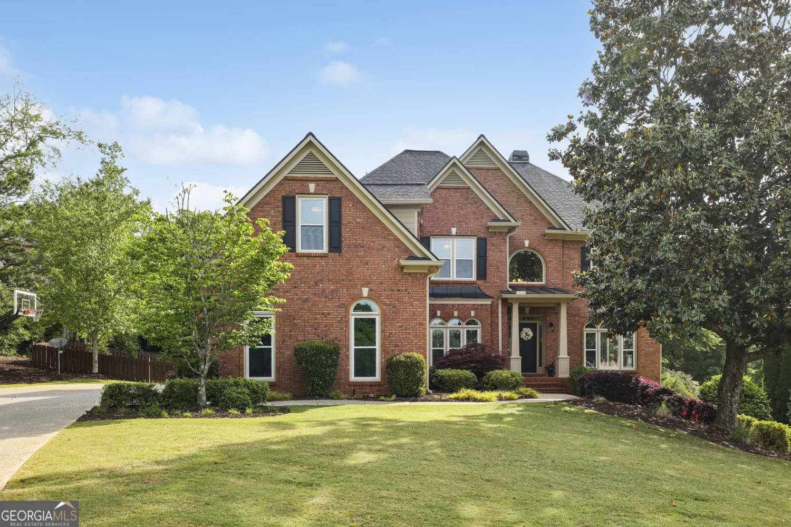111 royal dornoch driveJohns Creek, GA 30097
111 royal dornoch driveJohns Creek, GA 30097
Description
Captivating Executive home in coveted St Ives Country Club. Chattahoochee River Frontage designed by Stephen Fuller for Braves Pitcher John Smoltz. The lush landscaping greets you and flows to the entire property with a lovely saltwater pool. The Grand Foyer leads to the palladium windows with views of the Chattahoochee. Owner's Suite on main with spa bathroom. 3 large bedrooms and library are on the 2nd level. Large gourmet kitchen opens to keeping room which leads to the screen porch and back deck. Large Entertaining terrace level with bedroom, bath, work out room.
Property Details for 111 Royal Dornoch Drive
- Subdivision ComplexSt Ives
- Architectural StyleEuropean, Traditional
- ExteriorGarden, Gas Grill
- Parking FeaturesAttached
- Property AttachedNo
LISTING UPDATED:
- StatusClosed
- MLS #8456159
- Days on Site301
- Taxes$17,642 / year
- HOA Fees$2,000 / month
- MLS TypeResidential
- Year Built1993
- Lot Size0.69 Acres
- CountryFulton
LISTING UPDATED:
- StatusClosed
- MLS #8456159
- Days on Site301
- Taxes$17,642 / year
- HOA Fees$2,000 / month
- MLS TypeResidential
- Year Built1993
- Lot Size0.69 Acres
- CountryFulton
Building Information for 111 Royal Dornoch Drive
- StoriesThree Or More
- Year Built1993
- Lot Size0.6920 Acres
Payment Calculator
Term
Interest
Home Price
Down Payment
The Payment Calculator is for illustrative purposes only. Read More
Property Information for 111 Royal Dornoch Drive
Summary
Location and General Information
- Community Features: Gated, Playground, Pool, Swim Team, Tennis Court(s)
- Directions: 141 N. just past State Bridge RD. St Ives Country Club is on your right. Check in at the security gate. 4th right on Royal Dornoch. Property on the left.
- Coordinates: 34.020911,-84.176032
School Information
- Elementary School: Wilson Creek
- Middle School: Autrey Milll
- High School: Johns Creek
Taxes and HOA Information
- Parcel Number: 11 104200380027
- Tax Year: 2016
- Association Fee Includes: Security, Maintenance Grounds, Reserve Fund
- Tax Lot: A50
Virtual Tour
Parking
- Open Parking: No
Interior and Exterior Features
Interior Features
- Cooling: Electric, Ceiling Fan(s), Central Air, Zoned, Dual, Attic Fan
- Heating: Natural Gas, Forced Air, Zoned, Dual
- Appliances: Dishwasher, Double Oven, Disposal, Microwave, Refrigerator
- Basement: Bath Finished, Daylight, Interior Entry, Exterior Entry, Finished, Full
- Fireplace Features: Basement, Family Room
- Flooring: Hardwood
- Interior Features: Central Vacuum, Bookcases, Tray Ceiling(s), Entrance Foyer, Rear Stairs, Separate Shower, Walk-In Closet(s), Master On Main Level
- Levels/Stories: Three Or More
- Window Features: Double Pane Windows, Skylight(s)
- Kitchen Features: Breakfast Room, Kitchen Island, Pantry, Second Kitchen
- Main Bedrooms: 1
- Total Half Baths: 2
- Bathrooms Total Integer: 6
- Main Full Baths: 1
- Bathrooms Total Decimal: 5
Exterior Features
- Construction Materials: Stone
- Patio And Porch Features: Screened
- Pool Features: Pool/Spa Combo, In Ground
- Roof Type: Composition
- Pool Private: No
- Other Structures: Pool House
Property
Utilities
- Utilities: Sewer Connected
- Water Source: Private
- Electric: Generator
Property and Assessments
- Home Warranty: Yes
- Property Condition: Resale
Green Features
Lot Information
- Above Grade Finished Area: 9300
- Lot Features: Cul-De-Sac
Multi Family
- Number of Units To Be Built: Square Feet
Rental
Rent Information
- Land Lease: Yes
Public Records for 111 Royal Dornoch Drive
Tax Record
- 2016$17,642.00 ($1,470.17 / month)
Home Facts
- Beds5
- Baths4
- Total Finished SqFt9,300 SqFt
- Above Grade Finished9,300 SqFt
- StoriesThree Or More
- Lot Size0.6920 Acres
- StyleSingle Family Residence
- Year Built1993
- APN11 104200380027
- CountyFulton
- Fireplaces3


