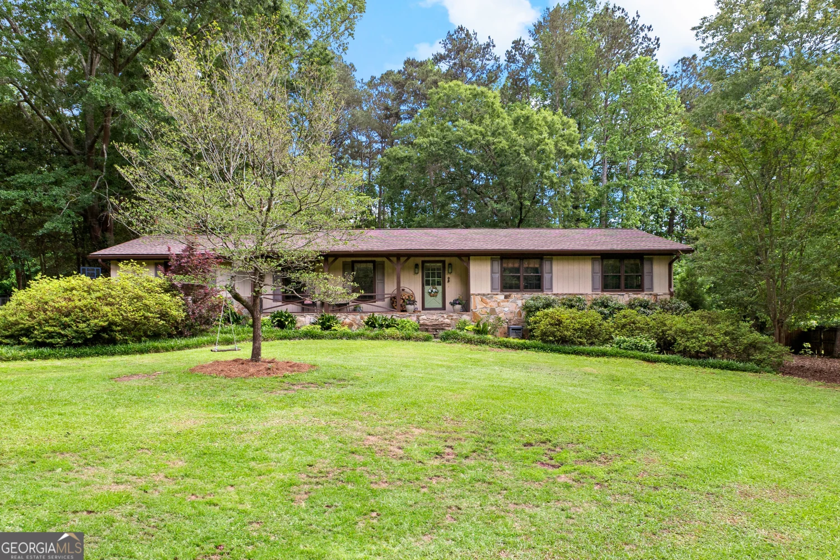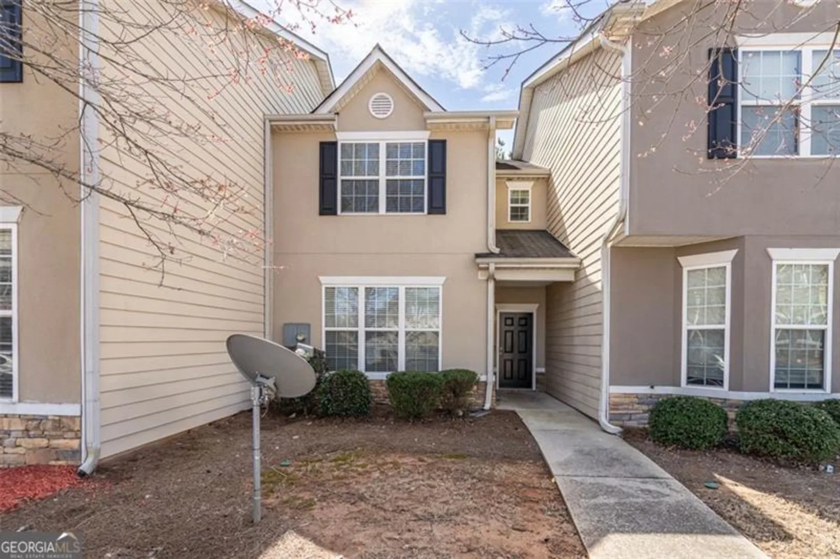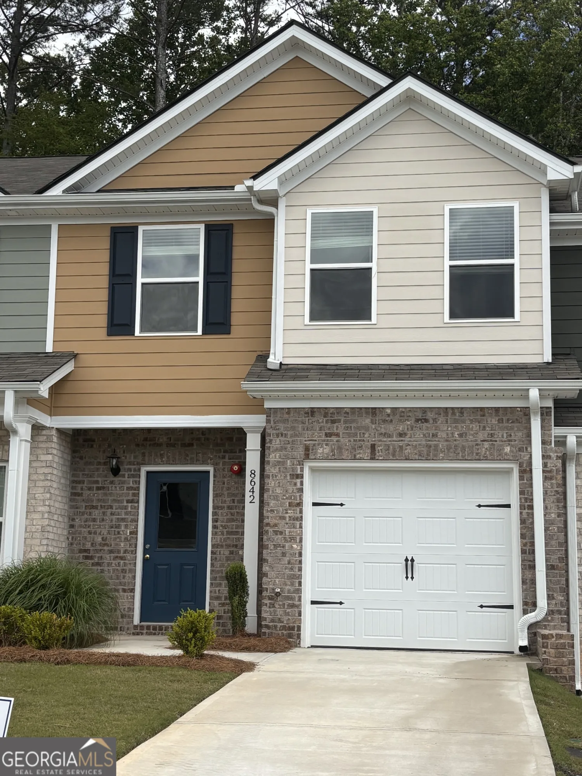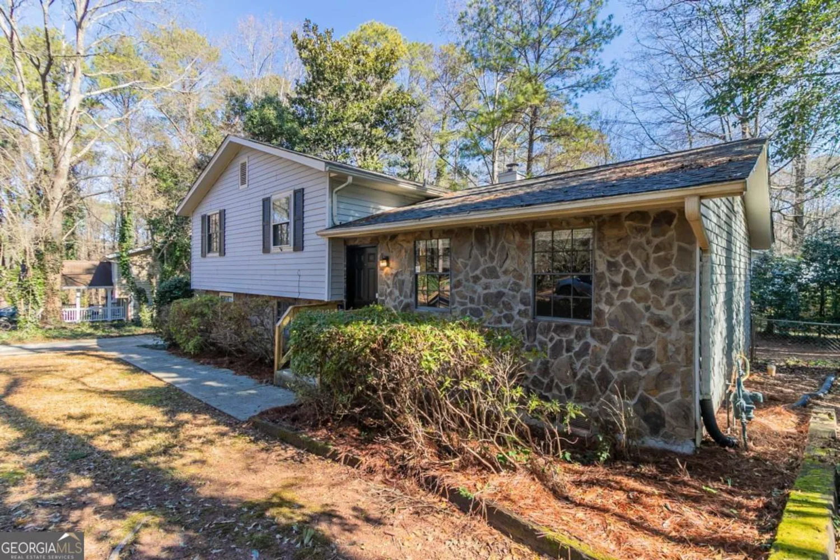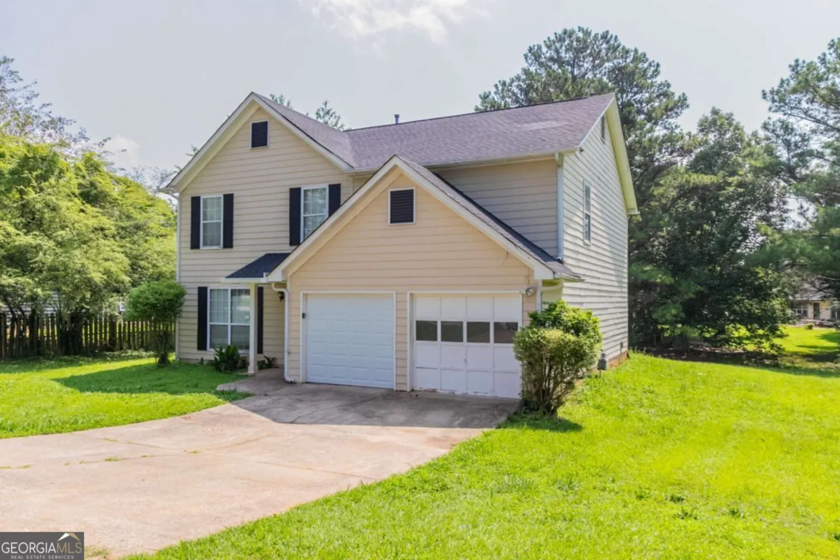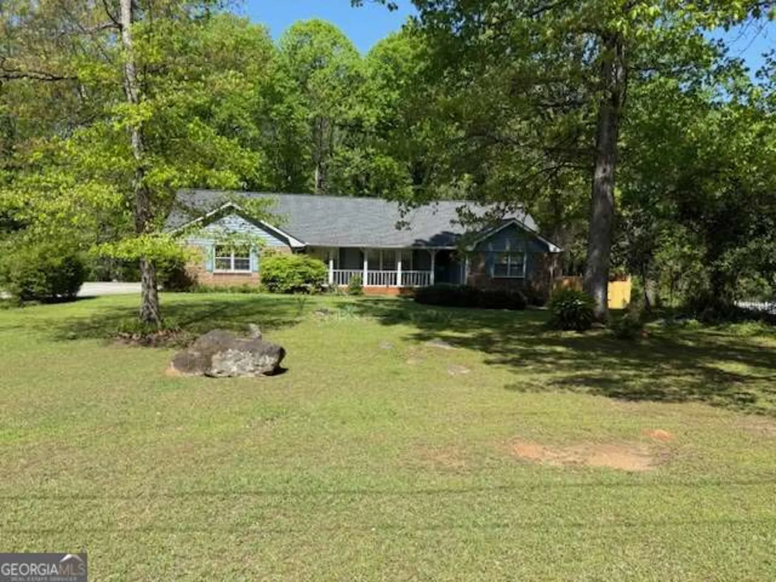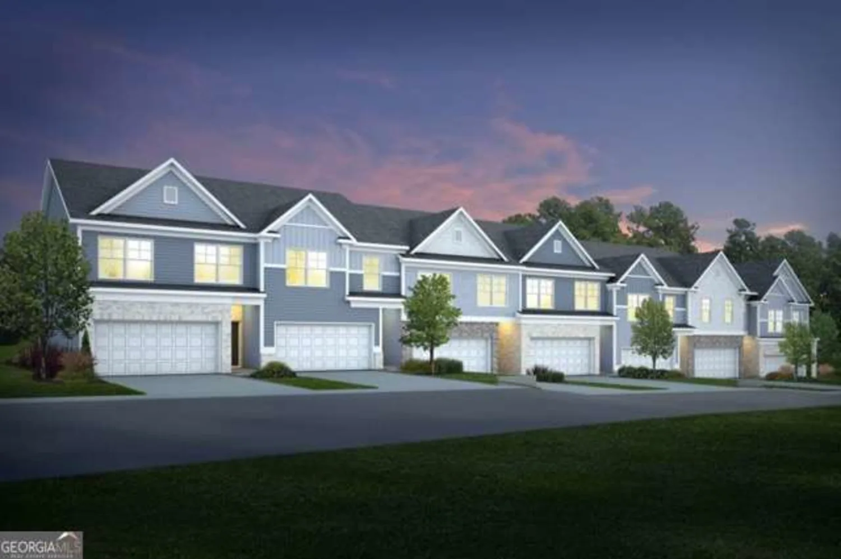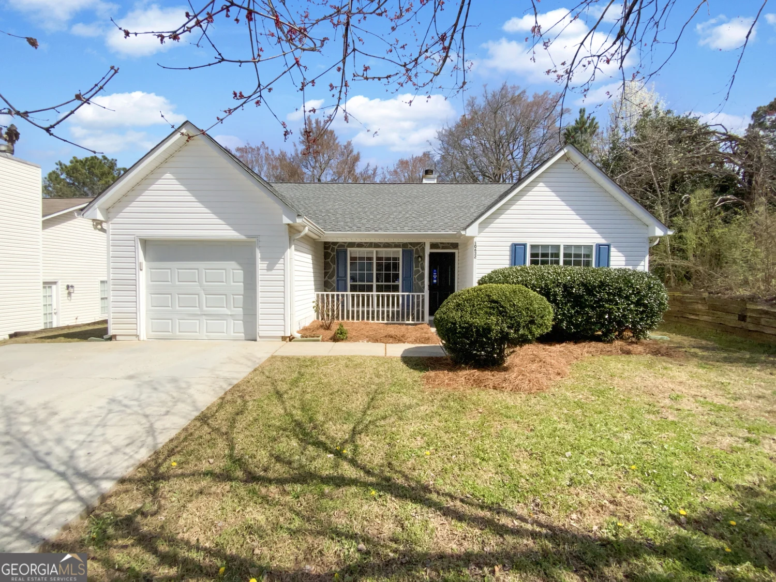8914 gardener driveJonesboro, GA 30238
8914 gardener driveJonesboro, GA 30238
Description
Fully Renovated | No HOA | No Rental Restrictions. Welcome to this beautifully updated 3-bedroom, 2.5-bath home in the heart of Jonesboro. Move-in ready with all the major upgrades-brand-new roof, freshly poured driveway, and a fully fenced backyard perfect for entertaining. Inside, enjoy new hardwood flooring, fresh interior paint, and a modern kitchen with upgraded cabinets, new appliances, and sleek finishes. Bathrooms have been completely renovated with contemporary, spa-inspired touches. Located in a quiet, well-kept neighborhood just minutes from schools, shopping, dining, and major highways. Whether you're a homeowner or investor, this turn-key property is a must-see. Schedule your private showing today!
Property Details for 8914 Gardener Drive
- Subdivision ComplexElon Farm
- Architectural StyleTraditional
- ExteriorOther
- Num Of Parking Spaces2
- Parking FeaturesGarage
- Property AttachedYes
LISTING UPDATED:
- StatusActive
- MLS #10527316
- Days on Site14
- Taxes$1,304 / year
- MLS TypeResidential
- Year Built1984
- Lot Size0.27 Acres
- CountryClayton
LISTING UPDATED:
- StatusActive
- MLS #10527316
- Days on Site14
- Taxes$1,304 / year
- MLS TypeResidential
- Year Built1984
- Lot Size0.27 Acres
- CountryClayton
Building Information for 8914 Gardener Drive
- StoriesTwo
- Year Built1984
- Lot Size0.2700 Acres
Payment Calculator
Term
Interest
Home Price
Down Payment
The Payment Calculator is for illustrative purposes only. Read More
Property Information for 8914 Gardener Drive
Summary
Location and General Information
- Community Features: None
- Directions: GPS Friendly.
- Coordinates: 33.512653,-84.418625
School Information
- Elementary School: Pointe South
- Middle School: Pointe South
- High School: Mundys Mill
Taxes and HOA Information
- Parcel Number: 05247C C003
- Tax Year: 2024
- Association Fee Includes: None
Virtual Tour
Parking
- Open Parking: No
Interior and Exterior Features
Interior Features
- Cooling: Ceiling Fan(s), Central Air
- Heating: Central
- Appliances: Dishwasher, Gas Water Heater, Microwave
- Basement: None
- Flooring: Hardwood, Other, Tile
- Interior Features: High Ceilings, Other, Walk-In Closet(s)
- Levels/Stories: Two
- Kitchen Features: Pantry
- Foundation: Slab
- Total Half Baths: 1
- Bathrooms Total Integer: 3
- Bathrooms Total Decimal: 2
Exterior Features
- Construction Materials: Brick, Other, Wood Siding
- Fencing: Back Yard, Fenced
- Roof Type: Composition
- Security Features: Smoke Detector(s)
- Laundry Features: In Hall, Other
- Pool Private: No
Property
Utilities
- Sewer: Public Sewer
- Utilities: Cable Available, Electricity Available, Natural Gas Available, Other
- Water Source: Public
- Electric: 220 Volts
Property and Assessments
- Home Warranty: Yes
- Property Condition: Updated/Remodeled
Green Features
Lot Information
- Above Grade Finished Area: 1544
- Common Walls: No Common Walls
- Lot Features: Level
Multi Family
- Number of Units To Be Built: Square Feet
Rental
Rent Information
- Land Lease: Yes
Public Records for 8914 Gardener Drive
Tax Record
- 2024$1,304.00 ($108.67 / month)
Home Facts
- Beds3
- Baths2
- Total Finished SqFt1,544 SqFt
- Above Grade Finished1,544 SqFt
- StoriesTwo
- Lot Size0.2700 Acres
- StyleSingle Family Residence
- Year Built1984
- APN05247C C003
- CountyClayton
- Fireplaces1


