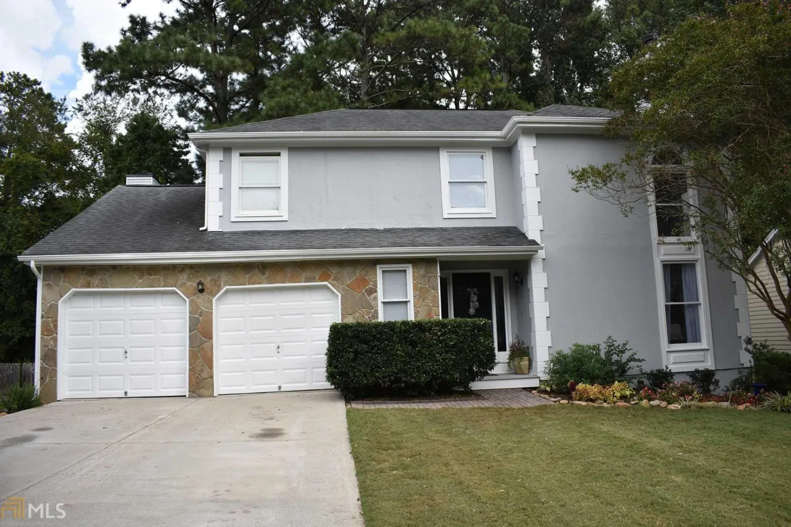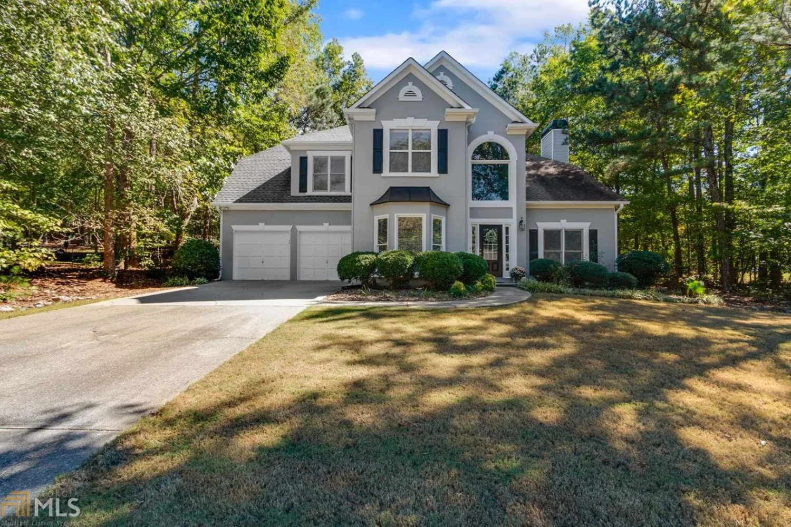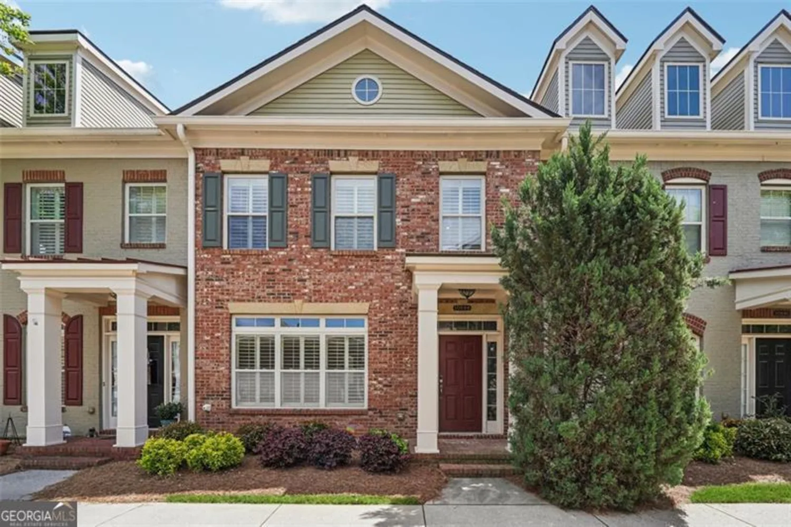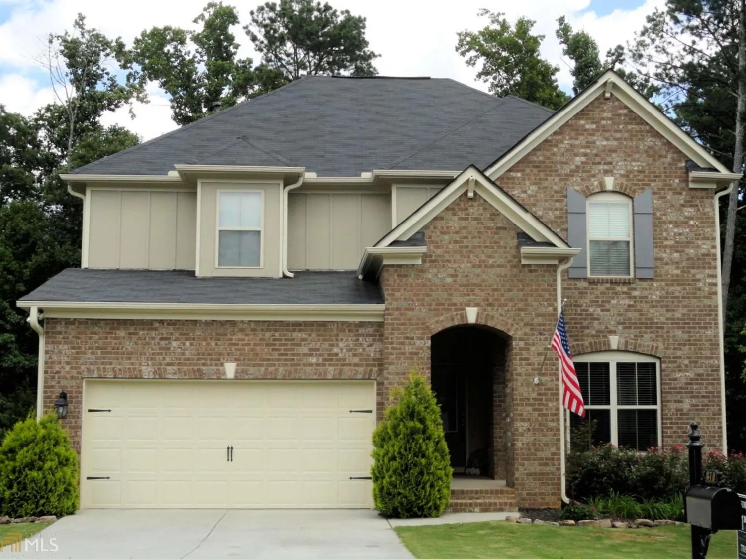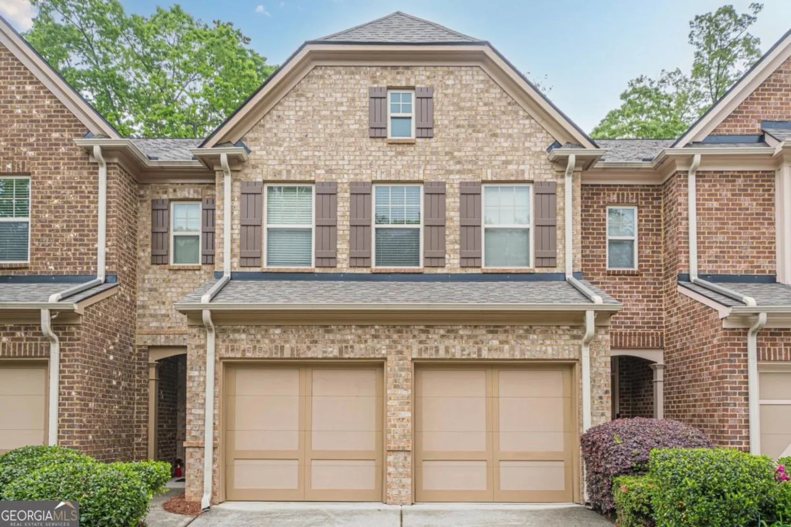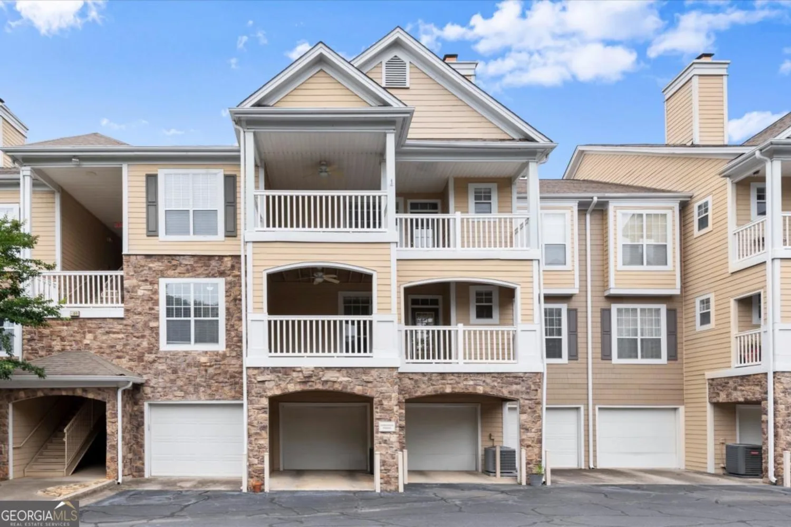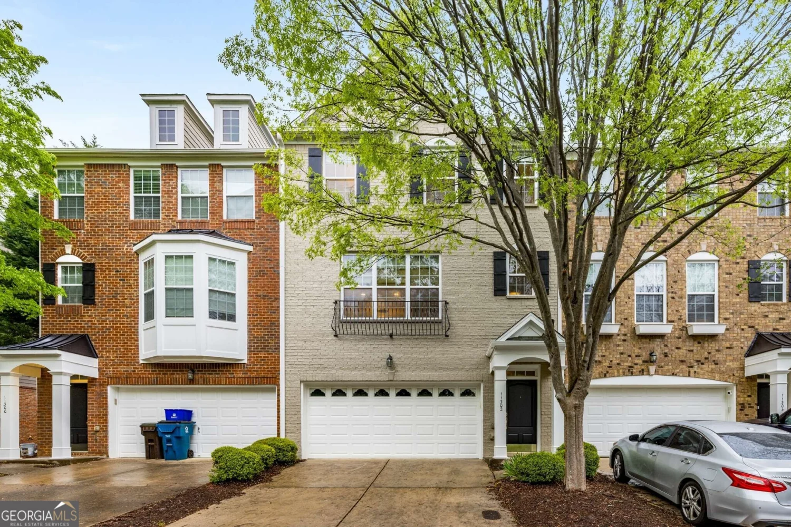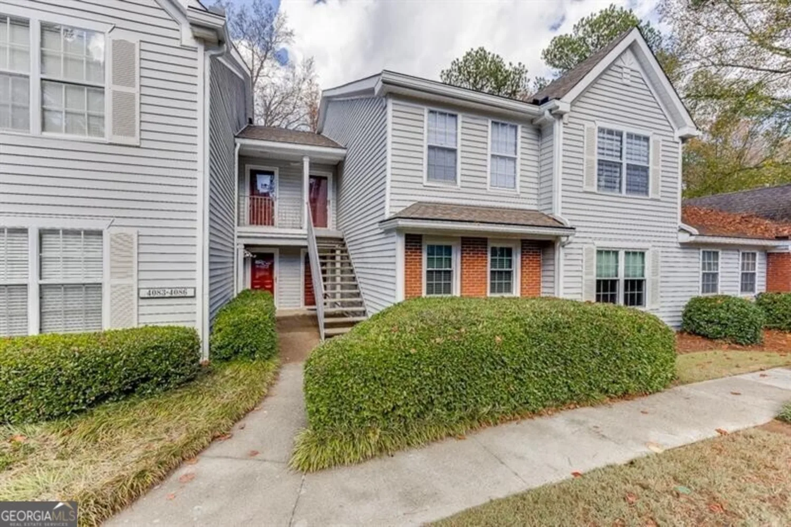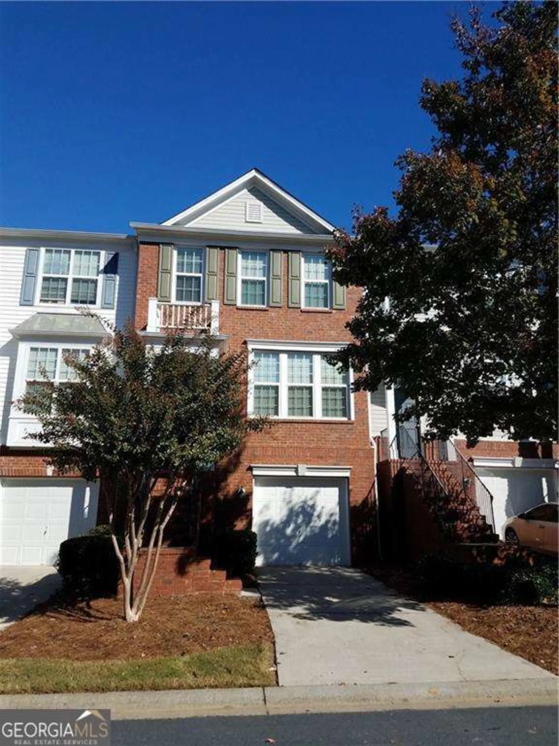10900 wittenridge drive h8Alpharetta, GA 30022
10900 wittenridge drive h8Alpharetta, GA 30022
Description
Beautifully Updated 3-Bed, 2.5-Bath Townhome in Alpharetta Welcome to your new home in Alpharetta! This charming 3-bedroom, 2.5-bath townhome has been thoughtfully updated and is move-in ready. Step inside to an open, light-filled layout with abundant natural sunlight throughout the day. Recent UPGRADES include LVP flooring on the main level (May 2025) and a kitchen renovation completed in January 2025, featuring granite countertops, a custom backsplash that matches the freshly painted interior, a new sink, and professionally painted cabinets. The second-floor bathroom has new flooring, and a full interior repaint adds a crisp, clean feel to the entire space. Big-ticket items have already been taken care of: Roof, HVAC, and water heater were all REPLACED in 2022. Located in a desirable Alpharetta community, this home offers the perfect blend of comfort, style, and convenience. Don't miss out-come see it today! *Some photos are virtually staged.
Property Details for 10900 Wittenridge Drive H8
- Subdivision ComplexPreserve at Northpointe
- Architectural StyleTraditional
- Parking FeaturesAssigned
- Property AttachedNo
LISTING UPDATED:
- StatusActive
- MLS #10527731
- Days on Site9
- Taxes$3,436.83 / year
- MLS TypeResidential
- Year Built1999
- Lot Size0.03 Acres
- CountryFulton
LISTING UPDATED:
- StatusActive
- MLS #10527731
- Days on Site9
- Taxes$3,436.83 / year
- MLS TypeResidential
- Year Built1999
- Lot Size0.03 Acres
- CountryFulton
Building Information for 10900 Wittenridge Drive H8
- StoriesTwo
- Year Built1999
- Lot Size0.0320 Acres
Payment Calculator
Term
Interest
Home Price
Down Payment
The Payment Calculator is for illustrative purposes only. Read More
Property Information for 10900 Wittenridge Drive H8
Summary
Location and General Information
- Community Features: Pool, Tennis Court(s)
- Directions: Please use GPS.
- Coordinates: 34.051174,-84.260635
School Information
- Elementary School: New Prospect
- Middle School: Webb Bridge
- High School: Alpharetta
Taxes and HOA Information
- Parcel Number: 12 313009151392
- Tax Year: 22
- Association Fee Includes: Maintenance Grounds, Sewer, Swimming, Tennis, Water
Virtual Tour
Parking
- Open Parking: No
Interior and Exterior Features
Interior Features
- Cooling: Central Air
- Heating: Central
- Appliances: Dishwasher, Disposal, Dryer, Microwave, Oven/Range (Combo), Refrigerator, Washer
- Basement: None
- Flooring: Carpet, Laminate
- Interior Features: Other
- Levels/Stories: Two
- Total Half Baths: 1
- Bathrooms Total Integer: 3
- Bathrooms Total Decimal: 2
Exterior Features
- Construction Materials: Vinyl Siding
- Roof Type: Composition
- Laundry Features: In Hall, Laundry Closet
- Pool Private: No
Property
Utilities
- Sewer: Public Sewer
- Utilities: Electricity Available, High Speed Internet, Natural Gas Available, Sewer Available, Water Available
- Water Source: Public
Property and Assessments
- Home Warranty: Yes
- Property Condition: Resale
Green Features
Lot Information
- Above Grade Finished Area: 1370
- Lot Features: Level
Multi Family
- # Of Units In Community: H8
- Number of Units To Be Built: Square Feet
Rental
Rent Information
- Land Lease: Yes
Public Records for 10900 Wittenridge Drive H8
Tax Record
- 22$3,436.83 ($286.40 / month)
Home Facts
- Beds3
- Baths2
- Total Finished SqFt1,370 SqFt
- Above Grade Finished1,370 SqFt
- StoriesTwo
- Lot Size0.0320 Acres
- StyleTownhouse
- Year Built1999
- APN12 313009151392
- CountyFulton
- Fireplaces1


