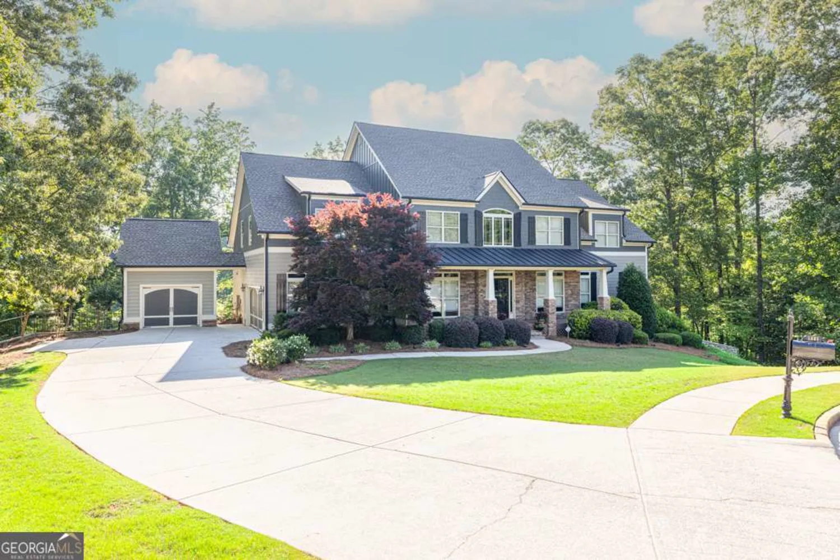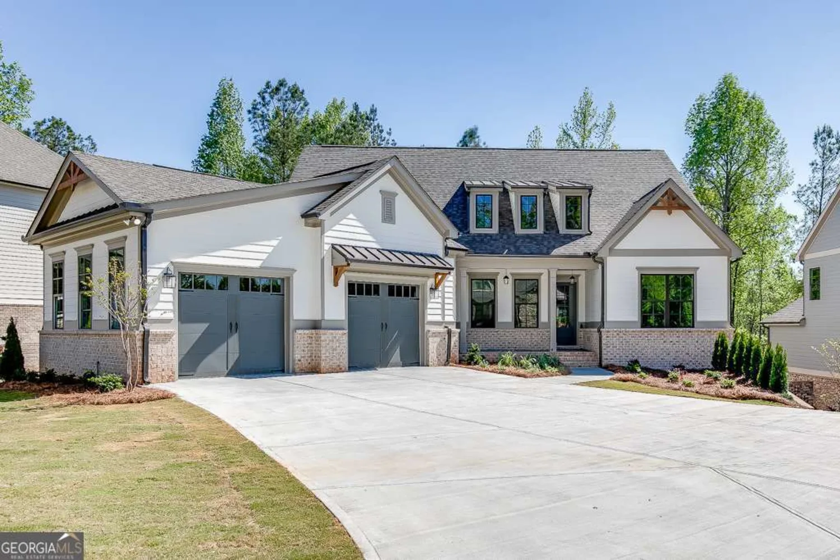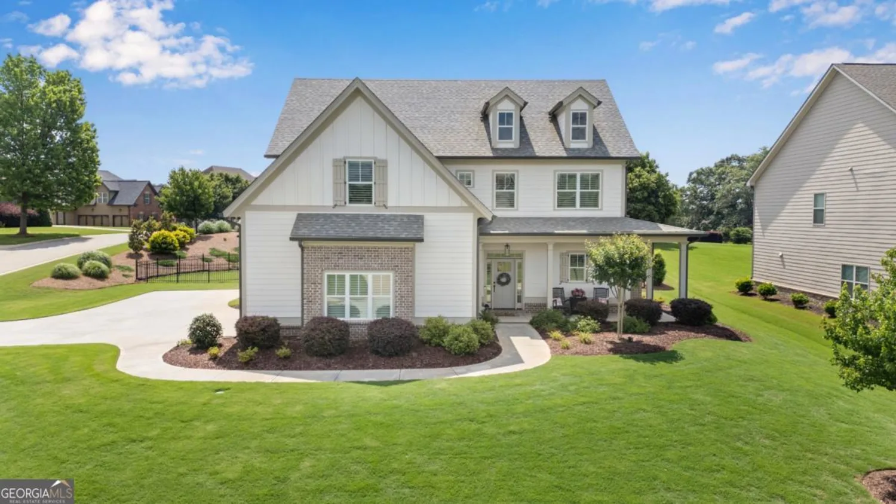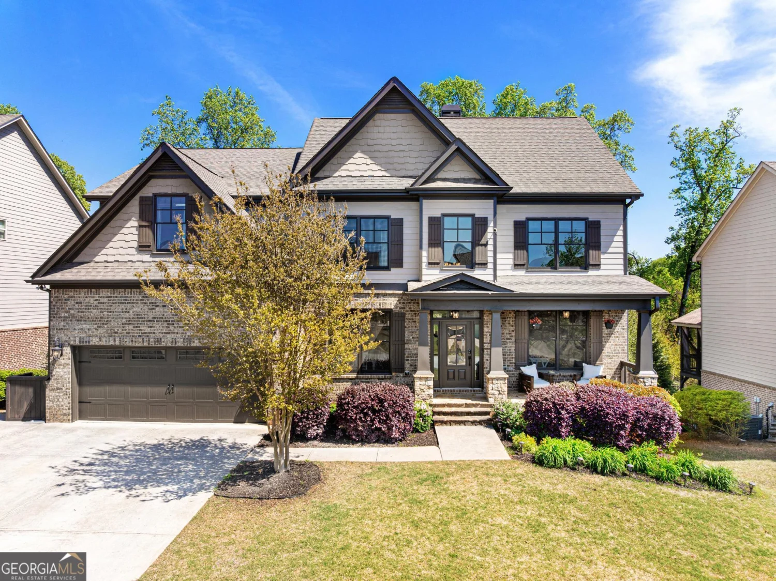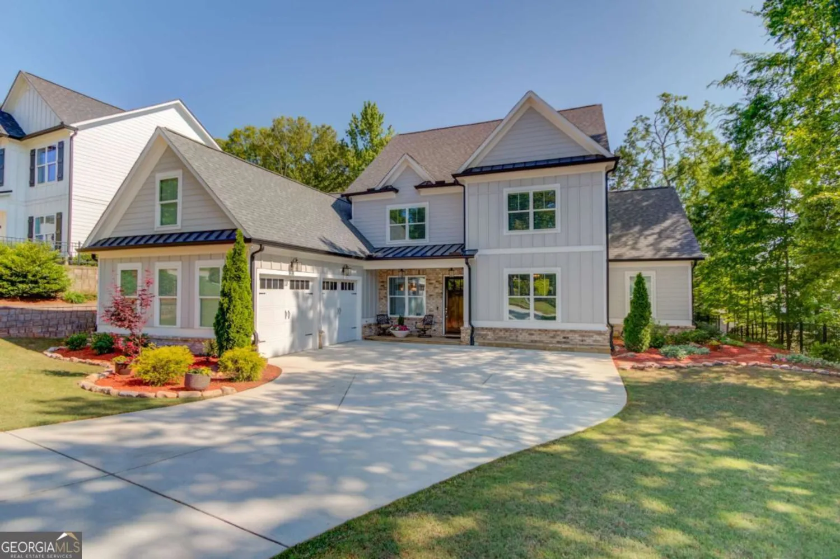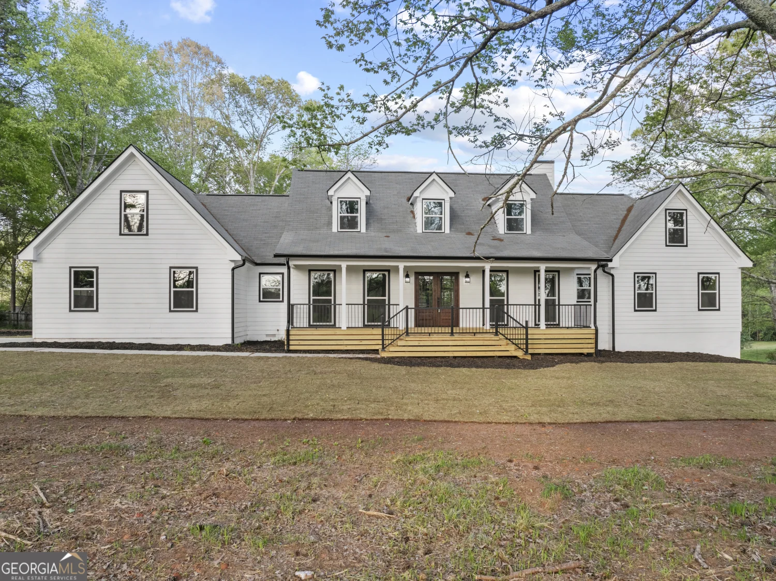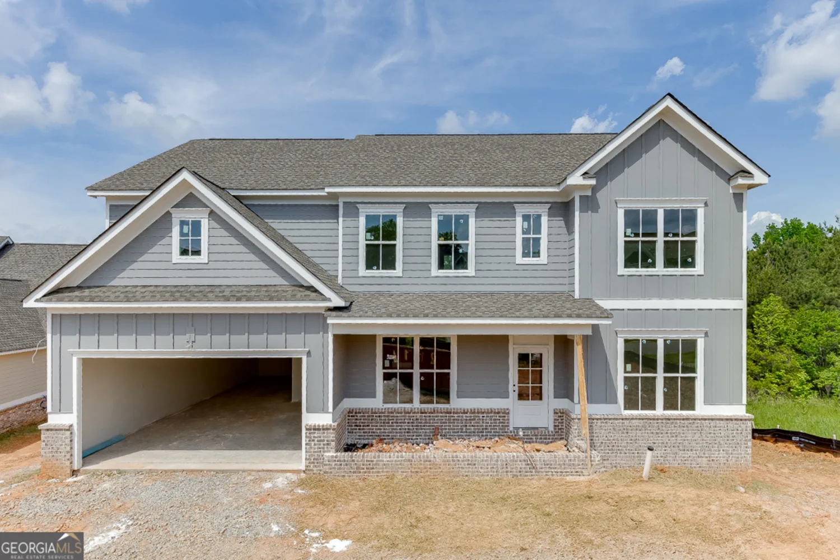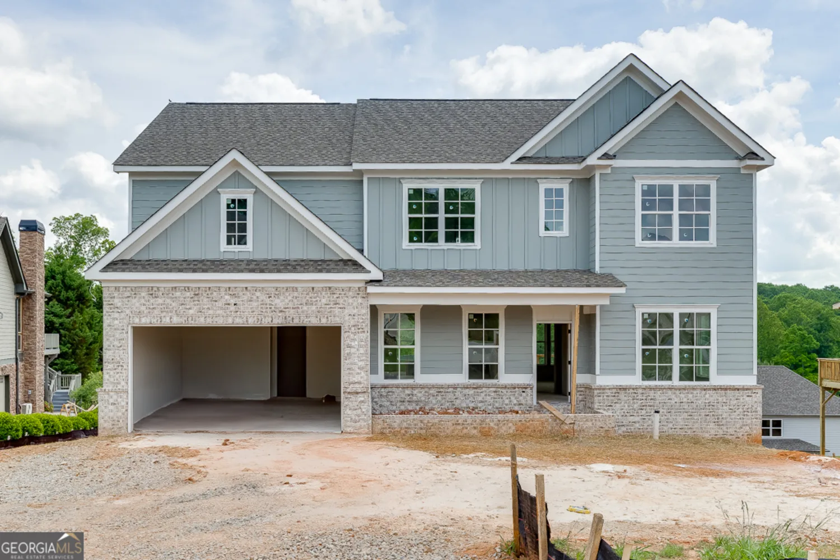66 highland driveJefferson, GA 30549
66 highland driveJefferson, GA 30549
Description
Nestled in the prestigious Highlands subdivision, this stunning brick home offers luxury living on a 7.03 +/- acres private estate located in the city limits of Jefferson. Designed for both elegance and comfort, this home features two master suites, including one with a spa-like soaking tub and custom tile work for a true retreat. The gourmet kitchen is a chef's delight, complete with quartz countertops, a large island that can be used for meal prepping or dining, stainless steel appliances, a large butler pantry with small appliance countertop space, custom cabinetry that extends to the ceiling with soft close hinges, and a pot filler above the oven. The spacious living areas provide the perfect setting for entertaining, while the beautiful office, complete with built-in shelving and a cozy fireplace, offers a sophisticated workspace. A second fireplace adds warmth and charm to the main living space. This exceptional home also includes a detached four-car garage/workshop, walk-in closets throughout, and an expansive laundry room. This home offers the perfect blend of luxury and tranquility while still being conveniently located near top-rated schools, shopping, and dining.
Property Details for 66 Highland Drive
- Subdivision ComplexThe Highlands
- Architectural StyleTraditional
- Parking FeaturesCarport
- Property AttachedYes
LISTING UPDATED:
- StatusActive
- MLS #10527738
- Days on Site0
- Taxes$6,438.63 / year
- MLS TypeResidential
- Year Built1990
- Lot Size7.03 Acres
- CountryJackson
LISTING UPDATED:
- StatusActive
- MLS #10527738
- Days on Site0
- Taxes$6,438.63 / year
- MLS TypeResidential
- Year Built1990
- Lot Size7.03 Acres
- CountryJackson
Building Information for 66 Highland Drive
- StoriesOne
- Year Built1990
- Lot Size7.0300 Acres
Payment Calculator
Term
Interest
Home Price
Down Payment
The Payment Calculator is for illustrative purposes only. Read More
Property Information for 66 Highland Drive
Summary
Location and General Information
- Community Features: None
- Directions: Use gps
- Coordinates: 34.156113,-83.587273
School Information
- Elementary School: Jefferson
- Middle School: Jefferson
- High School: Jefferson
Taxes and HOA Information
- Parcel Number: 066 002N
- Tax Year: 2023
- Association Fee Includes: None
Virtual Tour
Parking
- Open Parking: No
Interior and Exterior Features
Interior Features
- Cooling: Central Air
- Heating: Central
- Appliances: Dishwasher, Oven/Range (Combo), Stainless Steel Appliance(s)
- Basement: None
- Fireplace Features: Living Room
- Flooring: Tile, Vinyl
- Interior Features: Double Vanity, Master On Main Level, Separate Shower, Soaking Tub, Walk-In Closet(s)
- Levels/Stories: One
- Kitchen Features: Kitchen Island, Solid Surface Counters, Walk-in Pantry
- Main Bedrooms: 4
- Total Half Baths: 1
- Bathrooms Total Integer: 4
- Main Full Baths: 3
- Bathrooms Total Decimal: 3
Exterior Features
- Construction Materials: Brick
- Roof Type: Composition
- Laundry Features: Mud Room
- Pool Private: No
Property
Utilities
- Sewer: Septic Tank
- Utilities: Electricity Available, Water Available
- Water Source: Public
Property and Assessments
- Home Warranty: Yes
- Property Condition: Updated/Remodeled
Green Features
Lot Information
- Above Grade Finished Area: 3542
- Common Walls: No Common Walls
- Lot Features: Private
Multi Family
- Number of Units To Be Built: Square Feet
Rental
Rent Information
- Land Lease: Yes
Public Records for 66 Highland Drive
Tax Record
- 2023$6,438.63 ($536.55 / month)
Home Facts
- Beds4
- Baths3
- Total Finished SqFt3,542 SqFt
- Above Grade Finished3,542 SqFt
- StoriesOne
- Lot Size7.0300 Acres
- StyleSingle Family Residence
- Year Built1990
- APN066 002N
- CountyJackson
- Fireplaces1


