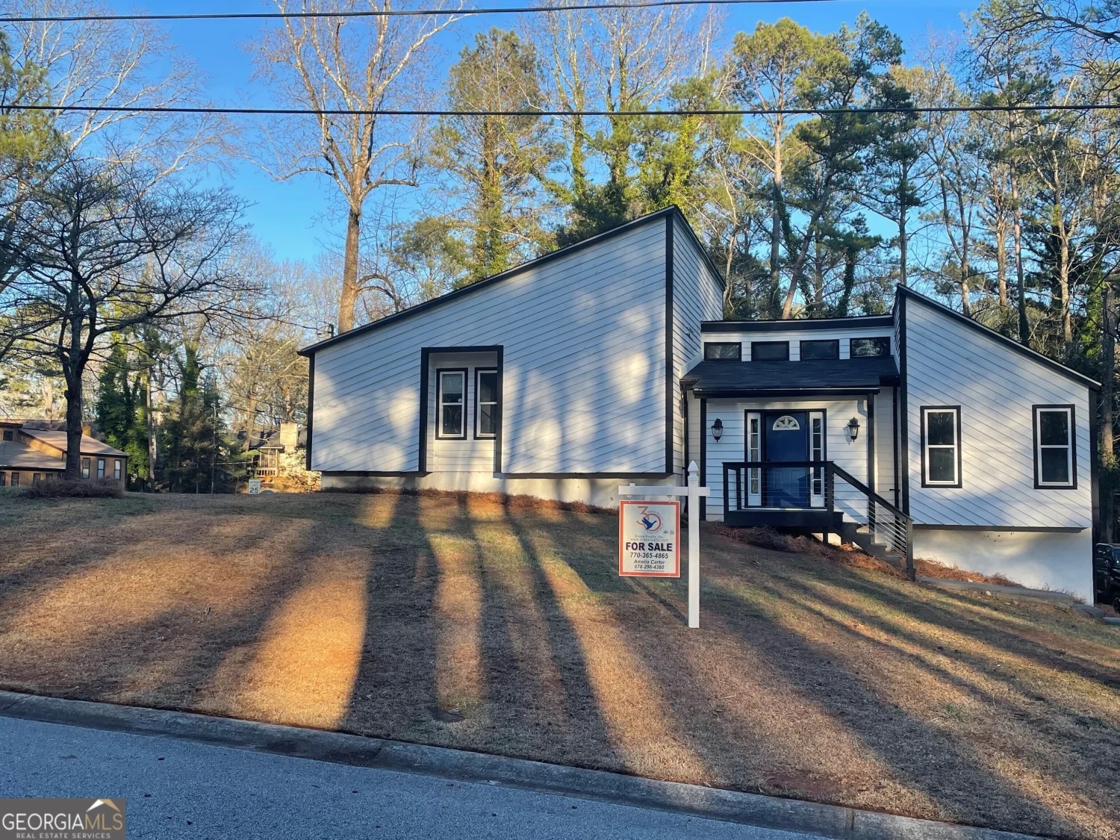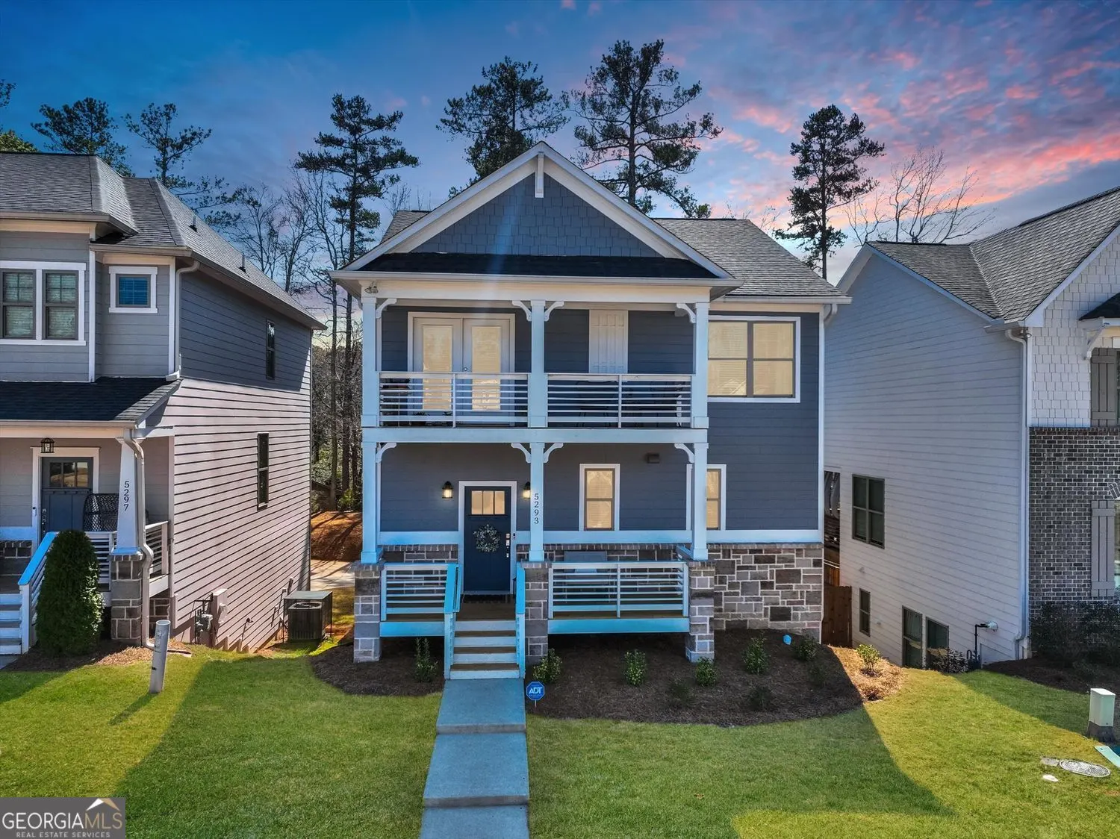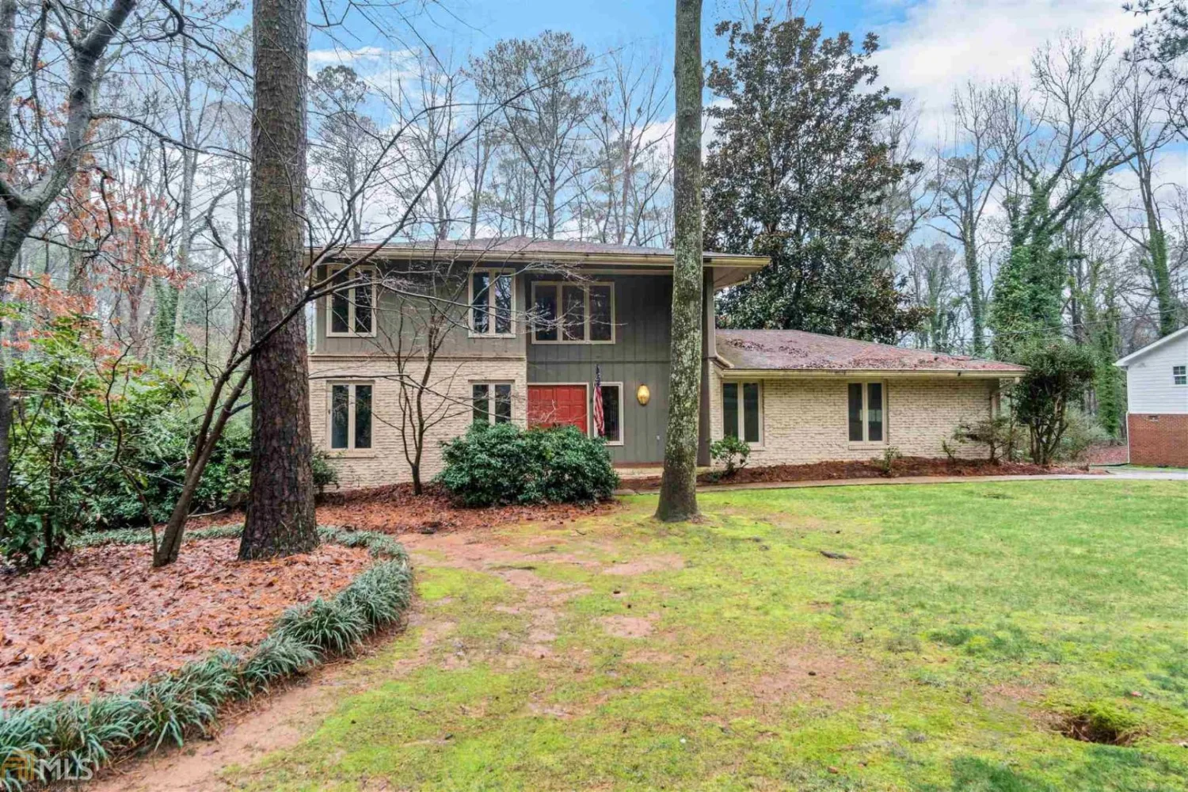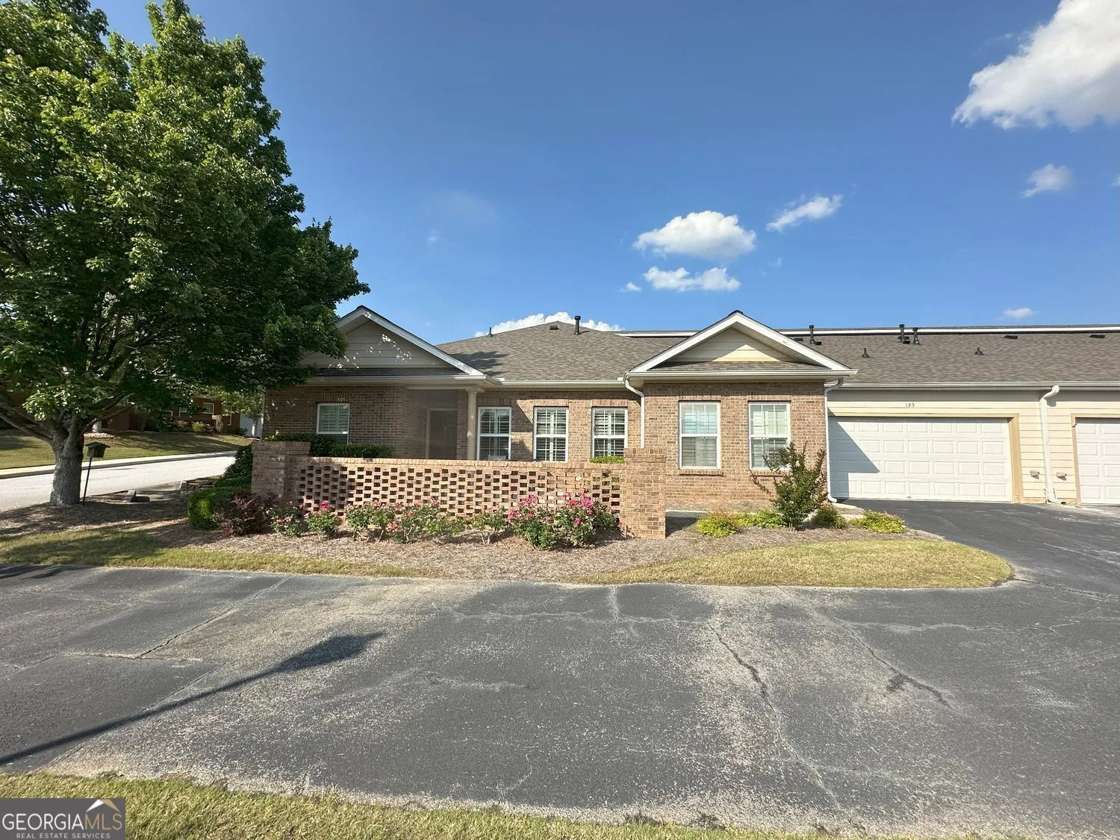5633 southland driveStone Mountain, GA 30087
5633 southland driveStone Mountain, GA 30087
Description
Welcome home to this charming & spacious four-sided brick home located in The Southlands Golf Community. This home features new roof, five bedrooms and three bathrooms , updated kitchen with granite counter tops, large family room with a fireplace, two car garage, sunroom and large deck overlooking the private backyard. Conveniently located close to shopping, Stone Mountain park, CDC & Emory.
Property Details for 5633 SOUTHLAND Drive
- Subdivision ComplexSouthland
- Architectural StyleBrick 4 Side, Traditional
- Num Of Parking Spaces2
- Parking FeaturesAttached, Garage Door Opener, Garage
- Property AttachedNo
LISTING UPDATED:
- StatusActive
- MLS #10527994
- Days on Site0
- Taxes$4,772 / year
- HOA Fees$395 / month
- MLS TypeResidential
- Year Built1989
- Lot Size0.20 Acres
- CountryDeKalb
LISTING UPDATED:
- StatusActive
- MLS #10527994
- Days on Site0
- Taxes$4,772 / year
- HOA Fees$395 / month
- MLS TypeResidential
- Year Built1989
- Lot Size0.20 Acres
- CountryDeKalb
Building Information for 5633 SOUTHLAND Drive
- StoriesTwo
- Year Built1989
- Lot Size0.2000 Acres
Payment Calculator
Term
Interest
Home Price
Down Payment
The Payment Calculator is for illustrative purposes only. Read More
Property Information for 5633 SOUTHLAND Drive
Summary
Location and General Information
- Community Features: Playground, Sidewalks, Street Lights
- Directions: GPS
- Coordinates: 33.775809,-84.15861
School Information
- Elementary School: Pine Ridge
- Middle School: Stephenson
- High School: Stephenson
Taxes and HOA Information
- Parcel Number: 16 064 03 103
- Tax Year: 2024
- Association Fee Includes: Other
- Tax Lot: 0
Virtual Tour
Parking
- Open Parking: No
Interior and Exterior Features
Interior Features
- Cooling: Central Air, Ceiling Fan(s), Electric
- Heating: Central, Natural Gas
- Appliances: Refrigerator, Gas Water Heater, Oven/Range (Combo)
- Basement: Crawl Space
- Flooring: Hardwood, Carpet
- Interior Features: High Ceilings, Double Vanity, Walk-In Closet(s)
- Levels/Stories: Two
- Main Bedrooms: 1
- Bathrooms Total Integer: 3
- Main Full Baths: 1
- Bathrooms Total Decimal: 3
Exterior Features
- Construction Materials: Brick
- Roof Type: Composition
- Laundry Features: In Hall
- Pool Private: No
Property
Utilities
- Sewer: Public Sewer
- Utilities: Electricity Available, Natural Gas Available, Sewer Available, Water Available
- Water Source: Public
Property and Assessments
- Home Warranty: Yes
- Property Condition: Resale
Green Features
Lot Information
- Above Grade Finished Area: 2833
- Lot Features: Level, Private
Multi Family
- Number of Units To Be Built: Square Feet
Rental
Rent Information
- Land Lease: Yes
Public Records for 5633 SOUTHLAND Drive
Tax Record
- 2024$4,772.00 ($397.67 / month)
Home Facts
- Beds5
- Baths3
- Total Finished SqFt2,833 SqFt
- Above Grade Finished2,833 SqFt
- StoriesTwo
- Lot Size0.2000 Acres
- StyleSingle Family Residence
- Year Built1989
- APN16 064 03 103
- CountyDeKalb
- Fireplaces1








