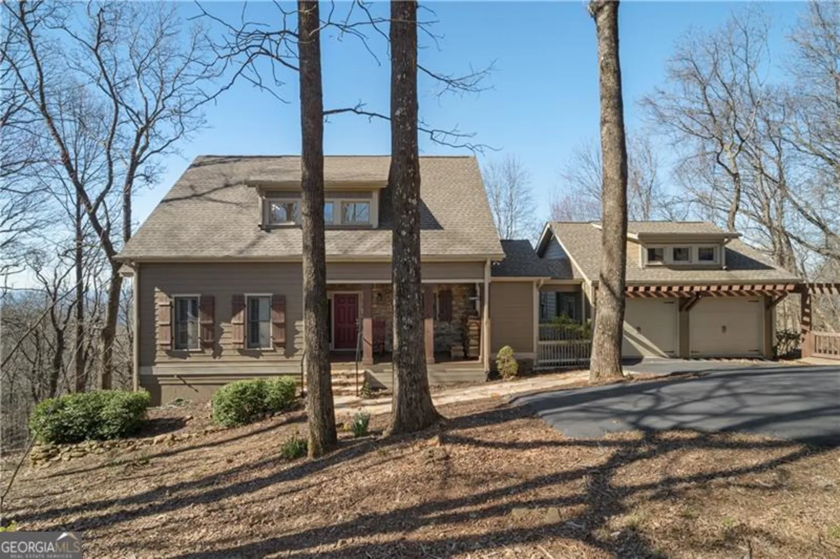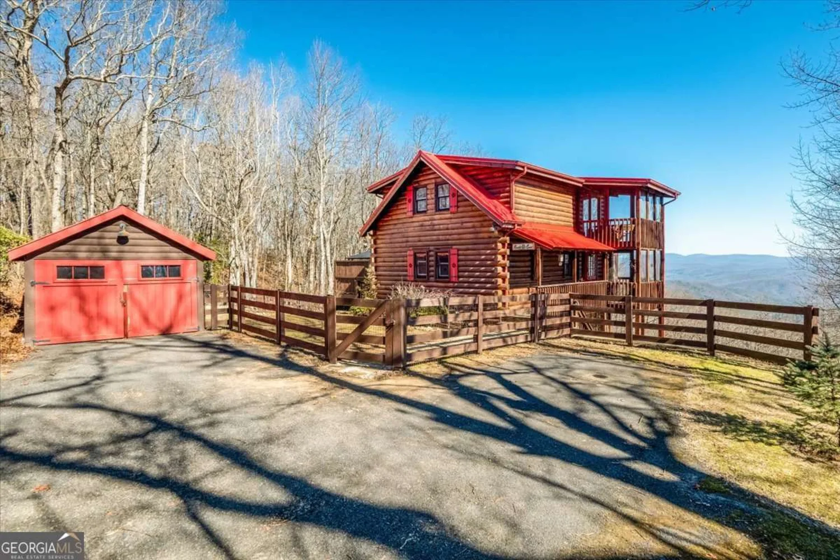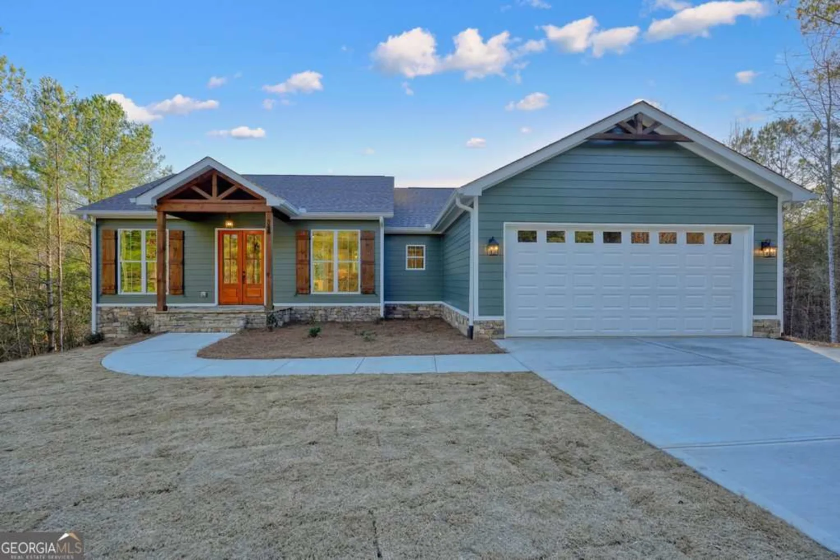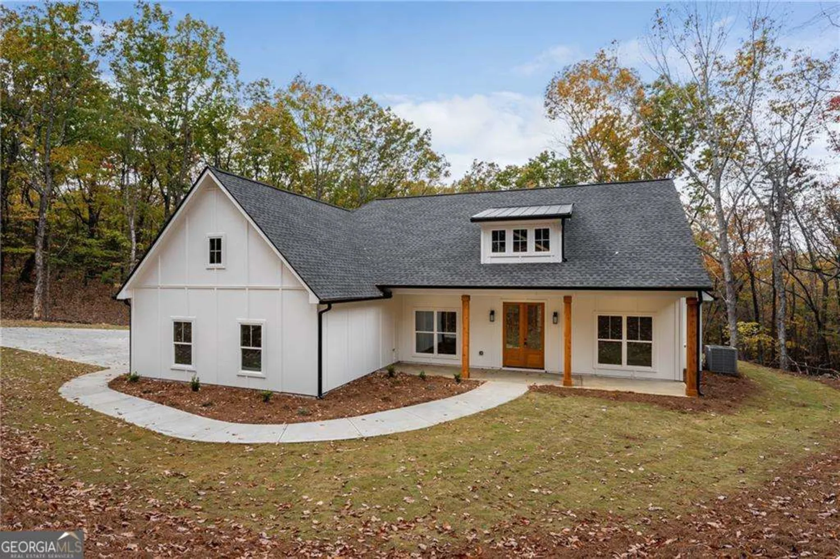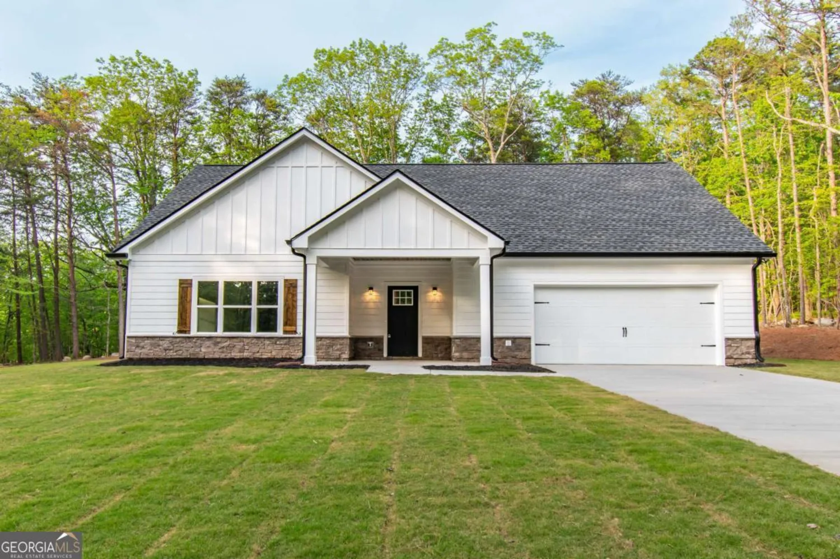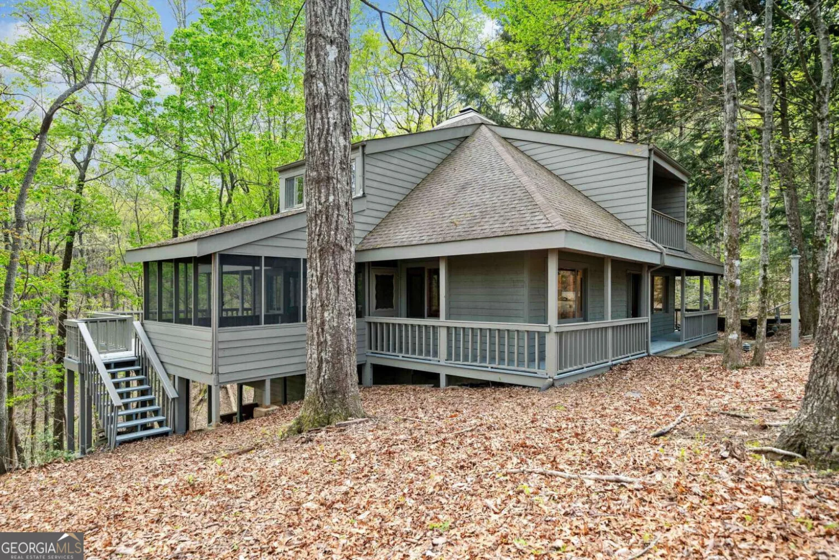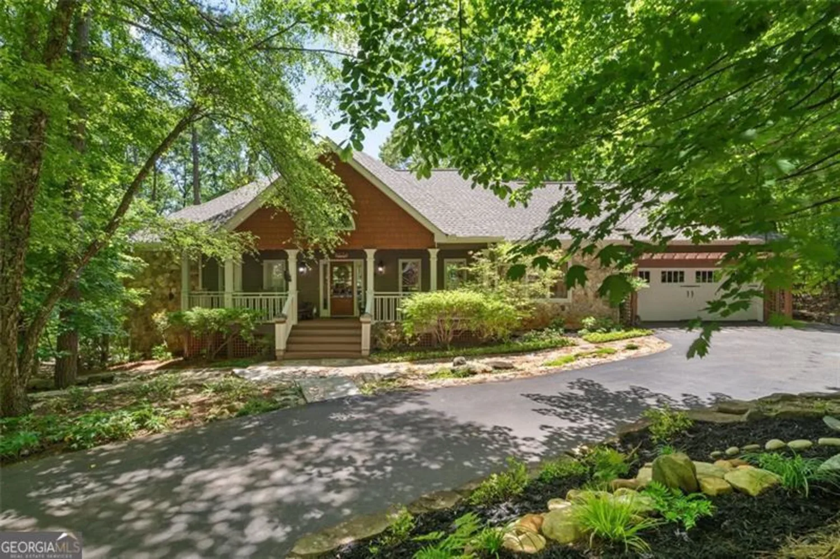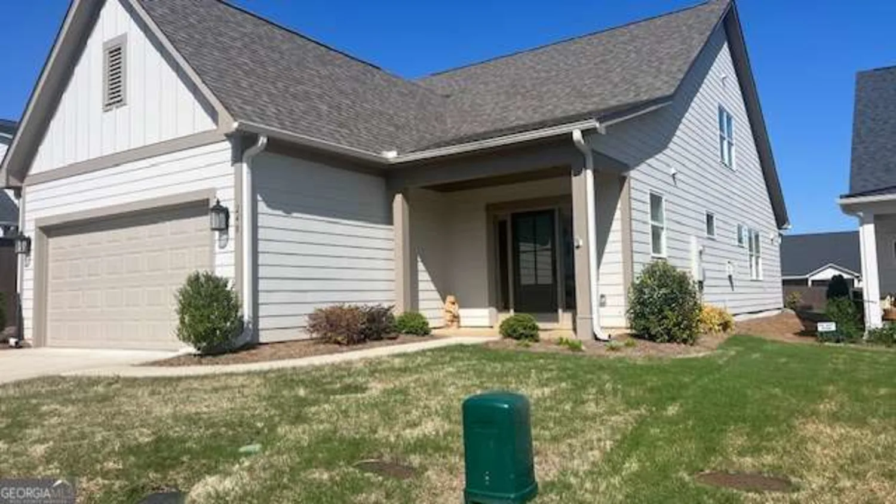267 starcross laneJasper, GA 30143
267 starcross laneJasper, GA 30143
Description
Nestled in the sought-after Bent Tree Community, this custom-built mountain retreat offers breathtaking views from its expansive deck and charming pergola. A circular level driveway welcomes you to a home where fresh mountain air and serene tranquility await. Inside, this sprawling ranch features an open-concept kitchen designed for culinary enthusiasts, boasting solid wood cabinets, granite and hard surface countertops, a spacious island, and an additional sink for effortless food prep. Double ovens and a flat cooktop make cooking a delight, while the adjoining keeping room, complete with a cozy fireplace, creates the perfect gathering space. A formal dining roomCoor a more relaxed dining areaCooffers stunning views through oversized glass windows. The ownerCOs suite is a private sanctuary, with direct access to the deck, spacious double closets, a walk-in shower, an oversized soaking tub, and dual vanities. Two guest bedrooms, ideal for use as an office or library, occupy the same wing of the home. On the opposite side, a secondary master suite shines with built-in bookshelves, a walk-in closet, and an en-suite bath featuring a soaking tub and separate showerCoyou may find yourself setting a time limit on just how long guests choose to stay! A well-appointed laundry room sits off the kitchen area. The walk-out terrace level boasts a warm cedar family room, highlighted by a stunning stacked stone fireplace, perfect for cozying up by a wood fire and roasting marshmallows. Car enthusiasts will appreciate the rear driveway leading to a two-car tandem garage, accommodating up to four vehicles. Adjacent to the garage, an expansive unfinished room presents endless possibilitiesCowhether transformed into a workshop, media room, or ultimate man cave. This home truly embraces the beauty and tranquility of mountain living while offering luxurious amenities and thoughtful design throughout.
Property Details for 267 Starcross Lane
- Subdivision ComplexBent Tree
- Architectural StyleCraftsman, Traditional
- Num Of Parking Spaces4
- Parking FeaturesAttached, Basement, Garage, Garage Door Opener
- Property AttachedYes
LISTING UPDATED:
- StatusActive
- MLS #10528066
- Days on Site1
- Taxes$3,591 / year
- HOA Fees$4,332 / month
- MLS TypeResidential
- Year Built1999
- Lot Size0.53 Acres
- CountryPickens
LISTING UPDATED:
- StatusActive
- MLS #10528066
- Days on Site1
- Taxes$3,591 / year
- HOA Fees$4,332 / month
- MLS TypeResidential
- Year Built1999
- Lot Size0.53 Acres
- CountryPickens
Building Information for 267 Starcross Lane
- StoriesOne
- Year Built1999
- Lot Size0.5300 Acres
Payment Calculator
Term
Interest
Home Price
Down Payment
The Payment Calculator is for illustrative purposes only. Read More
Property Information for 267 Starcross Lane
Summary
Location and General Information
- Community Features: None
- Directions: 575 N to Jasper; Rt (East) Hwy 53 at light; Lft on McClain Mountain Rd and then another Left; Left on Cove Rd; Rt on Bent Tree (Bent Tree sign). Stop at guardhouse to check-in. After guardhouse, Rt on Alpine Dr; Lft on Starcross Ln and stay rt on Starcross. Home on lft, small wood Stake by tree has
- Coordinates: 34.47829,-84.362994
School Information
- Elementary School: Tate
- Middle School: Jasper
- High School: Pickens County
Taxes and HOA Information
- Parcel Number: 027D 239
- Tax Year: 2024
- Association Fee Includes: Reserve Fund, Swimming, Tennis
Virtual Tour
Parking
- Open Parking: No
Interior and Exterior Features
Interior Features
- Cooling: Ceiling Fan(s), Central Air
- Heating: Central, Propane
- Appliances: Disposal, Double Oven, Electric Water Heater, Microwave, Refrigerator
- Basement: Bath Finished, Daylight, Exterior Entry, Finished, Interior Entry
- Fireplace Features: Gas Log, Gas Starter, Wood Burning Stove
- Flooring: Carpet, Tile, Vinyl
- Interior Features: Bookcases, Master On Main Level, Rear Stairs, Tray Ceiling(s), Walk-In Closet(s)
- Levels/Stories: One
- Window Features: Double Pane Windows
- Kitchen Features: Breakfast Area, Breakfast Bar, Breakfast Room, Kitchen Island, Pantry, Solid Surface Counters
- Main Bedrooms: 4
- Total Half Baths: 1
- Bathrooms Total Integer: 5
- Main Full Baths: 3
- Bathrooms Total Decimal: 4
Exterior Features
- Construction Materials: Concrete, Stone
- Patio And Porch Features: Deck
- Roof Type: Composition
- Security Features: Smoke Detector(s)
- Laundry Features: Common Area
- Pool Private: No
Property
Utilities
- Sewer: Public Sewer
- Utilities: Electricity Available, Phone Available, Underground Utilities, Water Available
- Water Source: Public
Property and Assessments
- Home Warranty: Yes
- Property Condition: Resale
Green Features
- Green Energy Efficient: Thermostat, Water Heater
Lot Information
- Above Grade Finished Area: 4096
- Common Walls: No Common Walls
- Lot Features: Private, Sloped
Multi Family
- Number of Units To Be Built: Square Feet
Rental
Rent Information
- Land Lease: Yes
Public Records for 267 Starcross Lane
Tax Record
- 2024$3,591.00 ($299.25 / month)
Home Facts
- Beds4
- Baths4
- Total Finished SqFt4,096 SqFt
- Above Grade Finished4,096 SqFt
- StoriesOne
- Lot Size0.5300 Acres
- StyleSingle Family Residence
- Year Built1999
- APN027D 239
- CountyPickens
- Fireplaces2


