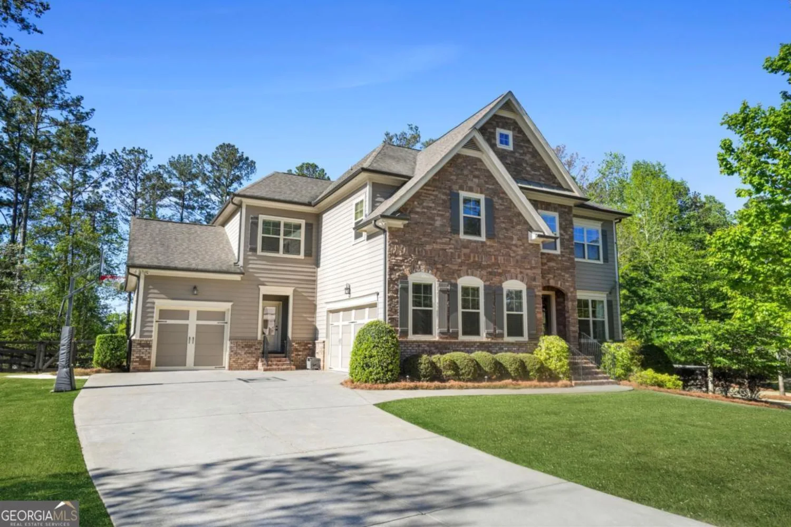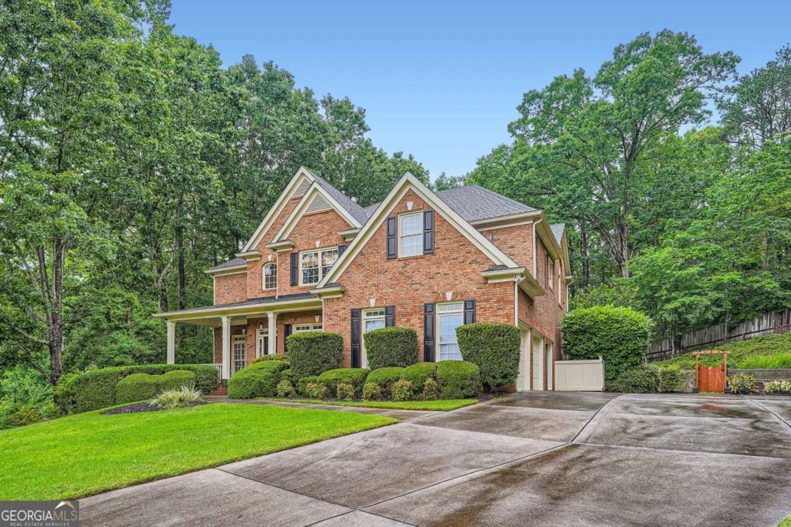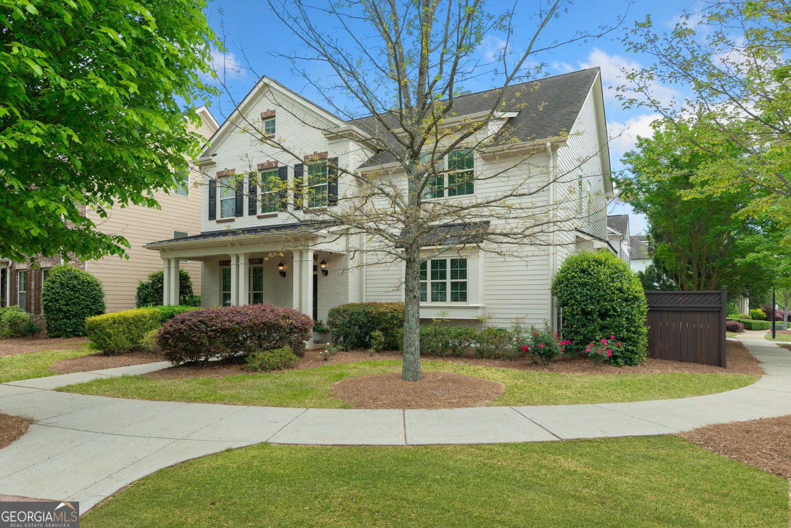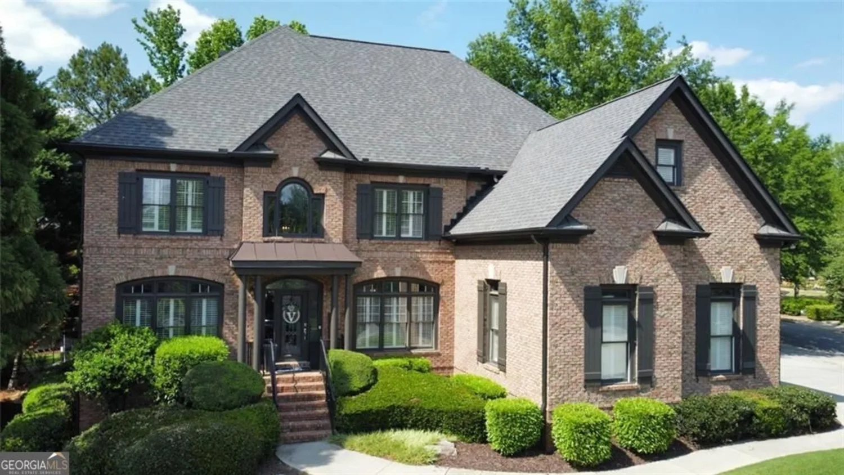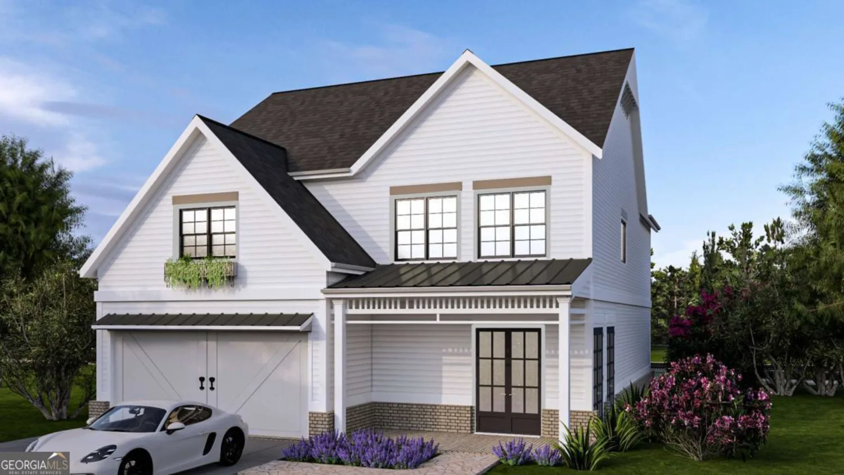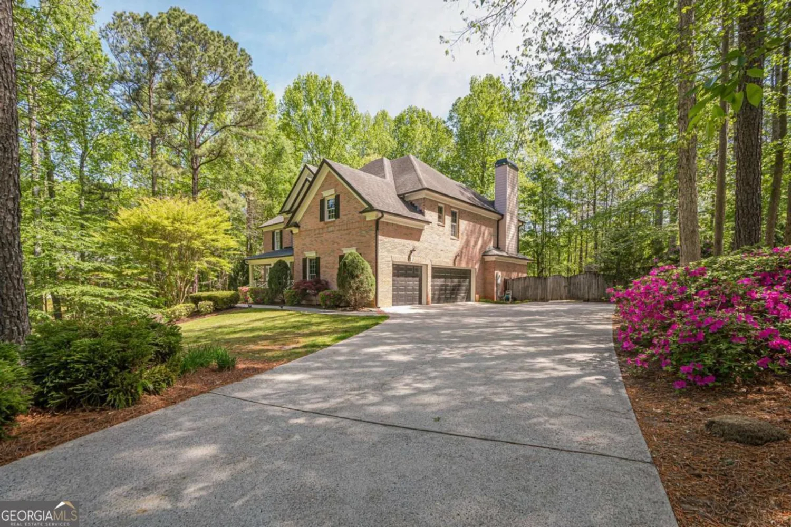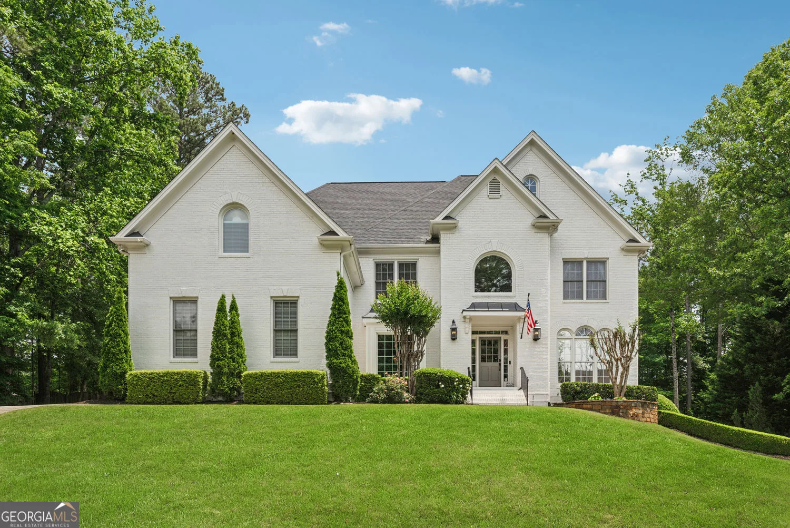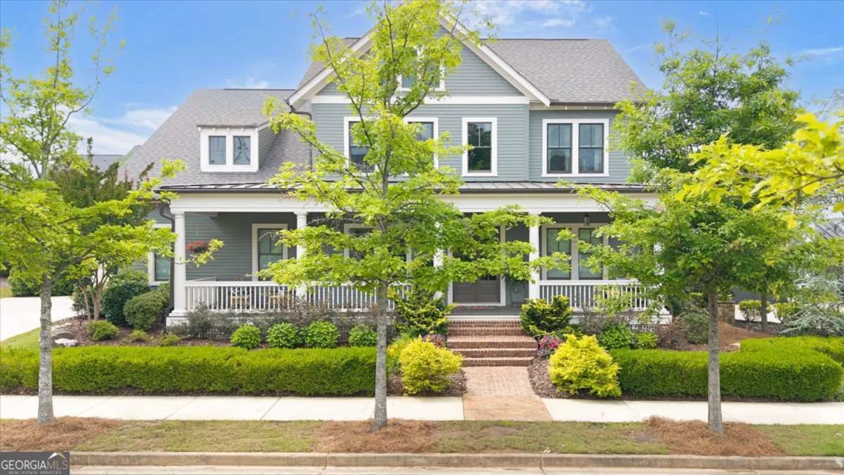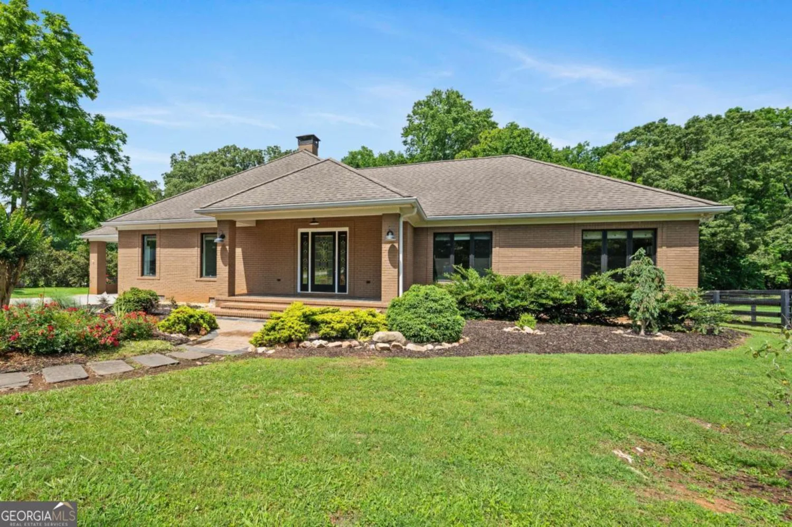16062 inverness trailMilton, GA 30004
16062 inverness trailMilton, GA 30004
Description
An Immaculate French Country-style estate home tucked away on a quiet cul-de-sac in prestigious Highland Manor. This 6-bedroom, 7.5-bath executive home offers 6,254 finished square feet of luxurious living space, exceptional craftsmanship, and thoughtfully designed indoor and outdoor areas for unforgettable living and entertaining. Built with timeless 4-sided brick architecture, this stately residence sits on 1.3 private, wooded acres that are professionally landscaped and terraced for both beauty and function. Inside, soaring floor-to-ceiling windows fill the home with natural light, showcasing the 10-foot ceilings on main floor, hardwood floors, and refined details like coffered ceilings in both the fireside great room and keeping room. The well-appointed kitchen features hard marble and Granite countertops, stainless steel appliances, a walk-in pantry, and an oversized island-flowing seamlessly into a cozy fireside keeping room ideal for casual meals and quiet evenings. The main level includes a guest suite with a full en-suite bath, providing flexibility for visitors or multi-generational living. Upstairs, the spacious primary suite offers a true retreat with its private sitting area and fireplace, a massive walk-in closet, and a spa-inspired en-suite bath. The upper level also includes three additional bedrooms (all with en-suite), a huge bonus/media room, and a convenient laundry room. The finished terrace level expands the living space with a large Fireside gathering room, private office with full bath, an additional bedroom with a second Full bath down, ample unfinished storage, and even the option for a second laundry area-perfect for extended stays or live-in support. A dedicated home theater invites movie nights, game days, and memory-making moments with family and friends. Outdoor living shines with a multi-level deck, firepit area, and a spacious backyard with room for a pool-ideal for hosting or unwinding in your private sanctuary. A three-car garage provides generous space for vehicles, storage, and hobbies. Residents of Highland Manor enjoy access to resort-style amenities, including a swimming pool, tennis courts, clubhouse, fitness center, and gathering spaces-all just minutes from top-rated schools, downtown Alpharetta, Avalon, and GA-400. From cozy fireside chats to movie marathons and summer gatherings under the stars, this is a home where memories are made.
Property Details for 16062 Inverness Trail
- Subdivision ComplexHighland Manor
- Architectural StyleBrick 4 Side, Craftsman, Traditional
- Parking FeaturesAttached, Garage, Garage Door Opener, Kitchen Level, Side/Rear Entrance
- Property AttachedYes
LISTING UPDATED:
- StatusActive
- MLS #10528987
- Days on Site6
- Taxes$6,989 / year
- MLS TypeResidential
- Year Built2003
- Lot Size1.36 Acres
- CountryFulton
LISTING UPDATED:
- StatusActive
- MLS #10528987
- Days on Site6
- Taxes$6,989 / year
- MLS TypeResidential
- Year Built2003
- Lot Size1.36 Acres
- CountryFulton
Building Information for 16062 Inverness Trail
- StoriesTwo
- Year Built2003
- Lot Size1.3590 Acres
Payment Calculator
Term
Interest
Home Price
Down Payment
The Payment Calculator is for illustrative purposes only. Read More
Property Information for 16062 Inverness Trail
Summary
Location and General Information
- Community Features: Clubhouse, Fitness Center, Pool, Street Lights, Tennis Court(s)
- Directions: Please Use GPS. Highland Manor subdivision has 2 separate entrances. The entrance for this house is off Freemanville Road, just North of Birmingham Road.
- Coordinates: 34.168816,-84.313358
School Information
- Elementary School: Birmingham Falls
- Middle School: Hopewell
- High School: Cambridge
Taxes and HOA Information
- Parcel Number: 22 437003370697
- Tax Year: 2024
- Association Fee Includes: Reserve Fund, Swimming, Tennis, Trash
- Tax Lot: 13
Virtual Tour
Parking
- Open Parking: No
Interior and Exterior Features
Interior Features
- Cooling: Ceiling Fan(s), Central Air, Electric, Zoned
- Heating: Forced Air, Natural Gas, Zoned
- Appliances: Cooktop, Dishwasher, Disposal, Double Oven, Gas Water Heater, Microwave, Oven, Stainless Steel Appliance(s)
- Basement: Bath Finished, Concrete, Daylight, Exterior Entry, Finished, Full, Interior Entry
- Fireplace Features: Basement, Family Room, Gas Log, Master Bedroom
- Flooring: Carpet, Hardwood
- Interior Features: Beamed Ceilings, Bookcases, Double Vanity, High Ceilings, Separate Shower, Tile Bath, Tray Ceiling(s), Entrance Foyer, Walk-In Closet(s)
- Levels/Stories: Two
- Window Features: Double Pane Windows
- Kitchen Features: Breakfast Area, Breakfast Bar, Kitchen Island, Solid Surface Counters, Walk-in Pantry
- Main Bedrooms: 1
- Total Half Baths: 1
- Bathrooms Total Integer: 8
- Main Full Baths: 1
- Bathrooms Total Decimal: 7
Exterior Features
- Construction Materials: Other
- Patio And Porch Features: Deck, Patio, Porch
- Roof Type: Composition
- Security Features: Carbon Monoxide Detector(s), Security System
- Laundry Features: Upper Level
- Pool Private: No
Property
Utilities
- Sewer: Public Sewer
- Utilities: Cable Available, Electricity Available, Natural Gas Available, Phone Available, Sewer Connected, Underground Utilities, Water Available
- Water Source: Public
Property and Assessments
- Home Warranty: Yes
- Property Condition: Resale
Green Features
- Green Energy Efficient: Thermostat
Lot Information
- Above Grade Finished Area: 4550
- Common Walls: No Common Walls
- Lot Features: Private
Multi Family
- Number of Units To Be Built: Square Feet
Rental
Rent Information
- Land Lease: Yes
Public Records for 16062 Inverness Trail
Tax Record
- 2024$6,989.00 ($582.42 / month)
Home Facts
- Beds6
- Baths7
- Total Finished SqFt6,254 SqFt
- Above Grade Finished4,550 SqFt
- Below Grade Finished1,704 SqFt
- StoriesTwo
- Lot Size1.3590 Acres
- StyleSingle Family Residence
- Year Built2003
- APN22 437003370697
- CountyFulton
- Fireplaces4


