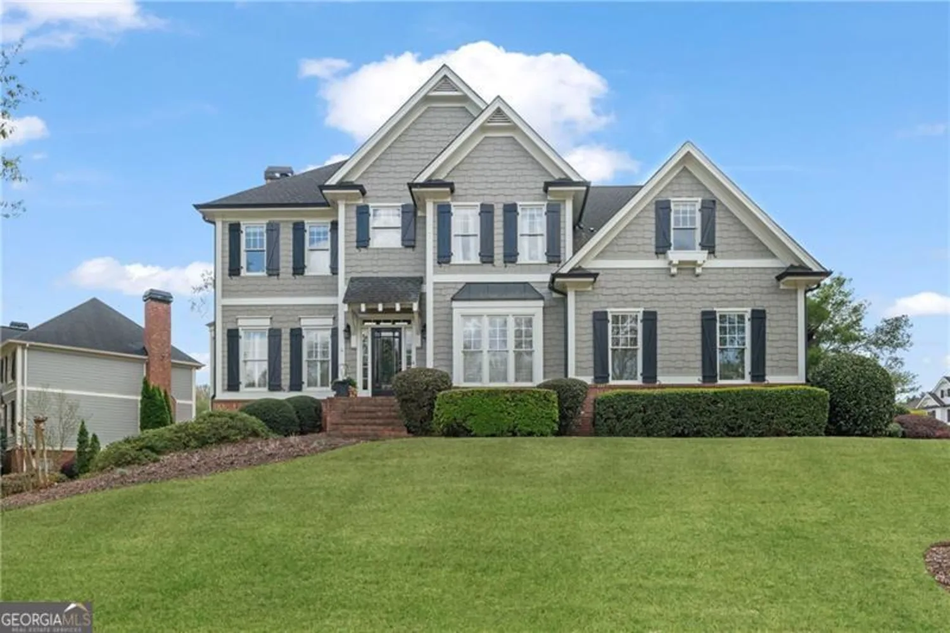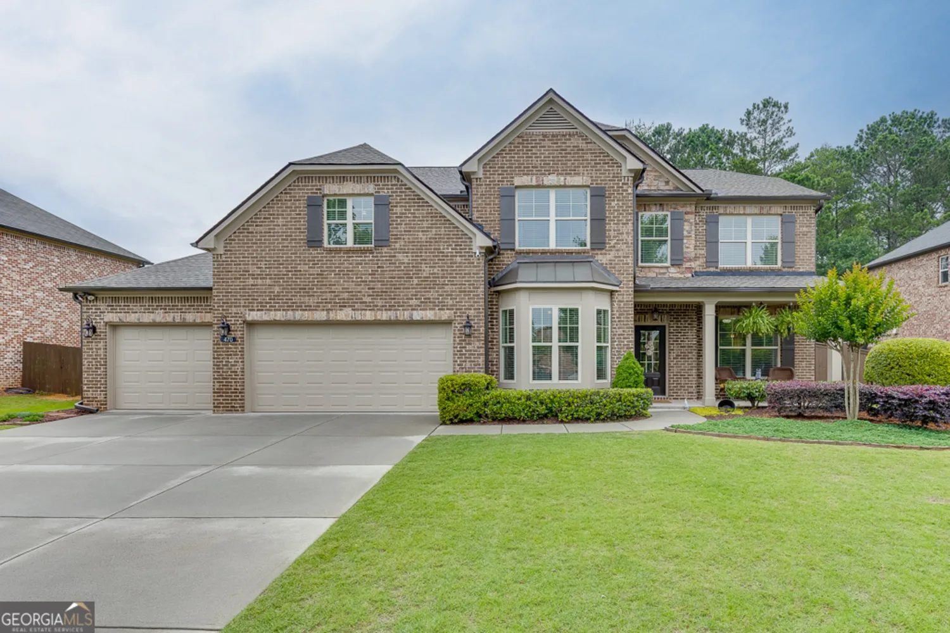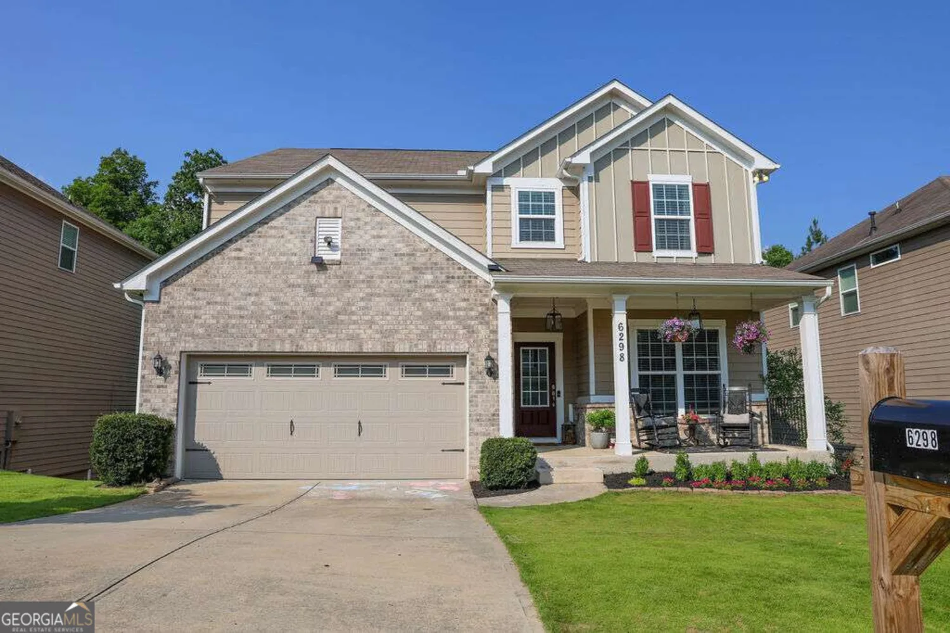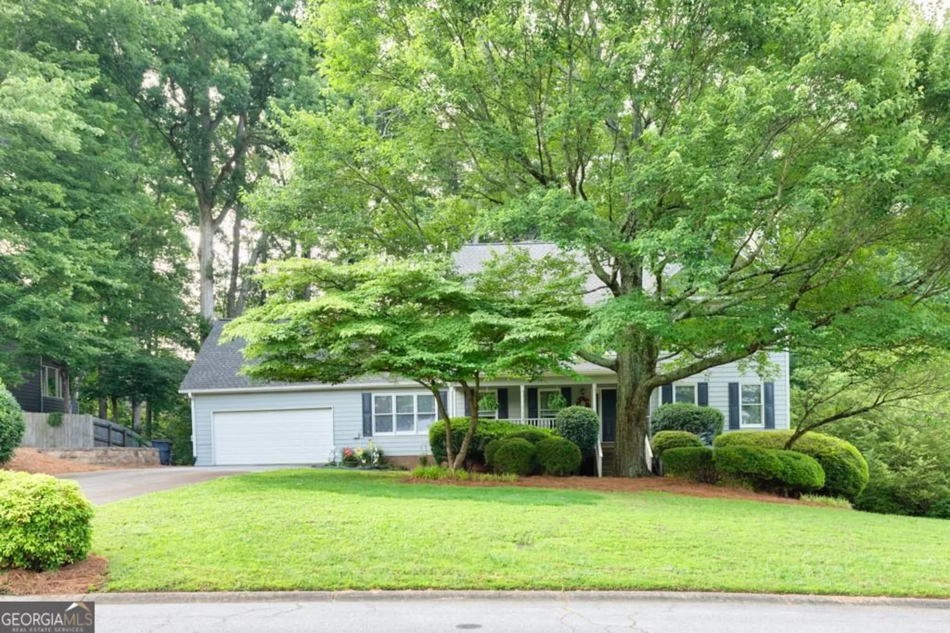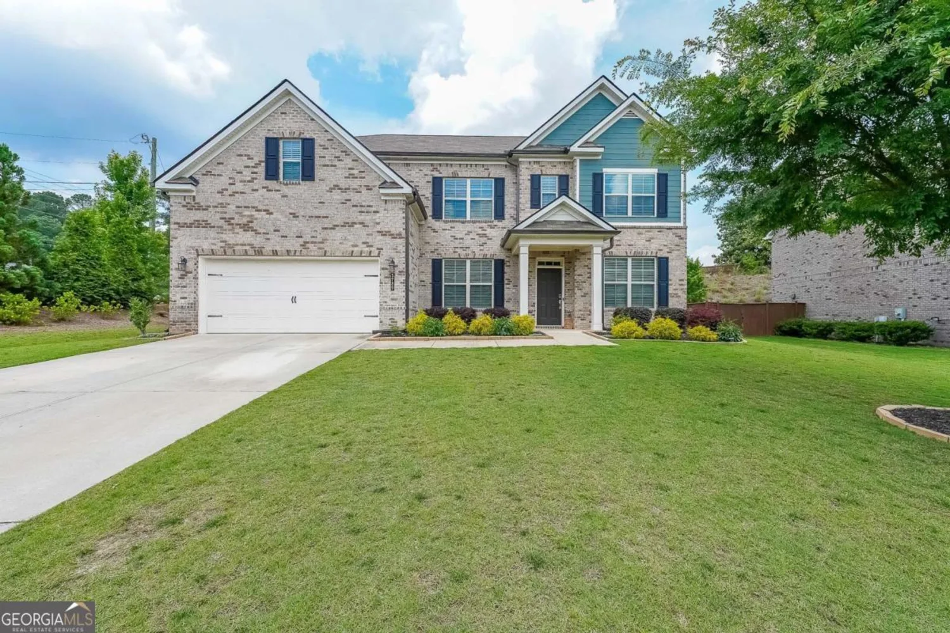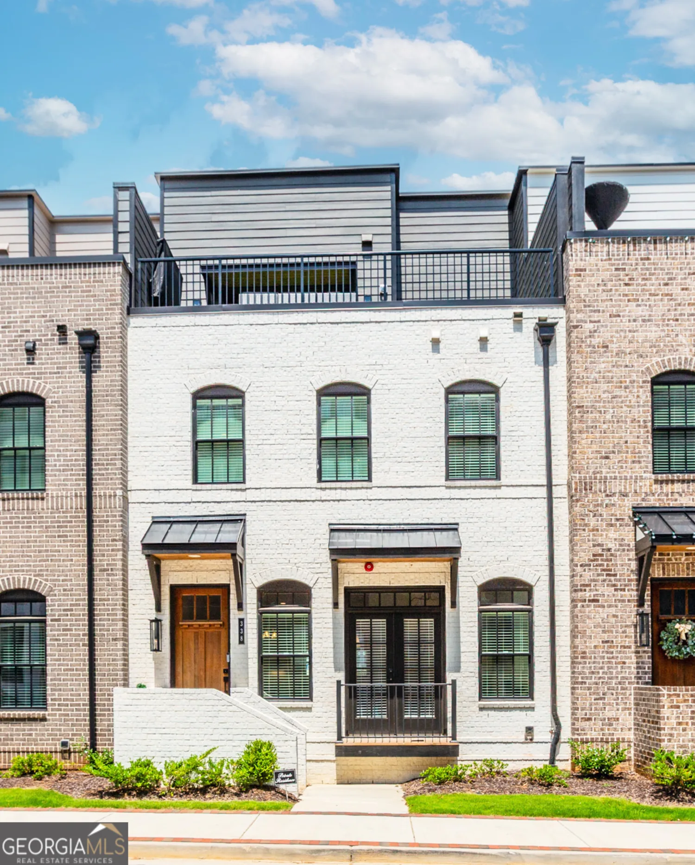4931 pauls pointeSugar Hill, GA 30518
4931 pauls pointeSugar Hill, GA 30518
Description
Beautiful and almost new 6 bedroom, 4 bathroom home in Sugar Hill's Level Creek community located in the Lanier High School District. The main level features an entry foyer, office/formal living room, formal dining room, guest bedroom with full bathroom, fireside great room open to the eat-in kitchen with granite countertops, island, custom walk-in pantry, stainless-steel appliances, and a sitting room. The upper level features the oversized owner's suite with a sitting room, double vanity, shower, soaking tub, and large custom walk-in closet. The upper level also features 4 spacious secondary bedrooms all boasting custom closets, 2 additional full bathrooms, and the laundry room. This amazing home features a covered front stoop and screened in rear patio with a fan to stay cool during the hot Georgia summers. The Level Creek Community amenities include a clubhouse, pool, sidewalks & streetlights. Conveniently located close to Lake Lanier, shopping, dining and entertainment! Don't miss the opportunity to call this stunning home yours!
Property Details for 4931 Pauls Pointe
- Subdivision ComplexLevel Creek
- Architectural StyleTraditional
- ExteriorGarden
- Num Of Parking Spaces2
- Parking FeaturesAttached, Garage, Garage Door Opener, Kitchen Level
- Property AttachedYes
- Waterfront FeaturesNo Dock Or Boathouse
LISTING UPDATED:
- StatusActive
- MLS #10529083
- Days on Site14
- Taxes$8,977 / year
- HOA Fees$750 / month
- MLS TypeResidential
- Year Built2021
- Lot Size0.63 Acres
- CountryGwinnett
LISTING UPDATED:
- StatusActive
- MLS #10529083
- Days on Site14
- Taxes$8,977 / year
- HOA Fees$750 / month
- MLS TypeResidential
- Year Built2021
- Lot Size0.63 Acres
- CountryGwinnett
Building Information for 4931 Pauls Pointe
- StoriesTwo
- Year Built2021
- Lot Size0.6300 Acres
Payment Calculator
Term
Interest
Home Price
Down Payment
The Payment Calculator is for illustrative purposes only. Read More
Property Information for 4931 Pauls Pointe
Summary
Location and General Information
- Community Features: Pool, Sidewalks, Street Lights
- Directions: GPS Friendly
- Coordinates: 34.096604,-84.05491
School Information
- Elementary School: Sugar Hill
- Middle School: Lanier
- High School: Lanier
Taxes and HOA Information
- Parcel Number: R7289 361
- Tax Year: 2024
- Association Fee Includes: Swimming
Virtual Tour
Parking
- Open Parking: No
Interior and Exterior Features
Interior Features
- Cooling: Ceiling Fan(s), Central Air, Electric
- Heating: Forced Air
- Appliances: Cooktop, Dishwasher, Disposal, Microwave, Oven
- Basement: None
- Fireplace Features: Factory Built
- Flooring: Carpet, Other, Tile
- Interior Features: Double Vanity, Rear Stairs, Separate Shower, Soaking Tub, Tray Ceiling(s), Walk-In Closet(s)
- Levels/Stories: Two
- Window Features: Double Pane Windows
- Kitchen Features: Breakfast Area, Breakfast Bar, Kitchen Island, Solid Surface Counters, Walk-in Pantry
- Foundation: Slab
- Main Bedrooms: 1
- Bathrooms Total Integer: 4
- Main Full Baths: 1
- Bathrooms Total Decimal: 4
Exterior Features
- Construction Materials: Brick, Stone
- Patio And Porch Features: Patio, Screened
- Roof Type: Composition
- Security Features: Carbon Monoxide Detector(s), Smoke Detector(s)
- Laundry Features: In Hall, Upper Level
- Pool Private: No
Property
Utilities
- Sewer: Public Sewer
- Utilities: Cable Available, Electricity Available, High Speed Internet, Natural Gas Available, Sewer Connected, Underground Utilities, Water Available
- Water Source: Public
Property and Assessments
- Home Warranty: Yes
- Property Condition: Resale
Green Features
Lot Information
- Above Grade Finished Area: 4026
- Common Walls: No Common Walls
- Lot Features: Cul-De-Sac, Level, Private
- Waterfront Footage: No Dock Or Boathouse
Multi Family
- Number of Units To Be Built: Square Feet
Rental
Rent Information
- Land Lease: Yes
Public Records for 4931 Pauls Pointe
Tax Record
- 2024$8,977.00 ($748.08 / month)
Home Facts
- Beds6
- Baths4
- Total Finished SqFt4,026 SqFt
- Above Grade Finished4,026 SqFt
- StoriesTwo
- Lot Size0.6300 Acres
- StyleSingle Family Residence
- Year Built2021
- APNR7289 361
- CountyGwinnett
- Fireplaces1



