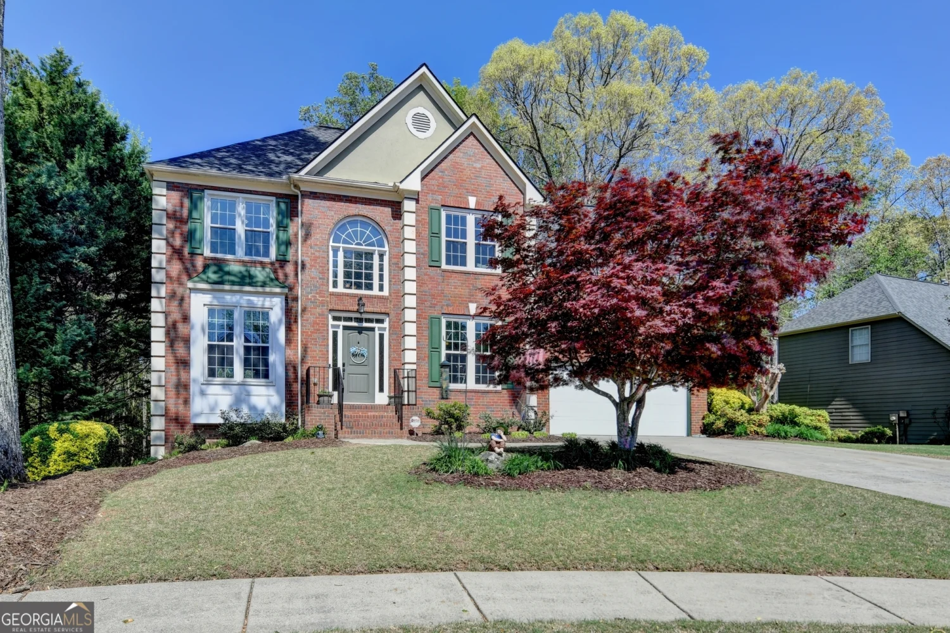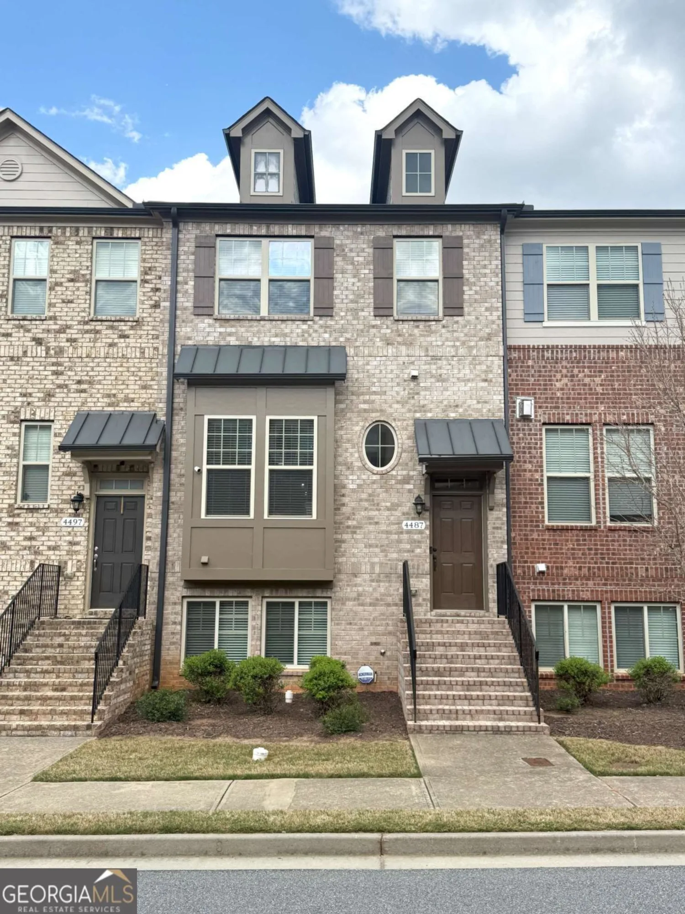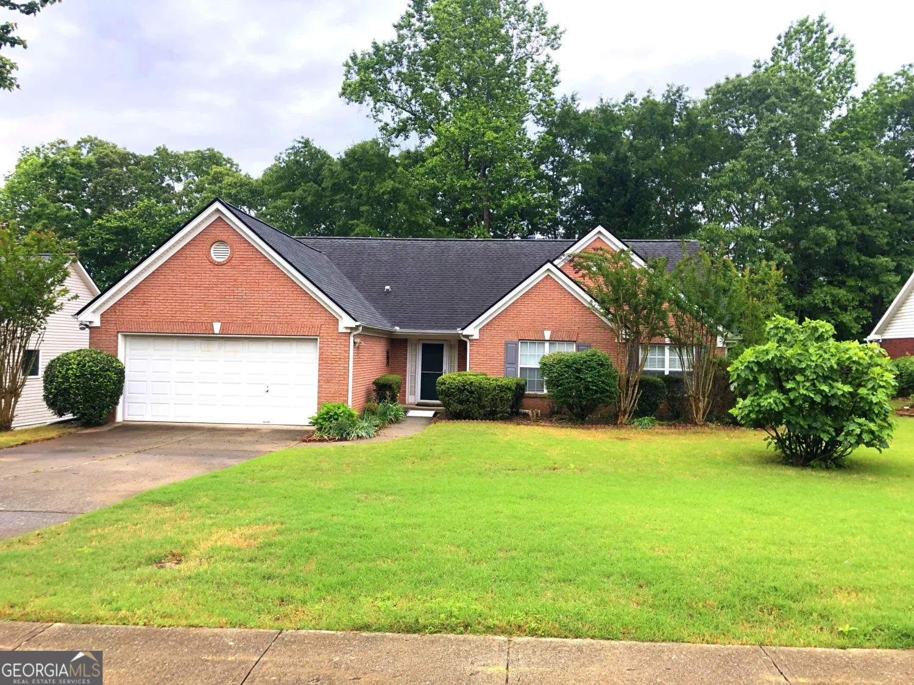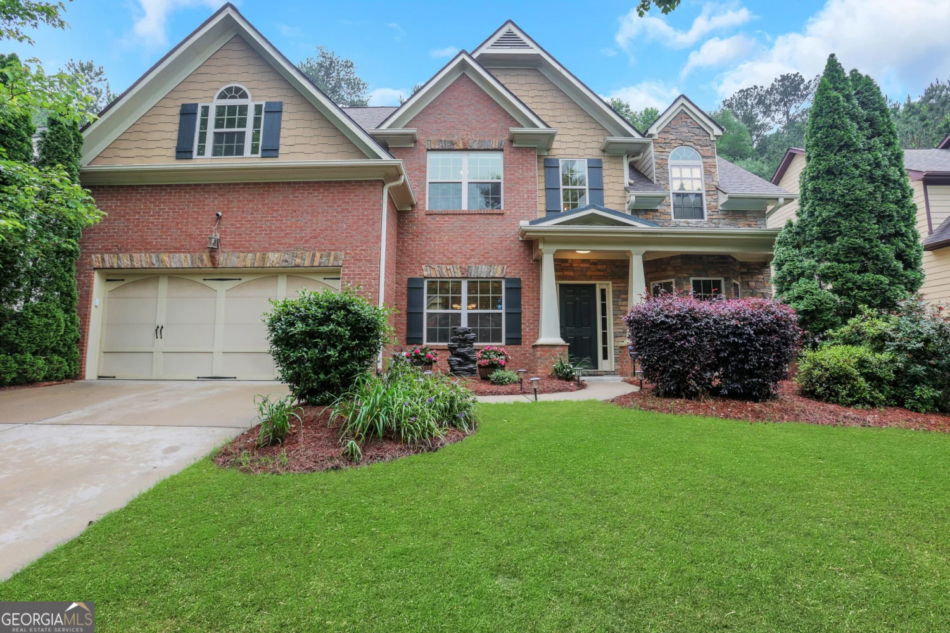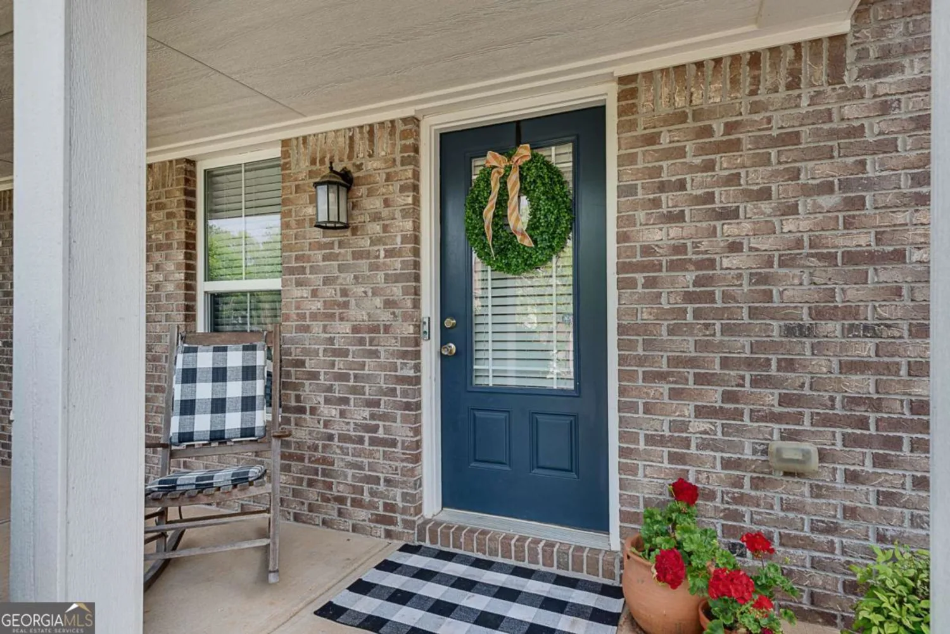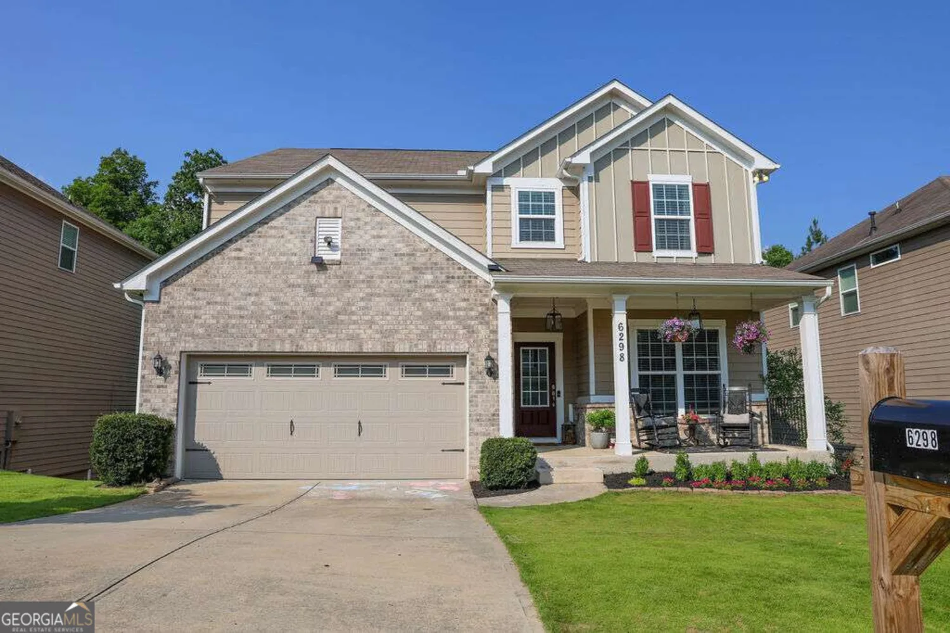241 tweed courtSugar Hill, GA 30518
241 tweed courtSugar Hill, GA 30518
Description
Welcome to this charming home with a classic rocking chair front porch, nestled in a highly sought-after school district. Step into a bright and inviting foyer that flows into the spacious living room, filled with natural light and anchored by a beautiful fireplace. Enjoy seamless indoor-outdoor living with direct access to the serene screened-in porch-perfect for relaxing or entertaining. Across the foyer, you'll find an oversized formal dining room ideal for hosting dinners or special occasions. The gourmet kitchen offers an abundance of cabinet and counter space, along with a generous eat-in area featuring a picturesque bay window overlooking the private, wooded backyard. The main level also features a spacious secondary bedroom with amazing natural light and a full bathroom just down the hall. Upstairs, retreat to the grand primary suite complete with two large walk-in closets and stunning views of the private lot. The primary bathroom boasts double vanities, a glass-enclosed shower, and a relaxing soaking tub. Two additional secondary bedrooms offer ample closet space and natural light, with a full bathroom just down the hall and more tranquil views of the surrounding trees. The fully finished basement provides endless possibilities-perfect for a media room, home office, gym, or additional bedrooms. Enjoy peaceful mornings or quiet evenings on the screened-in porch, surrounded by mature trees and nature. Located just 2 minutes from North Gwinnett High School and only 5 minutes to nearby parks, this home offers the perfect blend of comfort, convenience, and charm!
Property Details for 241 Tweed Court
- Subdivision ComplexNorth Pointe
- Architectural StyleCraftsman, Traditional
- ExteriorBalcony, Other, Veranda
- Num Of Parking Spaces2
- Parking FeaturesAttached, Garage, Garage Door Opener
- Property AttachedYes
- Waterfront FeaturesNo Dock Or Boathouse
LISTING UPDATED:
- StatusActive
- MLS #10537845
- Days on Site1
- Taxes$4,895 / year
- MLS TypeResidential
- Year Built1987
- Lot Size0.50 Acres
- CountryGwinnett
LISTING UPDATED:
- StatusActive
- MLS #10537845
- Days on Site1
- Taxes$4,895 / year
- MLS TypeResidential
- Year Built1987
- Lot Size0.50 Acres
- CountryGwinnett
Building Information for 241 Tweed Court
- StoriesTwo
- Year Built1987
- Lot Size0.5000 Acres
Payment Calculator
Term
Interest
Home Price
Down Payment
The Payment Calculator is for illustrative purposes only. Read More
Property Information for 241 Tweed Court
Summary
Location and General Information
- Community Features: Street Lights, Near Public Transport, Walk To Schools, Near Shopping
- Directions: From Suwanee, take Suwanee Dam Rd, Right onto Level Creek Rd, Left onto Puritan Dr, Right onto Tweed Ct, Home will be on your Right. GPS friendly
- View: Seasonal View
- Coordinates: 34.091596,-84.0649
School Information
- Elementary School: Level Creek
- Middle School: North Gwinnett
- High School: North Gwinnett
Taxes and HOA Information
- Parcel Number: R7288127
- Tax Year: 2024
- Association Fee Includes: None
Virtual Tour
Parking
- Open Parking: No
Interior and Exterior Features
Interior Features
- Cooling: Ceiling Fan(s), Central Air, Zoned
- Heating: Forced Air, Zoned
- Appliances: Dishwasher, Disposal, Microwave
- Basement: Daylight, Exterior Entry, Finished, Full, Interior Entry
- Fireplace Features: Factory Built, Family Room, Gas Log, Gas Starter, Living Room
- Flooring: Carpet, Hardwood, Tile
- Interior Features: Double Vanity, High Ceilings, In-Law Floorplan, Other, Rear Stairs, Roommate Plan, Separate Shower, Split Bedroom Plan, Tray Ceiling(s), Walk-In Closet(s)
- Levels/Stories: Two
- Window Features: Bay Window(s), Double Pane Windows
- Kitchen Features: Breakfast Area, Breakfast Bar, Breakfast Room, Pantry
- Main Bedrooms: 1
- Bathrooms Total Integer: 3
- Main Full Baths: 1
- Bathrooms Total Decimal: 3
Exterior Features
- Construction Materials: Concrete, Other
- Patio And Porch Features: Deck, Patio, Porch, Screened
- Roof Type: Composition
- Security Features: Carbon Monoxide Detector(s), Smoke Detector(s)
- Laundry Features: In Hall, Mud Room
- Pool Private: No
Property
Utilities
- Sewer: Septic Tank
- Utilities: Cable Available, Electricity Available, High Speed Internet, Natural Gas Available, Phone Available
- Water Source: Public
Property and Assessments
- Home Warranty: Yes
- Property Condition: Resale
Green Features
Lot Information
- Above Grade Finished Area: 3272
- Common Walls: No Common Walls
- Lot Features: Level, Private
- Waterfront Footage: No Dock Or Boathouse
Multi Family
- Number of Units To Be Built: Square Feet
Rental
Rent Information
- Land Lease: Yes
Public Records for 241 Tweed Court
Tax Record
- 2024$4,895.00 ($407.92 / month)
Home Facts
- Beds4
- Baths3
- Total Finished SqFt4,280 SqFt
- Above Grade Finished3,272 SqFt
- Below Grade Finished1,008 SqFt
- StoriesTwo
- Lot Size0.5000 Acres
- StyleSingle Family Residence
- Year Built1987
- APNR7288127
- CountyGwinnett
- Fireplaces1


