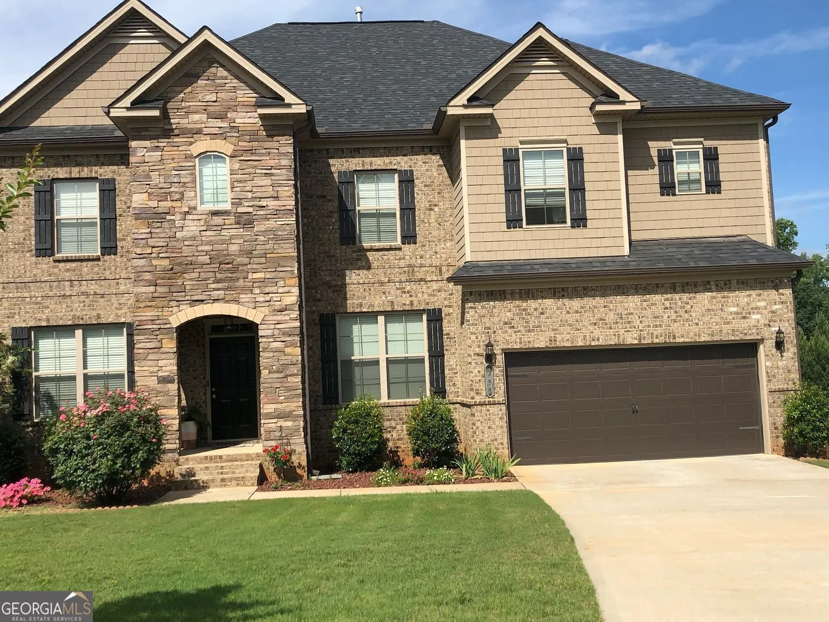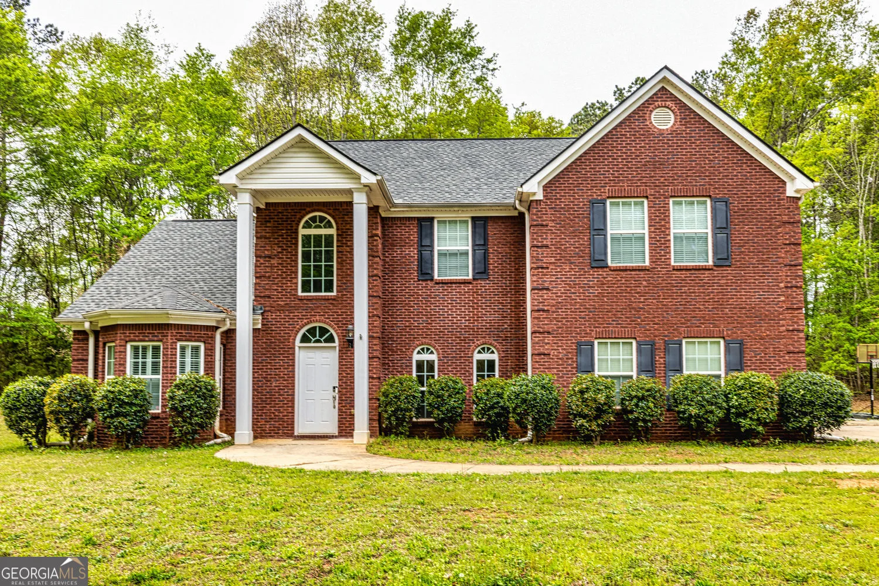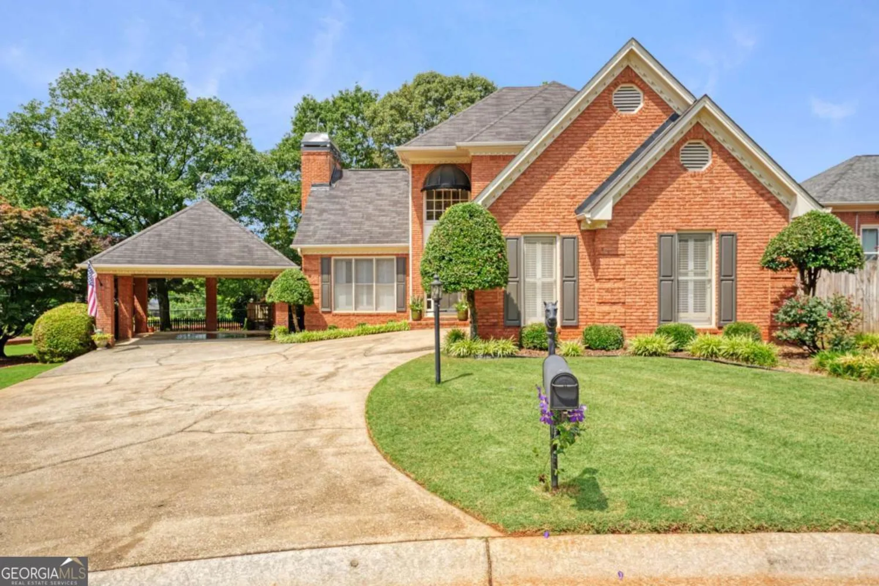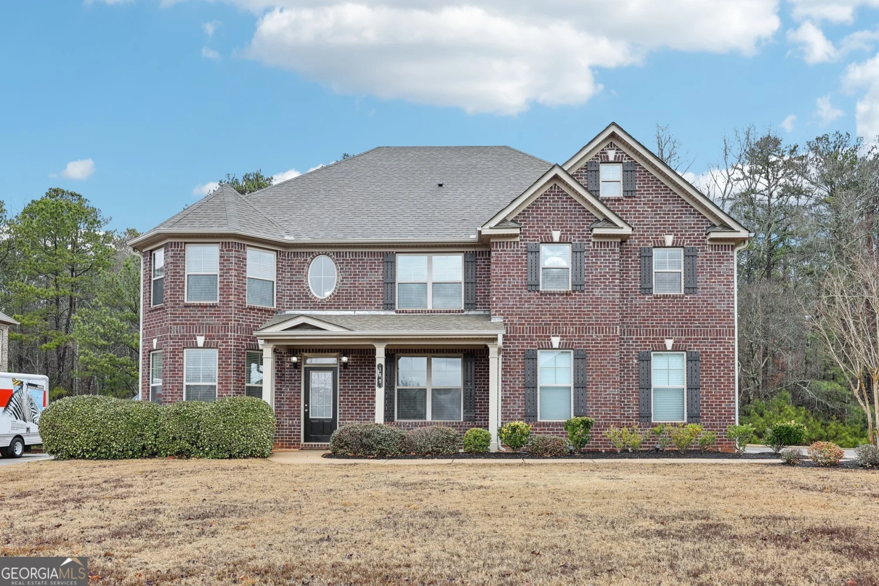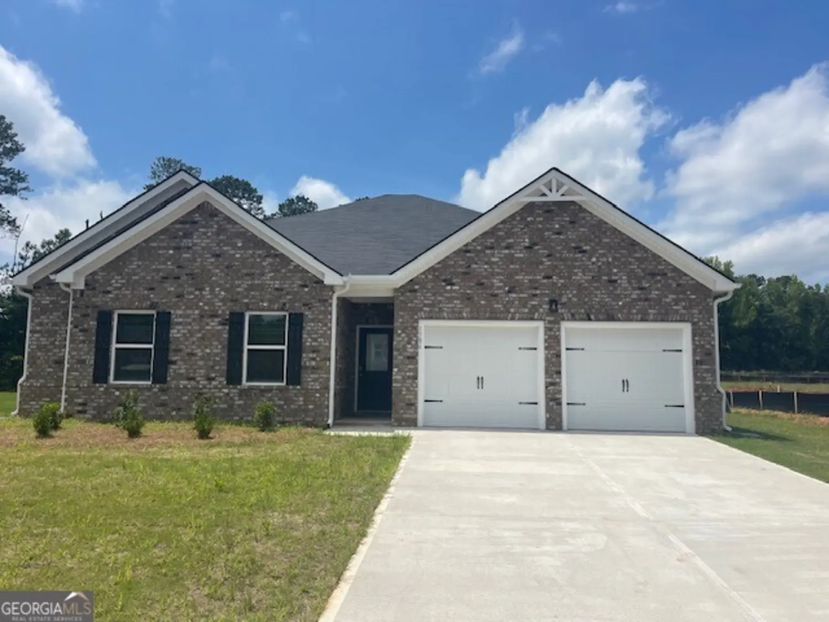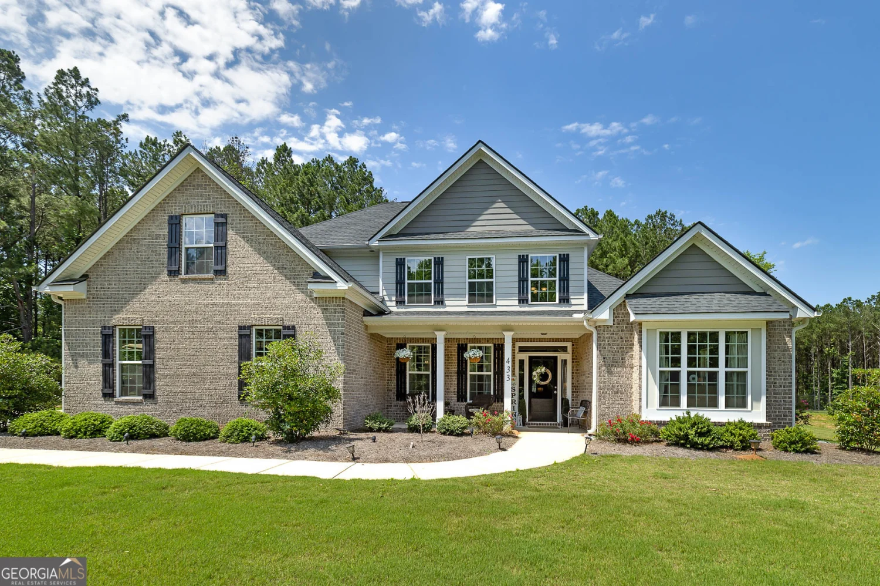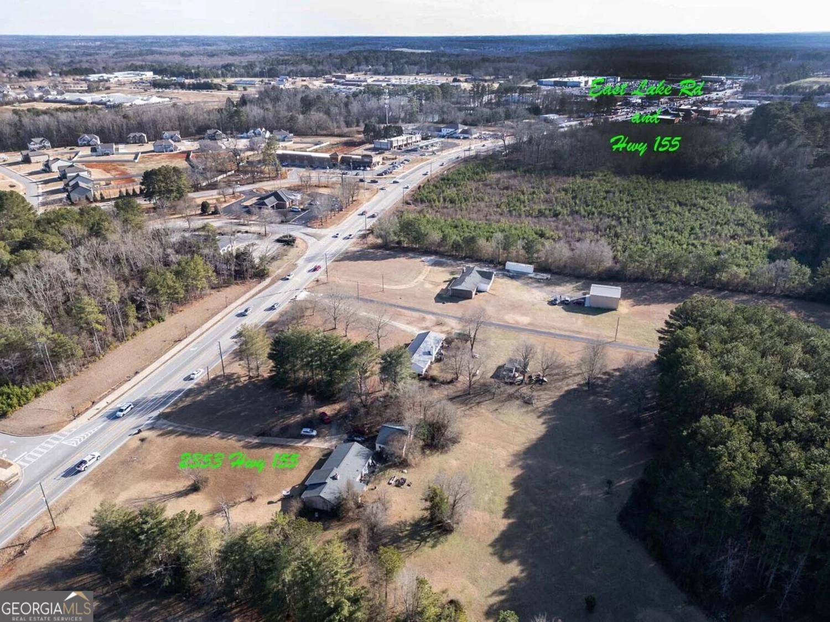1143 mcgarity roadMcdonough, GA 30252
1143 mcgarity roadMcdonough, GA 30252
Description
This beautifully updated home blends modern finishes with classic charm. Featuring a cozy living room with fireplace, separate dining room with feature wall, and a stunning kitchen with quartz countertops and stainless steel appliances. Enjoy natural light in the spacious sunroom and flexible living with two master suites-one conveniently located on the main level. Upstairs offers a cozy loft, dont miss the full unfinished basement for future expansion. Additional outbuildings provide great storage. A rare opportunity to own a move-in-ready home with acreage-great value and endless potential!
Property Details for 1143 MCGARITY Road
- Subdivision ComplexNone
- Architectural StyleBrick 4 Side, Traditional
- Num Of Parking Spaces4
- Parking FeaturesCarport, Kitchen Level
- Property AttachedYes
LISTING UPDATED:
- StatusActive
- MLS #10529112
- Days on Site14
- Taxes$1,700 / year
- MLS TypeResidential
- Year Built1988
- Lot Size7.36 Acres
- CountryHenry
LISTING UPDATED:
- StatusActive
- MLS #10529112
- Days on Site14
- Taxes$1,700 / year
- MLS TypeResidential
- Year Built1988
- Lot Size7.36 Acres
- CountryHenry
Building Information for 1143 MCGARITY Road
- StoriesTwo
- Year Built1988
- Lot Size7.3600 Acres
Payment Calculator
Term
Interest
Home Price
Down Payment
The Payment Calculator is for illustrative purposes only. Read More
Property Information for 1143 MCGARITY Road
Summary
Location and General Information
- Community Features: None
- Directions: Start by heading southeast on I-75 S from downtown Atlanta. Continue on I-75 S for approximately 28 miles. Take Exit 218 for GA-20/GA-81 toward McDonough/Hampton. Turn left onto GA-20 E/GA-81 E/Hampton Rd and proceed for about 4.5 miles. Turn right onto McGarity Rd. Drive approximately 1.1 miles; 11
- Coordinates: 33.454929,-84.110439
School Information
- Elementary School: Walnut Creek
- Middle School: McDonough Middle
- High School: McDonough
Taxes and HOA Information
- Parcel Number: 12202050000
- Tax Year: 2024
- Association Fee Includes: None
Virtual Tour
Parking
- Open Parking: No
Interior and Exterior Features
Interior Features
- Cooling: Ceiling Fan(s), Central Air
- Heating: Central, Propane
- Appliances: Dishwasher, Double Oven, Electric Water Heater, Microwave
- Basement: Boat Door, Full
- Fireplace Features: Living Room
- Flooring: Carpet, Laminate
- Interior Features: Double Vanity, Master On Main Level, Walk-In Closet(s)
- Levels/Stories: Two
- Kitchen Features: Breakfast Area, Breakfast Bar, Kitchen Island
- Foundation: Slab
- Main Bedrooms: 1
- Total Half Baths: 1
- Bathrooms Total Integer: 4
- Main Full Baths: 1
- Bathrooms Total Decimal: 3
Exterior Features
- Construction Materials: Brick
- Roof Type: Composition
- Security Features: Carbon Monoxide Detector(s), Smoke Detector(s)
- Laundry Features: Other
- Pool Private: No
Property
Utilities
- Sewer: Septic Tank
- Utilities: Electricity Available, Water Available
- Water Source: Public
Property and Assessments
- Home Warranty: Yes
- Property Condition: Resale
Green Features
Lot Information
- Above Grade Finished Area: 2458
- Common Walls: No Common Walls
- Lot Features: Level, Private
Multi Family
- Number of Units To Be Built: Square Feet
Rental
Rent Information
- Land Lease: Yes
Public Records for 1143 MCGARITY Road
Tax Record
- 2024$1,700.00 ($141.67 / month)
Home Facts
- Beds4
- Baths3
- Total Finished SqFt2,458 SqFt
- Above Grade Finished2,458 SqFt
- StoriesTwo
- Lot Size7.3600 Acres
- StyleSingle Family Residence
- Year Built1988
- APN12202050000
- CountyHenry
- Fireplaces1


