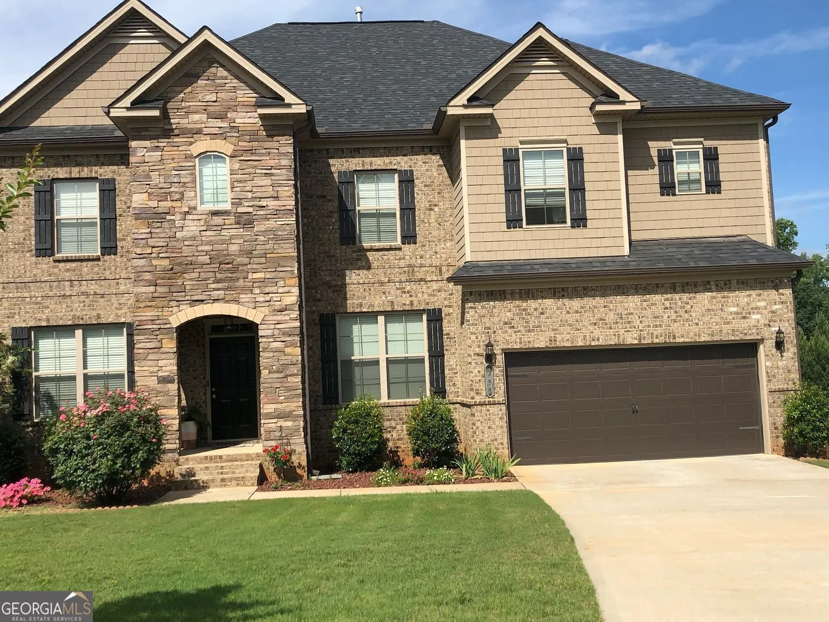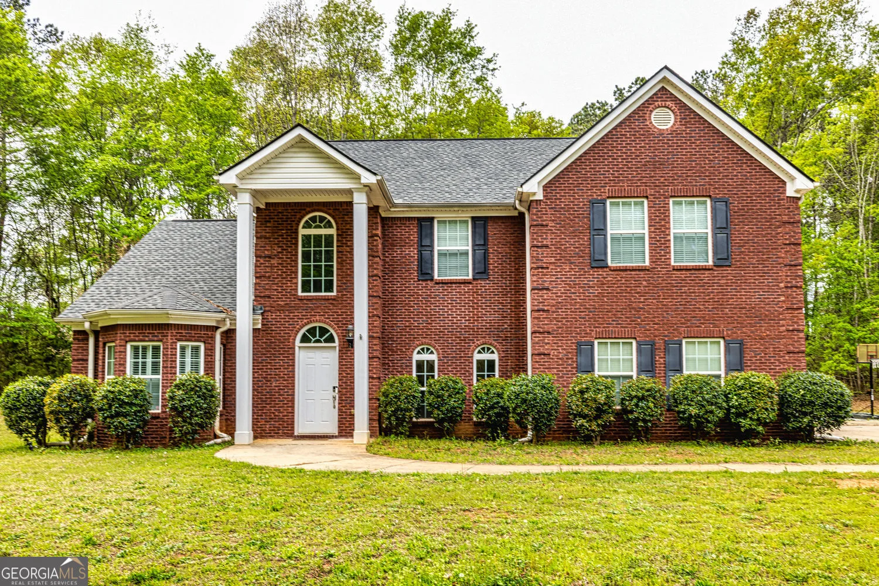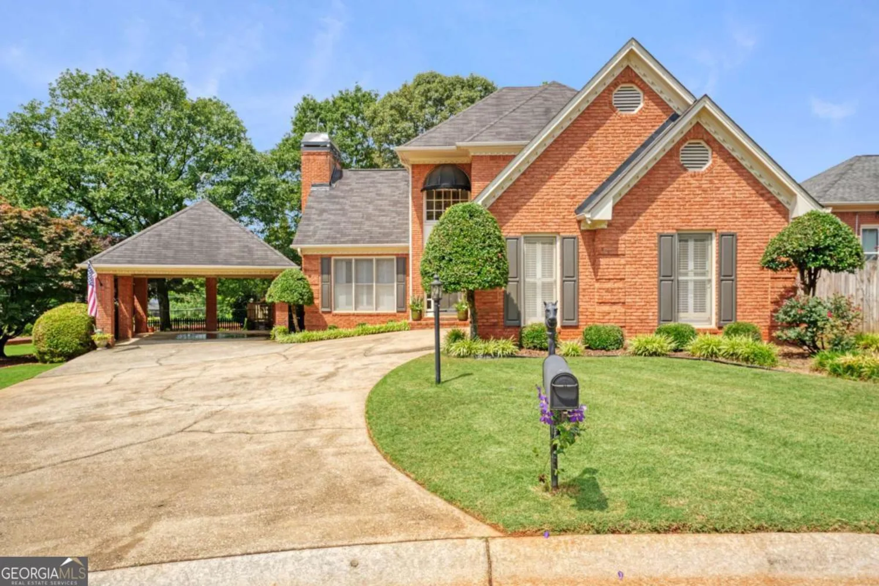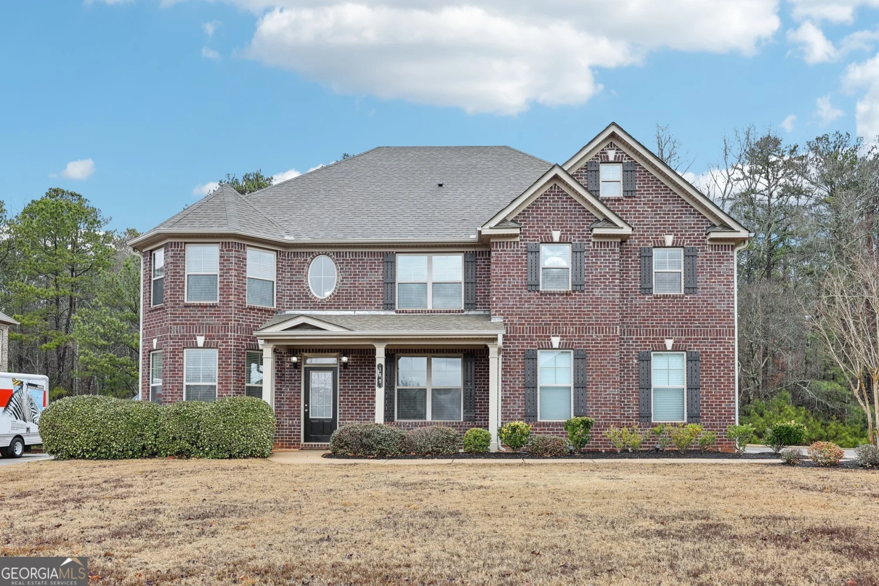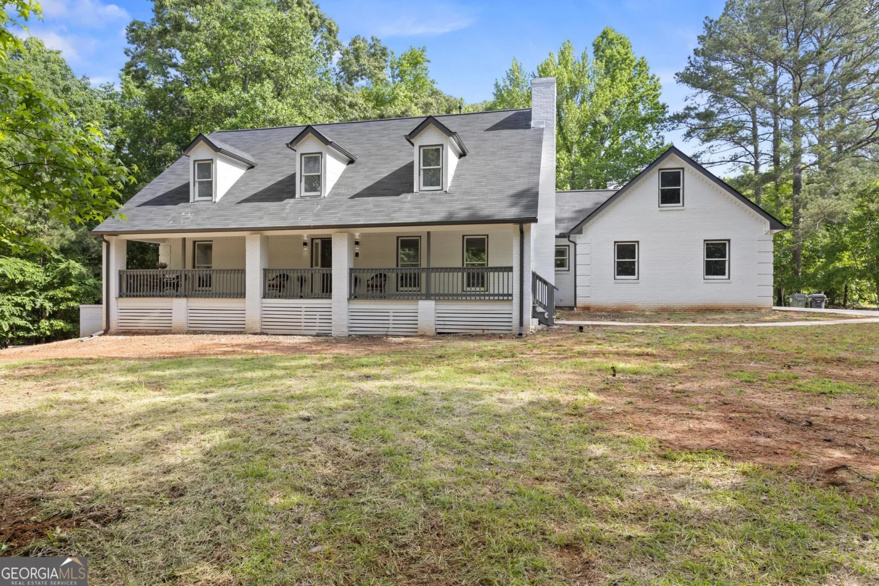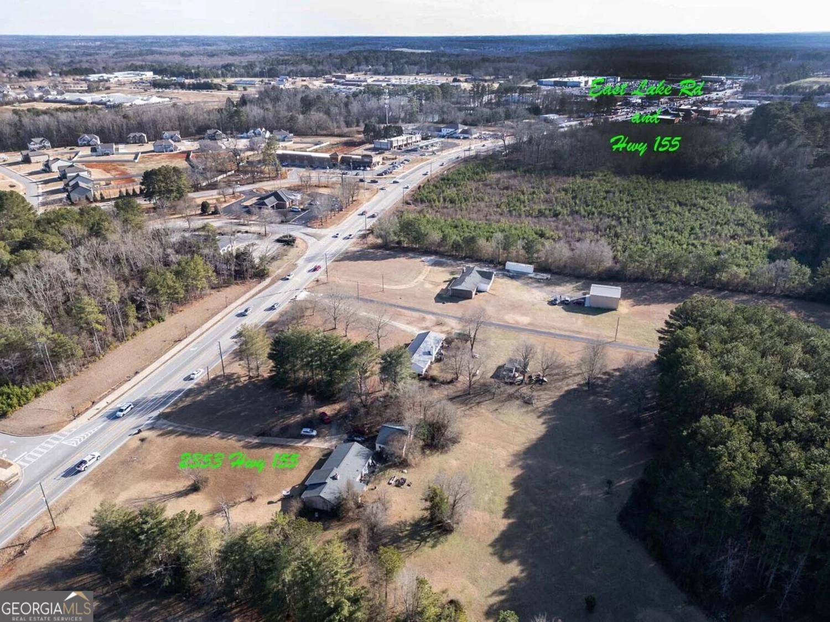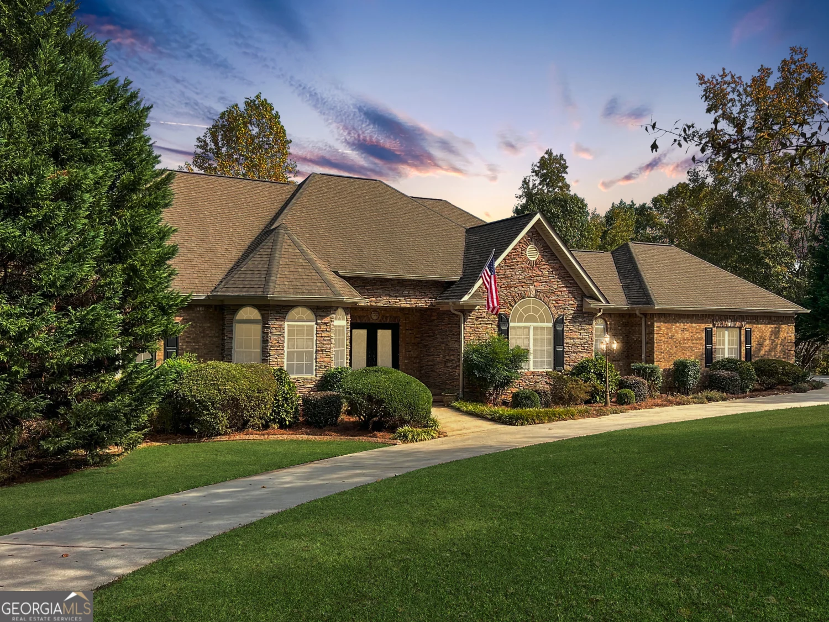433 wilson driveMcdonough, GA 30252
433 wilson driveMcdonough, GA 30252
Description
Welcome to this stunning two-story home nestled on a spacious 2-acre lot, offering the perfect blend of modern comfort and peaceful country living. Built in 2021, this beautifully designed residence features an open-concept floor plan that's ideal for both everyday living and entertaining. With 5 generously sized bedrooms and 3 full bathrooms, there's room for everyone! The primary suite is conveniently located on the main level, offering privacy and ease of access, complete with a luxurious en-suite bath. High ceilings, abundant natural light, and stylish finishes throughout make this home feel warm and welcoming. Step outside to enjoy the peaceful surroundings from the covered back patio-perfect for relaxing or hosting guests year-round. Enjoy the freedom and privacy of 2 acres while still being just a short drive from shopping, schools, and amenities. This is the one you've been waiting for!
Property Details for 433 Wilson Drive
- Subdivision ComplexNONE
- Architectural StyleCraftsman
- Parking FeaturesAttached, Garage, Garage Door Opener
- Property AttachedNo
LISTING UPDATED:
- StatusActive
- MLS #10529780
- Days on Site14
- Taxes$6,412.42 / year
- MLS TypeResidential
- Year Built2021
- Lot Size2.02 Acres
- CountryHenry
LISTING UPDATED:
- StatusActive
- MLS #10529780
- Days on Site14
- Taxes$6,412.42 / year
- MLS TypeResidential
- Year Built2021
- Lot Size2.02 Acres
- CountryHenry
Building Information for 433 Wilson Drive
- StoriesTwo
- Year Built2021
- Lot Size2.0200 Acres
Payment Calculator
Term
Interest
Home Price
Down Payment
The Payment Calculator is for illustrative purposes only. Read More
Property Information for 433 Wilson Drive
Summary
Location and General Information
- Community Features: None
- Directions: Use GPS.
- Coordinates: 33.451428,-84.049138
School Information
- Elementary School: Ola
- Middle School: Ola
- High School: Ola
Taxes and HOA Information
- Parcel Number: 154F01006000
- Tax Year: 23
- Association Fee Includes: None
Virtual Tour
Parking
- Open Parking: No
Interior and Exterior Features
Interior Features
- Cooling: Central Air, Electric
- Heating: Electric
- Appliances: Dishwasher, Electric Water Heater, Microwave, Oven/Range (Combo)
- Basement: None
- Flooring: Carpet, Vinyl
- Interior Features: Double Vanity, High Ceilings, In-Law Floorplan, Master On Main Level, Roommate Plan, Entrance Foyer, Vaulted Ceiling(s), Walk-In Closet(s)
- Levels/Stories: Two
- Main Bedrooms: 2
- Bathrooms Total Integer: 3
- Main Full Baths: 2
- Bathrooms Total Decimal: 3
Exterior Features
- Construction Materials: Concrete
- Roof Type: Composition
- Laundry Features: Mud Room
- Pool Private: No
Property
Utilities
- Sewer: Septic Tank
- Utilities: Cable Available, High Speed Internet, Phone Available, Water Available
- Water Source: Public
Property and Assessments
- Home Warranty: Yes
- Property Condition: Resale
Green Features
Lot Information
- Above Grade Finished Area: 2883
- Lot Features: Level
Multi Family
- Number of Units To Be Built: Square Feet
Rental
Rent Information
- Land Lease: Yes
Public Records for 433 Wilson Drive
Tax Record
- 23$6,412.42 ($534.37 / month)
Home Facts
- Beds5
- Baths3
- Total Finished SqFt2,883 SqFt
- Above Grade Finished2,883 SqFt
- StoriesTwo
- Lot Size2.0200 Acres
- StyleSingle Family Residence
- Year Built2021
- APN154F01006000
- CountyHenry
- Fireplaces1


