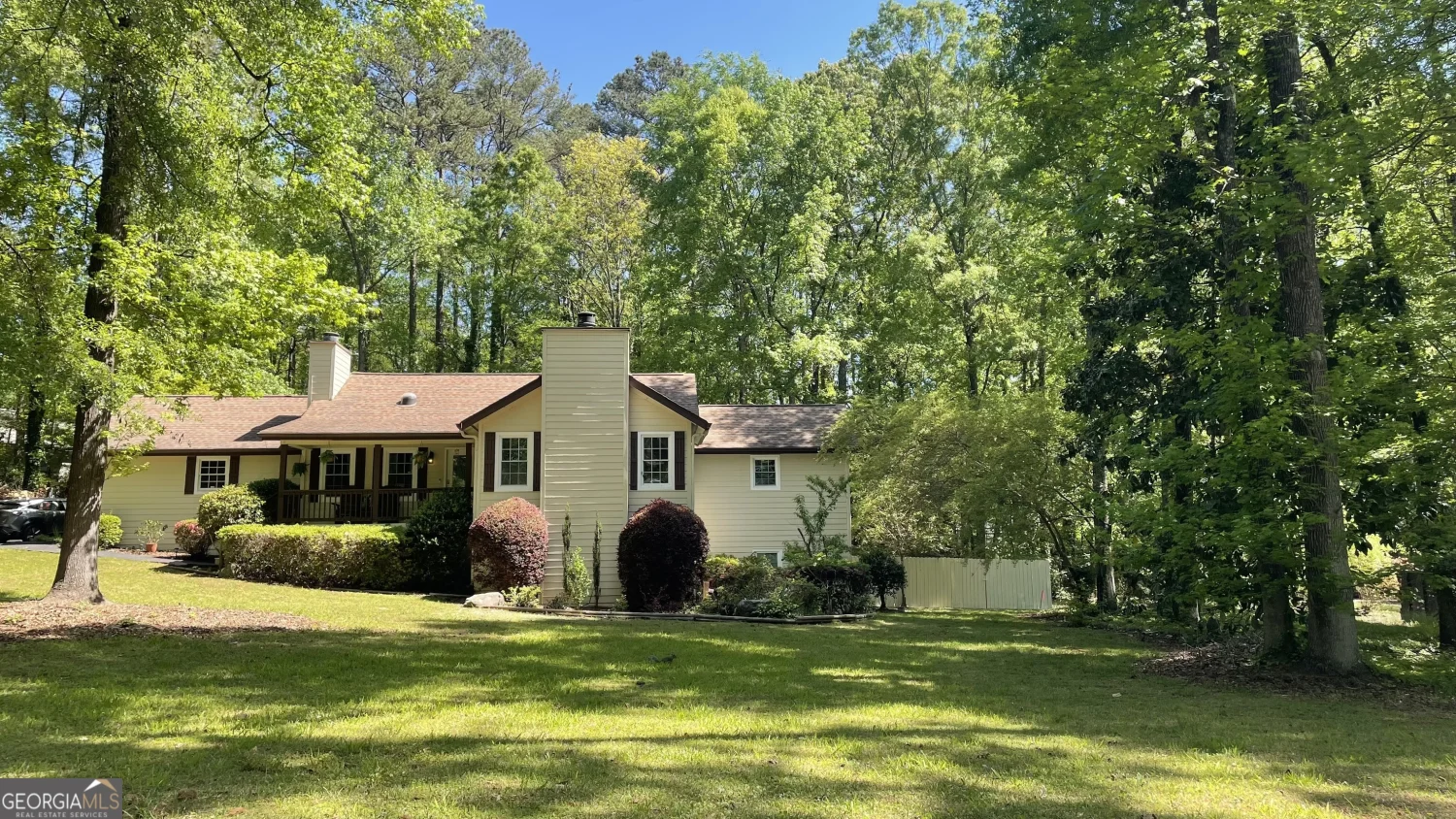915 laurel brooke avenuePeachtree City, GA 30269
915 laurel brooke avenuePeachtree City, GA 30269
Description
Welcome to Laurel Brooke - Peachtree City's Premier Mixed-Use NEW CONSTRUCTION Community! Discover luxury living in this stunning 4-bedroom, 3.5-bath custom home with a bonus room, whole-house generator, 2-car garage with a golf cart garage, rod iron fence, and so much more. The Primary Suite on the main level is a private retreat featuring a spa-like bathroom with a soaking tub, glass walk-in shower, heated tile floors, two spacious closets, and a 2nd dedicated laundry closet. The open-concept main level has hardwood floors, a chef's kitchen with custom cabinetry, soft-close doors and drawers, quartz countertops, upgraded appliances, oversized refrigerator space, and a large gathering island overlooking the living space. The walk-in pantry is amazing. Upstairs, you'll find three additional bedrooms, two full bathrooms, and an oversized bonus room with two closets, ideal as a 5th bedroom or versatile flex space. The oversized laundry room is quite the showcase. High-quality spray foam insulation in the attic ensures top-tier energy efficiency, and the attic storage is a must-see! Plus, the garage is pre-wired for your electric vehicle. There is a raised garden with irrigation ready for your next project. The backyard's cast iron fence can be transformed into a "living fence" by planting a variety of options. Builder is offering $10,000 towards buyer's closing costs. Built by award-winning REDWOOD BUILDERS, this custom home blends modern luxury with timeless Southern charm, featuring exceptional craftsmanship and premium upgrades. Laurel Brooke is located in the desirable McIntosh school district and offers charming pocket parks and direct access to Peachtree City's 100+ miles of paved golf cart paths. As Peachtree City's first mixed-use development, Laurel Brooke features luxury custom homes, a high-end condo complex, guest cottages, and a commercial business district. Ideally situated just minutes from shopping, dining, award-winning schools, and Trilith Studios, this community is also just 30 minutes from Hartsfield-Jackson Atlanta International Airport.
Property Details for 915 Laurel Brooke Avenue
- Subdivision ComplexLaurel Brooke
- Architectural StyleColonial
- Parking FeaturesAttached, Garage, Garage Door Opener, Kitchen Level, Parking Pad, Side/Rear Entrance
- Property AttachedNo
LISTING UPDATED:
- StatusActive
- MLS #10529926
- Days on Site16
- Taxes$788 / year
- MLS TypeResidential
- Year Built2025
- CountryFayette
LISTING UPDATED:
- StatusActive
- MLS #10529926
- Days on Site16
- Taxes$788 / year
- MLS TypeResidential
- Year Built2025
- CountryFayette
Building Information for 915 Laurel Brooke Avenue
- StoriesTwo
- Year Built2025
- Lot Size0.0000 Acres
Payment Calculator
Term
Interest
Home Price
Down Payment
The Payment Calculator is for illustrative purposes only. Read More
Property Information for 915 Laurel Brooke Avenue
Summary
Location and General Information
- Community Features: Guest Lodging, Park, Sidewalks, Street Lights, Walk To Schools, Near Shopping
- Directions: Take Hwy 54 onto Stevens Entry then take a left on Tivoli Gardens Rd. Laurel Brooke main entrance at intersection of Tivoli and Petrol Pt. This home is on the left.
- Coordinates: 33.41135,-84.560073
School Information
- Elementary School: Huddleston
- Middle School: Booth
- High School: Mcintosh
Taxes and HOA Information
- Parcel Number: 071821005
- Tax Year: 2024
- Association Fee Includes: Trash
- Tax Lot: 5
Virtual Tour
Parking
- Open Parking: Yes
Interior and Exterior Features
Interior Features
- Cooling: Ceiling Fan(s), Central Air, Electric
- Heating: Central, Forced Air
- Appliances: Dishwasher, Disposal, Oven/Range (Combo), Stainless Steel Appliance(s), Tankless Water Heater
- Basement: None
- Flooring: Hardwood, Tile
- Interior Features: Bookcases, Double Vanity, Master On Main Level, Separate Shower, Tray Ceiling(s), Walk-In Closet(s)
- Levels/Stories: Two
- Main Bedrooms: 1
- Total Half Baths: 1
- Bathrooms Total Integer: 4
- Main Full Baths: 1
- Bathrooms Total Decimal: 3
Exterior Features
- Construction Materials: Concrete
- Fencing: Back Yard, Fenced
- Patio And Porch Features: Patio, Porch
- Roof Type: Composition
- Laundry Features: Upper Level
- Pool Private: No
Property
Utilities
- Sewer: Public Sewer
- Utilities: High Speed Internet, Natural Gas Available, Sewer Connected, Underground Utilities, Water Available
- Water Source: Public
Property and Assessments
- Home Warranty: Yes
- Property Condition: New Construction
Green Features
Lot Information
- Above Grade Finished Area: 3068
- Lot Features: Corner Lot, Level
Multi Family
- Number of Units To Be Built: Square Feet
Rental
Rent Information
- Land Lease: Yes
Public Records for 915 Laurel Brooke Avenue
Tax Record
- 2024$788.00 ($65.67 / month)
Home Facts
- Beds4
- Baths3
- Total Finished SqFt3,068 SqFt
- Above Grade Finished3,068 SqFt
- StoriesTwo
- Lot Size0.0000 Acres
- StyleSingle Family Residence
- Year Built2025
- APN071821005
- CountyFayette
- Fireplaces1









